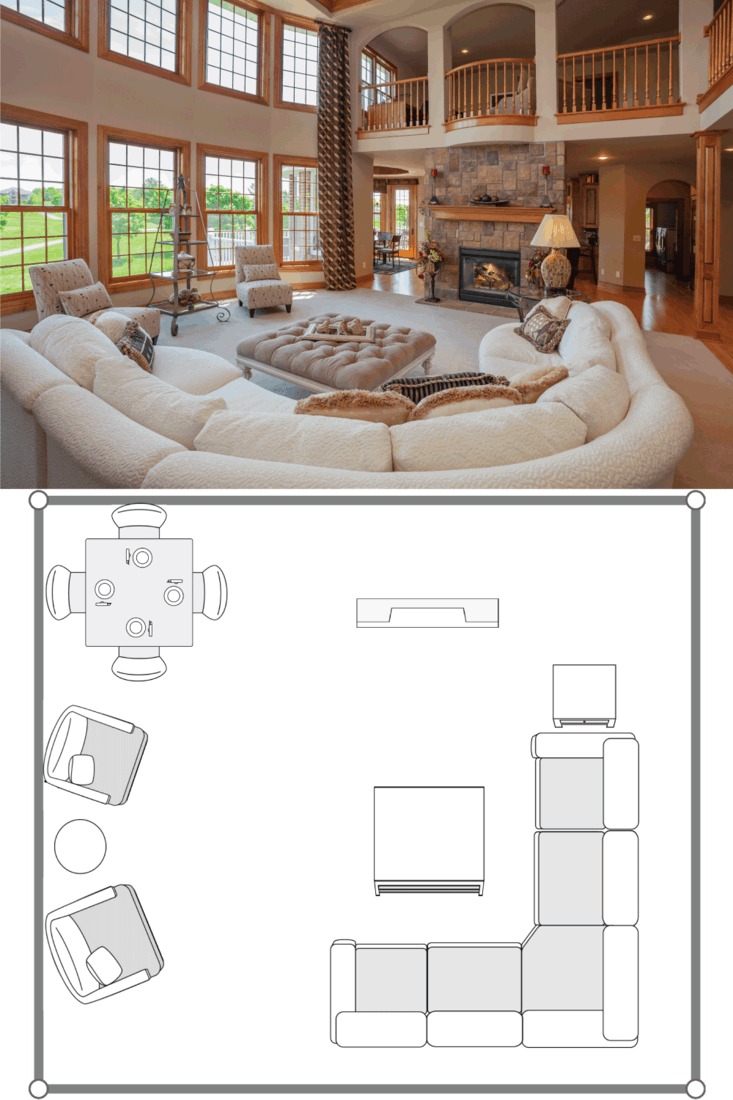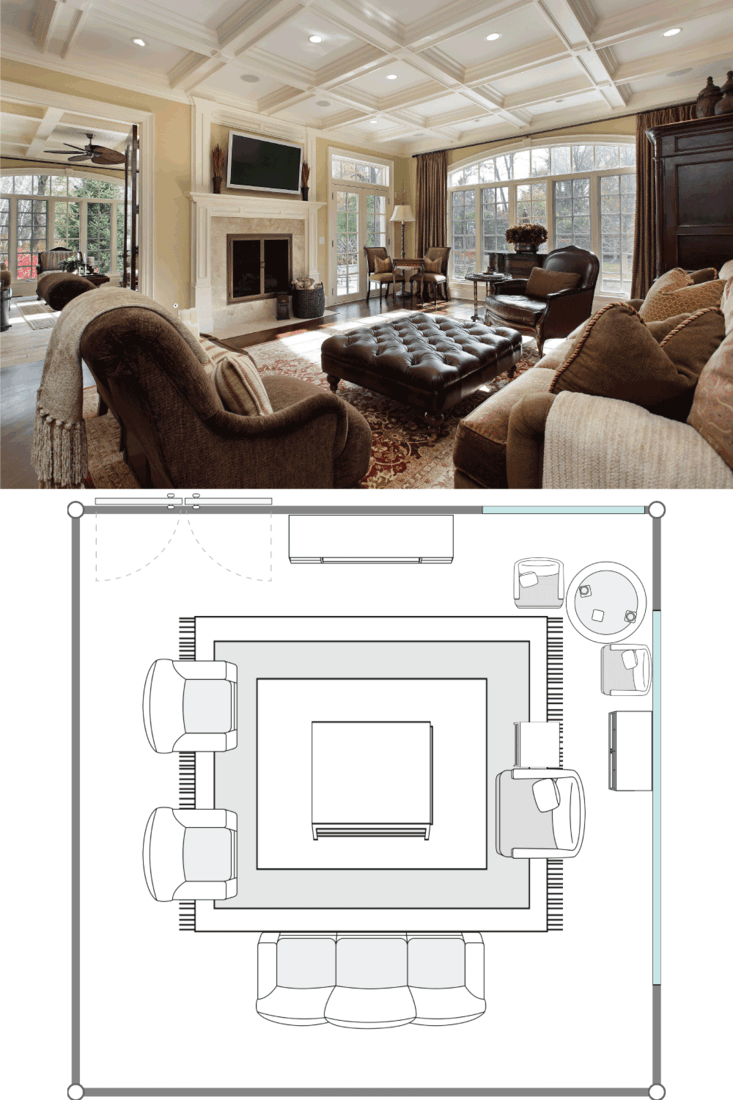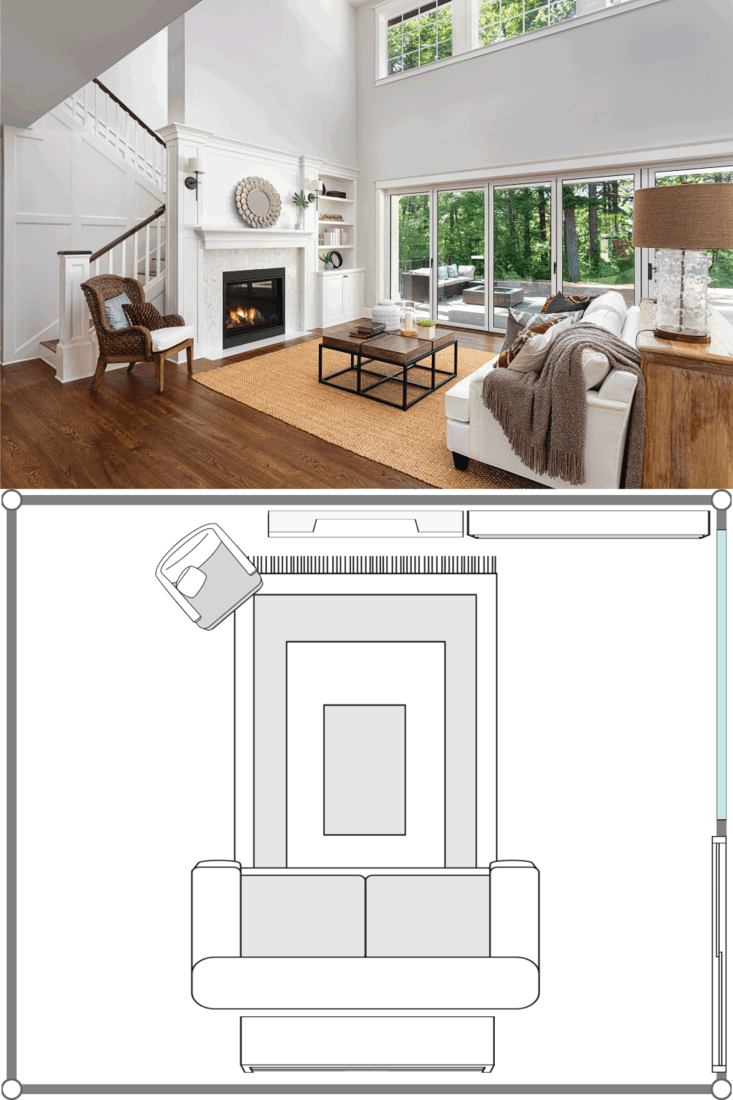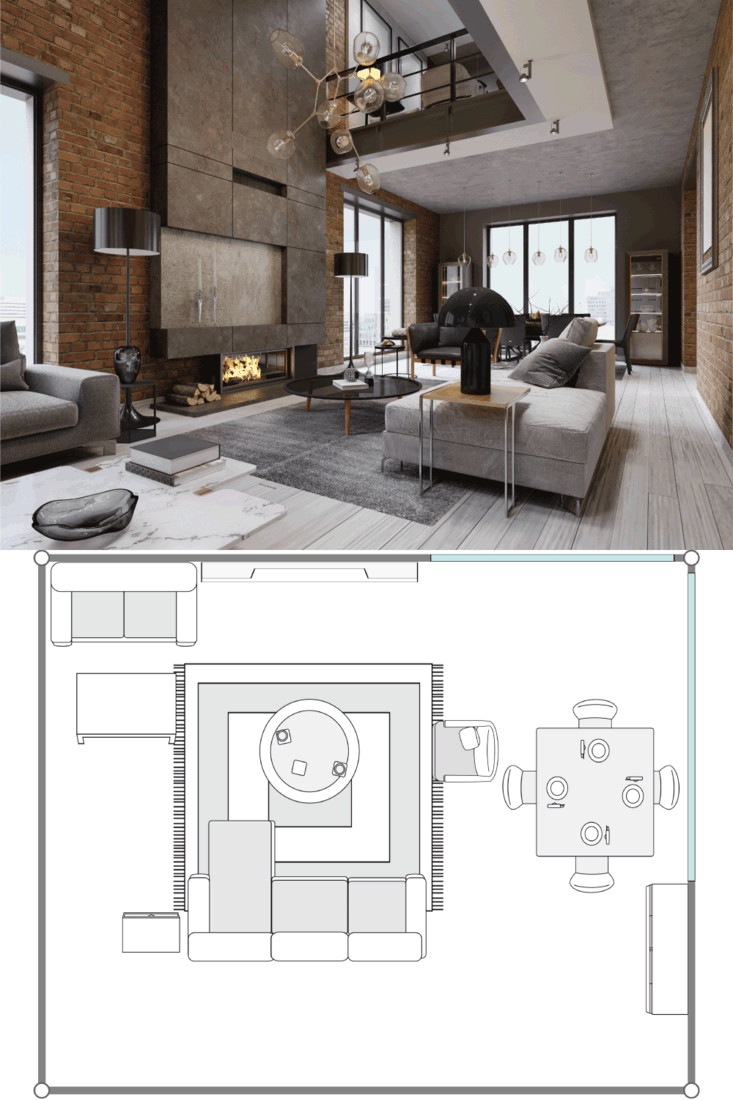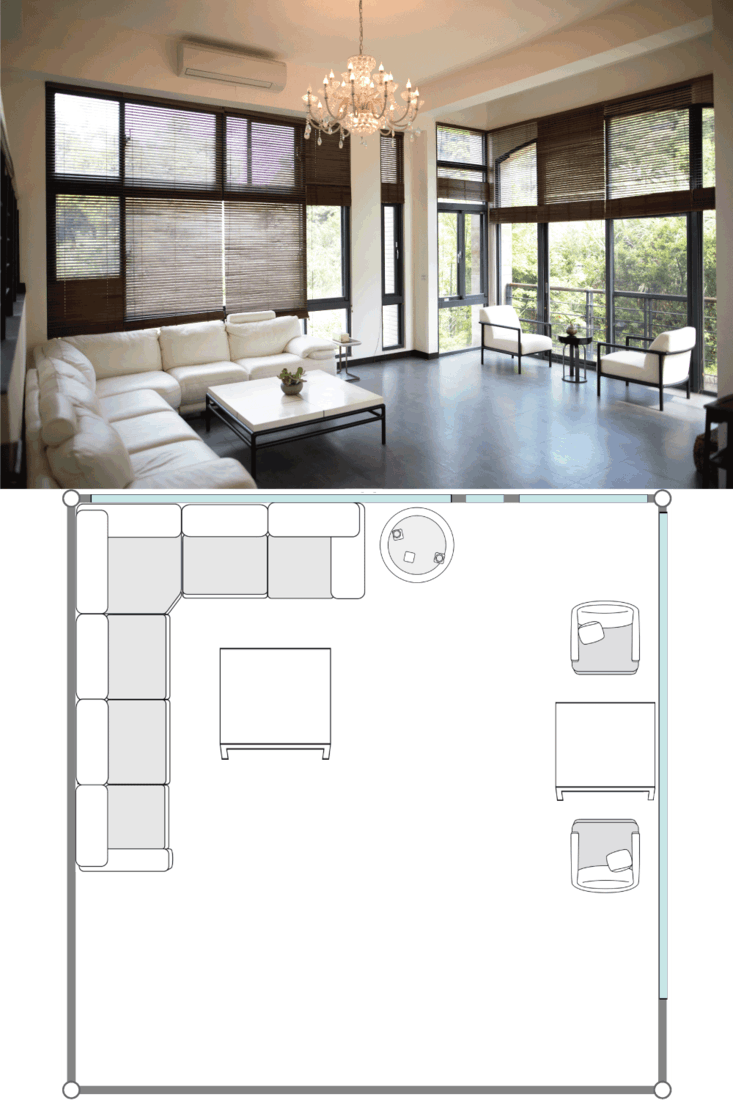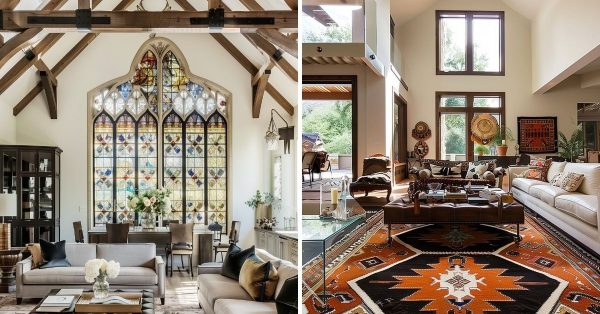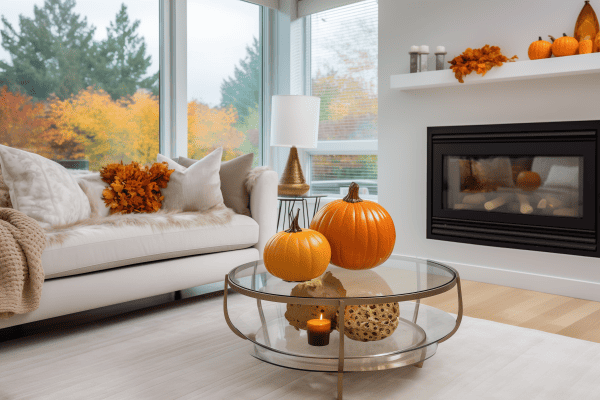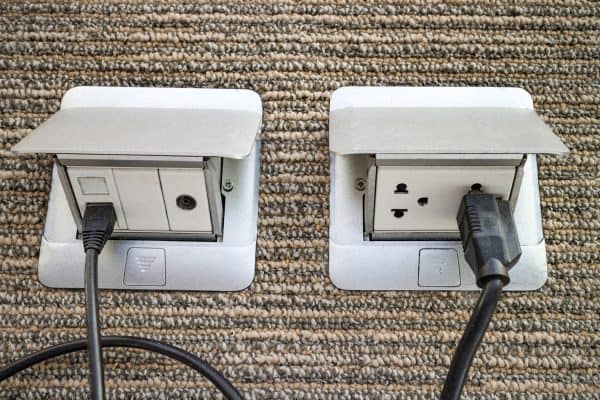If you are one of the lucky homeowners of a 20x20 living room, you are probably well aware of the benefits of a large room. However, there are drawbacks, too. It's quite a large space to fill and balance for proportionate arrangement. We searched all kinds of layouts for 20x20 living rooms and determined the best nine layout options for you.
20x20 living rooms offer an airy feel of spaciousness, enough room for entertainment, plenty of windows for natural light, and likely, high ceilings. To get the most out of these complementary attributes, designers use several strategies.
Professional home decorators affirm the primary concept in all rooms, but especially in large rooms, is proportion. A 20x20 room can overwhelm too small frames, furniture, or tables. Even attempts to hang artwork can set the room off balance. To avoid this potential faux pas, designers suggest using luxurious oversized furniture with deep seating to maintain appropriate scale.
Since a 20x20 room is a spacious area, designers also recommend "floating" the furniture, meaning that couches, chairs, and tables should not be placed against a wall but centered in the room. When this is done, there still is space surrounding the furniture to allow for traffic flow.
Other strategies to optimize the layout of a large living room include setting off to the side a pair of chairs, a chase, or a dining table. This creates a secondary spot for conversation, lounging, or meal times. And to ensure vertical tension, especially in 2-story ceilings, decor that draws the eye upwards rather than horizontally balances the ceiling's vaulted space.
Architectural features can counterbalance visually strong elements such as fireplaces, floor-to-ceiling windows, or a large piece of furniture. And finally, the color and pattern used throughout a room tie all elements together, establishing a balanced and cohesive look.
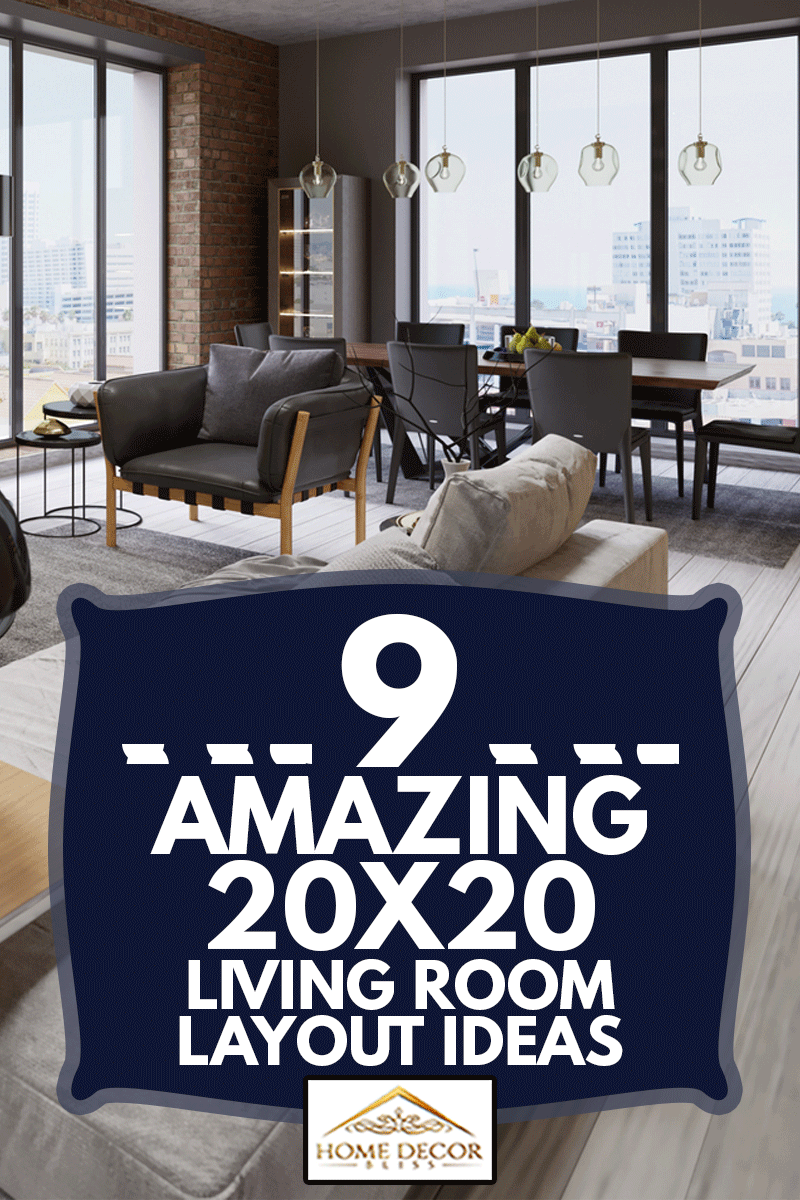
The Layout Options
Common sense tells us that since a living room is an area to gather, whether it's with family or friends, you want comfortable furniture arranged for easy conversation. Placing couches or chairs far from each other or too closely hinders the warmth and familiarity you want. Below you'll find inspiring examples of arranging furniture for a 20x20 living room.
1. Open Concept Layouts
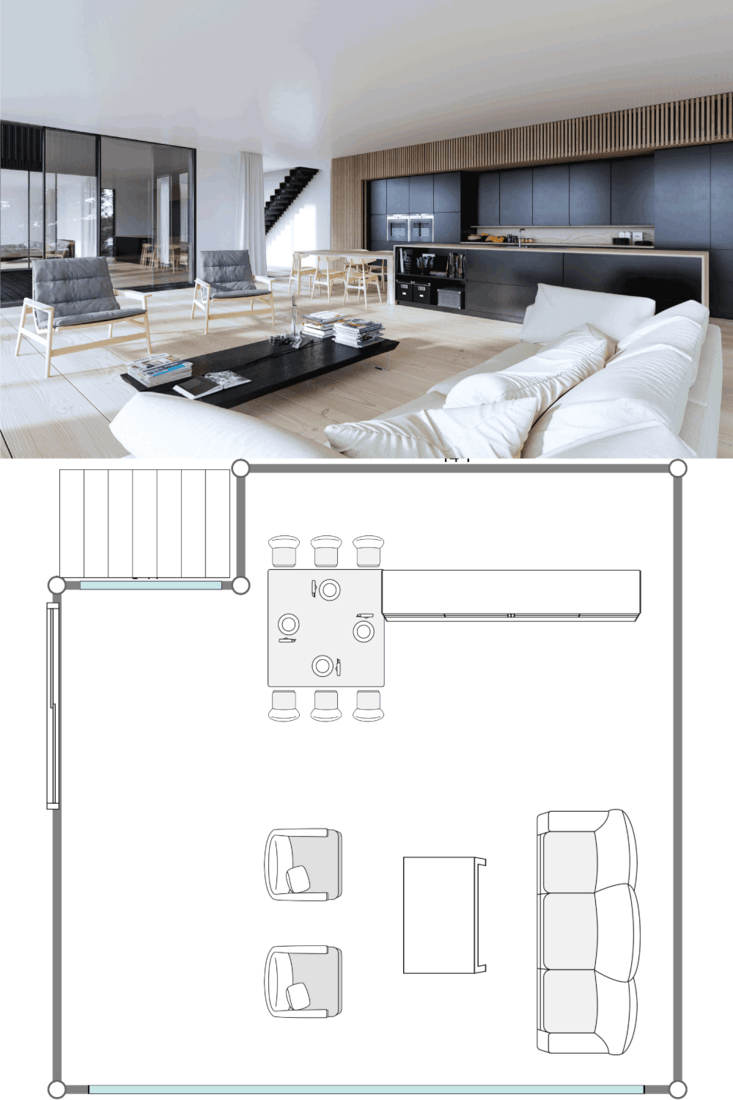
We may include affiliate links and curated AI content to highlight top design styles.
While contemporary, this furniture layout is quite timeless. The rule of thumb most designers follow is the"one sofa and two chairs" rule. Setting the chairs and sofa in an opposing arrangement balances and defines the living room area. What's more, this classic layout encourages face-to-face conversations-which undoubtedly is the purpose of gathering together.
Click here to see this chair on Amazon.
2. Single Sofa Layout
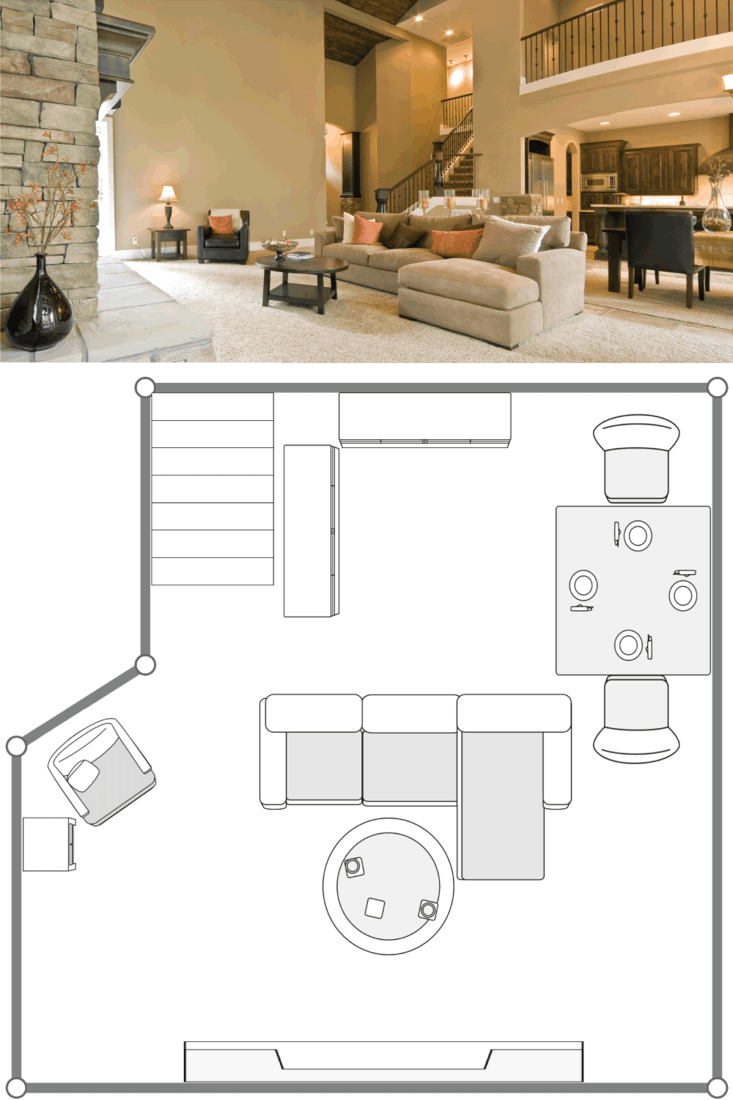
In this spacious room, notice how the two rugs are a subtle way to separate the dining and living areas. Placing the sectional mid-room, with a console table behind it, softens the distinction between rooms. Because of the strong visual tension created by the fireplace and upper-level balcony, it's perfectly appropriate to use only one sofa and one chair between them.
Click here to see this sectional on Amazon.
3. Multiple Features Layout
A common challenge of such a sizeable 2-story ceiling is how to occupy the room's upper space. Here, eight windows and substantial balcony railings provide plenty of visual interest and draw the eye upward. Here the classic "one couch and two chairs" rule of thumb creates an appropriate balance of space.
4. U-Shaped Funiture Layout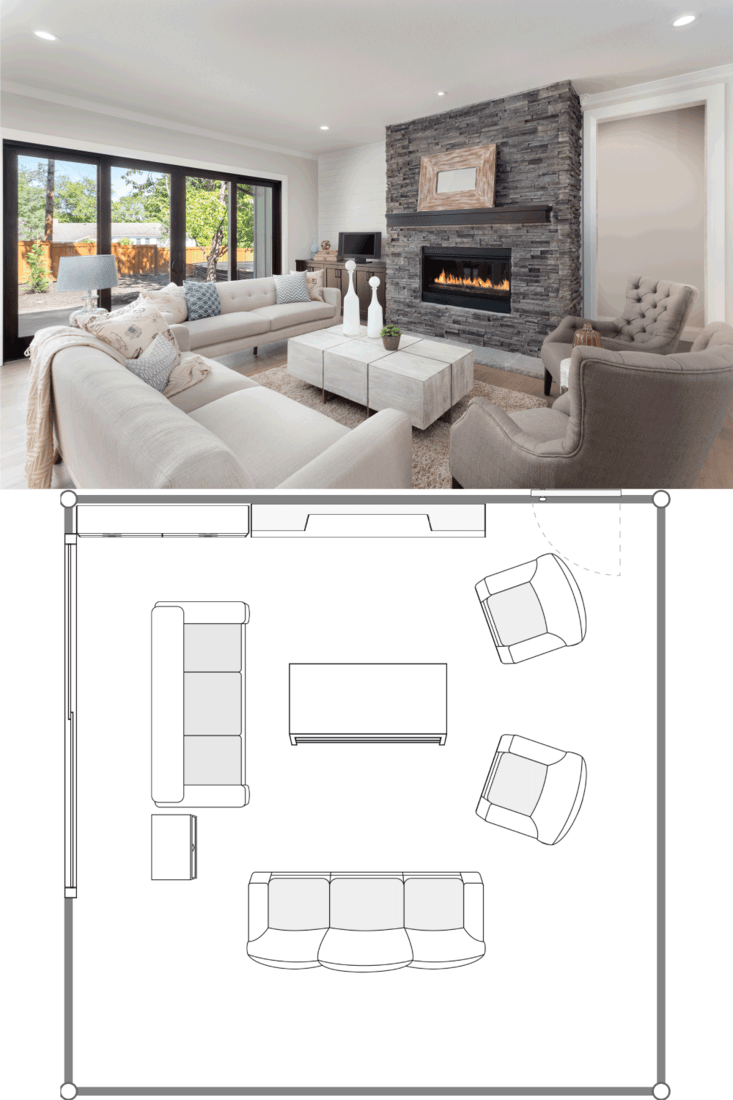
With this cozy layout, the two couches create a sectional-like arrangement, with the two armchairs completing the U shape. This layout is especially helpful when multiple people are sitting in the room. Another rule designers suggest for a room of this size is to "float" the furniture, meaning the pieces should not be placed against a wall. Instead, it is essential to allow space around the furniture. This maintains a sense of centered spaciousness.
Click here to see these pillows on Amazon.
5. Secondary Area Layout
Often with a 20x20 sized room, there is enough space to create a second conversation area. Here two chairs and a table, set aside in the corner, offer overflow seating, a space for quiet reading, or an alternate place for two people to visit and talk. Notice that the corner table is flanked by two chairs, smaller in size than the three others in the room.
Click here to see this ottoman on Amazon.
6. Diagonal Layout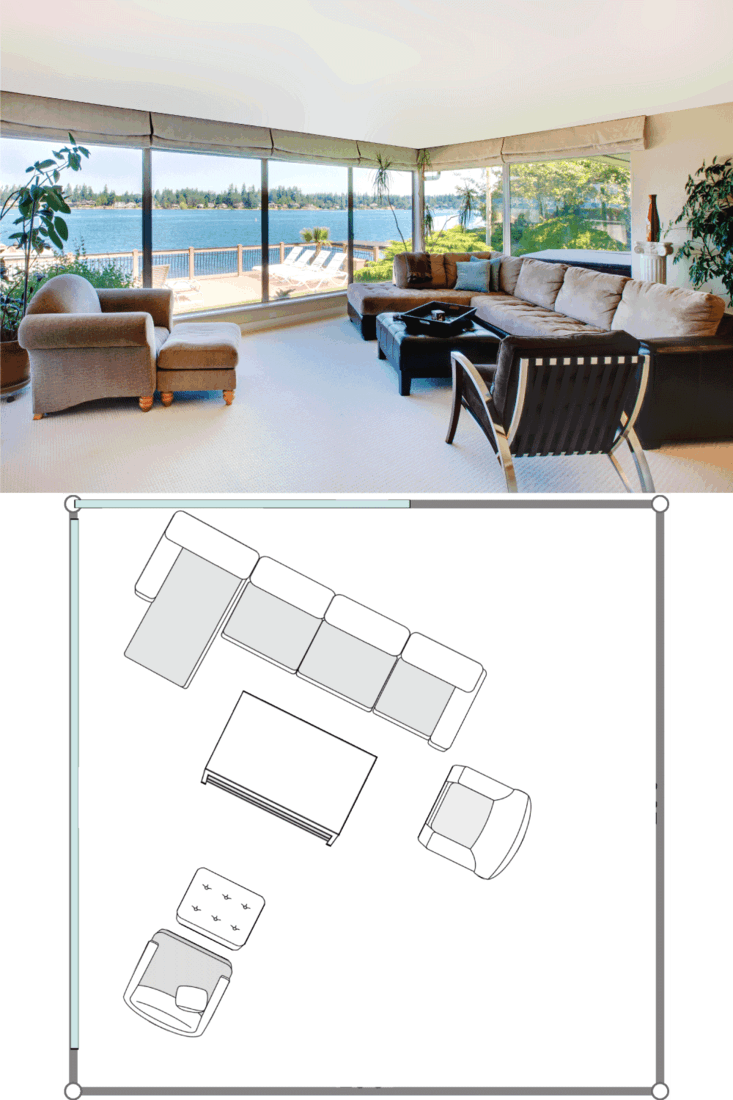
This layout is a unique take on your typical living room arrangement, with one couch and two chairs because it's turned diagonally. While one of the chairs is set back slightly from the coffee table, the ottoman's position balances the room. The altered placement of these furniture pieces provides a broad and unobstructed view of the amazing wall of floor-to-ceiling windows.
7. Simple one Couch, one Chair Layout
With only one chair and one couch, this room's feel is uncluttered and airy, and the arrangement ensures that the wall of windows remains the primary focus. The brown tones of the rug, tables, and chairs bring an earthy and clean look against the white walls. Finally, the couch's console table provides an additional surface for drinks, food, or decor items.
Click here to see this throw blanket on Amazon.
8. Off-Center Layout
If you are looking for an unconventional arrangement for your 20x20 living room, then this is the layout for you. In this loft, though on opposite walls, the couches are offset from each other, which brings another level of visual interest to this space. In addition, it creates a secondary seating area, and on the other side, a dining area. The shades of black and gray unify all the pieces, even as the furniture arrangement seems off-center.
9. Corner Sectional Layout
For every rule, there is an exception, which is demonstrated here with a large sectional placed against the corner walls instead of "floating." However, with walls of windows and a secondary space created by a pair of chairs and a table, it works. The color combination of white and dark colors is the common thread that ties everything together.
Click here to see these blinds on Amazon.
Summary
There you have it--nine amazing layouts for a 20x20 living room. By positioning furniture in different ways, you can make sure your living room feels balanced, proportionate, and always comfortable.
Are you looking for other arrangement ideas for your other rooms? Be sure to check out How To Coordinate Living Room Furniture--Practical Tips! and 13 Open Plan Kitchen Living Room Layout Ideas.



