Is a square footage room too small or already large enough for a bedroom? You'll see if there is enough space depending on how you want to design your room. You can organize your square footage room in a variety of ways.
The ideal bedroom furniture arrangement can be challenging, regardless of how big or tiny your room is. A 15 x 15 bedroom layout can be tricky depending on your bed size or if you have a lot of furniture and do not have enough space. By placing your bed in the center of the room, you'll be able to make the most of every nook and cranny.
Check out these 15x15 bedroom layout ideas to help you give your room that much-needed new look:
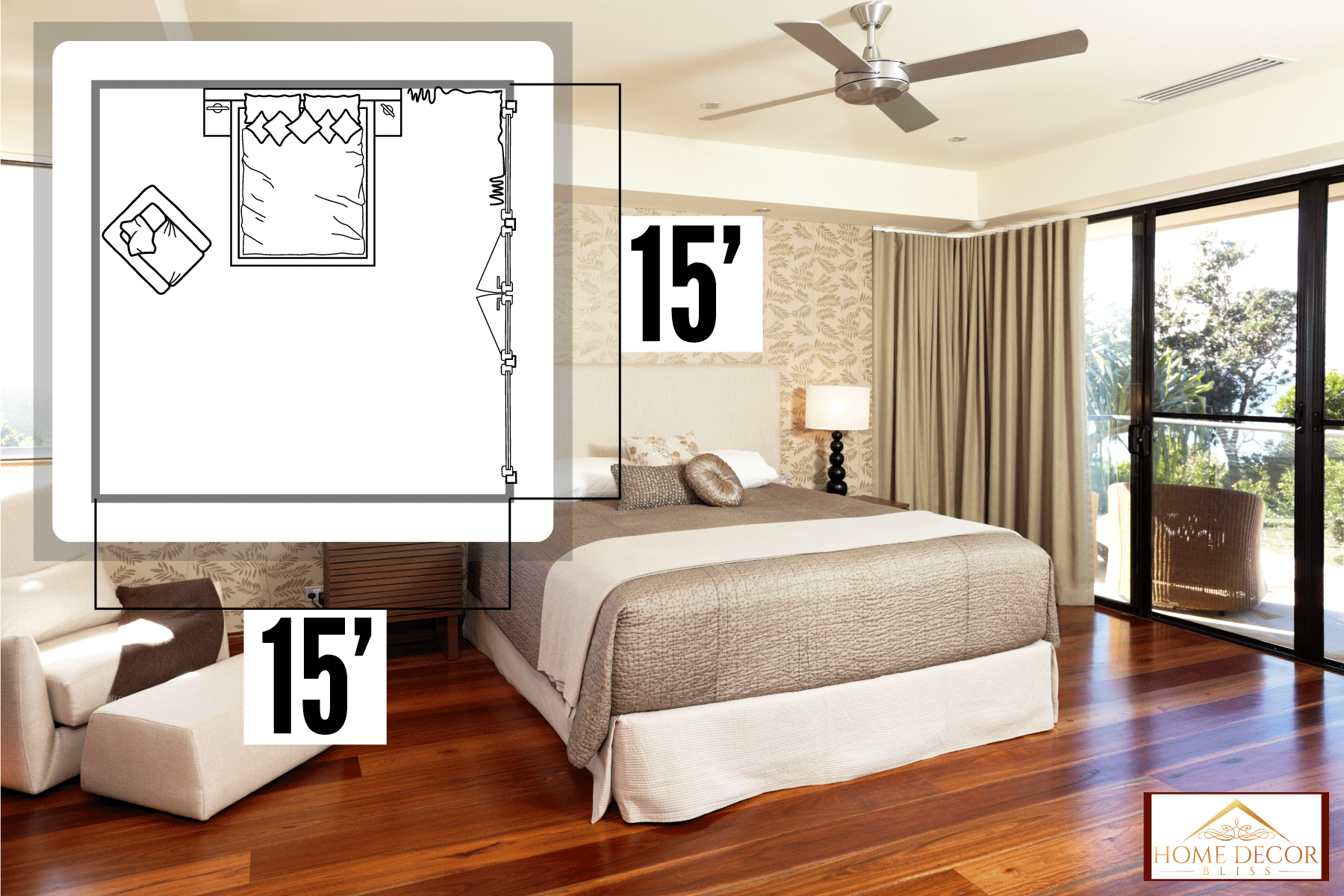
1. Balcony + Bedroom
We sometimes add affiliate links and content that was curated and created by our team with the help of advanced ai tools to help showcase the best design styles.
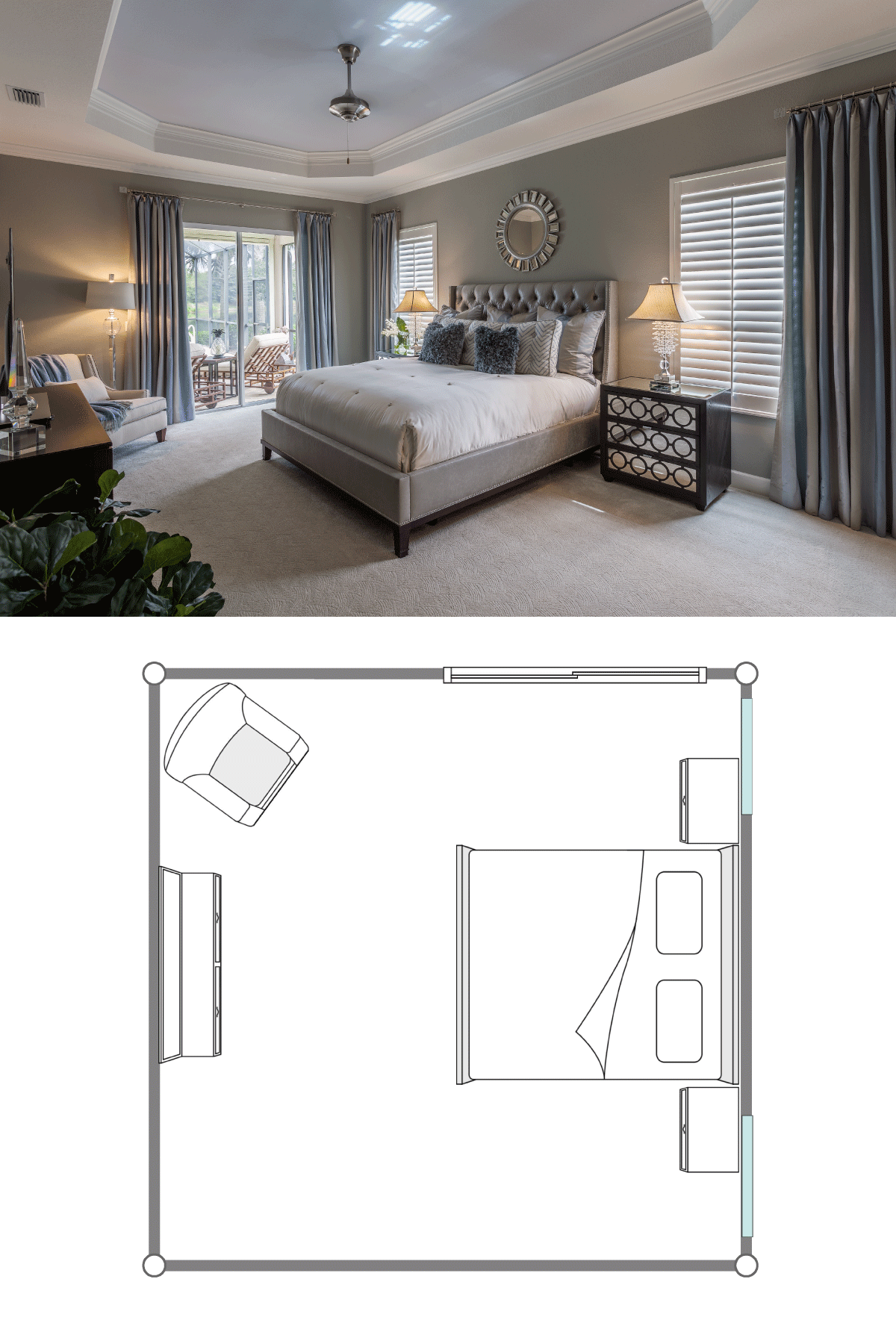
The bedroom with access to the balcony will provide you with a number of benefits. It's hard to imagine, but it's possible to combine your balcony and bedroom for extra space. The balcony must be soundproofed, and heavy curtains must be hung.
On the balcony space, you can set up a folding sofa or a single bed. If you're in a cold region, you might also consider installing a fireplace to heat the area. Install high-quality glass or insulate the windows.
Avoid setting up a wardrobe and changing area near the balcony since the coating would quickly fade in direct sunshine. You can use the balcony for your workspace if you add proper soundproofing. You can install LED lighting along the ceiling's edge.
2. Rustic
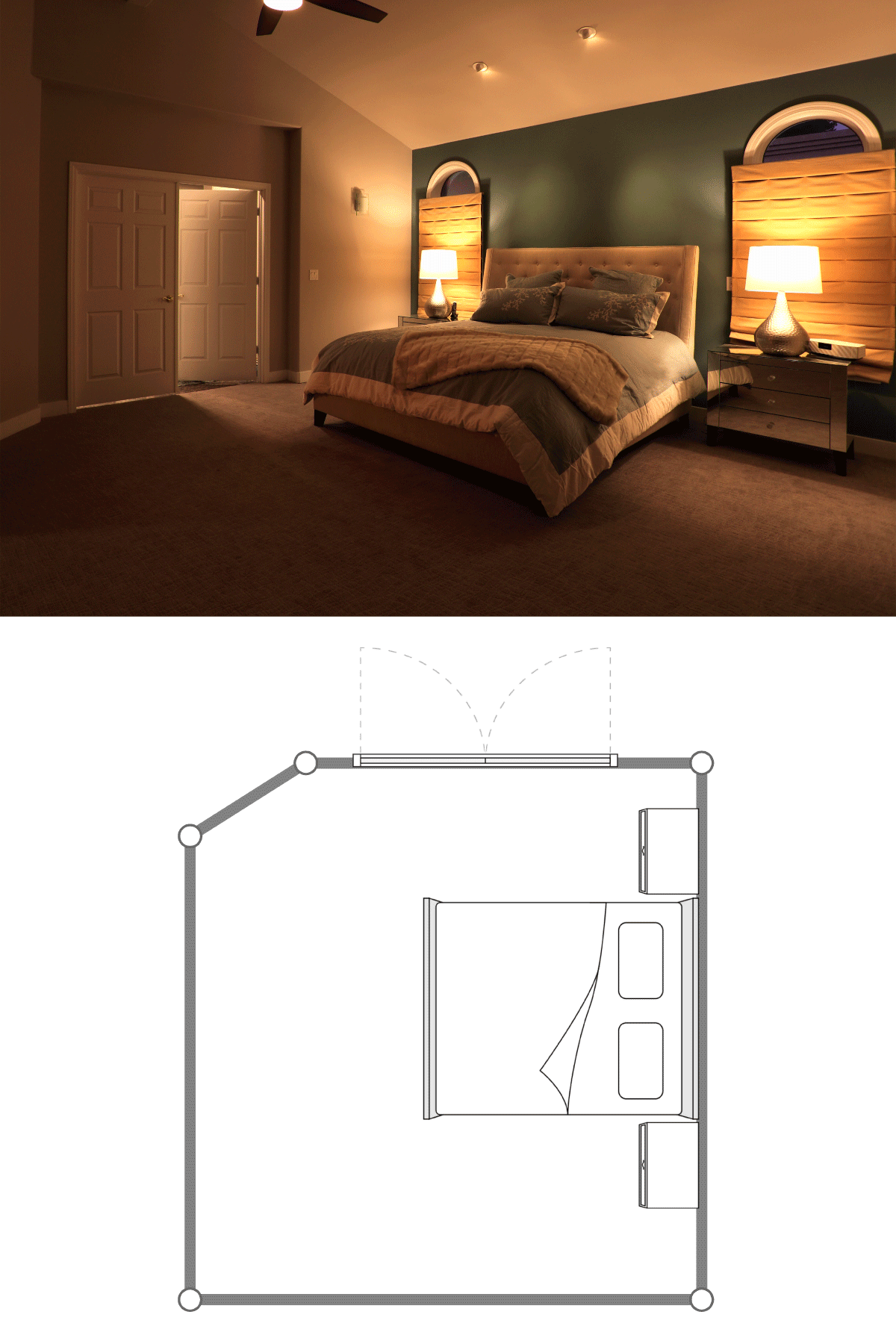
The bed sits in the center of the room, with plenty of space on either side for your dresser and nightstands. Rustic settings can make lovely bedrooms, but if you don't add a sense of comfort, you might wind up with the lasting impression that you're sleeping in a barn.
Add depth to your bedroom decors and make it feel cozy and inviting. Try layering in organic elements like wood, plants, or textiles that are earthy in nature. These kinds of materials will create a cozy space that feels like home—and they also help to create a feeling of warmth that can be hard to achieve with more modern furniture pieces.
See this bed frame with a wooden headboard on Amazon.
3. The Built-in Wardrobe Layout
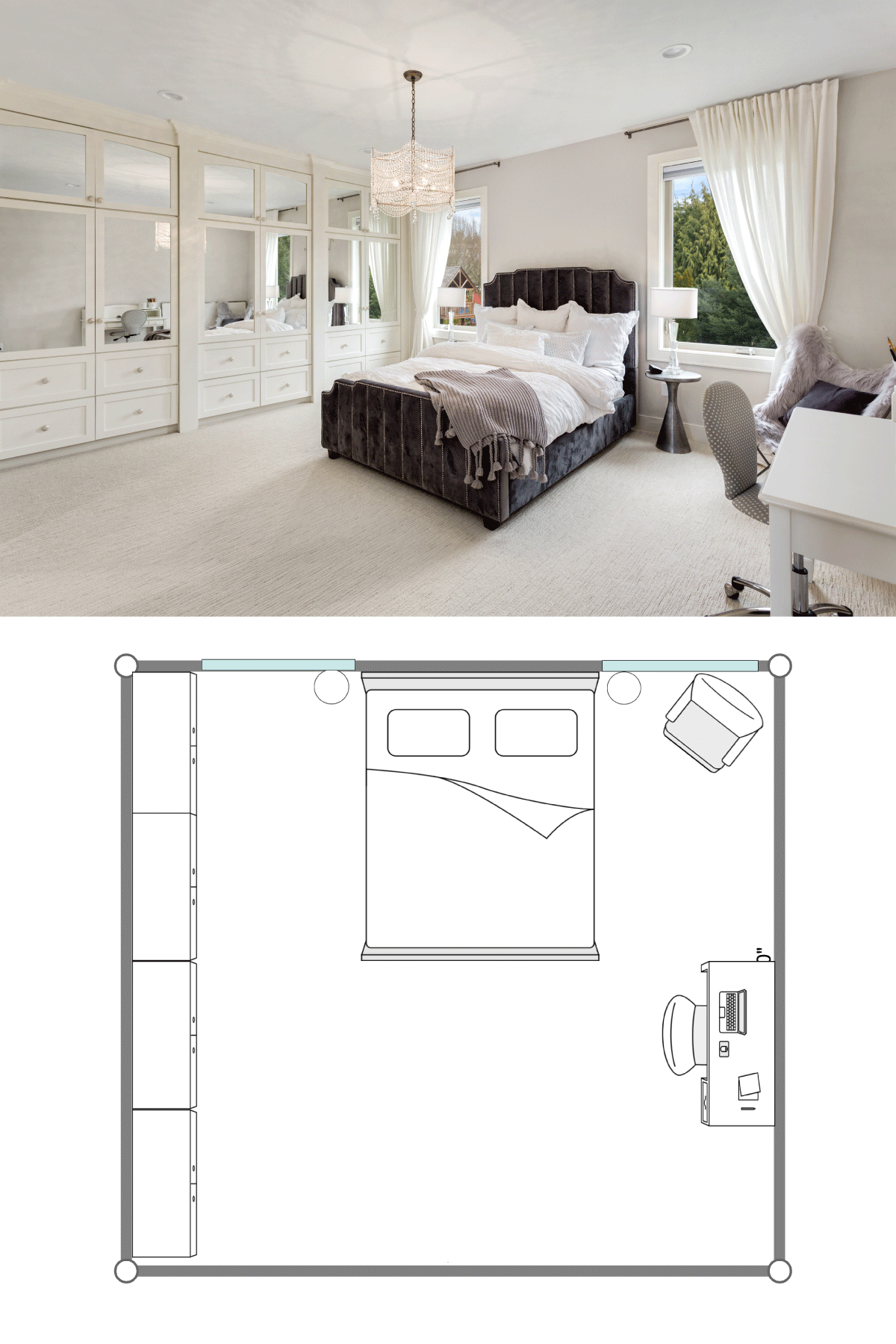
One of the best things about wall-mounted furniture is that it can help make a bedroom more spacious. It can store all of your clutter and necessary belongings while still leaving plenty of space on the sides for your remaining furniture and requirements. In this layout, there is a built-in wardrobe, a bed in the center and an accent chair placed on the bedside - which will be useful after long day of working or studying. This layout sets a workstation away from the bed.
Built in wardrobe significantly saves space, makes your room look clean and contemporary. This layout is perfect if you have kids or pets.
4. The Productivity Layout
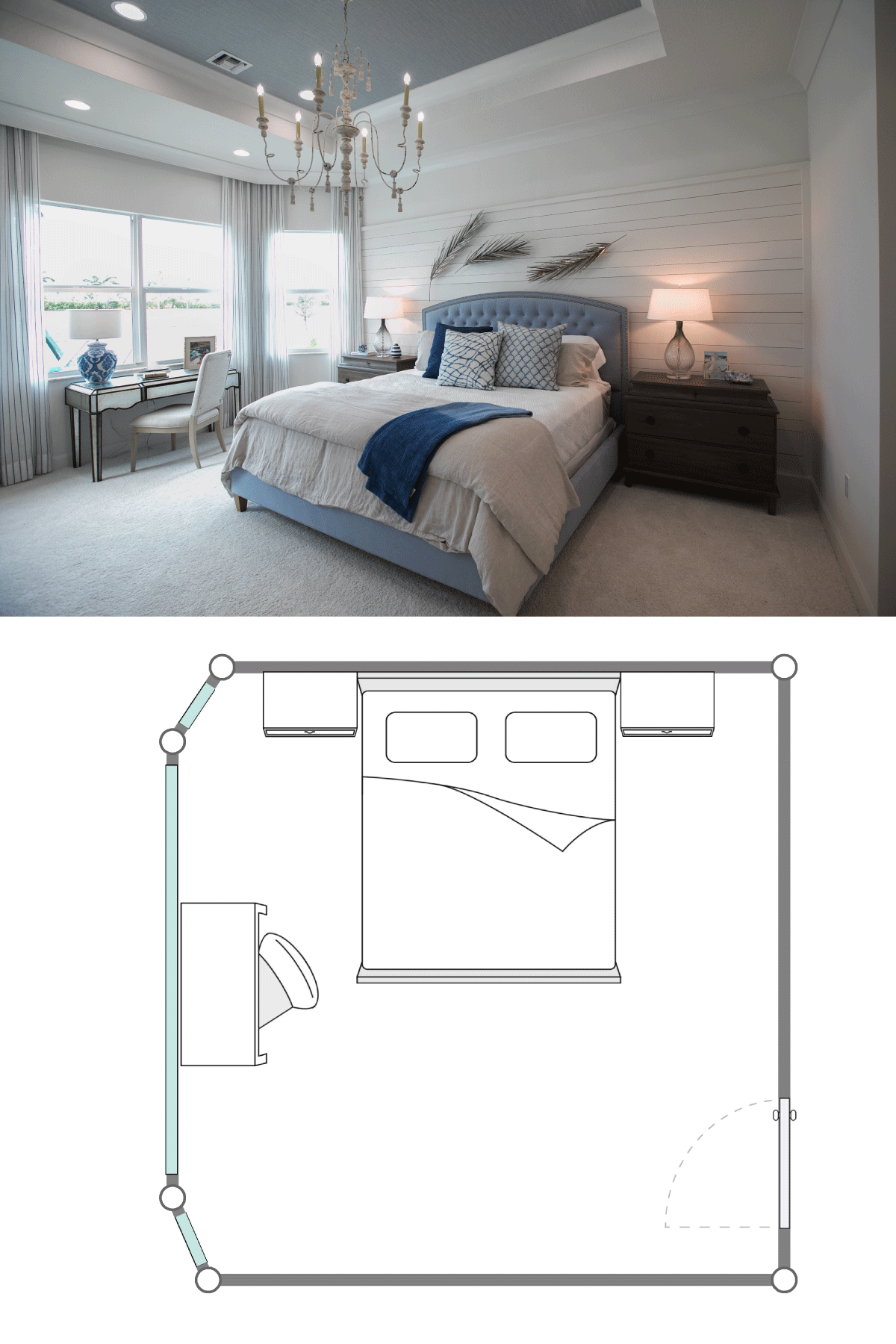
Whether you're working on your laptop or just relaxing after a long day, having a productive space in your bedroom can help you be more efficient at work and at home. It's important to have your workspace set up away from your sight or your bed. It will help you stay focused and get things done. In this layout, the desk faces the window, while the bed and two matching bedside tables are positioned in the back. The dried ferns and the chandelier finish off this style.
This is a great layout for students or people who work from home, but it can be used by anyone who needs to stay focused on getting things done.
See this office table with vintage oak finish on Amazon.
5. Activity Layout
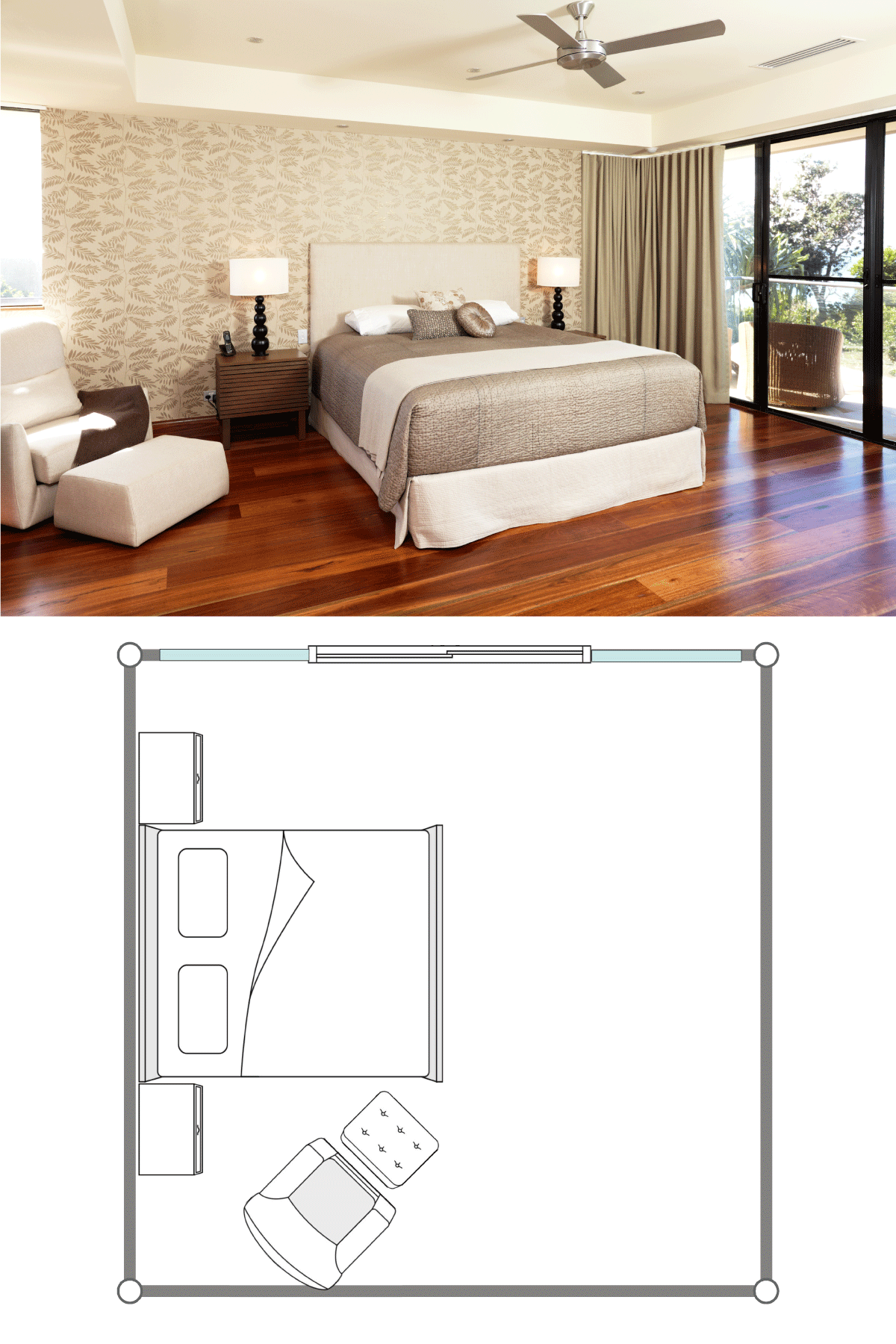
This layout is great for those who want to make the most of their floor space. The bed can be placed in the center or in the farthest space of the room, creating an illusion for more space in the room. This design places a chair and matching side tables next to the bed. You can decorate the wall with some paintings or ornaments.
There is a lot of floor space here, so you can work out or hang out with your family or friends. This is why it's called an activity layout. The activity layout is a great option for those who want to make the most of their floor space.
6. Artsy Suite Bedroom Layout
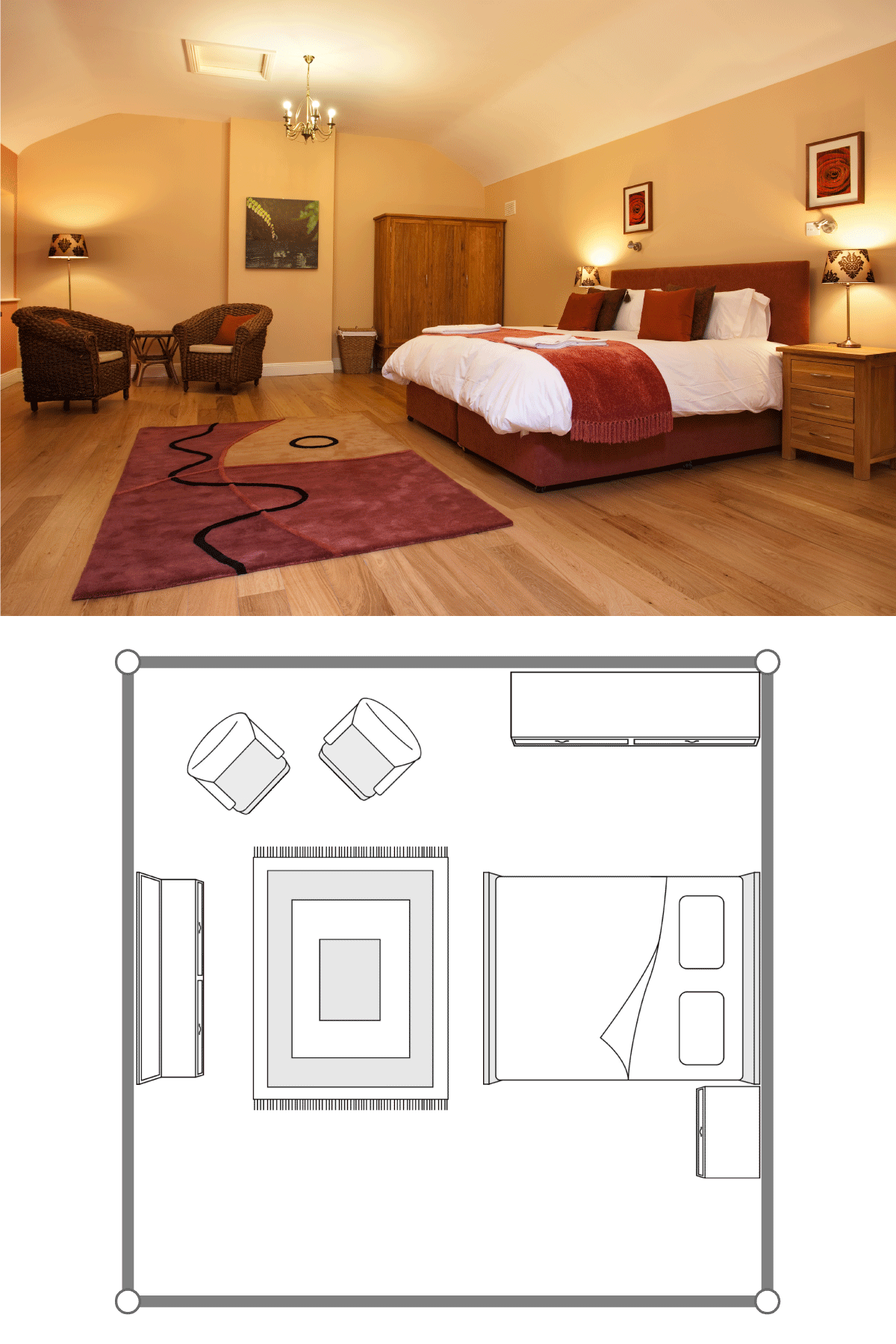
If you're looking to add a wall display of your favorite art pieces to your home, consider gallery walls. Gallery walls are a great way to display your favorite pieces of art without taking up too much space. In this design, there are two chairs for your guests to sit in, so they can enjoy the artwork while chatting with you. There are two nightstands on either side of the bed, the bed against the wall, and a dresser in front.
You could also put a television set in there for folks who enjoys movie marathon or like to watch TV in their pajamas!
7. Simple layout
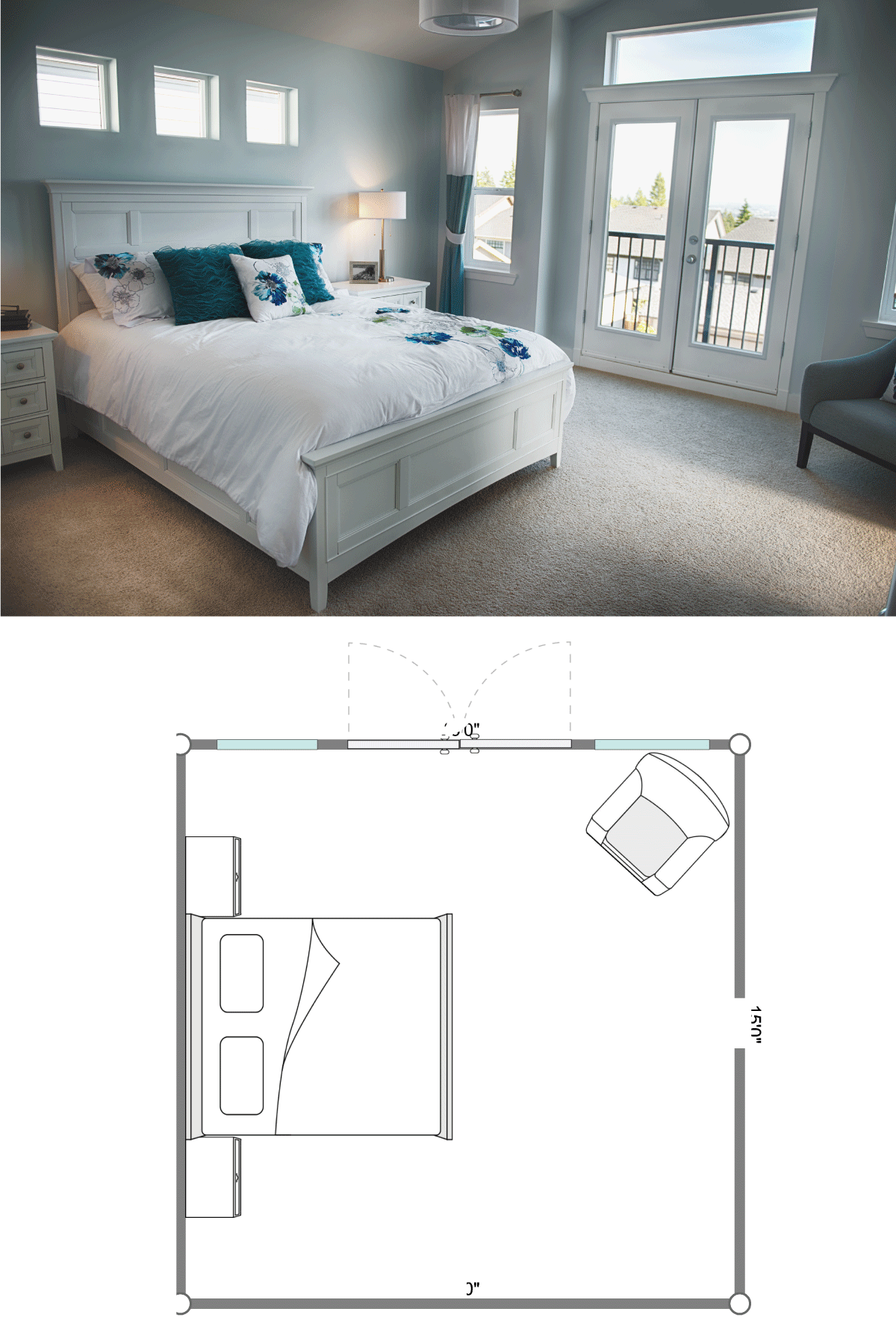
You may want to put a bed that is king-sized and and has an enormous headboard. The best thing about a king-sized bed is that it can accommodate all your friends and family members. At the end of the bed, place an accent chair. This layout gives the whole simple look.
Place a plant or a potted plant on one side of your bed to give it a little style, and a side table on the other. Put your dresser beside or in front of your bed. You can mount a mirror—this gives the illusion of space in that area. Use curtains to block out any unwanted light coming into your room if you want to sleep during daytime then keep them open when nighttime comes so you get an amazing view of stars shining down on us from above!
8. Master Bedroom Layout
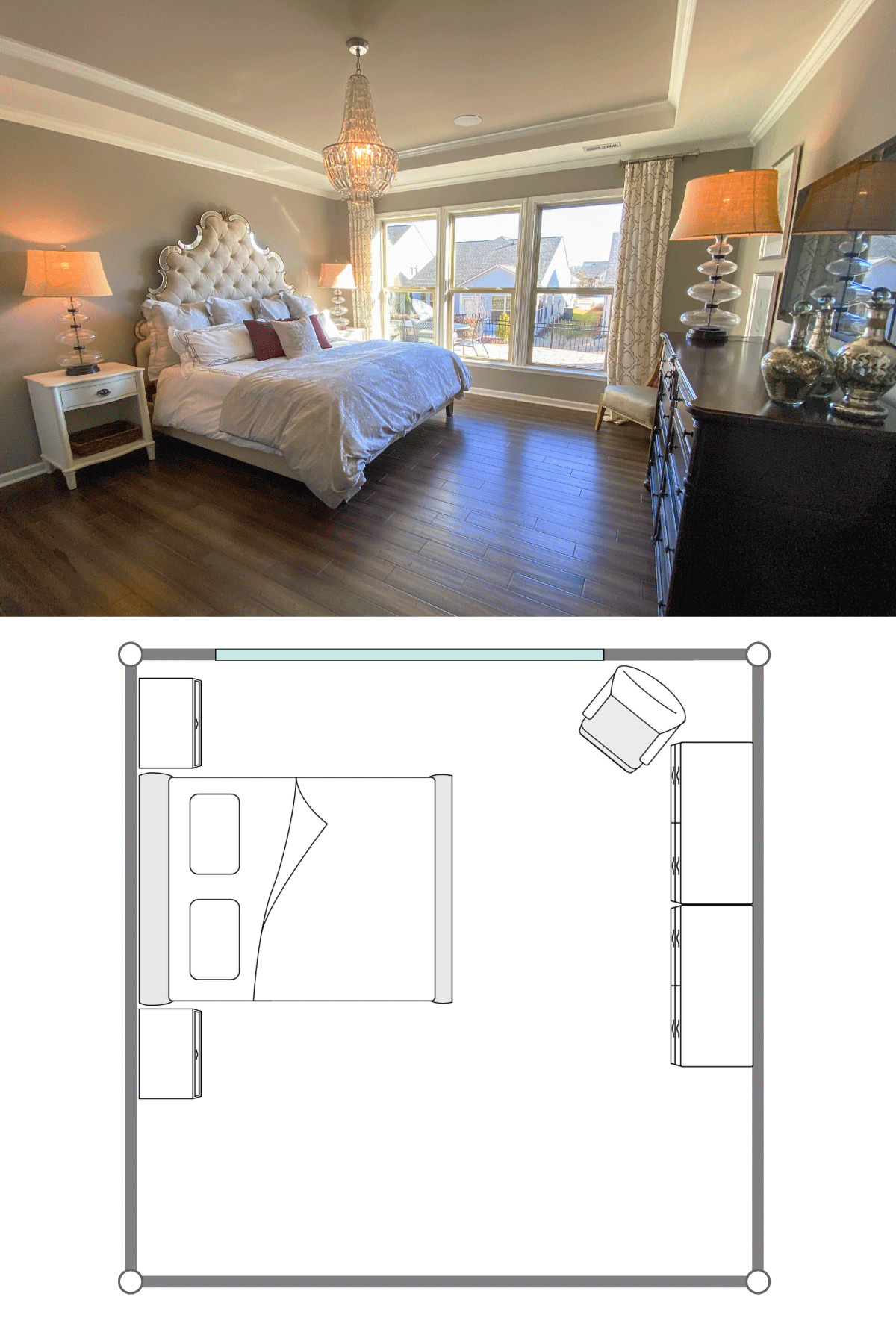
The master bedroom layout is the typical design for a bedroom. It has an entrance, which is often to the left of the door. The bed, which is often in the middle of the room, is usually placed against one wall, a nightstand on either side and a chest of drawers in front. A walk-in closet is usually located near the head of the bed.
The master bedroom layout can also be used in other rooms as well. For example, it can be used in a guest bedroom or in a guest bathroom.
9. Hotel Layout
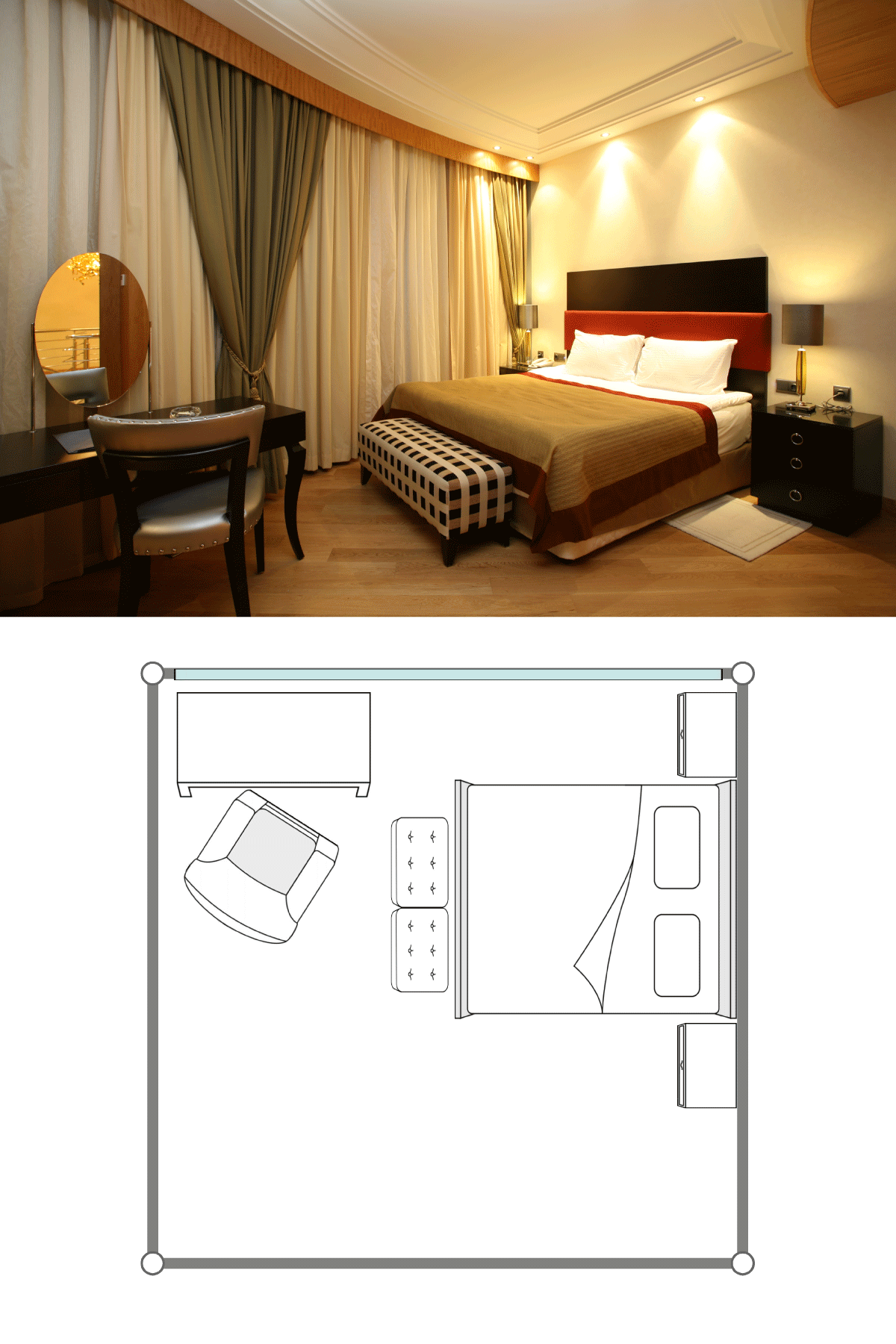
If you're looking for a simple, functional arrangement for your room, the hotel-style layout is perfect. It's a great way to make the most of your space and keep everything you need within arm's reach.
The bed is in the center, with two nightstands on each side, as is common in hotels. Place the shoe cabinet at the door and the accent chair next to it so you can easily put on your shoes before leaving. Place the study desk on one side. Install a full-length mirror near the wardrobe so you can readily check out your clothing after you've put it on. The hotel arrangement is excellent for balancing the entire space
Add a few finishing touches to make your room even more beautiful and inviting—adding accessories and art pieces can do wonders to tie the space together. To make your new place feel like home, try making an oil diffuser with the essential oil of your choice.
See this modern diffuser with an essential oil set on Amazon.
The symmetry and asymmetry rule should be followed when choosing furniture for your room. Symmetrical furniture helps to create balance in space and add harmony to the floor plan. Asymmetrical pieces can add interest and contrast to create variety.
A person's mood can be influenced by color so choosing the appropriate color for your room according to your preference is crucial. You can use the 60-30-10 rule with a total of 60 main colors, 30 secondary colors, and 10 accent colors. Do it yourself if you can’t find pieces that match the theme. You can DIY by spraying paint on shelves for more style and personality!
In Closing
By identifying the point area of your room, you give yourself more space to move around and make changes as needed. Organize your 15x15 bedroom space with a storage solution that reflects your style. Make sure there's plenty of storage in your room where you can keep everything out of sight but still easily accessible.
Before you leave, take a look at these posts that might be of interest to you:



