Are you doing a home renovation, and you’re wondering if you can hang your drywall vertically? You’ve come to the right place, for we have researched this question, and we have the answer for you.
The quick and simple answer is yes, you can hang the drywall vertically.
Whether to hang your drywall horizontally or vertically comes down to simplifying the project. Read the sections below to learn how to determine if going for vertical or horizontal hanging will help make your work easier and faster. Read on!
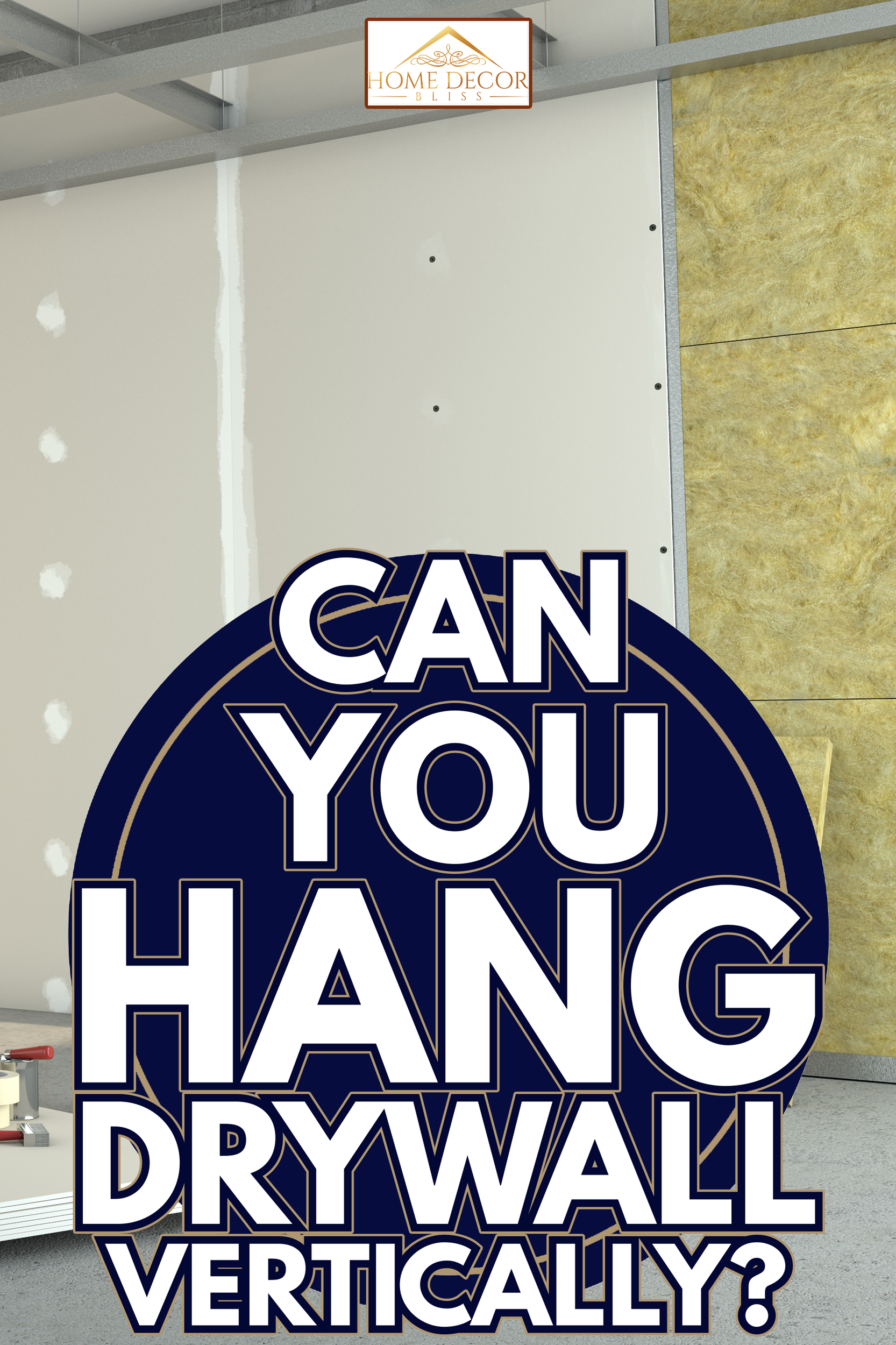
How to choose between hanging drywall horizontally and vertically?
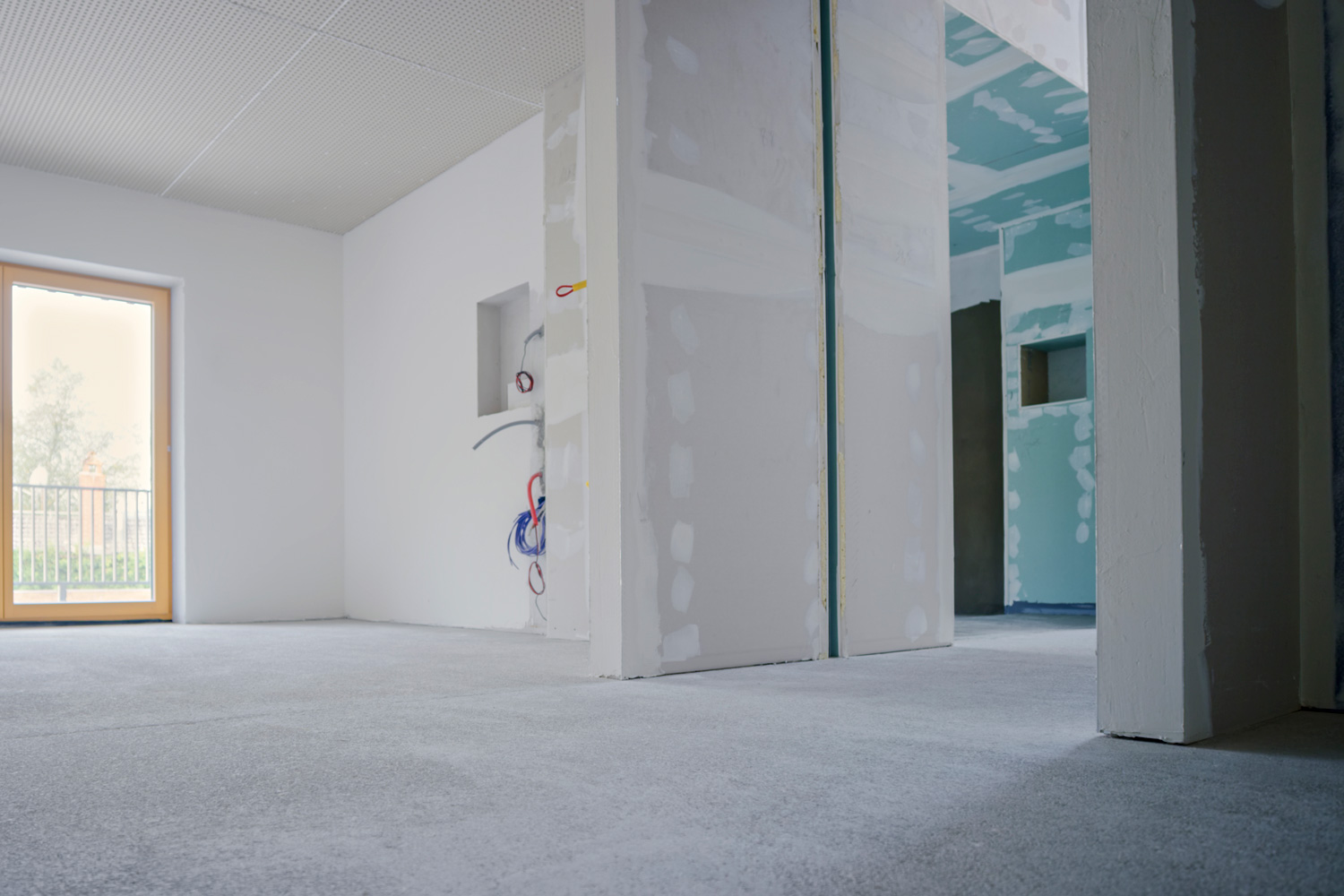
We may include affiliate links and curated AI content to highlight top design styles.
Some professional drywallers prefer to hang drywall vertically, while others prefer hanging drywall horizontally. So, is one method really better than the other?
There are times when hanging drywall vertically is better than hanging it horizontally and vice versa. In this section, we will talk about the advantages of hanging drywall vertically and horizontally.
Advantages of hanging drywall vertically or horizontally
Some building codes for commercial buildings require that drywall is installed vertically. Residential buildings are less strict and allow the drywall to be hung vertically or horizontally.
Hanging drywall vertically will reduce the lineal footage of seams when you install it on a narrow wall. Here is a quick illustration:
- Imagine you have a wall that is 8 feet tall and 10 feet wide. If you install drywall that is 4 feet by 8 feet vertically, then you’d only have two seams that are both 8 feet long. So the total length of your seams will be 16 feet.
- If you install the same 8-foot by 4-foot drywall horizontally, you’d have the bottom and top horizontal drywall composed of a single 8-foot by 4-foot with an additional 2 feet by 4 feet. This gives you a total seam length of 18 feet—2 feet longer than when you hang the drywall vertically!
In this situation, you’d have to apply tape and mud to a longer seam length when installed horizontally. More seams to patch mean more work to do, and more work means it takes longer to finish.
However, when you use a larger size of the drywall on the same wall—for example, 10-foot by 4-foot drywall—you’d get a different set of numbers.
The vertical installation will have the same length seam even when you use 10-foot by 4-foot drywall. The horizontal installation can cover the entire length of the wall with two pieces of drywall. This brings the total seam to just 10 feet—almost 40% less than the total length of the seam for vertical installation.
You’d notice a similar pattern as the wall gets longer. Horizontal installation that takes advantage of longer drywall sizes—drywall can be up to 16 feet by 4 feet—to reduce the total length of the seams.
This is likely the reason why there are professional drywallers that prefer horizontal installation. It makes their work faster and easier.
Unfortunately, if longer drywall lengths are not available, then vertical installation easily takes the cake for having shorter seams, which means easier work.
Keep in mind, too, that drywall is not light. A regular 4-foot by 8-foot drywall sheet weighs an average of 57 pounds.
A solo DIYer will have difficulty installing 8-foot by 4-foot drywall 4 feet above the floor—on top of the first horizontally hung drywall. Consequently, 10 foot by 4-foot drywall is even heavier and will be more challenging to install for a solo DIYer if he opts for a horizontal installation.
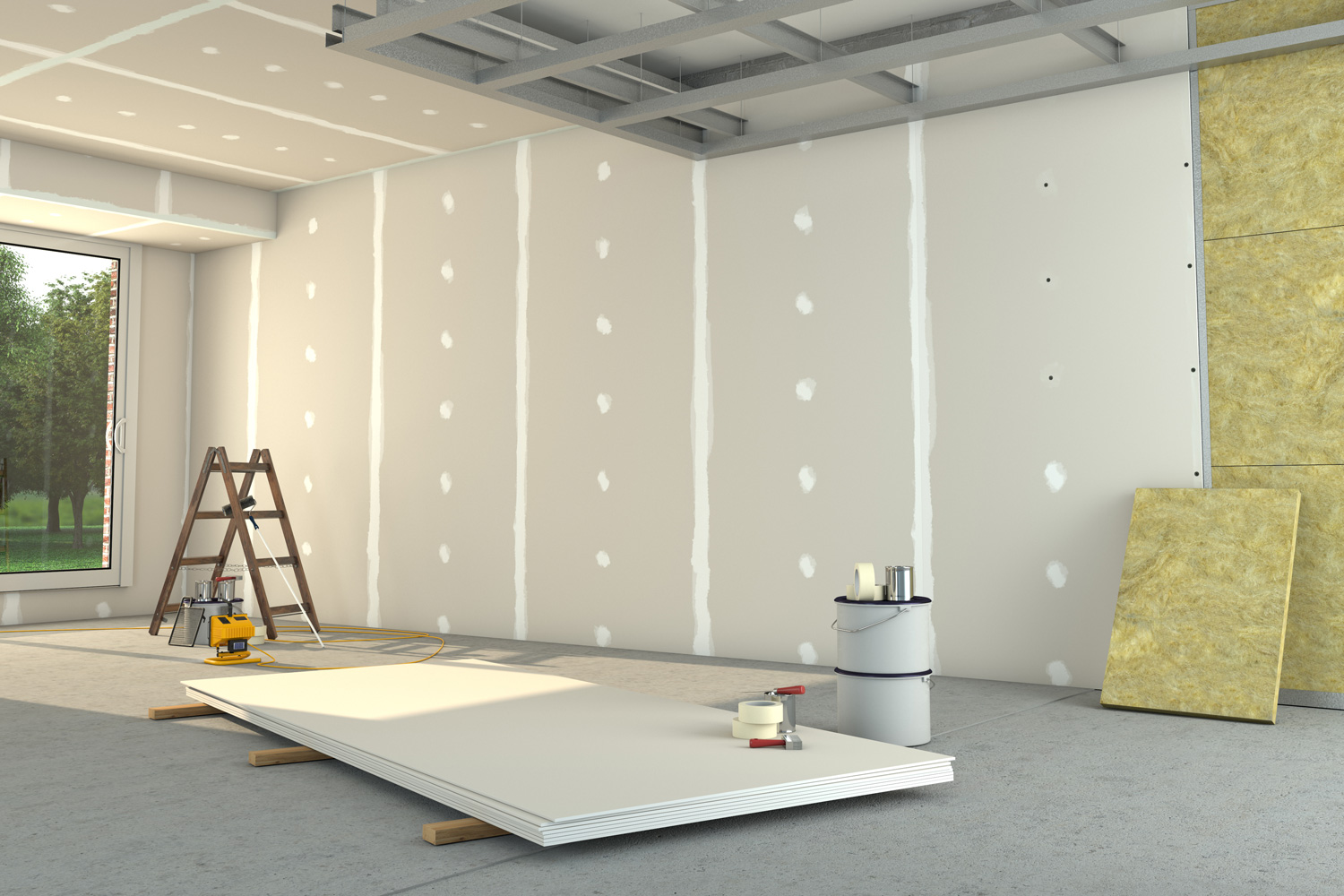
Disadvantages of hanging drywall: vertical vs. horizontal
One of the main disadvantages of hanging drywall vertically is when you need to apply tape and mud. You will need a ladder to reach the seams near the ceiling. Applying mud and tape at floor level can also be challenging for novices.
Horizontal installation becomes problematic when you need to install it on a long wall and you don’t have access to a drywall sheet that can span the wall's entire length. You will need to work with butt joints if you’re installing horizontally because you need two or more drywall sheets for one wall length.
The long drywall edges are normally tapered edges, while the short edges are butt edges. You get a butt joint when two butt ends meet, while two tapered edges meet to form a tapered joint.
Applying tape and mud on a tapered joint is easier and cleaner because a tapered joint forms a shallow triangle or channel. Tape and mud install well into this channel.
A certain level of skill is needed to get a clean finish for a butt joint, which can easily become a challenge for a solo DIYer.
What are the sizes of drywall?
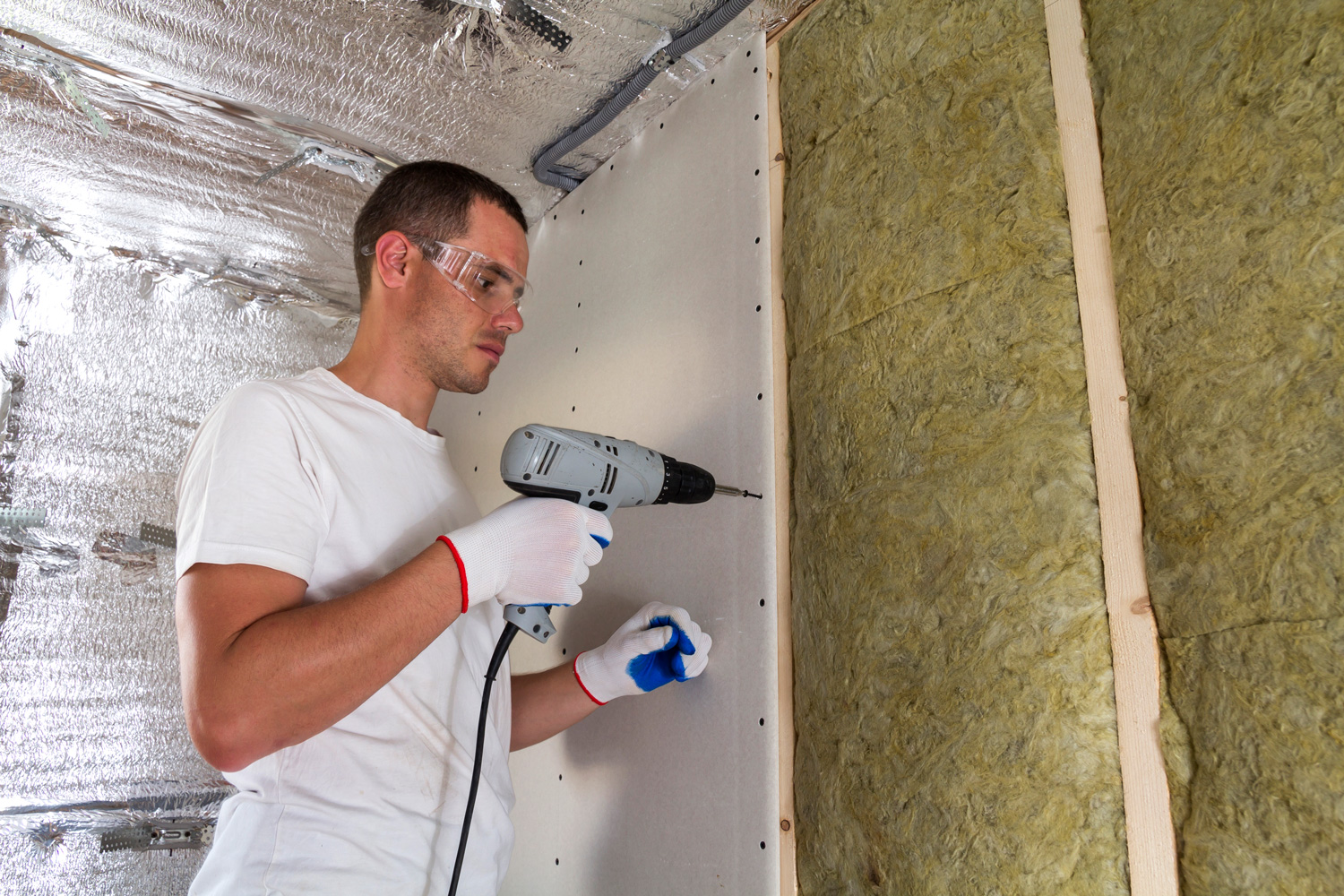
Building codes in some states have a required thickness for drywall. Fortunately, there are no required lengths or widths. Here are the common drywall sizes that you can use for your home renovation project.
4-foot by 8-foot drywall
This is the most common drywall sizedrywall size available in most home improvement stores. This is probably because most professional contractors and home DIYers prefer to use this size.
As we mentioned earlier, a drywall sheet can be quite heavy. And 57 pounds at half an inch of thickness is the most that a solo DIYer can carry and install on their own.
4-foot by 12-foot drywall
This size is commonly seen and used in commercial buildings. It is the second size that you’d likely see in stock in most home improvement shops.
A 4-foot by 12-foot drywall is ideal for vertical installation on houses with ceilings that are higher than the standard 8 feet. Installing it vertically eliminates any horizontal butt joints that can be challenging to tape and mud, whether at the top end or the bottom end.
This size is typically too heavy to be installed by a solo home DIYer.
4-foot by 16-foot drywall
This size is the least common of the three regular drywall sizes. Some home improvement stores might not have this in stock, and you might not be able to get one without making a special order for it.
This is ideal for either horizontal or vertical installation.
Installing this vertically will allow you to install a single sheet of drywall on walls that are higher than 12 feet. This eliminates horizontal butt joints when the drywall is not tall enough to span the entire height of the wall.
This is also ideal for horizontal installation when you have long walls. Installing this horizontally reduces the number of seams and vertical butt joints.
Keep in mind that this size is more than 110 pounds. This is more than a solo drywall installer can install without help.
What are the available thicknesses for drywall?
Shorter drywall sheets are available only in three-eighth-inch and quarter-inch thicknesses. Half-inch thick drywall is the most commonly used drywall thickness used in home wall construction.
Three-eighths-inch drywall is commonly used to patch and repair a half-inch wall.
The thicker five-eighths-inch drywall is commonly used for ceilings. The thinner drywall will sag after some time, making this thickness ideal for ceilings to prevent sagging.
The quarter-inch drywall is uncommon and not usually stocked by home improvement stores. The quarter-inch thickness is commonly used for curved areas. Contractors will install two layers of quarter-inch drywall on curved walls to end up with a half-inch thick drywall in these areas.
The Stella Drywall Repair Panel is available on Amazon. Check it out through this link.
What size of drywall is best for garages?
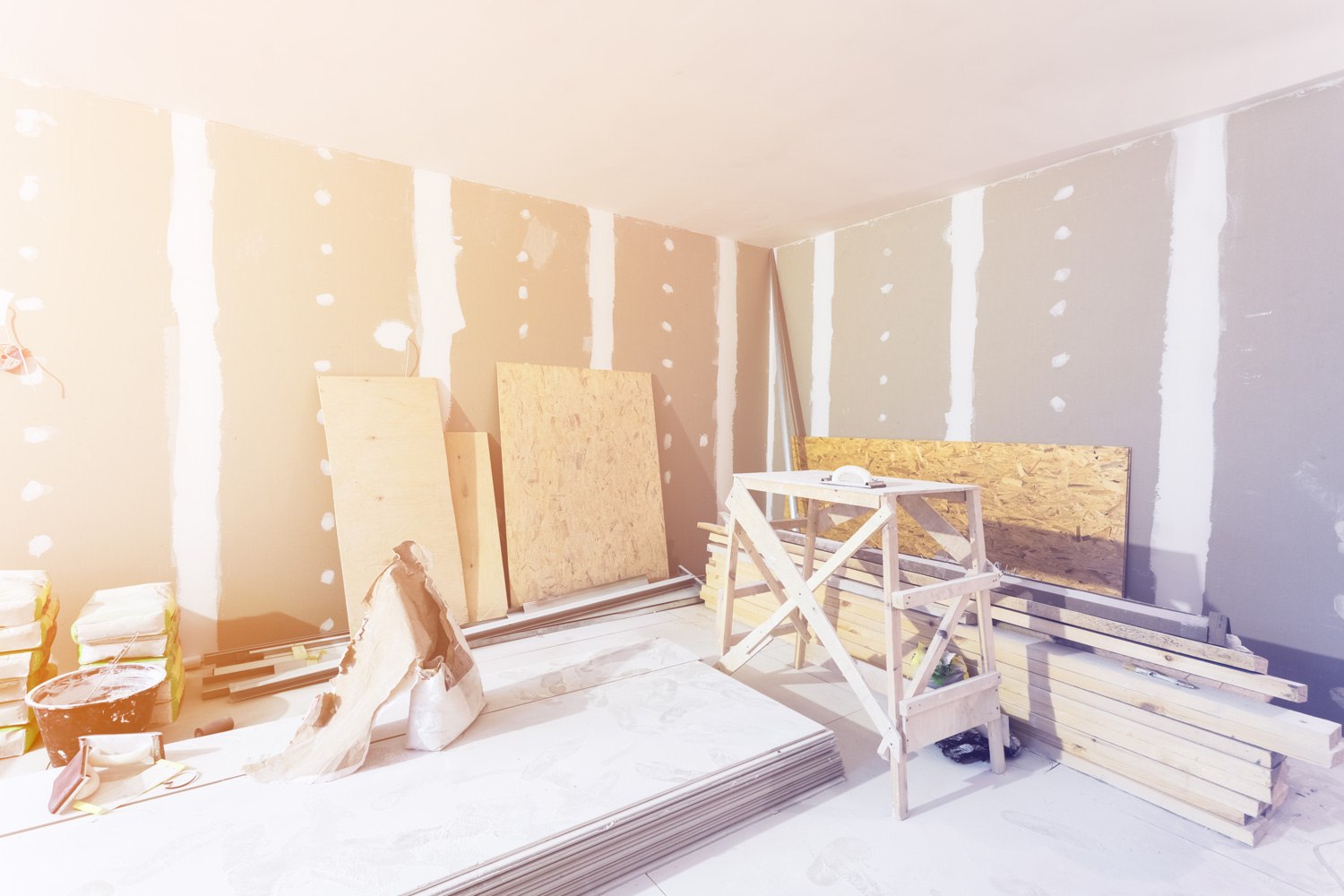
Installing drywall in your garage gives it a finished look while hiding the wires. Installing drywall in your garage is the same as installing drywall on the interior of your house.
Most garages are not climate controlled. Thus, installing moisture-resistant drywall in your garage is important to protect it from changes in temperature and humidity throughout the year that can damage the drywall.
Some states have building codes that apply to garages. Check your local codes for any fire-related criteria that you need to meet when choosing the drywall for your garage.
In most cases, five-eighths-inch thick drywall is used for the walls of a garage.
Keep in mind that five-eighths-inch thick drywall is heavier than a standard half-inch thick drywall. This means that it is heavier. Thus, you might consider getting help for the installation as part of your garage wall project planning.
Conclusion
You can hang drywall vertically or horizontally. Check the configuration that will give you the least length for the seam to take advantage of how you will hang your drywall.
If you enjoyed reading this article, you might find the articles below equally enjoyable to read:


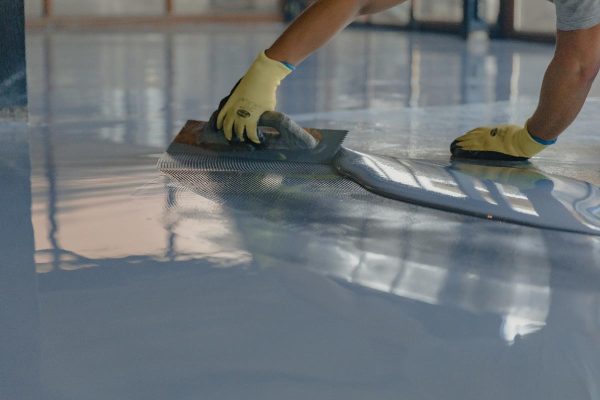
![Spacious maroon apartment with corner sofa, red armchair and wooden cupboard - What Color Goes With Maroon [11 Great Color Schemes]](https://homedecorbliss.com/wp-content/uploads/2022/06/Spacious-maroon-apartment-with-corner-sofa-red-armchair-and-wooden-cupboard-600x400.jpg)
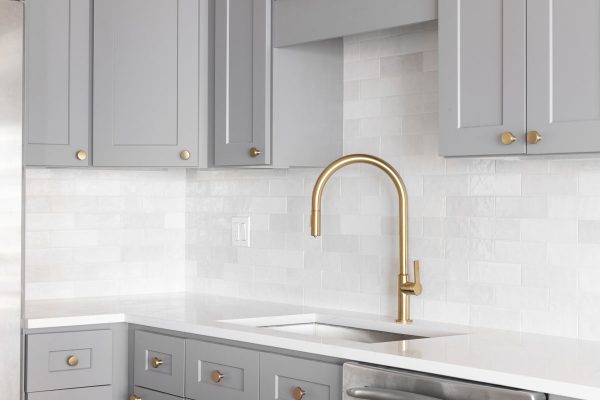
What happens to the tapered seams of the drywall at the top and bottom edge when hung horizontally? Is it just left tapered and unfinished? Is this more difficult to install finish trim against than a butt seem? What about fire safety? Are there any issues with installing a seam that runs open across studs?