Covered front porches are a coveted design element for many home builders and seekers. They provide a welcome pause for visitors who can get out of the rain or sun when approaching your home for a visit.
They can be extra square footage in your home if you live in an agreeable climate. Fill them with furniture for relaxing and spend your leisure hours waving at passing neighbors. A covered front porch provides a place for package drop-off or potted plants and is a great way to be able to get outdoors if it's raining.
When considering the design of your covered front porch, you want to think about overall square footage and intended use. If the porch is too deep, the ceiling too low, and you live in a more northern climate, it may make your home dark inside. Too narrow, and there will be no room for chairs or porch swings. Do you need railings, or is your porch close enough to ground level to live without them safely?
![Front porch with blue color wall and gray door, 29 Covered Front Porch Designs [Inc. Colonial, Rustic and Modern]](https://homedecorbliss.com/wp-content/uploads/2020/06/29-Covered-Front-Porch-Designs.jpg)
Let's take a look at some beautiful covered front porches to see what these homebuilders did in terms of covered front porch design.
Craftsman And Raised Ranch Covered Front Porches
Craftsman-style bungalows are super popular in many areas of the country. One of their most attractive features is their rocking chair front porches. Usually deep enough for chairs and often skirted by a railing, these front porches give any home a real neighborhood feel.
1. Raised Ranch Tall Covered Front Porch
This raised ranch home utilizes the deck of an upper story balcony to create a covered front porch for the first-floor entrance. Broad stairs step up to a full double front door for a neat and welcoming look.
We sometimes add affiliate links and content that was curated and created by our team with the help of advanced ai tools to help showcase the best design styles.
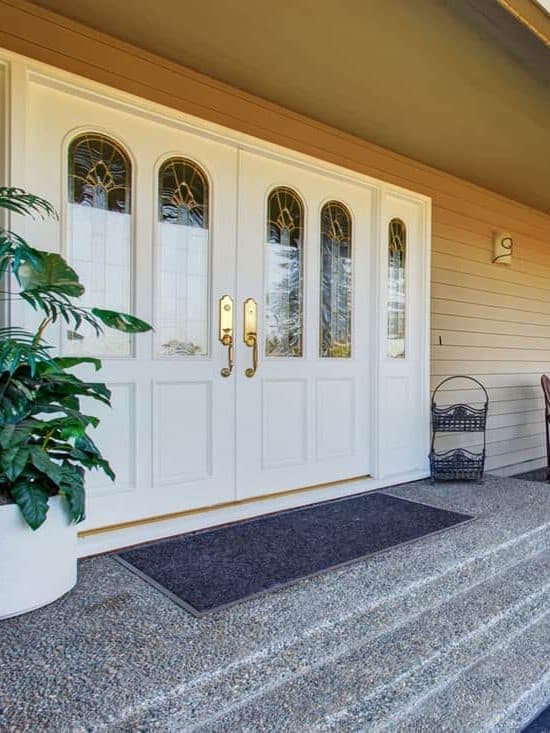
2. Bungalow Porch With Wood Ceiling
This classic bungalow style home treats its front porch as an additional living space with its elegant ceiling. Accent recessed lighting with a varnished wood ceiling gives a welcoming glow at dusk. Cute coordinating rocking chairs and lush hanging baskets finish off the look.
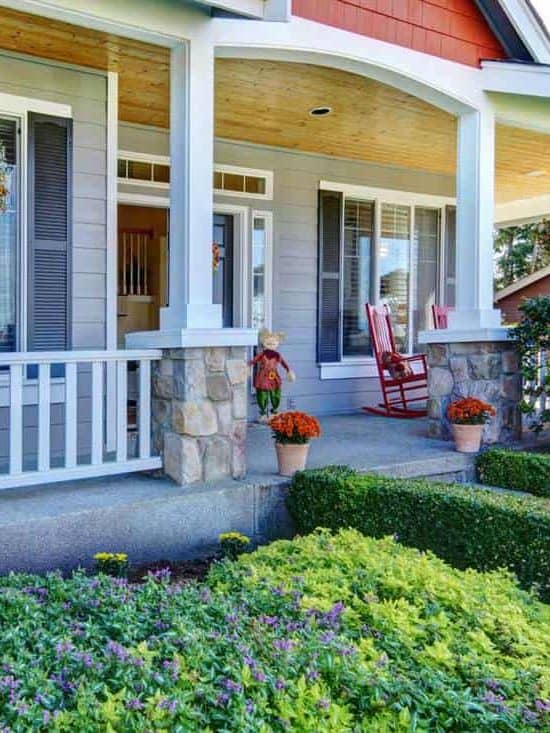
3. Simple And Clean Bungalow Covered Front Porch
This classic bungalow porch provides an excellent spot for being outside during the rain or mid-day sun. A couple of rocking chairs and crisp paint give the front of this home super curb appeal, and its depth, though shallow by comparison to some others, provides a perfect spot for packages and visitors to be out of the elements.
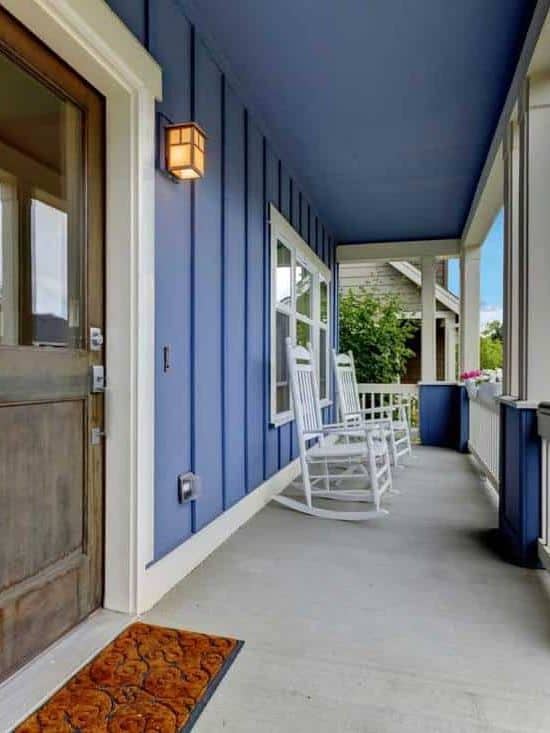
4. Wide Covered Bungalow Porch
This covered porch is like an additional room on this home. The extra depth and the unusual shape are combined with the solid low wall railing to give this space a sense of enclosure and definition. There's room for a small dining table, lounging chairs, even an outdoor spa. If your location makes indoor/outdoor living possible, a covered porch like this is a cost-effective way to increase your usable square footage.
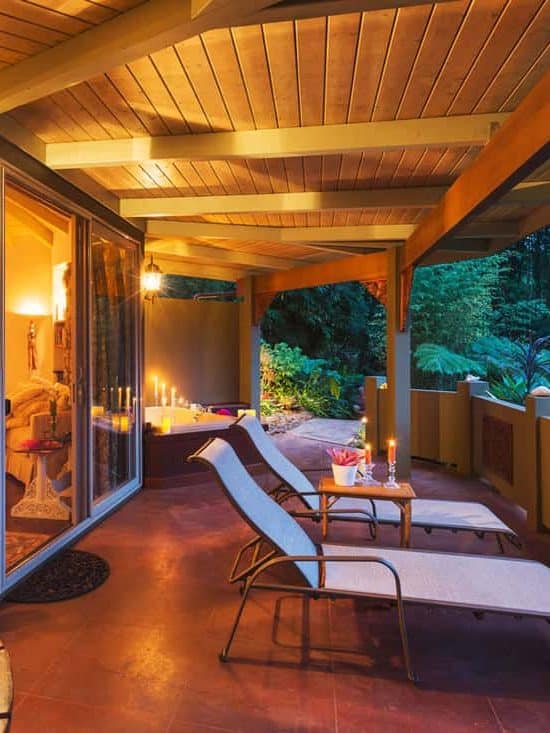
5. Classic Bungalow Covered Porch With Rock Columns
Stone columns grow out of the ground to make this home f planted in the earth. The smart design incorporates a two-sided covered porch for indoor/outdoor living.
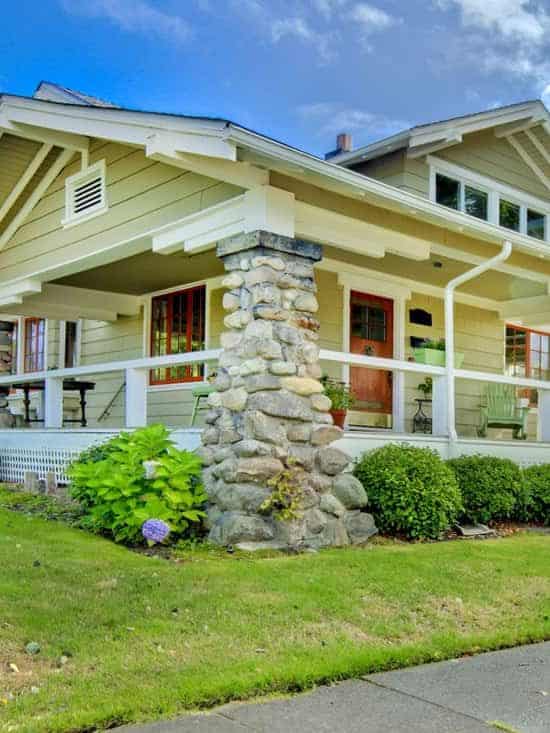
6. Poolside Covered Porch
This tall poolside covered porch shouldn't sacrifice any light coming into your home. Its lofty height allows sunlight and breezes while still providing a comfortable spot for outdoor dining.
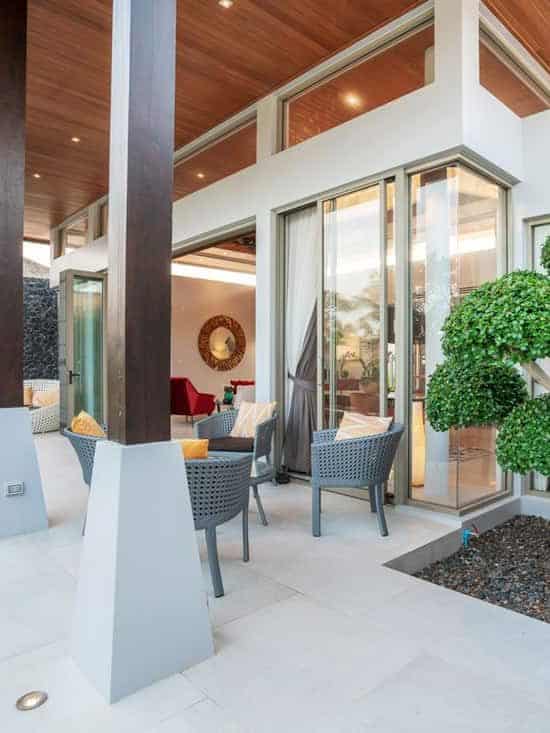
Colonial Front Porch Designs
Colonial homes are a real standard in many parts of the country. Typically two-stories, the lower story, often include a covered front porch that spans the front of the home.
1. Covered Front Porch With Ornate Wooden Columns
This covered porch uses columns and cornices as design elements. The ornate carving plays well off of the stolid red brick and the matching porch screen and storm door.
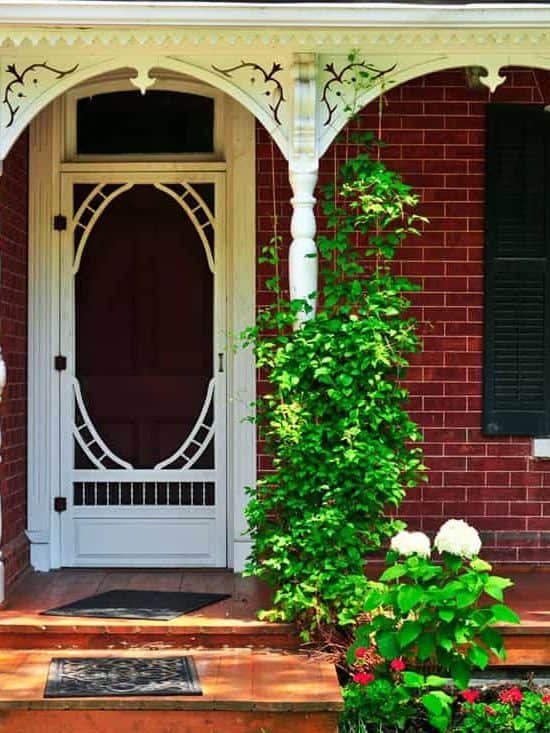
2. Classic Colonial With Gazebo
This classic colonial has a twist with the one-story gazebo added to the end of the covered front porch. Another entrance door can be seen at that end of the porch, no doubt an entrance from the kitchen or dining room out to the porch to access an outdoor eating area.
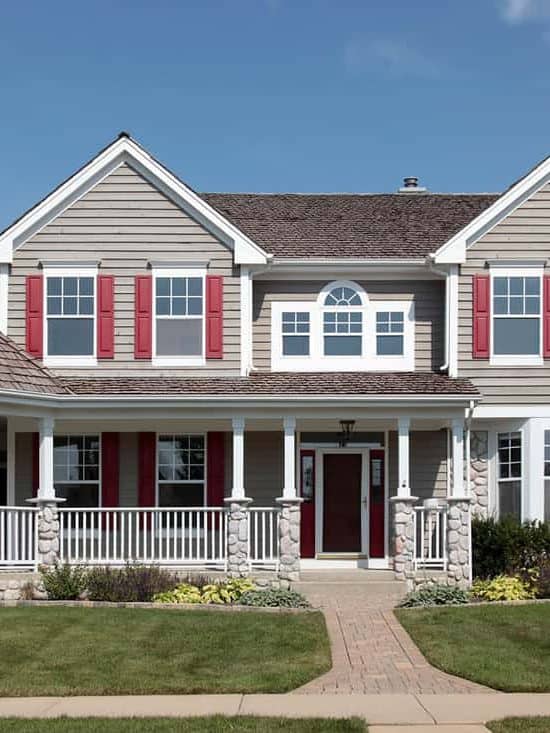
3. Classic Colonial Covered Front Porch
This classic front porch spans the entire front of this colonial home. The peaked roof in the center beautifully mirrors the peak of the three gabled attic windows at the top of the house, giving the entire facade a pleasing and balanced look.
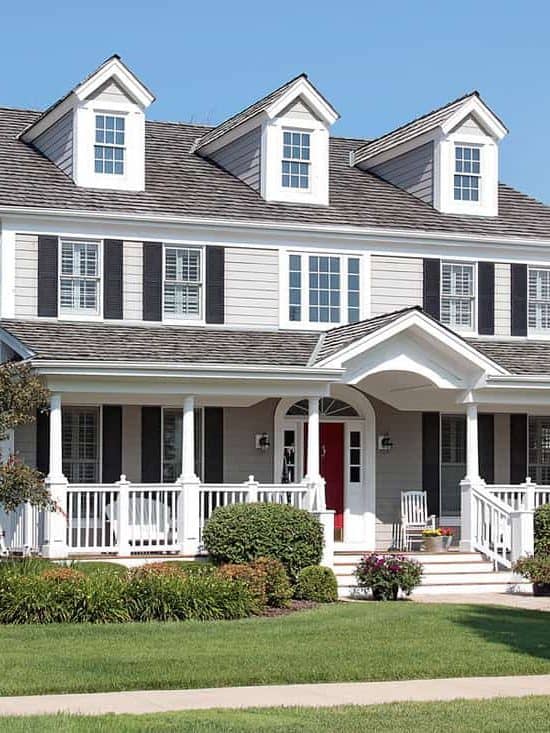
4. Raised Creole Cottage
This porch on this beautiful raised creole cottage is a porch made for sipping sweet tea and watching the fireflies. It's a perfect depth for clusters of porch seating and maybe even a cozy porch swing at one end or the other.
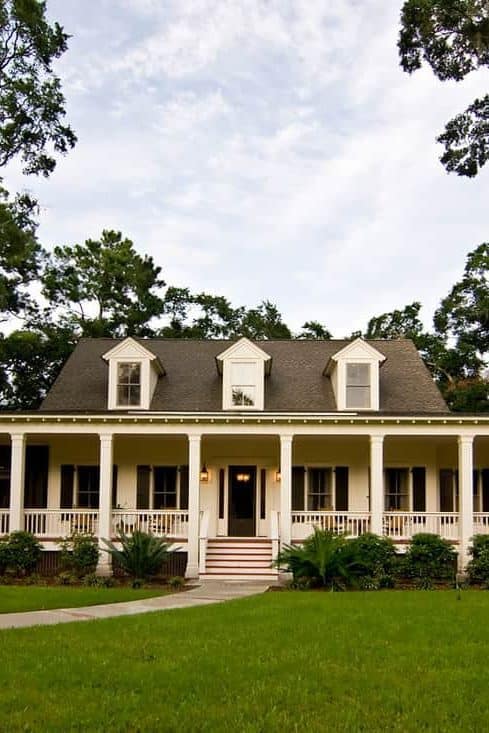
Modern Covered Porch Designs
Modern homes are known for square shapes and often flat roofs. Covered front porches are a way to add some visual interest to a front elevation by creating some varying height and depth in roof levels.
1. Zen Garden Walkway To Covered Porch
This zen garden and natural teak walkway create a sense of calm and a direct path to the front door of this elegant modern home.
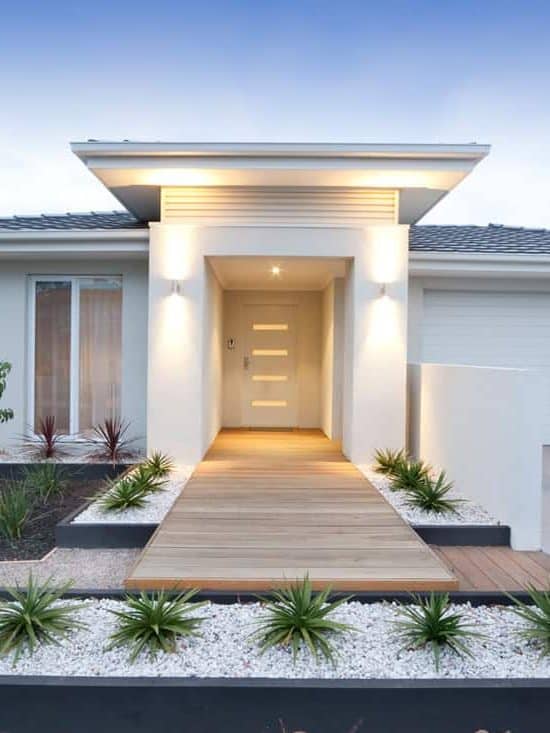
2. Architectural Accent With Covered Front Porch Columns
Less function and more form; this covered front porch creates some architectural interest for this contemporary home. The double columns play off of the lines of the boxy white trim on the window and the white header piece to draw in the eye.
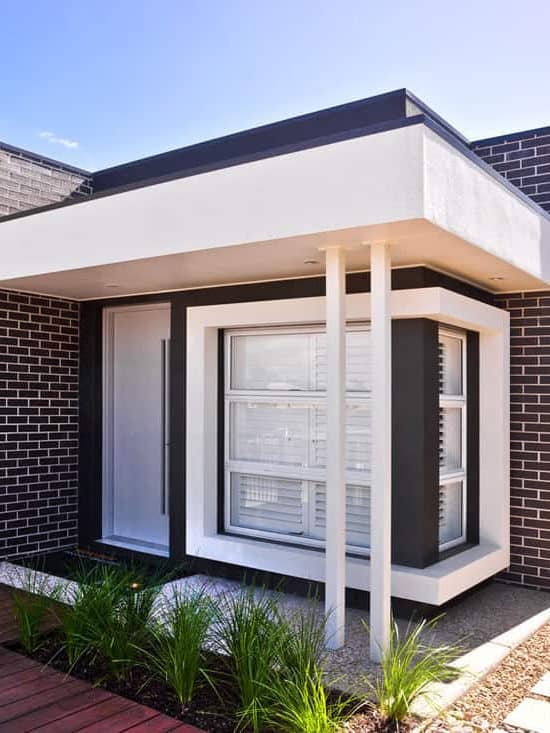
3. Clearspan Covered Porch
This porch takes a step away from traditional materials and moves to a greenhouse-style clearspan covering to create a covered front porch that is light-filled and large. Contemporary metal railings define the living space and the entrance.
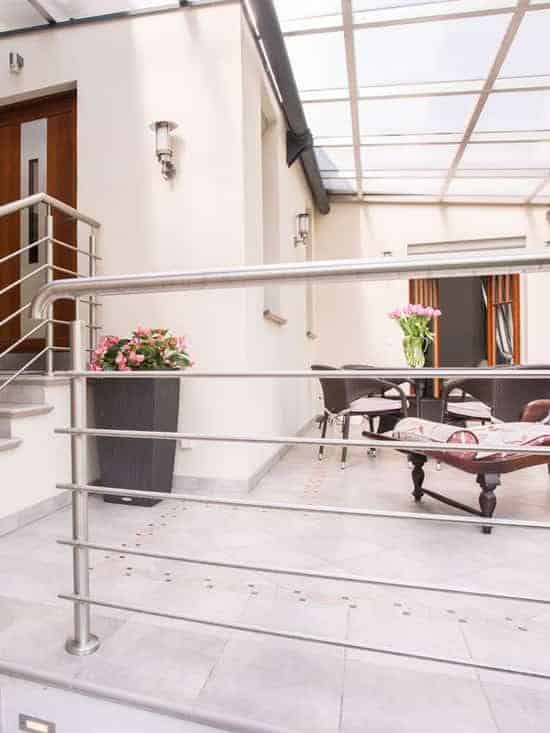
4. Covered Outdoor Living Room
This contemporary home takes its outdoor porch to a whole new level. This is more of a living room than a porch, with large conversation style sofas and plenty of space for relaxing.
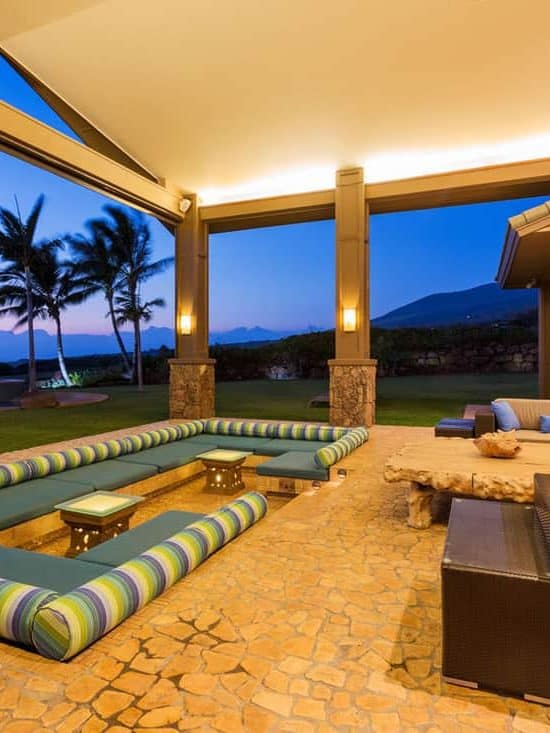
5. Large Columns on Large Covered Porch
The use of large round columns defines the parameters of this outdoor living space. The large window ensures that light will still flood the interior space, yet there's plenty of room on the porch for outdoor living.
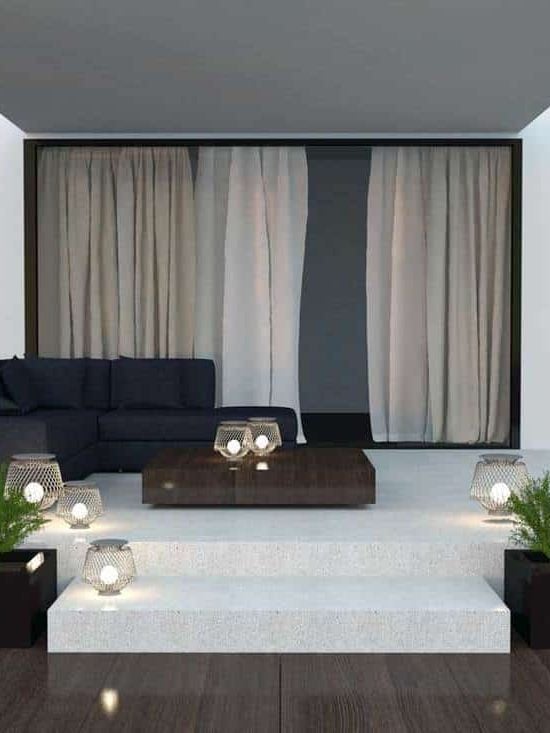
Rustic Ranch Covered Porch Designs
Rustic homes are often found in mountain towns where the view is the focal point. Though covered front porches may not be able to be in use every month of the year, in the pleasant months, it's the best place to take in the nature around you.
1. Lodge Style Covered Front Porch
This log cabin style home boasts chunky log railings and a timber-framed ceiling. Accessed by wide steps, it's warm and appealing and provides symmetry for the front of the house.
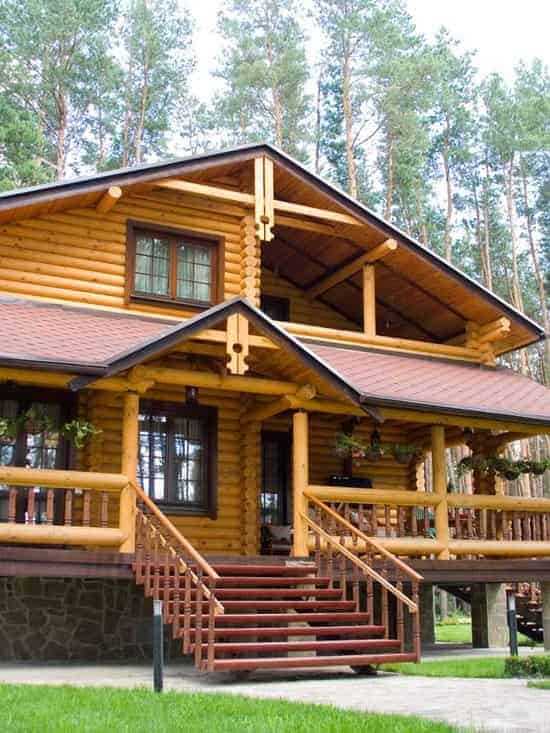
2. Just Enough Covered Front Porch
Sometimes all your home needs is just-enough front porch. This charming cabin has a perfectly framed front porch with enough room to get out of the weather and for a couple of chairs.
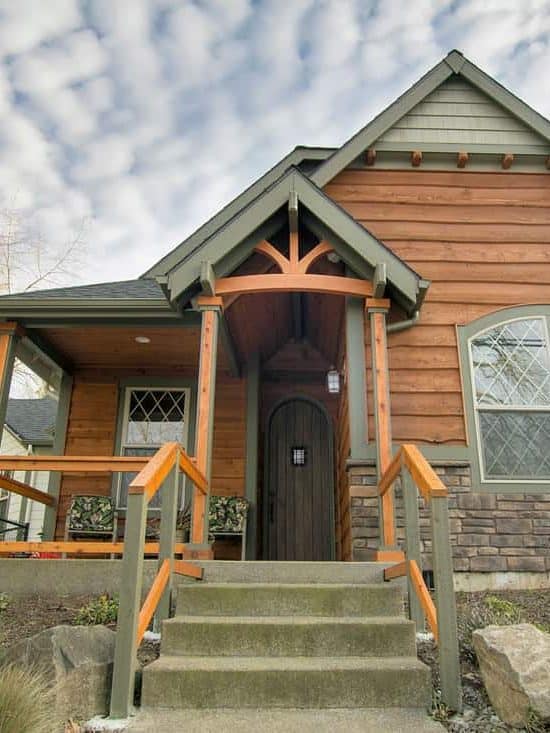
3. Skylights On Your Covered Front Porch
If your rustic cabin is in an area of the country where short winter days are an issue, yet you still want a large covered porch for the summer months, consider adding skylights to keep your interior bright.
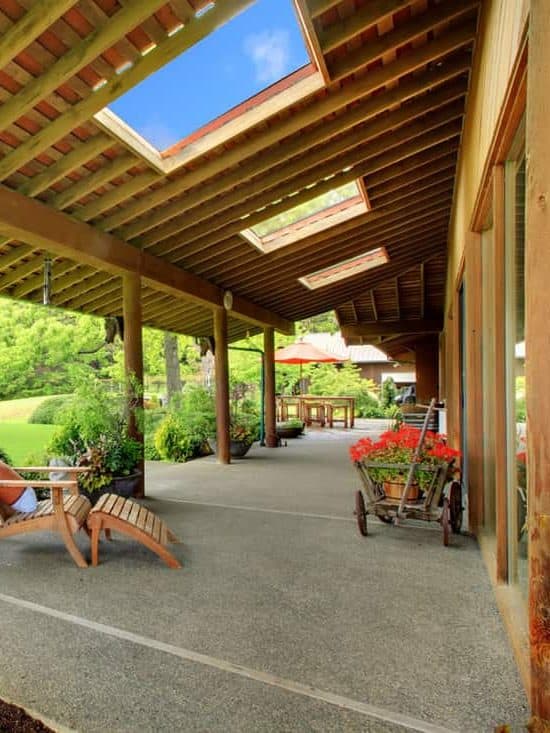
4. Log Cabin Symmetry
This double-storied A-frame log cabin boasts perfect symmetry in its double-storied covered front porches. The upper balcony provides a gorgeous view, and the lower porch is a great spot to hop out of the weather on snowy days.
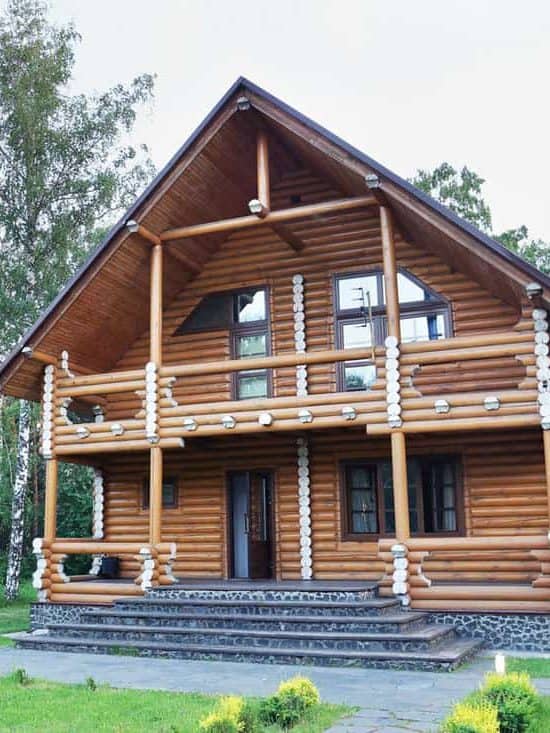
5. Mountain View Covered Porch
Like our colonials, this double-story home has a traditional front porch that runs the length of the home. Wooden railings and slats mirror the materials of the wood-sided home for a country and cozy feeling.
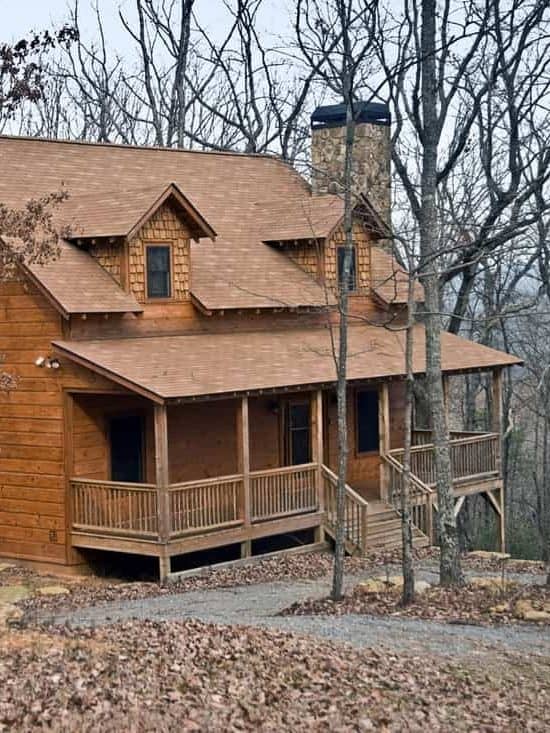
6. Covered Porch Roof Extension
One way to achieve a large covered porch is to extend your roof beyond the exterior wall of your home. This walk-out porch is large and livable while still allowing light to flood in because there is no gable end below the peak.
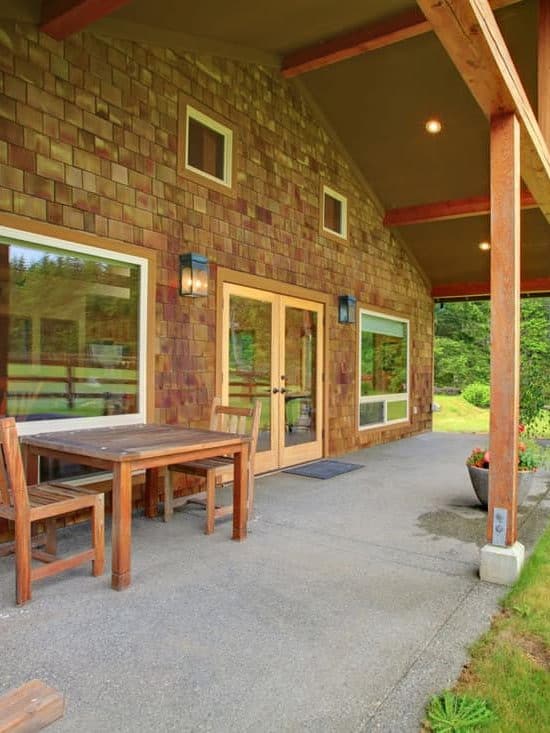
Small Covered Porch Designs
Small homes are more popular than ever, but that doesn't mean you have to sacrifice the grand front porch. Whether it is for additional square footage or a miniaturized style element, a front porch always is a great hello.
1. Front Porch Landing
Sometimes all we need is a little landing. Here concrete steps twist up at an angle to create a unique design curve for the traditional front porch stoop.
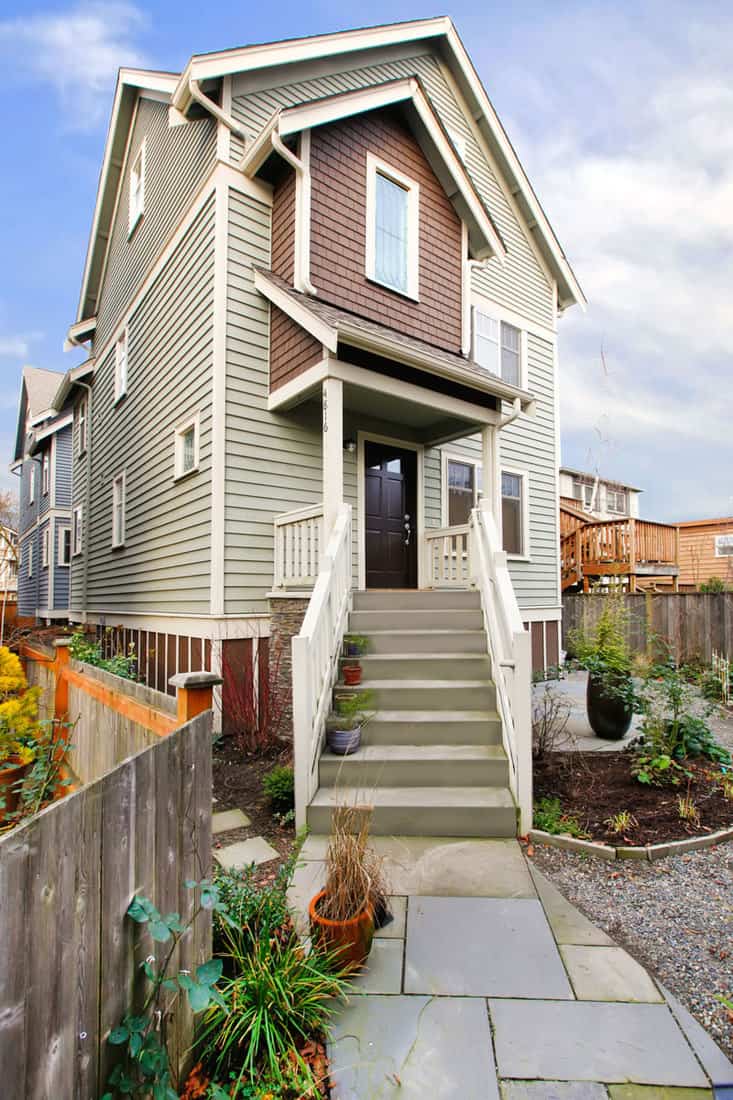
2. A Porch In The Shade
If your small home sits among beautiful foliage, your covered porch can become an extension of your garden. Load it up with potted plants for a peaceful entryway.
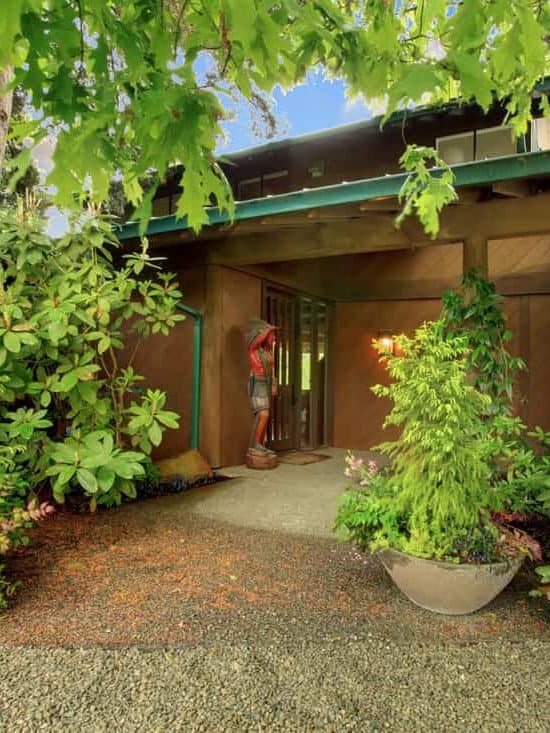
3. Fixer-Upper Front Porch
If your home is a fixer-upper, why not start with the covered porch? Add some comfortable chairs and hanging plants to create instant curb appeal.
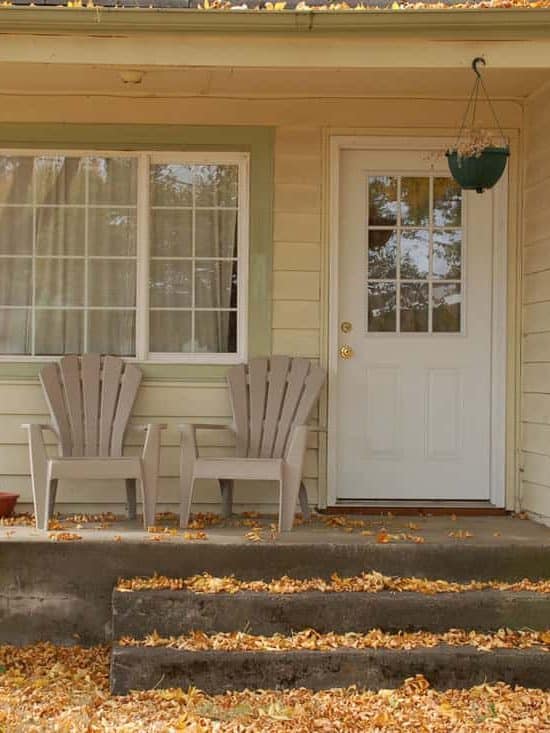
4. Don't Forget The Front Door
This covered porch utilizes exceptional cross framing in the eave and a pop of color in the entry door for terrific curb appeal.
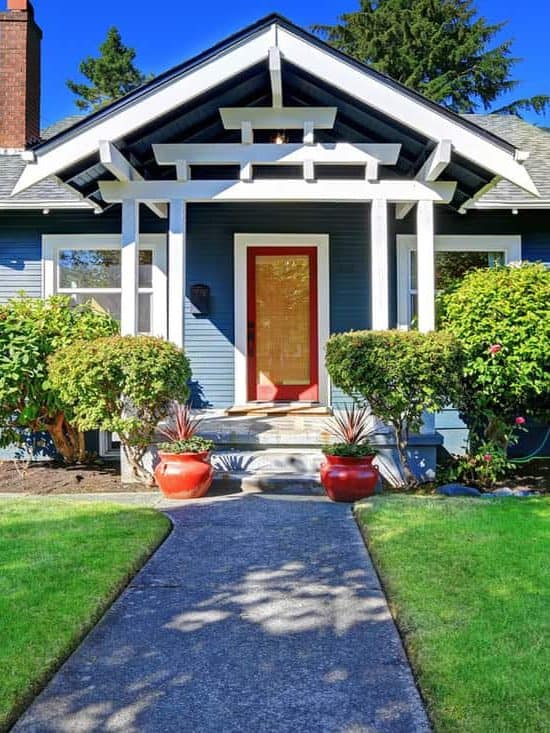
5. Lattice Work and Kick Walls
This small bungalow uses a solid kick wall to create a sense of privacy from the street, rather than slats and rails. The garden lattice on the end serves as additional privacy when covered with vines.
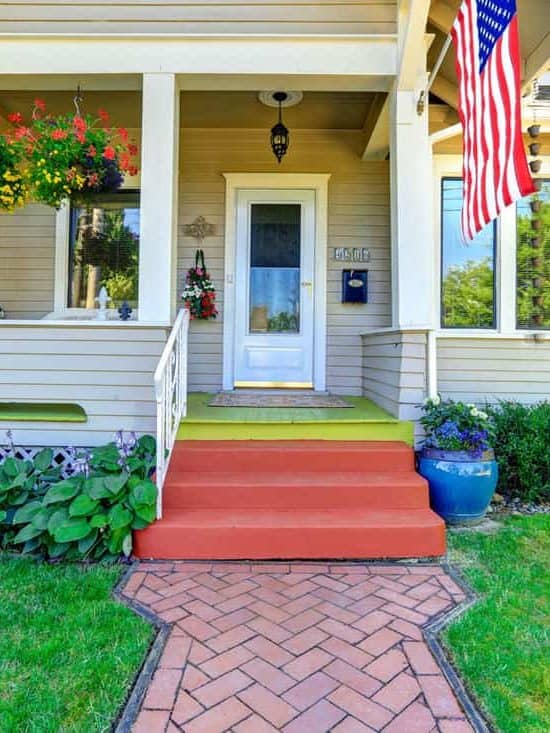
6. Porch Rail Painting
With the right paint choices, your covered porch can serve as the face of your home. Here the natural wood color offsets the turquoise and grey beautifully.
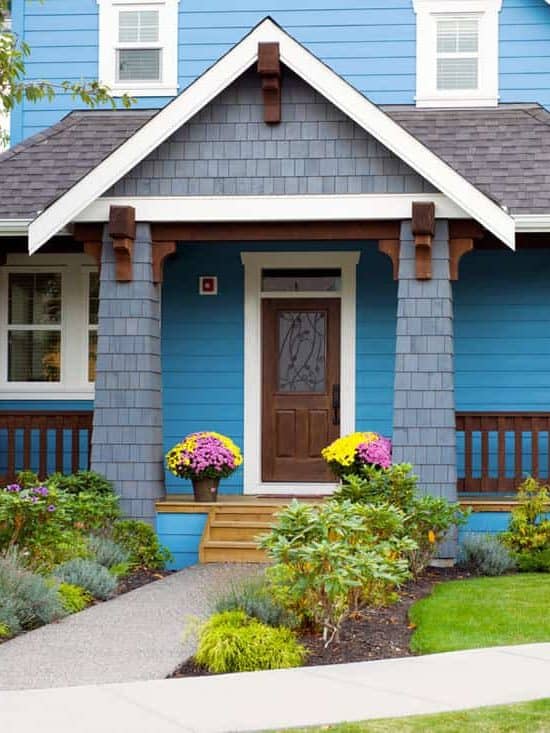
7. Tile Flooring On Covered Front Porch
This small covered front porch has upgraded from concrete flooring to ceramic tile. It's a simple way to dress up the front porch of an older home.
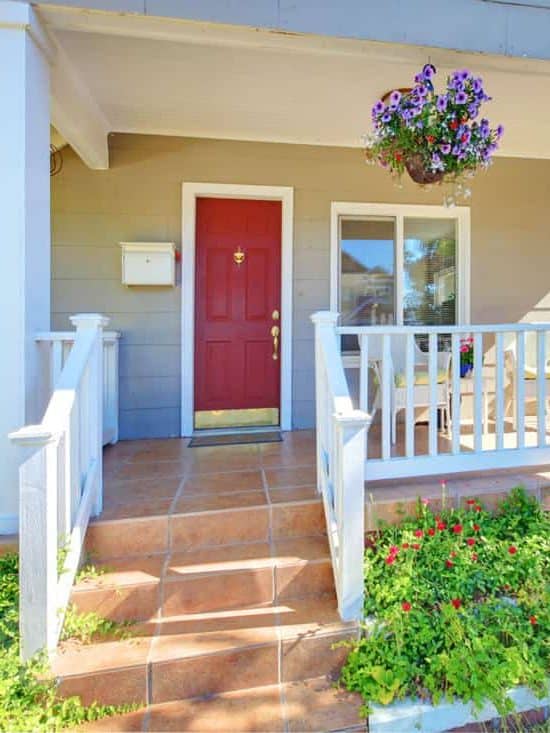
If you enjoyed this porch idea post here at HomeDecorBliss.com, please check out these others below:
