If you are preparing to sell your house, then calculating the square footage is necessary. To estimate the home's accurate value, you must make sure to include all of the appropriate spaces in the house in the measurement. The most common unknown in this instance is whether or not a garage counts toward the total square footage. We've done the necessary research to provide a solid answer to this question.
When calculating the total square footage of a house, do not include the garage. We calculate the overall square footage by adding up the total area of all liveable spaces in the house. Unfinished garages are not liveable spaces by definition and do not count towards the square footage measurement. On the other hand, if you have a properly finished garage, include it in the total square footage.
That's the basic information on how the garage fits into the equation of a house's total square footage. Potential buyers and real estate agents are still interested in a garage's size and presence in a home. Please continue reading to learn more about what counts as living space and measuring total square footage.
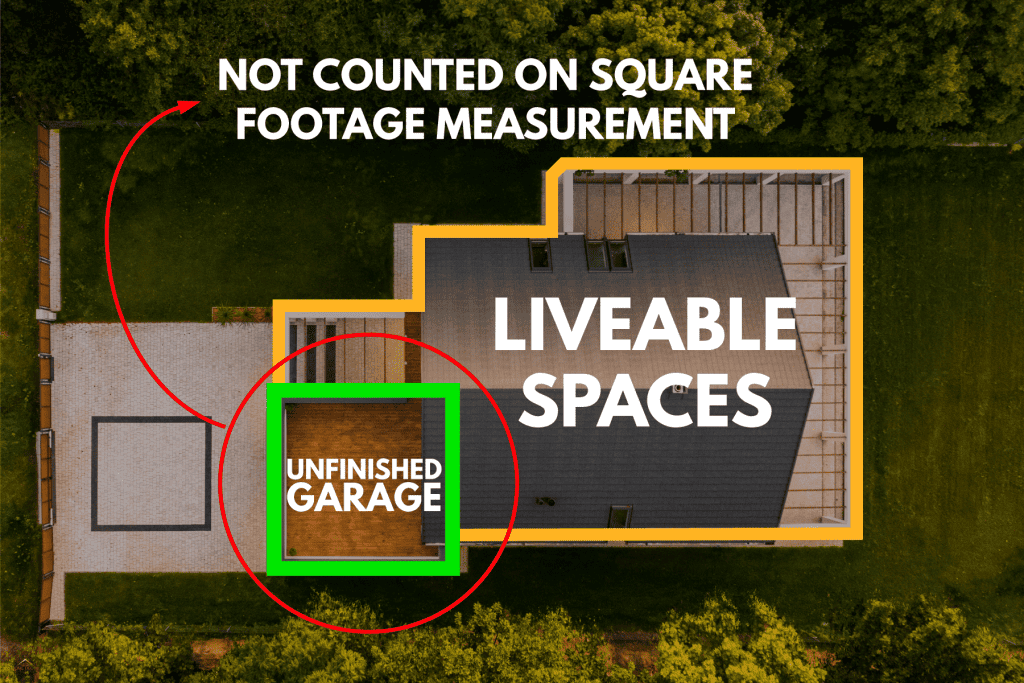
Do garages count in the square footage of a house?
Realtors, homeowners, and contractors calculate square footage for several reasons. People who plan to sell a house, renovate their home, or install new flooring all require accurate square footage measurements. When you measure the total square footage of a house, you must exclude the garage, attic and unfinished basement.
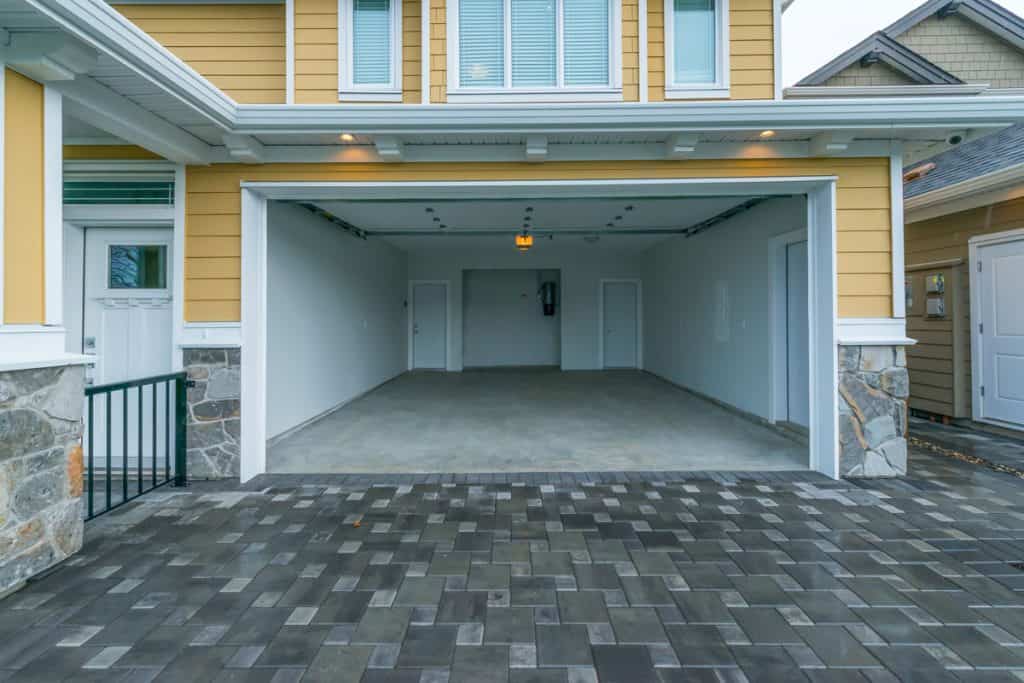
We sometimes add affiliate links and content that was curated and created by our team with the help of advanced ai tools to help showcase the best design styles.
We always exclude the garage because it does not meet the definition of a living space. For a garage to count towards your home's total square footage, you must finish and transform it into a living space. The garage must have the rest of the house's qualities to meet the living space definition. We cover more on this below.
What counts as the square footage of a house?

The standard square footage measurement includes all liveable or living spaces within the house. A livable area has finished walls and flooring, air conditioning or climate control, and has certain height requirements. This definition does vary slightly depending on the municipal location of the house.
For the height requirement, typically, the rule is that the ceiling has to be seven feet high for a room to be considered livable space. There are, however, exceptions to this rule. There are rooms with irregular shapes and vaulted or cathedral ceilings. In those cases, at least half of the room's space needs to have seven feet ceilings.
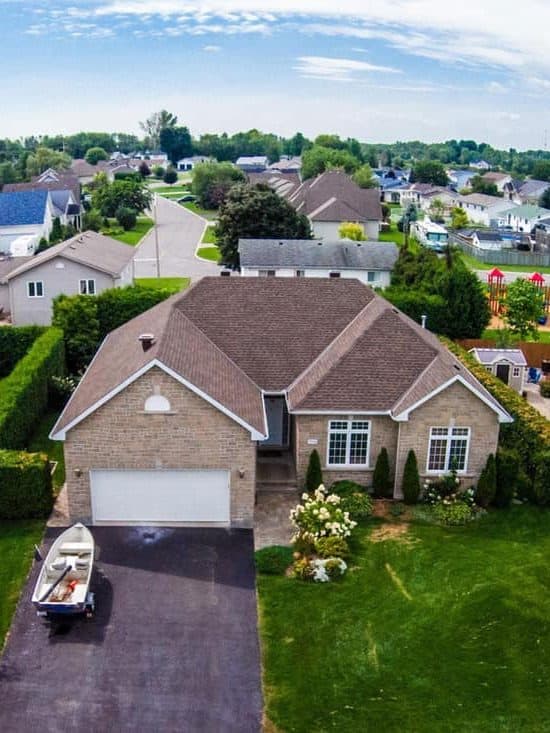
A more specific measurement called the net livable square footage represents exactly how much space is fit for comfortable usage in the home. This measurement excludes small areas of the house like window frames. If you are shopping for a house, make sure to ask for this measurement to get a more exact idea of the house's value.
While liveable square footage is a more specific measurement, floor area is a more broad measurement in commercial real estate. The floor area measurement represents the entire space that a building takes up. This metric is useful for understanding the complete building size related to the property's size.
Is a finished garage considered a living space?
If they fit the rest of the house's standards and are considered liveable spaces, finished garages count towards the total square footage measurement. A finished garage is a living space if it meets the requirements of finished walls and flooring, climate control and, accessibility. Ceiling height is never an issue with garages since they store cars and other equipment.
Finishing a garage can greatly increase a house's value without a significant construction investment. Turning an unfinished garage into a liveable space does require proper permits, as with any other large home improvement project.
Does an attached garage count as floor area?
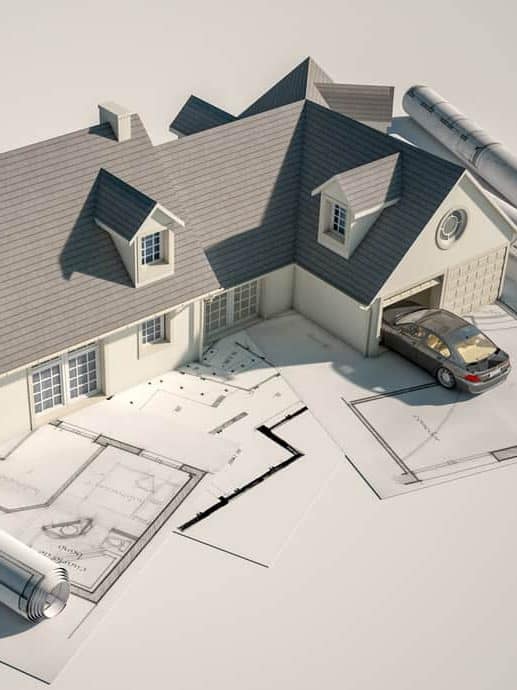
The floor area measurement is different from what we've covered so far with liveable square footage. The floor area measurement includes more elements than the liveable square footage measurement. There is no differentiation between liveable and unliveable space in this measurement. Everything that is part of the physical building counts, but accessories like sheds and swimming pools do not.
Consequently, attached garages do count within the floor area measurement. They are easy to convert to liveable spaces since they are attached to the main building, already have electricity, and can be added to the climate control system. For this reason, interested parties want them included in this measurement.
Does a detached garage count as floor area?
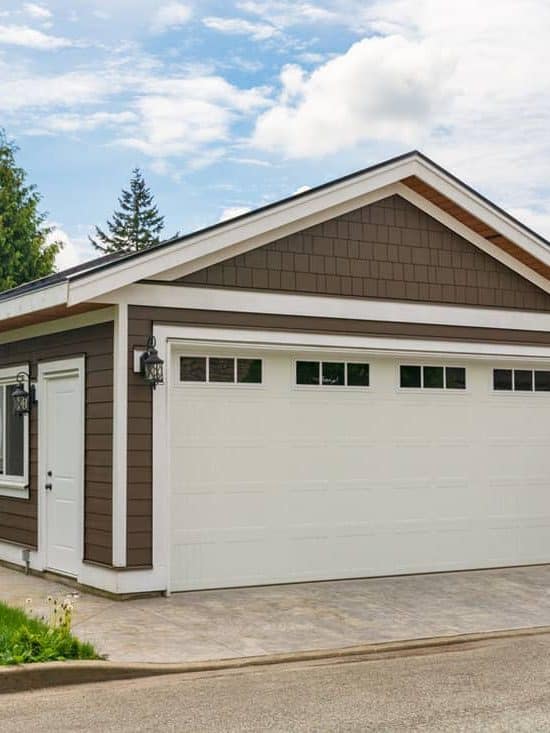
Unfortunately, detached garages, finished or unfinished, do not count in the total floor area measurement. In turn, they also don't count towards the total liveable square footage. However, as an added feature to the home, detached garages do raise the overall value of the property just as an attached garage would.
How is square footage calculated?
There are a few methods and tools for measuring a house's square footage. The easiest way is to take each room's length and width and multiply the two numbers together. Split larger rooms into smaller segments to make them more easily measured. Finally, add up all of the multiplied measurements for the total square footage.
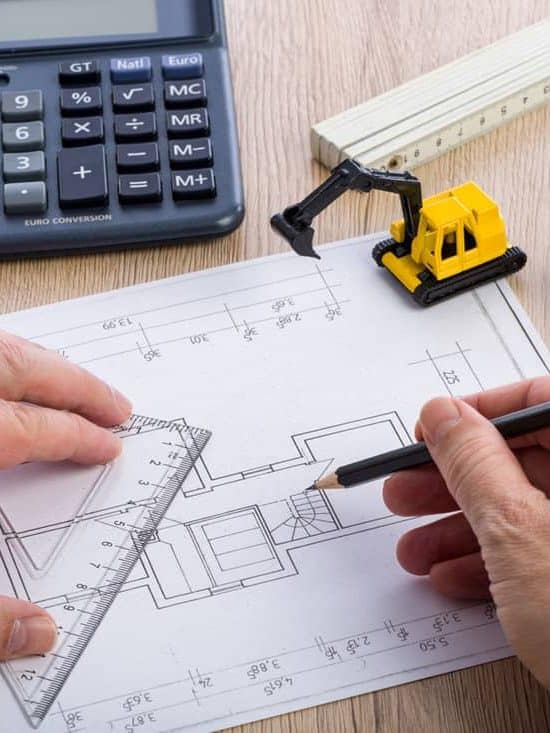
Sometimes, the only tool that you'll need to measure square footage is an old-fashioned measuring tape. However, some other tools are available if you want to make the job easier. First, measuring wheels are particularly useful for measuring the house's exterior perimeter.
Second, laser measuring devices are the quickest and most accurate measuring methods. These can be a lifesaver in rooms with many angles and irregularities.
More on Garages
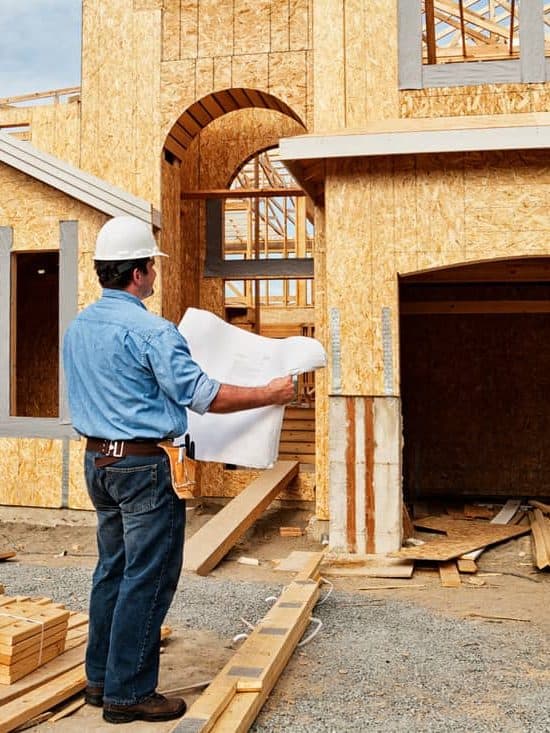
Garages are useful for storing outdoor or recreational equipment and protecting vehicles from the elements. They also function as workshops or game rooms by adults and kids alike. A garage makes the property more attractive to most potential buyers because they have many pros and very few cons. Unfinished garages don't even use any utilities. Ideally, garages are large enough to accommodate the biggest of vehicles. But what are the common square footage measurements for garages?
How many square feet is a single garage?
Typically, a single garage is around 308 square feet in surface area. This measurement does vary depending on the garage, but the range is usually between 240 and 384 square feet. Some garages are larger than others and can accommodate extra storage, washers, dryers, or a second outdoor refrigerator.
What is the square footage of a two-car garage?
A two-car garage is approximately twice the size of a single-car garage. These larger garages range between 440 and 624 square feet. Two-car garages tend to be slightly larger if they have two single-car garage doors instead of just one big garage door.
In Closing
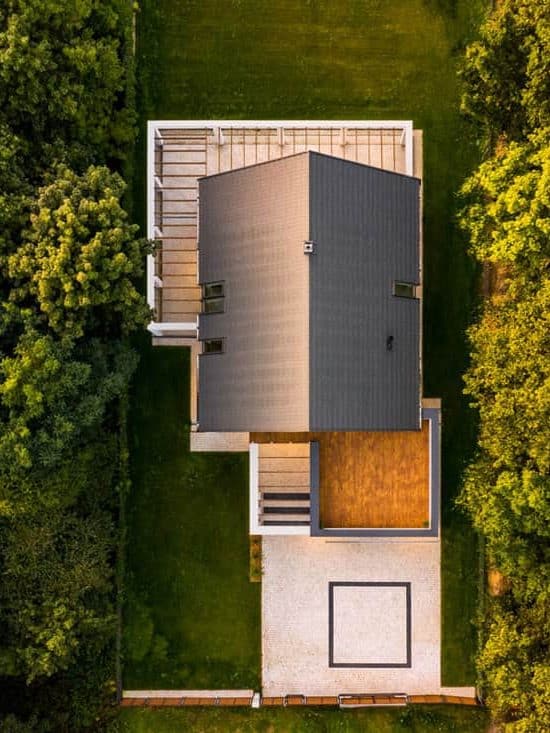
Garages are not living spaces unless they are finished and outfitted with climate control. Unless they are finished and outfitted with climate control, garages don't meet the definition of living spaces. While you may not be able to include an unfinished or detached garage in the square footage of a house, potential buyers still want to know about the space. A properly finished garage can be a great way to improve your home and your liveable square footage total.
While you're here, please check out some of our other related posts:


