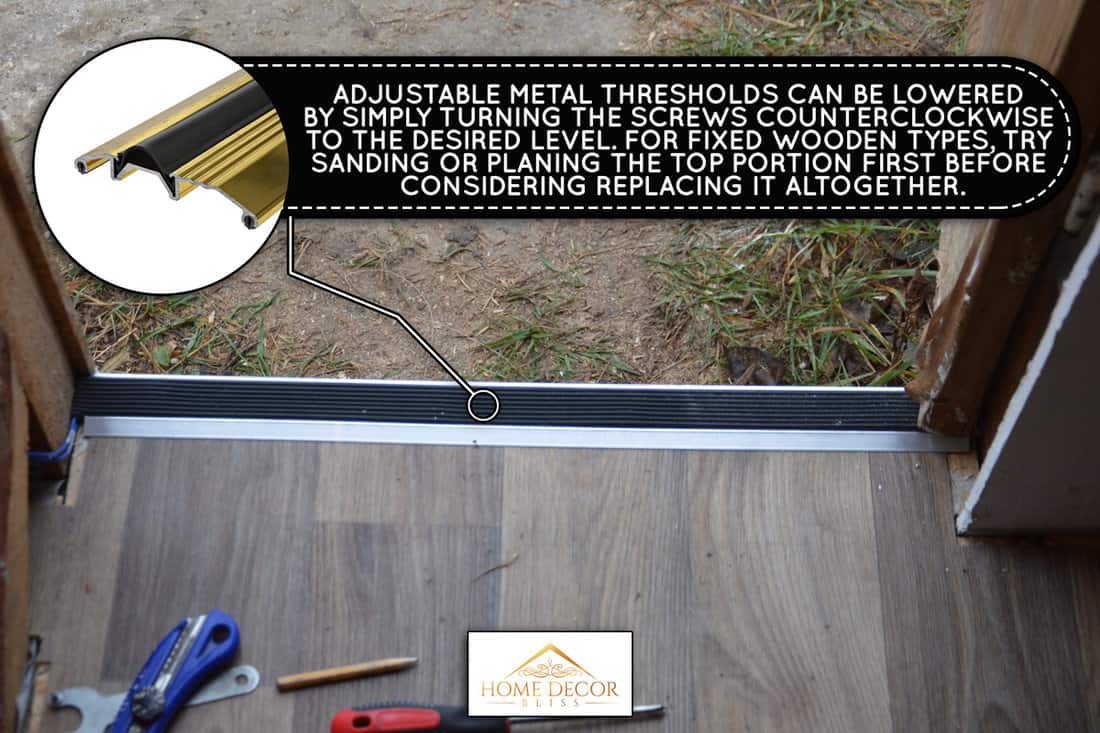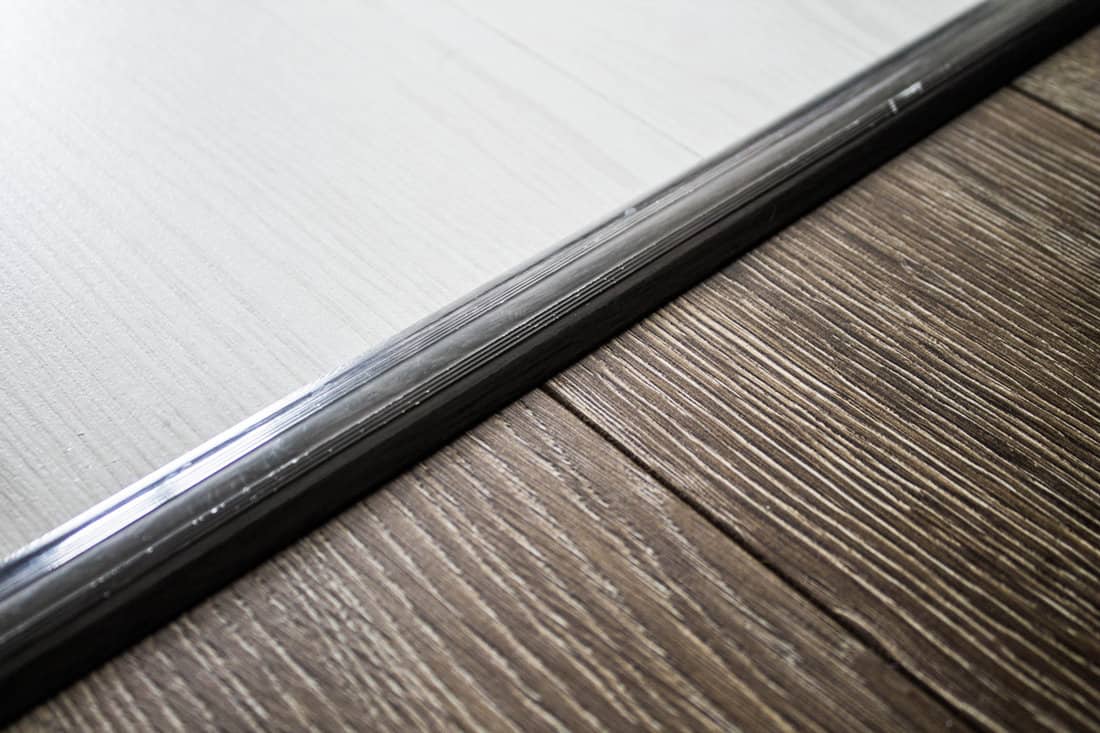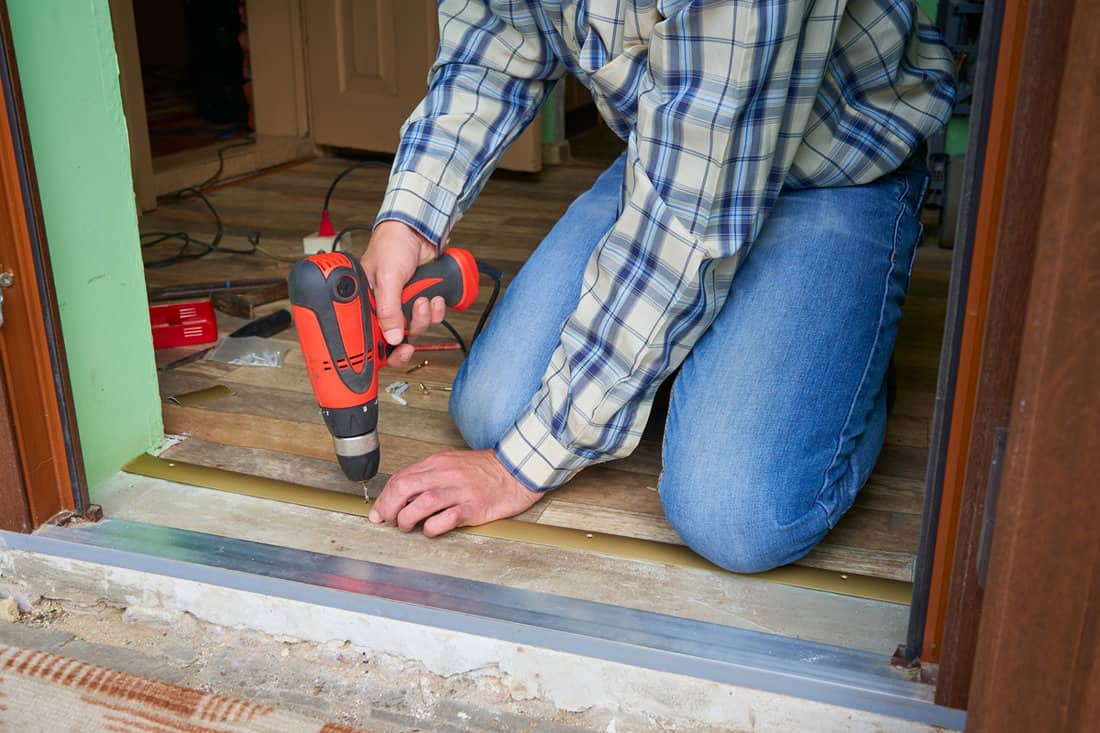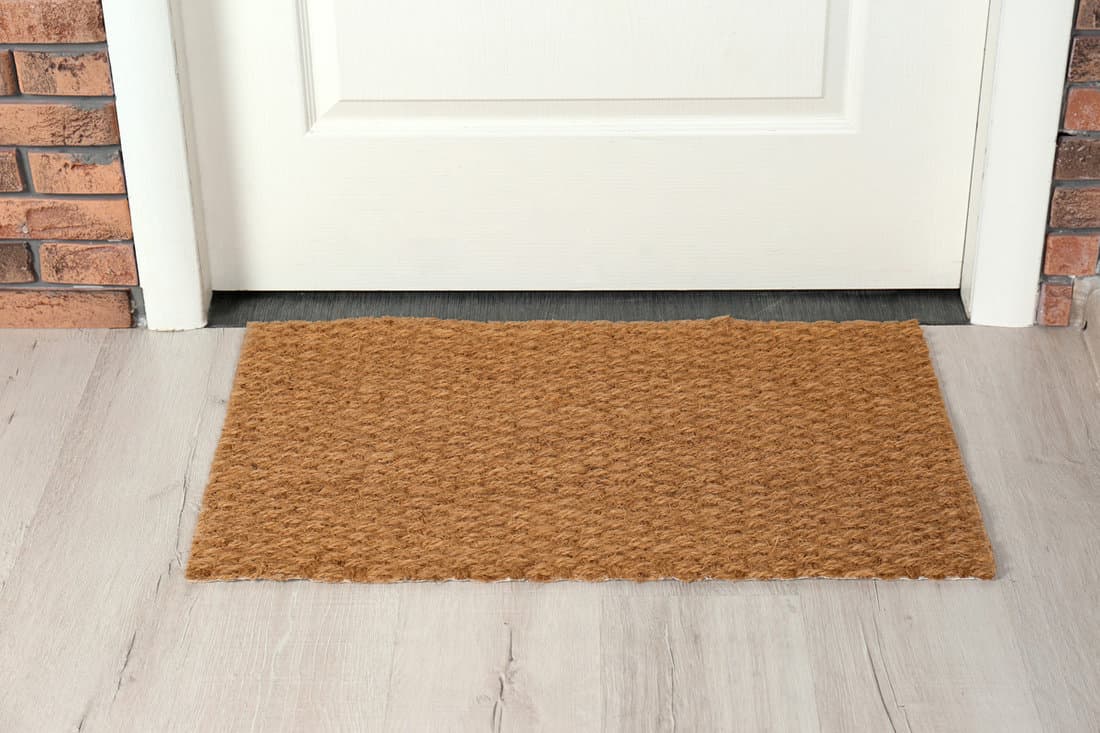Adjustable metal thresholds can be lowered by simply turning the screws counterclockwise to the desired level. For fixed wooden types, try sanding or planing the top portion first before considering replacing it altogether. You can remedy the resulting gap between the bottom of the door and the threshold by installing a door sweep.
In this article, we aim to provide you with the details on how to properly fix the height of your door threshold, the various types of materials, and the general idea regarding this matter. If you wish to find out more, continue on reading!

How To Lower An Adjustable Threshold
If you have a more modern adjustable threshold, you can lower it by following these simple steps:
- First, determine the type of threshold design you have. Some models feature caps or covers, while others have the screws exposed. For the former, use a utility knife or a flat head screwdriver to pry open the caps.
- Once the screws are exposed, turn them counterclockwise to lower the threshold.
- Make sure all the screws are adjusted to the same degree, so the resulting surface is level. You can do this by walking over the threshold several times to note any irregularities.
Once you are satisfied with the outcome, replace the screw caps.
How To Lower A Permanent Threshold
Older homes have thresholds made of wood permanently fixed as part of the door structure. If you intend to lower a wooden type threshold, consider the following before replacing it altogether.
Planing 0r Sanding
To simplify, let us illustrate by example. Assume that your existing threshold is two inches high, and you want lower it halfway.
- Measure an inch from either the top or bottom on both ends of the threshold then draw a line from one point to the other, this would serve as your guide.
- Slowly chisel off the top as evenly as possible, working your way to the reference line.
- For a smooth, even finish, switch to a planer before reaching the actual level. Sand off hard-to-reach areas such as the corners.
- You can address the resulting gap by installing a door sweep. A more detailed discussion is included under the same title.
Install A Wedge
In some cases, the floors do not fall on equal levels between adjoining areas, and it is simply impossible to lower the threshold without major and costly renovation.
The best way to manage this is by installing a wedge or a miniaturized version of a ramp between the lower level floor and the threshold. It would function to soften the transition between rooms and provide a gradual, though subtle, change in elevation.
You can use wood or any material as long as it suits the purpose, although aluminum, vinyl, or composites last longer. It is generally recommended that the base of the mini ramp should be twice its height.
Door Threshold: An Overview
We sometimes add affiliate links and content that was curated and created by our team with the help of advanced ai tools to help showcase the best design styles.

A door threshold, though seemingly a minor detail, plays an important part in every household. It generally functions as a material that closes the gap between the floor and the door. But it also contributes greatly to the appearance, functionality, and living conditions of your home.
The selection of the right threshold would complement the transition between rooms and connect all flooring types without a drastic or immediate change of texture or material.
Though not featured in some houses and buildings, it would be noteworthy to consider their advantages regarding maintaining a comfortable room, keeping the elements out, and reducing energy costs.
Purposes And Functions Of Door Thresholds
Door thresholds do not exist merely for aesthetic purposes or transitional structures. They actually have notable functions that range from decorative accents to lowering year-round energy consumption costs.
Weatherstripping
Weatherstripping refers to the process of sealing openings such as doors and windows in homes and buildings primarily to regulate the temperature of a room. It prevents the escape of heat during winter and cold during summer.
The end result is that your home becomes more thermally efficient and lowers the consumption of both heating and air conditioning energy required all year round.
Door thresholds are the first step to weatherproofing your home, beginning at the entrance. Since they considerably limit or minimize the gap between the bottom of the door and the floor level, the indoor temperature is maintained and generally unaffected by outdoor conditions.
Multipurpose Barrier
Thresholds keep out several elements that would otherwise penetrate the small opening beneath your door. Water, dust, smoke, draft, pollution, odors, insects and other small creatures, weather-related elements like snow, sleet, or rain, are prevented from entering your home and causing all forms of inconvenience.
During extreme weather like snow or heavy rains, the amount of moisture that penetrates rooms is kept minimal, and the presence of mold and mildew are lowered if not eliminated. It also saves your floors from damage by water seepage or splatters.
Soundproofing
Suppose you live next to a busy street or a noisy neighborhood, in the city, near industrial areas, or in any loud environment. In that case, door thresholds do a good job of drowning excessive sound and keeping the living space relatively quiet.
Soundproofing will be accomplished better if the threshold is supplemented by door seals and other weatherstripping procedures and materials.
Design And Aesthetics
Aside from its practical applications, a door threshold enhances the look of any home or building in several ways.
- Thresholds can accentuate entranceways or blend and act as a transitional structure between rooms and other home areas.
- They can demarcate the borders when adjoining living spaces feature different flooring materials, patterns, or designs.
- Imperfections in the level of floors can be concealed with door thresholds and create an even, clean transition between different areas.
What Are The Various Types And Materials Of A Door Threshold?

Thresholds are usually made from metals such as aluminum or stainless steel, laminated wood or vinyl, and other composites. The first consideration when choosing the right material is placement and foot traffic.
Metal thresholds are suitable for front or main doors due to their durability, while wood would create a homier, more classic look in bedrooms and dens.
The specific design could suit the interior layout of your home and still possess practical applications.
The simplest and most basic type is dividers, which, as the name implies, function primarily to demarcate flooring between rooms. They may come in the form of wooden or vinyl elongated half circles or rectangles that separate different flooring types like tiles, wood, or carpet.
Saddle Thresholds
Saddle type thresholds are made of metal and usually used in main entranceways with the heaviest foot traffic. Custom made models feature grooves to improve traction, and most designs are height adjustable to maintain their function despite wear and tear.
Bumper Thresholds
Bumper thresholds have a protruding segment that connects and overlaps with the door surface when closed to prevent the escape of cold or heat, depending on the pervading weather.
It totally seals the gap and is much more efficient in temperature control. Moisture, draft, and other elements from the outdoor environment are kept in check.
Door Sweeps

Since you intend to lower the existing threshold, it will result in a gap between the bottom of the door and the floor. The simplest way to accomplish this without removing the door to make an extension is by installing a door sweep.
A door sweep is a narrow strip made of flexible material fastened at the lowest portion of a door and kept in place by an upper frame. It is intended to provide an additional seal against the elements by gliding across the threshold or floor as the door is opened and closed.
The most common materials for door sweeps include rubber, vinyl, and plastics. After you've measured and cut the door sweep, simply attach the frame with screws on the inside part of the door.
Test the contact of the door sweep by opening and closing the door several times. It should firmly touch and overlap the threshold without sticking or catching.
In Closing

A door threshold may be regarded as a minor addition to the general layout and design of your home. Having read the post, consider the advantages and functions they entail when incorporated with the structure of any household. We hope this article helped you with the ways on how to fix the height of your door threshold.
