A screen door can be helpful for preventing flying insects, airborne debris, and leaves from entering your home. It also allows you to open up your home to sunlight and cool breezes in the summertime without having to sacrifice privacy by opening up the door. But how do you create the frame for a new screen door? Where do you start? We have researched the steps to do it.
Here are the steps to create a door opening for a screen porch door:
- Measure the screen door
- Measure and cut the studs
- Nail the jamb in place
- Mark the hinge locations
- Attach the hinges
- Try to hang the door
If you don't have a screen door already, you will need to create a frame for a new one. And in some cases, if you are replacing the door, you will need to readjust the previous frame so that the new screen door will fit into the jamb. In this post we are going to lay out the process for this easy DIY project.
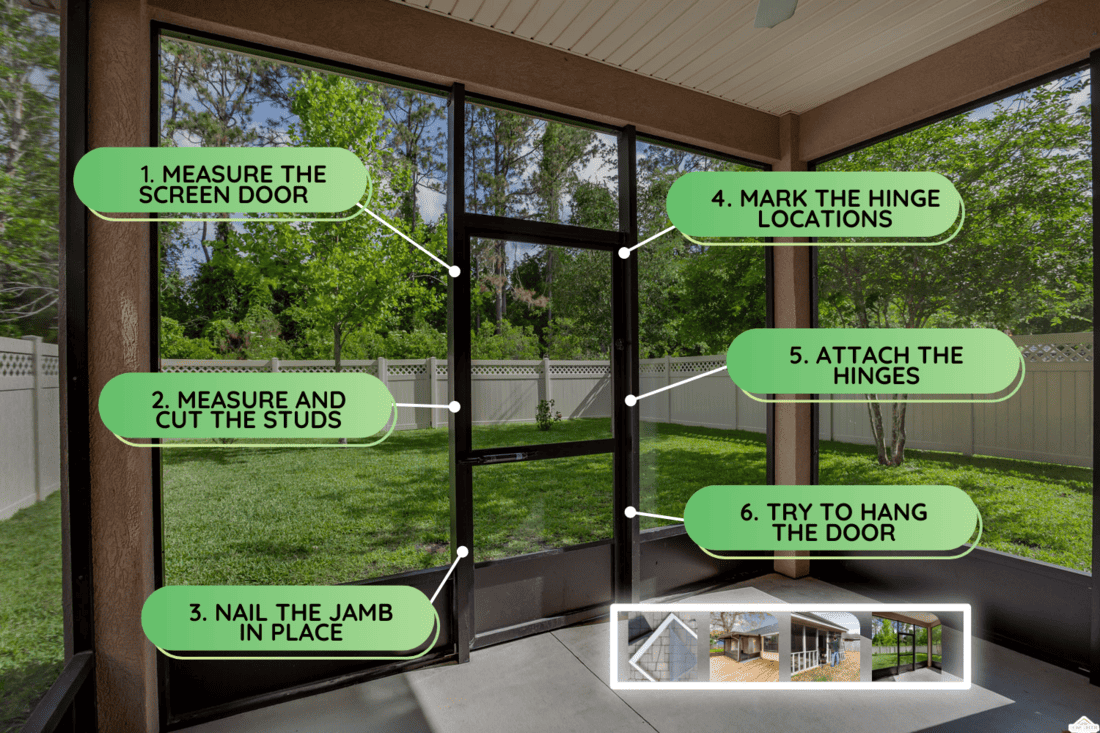
Steps To Frame A Screen Porch Door Opening
Things you'll need:
- Measuring tape
- Electric saw
- Electric drill
- Wood studs (2x4s or other lengths to fit frame)
- Door hinges
- Wood screws or nails
We sometimes add affiliate links and content that was curated and created by our team with the help of advanced ai tools to help showcase the best design styles.
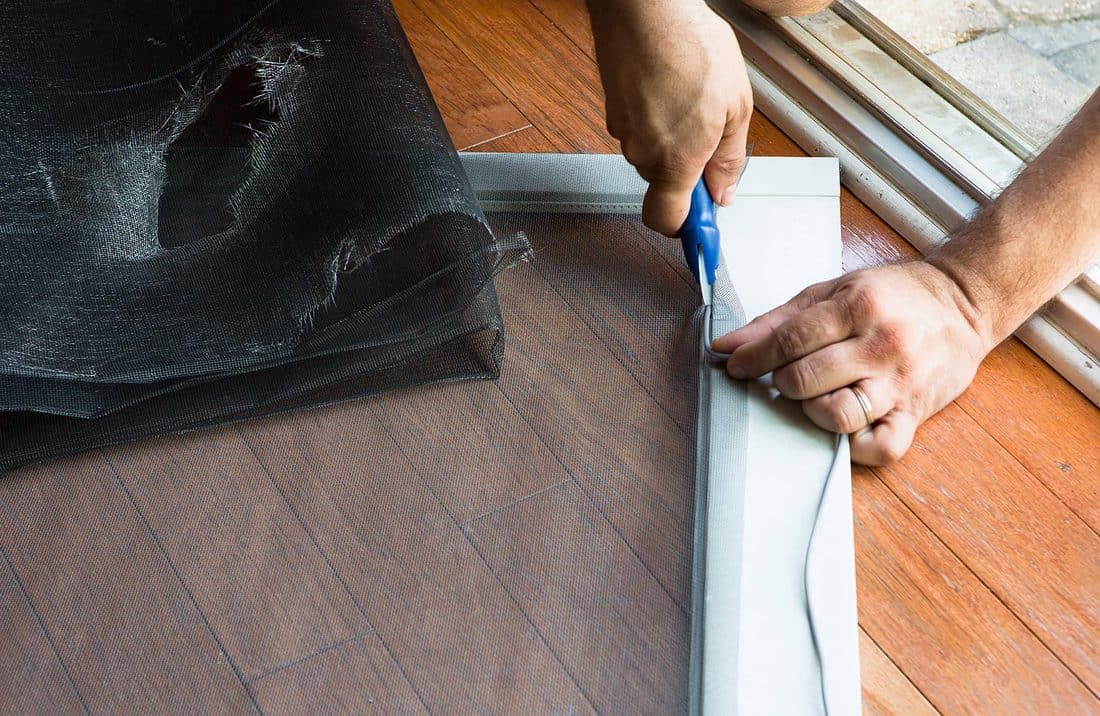
1. Measure the screen door
Start by measuring the width and height of the screen door. If you haven't purchased the door already, be sure to get the measurements either by looking at the door specs online or getting them from the supplier. When measuring the door, be sure to add anywhere from 1 to 3 inches to the opening on both sides.
Check out this measuring tape on Amazon.
2. Measure and cut the studs
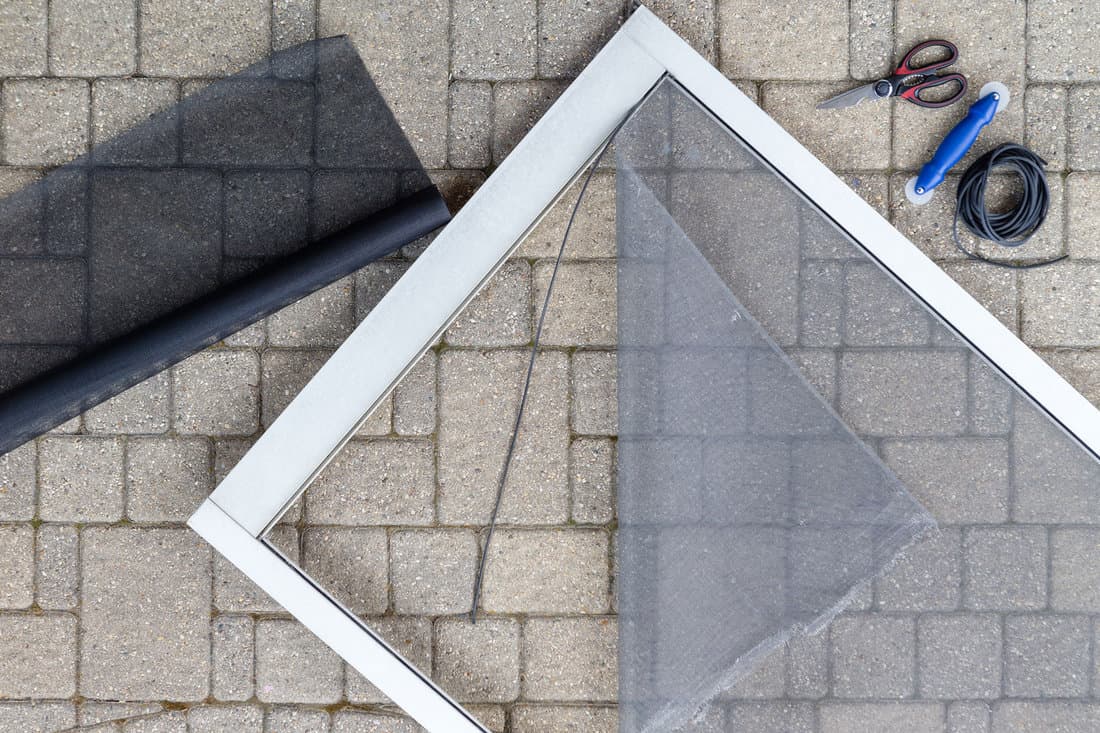
Next, measure 4 to or 5 studs and measure them to fit the height of the door. Next, cut them using a table saw, portable saw, or reciprocating saw.
Next, measure and cut two studs that will go at the top and bottom of the door jamb (or the width of the door). You have now created the layout for the door frame. Nail the studs into the area where the door will go.
Check out this table saw on Amazon.
3. Nail the jamb in place
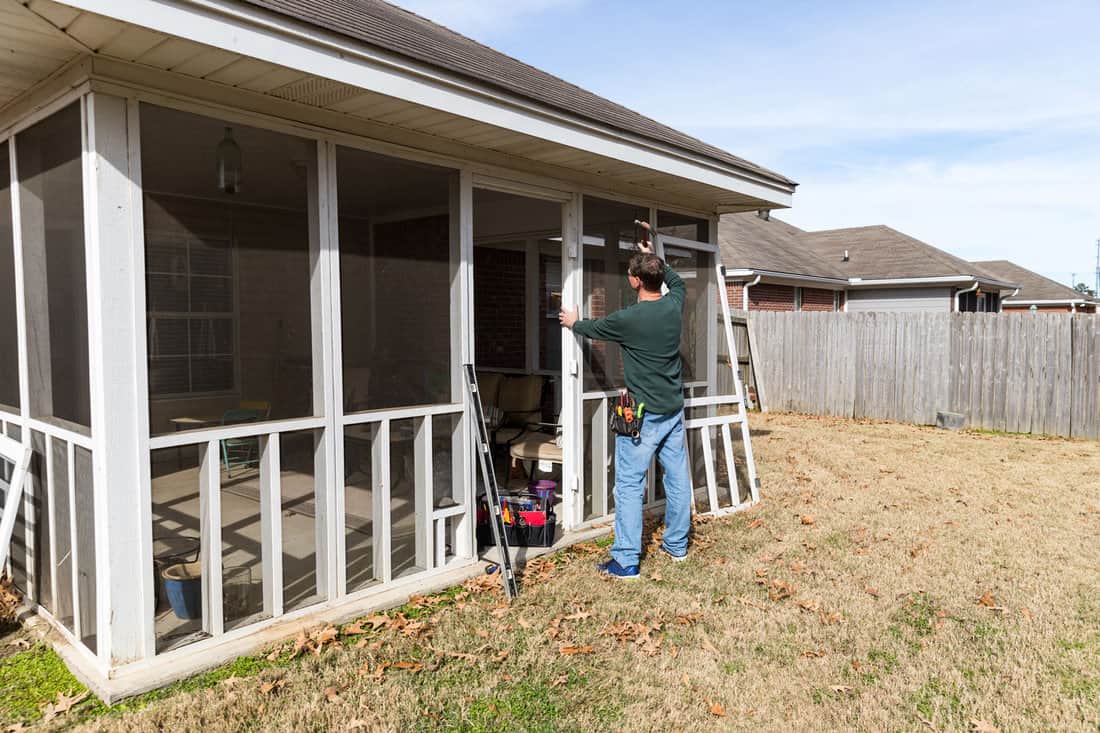
Next, take one door jamb and nail it into the newly built frame on the side that has the hinges. This will be where the screen door will hang.
You can apply wooden shims between the jamb and the frame to ensure that it is level. Next, follow the same steps for the other jamb.
Find this wooden shim set on Amazon.
4. Mark the hinge locations
Next, take a pencil and draw a line above and below each of the door hinges. There should be two or three hinges on one side.
5. Attach the hinges
After you have more to the hinge locations, screw with them using your electric drill.
6. Try to hang the door
If you have the door available, try to place the door in position on the hinges to ensure that it fits properly (do not screw it into the hinges, however).
If the door has too much space at the top or side, you will need to either fill space with wood shims or remove the door frame and cut additional pieces of wood so that it fits.
If the space is too tight for the door, you will need to shave down the frame on the sides or top until it fits. Note that the screen door should swing freely and have about a half inch of space so that it can open and close without getting stuck.
Want to see how it's done? Check out this video:
Can you build a screened-in porch on an existing deck?
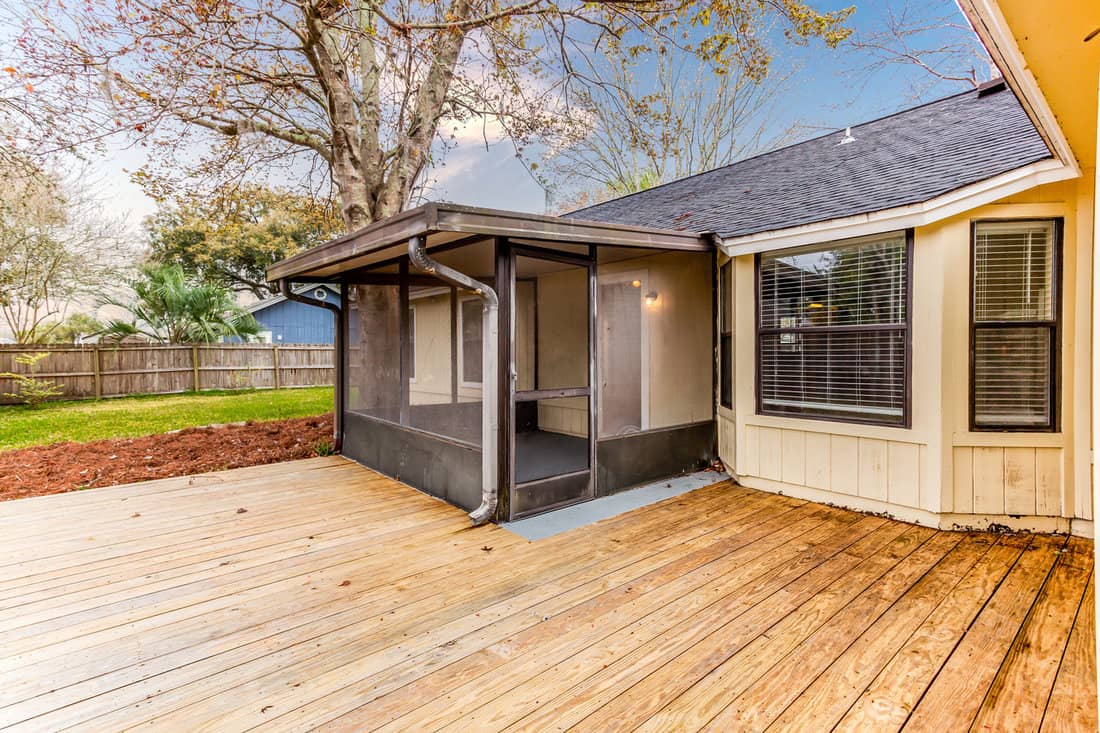
Yes. You can build a screened-in porch on an existing deck. However, this can be a fairly complicated process, and you will need to ask several important questions before starting the project.
Note that this project isn't recommended for the everyday DIYer—carrying it out the wrong way can result in increased project costs.
A few questions to ask beforehand:
- Will the porch be used all throughout the year, or only in the spring and summer months?
- Do you want the porch to be fully enclosed are open as an informal space around your home?
- Does the deck already have a roof? And does the foundation beneath the deck have enough support to bear an additional load? (Note that there are building codes that you'll need to adhere to.)
Potential Issues
Insects
If you are looking to screen in the porch to make the deck bugproof, note that this is not a completely fool-proof method for doing so.
The gaps between the deck boards will still leave a small space for small insects such as fleas, gnats, and ants to invade the porch. But of course, you can always use it in addition to other methods for bug deterrence.
Foundational Issues
It's best to have a contractor look at the deck to inspect the support it needs. If the deck does not have enough support for the additional weight, they will have to build additional structures beneath it.
You should know that building a foundation under the deck can rack up considerable project costs—even up to $5,000. So, it's best to take a look at your budget before initiating this project.
How do you install a screen on a wood door?
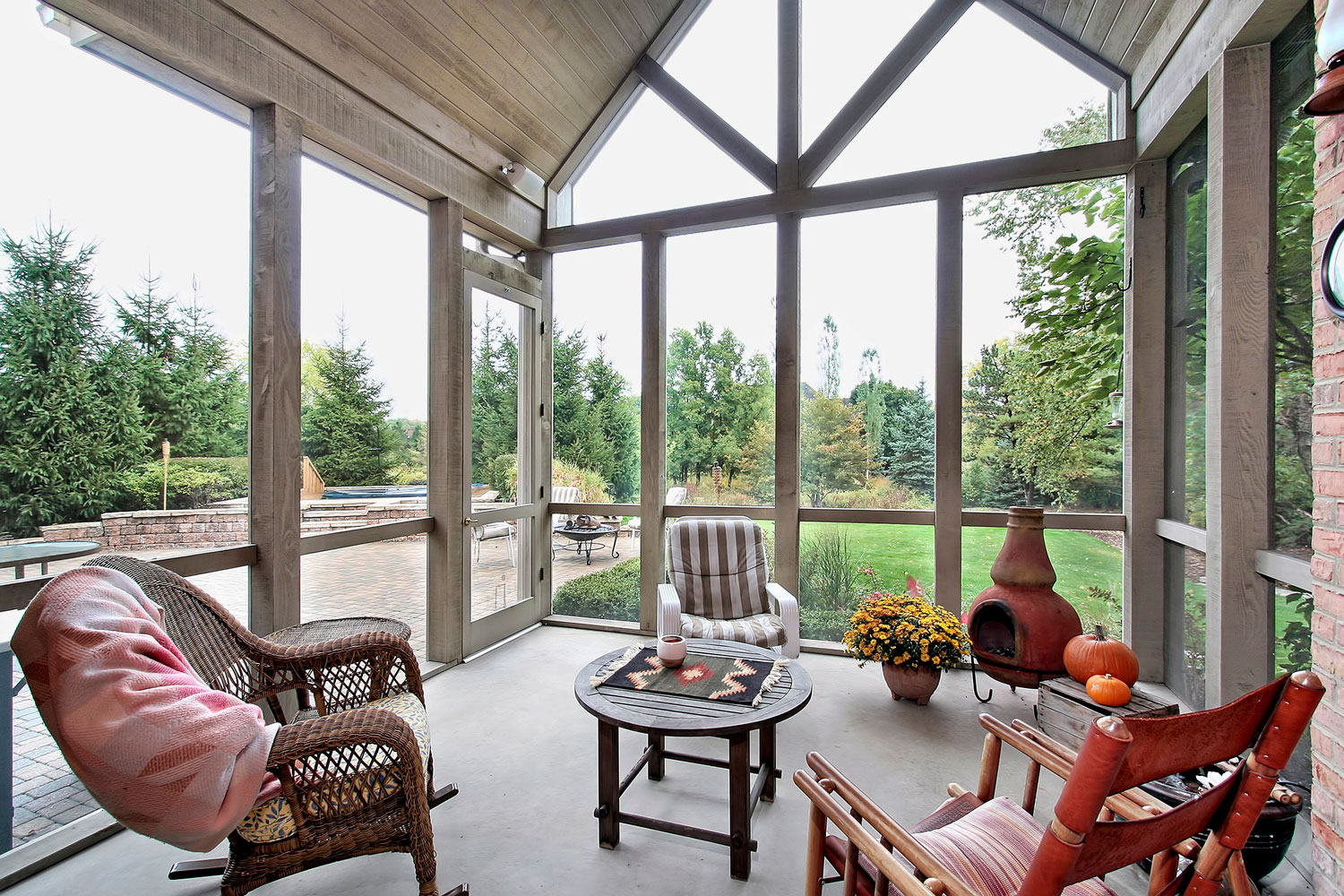
Installing a screen on a wood door is a relatively easy project. The most important thing to remember is to measure the frame beforehand accurately.
Otherwise, you may find yourself with a saggy screen that doesn't fit properly. Let's take a look at how to do it.
Things you'll need:
- Pencil
- Wood screws
- Utility stapler
- Putty knife
- Tape measure
- Hammer or Brad nailer
- Utility knife
- Chisel or a flat-head screwdriver
1. Remove the screen molding
First, pry up the screen from its surrounding molding. You can do this using a wide head screwdriver or a putty knife.
The molding is typically only sealed with paint, so be careful not to exert too much force, as you may tear the wire mesh—it should be fairly easy to remove. However, if the molding is stapled on, use your putty knife to lift up the staples to release the mesh wire.
Check out this putty knife on Amazon.
2. Stretch and attach the screen fabric
Next, stretch the new wire screen tightly across the frame. Next, staple it on one side to hold it in place. Then pull it tightly towards the other side and staple it to fully attach the screen to the frame.
Find this staple gun on Amazon.
3. Trim the overhang
Once you have stapled the other side, use a pair of utility scissors or a utility knife to trim the overhang.
How do I keep my screen tight when rescreening?
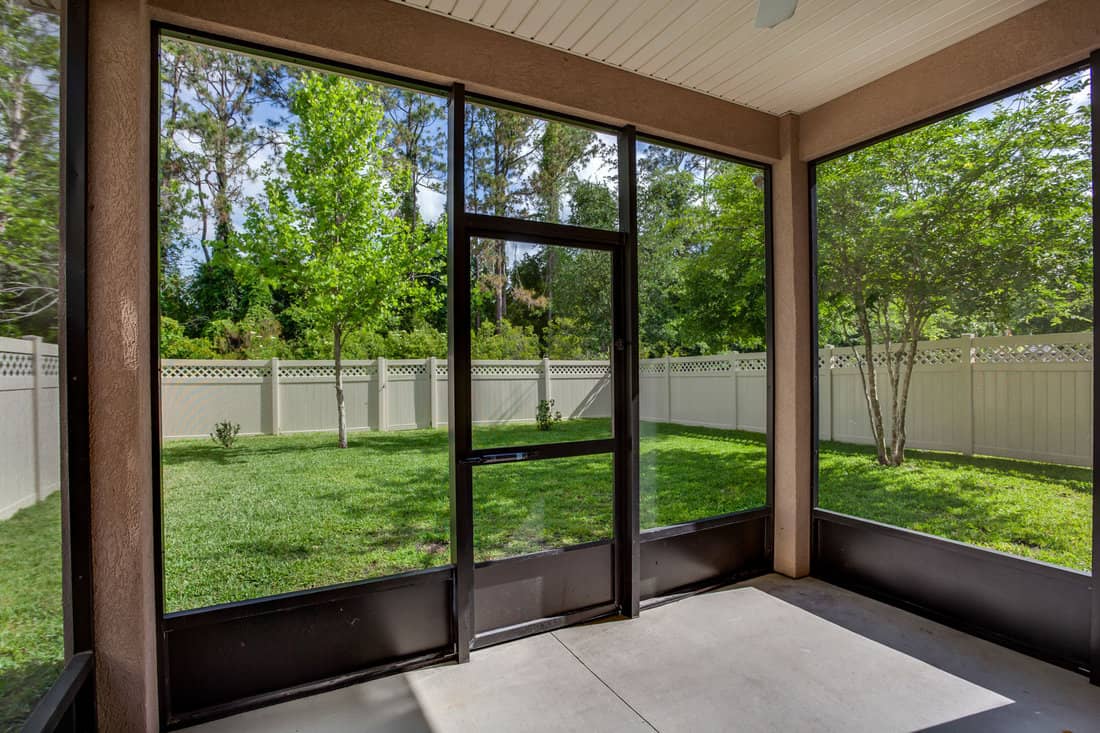
When rescreening, you'll first need to staple or nail the screen to one side of the frame. Next, you're going to stretch and pull the string to the other side. It's helpful to have an assistant hold the screen while you staple the other side in place.
Do screen porch doors open in or out?
Screen doors typically open out towards the outdoors. And the general rule of thumb is that the door handle should be on the opposite side of the door handle for the main exterior door.
This is due to the fact that the main exterior door will typically open inward, which makes it easy to access the home.
Are all patio screen doors the same size?
No. However, the most common widths for patio screen doors are 36 inches and 48 inches. So when you go shopping online or at local home improvement stores for screen doors, you'll find that they typically fall within these two sizes.
However, you can always order a custom door if you have a wider door frame wider or irregularly-sized door frame.
Wrapping Things Up
As you can see, creating a frame for your screen door is a pretty straightforward process. However, be sure to measure the door frame accurately to prevent having to remove and reframe the frame once it's in place. We hope this post has helped you better understand the process.
Before you go, be sure to check out our other posts:
Should A Roof Be Darker Than Siding?






