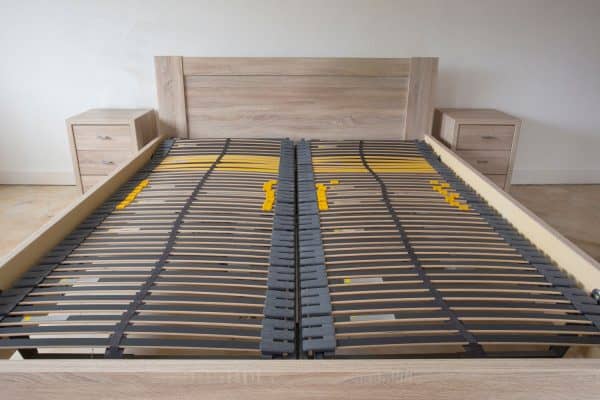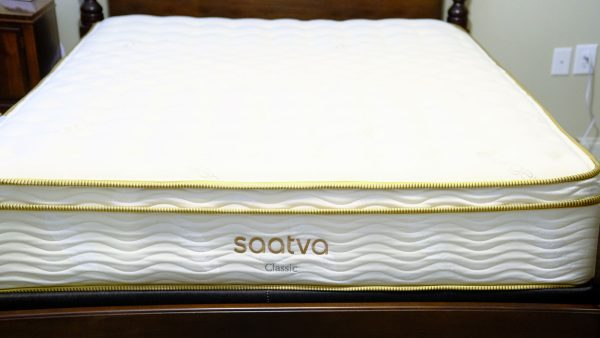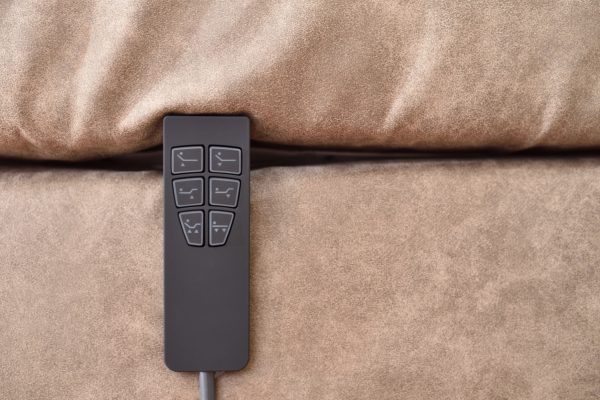If you are building a home or potentially renovating, you might be considering adding a master suite to your blueprints. But master suites can be quite large, and you might be wondering if you have the room for one in your existing home or the home you are building. Or maybe you're unsure of just how big a master suite should be? Those are great questions, so we decided to do some research on this topic for you.
A master suite should be large enough to include your sleeping area, sitting area, and any other amenities you choose to include in this room. Although there is no set requirement as far as size, design experts advise that your master suite should probably be at least around 350 square feet.
If you are looking to add a master suite to your home in the near future and you don't know where to begin, we have some helpful tips and ideas just for you. So scroll down, and let's get started planning your amazing master suite!
![Elegant staged furnishings in master bedroom, How Big Should A Master Suite Be? [Including 11 Great Examples!]](https://homedecorbliss.com/wp-content/uploads/2021/08/How-Big-Should-A-Master-Suite-Be-Including-11-Great-Examples.png)
Master Suite Specifics
What Exactly Is A Master Suite?
Before we get into the details of how large a master suite should be, it's essential to understand what it is exactly. A master suite is basically a master bedroom, but it's larger, and it typically includes a sitting area.
Some believe that a master suite must have two or more rooms, but that's not necessarily the case. The sitting area does not have to be separate; it can be located in the same room as the bed, but the room will be large enough so that one portion can serve as a sitting area or office.
Another feature of master suites is that they always have en suite bathrooms. This means that the bathroom is attached to the bedroom, and you can access it directly from inside the bedroom. The bathroom is exclusive to that particular room, and there are no other ways to access it.
Many times, master suites will feature fireplaces, room for an office, and extra-large closets. In some homes, master suites comprise the entire second floor of the home. In a single-story home, the master suite will always be set off away from the other secondary bedrooms and will typically lead out to the pool or feature a view of some sort if the house allows for that.
How Big Should A Master Suite Be?
There is no size requirement for a master suite, but you want it to be large enough to accommodate a sitting area or office, a large bathroom, spacious closets, and any other features that you would like to include. Experts recommend that you need at least 350 square feet for a smaller master suite, but it can be as large as you want if you have the space and the budget.
Here are 11 great master suite examples to help you get started:
One
In this photo, the enormous master suite is separated by a cozy fireplace. The browns and beiges in the room give off a vibe of even more warmth.
Two
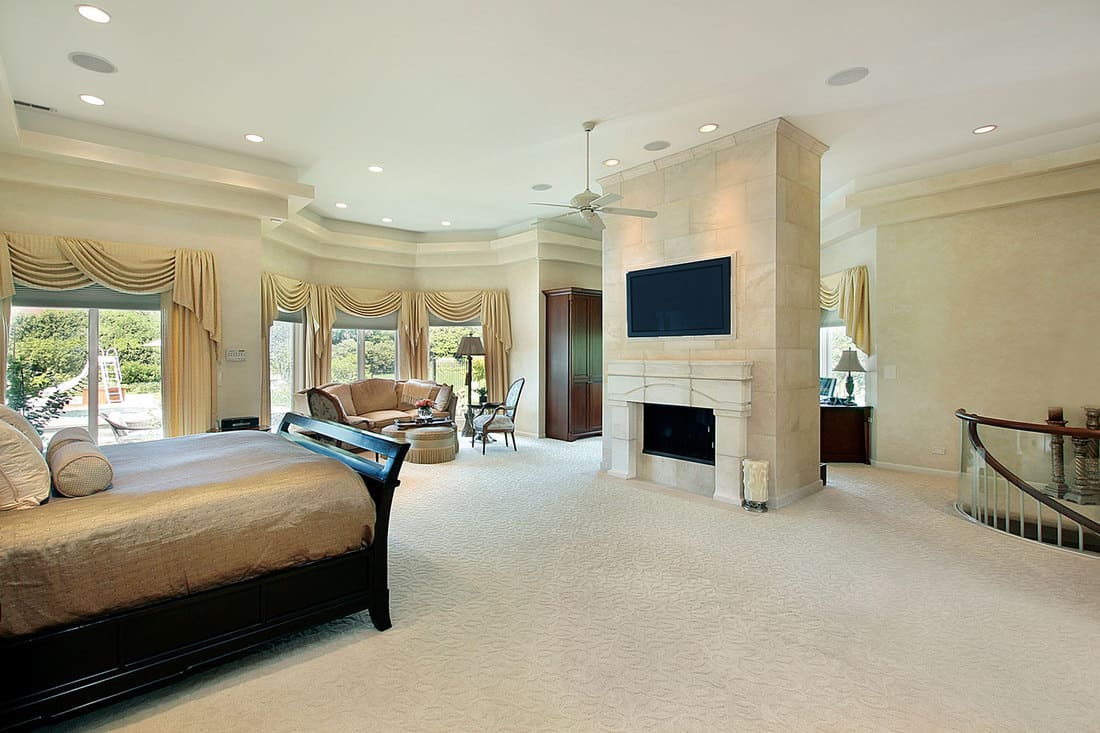
We may include affiliate links and curated AI content to highlight top design styles.
This spacious master suite not only has separate areas for sitting and sleeping, it features a a fireplace and an office. The gold and dark wood contrast nicely and lend an air of sophistication to the room.
Three
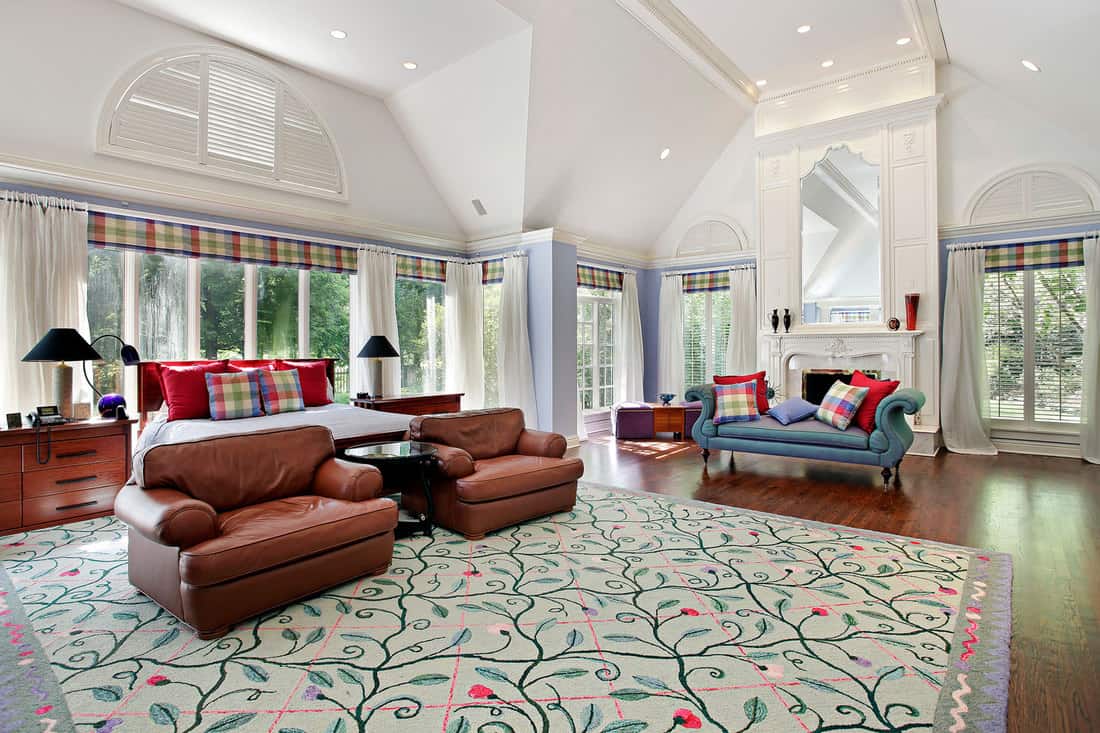
Color and light abound in this master suite. The high ceilings are breathtaking, and there are plenty of seating options where you can take in a view from one of the many windows. The colorful window valances, pillows, and rug give the room a more casual and lived in feel.
Four
This master suite isn't all that large, but decorating the room in all white makes it appear spacious and more open. The room is nicely separated with a sitting area and sleeping area.
Five
The master suite in this photo looks very inviting. The sitting area is situated so that it offers the perfect view of the fireplace and the high ceilings make the room appear even larger.
Six
In the master suite featured in this photo, the sitting area is strategically placed in front of the bed with a perfect view through the room's enormous windows.
Seven
The high ceilings and the gorgeous wood floors in this master suite come together for a classic look. The suite is large enough for a separate sitting area next to the fireplace that looks perfect for curling up with a good book.
Eight
This photo features a master suite that's modern and romantic with a relaxing sitting area. The white, grey, and beige colors in the room all come together to make the space look large and bright.
Nine
The master suite in this photo is fit for a king or queen. The classic furnishings and chandelier and the formal sitting area look very regal--almost as if they belong in a palace.
Ten
Eleven
This stunning master suite combines elegance and a modern vibe. The separate sitting room features large windows with lots of light, and the choice of decor and colors all come together in a comfortable, yet sophisticated, way.
What Is The Difference Between A Master Bedroom And A Normal Bedroom?
Master bedrooms have become a staple in homes in the last 50 years. They are typically larger than the other bedrooms in the house. They will almost always include en suite bathrooms and walk-in closets and are usually set apart from the additional bedrooms in a more private spot in the home.
In older homes, some master bedrooms won't include a bathroom in the bedroom. Instead, the bathroom will be out in the hallway, and the only defining feature of those master bedrooms is that they are larger than the other bedrooms.
Standard bedrooms, also called secondary bedrooms, will be smaller than the master bedroom and usually include walk-in closets. The secondary bedrooms are typically grouped on one side of the house away from the master bedroom.
Although you will sometimes see en suite bathrooms in secondary bedrooms, most of the time, secondary bedrooms will share a bathroom that is located near the bedrooms. The bathroom can also be a Jack and Jill bathroom, which means that each bedroom will have a door that leads into the bathroom.
What Makes A Master Bedroom A Suite?
As we discussed earlier, a master suite is different from a master bedroom in that it is larger than a typical master bedroom and includes more than just an area for your bedroom set. There might also be an area for a couch, chairs, and a tv--basically, it will look like a miniature living room right in your bedroom.
Some homeowners opt to turn the sitting area into an office space with a desk so that they have the convenience of being able to do work right in their own bedroom. Often, grandiose fireplaces are included in master suites, and you will often see a fireplace in the center of the room.
In addition, master suites usually include huge closets specially designed to the homeowners' specifications for their particular belongings.
Master bathrooms in master suites are usually more high-end and larger than those found in master bedrooms. The shower and tub will likely be separate, and there are sometimes his and her sections so that each person who shares the bathroom will have their own space.
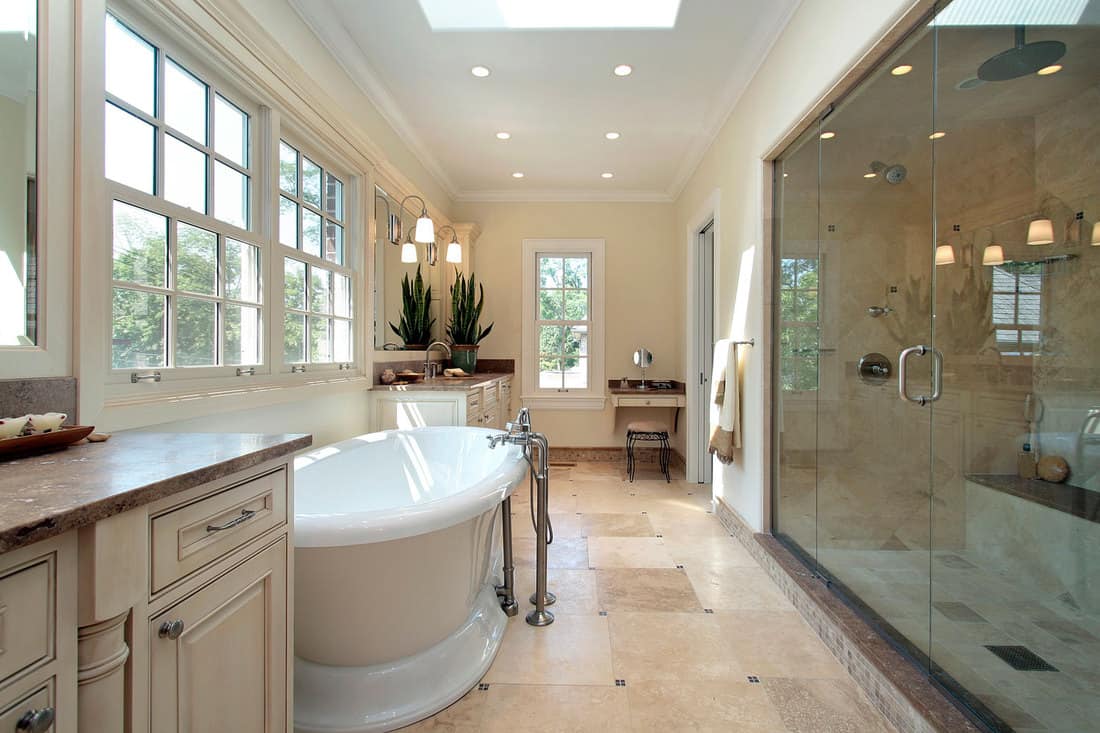
The master suite can consist of several rooms, or it might only be one large room that features a bedroom set and any other furniture that will accommodate the homeowner's needs. If it is one room, there will likely be different portions of the room allocated for different purposes such as sleeping, working, or lounging.
How Much Value Does A Master Suite Add To A Home?
According to the experts, if you add a master suite to your home, you can expect to recoup about 50-60% of what you spent on construction costs when you go to sell. The amount added to your home will depend on how extravagant your master suite is and the prices of homes in your area.
If your home is smaller and on the simpler side, adding a huge master suite that takes away from other space in the house probably won't add too much value to your home when you go to sell it. However, if your master suite is consistent with the rest of your home and doesn't seem out of place, then you will make back some of what you spent to build it.
To Conclude
As we have learned, there aren't any rules when it comes to master suites. Your master suite can become the sanctuary you need--your own space that is away from all of the daily activity going on in your home. All you need is a vision, enough space, and a budget that will allow you to achieve your dream master suite.
For more fantastic articles about master bedrooms, click these links!
31 Awesome Decorating Ideas for Large Master Bedrooms
Can You Put An Addition On A Split Level Home? [Including Adding A Master Suite

