A new sink can really improve the way your bathroom looks and functions. The new sink can be installed as part of an overall bathroom remodeling, or it may be the only feature you are improving. Either way, careful space planning is critical to having a sink that you can enjoy for years to come.
In most areas, local building codes specify that a freestanding single-sink must be at least 15 inches from any wall when measuring from the center of the sink to the wall. The National Kitchen and Bath Association, however, recommends that it be at least 20 inches from the wall. The sink's edge should be at least four inches from walls and large objects, such as cabinets.
Whether you are spacing a sink away from a wall or countertop depends upon the type of sink you are installing. When determining the amount of space required between the sink and the wall or the sink and the counter, you will consider both local building codes and industry recommendations.
Those sinks with countertops should be inserted, leaving a two-inch space in front, but the space behind the faucet can vary. You should leave four to six inches on each side of the sink for the countertop.
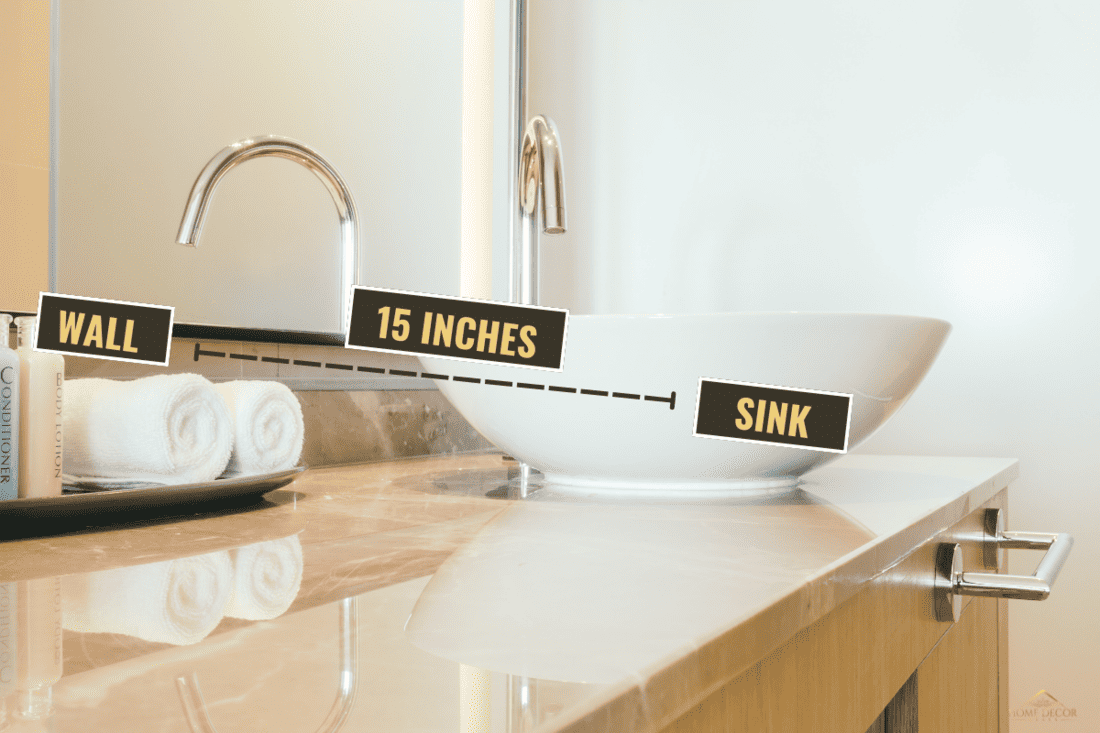
Types of Sinks
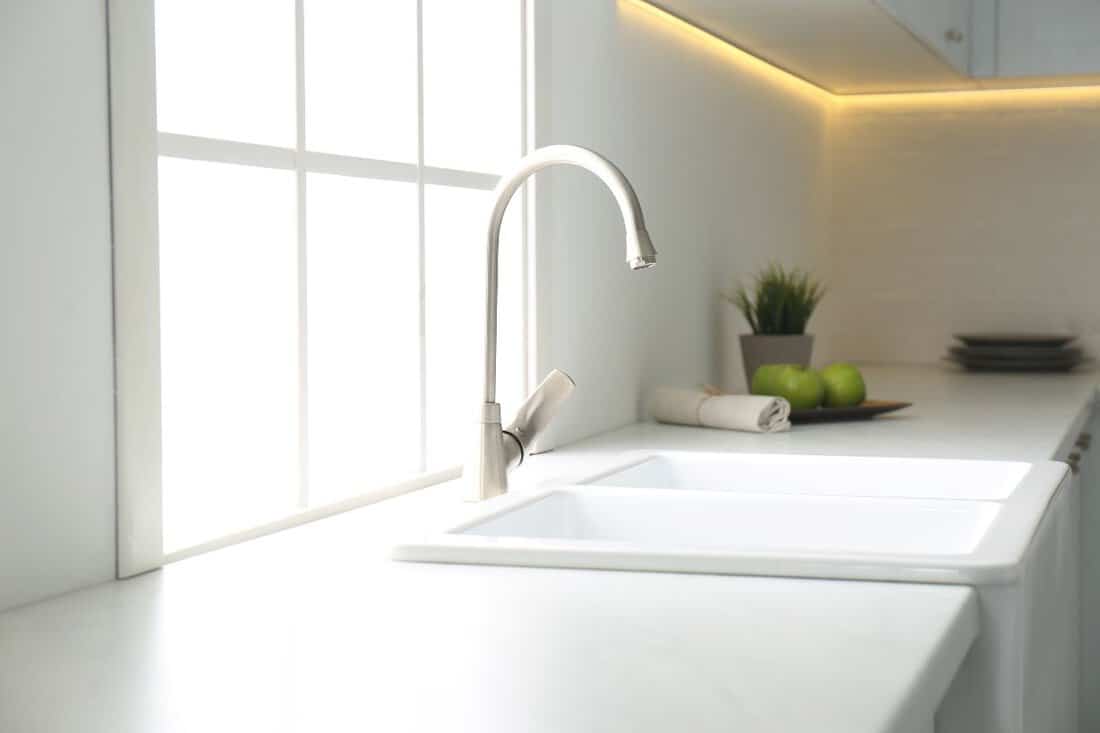
We may include affiliate links and curated AI content to highlight top design styles.
To better understand sink space requirements, you must first understand the different types of sinks. Freestanding sinks do not have cabinets or countertops. Freestanding styles include pedestal sinks and wall-mounted sinks. Pedestal sinks look like birdbaths.
Wall-mounted sinks are open underneath and attach to the wall. They are positioned based on their distance from the wall and similar objects.
Styles that do have countertops or cabinets include integral sinks, drop-in sinks, under-mount sinks, and vessel sinks. Integral sinks and drop-in sinks are similar.
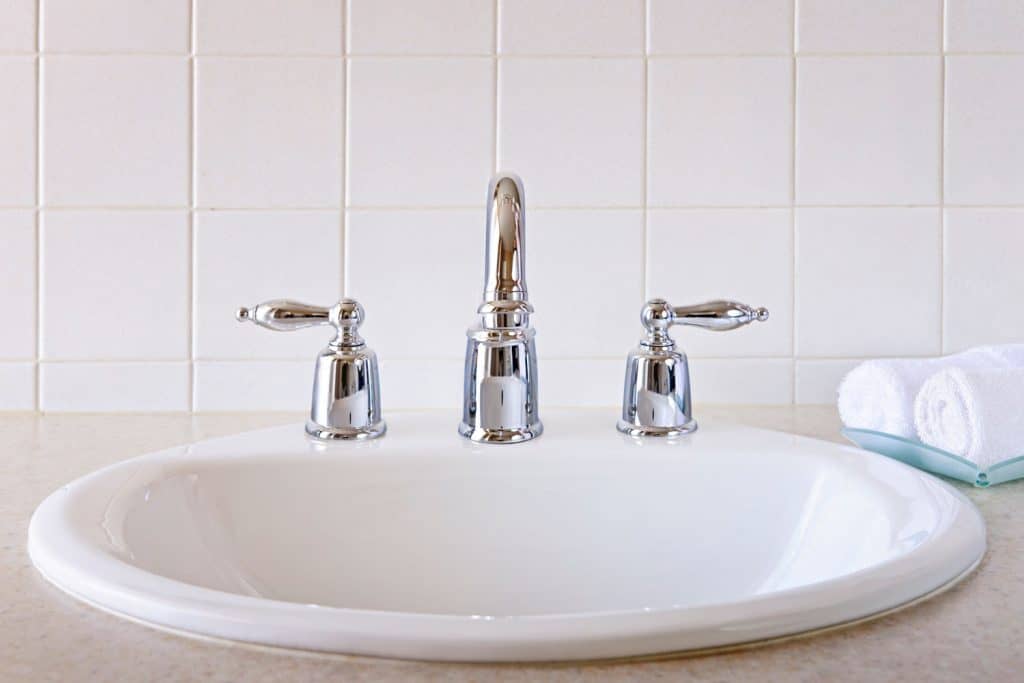
However, integral sinks are of one piece with the surrounding counter while drop-in sinks drop into a hole in the counter.
An under-mount sink is similar to a drop-in sink, but it is attached to the counter below. Vessel sinks sit on top of the countertop and are exposed on all sides.

Codes vs. Guidelines
To understand sink space requirements, you also must understand the difference between local building codes and industry guidelines. The primary difference is in enforceability. Local building codes are legal requirements, and contractors and do-it-yourselfers must follow them. Industry rules, however, are suggestions. Local codes are typically the bare minimum space required; a little extra space can often make you much more comfortable in the bathroom.
Most municipalities have adopted codes issued by the International Code Council, collectively referred to as the International Residential Code. However, many municipalities have added to this code, so while the IRC is a good starting point for determining how far your sink must be from other components of your bathroom, you'll want to check local codes as well. Local inspectors will often check after the project is completed to ensure that you've complied with the codes.
The National Kitchen and Bath Association (NKBA) offers best practices. NKBA generally suggests leaving more space between the sink and the wall and counters than the minimum. NKBA guidelines are based on bath designers' experience and specify what these designers believe is the minimum requirement to make a bathroom functional and fun to use. Designers and builders who are members of NKBA, will take the guidelines seriously. However, since they are optional, no one will follow up to be sure you've followed them.
Single Sink Space From the Wall
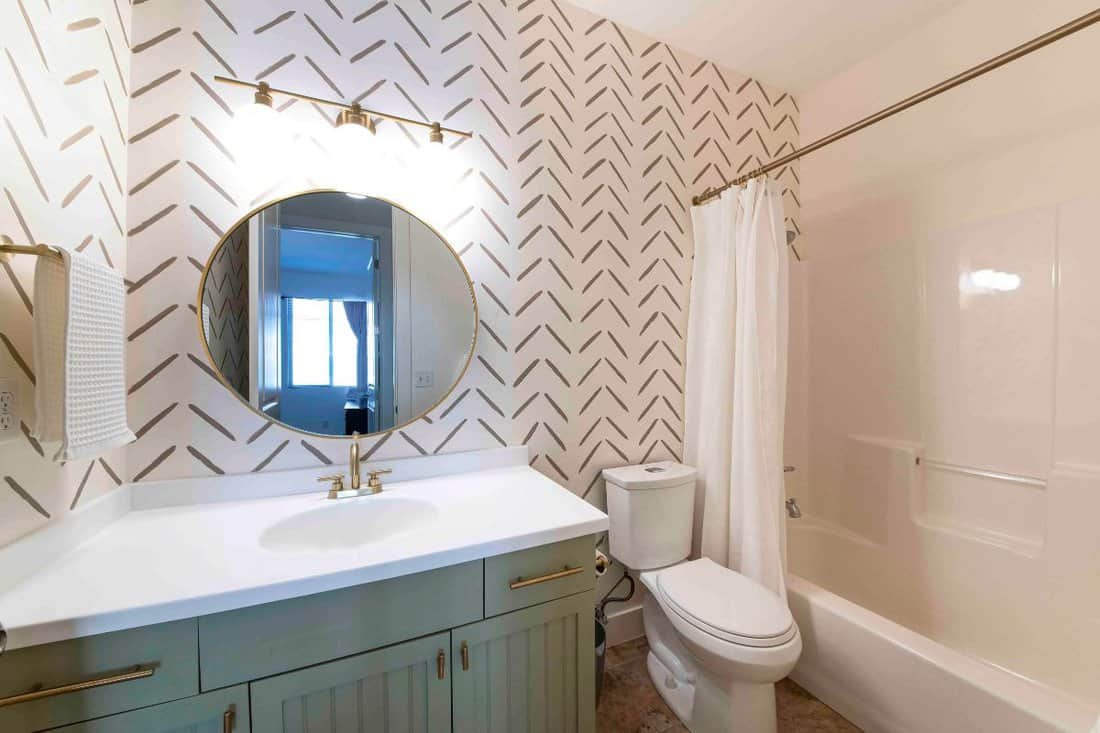
Pedestal and wall-mounted sinks must be placed far enough away from a wall or tall obstacle so that you can use it and clean it without bumping against the wall. This varies, obviously, depending upon the size of the person using the sink. For most people, that minimum distance is at least 20 inches, measuring from the centerline, the NKBA recommendation. Adding a few inches more than 20 may make cleaning and using the sink easier. However, if you're pushed for space, 15 inches from the centerline is the minimum that the ICC requires.
The centerline is a way of standardizing measurements of bathroom fixtures. You derive it by drawing an imaginary line down the fixture center when viewed side to side. The line typically crosses over the drain hole in a standard size sink.
The freestanding sink's edge should be at least four inches from the nearest wall or tall obstacle, such as a cabinet, to allow for easy cleaning, most building codes say.
You might consider buying a smaller sink rather than giving up inches between the sink and the wall in some cases. Many manufacturers make bathroom sinks appropriate for small spaces.
Double Sink Space from the Wall
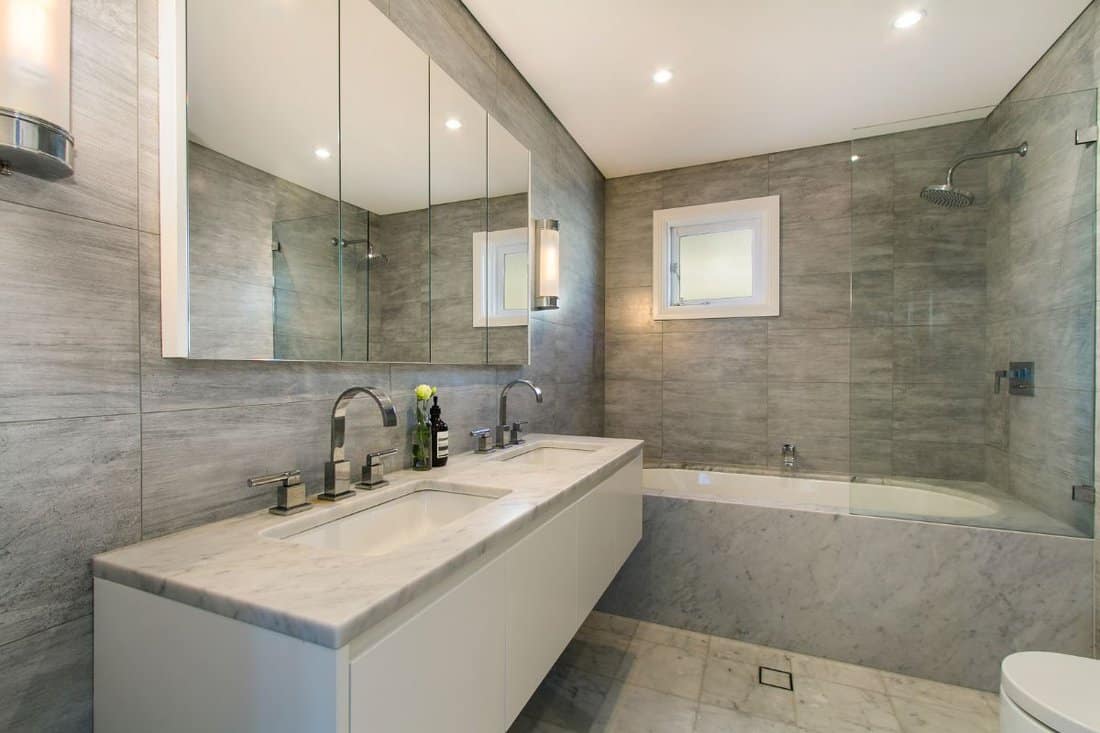
When two freestanding sinks are placed in the bathroom, the ICC requires them to meet the same setback guidelines as a single one. The NKBA recommends this as well. Both the ICC and NKBA require that the edges of each sink be at least four inches from the wall or tall object. Double sinks also should have at least four inches between their edges.
When measuring from centerline to centerline, the sinks should be 36 inches apart, according to NKBA recommendations, or 30 inches apart to meet the minimums in most codes.
If space is a problem, buying a smaller sink is preferred to cramming the two sinks in too close together. Otherwise, if the sinks are too close together, you risk bumping elbows with the person using the sink next to yours.
Single Sink Space from the Countertop

Integral, drop-in, under-mount, and vessel sinks must be the right size and positioned in the countertop properly to ensure that you can use the sink easily. If you buy a precut countertop for drop-in sinks, then the sink size and position will already have been determined by where the cut out is.
However, if not, you'll need to do your own math to choose the appropriate size sink based on the size of the countertop. Two inches are always left between the front edge of the sink in the front of the vanity. Standard vanity countertops are generally 22 inches deep. Round vanity sinks are generally 16 inches to 20 inches in diameter; oval sinks generally are wider. If the sink is smaller than 20 inches around, the extra space is placed behind the faucet.
So, a sink that is 16 inches around will be positioned into the vanity so that two inches of space remains in the front of the countertop and four inches behind the faucet. An 18-inch round sink will be positioned with two inches of space in front of it on the countertop and two behind the faucet. A 20-inch sink will be positioned with two inches of space of it on the countertop and no space behind the faucet.
The width of the sink should be six inches less than the width of the countertop. So, if the countertop is also 22 inches wide, then the largest the sink can be is 16 inches wide. If the countertop is 24 inches wide, the sink can be no wider than18 inches.
Double Sink Space from the Countertop
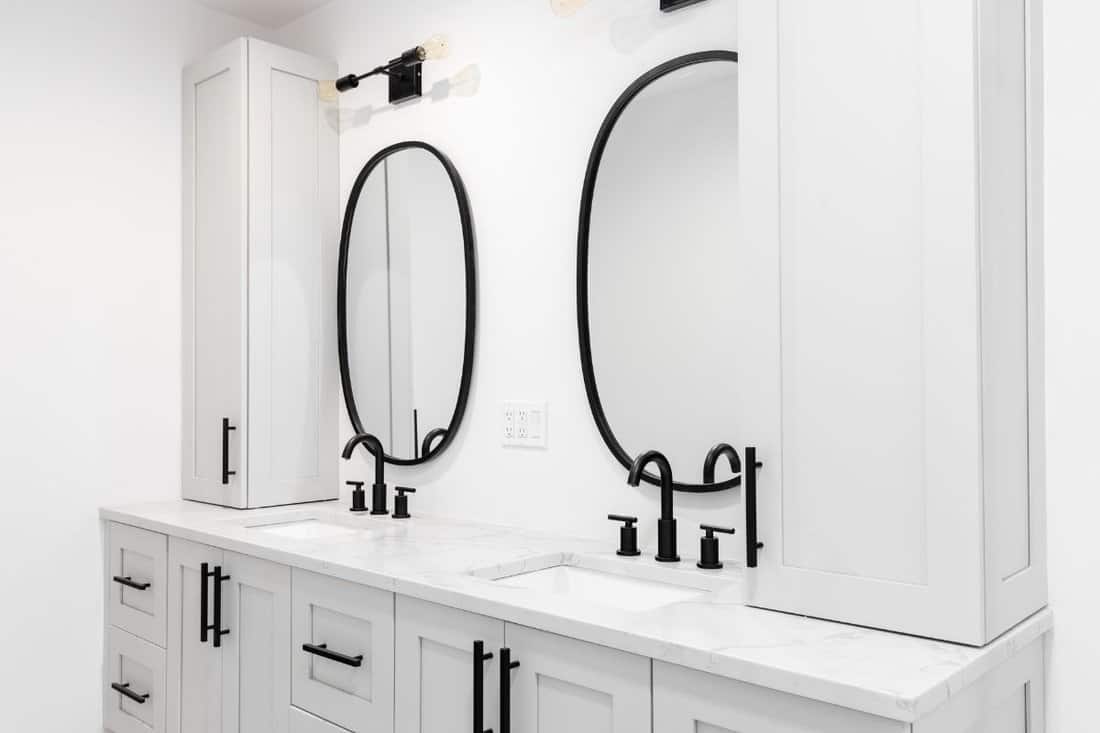
Pre-cut countertops will come with the sink space already precut for double sinks, as well. For those you cut yourself, the ICC requires that the minimum space between the centerlines of the two sinks be at least 30 inches. The NKBA suggests that the minimum space between the sinks' centerlines within a vanity should be 36 inches.
The depth requirements for double sinks are the same as those for single sinks. Two inches are always left between the front edge of the sink and the front edge of the countertop. The space behind the faucet can be variable.


![Marble walled shower wall, 5 Best Types Of Shower Wall Panels To Consider For Your Bathroom Renovation [The Ultimate Guide]](https://homedecorbliss.com/wp-content/uploads/2023/07/shutterstock_2138160219-600x400.jpg)

