You find yourself either conducting some at-home siding repair, a remodel, or perhaps a new home build. Whatever the reason, you are wondering how far siding should overlap a foundation. In this post, we combine industry professional knowledge and up-to-date research to answer your question thoroughly.
Generally, you want your siding to overlap your foundation by approximately 2 inches. However, you also want your siding to be at least 6 inches to 8 inches from the ground. Combining the reasoning for these two thresholds will help you decide where to run the bottom edge of your siding.
Keep reading the rest of this post for more details on the moisture and aesthetic considerations when deciding how far to overlap your siding over your concrete. This post provides all the information you need to make a decision you will be happy with for years to come. To conclude, we answer a few related questions.
Why Should Siding Overlap Foundation?
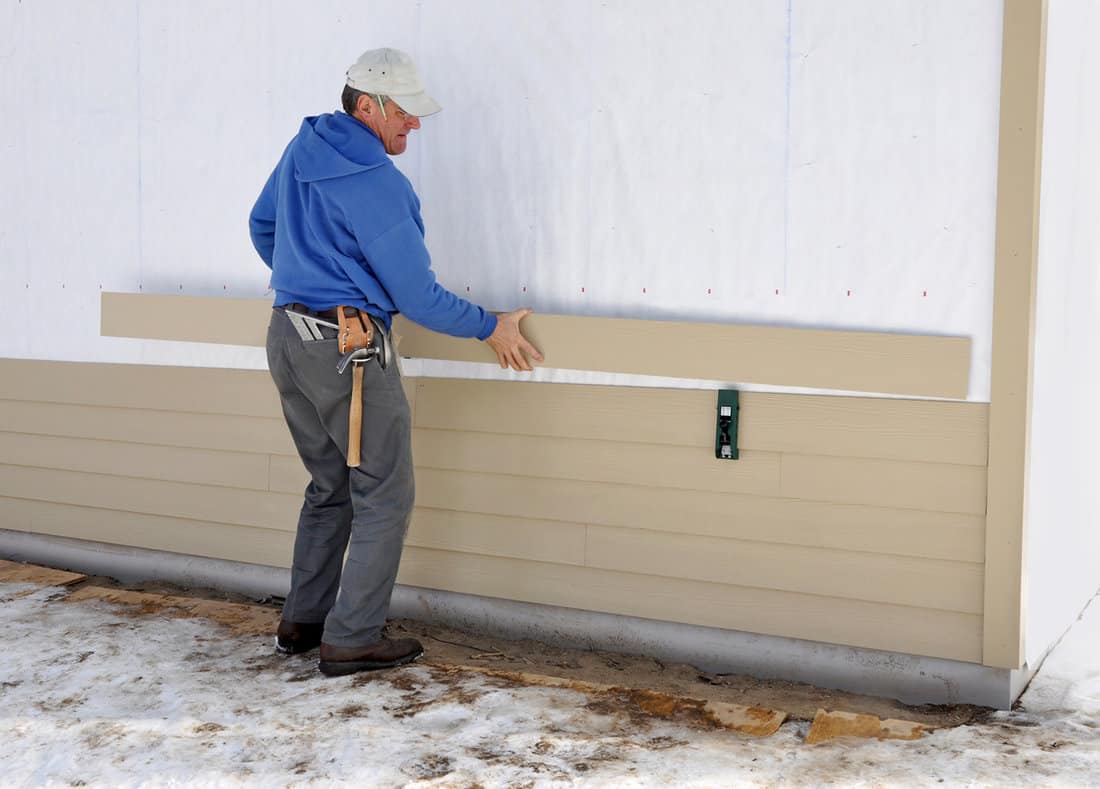
Siding should overlap the foundation for two main reasons. Primarily, the siding protects the home sheathing, framing, and other components from moisture and other elements. Secondarily, building conventions lead us to expect a specific look where the siding meets the foundation.
Protection from the elements and overall curb appeal are the two main reasons for home siding in all of its considerations. Therefore, do not decide how far siding should overlap the foundation lightly.
How Siding Protects Your Foundation/Framing Interface
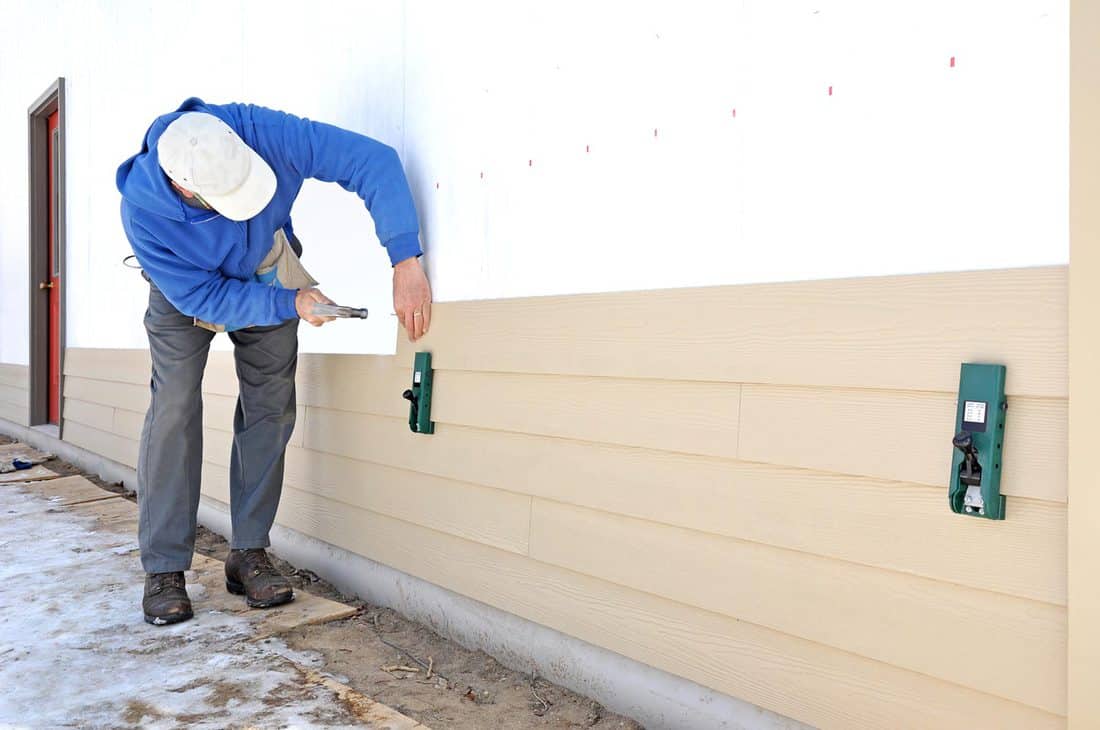
We sometimes add affiliate links and content that was curated and created by our team with the help of advanced ai tools to help showcase the best design styles.
The joint where the wood elements of your home meet the concrete foundation is a potential moisture problem area. If water can soak between the concrete and wood, it can lead to interior and exterior rot and even structural issues.
Therefore, overlapping your siding by at least 2 inches helps keep the water out of the wood framing elements. This occurs from water movement control and backsplash control.
Siding Water Movement Control
First, siding is designed to control all water that hits your home. Specifically, water that hits the side of your home is supposed to easily drip down and over the siding, to the final piece of siding, and harmlessly to the ground.
This is why the upper piece of siding always overlaps the lower portion of siding so that no water can get under the siding layer.
For our specific issue of where the siding and foundation meet, let's consider an example. If the siding is even with the top of the foundation, or even with the bottom of the sheathing, some water will stick to the bottom edge of the siding and soak into the wood construction elements
However, if the siding overlaps past these elements by about 2 inches, even water that sticks to the bottom of the siding will not be able to flow back up the inside lip of the siding overlap. Therefore, all water that hits your siding will fall to the ground.
Siding Backslash Control
Backsplash is water that hits the ground and then splashes back up towards your home. Some backsplash is a given, even with a large roof overhang, because of the wind.
Inevitably, some of the backslashing water will aim between the siding and the foundation. By overlapping the siding by at least 2-inches, that water must be very well-aimed to hit any interior building materials.
The overlap means that very little water will hit the sheathing and framing. A small amount of backsplash water is not usually enough to cause any serious issues and will naturally dry over time.
Look of Siding Overlap
Given the above logic, it is clear why overlapping siding from a practical perspective is essential. However, since this is such a pervasive logical consideration, most homes of modern construction have about a 2-inch siding overlap.
If you were not to overlap your siding down the foundation and leave some of the framing exposed, it would be clear the home was built without an eye for detail. This oversight, even in a dry area, will likely reduce the resale value of the house.
How far Should Siding Be From the Ground?
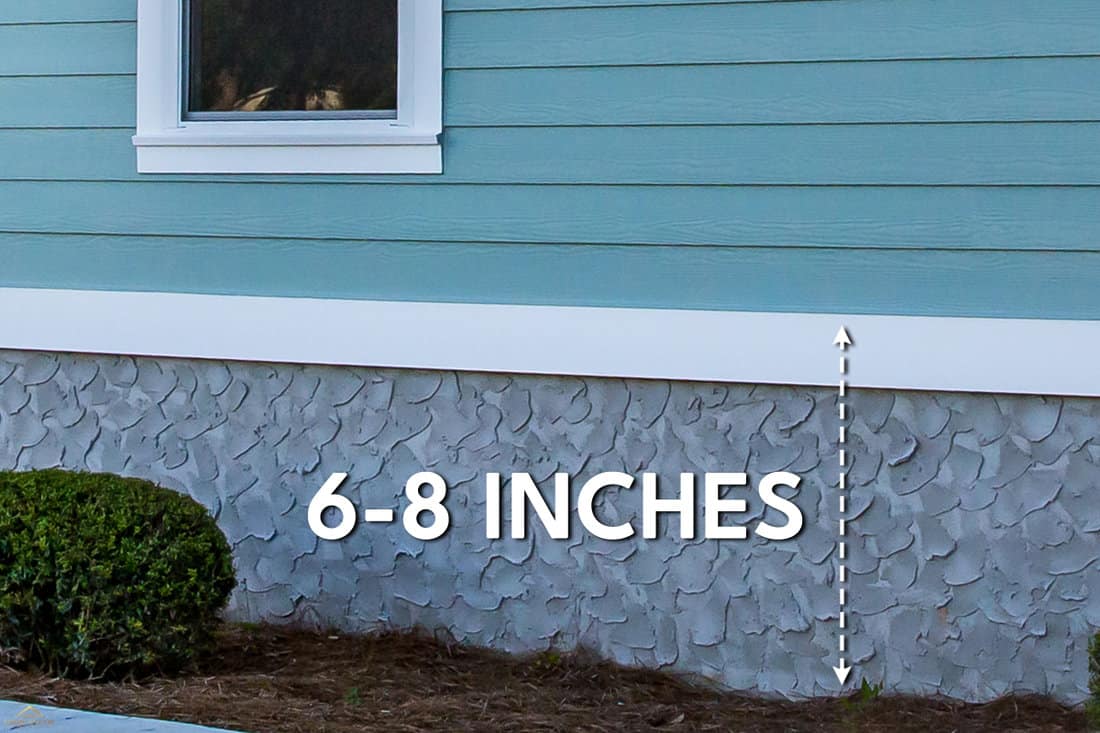
As stated above, siding should be 6 inches to 8 inches from the ground. This distance is to minimize the amount of backsplash that hits the siding.
Generally, siding is much more decomposable than the foundation. Therefore, the intention is for as much water as possible to hit the foundation instead of the siding. (Obviously, some water hitting the siding is expected and OK).
Modern foundation walls stick up past the grade of the ground far enough to give your siding plenty of clearance. However, an older home may not have been as forward-looking in its foundation construction.
If you find that you cannot achieve the overlap and the distance from the ground you want, a little wiggle room is possible. (Say 1-inch of siding overlap and 5 inches from the ground). However, extra steps are necessary if the siding is too close to the ground, especially in wet areas.
Click here for siding J-channel on Amazon.
These steps include shovel work to lower the ground and special caps that you can put on the last siding piece to help with that material's rot resistance. If your ground is too close to the foundation top, consider both of these options.
Should exterior sheathing overhang foundation?
In the same way that siding should overlap the foundation, so should sheathing. The sheathing is the material that goes directly onto the framing. Generally, and for modern construction, this is oriented strand board (OSB) plywood sheets. This sheathing serves to strengthen the home considerably.
The logic is that by overlapping the sheathing over the foundation by 1/2-inch, your 2-inch siding overlap is still significantly past the edge of the sheathing. This combination allows proper water control.
Further, water is even less likely to reach the sill plate and the rest of your framing by adding a slight overlap. This is smart because replacing a bit of sheathing is far more economical and simple than changing a home's framing structure.
Can you put siding over a concrete foundation?
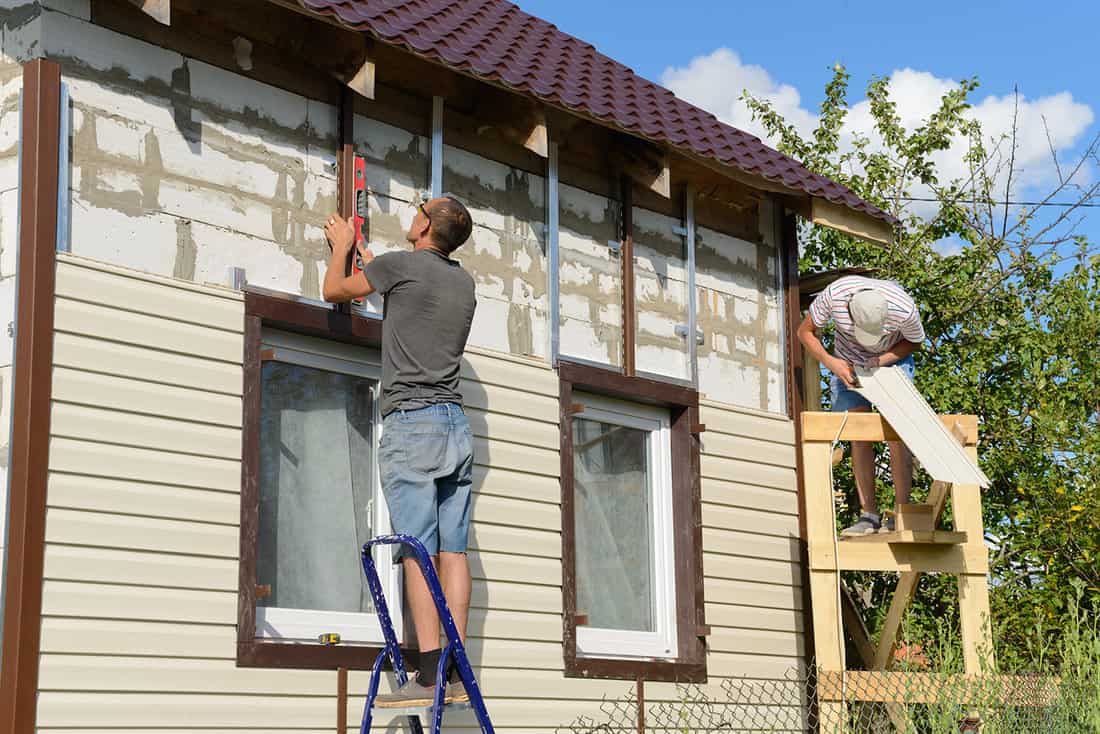
As stated here, you can put siding over a concrete foundation. However, if the home is built correctly, the siding will not contact the concrete. If you do want to side concrete, be sure the siding is separated from the concrete by pressure-treated wood.
For the small overlap discussed here, modern home design hopes to allow the siding to protect the home from moisture while leaving a small gap that allows the backside of the siding to easily dry out.
If the siding is put directly in contact with the concrete, any water that gets into the tight gap will not dry out easily. This long-term wetness will lead to rot and siding failure.
How do you install siding on a concrete block?
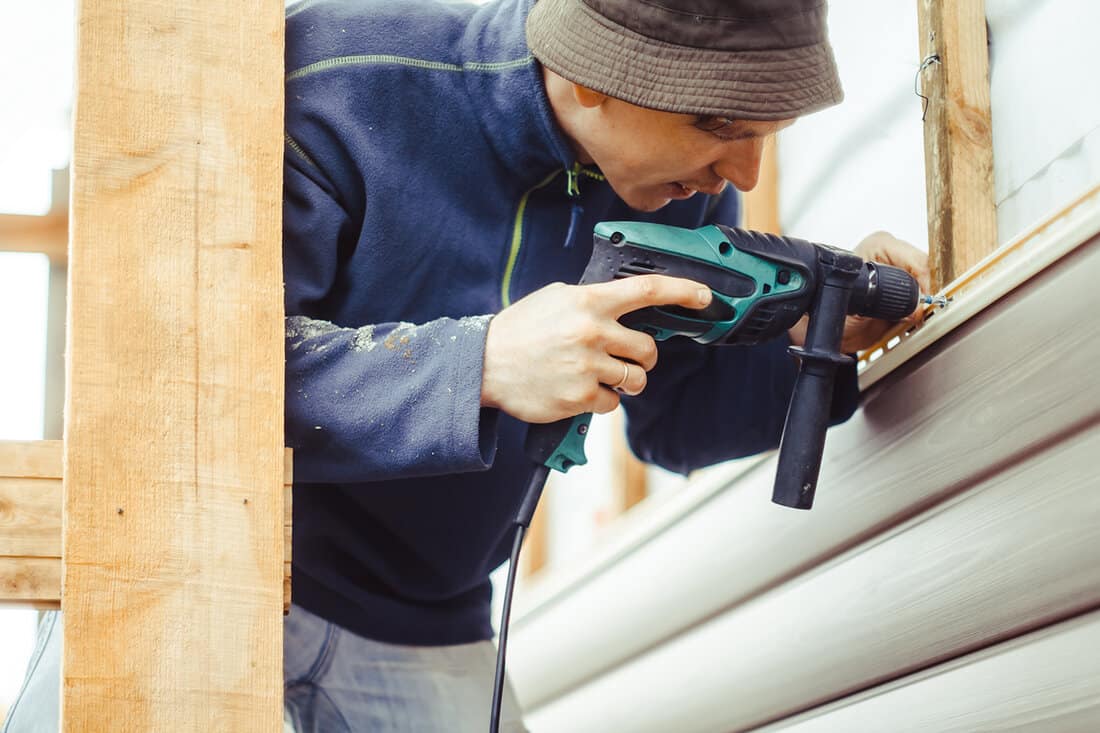
In some instances, entire homes or significant lower sections are built with concrete blocks. In these cases, you might want to add siding for comfort and overall home appearance.
The easiest way to add siding is to fasten wood elements to the block, which you then can affix the siding to. The pieces of wood that attach directly to the concrete should be pressure treated. All wood that directly contracts concrete should ideally be pressure treated.
First, drill holes through the pressure-treated wood and into the concrete. Then, use expansion bolts or other concrete fasteners to affix the pressure-treated boards to the concrete block. How you orient these boards depends on the type and pattern of siding you plan on attaching.
Then, you can attach the siding to the pressure-treated wood using standard siding nails. For a great video from YouTube on this process, check out below:
Should siding cover the sill plate?
Yes! The sill plate is the pressure-treated wood that lies on top of the foundation. Covering this framing member is critical to home longevity. This is because the sill plate connects the wood and concrete elements of your home together.
Even though the sill plate is pressure treated, it is still not 100% rotproof. Therefore, it is wise to do everything you can to stop water from seeping into the foundation-sill plate joint. Therefore, the siding should extend at least 2 inches past the bottom of the sill plate/top of the concrete foundation.
In Closing
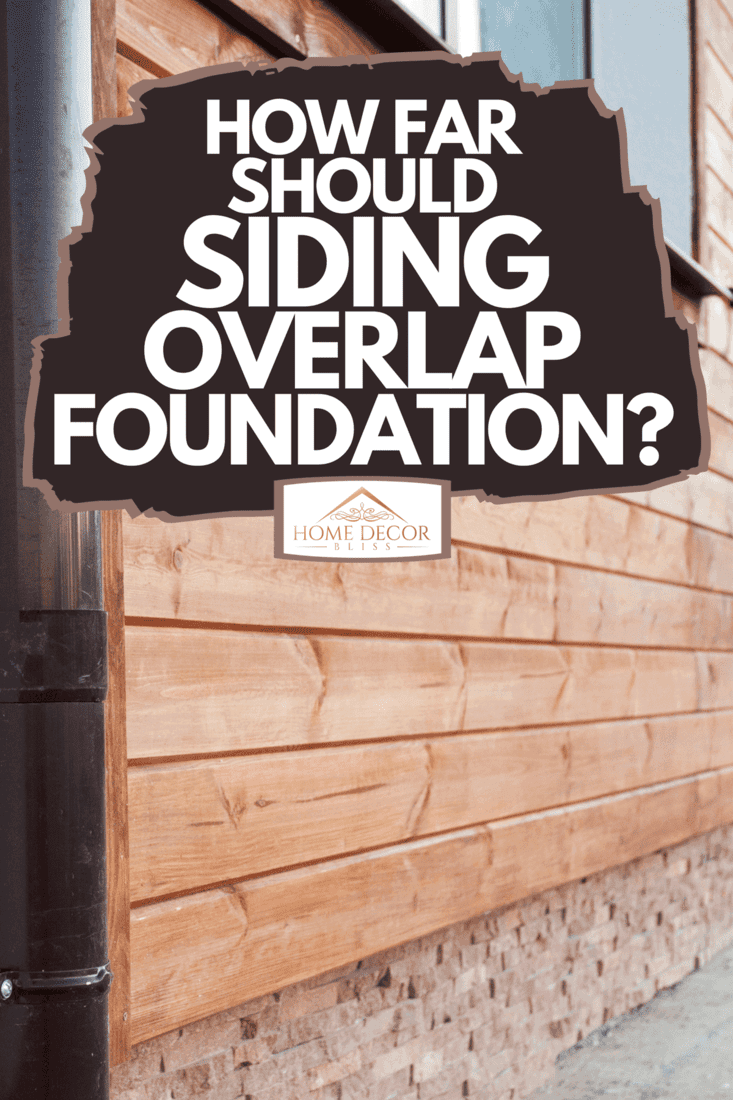
In this post, we answered the question of how far siding should overlap a foundation. We expand on the logic of this decision and discuss the primary functions of siding. To conclude, we answer a few related questions and provide an additional reading list. Good luck!
To learn more about home siding, read these great articles from Home Decor Bliss:


How do I extend vertical siding past foundation? Is there a product or method to add onto sill plate to be able to extend the vertical siding past foundation?