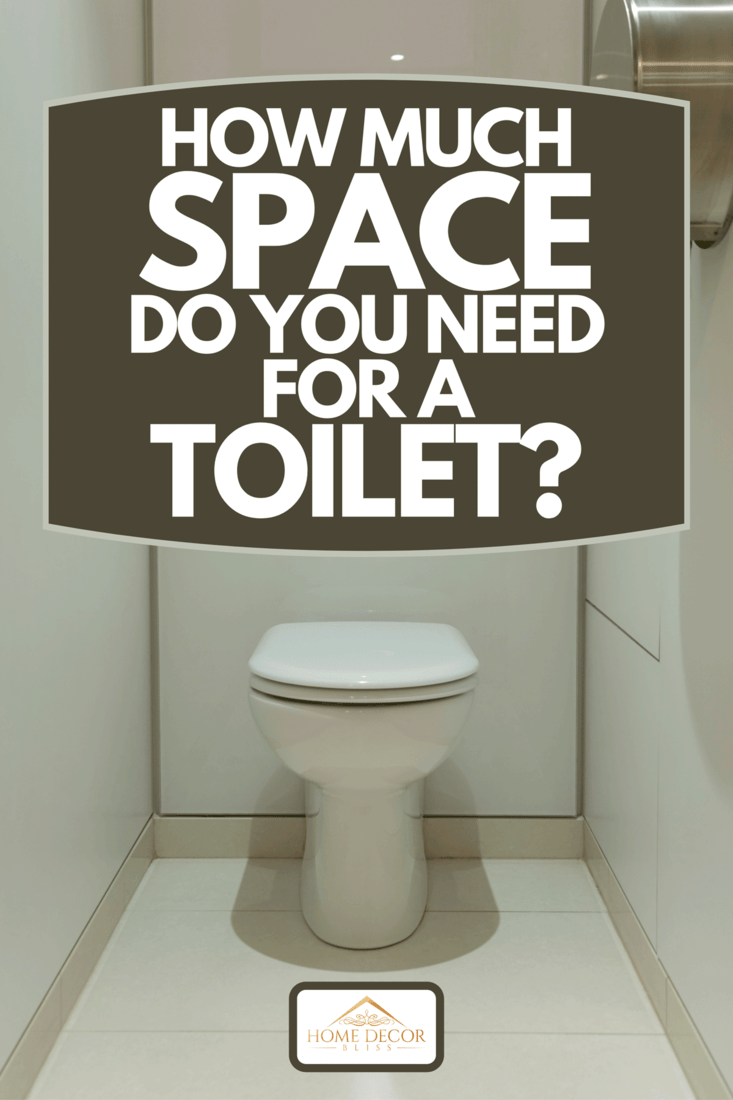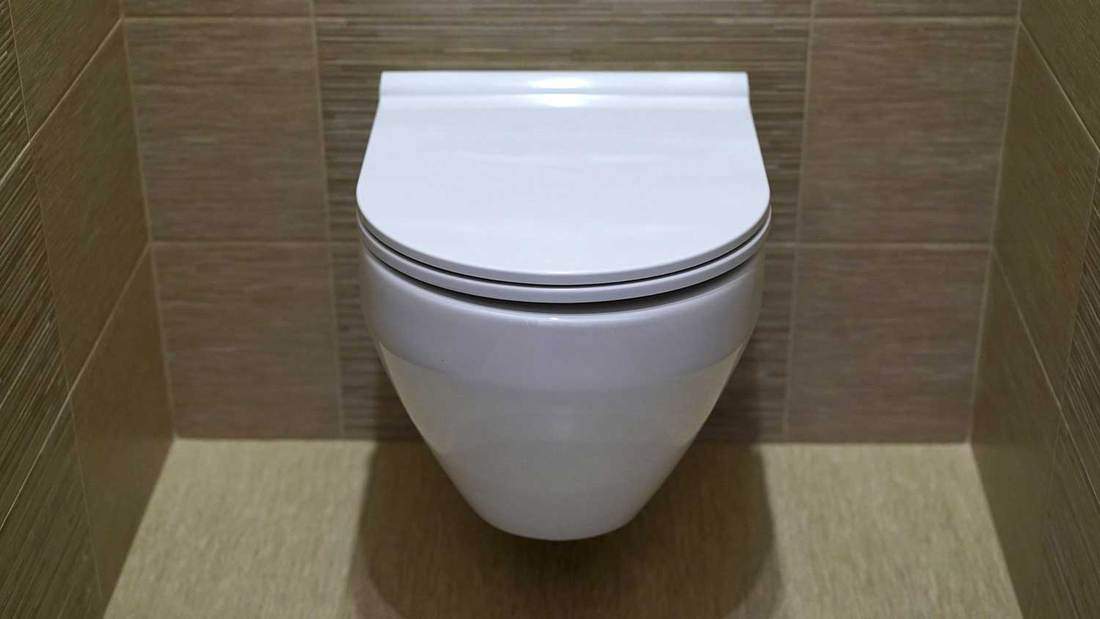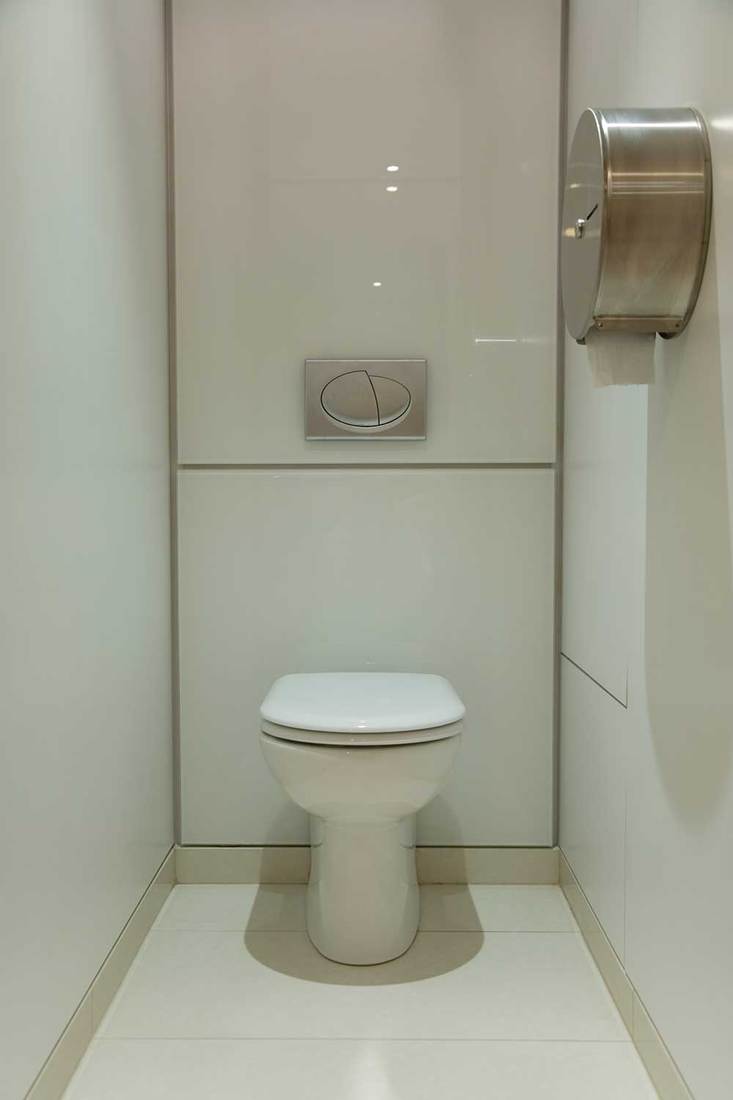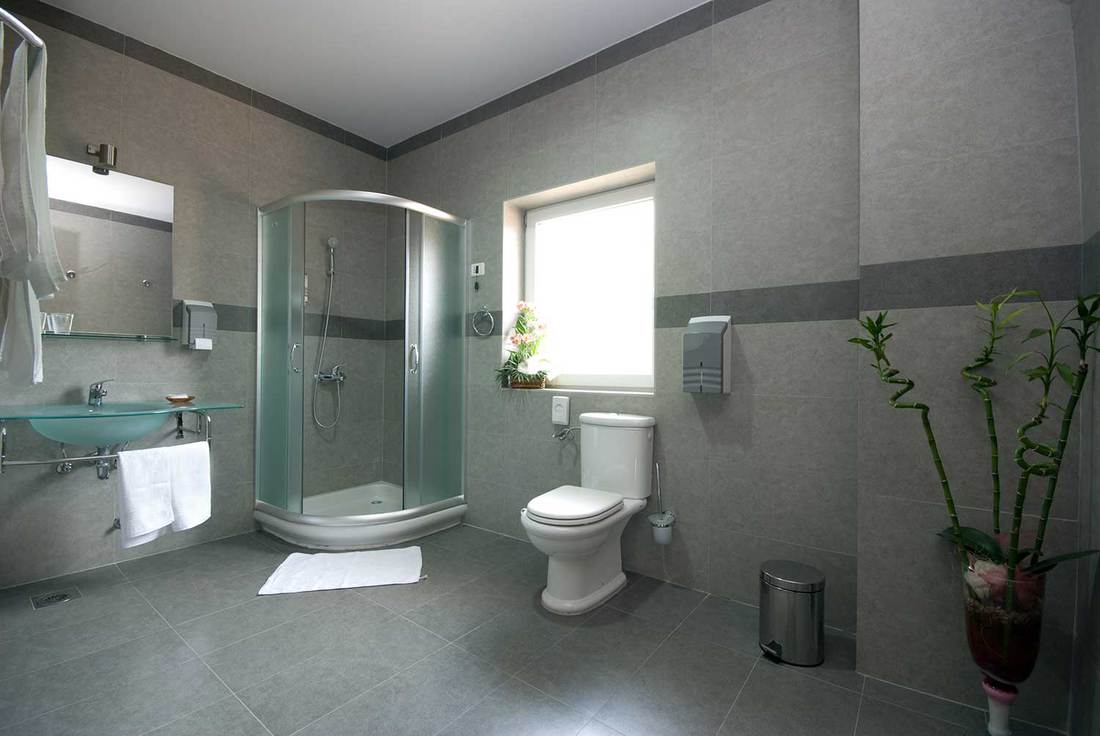If you're renovating your home and are building a new bathroom, it's important to know how much room you'll need for each fixture. Placement of the sinks, toilet, and shower is crucial to the use and the flow of the room, but ensuring that you have the right amount of space between these items is just as significant. When it comes to the toilet, how much space will you need? We researched home remodeling sources so that we could give you a definitive answer in this post.
The National Kitchen and Bath Association recommends a minimum 18-inch clearance from the toilet center to each sidewall. Additionally, the toilet should have a clearance of at least 30 inches between the front of the fixture and the nearest fixture or wall in front of it. The distance between the center of the toilet and the center of the nearest fixture is recommended to be at least 36 inches.
Now that we know what the National Kitchen and Bath Association recommends for spacing, we'll look at why these distances are important to maintain. You might also be wondering what the standard size room for a toilet is and why toilets are always next to the shower. To find out the answers to these questions and more, read ahead in this post.

Ensuring proper spacing
Installing a toilet and new fixtures without adhering to recommended spacing can be an issue. Not following building code requirements can lead to a costly do-over, and nothing is more frustrating than having a project finished, only to have it totally fail inspections. So why are these spacing recommendations being made, anyway?
Accessibility and comfort are the keys here. Imagine trying to take a seat and not have enough clearance for your legs. Keep in mind that we are all of varying heights, so the taller ones among us will need more legroom than the average person.
The same can be said about having enough room between the toilet and the sidewalls. The guidelines suggested by the National Kitchen and Bath Association leave plenty of room on either side of a seated person and leave enough room for a toilet paper roll dispenser to be comfortably installed.
The recommendations on spacing by the National Kitchen and Bath Association are just guidelines. This association sets forth its recommendations so that you can ensure comfort and accessibility. Building codes will vary from place to place, but their requirements aren't as strict as those suggested in this post.
How far does a toilet stick out from the wall?
The amount of room a toilet will take up between it and the wall depends on the toilet model you select. Some are certainly longer than others and will protrude more than standard sizes.
The important thing to know here is that you should always make sure that the center of the toilet drain hole is between 12 and 14 inches from the finished wall behind it. It's important to note the word finished here. If the room you're installing your bathroom in is down to the studs, you'll want to add half an inch from those studs to where the center of the proposed drain will be installed. This way, you're accounting for the drywall that hasn't been hung yet.
Given that the average toilet has a depth of 28 inches and needs to be a minimum of two inches, a toilet will typically stick out 30 inches from a wall.
We sometimes add affiliate links and content that was curated and created by our team with the help of advanced ai tools to help showcase the best design styles.

What is the standard size of a toilet room?
Some bathrooms will include a separate enclosure for the toilet alone. Considering that the toilet will be the only fixture in this room, it will be a room with much smaller dimensions than a traditional bathroom. What are the standard sizes?
The International Residential Code (IRC) requires that a room housing only a toilet needs to have, at minimum, 30-inch by 60-inch dimensions. This ensures at least 15 inches from the center of the toilet to each sidewall and that a minimum of 30 inches of legroom in front of this fixture.

However, the National Kitchen and Bath Association suggests a little bit more room. As they are also concerned with builds that optimize comfort and accessibility, they suggest a toilet room with minimum dimensions of 36 inches by 66 inches.
It's also important to keep in mind that having a bathroom or toilet room approved by the Americans With Disabilities Act (ADA) requires more space and also more hardware. The ADA guidelines for bathrooms and toilet rooms can be found here.
Can you get a corner toilet?
If you're looking to create a bathroom with a unique look, you might have considered installing a toilet into one of the corners. Is this possible?
Where there's a will, there's usually a way! Toilets can be safely installed in the corners of bathrooms, so long as the spacing guidelines, the local building code layouts are followed. Installing a toilet in a corner does save space, but it also makes for more work installing the drain pipe.
Why is the toilet always next to the shower?
Almost every full bathroom you've used seems always to have the toilet and shower next to one another. Why is this?
Most of the time, these two things are next to each other for spacing reasons. Bathrooms are usually the smallest rooms in a home, and they need to have enough room for a toilet, a sink, and a shower or bathtub. The standard layout for the modern bathroom is to have the sink either in front of or on one side of the toilet, with the shower on the opposite side.
This layout saves a lot of space and ensures that proper spacing between each fixture can still exist, so that building codes are followed.

In Closing
The spacing between bathroom fixtures and walls is important for layout and safety, accessibility, and comfort reasons. Not following IRC guidelines will make your project fail the inspection and can lead to a costly redo. The National Kitchen and Bathroom Association has recommendations that are stricter than the IRC since they push for the most comfortable rooms possible. Following their suggestions will result in more legroom and maneuverability for the person seated on the toilet.
If you found this post on toilets to be helpful, we believe you might find the following posts on bathrooms and bathroom decor to be informative:
17 Interesting Bathroom Floor Tile Ideas
