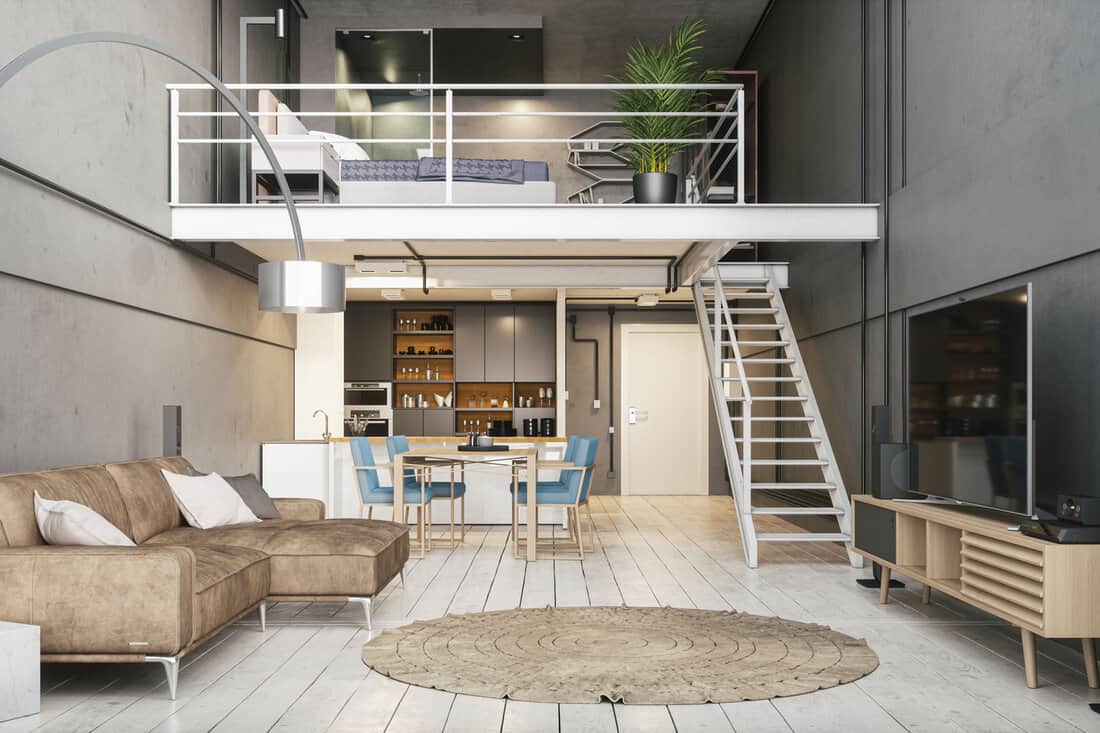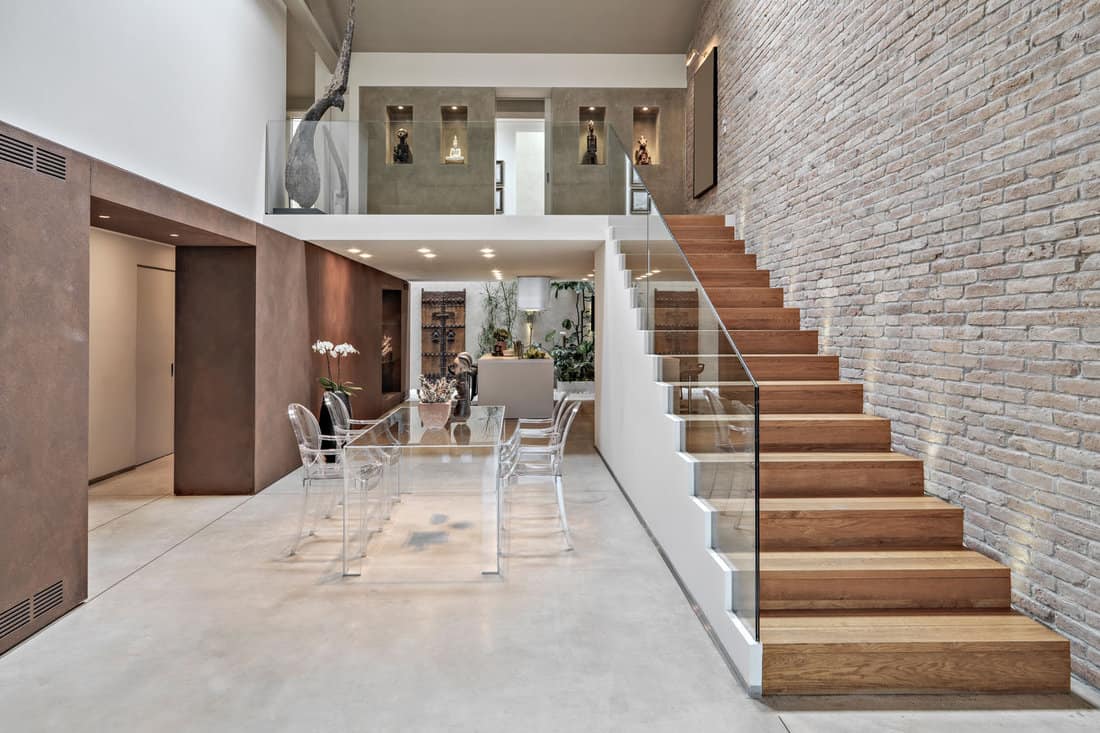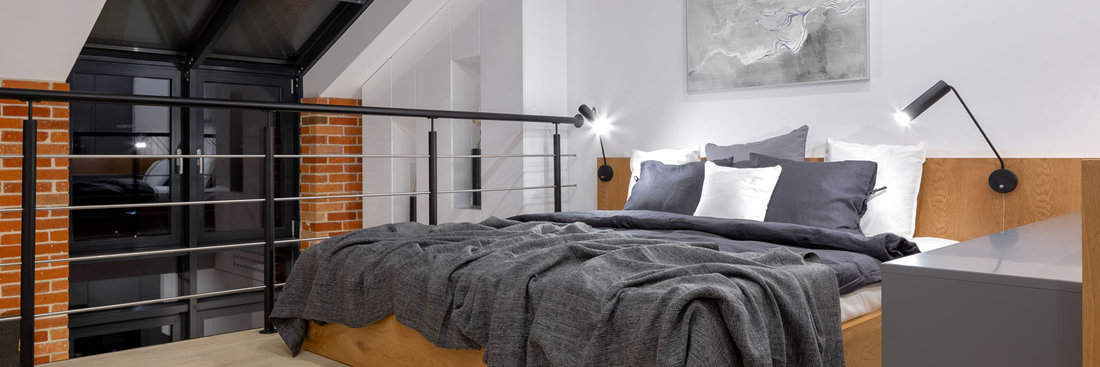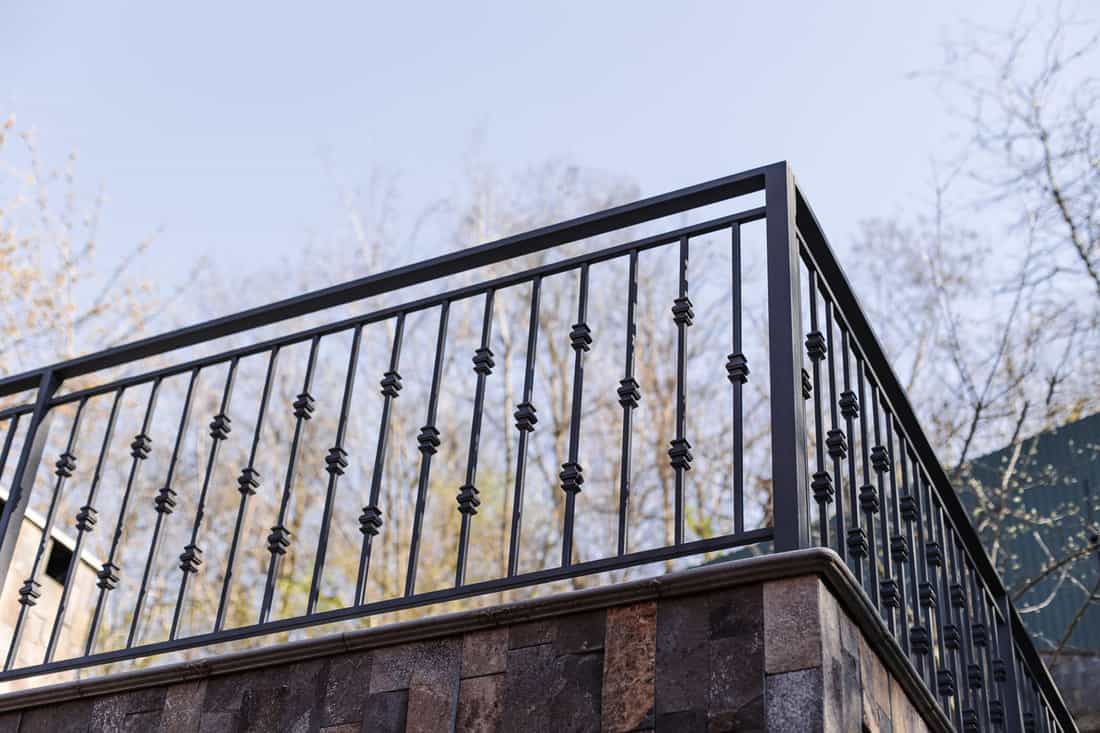A loft space for your high-roofed home is an excellent idea for additional storage or bed space. But you might be unsure how tall the rail on the open side will be to secure your family's and your safety. We have gathered information to help you with this!
The standard minimum top-edge height for loft rails is 36 inches. Still, generally, it should be 42 inches high, plus or minus three inches, to accommodate tall persons.
A 37-inch height with a four-inch diameter sphere spacing between railings is considered safe and comfortable for adults living with children.
If you're scratching your head and still want to go deep on loft railings, don't worry. This post will teach you about loft railing standards, types, and installation.
![Modern metal railings and handrails in the loft style. The metal is treated with a primer and anti-corrosion paint. Interior design in industrial style. High quality photo, How Tall Should A Loft Railing Be [Dimensions Explored]](https://homedecorbliss.com/wp-content/uploads/2022/12/Modern-metal-railings-and-handrails-in-the-loft-style.-The-metal-is-treated-with-a-primer-and-anti-corrosion-paint.-Int.png)
Staging Your Home With A Loft Area
When you have a high-roofed house and plan to have a loft area on the upper level, you have to know what you intend to use your space for to decide the height, spacing, and guarding rails, you will install.
You can do many things to transform your loft area into a usable space.
You can make it from a storage area, a workspace, or a bed space to a hangout or entertainment space. To do the activities on your elevated space safely, you should have your railings installed.
We sometimes add affiliate links and content that was curated and created by our team with the help of advanced ai tools to help showcase the best design styles.

Aside from being built for protection, railings also bring aesthetic beauty to your abode. It is the first and most visible component of the loft area.
They can be fashioned from various materials, shaped into different forms, and attached in multiple ways to create an instant contemporary look for everyone to admire. Whether from a distance or up close.
But beyond all these opportunities for beauty, it is essential to adhere to specific codes as far as their design and structure are concerned for the sake of fundamental security.
You must consider space use, material properties, and other safety factors when designing. Here is a three-pronged approach to help you when choosing loft railings.
Loft And Ceiling Height
Make sure you can fit the required height if adding a loft to an existing home. The standard ceiling height should be nine feet high, give or take. However, if having a loft is an option, you can go lower than eight feet.
To allow for an 8 feet height for the area beneath the loft and 100 inches (four inches higher than an eight-foot height ceiling) height for the loft area itself, you need to have a clear space with a minimum height of 16 feet and 4 inches.
You also have to consider the thickness of the slab and flooring on which you will be constructing the new loft.
Railing Height
The railing's height needs to be adapted as well. Generally, according to the American building standards imposed by different governmental organizations, the conventional height for residential buildings is at least 36 inches.
The most typical height for commercial and fencing uses is 42 inches at a minimum.
The rule of thumb is that the higher the floor level, the higher the railing height; it is all done with safety in mind. But consider ergonomics and economics on your guard rails based on you and your children.
In that case, a 37-inch height is comfortable enough to guarantee your family's safety.
There are varying standard heights depending on your locality. That is why it is essential first to check your local building code requirement when installing a loft balcony.
Constructing Railings
You can build railings of many types. They can have aluminum, wood, or vinyl balustrades with solid facings of acrylic panels, tempered glass, or plywood siding.
Whether you have a gothic or a modern house, you can have various choices based on your preference.

Of course, this isn't only for aesthetics; you still need to consider its safety from installation to use.
For instance, contractors, or if you prefer to do it yourself, must understand the proper loading and attachment to ensure that it is made so that it doesn't hamper safety.
Different material has different attachment requirements, so it is better to have particular knowledge about them or consult an expert.
For example, some vertical rails have notches to make room for another member. As a result, the weakest link in that post is developed, and these posts tend to fail more frequently.
Vertical posts with caps are linked by a cross member laying flat that makes up railings. The cross member could be narrower than the posts or broader than them.
The length of the horizontal rail and the size of the cap determine how far apart the posts must be.
As is, under a 24 cap, 44 posts can be placed up to 4 feet apart; under a 26 cap, 44 posts can be placed up to 6 feet apart. A 4-inch diameter ball shouldn't be able to go through the railing; hence there should be a maximum opening between balusters, spindles, or pickets.
Generally speaking, railings should harmonize with the home's set of characteristics and features in some way. It is attainable in terms of the components, finishing, and connections.
The most straightforward and sturdiest railings are those with horizontal sections fastened to the exterior faces of the posts using bolts or screws. The horizontals should be positioned between the posts to create a more streamlined, cleaner railing.
It is crucial to confirm the criteria for railing height, material choices, spacing between support posts, and spacing between balusters with your local building code ordinances.
What Is The Maximum Gap Between Railings?
According to the 2018 International Residential Code (IRC), no plane of your project shall permit passage of a four-inch sphere rule. This maximum opening between the two guard rails would ensure compliance with the building inspectors.
The calculation is easy to figure out how many posts you will need. Measure the entire balcony length and multiply it by three; you’ll get the required number. In cases where the total distance is not a whole number, you should round it up.
Which Type Of Railing Is Best?
As mentioned earlier, safety is the priority of choosing the type and design of railing you should have.
However, when it comes to the aesthetic point of view, the architectural style also plays a significant role in helping you choose the perfect railing for you.
For contemporary and modern houses, a cable and a glass railing can give your home an open feel and accentuates the high ceiling. Metal balcony railings also highlight the geometric shape of your modern home.
Check out this cable railing on Amazon.
For a classic look, a beautiful woodwork railing is an asset to your indoors. Curving metal and Victorian-style railings also gives elegance to your vintage vibe.
Try this metal balusters spindle on Amazon.
What Is The Best Height For A Handrail?
For an ADA (Americans with Disabilities Act)-compliant handrail height should range from 34 to 38 inches above the flooring or the nosing lines.
Some installations require measuring the height from the nosing of the steps. The handrail height should be at most 28 inches for facilities where children are the primary users.
What Is The Difference Between A Handrail And A Guardrail?

Although these two words may have been used interchangeably, most building codes make a distinction between them.
A handrail is any horizontal or sloping railing you can grab by the hand, notably on escalators or stairways. They provide support for body balance and those who have trouble walking.
On the other hand, a guardrail is a railing that prevents people from falling from high surfaces like balconies, decks, and other walkways.
It is primarily a life-saving device designed for safety, whether at work or at home.
To Finish
Aside from aesthetics, loft railings are essential for safety. Accidents are likely to happen, especially when you have children or a family member that needs safety and preventive guidance.
Installing a rail of safety height established by your local building code is the best measure to do for a safe environment in your home.
Universally, 36 inches high is the minimum for household building. Still, a plus or minus three of 42 inches with four inches of spacing between rails is recommended.
Of course, after ensuring safety, you can now design a railing that accentuates the looks of the indoors you prefer.
Made it this far? Read these other related posts!
How Much Space Between Loft Bed And Ceiling?
How To Cover Balcony Railing For Privacy [Ideas To Inspire You]


