A garage is useful for stowing away tools and heavy equipment, keeping a vehicle safe from the elements, and general storage. However, you may be curious to know how thick garage walls should be and the types of construction material used for this structure. We researched building standards for garage walls and have plenty to share.
Generally, a single-level garage should have foundation walls that are a minimum of eight inches in thickness. However, a double-level garage should have walls no less than ten inches thick. A thicker wall can support more weight.
Additional materials placed on the interior or exterior of garage walls will add to the wall's initial thickness. Also, a garage's physical location, local laws, and the choice of construction materials will impact the build.
Because a garage can be built using concrete, drywall, wood, or a combination of different construction materials for durability and longevity, the thickness of a garage wall varies. Keep reading to learn more in-depth information about garage walls.
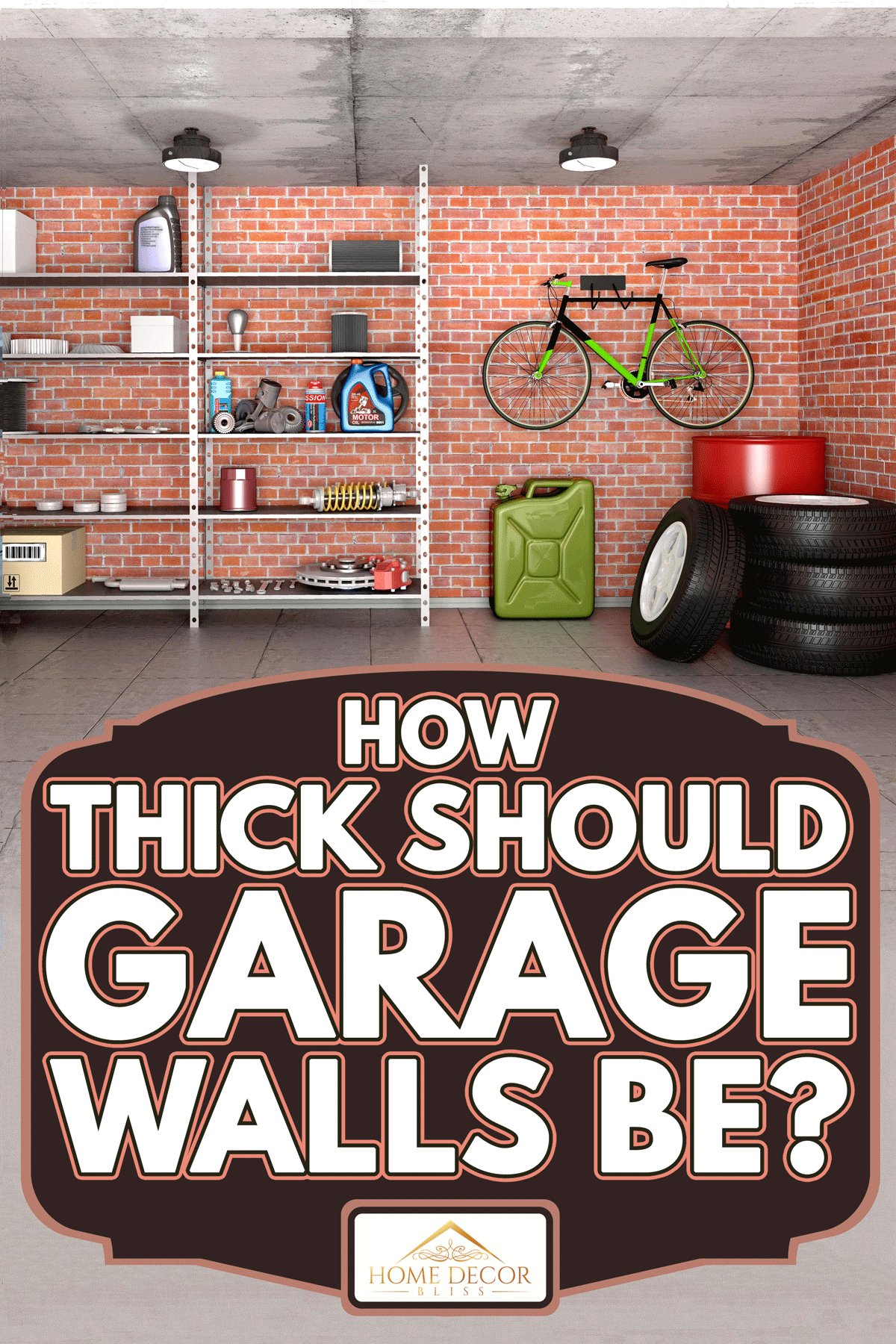
How Thick Should Garage Walls Be?
When you build a garage, you need to think about what construction materials will best support it. A garage needs to withstand exposure to the elements, resist moisture and impact damage, and contribute to the building's durability.
We sometimes add affiliate links and content that was curated and created by our team with the help of advanced ai tools to help showcase the best design styles.
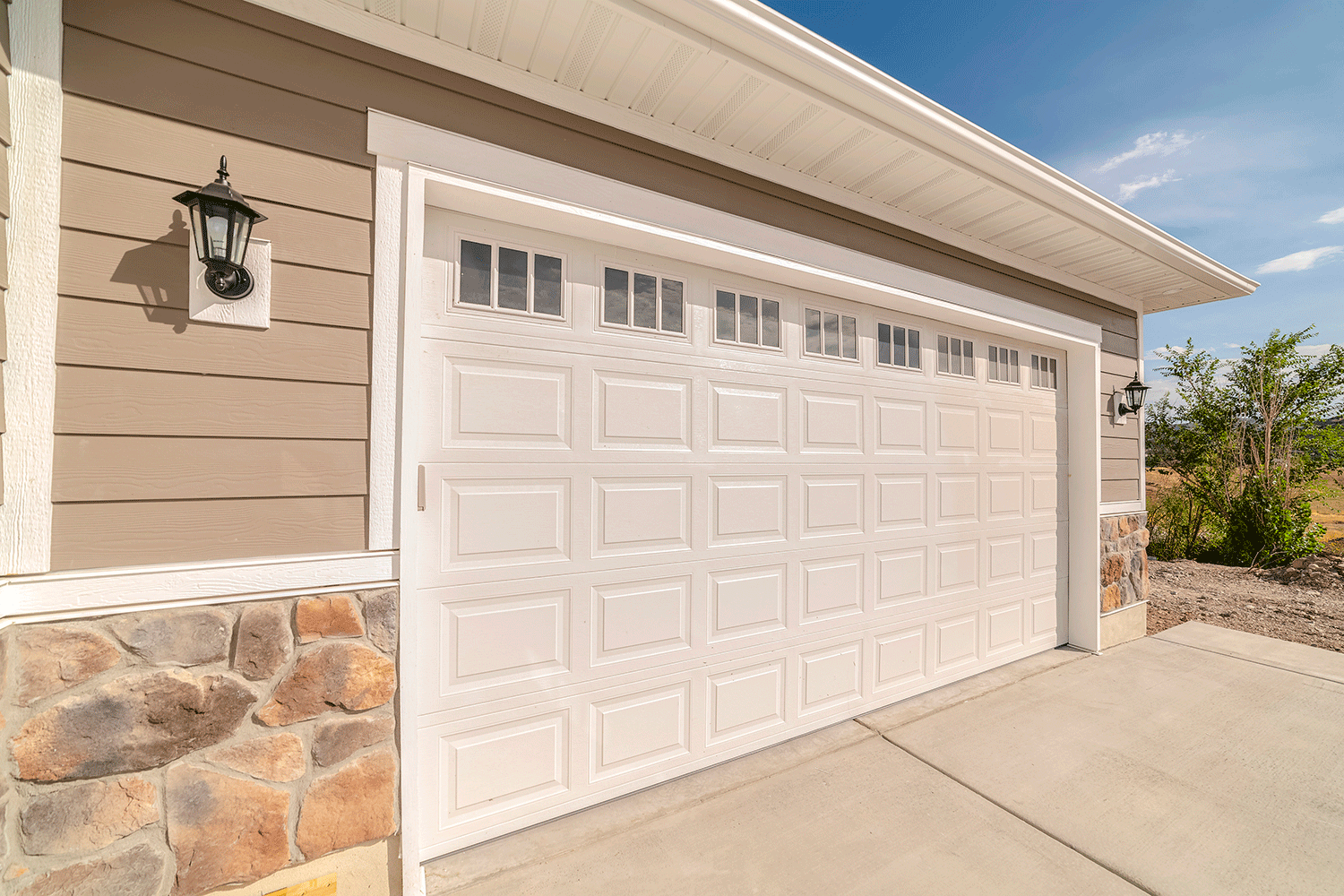
Depending on the location and local garage codes, the foundation walls should use 2x4 or 2x6 studs for framing. Materials used to sheath the exterior and interior walls maybe about 5/8 inches thick. However, plywood sheathing may be as thin as 3/8 inches.
A garage wall's thickness also depends on whether it is detached or attached. If a garage needs to support a considerable amount of weight, it may need to be no less than ten inches thick. Consult local standards and codes for building a safe structure for storage, commercial use, or as a residence.
Keep in mind a concrete garage may use six-inch thick walls, which may or not be covered with additional layers of material. Garage walls may incorporate a top layer of drywall, OSB board, pegboard, fiberboard, metal panels, or vinyl. For regions that see a lot of humidity and precipitation, you might want to add a vapor barrier to protect interior walls.
What Materials Are Used To Construct Garage Walls?
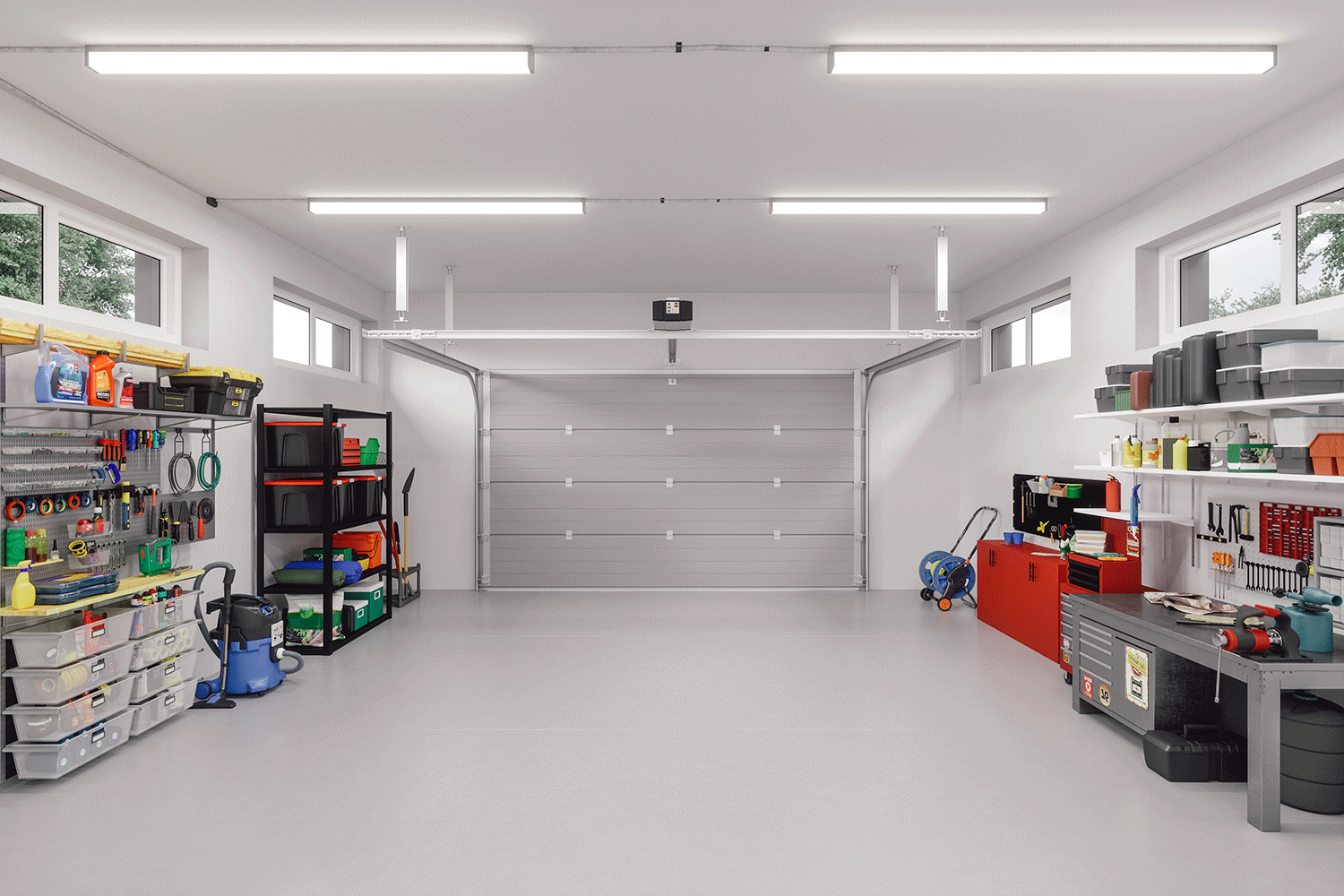
If you want to better understand why garage walls are built the way that they are, look at common construction materials that create these structures. Typically, there has to be a minimum thickness when using concrete, drywall, studs, or brick to build a strong wall.
A garage wall can be as thin as 4.5 inches if it is an interior wall, but exterior walls should be at least 6.5 inches thick. The more weight a garage needs to support, the denser a garage wall must be. The way a wall is finished on its interior and exterior and the addition of siding will alter the dimensions.
The following construction materials may help create a sturdy garage.
- Concrete slabs
- Wood
- Plywood
- Drywall
- Vinyl
- Sheet Metal
Additionally, a garage wall will need insulation if it is unheated. We suggest using a vapor barrier to thwart moisture damage and other supportive materials. You may need to build your garage wall using fire-resistant and soundproof materials to meet standards.
It's important to follow local building codes/laws and use quality materials. Whether the walls are detached, attached, thin, or thick, a garage's design will impact how you can use the structure, the available space for a vehicle, and ventilation.
How Thick Are Exterior Garage Walls?
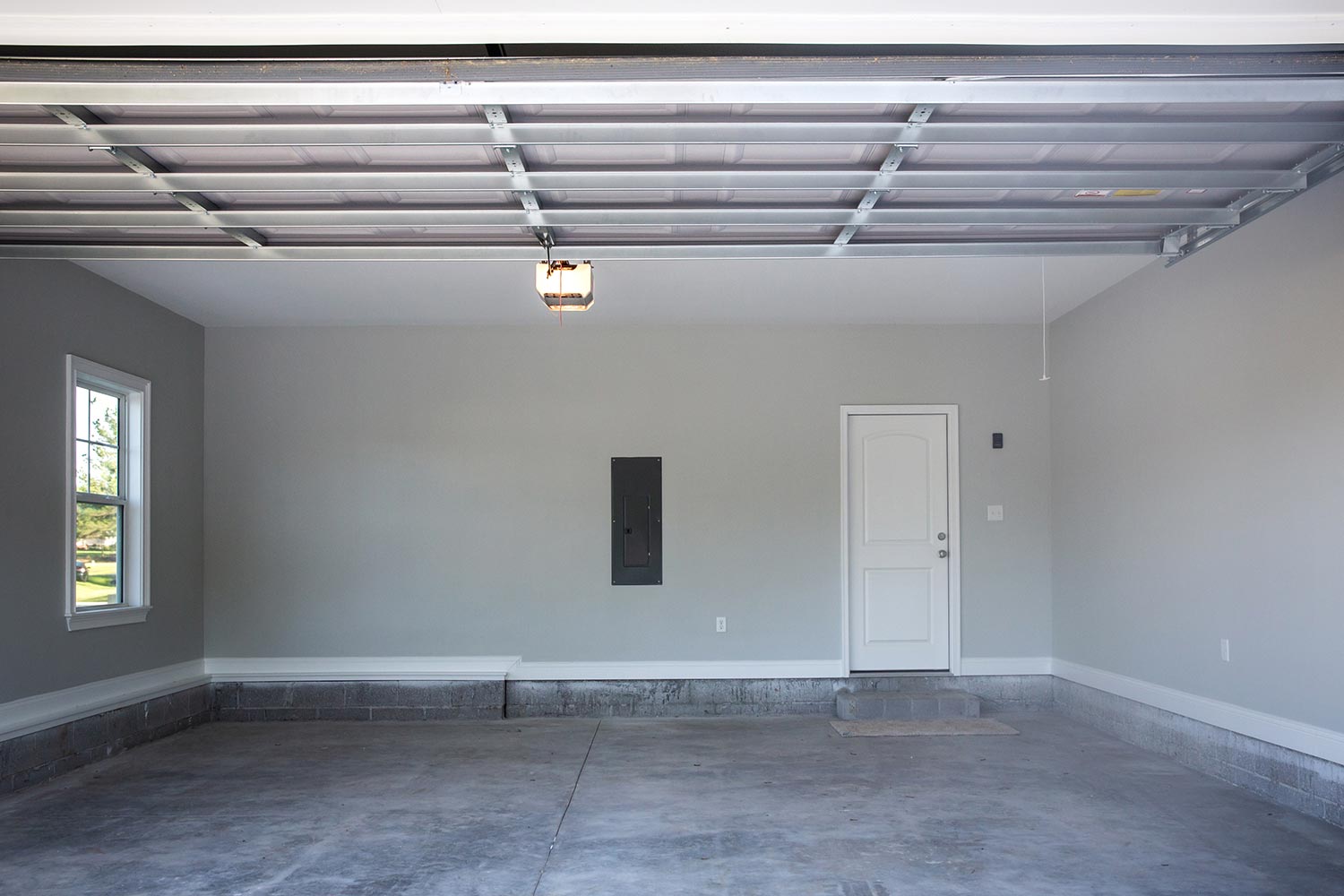
A garage wall consists of framing, sheathing, and additional support materials. In colder regions, building codes may require exterior garage walls to have 1/2 inch sheathing on top of six-inch thick concrete walls or 8-10 inch exterior walls using brick or another material.
It's important to review local codes and standards to ensure an exterior garage wall is safely supporting the weight of a building. Plywood or drywall may be standard for some garages, but you could use shiplap, metal sheeting, or concrete walls for exterior walls.
Plywood should be a minimum of 3/8 inches in thickness, and OSB board should be 5/16 inches thick. If adding siding to the outside of a garage wall, consider using 1/2 to 3/4 inches wide material.
If a garage's exterior walls are at risk because of humidity, moisture, and extreme temperatures, additional materials like insulation or a vapor barrier will add to the initial thickness.
Check out these 2x4 studs on Amazon.
How Thick Are Concrete Garage Walls?
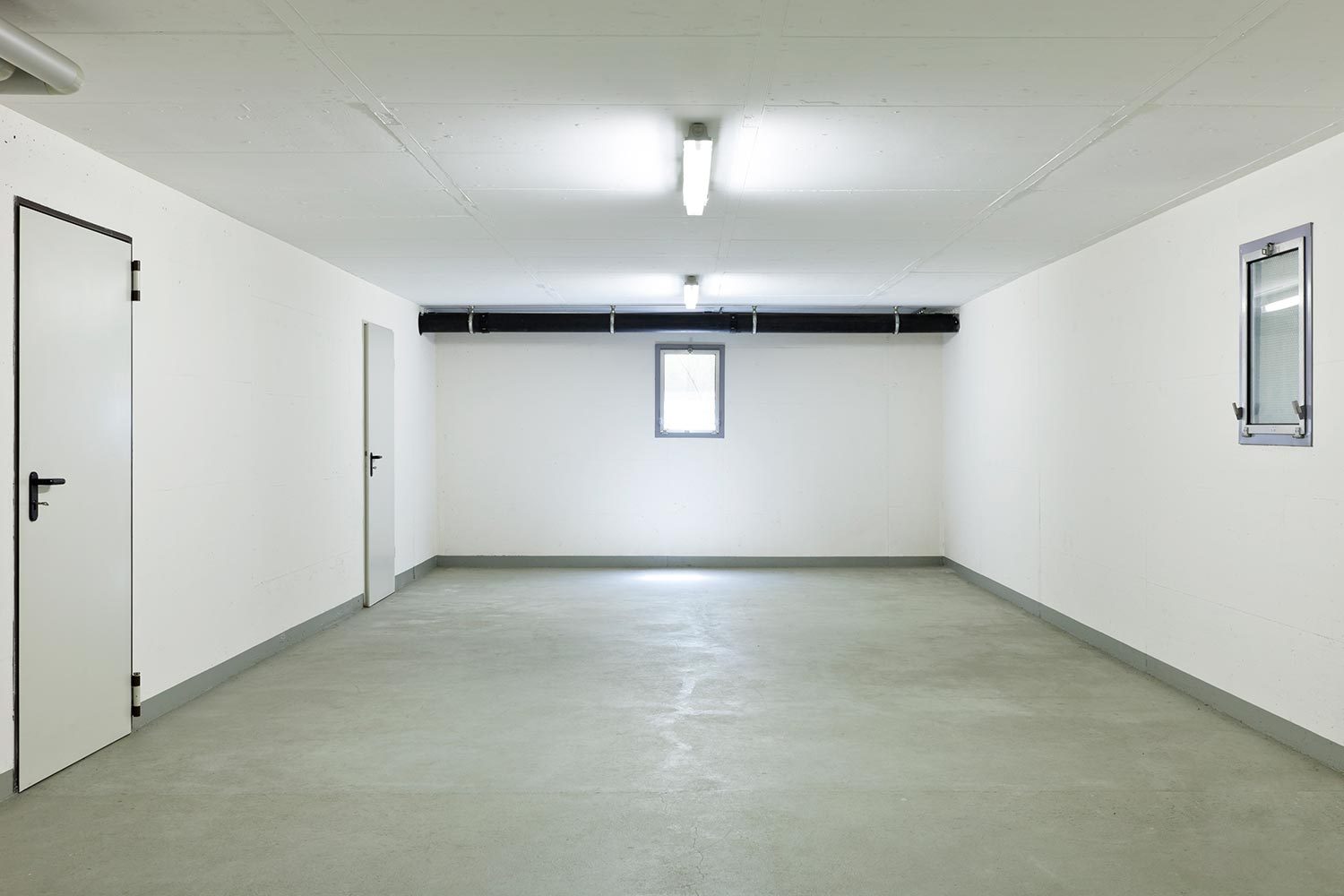
Concrete is not only used to pour the foundation of a garage. Concrete garage walls are between 6-9 inches thick to create a sturdy building to house cars, gear, and other items. You may want to add drywall on top of concrete and insulation to improve the garage.
Depending on the design of a garage and the weight it needs to support, you could get away with garage walls that are as thin as four inches in width. However, any double-level garage that needs to support heavy loads should be nine inches thick.
Concrete slabs that are four inches thick are usually sufficient enough to create a durable garage or used to construct a patio. In addition to a bare concrete wall, a layer of drywall, MDF board, or shiplap will add to the thickness of a garage wall.
How Thick Should Plywood Be For Garage Walls?
Install plywood 1/2 inch thick if directly fastened to the studs to be safe. If local building codes require you to install a layer of 5/8 inches wide drywall directly to the studs before adding plywood, reduce the plywood's thickness to 1/4 or 3/8 inches.
Generally, plywood is an economical and durable material used for constructing garage walls. Garage owners like to use plywood or OSB board as an alternative because it is tough enough to handle dings and dents. You might want to add a layer of pegboard over plywood or directly screw-in floating shelves, racks, or hooks to hang up items.
If you don't want to use plywood, other options include MDF, shiplap, drywall, or cement board. However, many of these inexpensive alternatives are used as add-ons to a foundation wall anyway. Don't be cheap, and opt for higher quality plywood for a more durable garage.
Check out this metal pegboard on Amazon.
What Is The Standard Exterior Wall Thickness?
The standard thickness for an exterior wall for a building is 6.5 inches. However, geographical location and local building codes will influence the construction and the thickness of an outer wall. Consult a licensed professional contractor regarding your garage's exterior wall standards, adhere to local codes laws, and have permits.
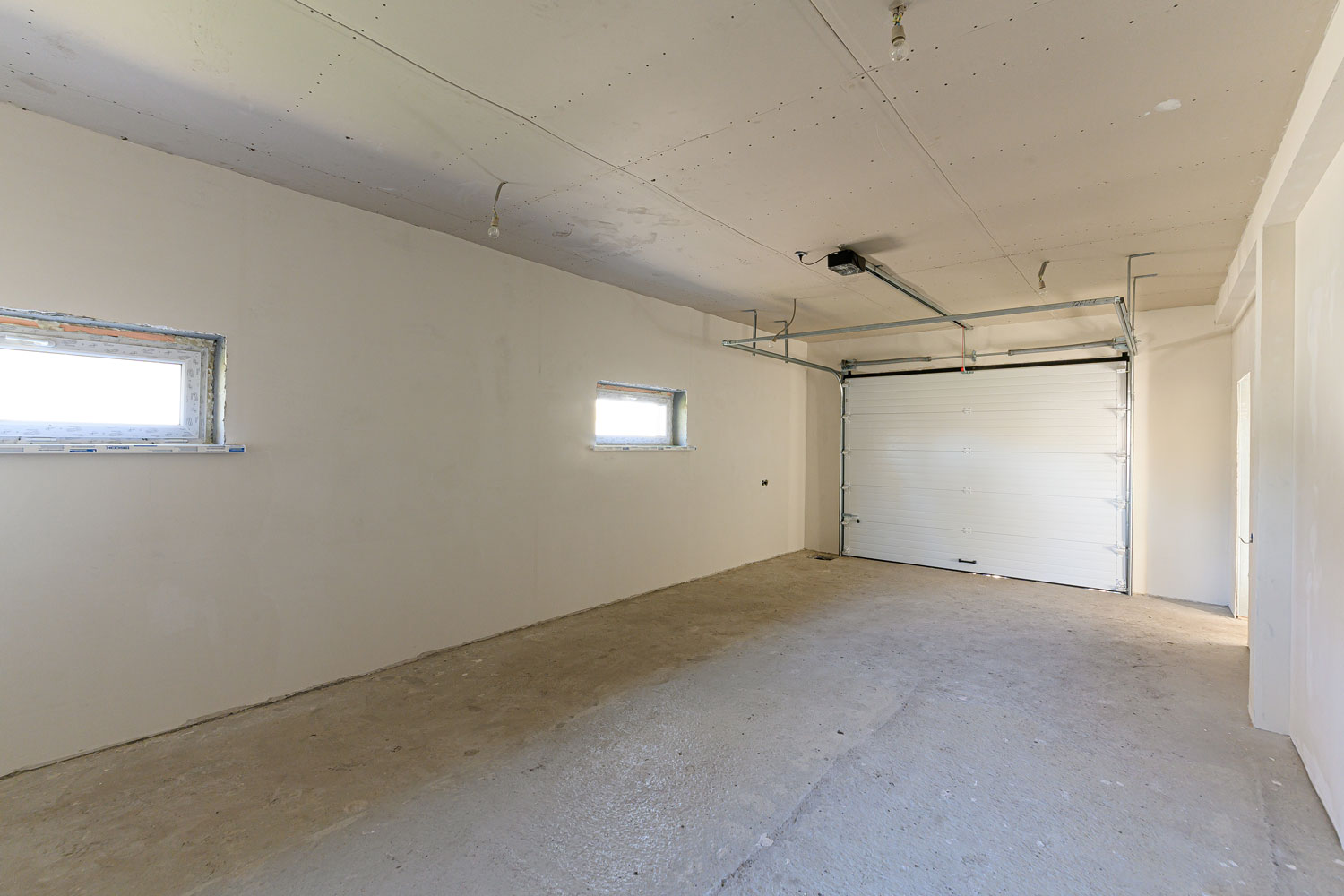
The framework for a wall requires posting up 2x6s or 2x4s, followed by a layer of drywall around 5/8 inches thick for fire resistance. Depending on the material you use for an exterior wall, such as brick, concrete, or wood, additional materials increase the thickness.
An exterior wall can be as thick as 9-10 inches to accommodate insulation, vapor barriers, and necessary support to bear weight safely. Also, you need to account for how you will finish the exterior wall and if you need siding.
If a 70-inch garage wall was erected, it shouldn't be thicker than 10-12 inches. The range for a standard exterior wall is closer to six or seven inches but could be as thin as 4.5 inches thick. Some factors may need alterations to a garage wall to be legal and fit for use.
To Wrap It Up
The garage is a helpful structure to house vehicles to keep them secure and clean. However, many people utilize the garage to complete woodworking, painting, and light construction projects. Thick, sturdy garage walls are an absolute must to support hanging tools, keeping moisture and cold out and increasing the building's longevity.
Even if you build a garage using concrete, plywood, or drywall, the walls should maintain a thickness between 6-10 inches to meet the safety code standards. Keep in mind location, zoning laws, building codes, and construction materials influence a garage wall's thickness.
Made it to the end? Check out these helpful related posts below!


