Popular in many barn-style homes, board and batten siding is widely used because of its design and purpose. If you're planning to use these as siding, you've probably thought about how thick the boards should be. We researched this topic thoroughly, and we have the answers for you.
The board and batten siding thickness depends on your contractor's suggestions and the homeowner's preference. Generally speaking, most boards are about 6 to 12 inches thick, and the battens are about 2 to 4 inches thick. However, these thicknesses can change depending on the finished look you want to achieve.
Deciding on the thickness of your house's board and batten siding will undoubtedly change the look and feel of your home. In this post, we will also discuss the different materials that homeowners can use for board and batten siding. We'll also talk about the board and batten uses for interior spaces and how to install them, so keep reading this post!
How Thick Should Board & Batten Boards Be?
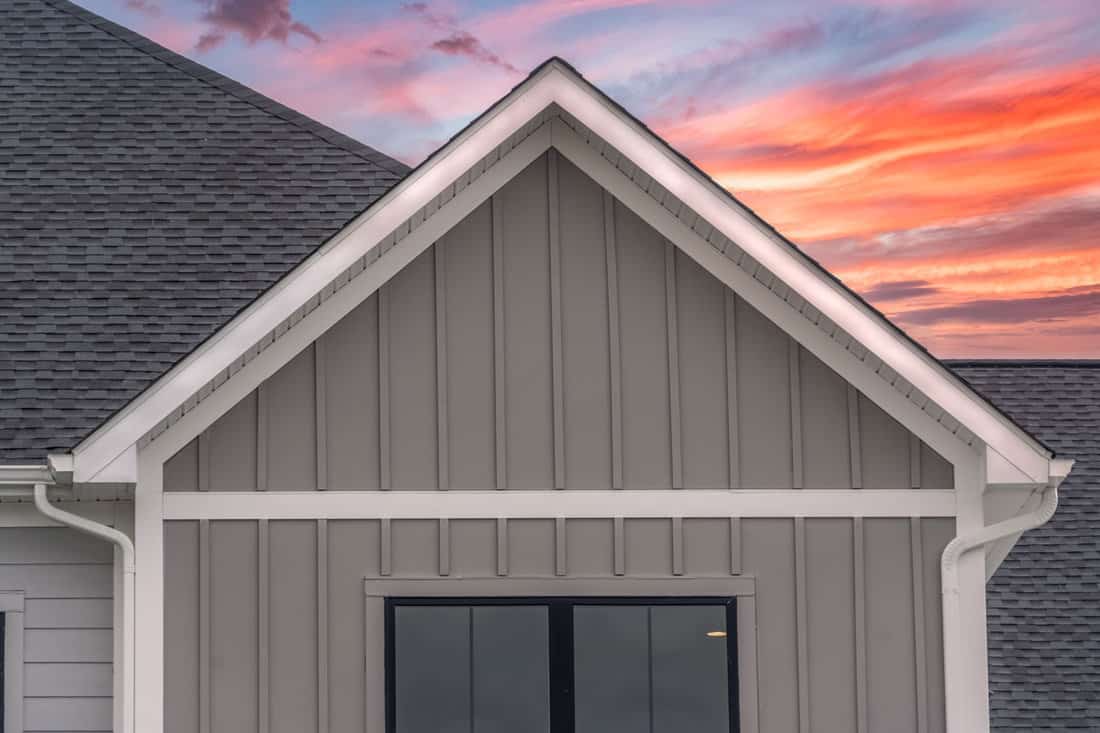
In many new homes, board and batten siding has started to regain popularity because of its timeless and classic look. Originally seen in many barn-style and country homes, board and batten are one of the oldest siding styles still being used today.
Typically, board and batten siding uses wide wood planks for the board and narrow strips of wood for the batten. The batten prevents air and precipitation from entering the gaps, keeping the interior spaces warm.
If you're looking to install board and batten siding in your home, a lot of people often ask how thick the boards should be. Should the boards be wide? How narrow should the batten be?
Fortunately, the thickness of the board and batten planks can vary. If you are working with a contractor, they might suggest the right thickness you should get for the board and batten siding. You could also choose the boards' thicknesses based on the exterior look that you are aiming for.
However, most board planks used for board and batten siding are about 6 to 12 inches thick. This thickness depends on how big the siding has to cover in the house. As for the battens, most of these planks are about 2 to 4 inches thick. There are times when people will choose battens that are a little thicker, depending on the design they want.
What Materials Are Used For Board & Batten Siding?
We sometimes add affiliate links and content that was curated and created by our team with the help of advanced ai tools to help showcase the best design styles.
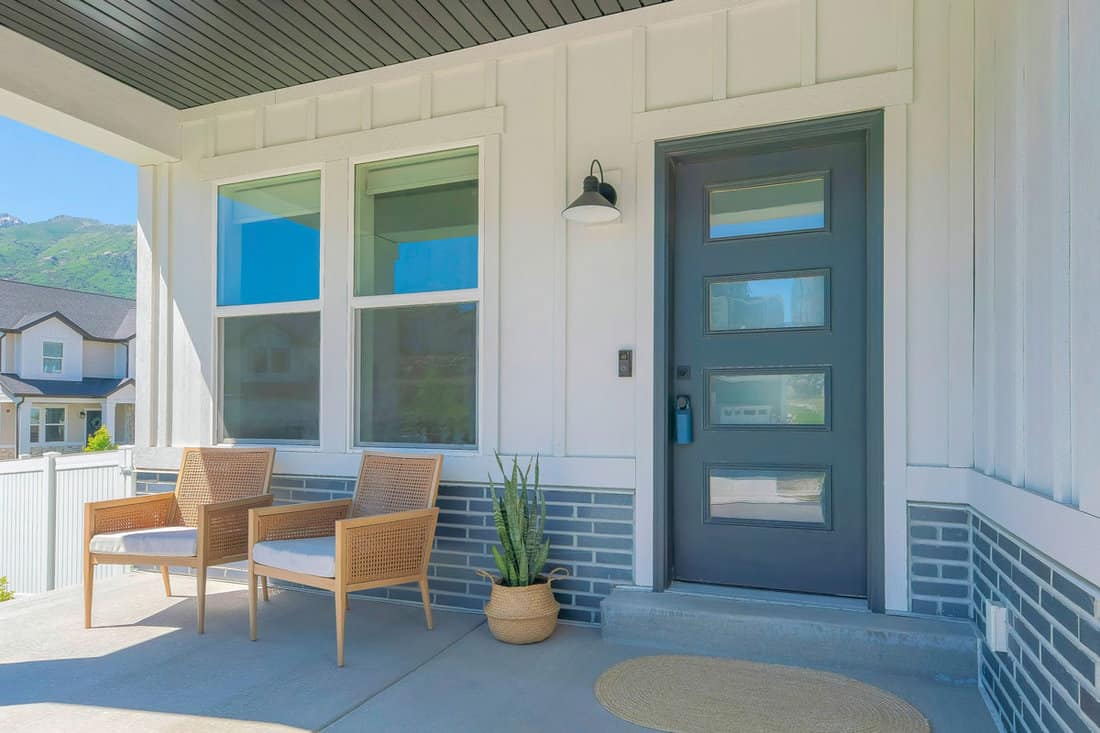
Most modern board and batten sidings use wood as their primary material. This is also the same material that classic barns and country homes use.
Wood is a great material for board and batten because it is durable and it is widely available. However, more recent variations of board and batten siding use other kinds of materials that you might also want to consider for your home.
Board and batten siding is also available in vinyl, fiber cement, engineered wood, or steel. Most modern homes like the look of vinyl and steel because they are paintable and lend a more modern look to the siding.
However, those who prefer the classic look of wood prefer to use fiber cement or engineered wood. These materials mimic the appearance and feel of real wood, with better durability and strength. These materials are popular because of their weather- and rot-resistant qualities.
Can I Use Board & Batten For Home Interiors?
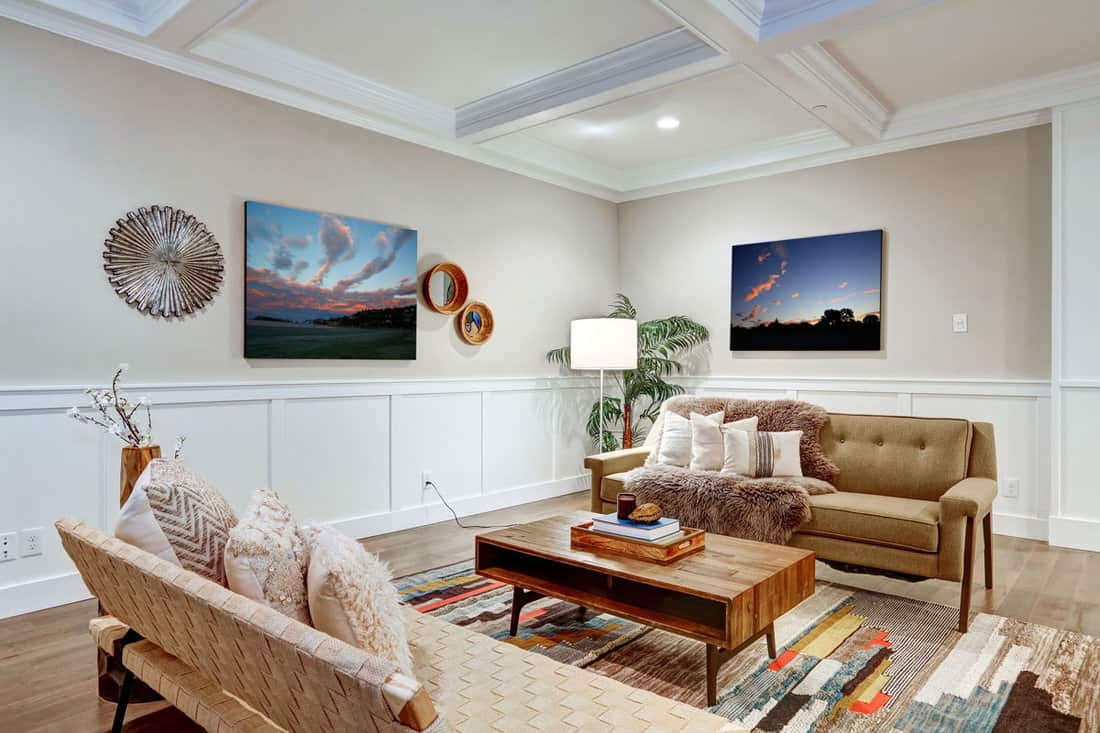
While board and batten are generally more popular as exterior home siding, it is now becoming a trend to use this style inside homes. Board and batten are now one of the top choices as an accent wall or a wainscot for different rooms in the house.
Using board and batten for the interior means that you can typically get away with faux boards instead of having to install them one by one. Most of the time, board and batten designs for interior walls only have the batten installed on the original wall of the home.
These board and batten walls are great DIY projects that you can do yourself with just a few simple materials you might already have in your shed. All you need is a day to prepare and install everything, including painting your new wall. It's an easy job, and most homeowners can do it by themselves.
How To Install Board & Batten Accent Wall
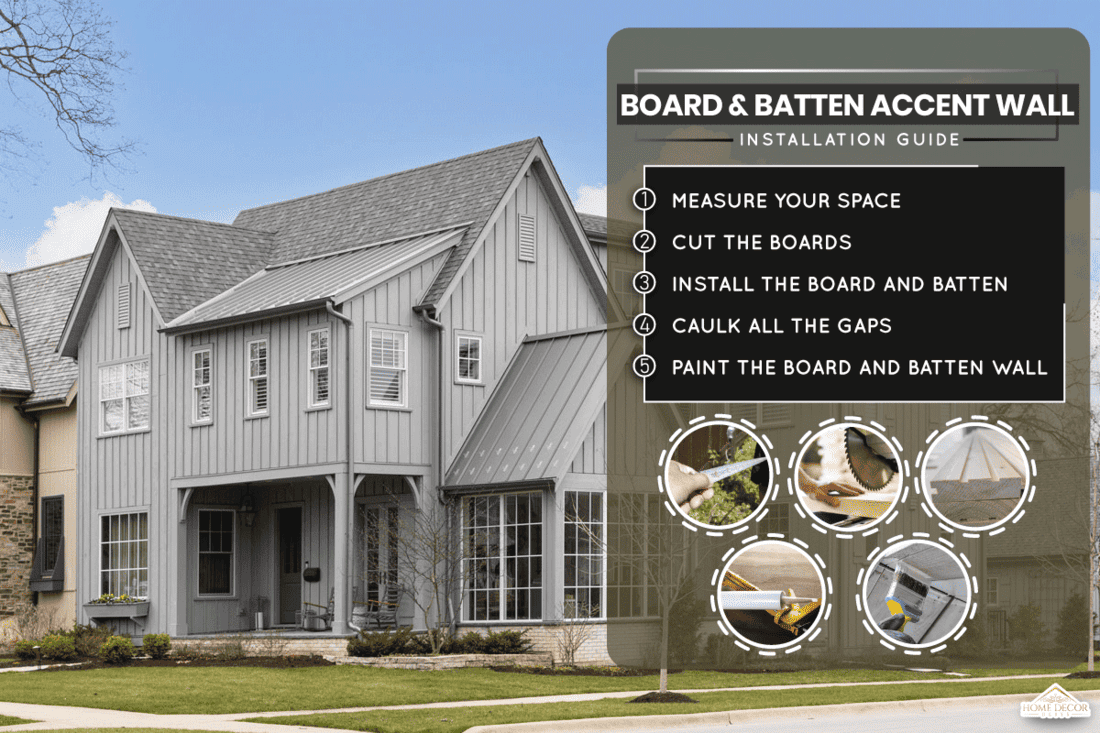
Installing a board and batten accent wall for your house is very easy. In most examples of these walls, DIYers also add shelving to the top of the board and batten walls for extra storage. Of course, you can simply remove this shelf if you'd rather the board and batten panels as the room's main focal point.
This video will give you a quick rundown on how to make a DIY board and batten accent wall. For this example, only the battens are added, and they use the blank wall of the room as the "boards" of the board and batten wall.
Materials Needed:
- Tape measure
- Level
- Construction adhesive
- Caulk
- Brad nailer
- Miter saw
- Wood boards
- Painter's tape
- Primer and paint
- Paint brushes or foam roller
Instructions:
1. Measure
To begin this project, start by measuring the height that you want for your board and batten accent wall. Don't forget to consider the height of your baseboard if your walls have them.
Measure the width of the wall. If you have windows in that wall, make sure to measure each space individually. For the width, you need to add the width of the batten planks that you will use and subtract it from the width of the wall so you can space them properly.
Mark the areas where you plan to install the battens. The best way to do this is to start from the center, working your way outwards so that you'll have enough space to work with when you're spacing out the planks.
2. Cut The Boards
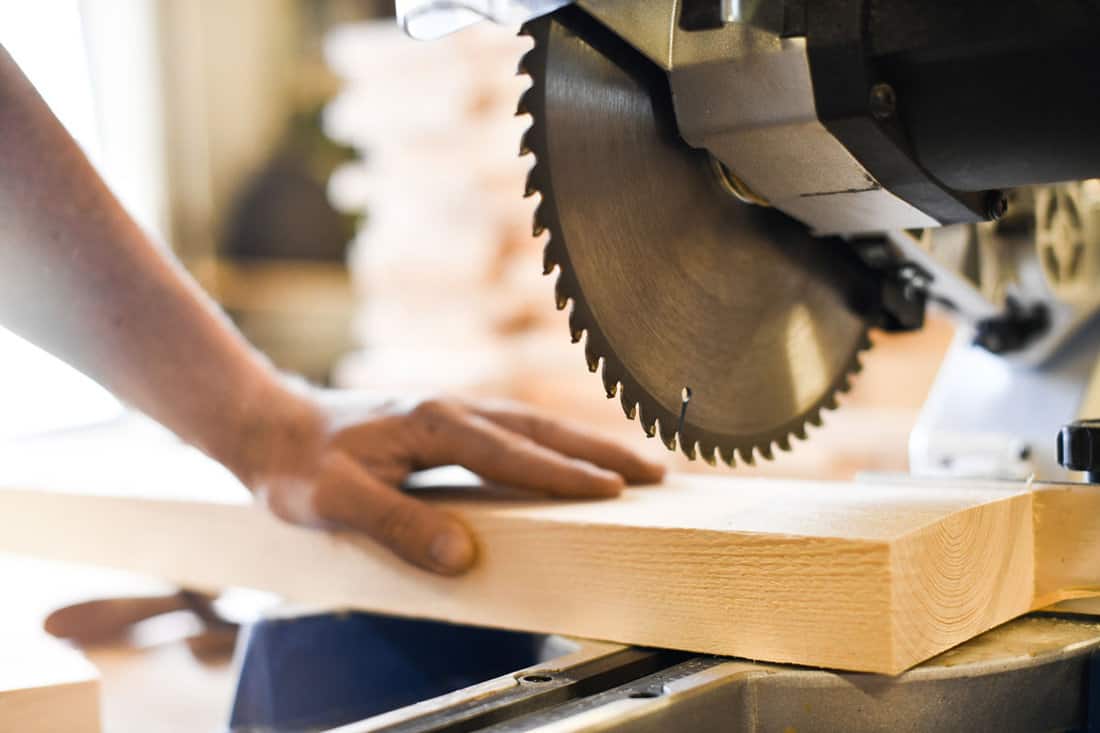
After measuring the wall, you need to cut the boards into the appropriate sizes. Separate the boards you will use for your horizontal and vertical battens. Mark the correct measurements on the board you will be using.
Check out this miter saw on Amazon.
Using a miter saw, cut the boards according to size. Make sure that all the boards are of the same size to prevent boards from having an improper fit when installing them.
Cut the boards that you will use for the horizontal batten, as well as the vertical battens of your wall. If necessary, bevel the edges of the battens so that they will fit.
3. Install The Board And Batten
The first plank that you should install should be the horizontal batten of your wall. Apply a generous amount of wood glue on the back of the plank. Place it against the wall, and with a level, make sure that the plank is straight on both ends.
See this heavy-duty construction adhesive on Amazon.
Secure the plank to the wall by using a brad nailer. Use nails on both the top and the bottom of the plank and wait for the glue to dry.
Get this cordless brad nailer on Amazon.
Do the same procedure for the vertical battens of your wall. After installing all of the planks, wait for the glue to set and dry completely before doing the next step.
4. Caulk All The Gaps
After installation, you will notice that the planks will have some spaces in between. Cover this up by applying a long bead of caulk to the sides of the board. Using your finger, drag the caulk down so that it will fill the gaps behind the planks.
Don't forget to caulk the joints and gaps in between the horizontal and vertical battens. Make sure to smoothen them so that they will not appear when you paint over the boards.,
5. Paint The Board And Batten Wall
After installing and caulking the boards, it is now time to paint them in your preferred color. Using a foam roller, apply a primer before putting down a layer of your chosen color. Wait for the paint to cure and you can now enjoy your new board and batten accent wall!
Final Thoughts
Board and batten siding may not be modern looking, but its classic look is trending. If you're not up to using board and batten as siding, why not use this as an accent wall for your rooms? They can turn any wall into a unique and elegant accent for your interior space.
Interested to know more about board and batten siding? We have a couple of articles that might interest you:




