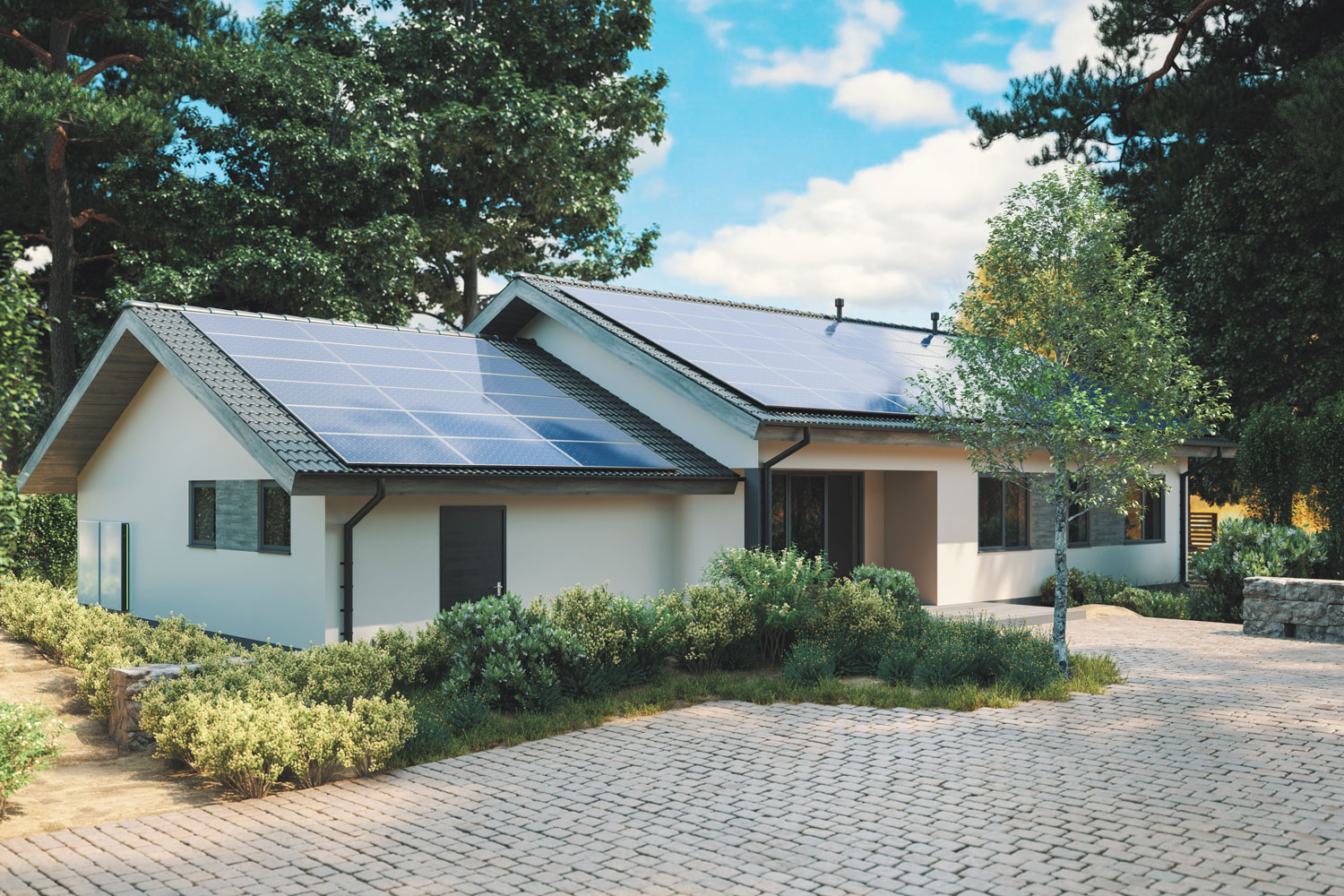Adding a room to a home is one of the best ways to add value to a home, functionality, and even comfort. If you're thinking about adding a room to a house, it's important to take into account your budget, time to complete a project, amount of effort it will take, and the overall aesthetic of the room.
The best way to add a room to a house is to explore your options for bump outs, ADU's, and go over specific contracting permits required for your add-on. If you're unsure of how to go about adding a room yourself, you can always ask a contractor for help. Although there are many options for adding a room, some of the most popular are to finish an unfinished area of the home, do a bump out, or add a sunroom.
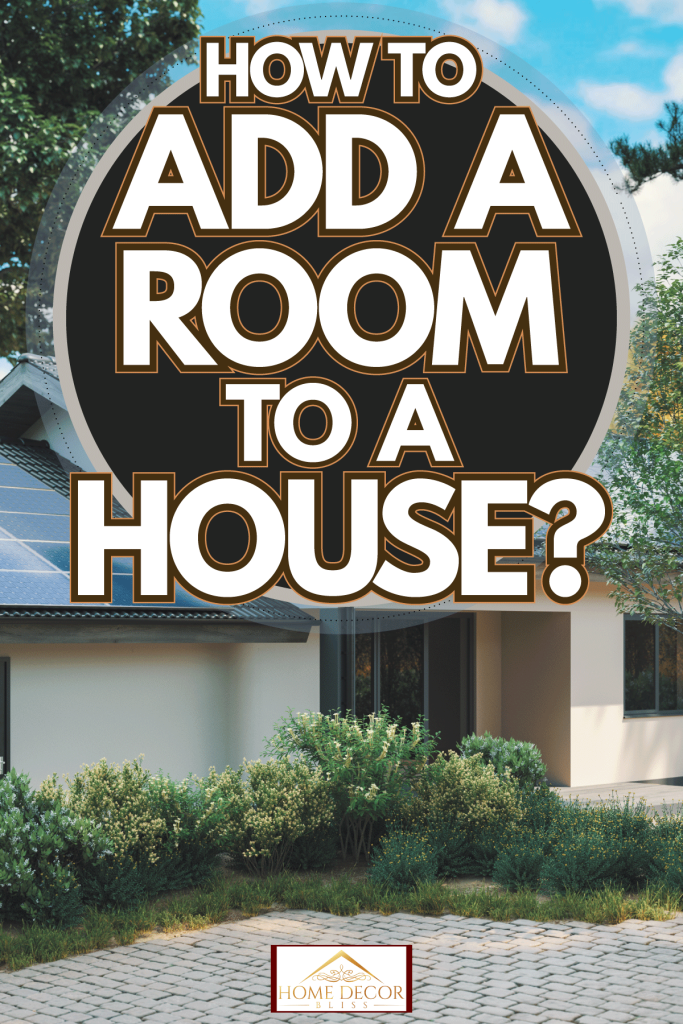
Benefits of an Additional Room
One of the greatest benefits of adding extra rooms to your home is the return on investment. According to a 2004 study done by the National Association of Reatlors, adding 1,000 square feet to the home adds to the sale price of the home by 30%! Why is this? Home buyers want a home that can accommodate their family, store their toys, and overall improve their quality of life. If you have the space to add on to your home, there's no reason to hold back!
Whether you're expanding your family or want a room to relax in away from the rest of the home, there's no shortage of ideas for adding a room to the home.
Follow Building Codes
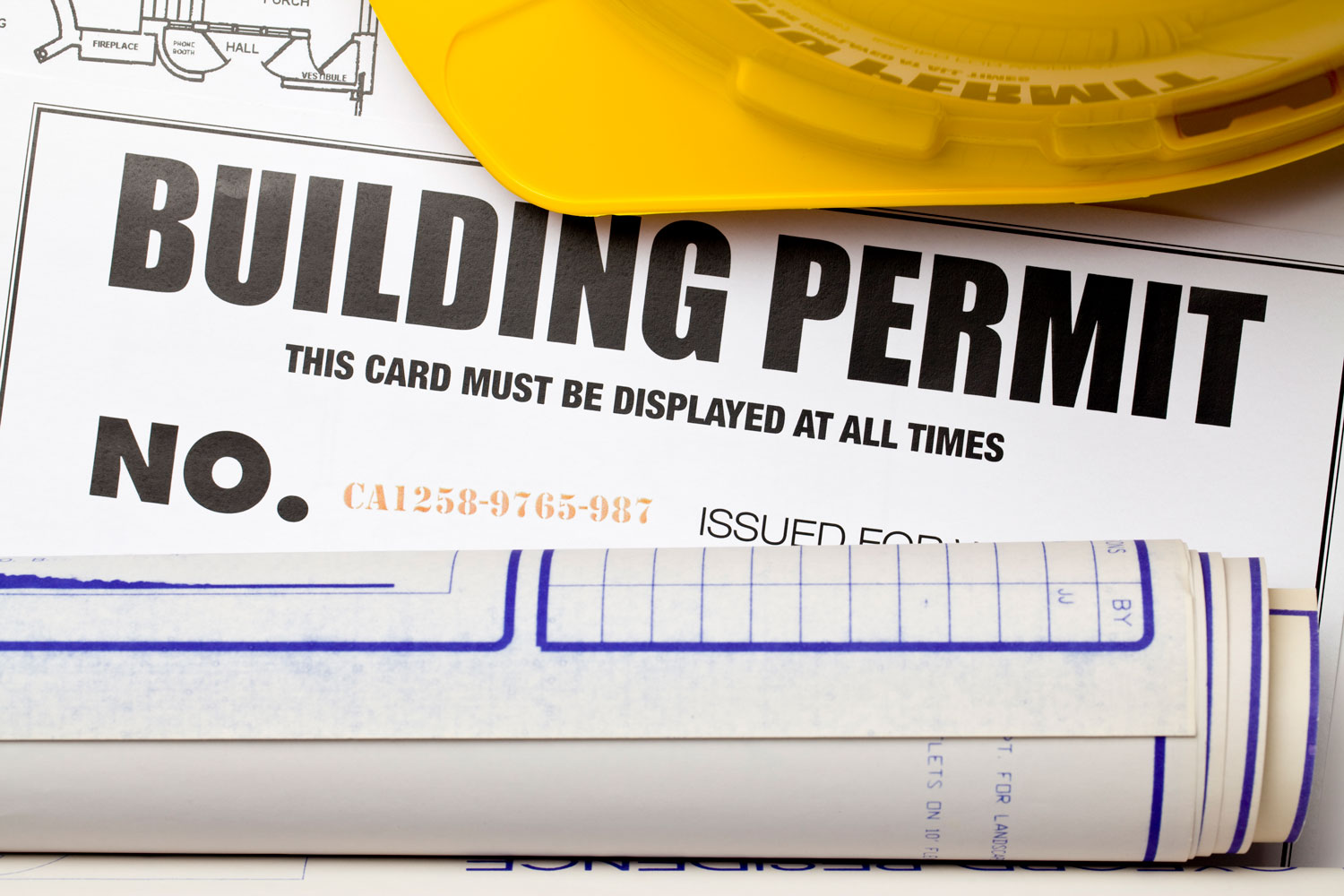
We sometimes add affiliate links and content that was curated and created by our team with the help of advanced ai tools to help showcase the best design styles.
Before you add a room to a house, it's important to have a good understanding on the building codes associated with your project, or if it's even allowed. For starters, you cannot add rooms to your home if you are not allowed to do so per your local housing authority, also known as HOA. If you own a home within a regulated neighborhood, the HOA will determine whether or not you can add a room on to the home. They might view such an addition as disruptive to the overall look of the neighborhood. For attached homes, such as a townhome, adding a room might be impossible.
In addition, there are other permits you will need to have in order to officially add an extra room to the home. These include zoning permits. Zoning permits determine whether you can legally add a room to your home, or if it will go over the allowed square footage allowed on your lot. Other cities do not allow detached homes to be placed within the same property. Building permits are also required to inspect the property before and after you decide to add a room. This inspection will make sure your home is safe enough to add a room, and determine if you or your contractor followed everything outlined in your building permit.
Plan a Budget

If you want to know how to add a room to a house, budgeting is a big portion of home add-ons. Not only will you need to pay for contractors and building materials, but you will also need to pay for any associated permits and inspections.
You might also need to pay more property taxes if the value of your property goes up after your home addition. Finally, you will need to pay for the extra cost of water, heating, electricity, and other costs associated with maintaining this new space.
Consider Your Schedule
When adding a room to your home, you will also need to consider your schedule. Some home add-ons take longer than others, such as doing a bump-out or constructing an additional dwelling unit. Others, such as adding a sunroom or building a dormer, might take less time.
Consider Professional Help
If you still have questions on the types of permits you will need, what materials to use for your home add-on, or how to install plumbing, electricity, heating, and other elements to your new room, then get the help of a professional.
Add-On Ideas
Now that you know the basics of adding a room to a home, below are some popular room ideas for your home. Choose the best one based on your budget, timing, and zoning requirements.
Finishing Unfinished Areas
Perhaps one of the easiest additions to a home are finishing unfinished areas of the home. The basement, in particular, is a great place to install a new den, study room, or a guest bedroom. You will need to make sure your basement is properly insulated, free of pests, and construction won't compromise the stability of your home.
Adding a Sunroom
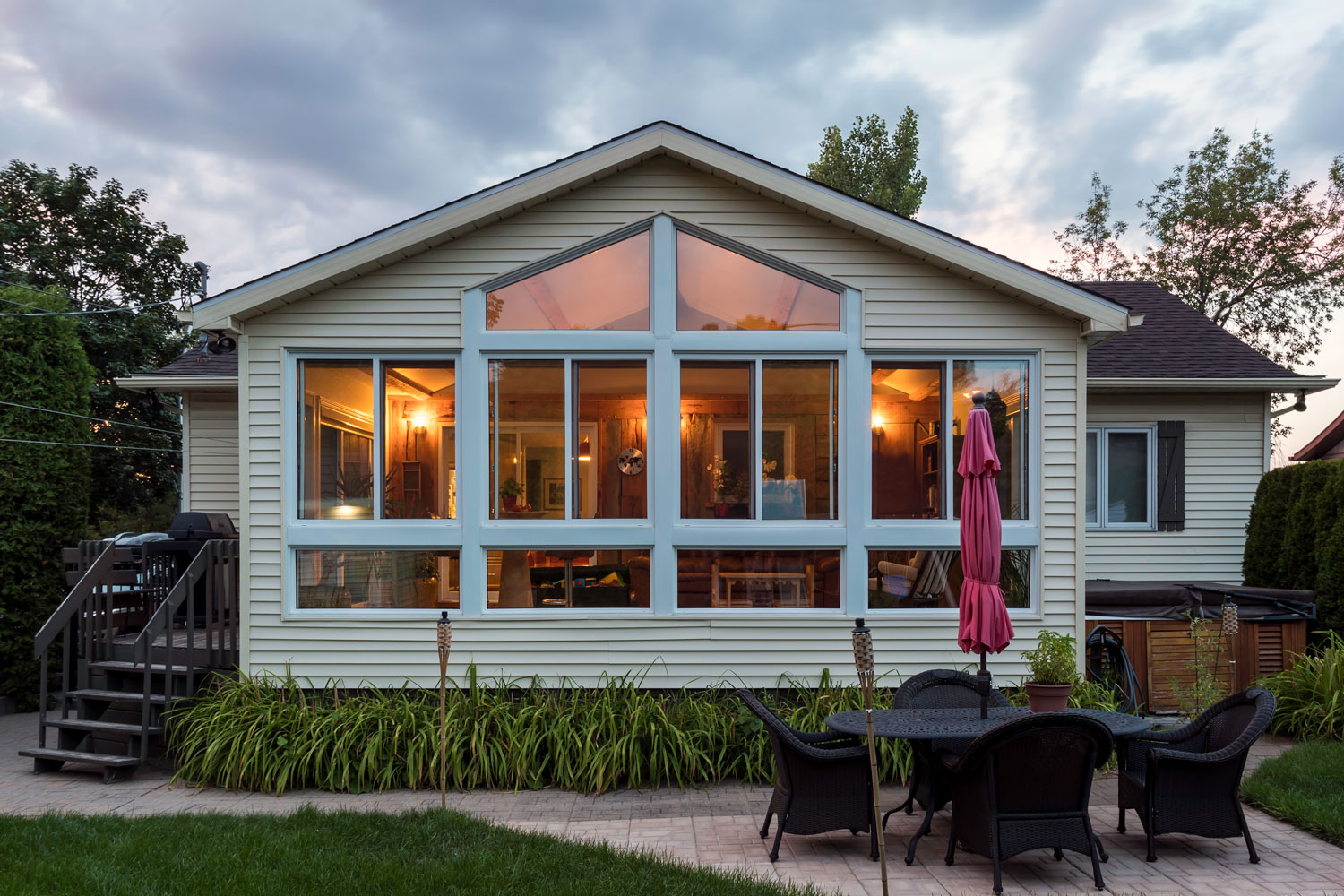
Did you know there are portable sunrooms? Whether you choose to buy a sunroom on Amazon, such as the one here, or get a contractor to build it for you, sunrooms are some of the easiest additions to a home. Sunrooms don't have to be insulated and don't have to be completely covered either. However, they can still help create a relaxing environment away from the main home, or an area to grow your favorite flowers.
Building Over the Garage
Building over your garage is relatively easy, since there is already an existing foundation. However, you will need to consider adding a high-quality, insulated roof in addition to a vapor barrier. This will keep away noxious gases from your car inside of the garage below.
Covering a Patio

Similar to a sunroom, a covered patio can function as an outdoor area that is better protected from the elements. This is not a good option if you want to create an extra guest room, but it is a good idea to add an entertaining area to your home.
Consider an ADU
An ADU is also known as an accessory dwelling unit. ADU's should still be cleared by your zoning inspector. ADU's are a great way to add a room or even a guest house to your property. ADU's can be prefabricated, or prebuilt, or they can be constructed by a professional contractor. Keep in mind if you install an ADU outside of the home, you will need to figure out how to connect water, gas, and electricity to this stand-alone unit.
Build a Second Story
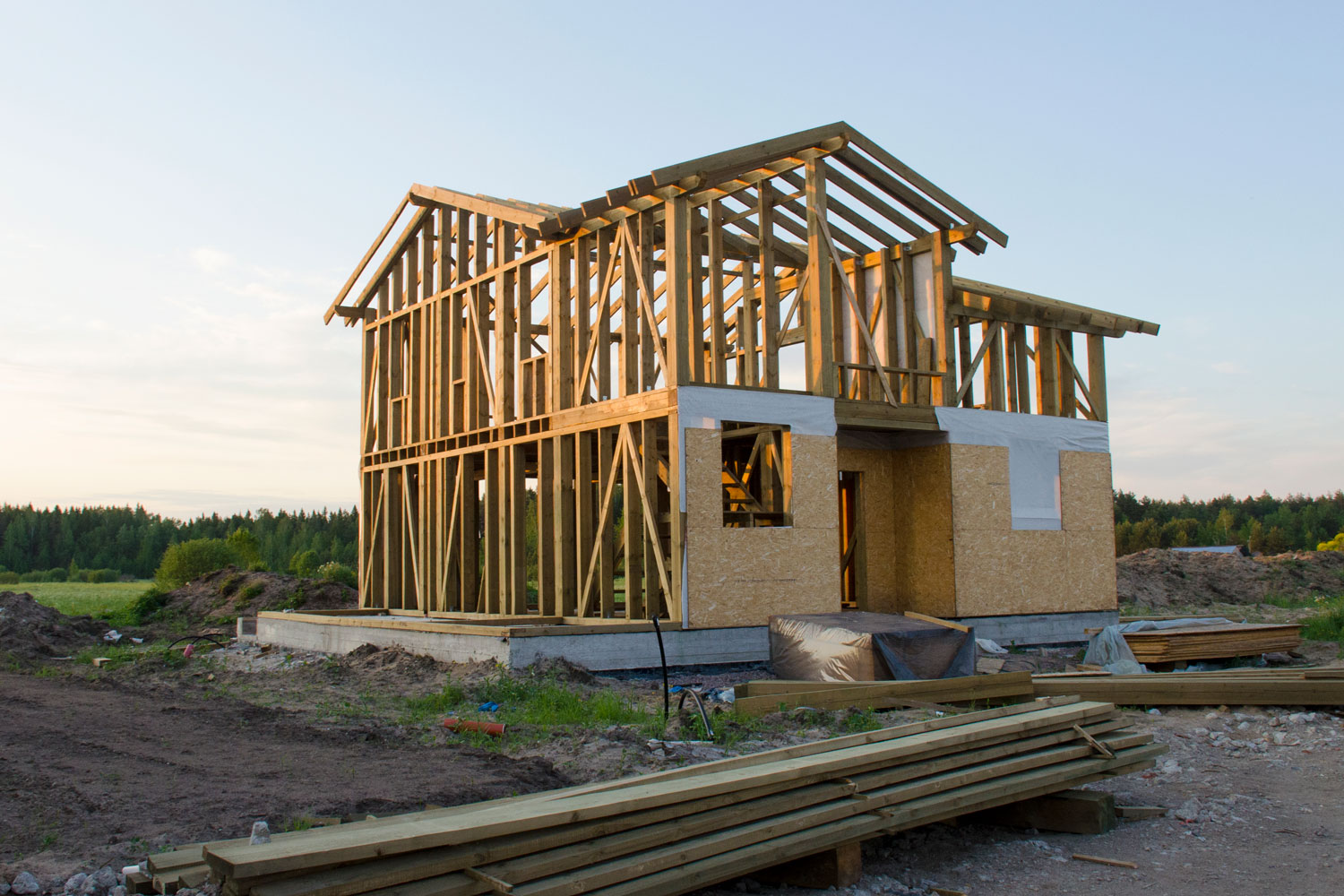
Building a second story is one of the best ways to avoid moving, yet still have a beautiful, spacious, and almost new home. Adding a second story is no easy feat, and it requires the help of professional interior designers, architects, and contractors. Make sure to get te help of these professionals when adding a second story to your home. This will allow you to avoid complications later on, such as structural damage to the existing portion of the home below.
Redo the Attic
If you already have an attic and don't want to add a second story, redoing the attic is a great way to upgrade your second floor. From finishing the attic and adding insulation, to adding a dormer and creating an aesthetic appeal, there are various ways you can add height to your attic and make it more comfortable to live in. Check with your city's local building permit office.
