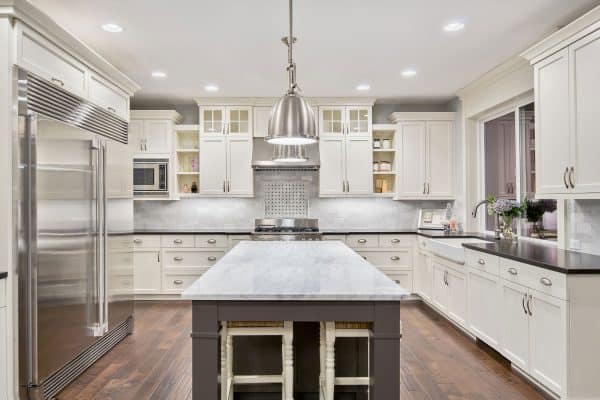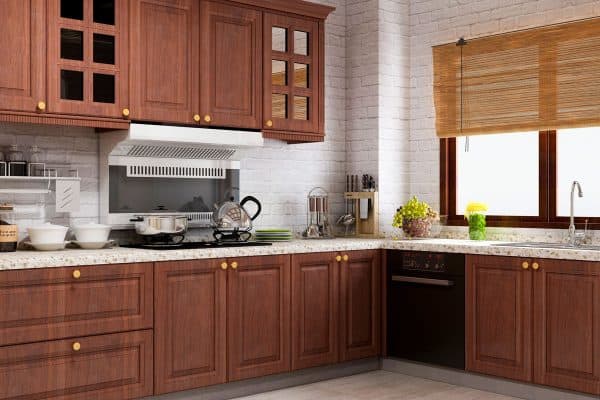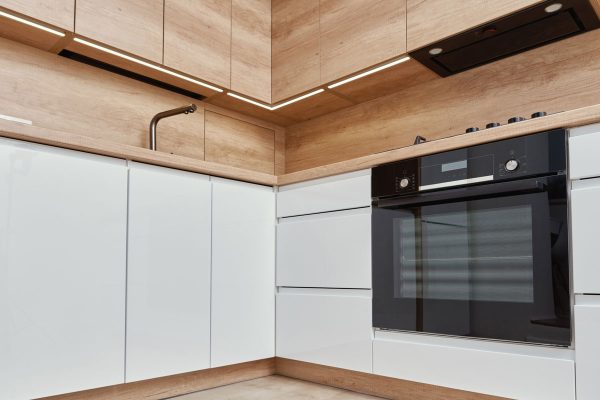Do you have an annoying gap between your stove and cabinets, and you want to know how to fill it? You’ve come to the right place, for we have researched this question, and we have the answer for you.
Narrow gaps can be covered with a silicone T-molding. Trim the length of the T-molding to match the length of the gap, then slide it in to cover the gap.
There are gaps between the stove and the cabinets that can be wider than what a T-molding can cover. The succeeding sections talk about covering these gaps between your stove and cabinet. Read on!
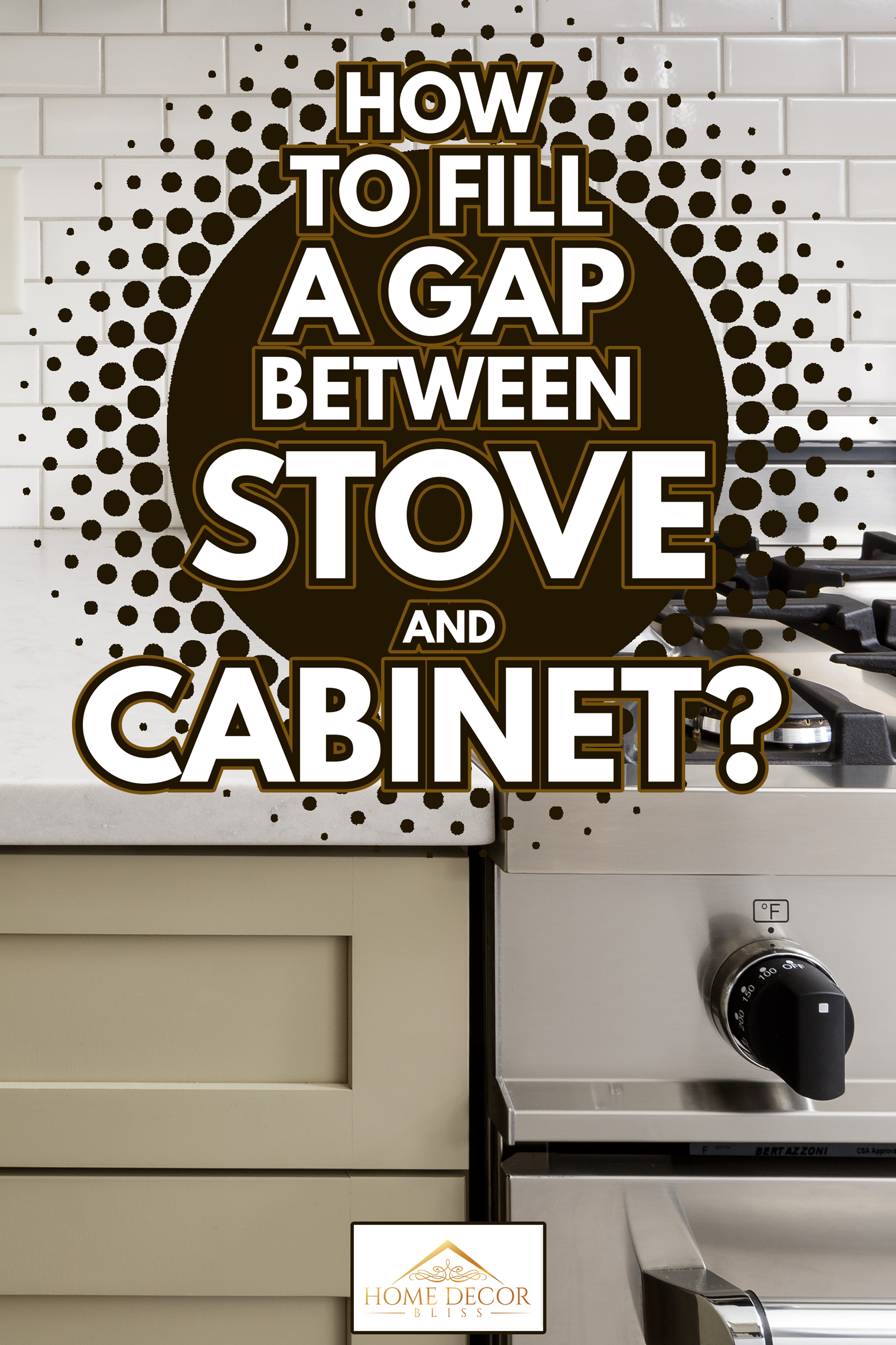
How to cover gaps between stove and cabinet?
A product that looks like a modified T-molding can be installed to cover gaps between the stove and the cabinet. It is called a counter gap cover, and it has a wider top. It also has a bottom that is not in the center so that it can rest against the edge of the counter or stove to prevent it from moving around.
We may include affiliate links and curated AI content to highlight top design styles.
The Capparis silicone stove counter gap cover is an easy-to-clean, heat-resistant, wide, and long gap filler. This method prevents spills between the counter and stovetop. Check it out through this link.
Alternative method
If the gap is a quarter to half an inch wide on both ends, you can insert a backer rod into the gap first. A backer rod is a solid cylindrical foam used to support the caulk for wide gaps.
Get a backer rod with a diameter that is slightly bigger than the gap width. A larger diameter will ensure that the backer rod will stay in place.
Once you’ve inserted the backer rod into the gap, insert the counter gap cover between the backer rod and the stove. The backer rod should give the counter gap cover a firm grip, making it more stable.
The M-D Building Products 1/2-inch by 20-feet gray backer rod is available on Amazon. Check it out through this link.
How much gap should be between stove and cabinets
You can have a gap that is an inch or more if you have a stove that is smaller than the space between existing cabinets. Electric stoves are usually 30 inches wide. On the other hand, built-in ovens are usually 33 inches wide. To top it off, some gas stoves are up to 36 inches wide.
If you bought a house with existing cabinets sized for gas stoves or built-in ovens, and you have the smaller electric stove, you’d be left with a large gap between your oven and the cabinets.
You can rebuild the cabinets to fit your stove, spending hundreds of dollars. Or you can go for a solution that will cost you much less.
Steps to fill a gap larger than an inch
- Measure the gap width between your stove and the cabinets. Measure the gap in front of the stove and at the back. If your house was not built as a perfect square, it is likely that the cabinets will not be perfectly square. This means that the distance from the cabinets to your stove will differ at the front and back.
- Buy wood boards from Lowe’s or a similar store near you that is close to the size gaps that you will fill.
- Trim the wood boards to match the gap width and the height of your cabinets. Mark the wood boards for the front and if the gap size differs, mark the back also.
- Measure another piece of wood that you can use to cover the top of the wooden filler.
- Predrill two holes on the upper part of the wood boards and two more near the bottom, then screw the boards into place.
- Finish the front boards to match your cabinets, then finish the top boards with a color that matches your countertops. A waterproof finish for the top boards would be a good idea to make the boards resist water.
- Reinsert your stove.
What are the most common stove sizes?
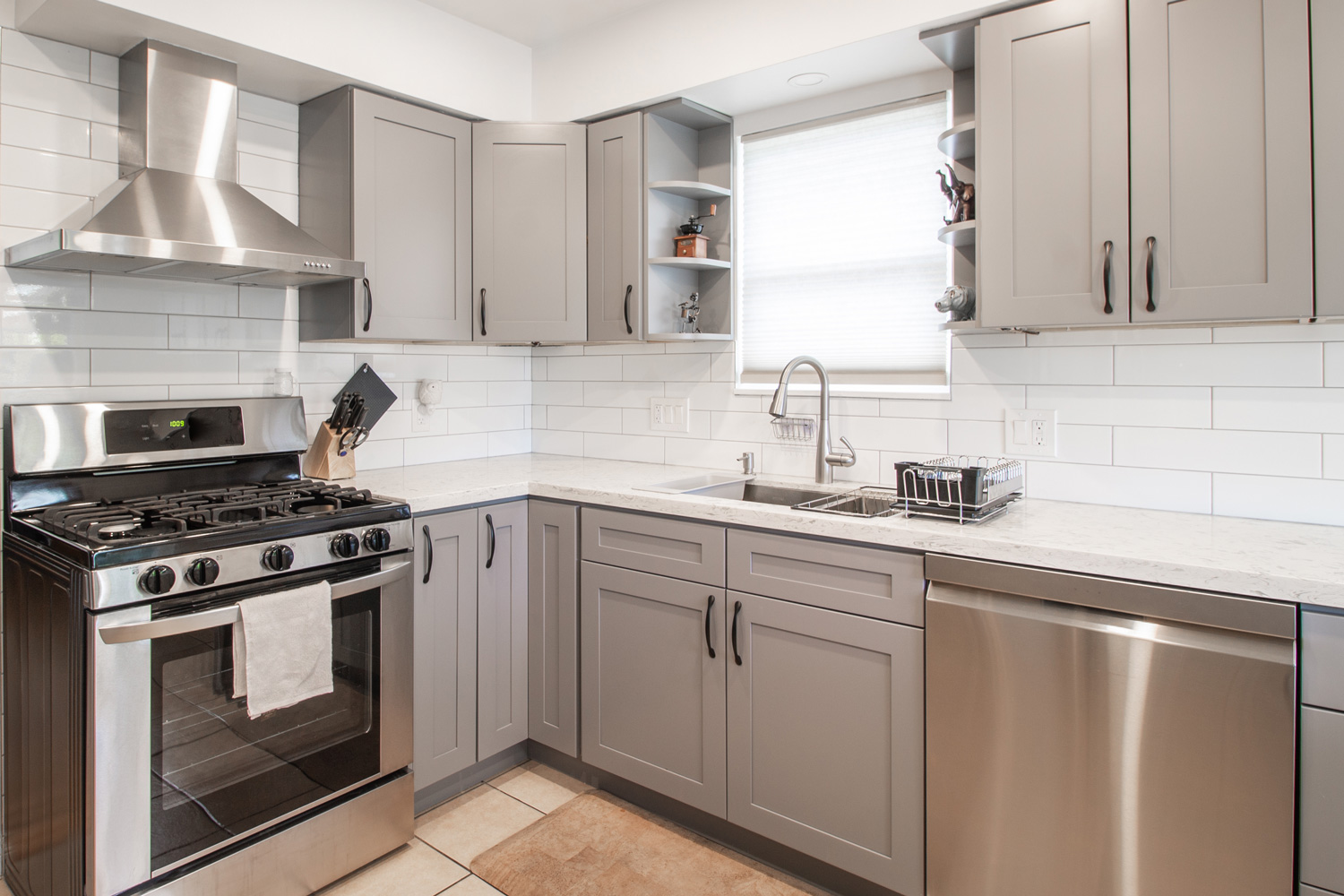
The majority of standard stoves are 30 inches wide, 25 to 27 inches deep, and 36 tall. Dimensions don’t include control panels, handles, and knobs.
When planning for a cabinet cutout for your stove, it is normal for the stove to slightly protrude out of the cabinet depth by a couple of inches.
36-inch-wide stoves have also become quite common in households, and their dimensions should also be considered when planning kitchen counters.
Stoves for apartments and compact kitchens
Small kitchens can benefit from the space-saving size of compact stoves that have widths between 20 to 24 inches, depths of 25 to 27 inches, and heights between 36 to 41 inches.
Compact stoves can have up to three cubic feet of volume, so they might be narrow in width but not small in cooking volume. They usually compensate for the narrower width by having a taller design than regular 30-inch-wide stoves.
Commercial-style stoves
Some homes have large kitchens that are equipped with a matching commercial-style stove. These stoves are large enough for commercial use but are built for home installation.
Single-oven commercial-style stoves have a width of 30 to 36 inches, a depth of 25 to 30 inches, and a standard height of 36 inches.
Types of stoves to consider for cutouts
There are three types of stoves to consider when it comes to planning the counter cutouts for your kitchen.
Freestanding stoves
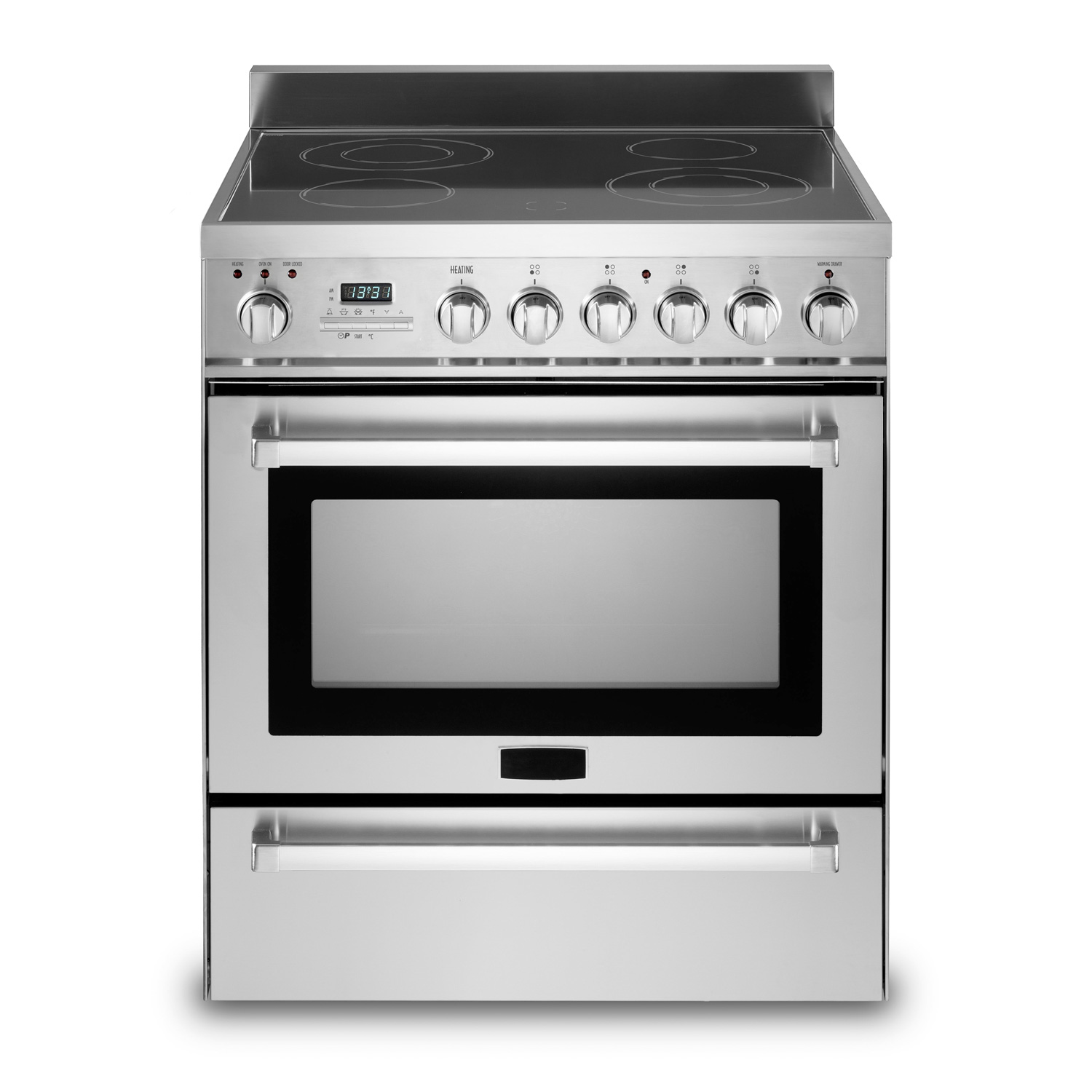
Freestanding stoves are the regular stoves that you’d see in most kitchens. These are the traditional type of stoves.
When planning your cutout for freestanding stoves, you’d want the stoves and counter to have the same height. You’d also want the counter's depth and width to be flush with the stove.
However, cabinet designers usually leave a little space between the cabinets and the stove to prevent the sides of the stove from getting scratched when you push the stove in or pull it out for cleaning. This is where the gap covering methods that we provided come in.
It can be installed alone, even without cabinets and counters on both sides. Its sides have a matching finish, and it has a small backsplash where the controls are commonly found.
Unfortunately, the built-in backsplash limits the installation options of the freestanding stove. Freestanding stoves are the least expensive type of stove among the types that we will discuss here.
Slide-in stoves
Slide-in stoves are designed to have a lip on both sides and at the back. These lips are to go above the countertop to serve as a built-in gap-sealer.
The lip on the back replaced the backsplash. Thus, the knobs and controls are often in front of the stove.
You can install slide-in stoves in the usual against-the-wall fashion or in the island counter because it doesn’t have a backsplash. The sides of a slide-in stove are unfinished. Thus, you can install the cabinets closer to the stove without worrying about scratching the side finish.
When planning the cutout for a slide-in stove, you need to measure the height of the stove up to the underside of the lip. The width should also be measured without the lip so that the side lips of the stove will cover the small gap between the stove and the countertop.
Since you also have a lip at the back that should go above the counter, there should be a space at the back of the cutout to accommodate the lip at the back of the stove. This goes well with a backsplash layer installed on the wall.
The lip makes it seamless when cleaning your counters and stove. You don’t have to worry about anything getting into the gap between the stove and the cabinets. It is more expensive than a freestanding stove.
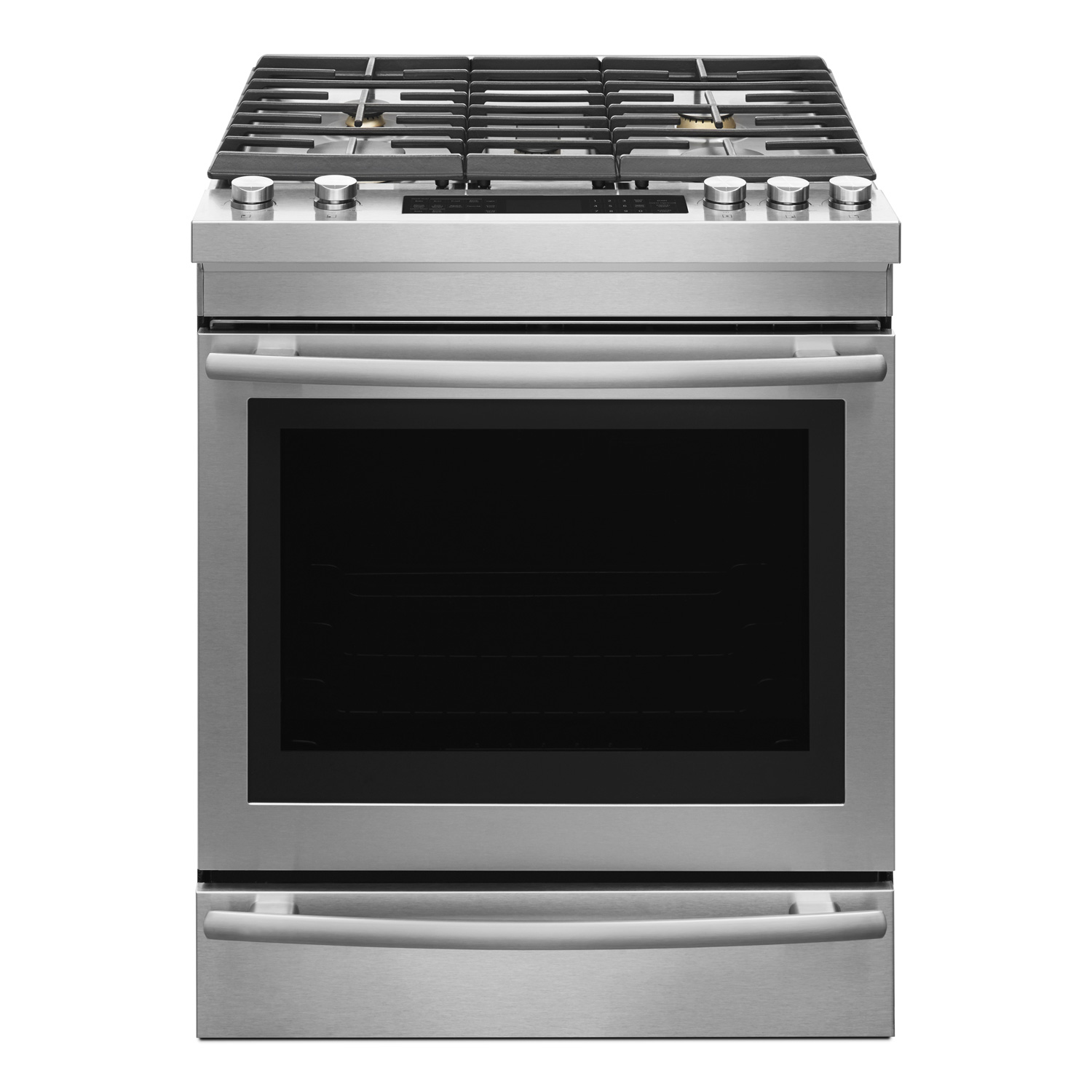
Freestanding slide-in stove
This type of stove is like the slide-in stove. The difference is that it does not have lips on its sides.
A freestanding slide-in stove has a lip at the back that can be pushed into a traditional cutout like a freestanding stove. Alternatively, it can still cover the gap at the back if you have a piece of the counter there.
It can also be installed on an island counter because it doesn’t have a backsplash like the freestanding stove. However, the sides should be covered like a regular freestanding stove.
Drop-in stove
A drop-in stove is a stove that is commonly installed on island counters. It can be installed to fit perfectly on countertops. The surrounding cabinets—side and bottom—can be designed to fit the stove as well.
It has an oven but no storage below it. The custom cabinetry must serve as its feet when installed. It can be installed behind a pair of cabinet doors to conceal the oven door and give it a more seamless look.
Drop-in stoves look great when built into countertops and cabinets. Unfortunately, this is often the most expensive stove option and requires highly customized cabinets and installation.
Conclusion
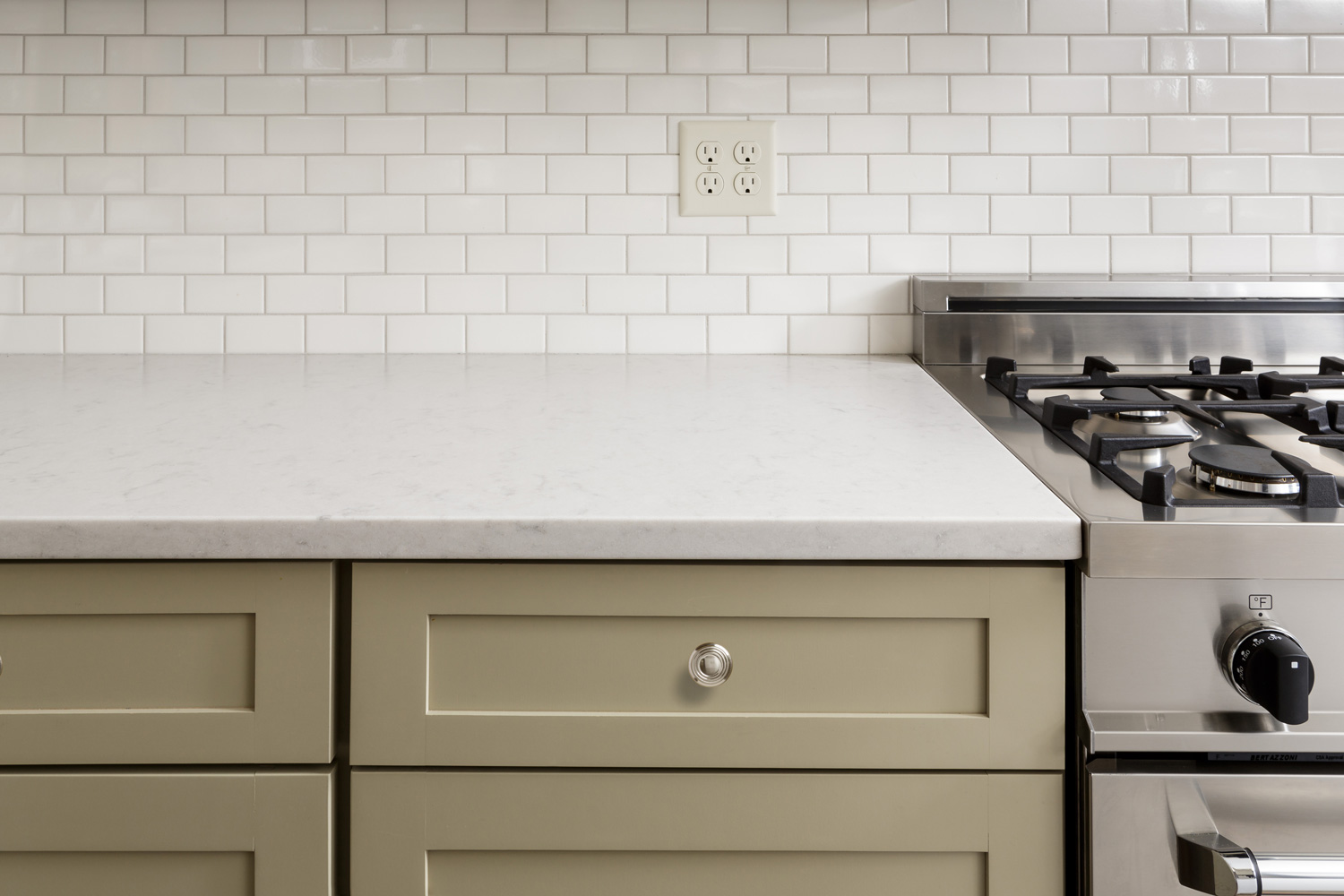
There are several ways to cover the gap between the cabinet and the stove based on the gap width. There is also a type of stove that can eliminate the need to cover the gap.
If you enjoyed reading this article, you might find the articles below equally enjoyable to read:
How Much Space Should Be Between A Kitchen Island And Counters?


