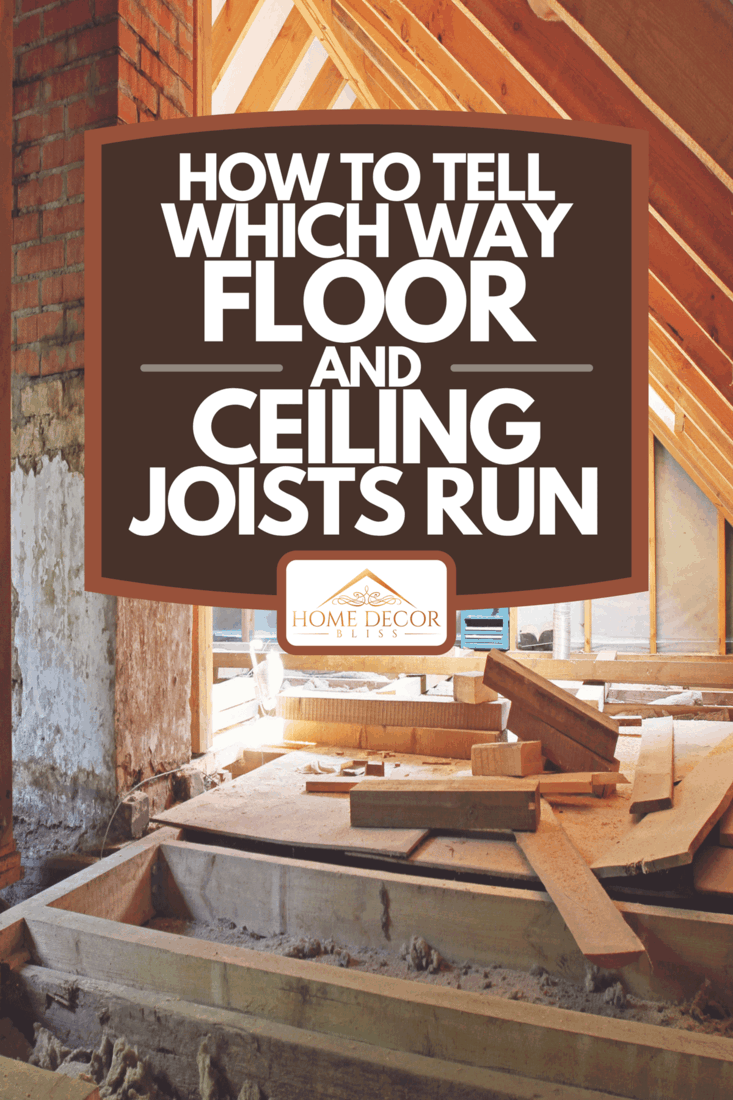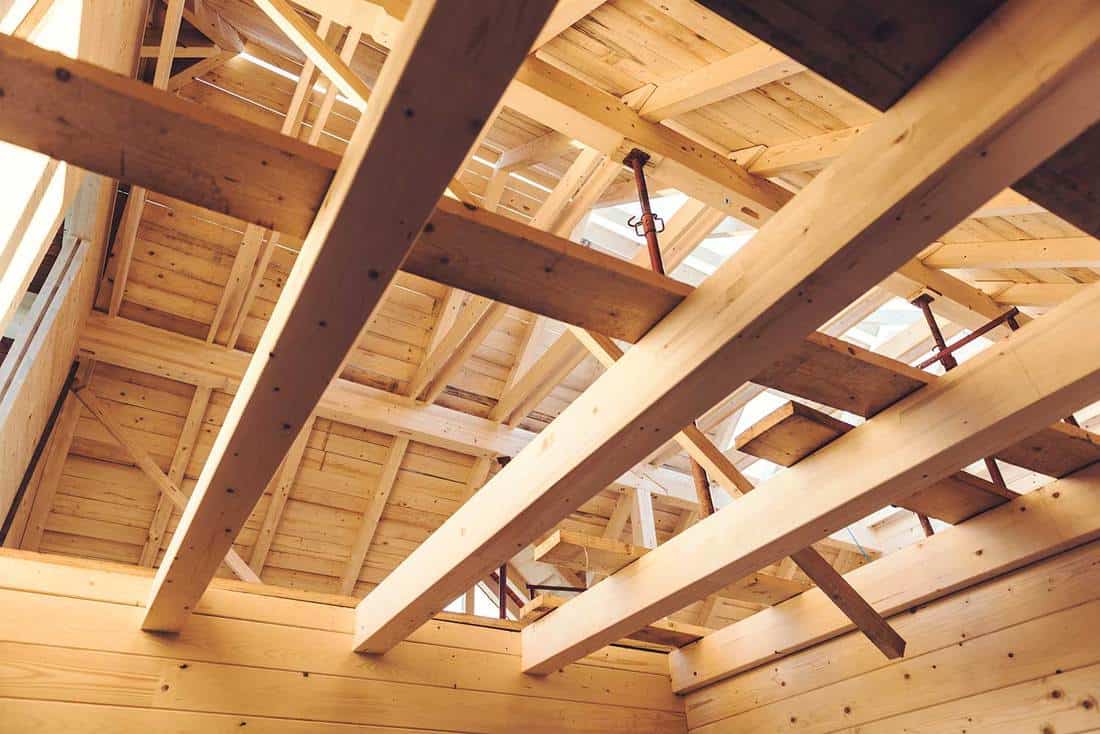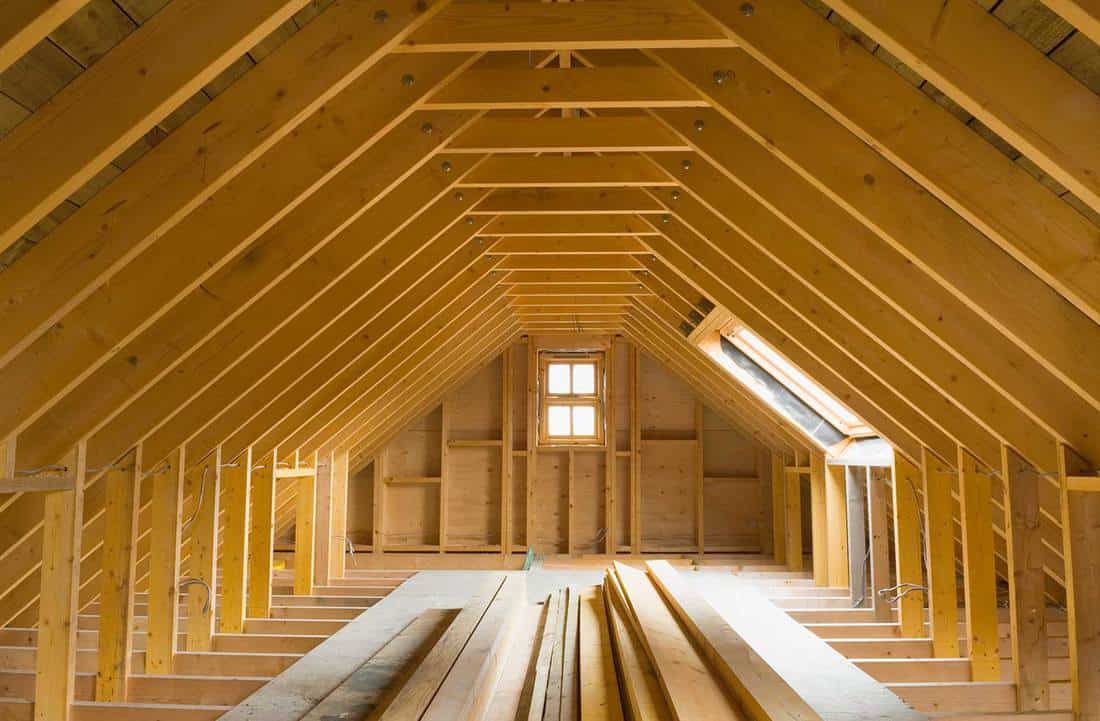Which way do floor and ceiling joists run? If you're planning on doing any sort of remodel that involves opening space or removing walls, you're going to want to know this important detail. Tearing out the wrong joists could cause real problems. As we've researched, both structures serve important roles for bearing weight. So how do you tell where they are?
It's not always easy to tell which way floor and ceiling joists run. For floors, they will typically run across the shorter width of the room. With ceilings that have rafters, they typically run parallel to the rafters. Sometimes, though, you'll need to get into the attic and pull back insulation or get into the basement to see how the joists run.
We're going to look at this more in-depth in the post below. We'll examine if ceiling joists run parallel to floor joists, if you can use a stud finder to help find the joists, if joists are load-bearing, what the difference between joists and rafters is, and finally, what does the phrase joint span mean. Please keep reading while we share what we found.

How To Tell Which Way Joists Run?
First, let's explain what joists are. In the ceiling, the joists are pieces of wood that run from one side of the room to the other. They are what your sheetrock is nailed to. Typically, these joists are 2x6's, but they might only be 2x4's in some older homes. And in modern homes, you may even find joists constructed like I-beams. When you have a two-story home, your ceiling joists may also be the floor joists of the upper level.
On the floor, the joists run from one side of the foundation sill to the other. Just like with the ceiling joists, they provide the structure to bear weight and attach the flooring. If you have a full basement, your first-level floor joists will also be the ceiling joists for your basement.

We may include affiliate links and curated AI content to highlight top design styles.
How Do Ceiling Joists Run?
If you have a straightforward ceiling built with rafters and truss construction, the chances are that your joists run parallel beneath your rafters. This helps keep the walls of your home from spreading. But some homes have very complex roofing systems, and the joists may run in several directions.
Unfortunately, with some homes, the only way to tell is by taking back some of the ceiling material. Of course, if you have an attic, you may be able to pull back your insulation and see how the joists run.
Do Ceiling Joists Run Parallel To Floor Joists?
The better question is, do floor joists run parallel to the rafters? Because if you're on a second story, typically, that second story floor will have joists that run parallel to the rafters. And the same is probably true for the first floor. But every home is different, and contractors can have hugely different approaches depending upon their background and skills.
How Do Floor Joists Run?
Floor joists are the boards that run from sill to sill. They are often spliced over beams and other supports that run parallel to the foundation sills. Floor joists provide a framework for attaching the subfloor and flooring and give stability to the home's living space. Normal spacing is 16 inches on center or from center to center.
Some floors may have joists on 12-inch or 24-inch centers, though. Building codes vary from community to community, and the age of your home may factor in as well.
Your floor joist sizes are typically 2x8's, 2x10's, or 2x12's. In most homes, floor joists will run the shortest length across a room. For instance, if you have a room that is 12 feet by 24 feet, the joists are going to run across the 12-foot dimension.
Besides taking up the flooring, one way to tell is to determine where squeaks are on the floor. Chances are, the point of the squeak is a floor joist.
If you're lucky enough to have a basement or crawl space, you can crawl underneath, find the joist direction, and even drill a small hole from the bottom up. The home will be negligible enough if you're redoing flooring, but you'll then know where your joist is without having to tear up the subfloor.
Can You Use A Stud Finder To Find Joists?
Maybe you're not renovating, and you simply need to know where you can hang that cool egg chair. If you're going to try using a stud finder to locate your joists, be sure and get one that has a deep-penetrating setting.
Joists are hidden behind other layers of building materials and may not be as easy as finding a stud behind a sheet of drywall. But, sometimes, you can simply bounce a broom handle along and listen for the heavy "thud" versus a more hollow "thump," and that can indicate where the joists are.
This stud finder has five different depth modes to work in different building situations. Click here for this on Amazon.
Using Magnets To Find Joists
Another really cool way to locate joists is by using a super-strong magnet. Because nails are used to attach drywall to ceiling joists and subfloor to floor joists, there's metal along the joist lines.
You'll attach a super strong magnet to the end of a dowel and run it along the surface until the magnet catches at a nail head. Mark that spot with painter's tape, then move out horizontally or vertically from that spot until you hit another magnet snag.
Here's a handy video to show you what we mean:
Click here for a pack of 12 rare earth magnets on Amazon.
Are Joists Load Bearing?
Joists are horizontal components that run across an open space. When the joists are parallel to the wall, they generally don't bear the load of the room. However, when they meet the top of a wall, they are typically load-bearing. Walls, where the joists meet on the top of it, are also load-bearing.
If you have any questions at all about whether or not something is load-bearing, always get the help of a structural engineer before doing demolition work for a renovation. The cost of getting expert help is going to be far less than the cost of repairing incorrect construction.
What Is The Difference Between A Joist And A Rafter?

Joists and rafters both make up parts of the overhead structure in your home, but what's the difference? It's pretty easy. Joists run from one side of your home to the other and connect into the headers at the top of your walls. They don't touch the roof at all. If you have an open concept home with a vaulted ceiling, you may not have ceiling joists at all.
Rafters are the slanted boards that run from the peak of the roof down to the tops of the load-bearing exterior walls of your homes. If you think of a triangle, the joists are the flat part at the bottom, and the rafters are the sides that meet at the top point.
What Does Joist Span Mean?
The joist span refers to the distance of a joist from a load-bearing beam to a load-bearing beam. This number is important because if your span is too great, you risk your construction's integrity.
Of course, that number can vary based on the size of lumber used for your joists and local building ordinances. It can also vary based on the type of lumber used. For example, harder woods will allow for greater spans than softer woods, like pine.
Most local building ordinances have these figures available to you. This is an area where you don't want to underbuild. The integrity of your home is more important than cost-savings here. Save costs on interior finishes, not structural components, and have a happy long life in your well-built home.
Don't Renovate Without Knowing What's Underneath Your Feet Or Above Your Head
As we've mentioned, don't start knocking out walls or tearing up floors until you know what your joists do. Taking out joists could compromise the structural integrity of your home. Remember, when in doubt, hire an expert to identify everything you need to know about your floor and ceiling joists.
If you found this post here at HomeDecorBliss useful, please check out a few of our others below:
Vaulted Ceilings Vs. Cathedral Ceilings – Everything You Need To Know





