When adding or remodeling a staircase it is important to make sure your stairs are wide enough. But how wide should a staircase be, and how do you measure it? We've done the research and have the answers you are looking for.
Local building codes outline the minimum width of a staircase, most codes following the International Residential Code. A standard staircase has a minimum width of 36 inches, measured above the handrail. If there is a single handrail, the staircase must be at least 31.5 inches wide at all locations below the top of the handrail. For double handrail staircases, the minimum width is 27 inches below the top of the handrail. There are exceptions for certain styles of staircases.
We discuss the width requirements for each type of staircase in detail below, what type of layouts they work best in, how wide a stair landing should be, and more. So, please continue reading.
![A vertical shot of a curved wooden stairs, How Wide Should A Staircase Be [By Type of Staircase]?](https://homedecorbliss.com/wp-content/uploads/2020/11/A-vertical-shot-of-a-curved-wooden-stairs-How-Wide-Should-A-Staircase-Be-By-Type-of-Staircase-2-683x1024.jpg)
Staircase Width By Style
When it comes to a staircase, the IRC lays out detailed requirements. Every location in the US except Wisconsin, the District of Columbia, Guam, the US Virgin Islands, and Puerto Rico follows the IRC. With this in mind, we will use the IRC requirements as our reference point when discussing the minimum width for the various stair types.
Straight Staircases
We sometimes add affiliate links and content that was curated and created by our team with the help of advanced ai tools to help showcase the best design styles.
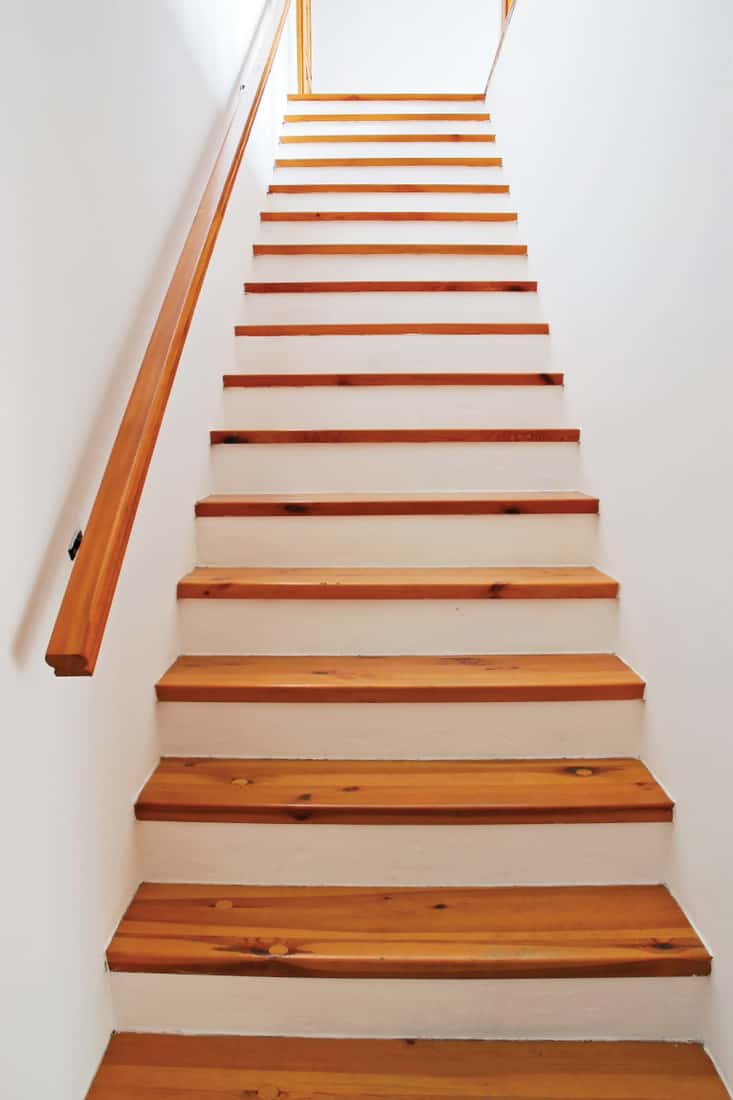
Straight stairs have a minimum width of 36 inches. This requirement extends to all places above the handrail height, which is required to fall within the 34-38 inch range above the stairs. That minimum width extends to at least 6 feet 8 inches above the line of the front of the stair treads.
The required width at the handrail and below depends on the number of handrails. Stairs must have at least one handrail, and it can project no more than 4.5 inches. This makes the minimum requirement at the handrail and below 31.5 inches if there is one handrail and 27 inches if there are two handrails.
Straight staircases are the easiest to build and are generally the easiest to climb, but they aren't the most visually appealing in every space. If you have trouble dedicating this much space in a straight line, or if you prefer a design with a little more pizazz, you may want to look into another style of staircase.
Spiral Staircases
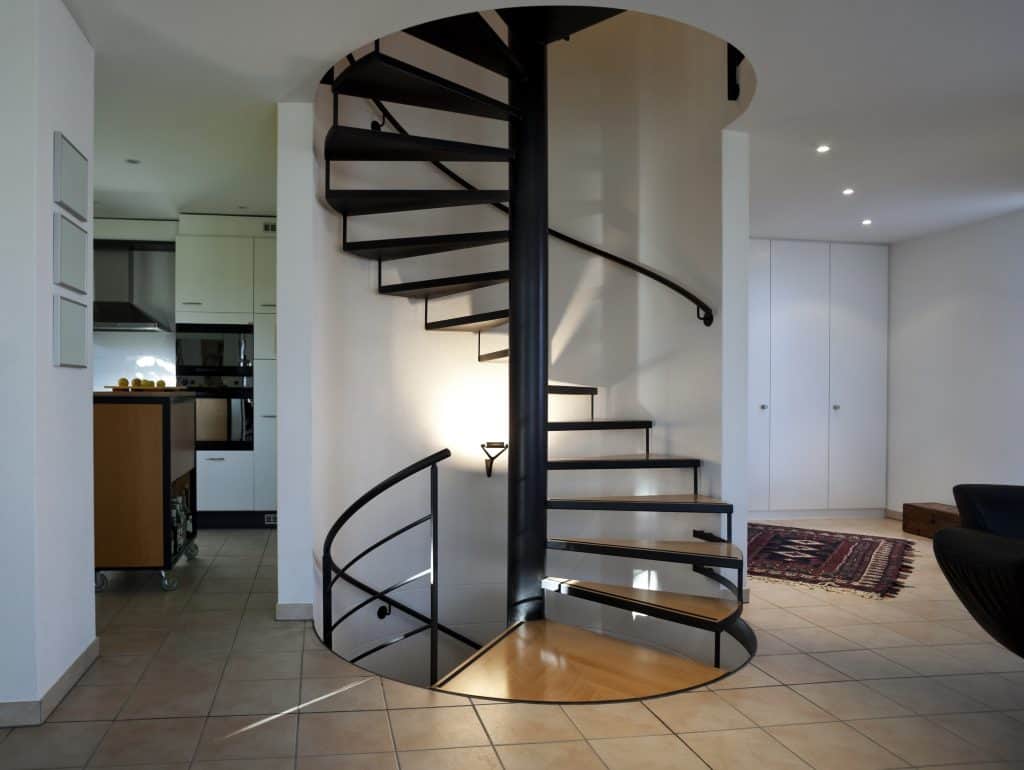
Spiral stairs have some exceptions to the staircase requirements of the IRC, receiving their own set of minimums. They must be at least 26 inches wide below the handrail.
This type of staircase has some of the best aesthetic appeal but can be difficult to carry things up and down. Take that into account when choosing your staircase style.
Spiral staircases take up some of the least space of any staircase design, often rotating around a single center pole. This makes them a good choice if you have limited space. Some homes use them for access to loft spaces.
Quarter Landing Staircases
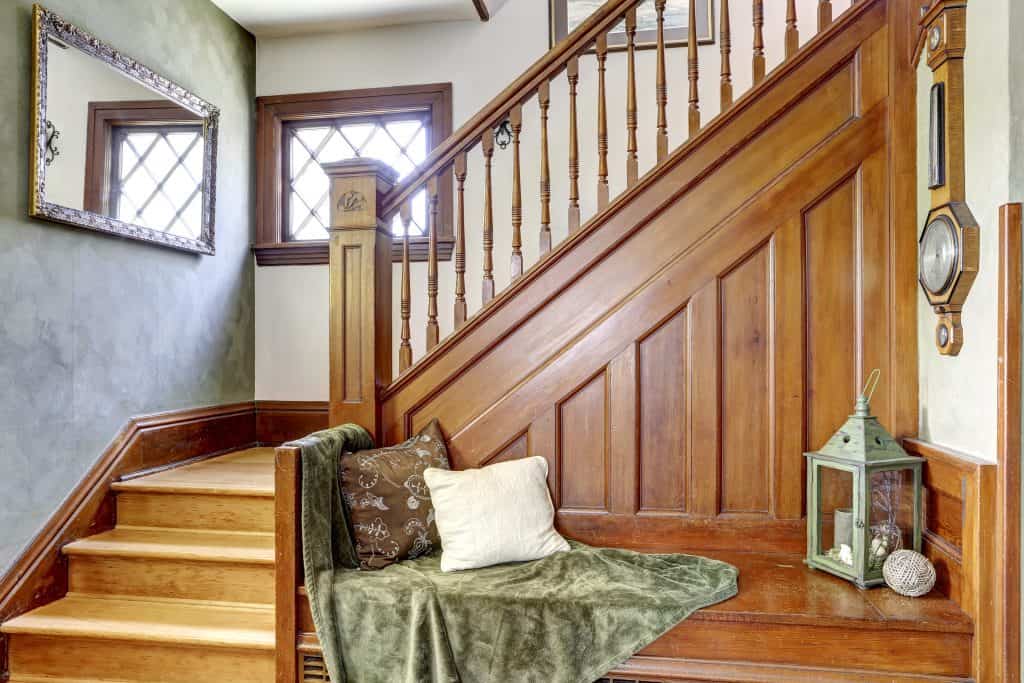
Quarter landing staircases, also known as L-shaped staircases, have the same width requirements as straight staircases. They must be at least 36 wide inches above the handrail and at least 27 or 31.5 inches at and below the handrail, depending on whether you choose a double or single handrail.
These types of stairs work well in locations where you want a bit more visual appeal than a straight staircase will give. They also help add a break in the line of sight between floors, granting a bit of separation and privacy.
Quarter landing staircases are great when there isn't quite enough room for a straight staircase since they can bend around a corner. They are safer in some cases, since a landing breaks a flight of stairs up into two, meaning fewer stairs if you fall.
But they do have problems if they are in an area where you might be hauling things. Large or heavy items may not make the turn well or need to be lifted above the handrail height to go around the corner.
Half Landing Staircases
Half landing staircases are often referred to as half-turn, U-shaped, or switchback staircases. These have the same minimums as the straight and quarter landing staircases. They have a 36-inch minimum width. The minimum requirement at the handrail and below 31.5 inches if there is one handrail and 27 inches if there are two handrails.
This type of staircase is essentially two half flights of stairs running parallel to each other, with a landing in between to connect them. These are simple to fit into a design since they take up less linear space. However, they do take more space in width. They are also somewhat more difficult to build and can suffer from some of the same problems that quarter landing staircases have when hauling large items up and down.
These staircases take up less space visually. If they are placed so that the landing is against the outside of the home, it allows for a nice-sized window at that location. This allows for additional lighting and a view, as well as a good location for a niche with a window seat.
Bifurcated Staircases
Some people refer to bifurcated stairs as a split staircase. They have the same width requirements as the straight stairs. They have a 36-inch minimum width then a minimum requirement at the handrail and below 31.5 inches if there is one handrail and 27 inches if there are two handrails.
This type of stairway usually appears in spacious entryways. They work well as a visual statement and centerpiece of the room. They usually have a wider flight on the bottom section.
These stairs draw a lot of attention. As such, they may not work well with your design style. They also require a lot of space, which means they only work well in a very large area and there must be room for the upper parts to extend.
Curved Staircases
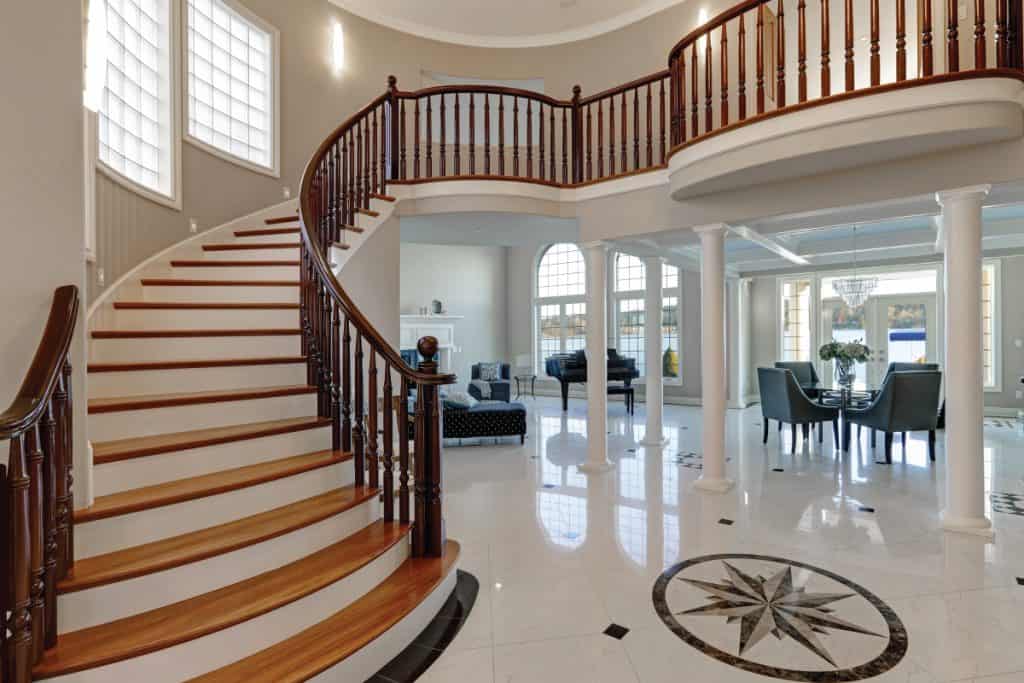
People often refer to these as an arched staircase. These are similar to a spiral staircase, but a wider curve that does not go around a central pole. Curved staircases have the same width requirements as straight staircases.
Curved staircases make a visual statement. They need a lot of space to take advantage of the long curve, and they need the visual space to maximize the aesthetic appeal. These appear mainly in large entryways for this reason.
But these are very difficult to construct. Every piece has some kind of curve or wedge shape, even the handrail. They are more expensive than other staircases, too. Unless you have a very large home and grand entryway, you probably aren't going to have space for one of these, and you may not want to spend as much as these require if you aren't going to get the full impact.
Alternating Tread Devices
These are quite a bit different than the previous types of stairs. An alternating tread device must be at least 20 inches wide below the handrails. Tiny homes and other limited spaces often use these.
Alternating tread devices consist of steps alternating left to right. This allows them to save as much room as possible in extremely limited spaces since they don't need to be nearly as deep as standard stairs. In alternating tread devices like this, the treads are more vertical than standard stairs; you only need to place each foot on every other step. They are somewhat like a mix between a ladder and a staircase and they require a handrail on both sides.
How Wide Should A Stair Landing Be?
According to the IRC, the width of a landing must be at least the width of the stairway leading to or from it. In all cases, this needs to be at least 36 inches. It also needs to be that distance in a line perpendicular from the top step, except at the top of internal stairs where a door does not swing over the steps. In those cases, there is no minimum distance that the landing must proceed perpendicular to the stairs.
Does Stair Width Include A Handrail?
The stair width does not include the handrail, but there are measurements specified that do. For the majority of staircases, the minimum width is 36 inches just above the handrail to at least 6 feet 8 inches up from the steps. Stairs also must be at least 31.5 inches wide at and below the handrail if there is one handrail, 27 inches if there are two. Some exceptions to these requirements are spiral staircases and alternating tread devices.
Can Stairlifts Be Fitted To Any Staircase?
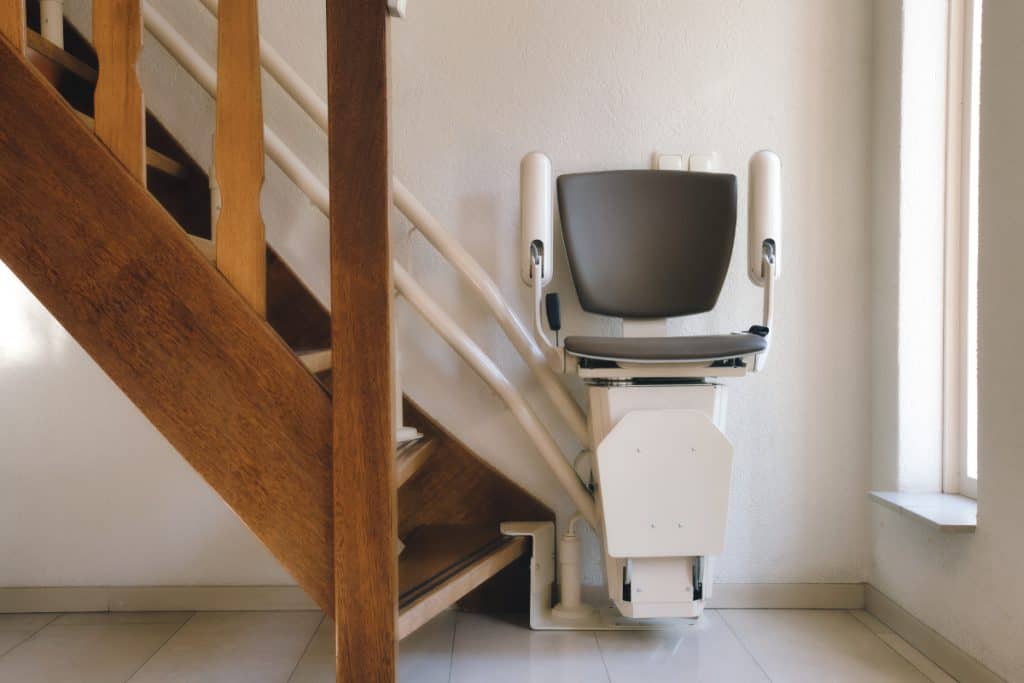
You can add stairlifts to almost any staircase. Some cases require a custom lift, though. Curved stairs, for example, require the track to be bent to the exact measurements of the staircase.
In some cases, they install a double chair stairlift. This happens when there is a landing between stairs that change directions, such as quarter landing or half landing staircases. The reason for two chairs in these cases is because it is much cheaper to have two short straight lifts than it is to create a custom lift that goes around the corner and across the landing.
In Closing
While there are many types of staircase layouts available, some work better in spaces than others. In most cases, the stairs should be a minimum of 36 inches wide above the handrail. The width at and below the handrail height needs to be a minimum of 31.5 inches for a single handrail, 27 for a double handrail. There are some exceptions to the 36-inch minimum, like the spiral staircase, but nearly all designs fall within this requirement.
Before you go, be sure to check out these other guides related to staircases:
How Much Floor Space Do Stairs Typically Take?
Where Should Stairs Be Located In A House (And Can You Relocate Them)?
Should Stairs Match The Flooring That's Upstairs Or Downstairs?
