Are you planning a re-roofing project, and do you want to know the difference between the roof decking and roof sheathing? You’ve come to the right place, for we have researched this question and have the answer for you.
Roof decking and roof sheathing are essentially the same things. Although you may hear the two different names, you're getting the same service with both.
Now that you know the two are the same, why not stay and learn more about roof decking in the succeeding sections? With that said, let's dive right into this article!
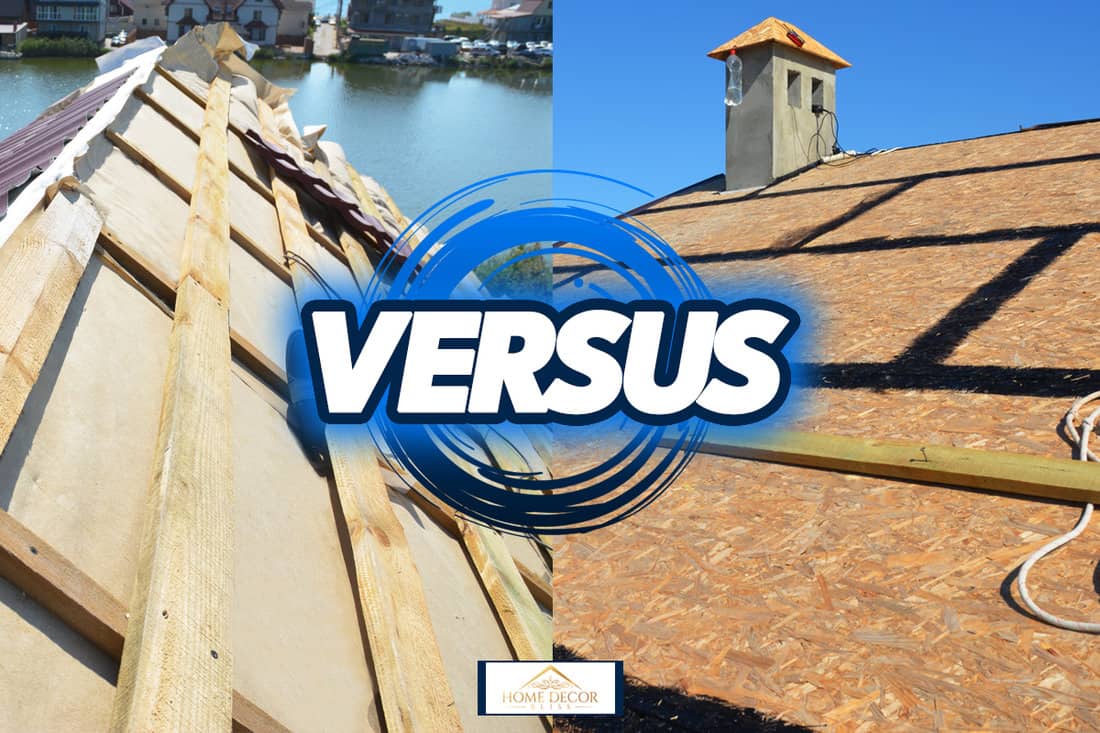
What Is Roof Decking?
A roof decking serves as the foundation of your entire roof. The roofing foundation is where you install the other parts of the roof, like the shingles. It can be made of concrete, metal, and wood.
A roof decking provides a flat plane that roofers can work on to install the rest of your roof.
Types Of Wooden Roof Decking
Wood is the most popular material for roof decking. Wood is easier to install and maintain than metal or concrete.
You have two types of wooden roof decking to choose from:
Plank Decking
A plank decking is a roof deck made of wooden planks that you install parallel to each other. Wooden boards that measure 1X6 or 1X8 are what you will commonly see for this type.
Moreover, plank decking is prevalent in older houses but is rare in modern houses. If you have an older home that uses plank decking, you need to check the distance between the planks.
Most building codes have a minimum distance for the wood boards, and some older homes have plank decking that is not compliant with the code.
Sheet Decking
Instead of using wood planks or boards to form the roof deck, this type uses OSB (oriented strand board) or plywood. This type is the most common decking that you will see in modern houses.
Among these two materials, OSB sheet decking is the more popular choice.
OSB is lighter and more affordable than plywood, although plywood is more durable.
Most roofers prefer OSB over plywood because plywood is heavier. The weight of plywood adds to the total weight of the roof that the frame underneath will need to support.
Entire sheets of OSB or plywood are fastened to the skeletal frame of the roof underneath.
Types Of Concrete Roof Decking
A concrete roof decking is a solid slab of concrete that seals the top area of your home. Concrete roof decking can be a challenge to install for most roof installers.
Structural Concrete Roof Decking
This type of concrete roof decking uses regular-weight concrete. It uses cast-in-place construction, which means you will need a temporary structure for the casting.
A structural concrete roof decking can handle hefty loads. If the underlying support structure can take it, the concrete roof decking can, too.
Unlike wooden roof decking, insulating a structural concrete roof decking is done outside instead of inside the roof decking.
Structural Concrete Composite Roof Decking
This type of concrete roof decking is built with the possibility of having a roof level in mind.
It is installed over a steel panel decking system to better support the weight of the concrete and give it more structure for the roof level.
You can use either regular-weight or lightweight concrete for this decking. Insulating this type of decking is also done outside the concrete layer instead of under it.
Is Having A Roof Deck Necessary?
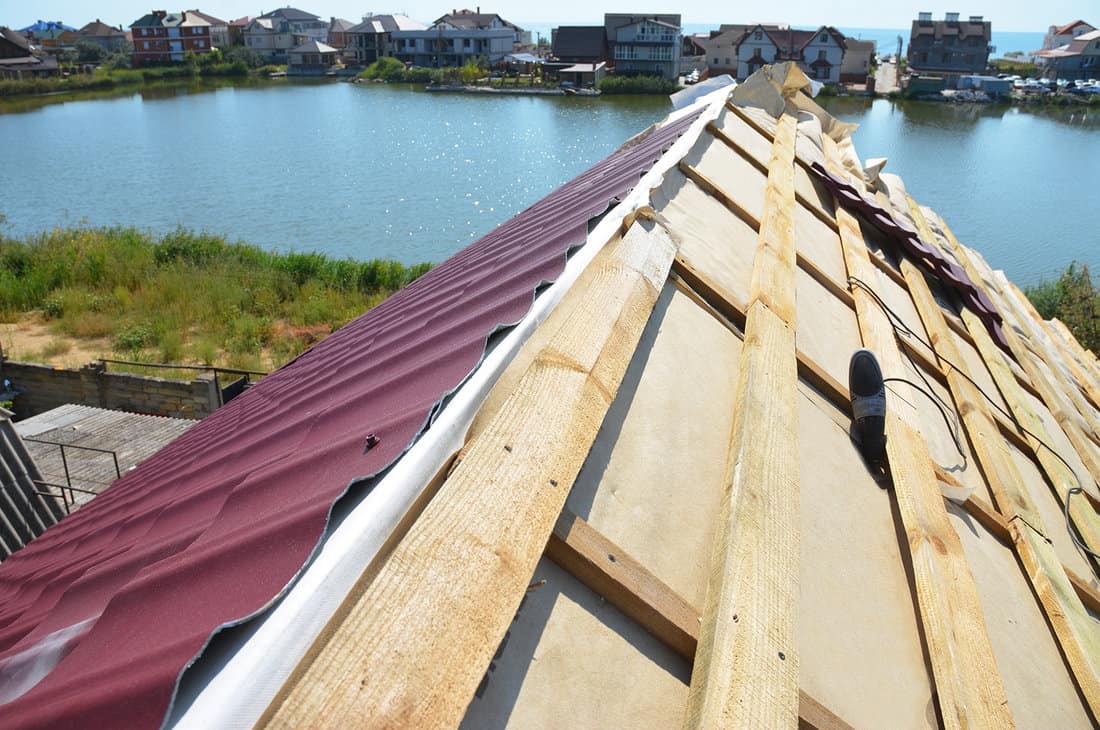
We may include affiliate links and curated AI content to highlight top design styles.
Roof decking serves as the backbone of the roofing system. Without a roof deck, roof components like shingles and tiles will not have stable support underneath, making them ineffective as a roofing material.
It is a structural layer that supports applications like ventilation and insulation. You cannot install these appliances directly on shingles, tiles, or a metal roof.
Most outer roofing materials do not have the rigidity and structure to support them.
How Thick Should Your Roof Decking Be?
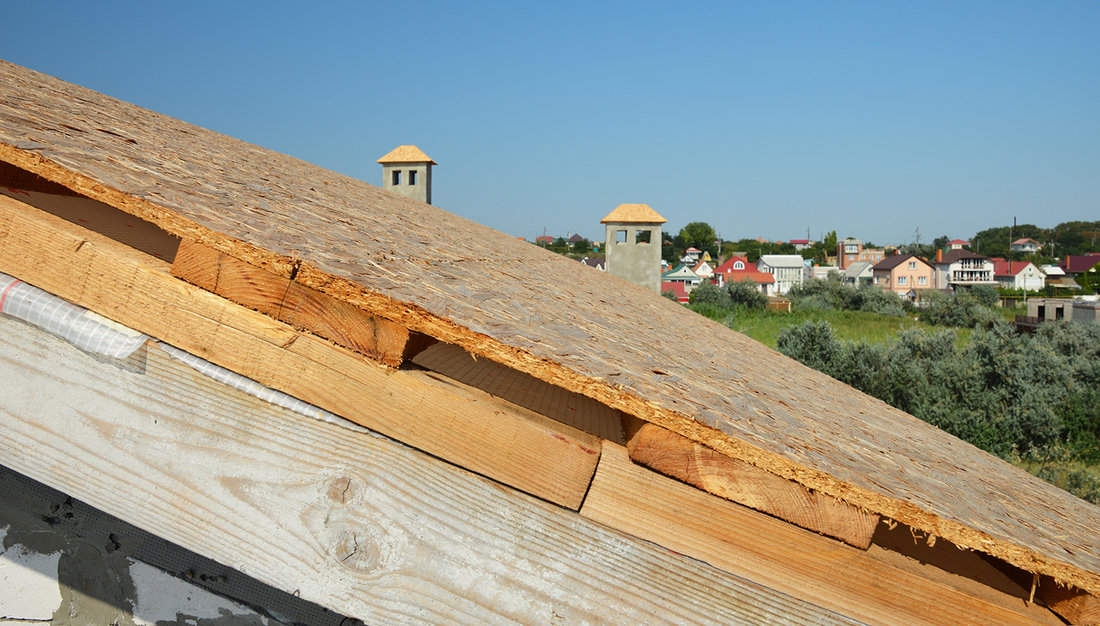
The standard thickness of roof decking is 7/16 inches. It is 1/16 shy of half an inch. The recommended minimum, however, is 5/8 of an inch.
The distance between rafters can affect the thickness of the roof decking.
The two most common distances between rafters are 16 inches and 24 inches. A roof decking of 5/8 inches is ideal for rafters 16 inches apart. A thicker roof decking is ideal for rafters that are 24 inches apart.
You can use a 3/8-inch roof decking for rafters a foot apart.
A 3/8-inch roof decking is the lowest that you can go. Keep in mind that any load you place on your roof decking will contribute to sagging as it ages. Thinner roof decking will sag more than thicker ones.
Some OSB or plywood ratings tell you the rafter distance they are made for.
For example, a 3/8 sheet of plywood can have a rating of 12/0. This means that it is rated for use on rafters that are 12 inches apart.
Plank decking is commonly thicker than sheet decking.
You can’t go wrong if you decide to go thicker. Make sure that the rafters below can support the total weight after installing everything on your roof.
How Long Does Roof Sheathing Last?
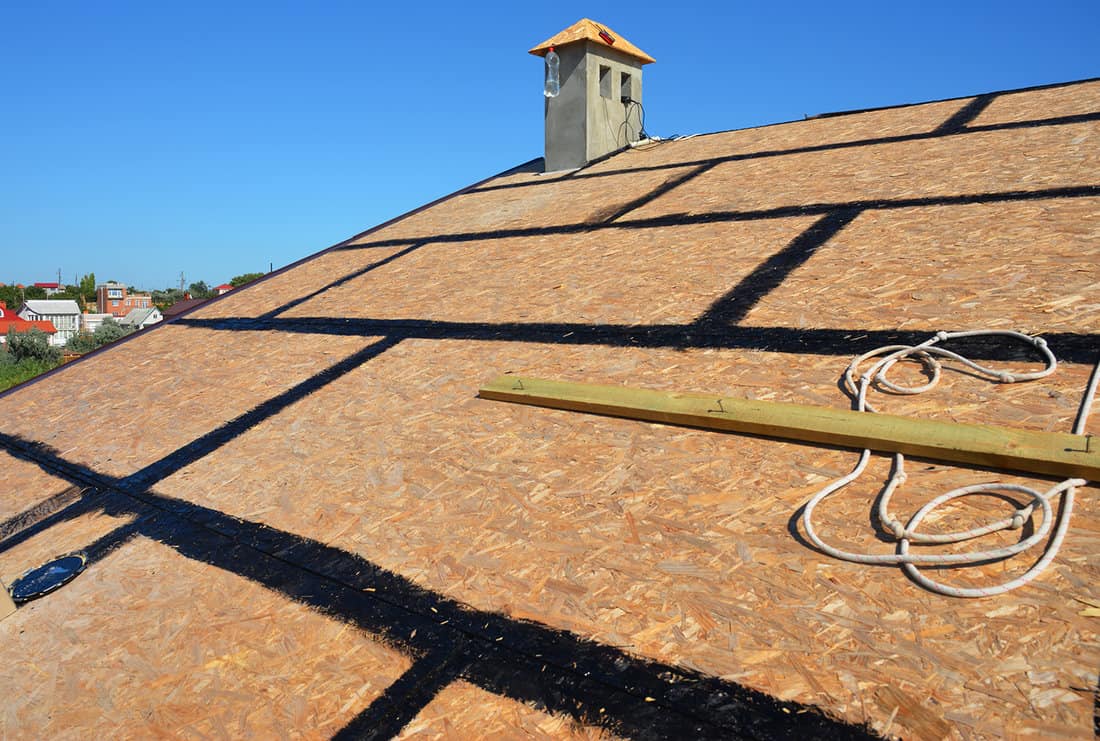
You can expect a wooden roof sheathing to last a very long time—up to a hundred years. However, installation defects can drastically reduce this.
Exposure to water and moisture can slash decades from the service life of your roof sheathing, causing it to rot and warp. Ice dams will wear out your roof sheathing even faster.
Temperature changes, exposure to sunlight, and insect and an animal infestation can accelerate the deterioration of a wooden roof sheathing.
Concrete roof sheathing can last much longer. However, the initial installation can be problematic because of its weight and cost. A concrete roof sheathing is heavy.
You should plan and build the entire structure of your house around the weight of the concrete roof sheathing, or it will collapse under its weight.
A metal roof sheathing is lighter than concrete but still heavier than wood.
Another challenge with concrete and metal roof sheathing is that you might have difficulty finding roofers specializing in these two materials.
Once you install them, building the other components of your roof over them will require people with the experience to work with concrete or metal roof decking.
Can You Inspect Your Own Roof?
Unless you have a roof level where you can walk safely, inspecting your own roof without prior experience is not a good idea.
However, if you’d like to inspect your roof to determine whether you need maintenance done on it, there are things you can do to achieve this without going on the roof.
Checking The Surrounding Ground Area
Walk around the perimeter of your roof from the ground level and do an ocular inspection. Check for areas that might be sagging or any visible signs of rot, deterioration, or the presence of water and moisture.
Check the fascia for any signs of damage and the recent presence of water. Then check the surrounding ground for shingles or roof tiles that might have fallen off.
Inspecting The Attic
An attic inspection can give you more information about the health of your roof than you might expect. You can see the underside of the roof decking from the attic, something you wouldn’t see walking on top of your roof.
Inspecting your roof from the attic level can show you early signs of damage that you might need to address immediately.
Closely inspect the roof decking level, looking for signs of wood rot, moisture stains, and mold growth. Moisture stains are a telltale sign of a leak in your roof. Water can dramatically reduce the service life of your roof decking.
Inspect the area for signs of an animal living in your attic. An animal in your attic can chew on the roof decking and compromise its integrity.
Finally, check the ventilation in your attic. A poorly ventilated attic directly impacts the health of the roof decking. The ventilation might be clogged by debris or animal nests.
Determining The Age Of The Roof
Knowing the age of your roof puts you in perspective with the possibility of needing maintenance. A series of bad weather in recent years can take its toll on a roof system with bad ventilation.
If your roof deck is already 20 years old or more, have a roofing specialist check it. This will allow you to fix minor issues before they become a bigger—and more expensive—problem to fix.
Final Words
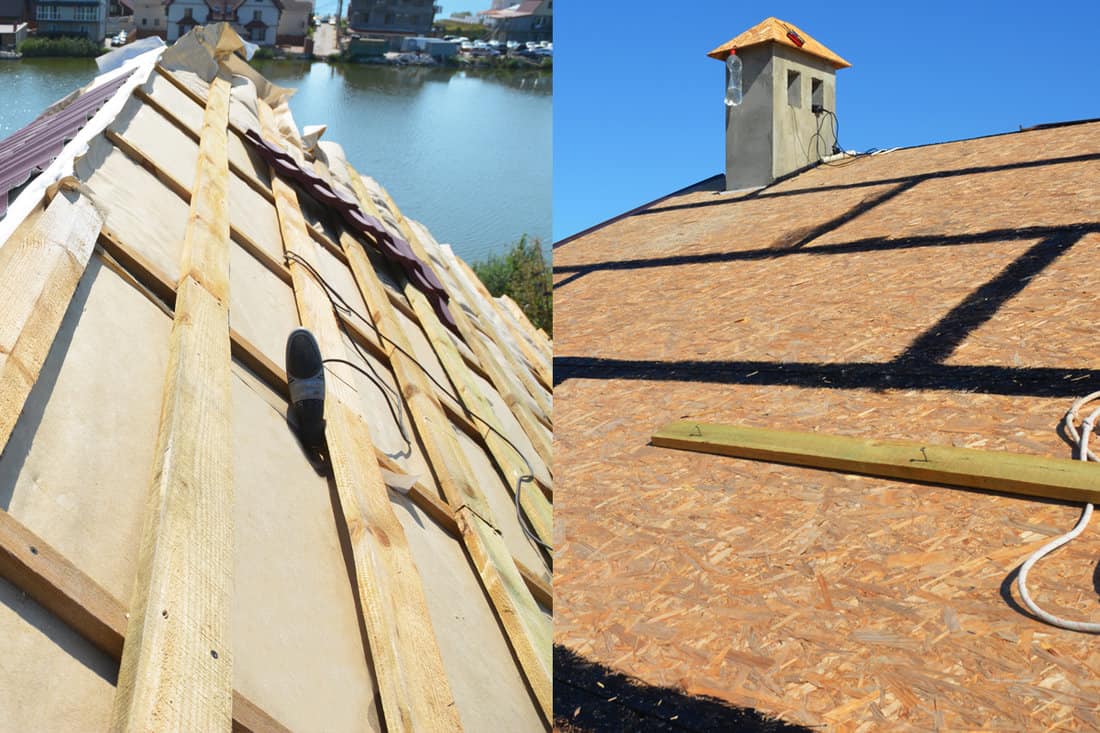
A roof decking is the same as a roof sheathing, although some contractors prefer to use one term over the other. Regardless, these two services/ways of roofing are the same.
Want to read more? Check out these helpful related articles below!



