Hardwood flooring is a beautiful and functional part of a home. However, you may have questions if this type of flooring should change direction. We researched expert advice about laying down hardwood floors, aesthetic appeal, and the reasons behind specific choices. Learn more about how changing direction in hardwood flooring impacts your home and how to treat different rooms.
The direction that a hardwood floor is laid is mostly a matter of personal preference. Typically, hardwood flooring should be placed perpendicular to the joists. However, you should avoid changing the direction of the floor in every room, as this creates visual disharmony. Instead, focus on installing floors in a direction that does the following for your space.
- Make the room appear larger or smaller.
- Have the flooring in a direction that leads to a focal point in the room.
- Run the flooring so it goes straight back into space from an entryway.
- Consider exceptions to the rule if not changing direction would break a pattern or you have flooring that doesn't match.
A better knowledge of hardwood flooring and interior decoration will help you create floors that are timeless and visually stunning. Keep reading for all the details on laying hardwood floors.
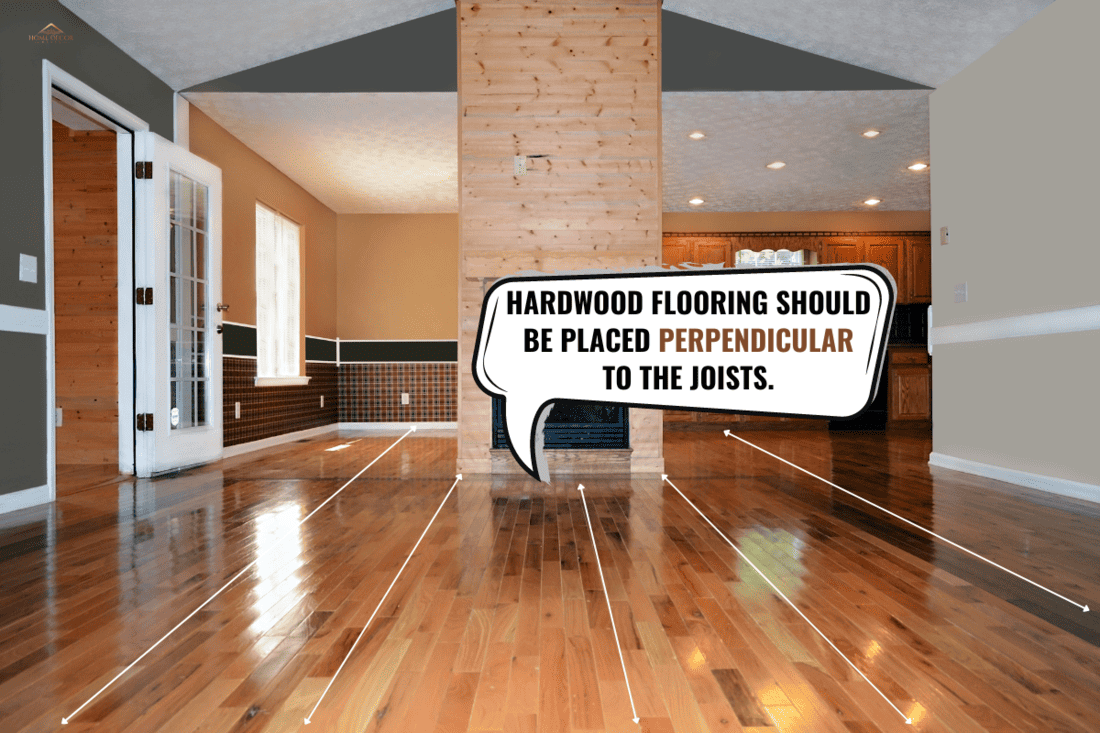
Flooring Layout And Direction
There are more than a few rules to laying down hardwood flooring. In most cases, flooring is laid down so it is parallel to the longest wall in a room and is perpendicular to the floor joists.
We sometimes add affiliate links and content that was curated and created by our team with the help of advanced ai tools to help showcase the best design styles.
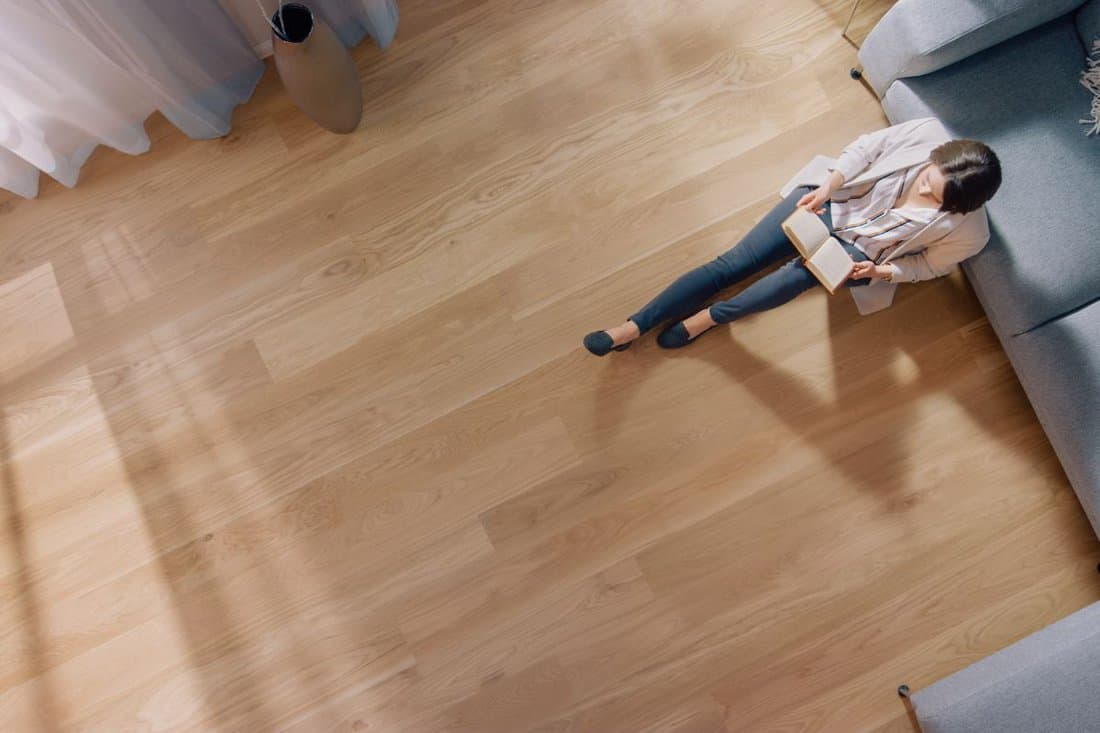
However, adjustments with a flooring layout and its direction may need to be made if you are mixing flooring styles, the plank lengths differ, or to satisfy one's sense of aesthetics. Darker colored wood is good for larger rooms, and lighter colored wood is ideal for smaller rooms.
Keep in mind the following points when laying down flooring. To make a room feel more intimate and cozy, lay down flooring so it runs the direction of the sidewalls from edge to edge. If you want to make an area feel more elongated or for a hallway, lay down the flooring so it moves away from the doorway.
Shorter planks may appear more disjointed than longer planks. Opt for longer planks of wood to give a more luxurious feel to a room. And, don't forget to grab more wood than you need in case of adjustments, repairs, or alterations as needed.
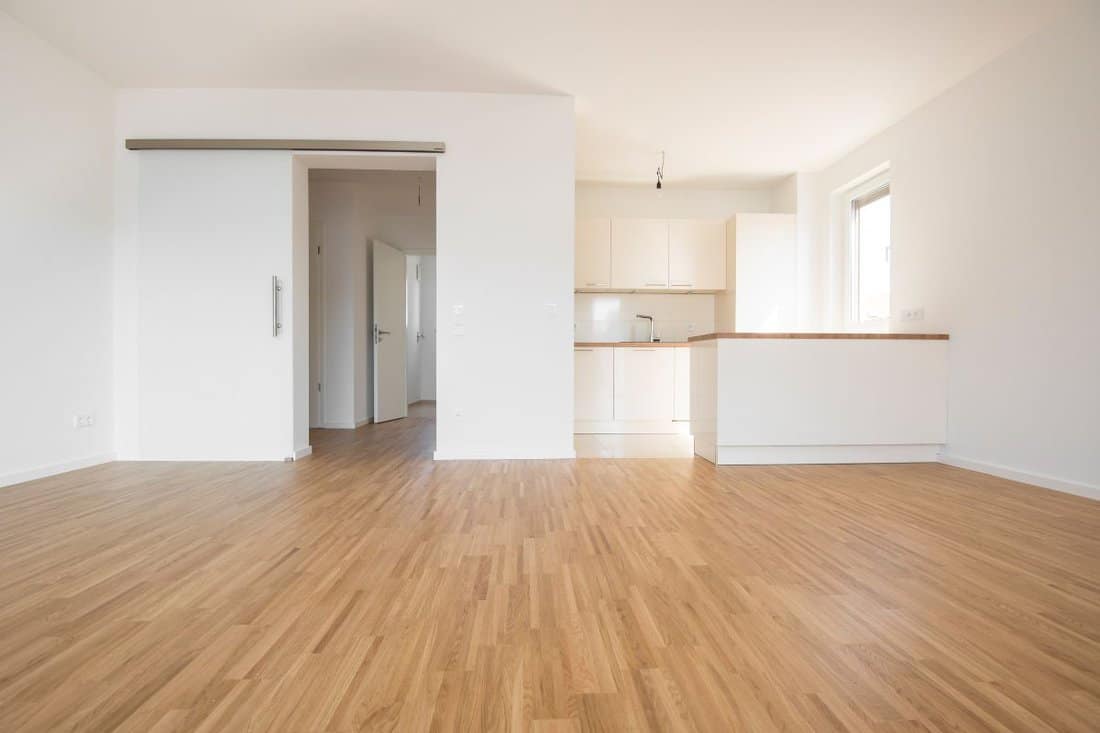
Making Transitions
The best point to make a transition with flooring so you can change direction is where a doorway exists. A simple solution is to use T-molding between the space where the two floors meet. You can also use a line of tile to artistically separate two different flooring layouts and provide a visual break to the transition.
Another option is to layout flooring so it meets the edge of an island or major piece of furniture. You can also have the layout of the flooring a little past where it should naturally stop, and have it kiss the new flooring going in a different direction. Selecting an irregular design is also helpful, especially when the flooring contains a unique repeating pattern.
Overall, if you are interested in making a smooth transition for your hardwood flooring, take the time to plan out and budget accordingly. Consider the current thickness of your floors, whether they need to be raised or lowered, and buy more wood flooring than you need before starting a project.
Can Hardwood Floors Be Laid Differently In Different Rooms?
Some homeowners think they need to have the same type and style of flooring throughout the house. However, with careful planning, it is okay to have different types of flooring laid differently from room to room.
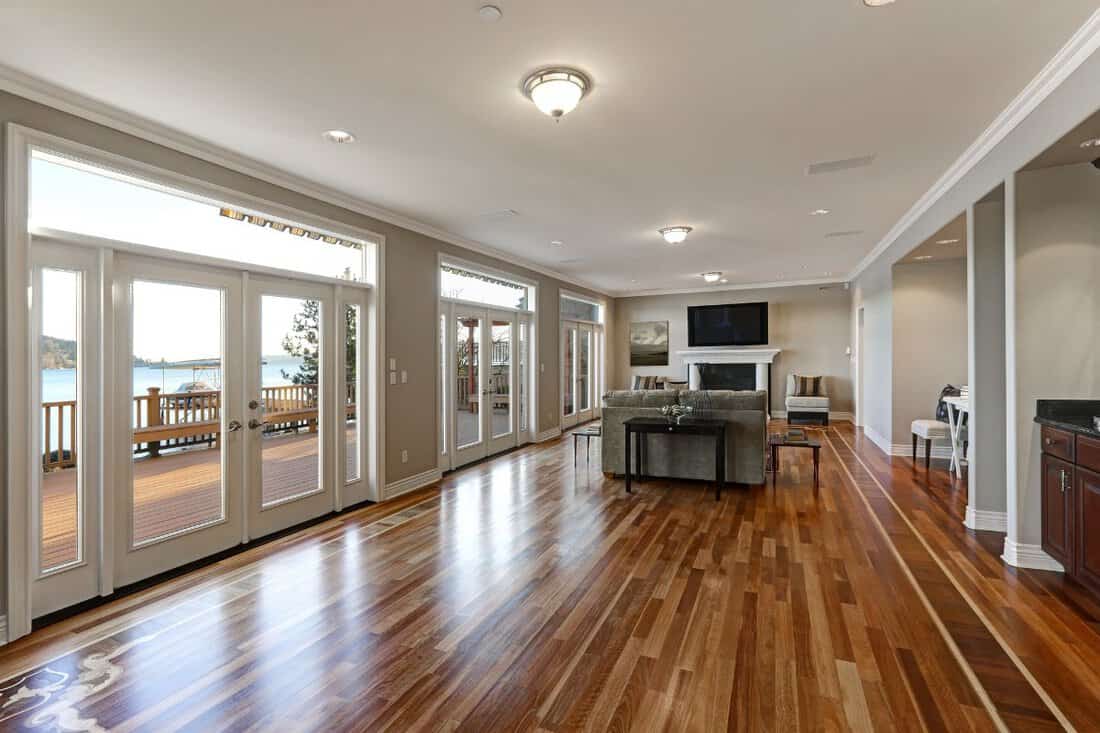
Typically, you may want to keep the wood flooring within the same style or color upstairs or downstairs, instead of having extreme differences from room to room. It is possible to mix up the type of hardwood flooring and direction layout and get a visually appealing result.
When changing the flooring direction, consider maintaining the same direction and type of wood used in a neighboring hallway. Too many directional changes can become visually heavy and difficult to live with over time.
A lot of changes in flooring from room to room can lead to awkward transitions and should be avoided with laminate flooring. Make good use of transitional pieces from a room to a hallway or an entryway or foyer to a living room or kitchen for a deliberately polished look.
Check out this floor stapler on Amazon.
How Do You Transition Directions On Hardwood Floors?
It may be necessary to transition the direction of hardwood flooring if you have a mix of new and pre-existing flooring or a diagonal layout in the center of a room. It is also possible to layout offset rows of flooring, creating a random, staggered pattern for visual interest and alignment with a room's attributes.
If you desire to make a transition, you can use a splice and scrap pieces or apply a strip that is basically a reverse tongue and groove. When you reach the point where the wood needs to change direction, it is easier to make the transition with this piece added.
Here are a few other ideas to encourage direction transitions with flooring.
- Place the flooring so it is perpendicular to a window where light enters the room.
- Install flooring so it is perpendicular to an entrance.
- In a narrow room, install the flooring so it is on a diagonal or lies across the width of space.
- Focus on the easiest placement for the installation of flooring.
Regarding laminate flooring, these planks of engineered wood are typically laid down to parallel the longest wall. However, you can take creative liberties and place the planks any way you wish. A room covered in wood flooring is often so beautiful that you may not notice or care that it isn't perpendicular to the floor joists or aligned to the shorter walls.
Should Wood Floors Be Horizontal Or Vertical?
Usually, most floors are placed with a vertical orientation. Running floors so they are vertical makes a room look longer and even balances out wide rooms.
In a room, it is permissible to use horizontal or vertical orientation for flooring. However, in a hallway, the floors should run in a direction moving away from the entrance. If a room is very small, it is okay to choose a horizontal layout, but vertical is the most common choice.
How Do You Layout A Hardwood Floor?
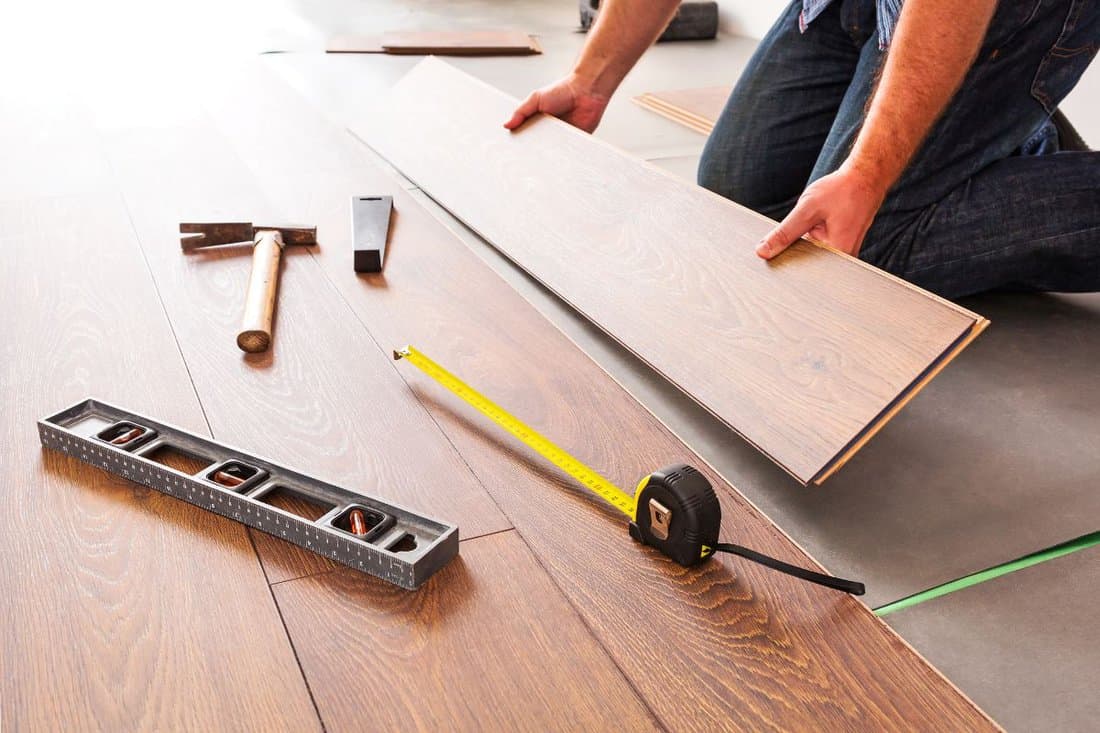
Before you start laying down hardwood flooring, take careful measurements of the room, and account for odd corners or variations. Make sure to purchase more than enough flooring in the same color and style in case of emergency or needed alterations.
Pull up the current flooring and ensure that the subfloor is stable. Make sure the layer of floor underneath your new wood floor is even enough, and raise or lower the floor as necessary. It isn't fun struggling between transitions between floors in neighboring rooms and hallways if you discover that some floors are lower or higher than others.
Layout your planks so they are parallel to the longest wall or work from the center if you desire a diagonal or staggered layout. Try to find a way to lay out your flooring so you can avoid dealing with double-tongue splines down the line.
ou also may want your flooring to have any uneven boards snug against an exterior wall, rather than oddly jarring around a doorway. Ideally, it may be better to have wood planks lie parallel to doorways rather than an awkward install. Start working from one point, until the room is completed.
Read more: How To Remove Glue From Hardwood Floor Installation.
Check out this matting for under the floor on Amazon.
In Closing
We hope you feel more confident about creating transitions in direction with hardwood flooring. Ultimately, whether you choose to take our suggestions regarding changing directions with wood flooring or not, realize it is a matter of personal preference.
Naturally, it may be better to align planks parallel to the longer wall in a room or to have a staggered or diagonal layout for visual interest. Transitions for wood flooring are best left for entryways or where one room leads into another.
Do take the time to plan carefully before you begin changing up the flooring in a space. Consider the time commitment and invest in more than enough wood flooring for the project in case you need to cut planks, shift things around, or need alterations in the future. Utilize visual tricks and tips to create the best visual interest with flooring, and always seek harmony and balance when putting down flooring.
Before you go, don't skip out on the following helpful articles that might be of interest:
How Wide Are Hardwood Floor Planks?
How To Fix Holes In Hardwood Floor – Large And Small!



