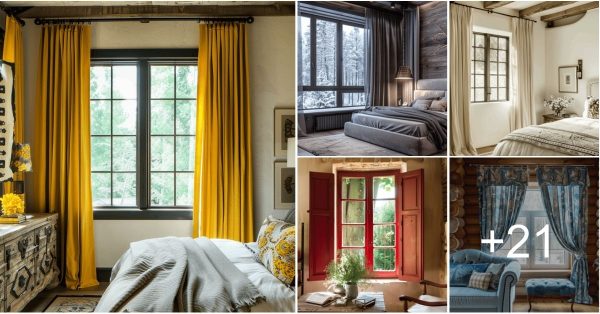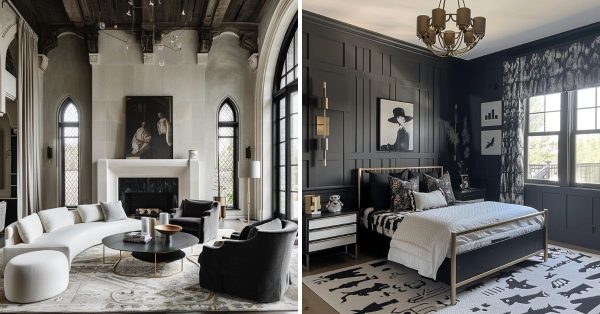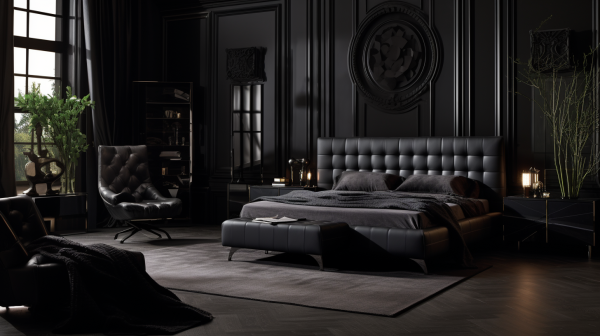You are going to build a staircase because you need to connect two levels of your home. There are several staircases a person can choose from, including a space-saving spiral staircase. But, which direction should the staircase flow -clockwise or anticlockwise? If you are considering a spiral staircase, we've got the answer you need on whether to install it clockwise or anticlockwise -and why!
The answer to whether staircases should be clockwise or anticlockwise is, it depends. Historically, staircases have been installed in a clockwise orientation, primarily because most people are right-handed. So, the right-handed individual will reach out to the handrail while ascending the staircase. A benefit of the anticlockwise staircase is that left-handed people do not have to hold the rail with their less dominant hand.
Imagine going up your staircase from the ground level. Whichever hand you instinctively reach toward the handrail will dictate your preference of staircase direction. However, there are other factors to consider when installing a spiral staircase, such as functionality and how big an opening these stairs require. Please keep reading and, not only will you be armed with the best information to select your staircase, but we'll also provide some of the fascinating history leading up to the design of spiral stairs.
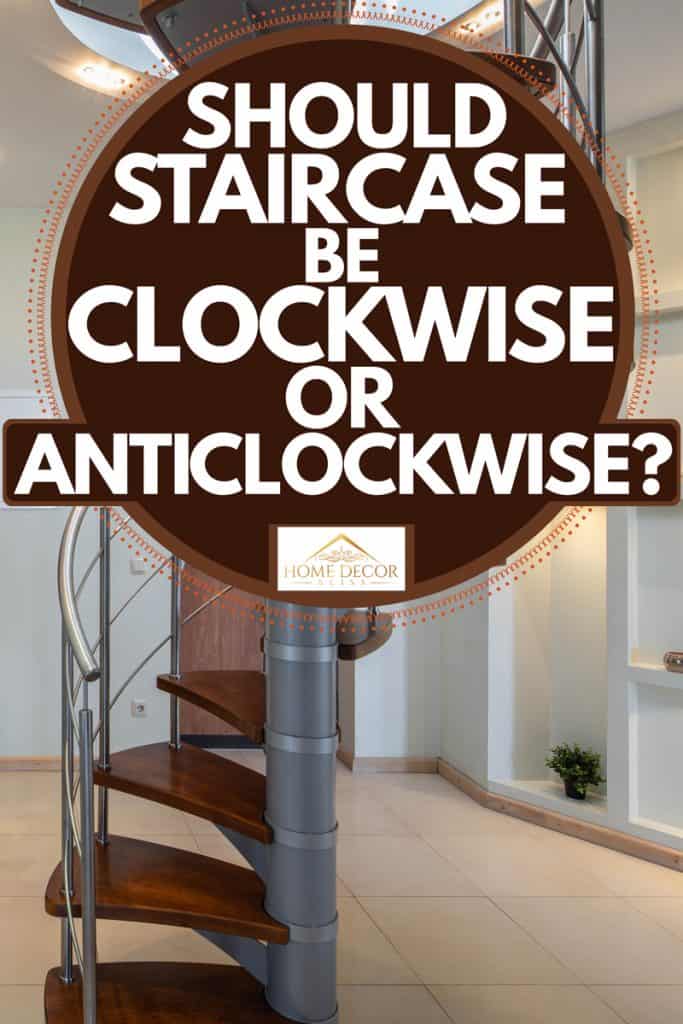
Are spiral staircases practical?
Spiral staircases are a great way to maximize vertical space while limiting the horizontal space required. By the time a spiral staircase is being built, the ceiling's distance to the floor is fixed. A design decision that needs to be made is the staircase's diameter. Most spiral staircases are between six and eight feet in diameter. While this may seem large, each step will only be about three-and-a-half feet wide.
While practical for saving space, the downside to spiral staircases is the tight space for utilizing the staircase. Rarely is it possible for two people to go up and down at the same time. For those living with an active family, a narrow staircase could be problematic. Moving furniture up and down the staircase is also problematic because the staircase is so tight-fitting that moving large wide pieces can be difficult if not feasible.
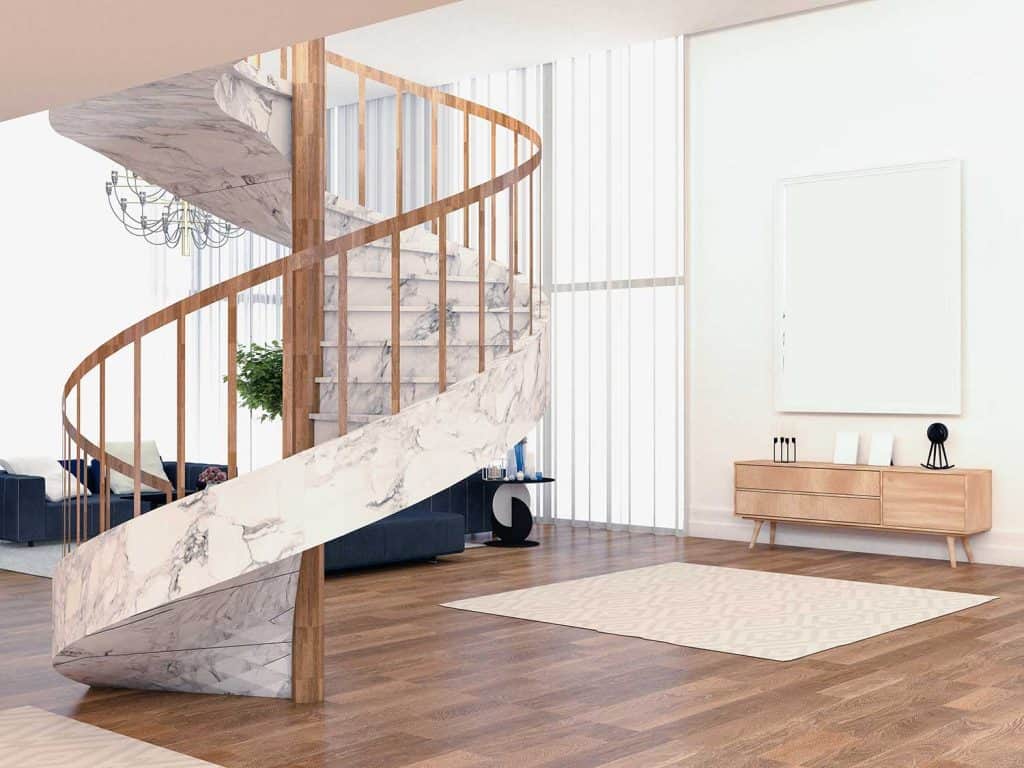
We may include affiliate links and curated AI content to highlight top design styles.
Understand that rarely is a spiral staircase an ideal first choice of movement. Oftentimes, a spiral staircase is a secondary choice of movement because of the limitations previously mentioned. However, this type of staircase can add value to your home, providing both ease of accessibility and aesthetic appeal.
Adding a spiral staircase on the exterior is also a practical choice because it enables easy access between levels or multiple decks with minimal space required. Outdoor staircases are less often traversed, so the narrow dimensions are less worrisome yet incredibly handy when you want to move easily from level to level. Be mindful of the materials used for an outdoor spiral staircase so that it can withstand the weather. You'll want to avoid wood that easily deteriorates (or is well protected) and choose metals that do not rust easily.
How big of an opening do you need for a spiral staircase?
The size of the opening of the spiral staircase will depend upon the diameter of the spiral staircase. The spiral staircase opening will always be an inch or two larger than the spiral staircase's diameter. This is because it allows space for hands on the handrail not to get caught on the opening.
Spiral staircases are beautiful, often being seen as pleasing to the eye. It will be up to the homeowner to decide what works best for the location of the staircase. Spiral staircases can feel like an eyesore if installed in a location which impedes views. An ideal location for a spiral staircase might be a corner of the room for the most aesthetically pleasing result. However, when it comes to determining the location, spiral stairs will not be limited by the need for supporting walls, as is the case for most other types of staircases.
Remember to follow building code regulations when sizing and locating your spiral staircase. Regulations will vary depending on location. You'll also need to be mindful of the head clearance allotted to ensure enough clearance between each step and the ceiling to safely ascend the opening without bumping your head.
Why do castles have spiral staircases?
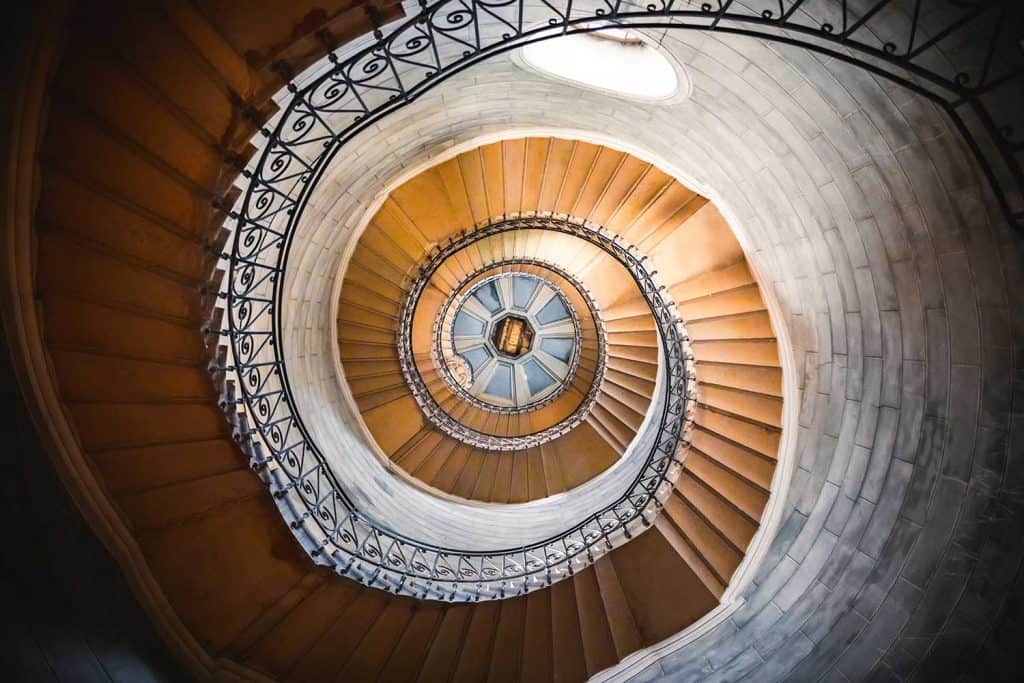
Castles had spiral staircases for defensive purposes. Most medieval knights used a sword with their right hand. So, why this is important is that it gave the advantage to the knights defending (descending the stairs) versus those knights attacking (ascending the stairs). From a visual standpoint, the attacking knight had less of an arc to swing the sword because spiral staircases were typically clockwise.
The attacking knight also was often more physically exposed, unable to see a defender coming around the corner of the spiral stairs. Due to spiral staircases' narrow steps, the footing was less secure for attackers having less space to place their feet soundly on the steps.
In Conclusion
Although spiral staircases had their place in history, they are now considered a practical solution to accessing multiple levels of a home. Installing a spiral staircase either clockwise or anticlockwise will depend on several factors, but generally, there is no standard rule. Consider your dominant hand-usage to utilize the stairs, the finished look, and the location's size requirements to determine a spiral staircase's orientation.
Spiral cases may seem simple enough, but they are not ideal for every homeowner. Remember that these type of staircases are incredibly narrow, so might not be comfortable for active families. Also, they require a large enough opening to accommodate the staircase's diameter and height clearance between each step and the ceiling.

