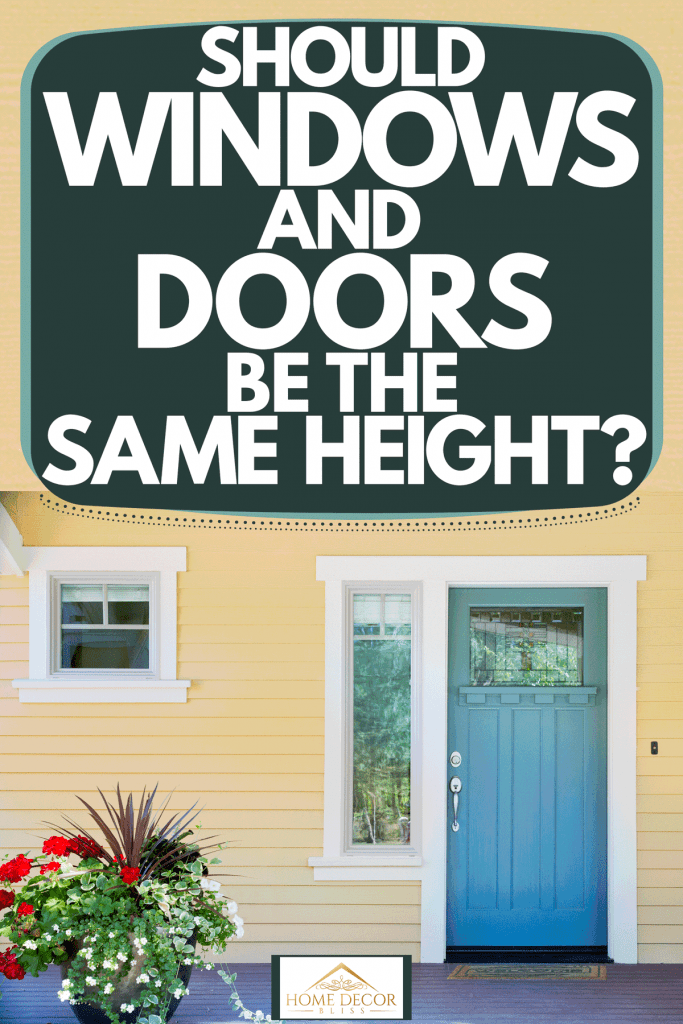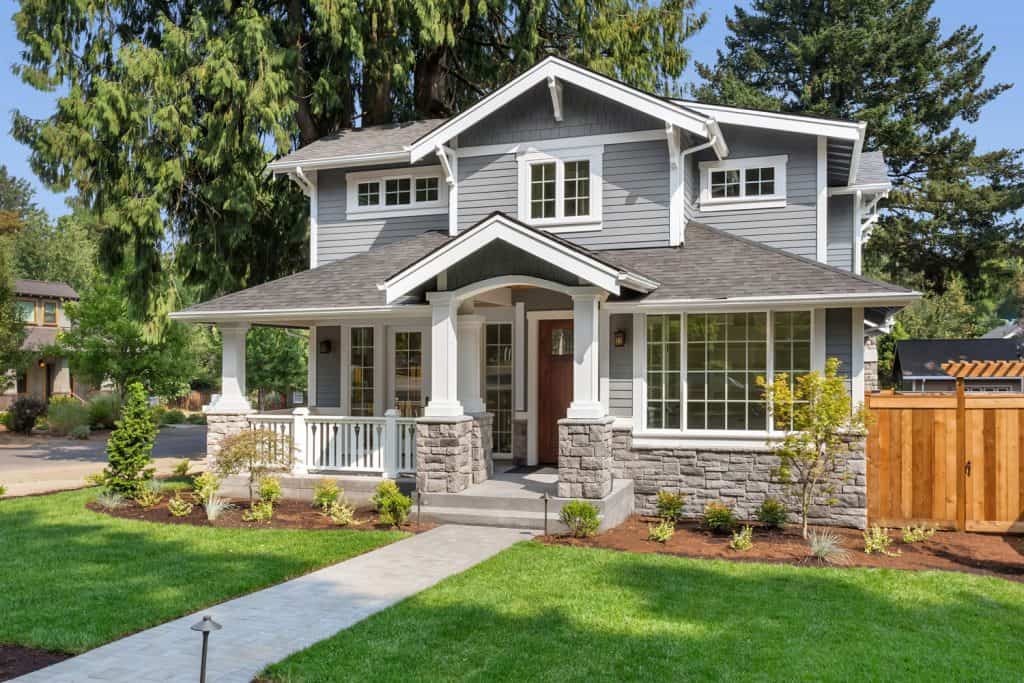You probably haven't spent much time thinking about your windows and doors and if they are aligned with each other, but you might realize that it's a pretty significant design consideration once you do. The matching height of your doors and windows, both from the exterior and interior views, is possibly the most pivotal role in your home's appearance. And your next question might logically be, "Should windows and doors be the same height?" We researched this to determine what the design pros have to say on the matter.
The easy answer is yes, ideally the top of a window's surrounding trim should be equal to that of a door's top trim. Why? Because it is visually appealing, we are drawn to symmetrical design in many settings, especially when living among them. However, not all doors are at a consistent height, nor are all windows the same in design.
No matter if you're building a new home or remodeling an existing home, we have the answers for your window and door design questions--and other considerations you'll want to know about. Ceiling, door, and window heights are interconnected in meaningful ways. Keep reading, and you'll find the information you need to make informed decisions about window and door placement.

The Ceiling
To establish the relationship between door and window alignment, we'll head back a few steps and start with the determining factor for window and door placement--the ceiling height.
What Sizes Are Standard And Custom Ceiling Sizes?
When you're thinking about your home, either new or existing, so much of its standard features rest on proportion, and most often, what determines the scale of the house is the ceiling height. Back in the 1970s and 1980s, the standard ceiling height was 8 feet tall. Nowadays, especially in custom home building, ceilings' standard sizes are at least 9 feet high, with some homes exceeding the 10-12 foot heights. With this in mind, door heights range in size, too.
The Doors
What Size Is A Standard Door?
A standard door inside a home must be at a minimum of 6 feet and 8 inches tall, also referred to as a 6/8 door. However, as ceiling heights rise, so must the door height. For 8-9 foot ceilings, a 6/8 door is appropriate. But ceiling heights of 10-12 feet require at least 7-8-foot doors. Anything higher than that requires both height and width considerations and possibly multiple doors.
Are All Interior Doors The Same Size?
The answer depends upon what kind of door you're considering. Doors for bedrooms, bathrooms, and possibly living spaces should ideally match each other because consistency determines appeal. However, there are other doors throughout our homes that might differ.
Click here to see this on Amazon.
Older homes are well-known for their uneven or odd shaped doors and often require custom doors, if not a new framework. Often, closets have a bifold door, while patio and French doors can be a bit irregular in size. Linen closets, utility doors, and crawl-space doors are likely to be of different heights as well, depending on when they were built.
How Do Door Heights Affect Window Placement?
Here is where our focus comes together; now, knowing the standard door heights, window placement becomes easy--you'll want your windows' top portion to be at the same height as your doors'. Using this rule of thumb, your windows and doors will have consistent measurements throughout the house. However, the windows' bottom portions can significantly vary depending on the room.

The Windows
Should All Windows Match In A House?
As mentioned above, windows are ideally placed at the same height as the doors within a home. But does that mean all the windows throughout the whole house have to match?" The answer is partly yes and partly no--but let us explain.
Yes, windows should match in terms of themes. Consider the style of your home and even that of the surrounding houses. A modern-home theme has a sleek, minimal, glass design without much trimming or details. A traditional home may have double-hung windows with grids or a bay picture window. A modern farm-style home will have lots of windows, often grouped in specific configurations.

You wouldn't mix the modern, sleek windows with a traditional bay window or put several groupings of windows on a traditional colonial home. Mismatched windows in varying sizes are jarring and indicate a lack of planning, and, quite simply, aren't appealing. Our visual tendencies crave consistency.
Having said all that, your windows most certainly don't have to be identical. You'll want them to blend into the style of your home. Browse this list of unique window types, including their pros and cons. Awing, transom, half-round designs--these are just a few of the many window designs available to create a uniquely-styled home.

Now that you know windows don't have to match but should be complementary in design, it's sensible to think about placement. Put windows in the appropriate rooms, considering where, when, and how the sun will shine into the room. And keep privacy in mind; while window placement aims to maximize natural light, it also provides a means for others to see inside your home.
What If My Doors And Windows Aren't Aligned?
It's one thing to know that your windows and doors should align at the top, but quite another when your existing home's windows and doors don't match up. Does it mean your home is permanently mismatched and destined forever to be unappealing? Of course not! Sometimes, especially if the window and door alignment is just an inch or two off, no one even notices. If the window and doors are noticeably uneven, there are a few tricks of the trade to lessen how obvious the mismatch might be.
Install a Transom Window
Depending on which feature is the shorter one, the door or the window, you can install a transom window above it or a combination of smaller square windows. As mentioned above, the shapes and sizes of available window options today are extraordinary, and even you may even find yourself grateful for the opportunity to make your house unique.
Click here to see this window on Amazon.
Add Molding or Decorative Trim
An alternative method is to add molding or decorative trim at the top of the shorter window or door, or if needed, both. A less intensive option is to hang curtains or valances at equal heights throughout the room. This will not only hide the inconsistencies but provide dimension and texture for the room, as well.
Click here to see this on Amazon.
How Far Should A Window Be From A Door?
Other than technical code requirements and ensuring the window and door's framing provides enough support, there is no hard and fast rule about how far a window should be from a door. Homes often have windows right next to doors, which are called sidelights. Other homes have a horizontal row of windows just several inches from the door, and yet others allow for plenty of space separating each window and door.

Builders agree that door and window placement are the key elements that determine the look of your home. And this applies to windows and doors as they appear on the exterior, as well as from inside the house. So, the question becomes, "How will my door and window placements maintain visual appeal, balanced proportion, and consistency?"
This is where architects', builders', and designers' expertise is helpful. Even a simple, rough sketch of the front, sides, and back of your home should give you an idea of what your window and door placement will look like, specifically from the exterior view. You may notice that a window you had placed in one spot disrupts the balance of the others. Likewise, you can visualize the spacing amount, whether it's small or large, from a door to its nearest window.
In Summary
As outlined above, the touchstone of home design is consistency. This trait, applied to nearly every part of home building or renovation, will determine how cohesively and visually appealing your home appears. Aligning door and window top trim is one way to reinforce balance and proportion. Be careful note to confuse consistent with identical--adding a distinct element to your home is what makes it uniquely yours.
What's The Standard Window Height From The Floor? (And From The Ceiling Too)




I need an opinion, if it matters for statement family room windows to be taller in front of a house than the windows directly beside it?
Yes it matters
All windows should have the same head height . Unless as you stated a statement window then I would say if a statement the rest of the windows should be same line throughout house
Do all interior doors have to be the same height? Front door is standard and Main living room area has standard 80″ doors and bedrooms are 96″ high. I can not increase the 80″. Should I reduce the 96″ door bedroom to 80?