You should have a minimum of 42 inches of space between a kitchen island and all of the structures, fixtures, and appliances. An adequate room is necessary for a well-designed and functional kitchen. The dimensions may slightly vary to accommodate other considerations such as working aisles, passageways, walls, and doors.
The following article aims to provide basic kitchen layout principles and guidelines to enable you to work easier around the area. Apart from the distance from your refrigerator to the island, we have included basic spacing recommendations, appliance placement ideas, and other fundamental details present in well-planned designed kitchens.
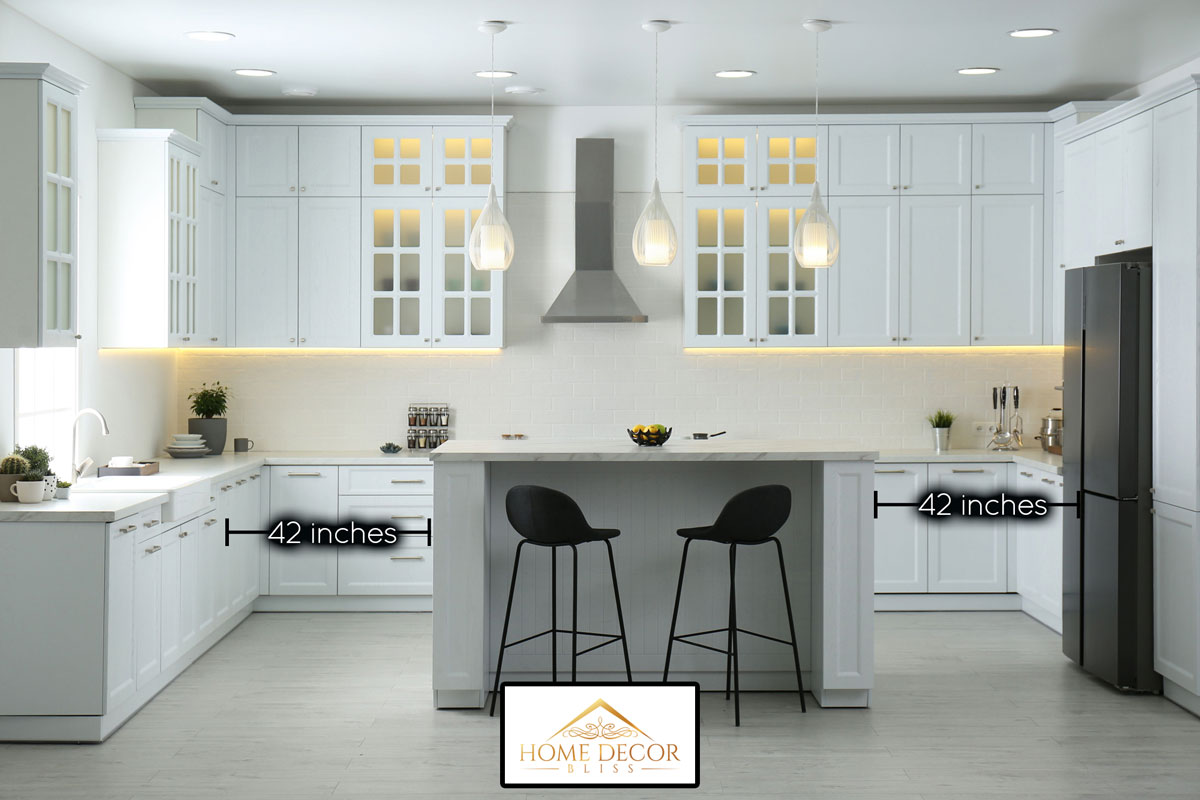
Kitchen Islands: An Overview
We sometimes add affiliate links and content that was curated and created by our team with the help of advanced ai tools to help showcase the best design styles.
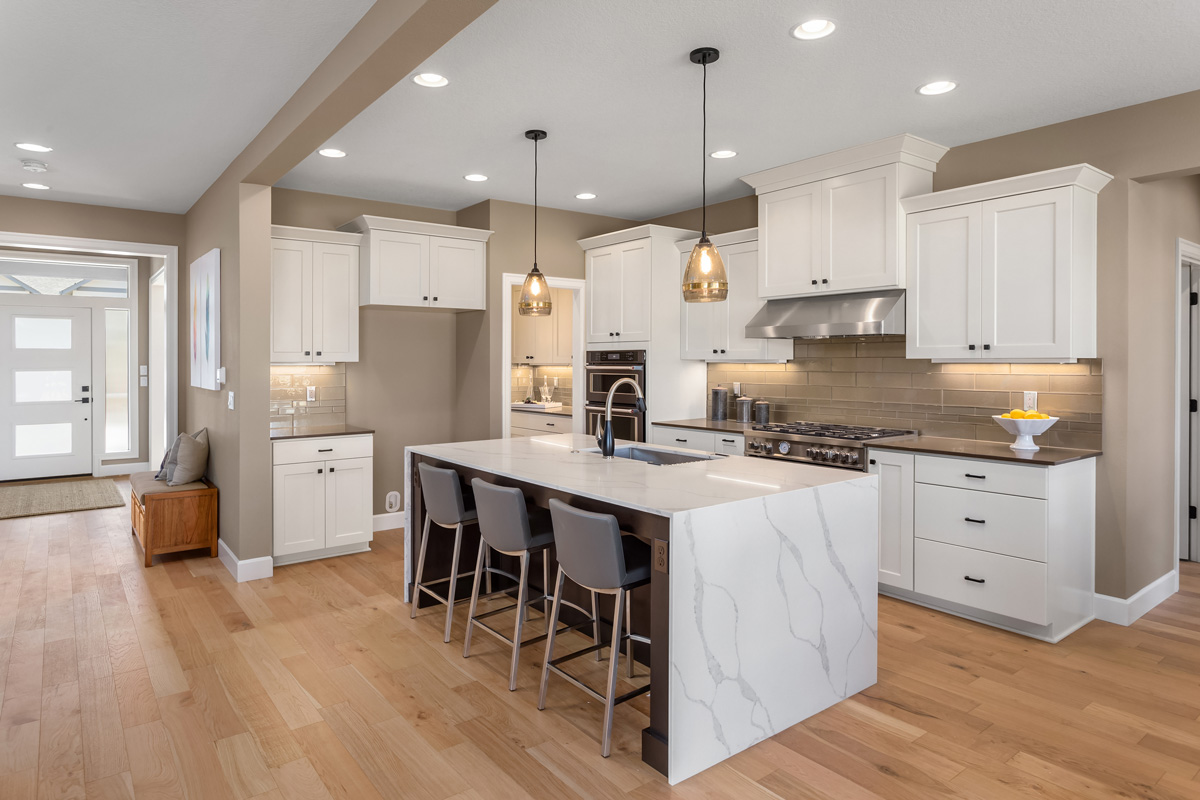
An island is a freestanding structure centrally located in some kitchens. It may be accessed from all sides and serves multiple functions. An island typically has a countertop for food preparation, storage drawers and cabinets, a sink, and some appliances.
Larger designs feature a dining area or breakfast nook on one side, opposite the working area. The main advantage of a kitchen island is that it maximizes the usage of available space as compared to traditional countertops along your walls.
Your kitchen needs to be at least 12 by 10 feet to accommodate an island. If your total floor area is less, the structure may not be suitable. In terms of the island itself, the smallest but functional measurement is 2 feet by 4 feet.
The average kitchen island size is 40 by 80 inches. Model it according to the dimensions of your kitchen and leave adequate space around the island.
Basic Functions Of A Kitchen Island
As a food preparation area, your kitchen island has to have an accessible garbage bin, several outlets for small appliances, and most importantly, a large enough sink placed close to the refrigerator and stovetop.
If your island includes a stove or cooktop, a heat-resistant counter made of tile or stone, as well as an overhead vent hood are both necessary. If the countertop doubles as a dining area, the seats must be positioned so that they are not directly in front of the stove.
Kitchen islands also function as a washing or cleaning area. Garbage disposal should be next, but not, under the sink to make it accessible at all times. There should be an allotted storage area for cleaning items.
As an alternative dining area, place the seats opposite the working end that houses the sink and stove. Avoid cramming in too many stools to provide adequate space and comfort for family, friends, and guests. The countertop should overlap the end of the island to give enough legroom.
Functional Kitchen Work Triangle
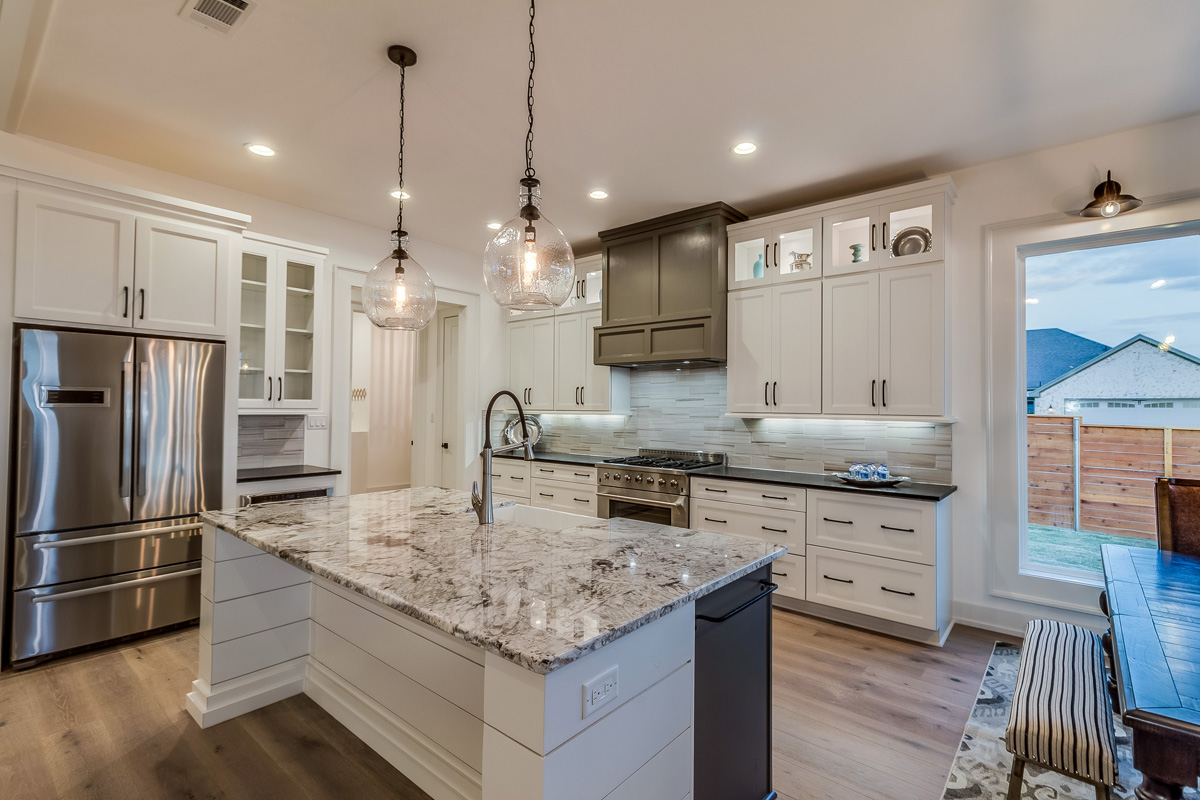
The refrigerator, sink, and stove comprise the three fixtures that form the classic work triangle. These are where most kitchen movement and activity are anchored. In a typical kitchen, it would be ideal if the sink, stove, and refrigerator form a triangle based on their location.
They should be at least four feet apart from each other but no more than nine feet away. Keep the distance balanced to minimize unnecessary movement while providing enough workspace.
If you have an island that is equipped with a sink and a cooktop, the best place to position your refrigerator would be midway between the two appliances at least four feet behind. This will give you easy access and provide enough room to work and maneuver.
Appliance Landing Area
A landing area is any flat surface, such as a countertop, that allows you to place items taken from and brought to the work triangle. They should be adjacent, preferably clear at all times, and spacious enough for convenience.
Avoid cluttering landing areas, especially around the stove or cooktop. A kitchen island provides an excellent landing area if designed properly.
Sink
Two feet of landing on either side of the sink will adequately accommodate food items, cookware, utensils, and other kitchen wares and allow you to easily work with enough space.
Refrigerator
It's recommended to have 15 inches of countertop beside the fridge for items that are taken out and put in the fridge. If it is located in front of the kitchen island, it may serve as the landing area.
Cooking Surface
Keep 15 inches of clear space on either side of the stove for preparation, placement of items to be cooked, and room for pots, pans, and similar wares. With a kitchen island, the countertop may serve as a common landing area for the refrigerator, sink, and stove.
Other Considerations
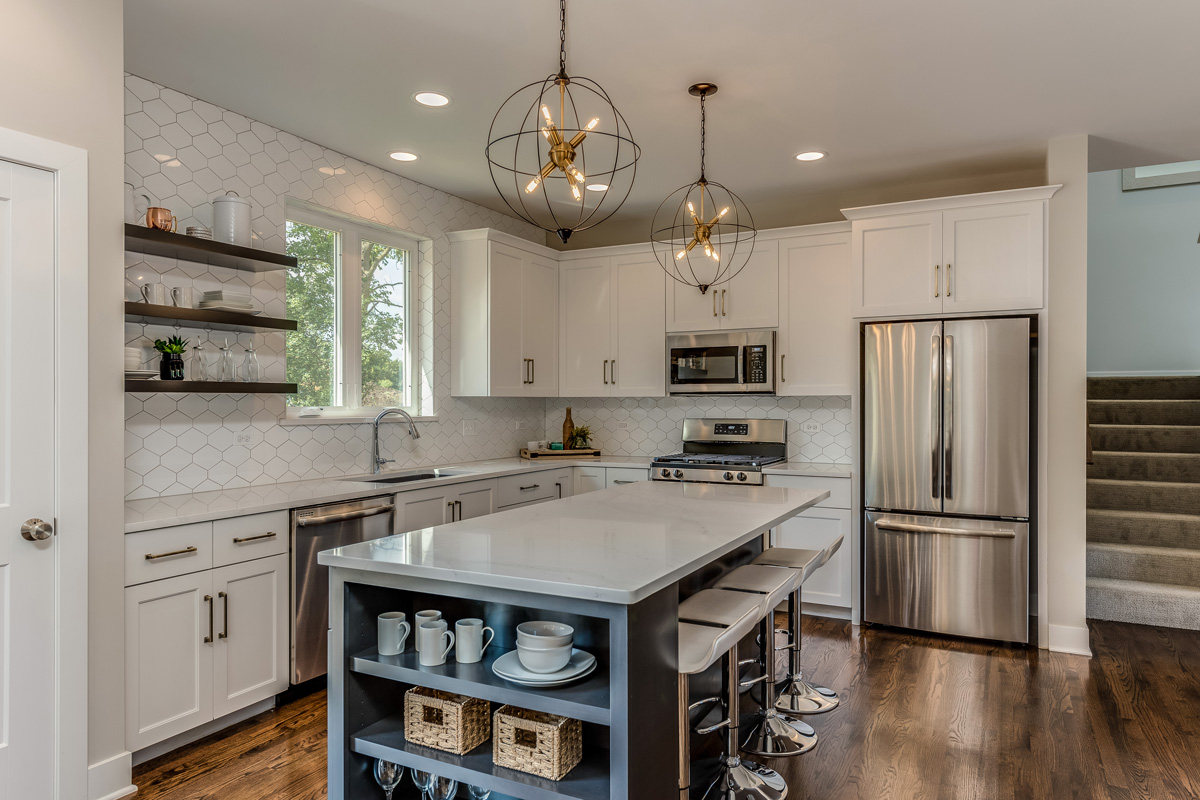
Aside from the kitchen work triangle, there are other important elements that need to be implemented for optimal convenience and function.
Traffic Flow
As much as possible, aisles and passages to and from the kitchen should not go through the primary work area. As mentioned, a 42-inch wide space around the island is adequate but 48 inches is most ideal when two or more people work and occupy the station.
In smaller kitchens, the minimum width is 36 inches. A working aisle pertains to the area within the triangle whereas a passageway is a conveyance to and from the kitchen. The latter may be narrower, but the 42-inch minimum must be applied to the former.
Proper Storage
Store items based on task and function. The prep station should include knives, peelers, graters, and other utensils such as chopping boards, bowls, and measuring tools used mainly to prepare food.
Store pots, pans, and other cooking tools close to the stove and oven area. This setup creates ease and convenience and eliminates unnecessary or additional work and movement.
Island Appliances
If appliances are incorporated into the island, take careful note of the dimensions so they fit properly. If you plan to include an oven or a dishwasher, consider the space occupied when the doors are open and make sure they do not interfere with other appliances, cabinets, counters, or even aisles and walkways.
The appliances should not be fixed on the island and must be accessible for maintenance and repairs.
Plumbing, Electrical, And Fuel Lines
Since appliances such as ovens, microwaves, stoves, and refrigerators are strategically placed inside the working area and incorporated into your island, the power, plumbing, and fuel lines must have proper placement in your kitchen.
To illustrate, extension cords may impede work if they are randomly placed in the aisles and landing areas. An independent power source inside the island is necessary.
Can You Put A Fridge In An Island?
Undercounter refrigerator drawers are a modern and ideal addition to your kitchen island. It provides more storage space since you can place fresh produce, snacks, beverages, and any other food that you normally place inside your refrigerator.
Apart from this, organizing is much easier because you can put specific food in every drawer. This makes your work faster and simpler since everything you need is already close.
Does A Kitchen Island Add Value?
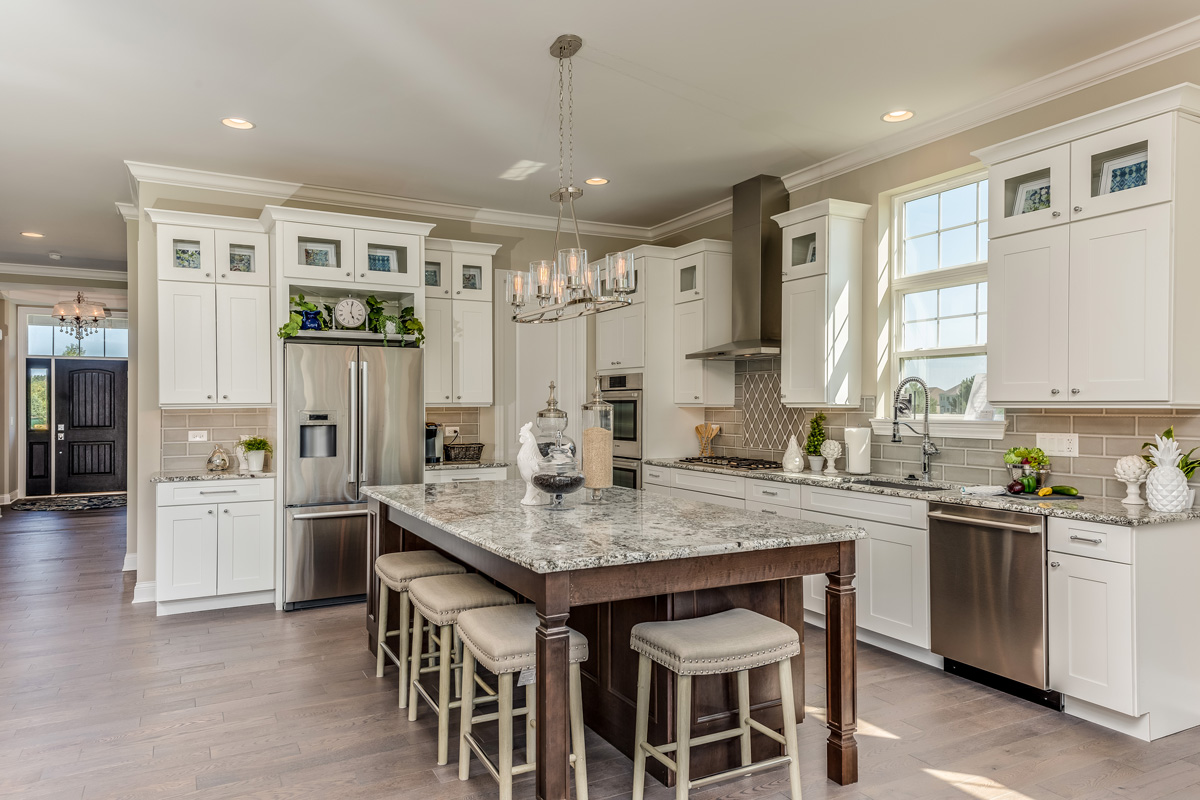
Investing and adding a kitchen island can increase the resale value of your home. Potential buyers will most likely prefer a large enough cooking space for convenience, particularly because everything they need is strategically placed inside the area.
In terms of material, prefabricated kitchen islands do not add any value because of their overall quality. Incorporating plumbing and electrical lines will definitely raise the value or price because these are essential in every kitchen.
In Closing
A kitchen island combines several features that create a multifunctional area for food preparation, cooking, washing, storage, and informal dining. The main consideration lies in the space surrounding the structure, adequate working room, aisles, and ease of movement. We hope you found the article helpful and informative. Check out these related articles before you go:
How To Match Your Kitchen Cabinets
