When decorated well, square living rooms can function well as the focal point of a home. Rooms with square geometry command visual attention if they are visually balanced and strategically decorated with the right pieces of furniture with the right color palette.
But finding the best furniture and strategically arranging it in a square living room can be a challenge. To avoid making the room unbalanced, more care is needed when selecting and placing furniture. By default, the selection of furniture that goes well in square living rooms is somewhat limited.
But fret not, because we have created a list of 7 square living room ideas that are sure to get your creative juices flowing. This list will show you dos and don'ts of square living room decor. Are you ready to make the most of your square living room? If so, keep reading!
![Minimalist themed living room with wooden flooring matched with huge windows and white furnitures, 7 Square Living Room Layout Ideas [Including 12x12 Living Rooms]](https://homedecorbliss.com/wp-content/uploads/2020/05/7-Square-Living-Room-Layout-Ideas-Including-12x12-Living-Rooms.png)
1. L-Shaped Couch With Entertainment Center
This living room features an L-shaped couch on one side of the room and a long entertainment center and desk on the other. The entertainment center/desk combination has a visual weight that's about the same as that of the couch. A fairly small coffee table sits nicely in the crook of the couch. The result is a well-balanced room that looks comfortable.
We sometimes add affiliate links and content that was curated and created by our team with the help of advanced ai tools to help showcase the best design styles.

What's more, the space between the couch and entertainment center makes the room look much bigger than it actually is. There's plenty of room for a small accent rug that would tie it all together nicely.
In addition, this homeowner has made the most of this space by going vertical; books line the shelf that runs near the top of the room. This feature benefits the balance and visual aesthetic of the space.
Natural light pours into this living room through the double doors on the far side of the room. This light helps the modern aesthetic really pop.
2. Well-Arranged Lounge Space
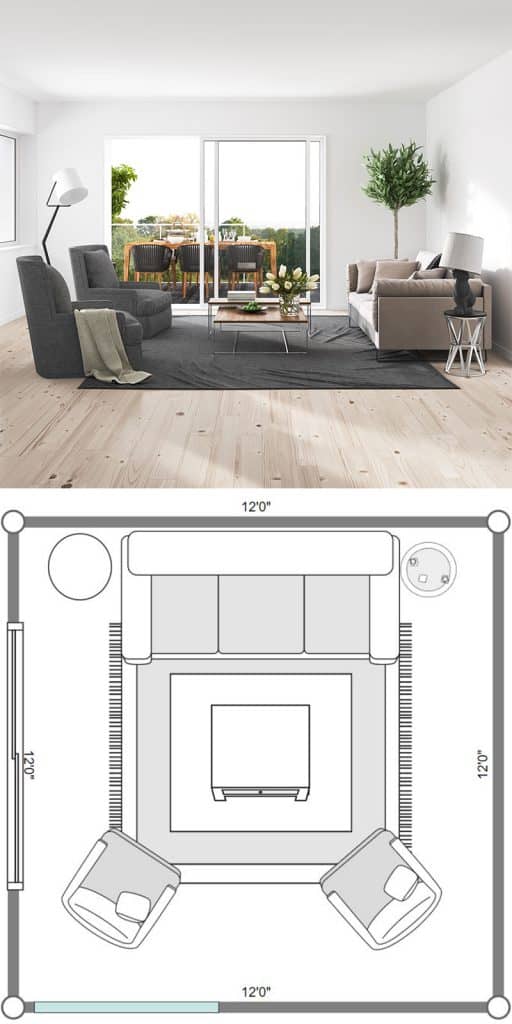
This living room features two comfortable lounge chairs across from a cozy couch. A medium-sized coffee table sits in the center of the room, and a large dark brown rug helps unify the furniture into one cohesive space.
The way the furniture is arranged in this living room makes it a cozy lounge space that centers around leisurely conversation. The lamp and tall plant in the far corners help make the space feel complete without drawing attention from the social space — the focal point of the living room.
From a color standpoint, the lush green of the houseplant pairs well with the furniture's neutral color palette.
3. Open Concept Square Living Room
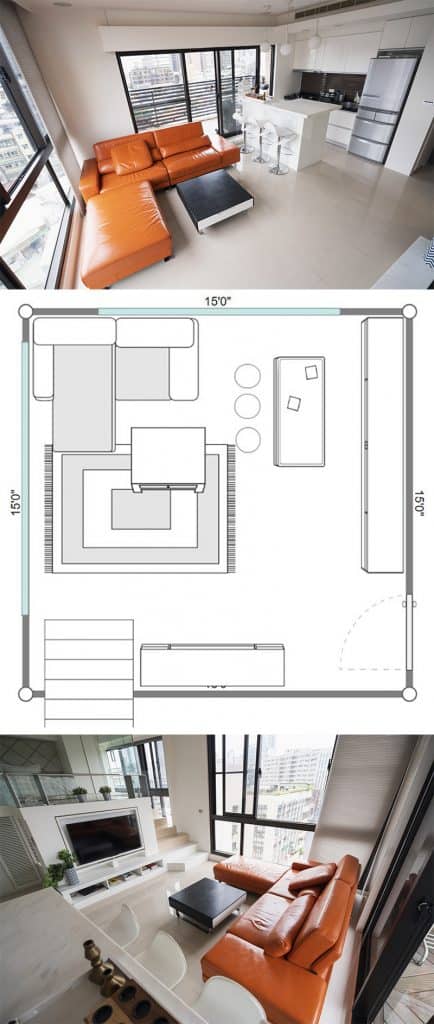
This open concept living room is the epitome of strategic space optimization. A small L-shaped couch, coffee table, and entertainment center are the primary pieces in this room. But what makes this space unique is the small kitchen along the opposite wall. Kitchen appliances are neatly tucked away, providing a cohesive open-concept space that isn't too visually weighty.
The bright brown couch is the visual focal point of this room. As such, this piece beckons visitors to sit down, chat, and relax.
And what makes this square living room even more perfect is the small island/bar adjacent to the couch. This nice piece ties both sides of the room together while providing great utility. Needless to say, this living room is well-suited for entertaining.
4. All Things Modern Square Living Room
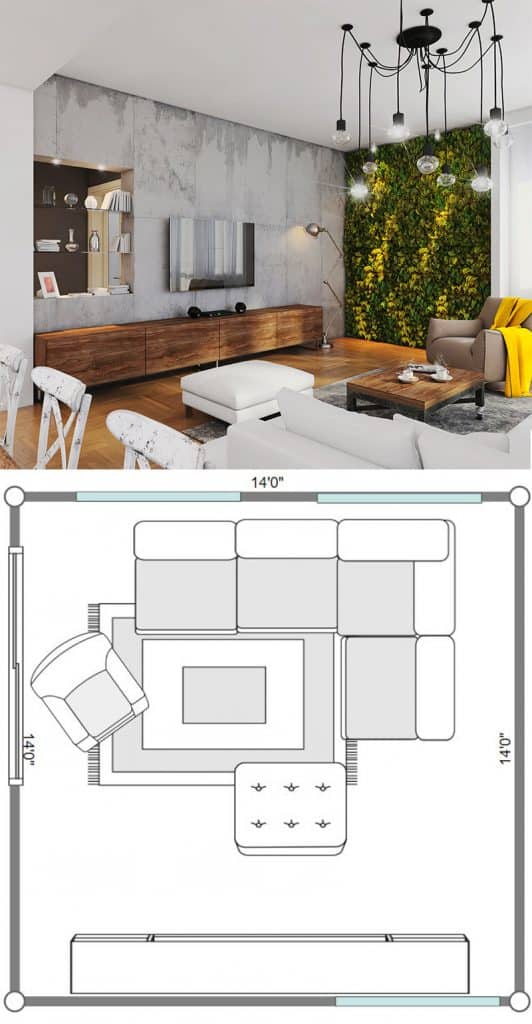
This square living room features a relatively large L-shaped couch accompanied by a comfortable lounge chair, coffee table, ottoman, and area rug. These pieces are arranged so that the beautiful wooden entertainment center on the opposite wall is the focal point.
The heavily-furnished side of the living room has quite a bit of visual weight, especially with the large chandelier hanging over the space. The lush green wall adjacent to the entertainment center adds a bit of visual weight, but the room doesn't look totally balanced. Some wall decor above the entertainment center would go a long way toward achieving that satisfying visual balance.
5. Sleek And Modern Style And Arrangement
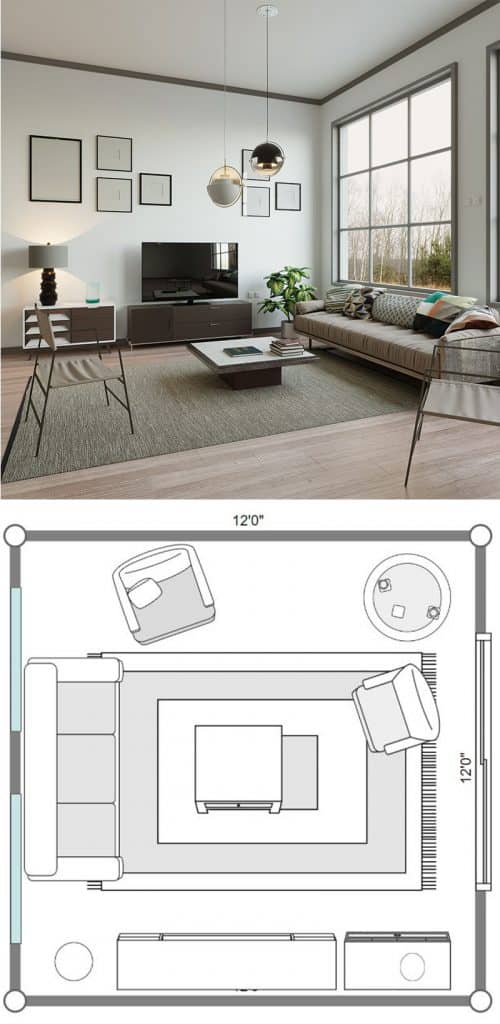
This square living room features a long low-profile couch adjacent to an entertainment center. A medium-sized square coffee table sits between the couch and the chairs on the other side of the room. The small accent desk with the lamp next to the entertainment center adds a bit of necessary visual weight. A long area rug that runs parallel to the entertainment center helps unify the space.
The overall balance of this square living room could be improved by replacing the small chairs with bigger ones. These small and thin chairs don't add much visual weight, which leaves the side of the room with the couch looking slightly too dominant.
6. Minimal But Balanced Square Living Room
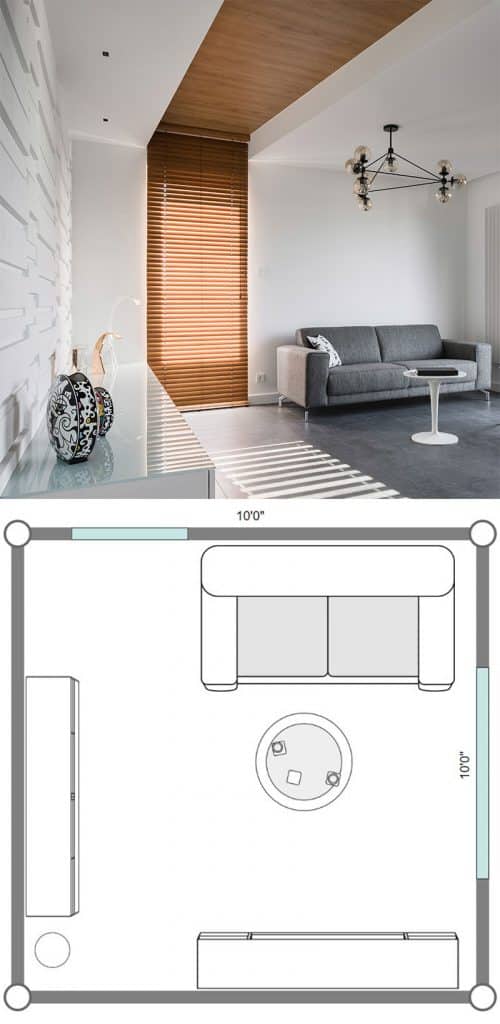
This living room design concept is modern minimalism. A sleek gray couch sits opposite an entertainment center, and a small table serves as a unifying piece. A relatively large piece sits against the wall adjacent to the sofa.
This room's neutral color palette is accentuated by the light brown blinds and the abundant natural light flooding the space.
While this living square living room features only a few pieces of furniture, the room is very well balanced. The room's four walls are all equally covered by furniture.
7. Cozy And Quaint Minimalist Living Room
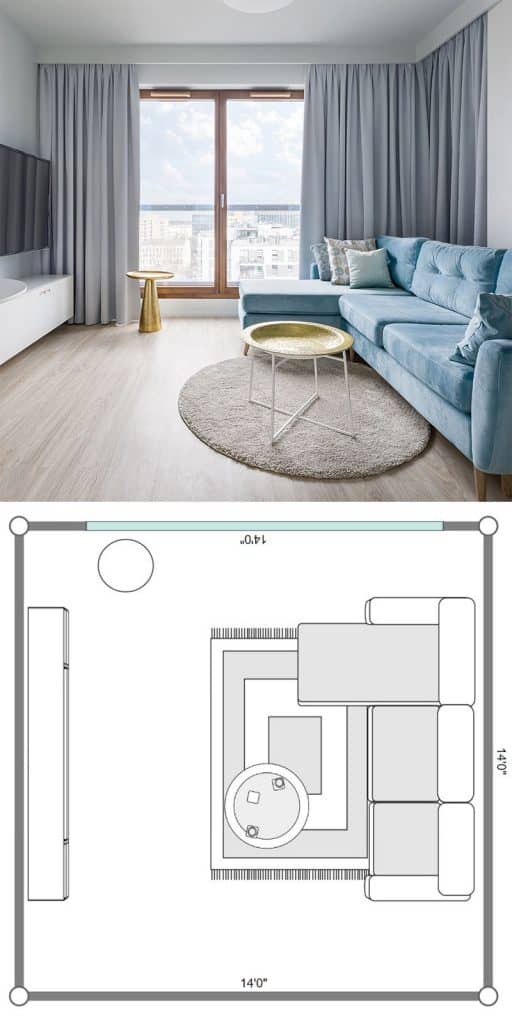
This square living room has minimalist undertones, but the room feels anything but empty or lacking. The floorplan makes the right side of the room look too weighty, but the curtains that run along the far wall add some visual weight, and they help tie the two sides of the room together. The light blue couch color also prevents it from appearing too dominant.
The small gold accent table by the window adds some much needed visual weight to that part of the room. This piece also helps unify what would otherwise appear to be a visual chasm between the two furnished sides of the living room. And from a decorative standpoint, the gold color helps offset the blue of the couch.
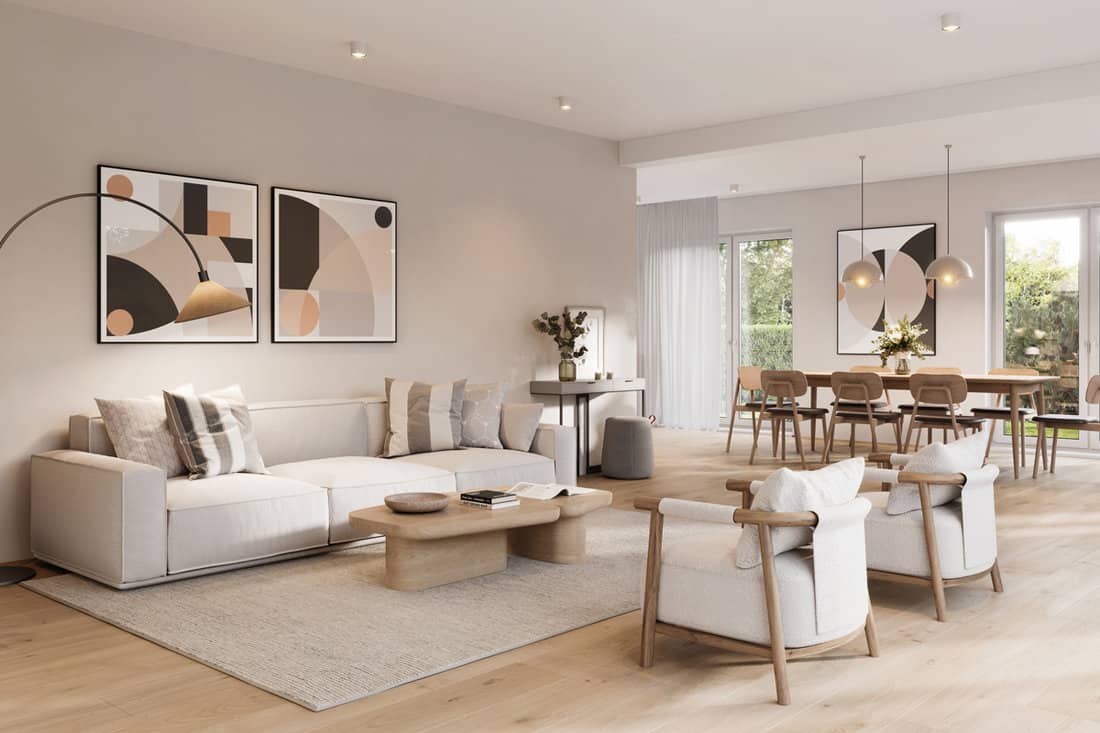
We hope this guide gave you some great ideas for decorating your square living room. Let us know in the comments how you plan on making the most of your space! Before you go, be sure to check out these other great home decor guides:
Should Living Room Furniture Match Dining Room Furniture?
What Color Of Rug Goes With A Brown Sofa?
31 Living Rooms With Brown Walls [Photo Inspiration]
![Apartment square living room with wide space, 7 Square Living Room Layout Ideas [Including 12x12 living rooms]](https://homedecorbliss.com/wp-content/uploads/2020/05/7-Square-Living-Room-Layout-Ideas-Including-12×12-Living-Rooms.jpg)
