If you're planning to install new windows, you don't have to feel stifled by traditional windows. If you're looking for something more unique, you may still want to know where, exactly, windows can go. How high from the floor, how far from the ceiling? There's a standard answer to these questions that contractors and installers all know.
Windows are usually about three feet from the floor and approximately 18 inches from the ceiling. This leaves a header above the window, necessary for proper installation. This also leaves space beneath the window so that furniture will not obstruct or interfere much with the view.
While these rules are a good guideline, they aren't a hard and fast rule for window placement. Read on for some specific rules that dictate where windows can (and can't) be, how tall windows are, how floor to ceiling windows are different, and more!
![Large and open living room with windows on two sides and lots of natural light flowing in, What's The Standard Window Height From Floor? [And From The Ceiling Too]](https://homedecorbliss.com/wp-content/uploads/2020/11/Whats-the-Standard-Window-Height-From-Floor-and-From-the-Ceiling-Too-683x1024.jpg)
Rules For Windows
While windows three feet from the floor are considered standard, this isn't an exact measurement for every window. Individual window installation may vary some, and there's a degree of flexibility.
However, building codes do prohibit windows from being any higher than 44 inches from the floor. This keeps windows accessible as an emergency exit, if necessary. Second story windows must be at least 24 inches from the floor, as well (unless certain safety measures are taken that would prevent a child from falling).
Windows are commonly about 18 inches from the ceiling. But, the overall aesthetic of the room should be considered. For example, front windows near doors may be adjusted so that the top of the window lines up with the top of the door. Typically, however, this will still be around 18 inches. You also need to leave ample room for your window header.
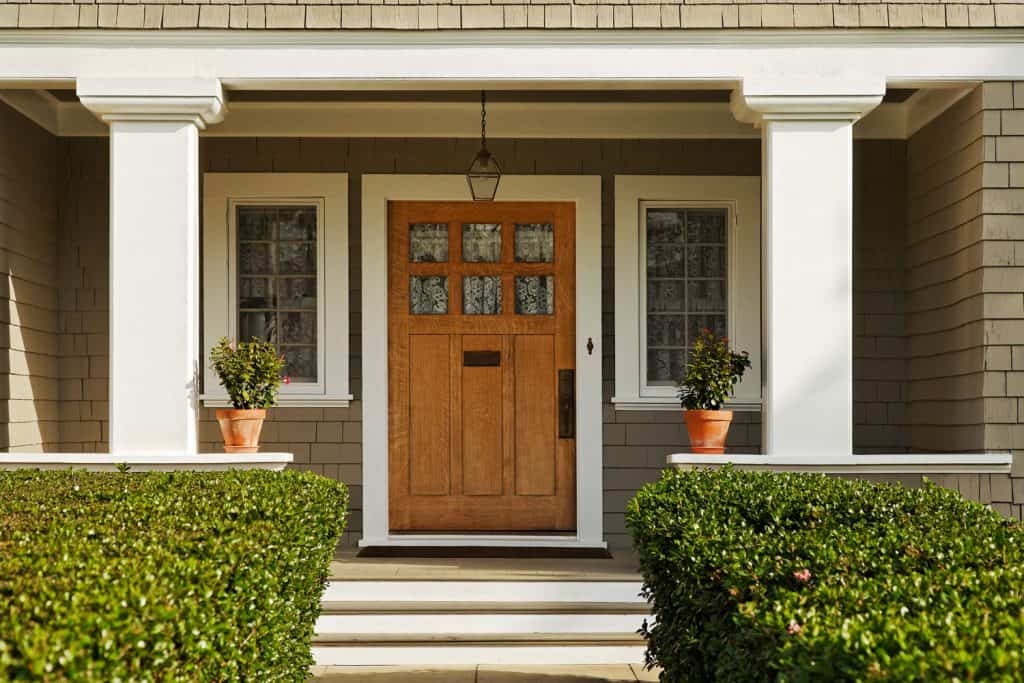
We may include affiliate links and curated AI content to highlight top design styles.
What Is A Window Header?
A window header is installed above the window (headers are also installed above doors). This is a specially designed system that ensures that your walls can support the weight of your roof. The addition of windows and doors would weaken the walls if it weren't for the header. The header compensates for the openings in the walls, keeping the overall integrity of your home intact.
Calculating a window header is no easy task, so the best idea is to leave the header already installed above your window alone. Whatever distance the current window is from the ceiling, just assume that was necessary for a proper header. Avoid altering or cutting into that space. You risk cutting into the header, which is no picnic to fix.
If you really want to make big changes, consult an engineer or architect. They can help you determine the correct header size for your new window. Again, a mistake here can compromise the entire house's structural integrity - so don't risk it.
How Tall Is A Standard House Window?
There is not one standard size that is universal to all windows. Even when comparing the same kind of window, there's a range of sizes that are considered standard. A window in a bathroom, for example, is often smaller than one by the front door. Some examples of standard sizes are:
Double-Hung Windows
Double-hung windows (the most common) come in heights that range from 36 to 72 inches. The width spans from 24 to 48 inches. Because they are so common, they are available in a variety of sizes. None is really more "standard" than another, though many houses use 48 inches.
Picture Windows
Scenic picture windows are, by their very nature, fairly broad. They can be two to eight feet wide and the same measurement range in height.
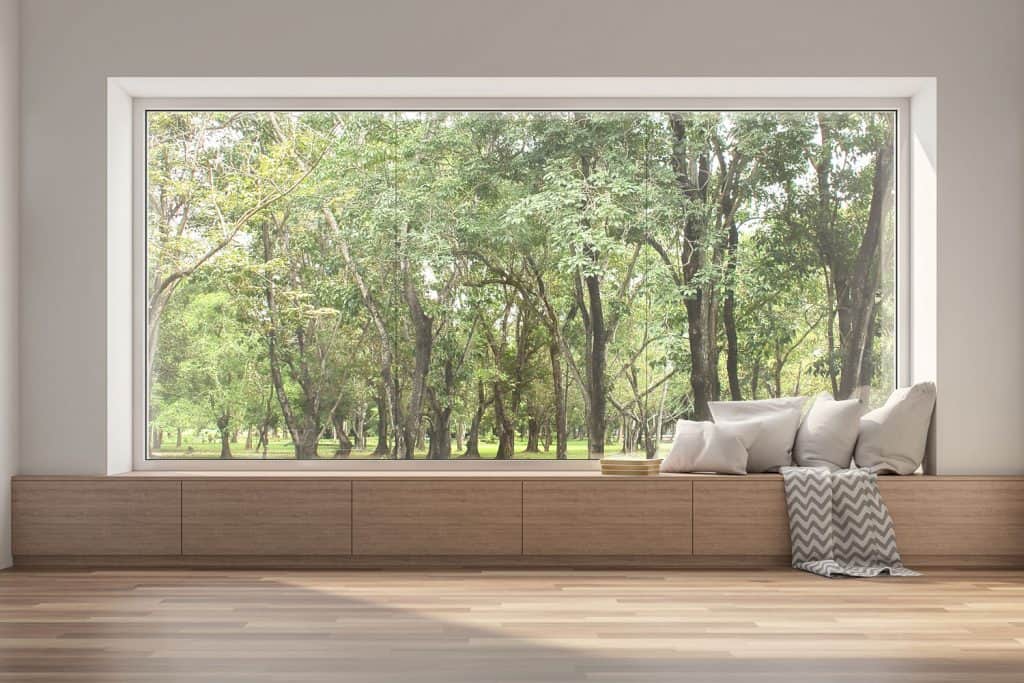
Bay Windows
These are most often seen in widths from three and a half to ten and a half feet. Height ranges from three feet to six and a half feet.
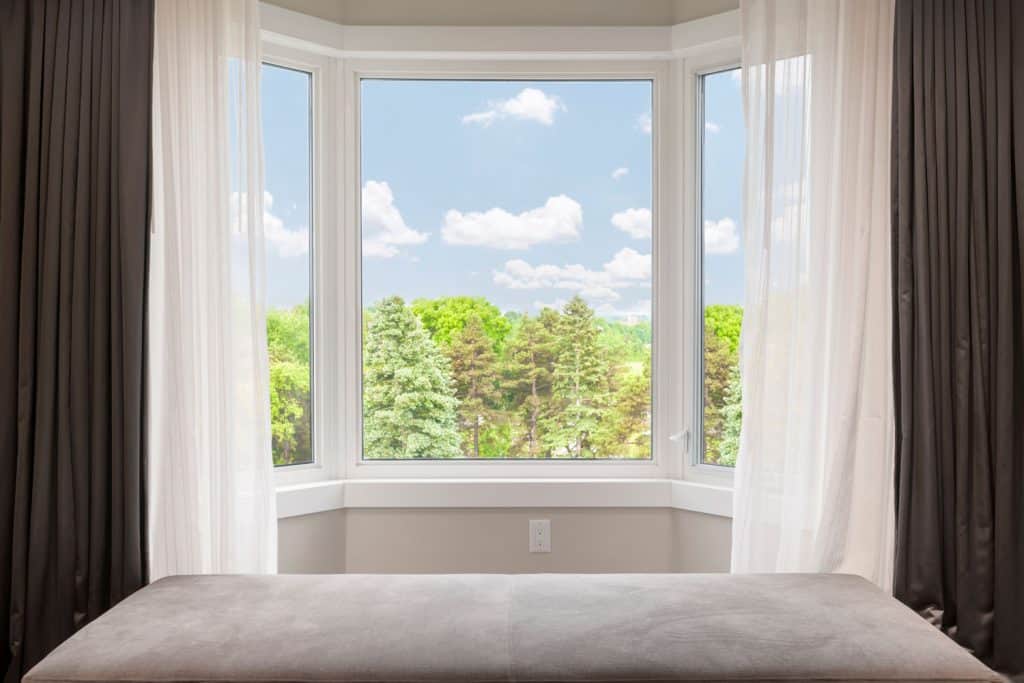
Sliding Windows
Sliding windows, much like sliding doors, open and close on a track. Because of their design, they are wider than they are tall. Standard width ranges from three feet to seven feet. Standard height is from two feet to five feet.
Casement Windows
Fairly narrow casement windows are typically less than three feet wide. These open from one side only, with a hinge on the other. They range from about two and a half feet to six and a half feet tall.
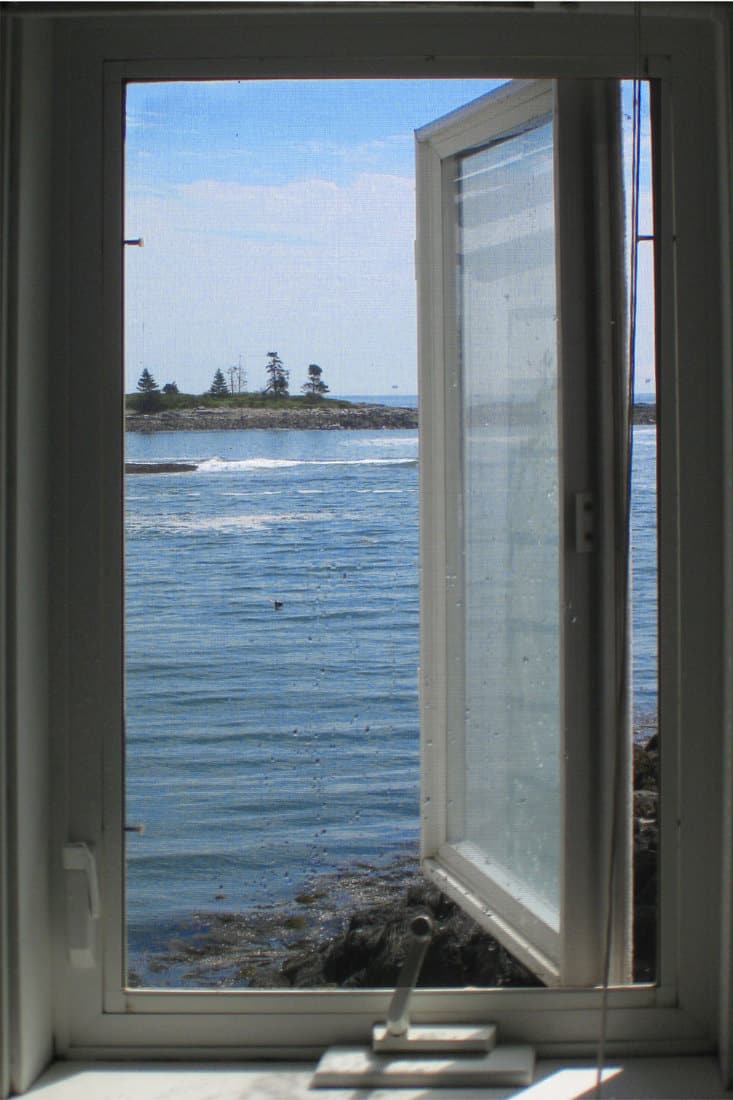
Awning Windows
These windows are much like casement windows. However, instead of opening at the side, these windows are hinged on the top. They open at the bottom. Awning windows are less than four feet wide and can be anywhere from two feet to eight feet tall for standard sizes.
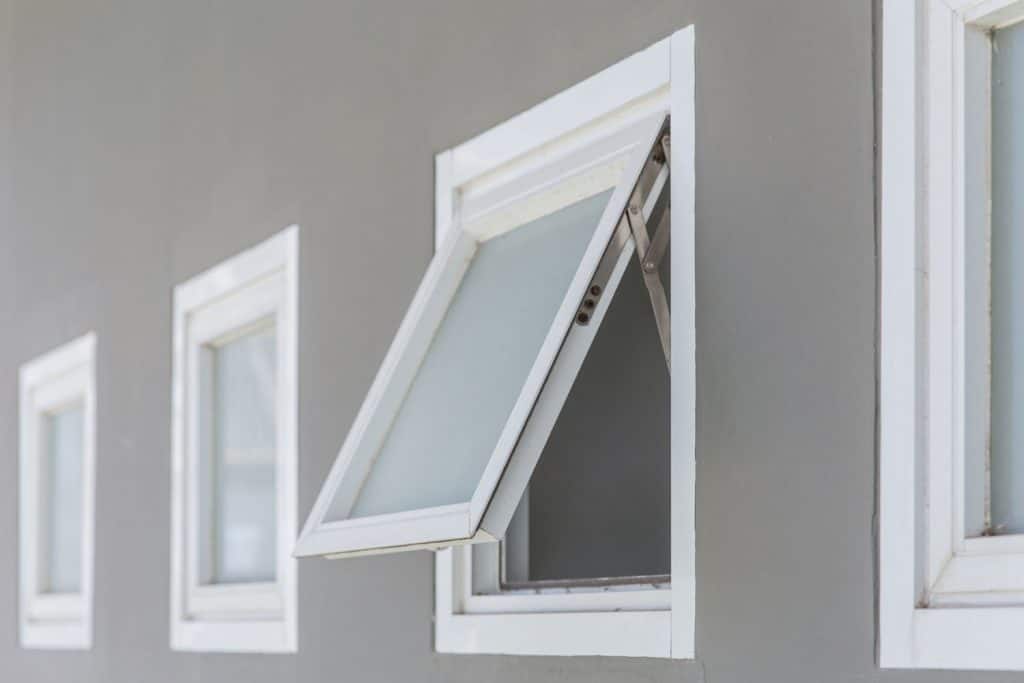
What Are Floor To Ceiling Windows?
Floor to ceiling windows, also called window walls, are exactly what the name implies. These windows throw out any and all rules about window placement concerning the floor or ceiling. Instead, they span the entire space in an aesthetic design that opens up the room. This expansive, panoramic view can brighten and lighten any room.
Are Floor To Ceiling Windows Expensive?
One of the drawbacks of floor to ceiling windows is the price tag. These windows are custom-built, so there's no way to give an exact price. But you might as well expect to spend anywhere from $700 to $1600 a linear foot.
These windows can also be costly for heating and cooling bills, as such large windows are difficult to insulate. Giant windows also are not exactly the most concealed setting. While you obviously do not want to lose the view you paid for, you may need a way to close off the window when you need privacy.

If you just can't wrap your head around such an expensive addition, consider a large glass door. A French door or sliding glass door is a more affordable option that still provides a great view. Since these options are more common, it will also be easier to find suitable curtains or other privacy options. Proper insulation becomes more manageable, as well. Learn "How Much Do French Doors Cost? (Inc. Installation)" for comparison.
Does Window Placement Matter?
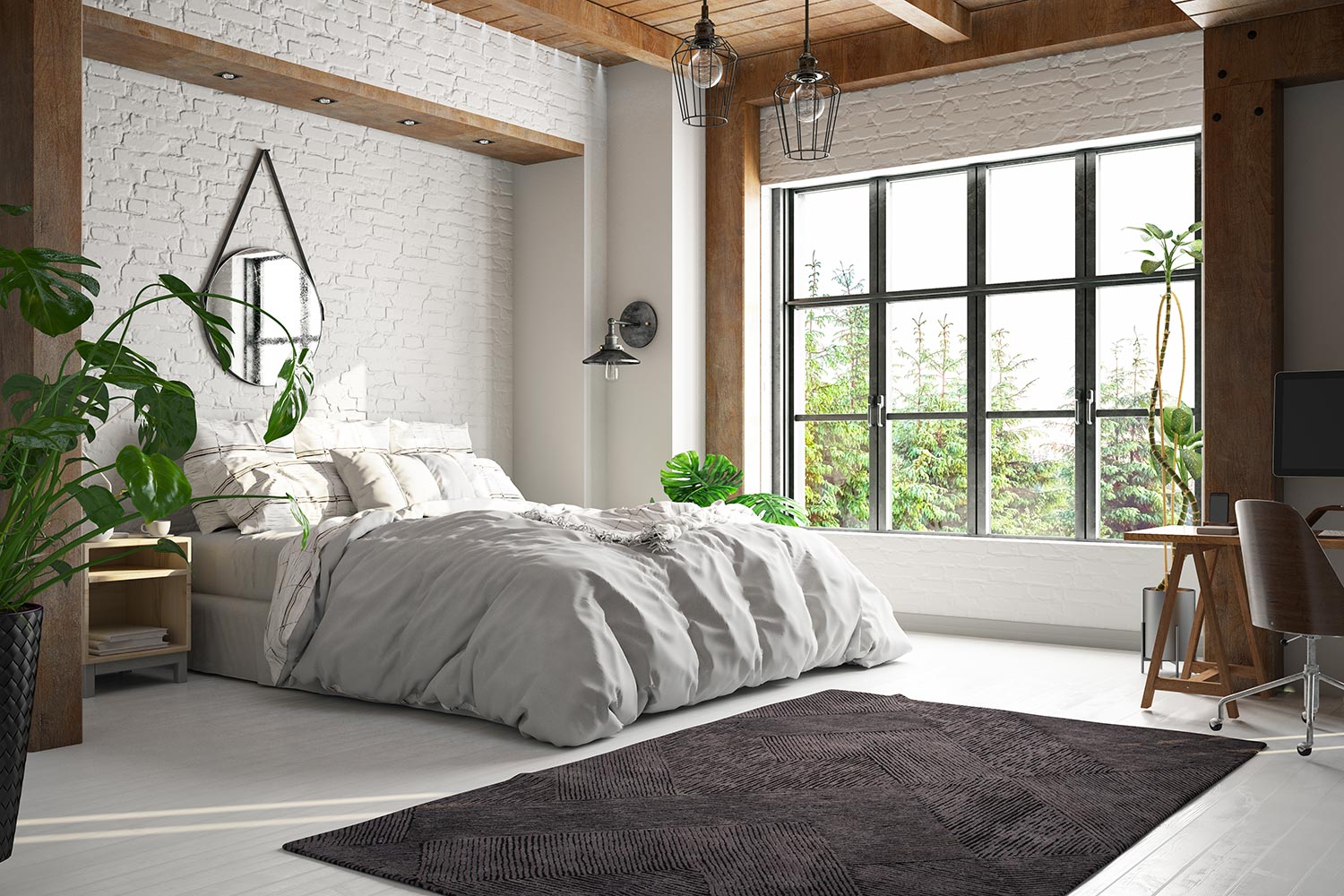
Windows have a significant say in the overall look of your home. Not only that, but windows decide how much light they will let inside. They create a portal to view the outside world while still keeping the weather and temperatures out. Different factors can affect windows, but ultimately, the placement does matter. For example:
- Exposure - north-facing windows let the light in most consistently, morning or afternoon. South-facing windows tend to be the brightest, while eastern windows display morning light. Windows facing the west are great for sunsets but can have a lot of afternoon glare.
- Ventilation - windows placed to make the most of the airflow and winds prevalent in your area can increase ventilation. Potentially, you may even be able to reduce cooling costs.
- Heating - large windows, no matter where they are placed, tend to let cool air in (or hot air in the summer). You can find some solutions here: "How To Block Heat From Windows [4 EASY ways]." For this reason, these might not be ideal for a bedroom, where drafts are especially uncomfortable.
To Conclude
Standard windows are three feet from the floor and about 18 inches from the ceiling. This is not an exact or precise rule, and there is some room for variety. You may need to adjust your window placement for better lighting or for aesthetic reasons, among others. As long as you follow all necessary building codes, place your windows wherever they work best for your home design.
FAQs
How high is a standard window?
The standard height for a window is typically around 6 to 8 feet from the floor to the top of the window frame.
What is the height of most windows?
Most windows are typically between 2 to 6 feet in height, depending on the size and style of the window.
How high is the window ledge above the ground?
The height of the window ledge above the ground will vary depending on the size of the window and the building it is in.
How tall should windows be in 10-foot ceilings?
Windows in 10-foot ceilings should be at least 6 feet tall.




I am renovating my house and ordered hurricane impact windows over 6 months ago. Our contractor has started to install the windows and just informed us that he had to lower 3 different windows in the bedrooms due to the egress code. One of the windows is now 25″ from the ceiling and looks silly. The other 2 bedrooms where he had to lower the windows also have another window on the adjacent wall. The window height between the windows is a 10″ difference from the ceiling.
Considering it takes over 6 months to receive windows, our contractor told us we have no option to reorder the windows in a longer height. I have been searching for ways to dress the windows to hide the difference and feel it is too significant to disguise. I would love to hear your insight and thoughts on the situation.
Thank you!!!
~Robin Dietrich