Whether building a new bathroom or renovating an existing one in your home, deciding on a layout and the features to include is the first step in planning. One popular bathroom feature you might consider is a toilet room or water closet. A toilet room is a small space that houses the toilet separate from the other bathroom fixtures. When determining what size your toilet room should be, toilet dimensions and the space needed are crucial to ensure comfort and functionality. We conducted research on the topic, and in this article, we will discuss typical toilet sizes and what you should consider when determining the amount of space you will need to build your toilet room.
The standard dimensions of a toilet are 27 to 30 inches in depth, 20 inches in width, and 21 to 31 inches in back height. The International Residential Code (IRC) sets the required minimum dimensions of a toilet room at 30 inches by 60 inches. However, for increased comfort and accessibility, the National Kitchen and Bath Association suggests a minimum of 36 inches by 66 inches. If you are looking to maximize comfort, more lavish designs extend up to 48 inches by 72 inches.
Now that you know the basics, let's discuss in more detail what you should consider in designing your toilet room. You may be wondering what the benefits of a toilet room are and if you should add any other features such as a sink. Continue reading our post to find out these answers and more.
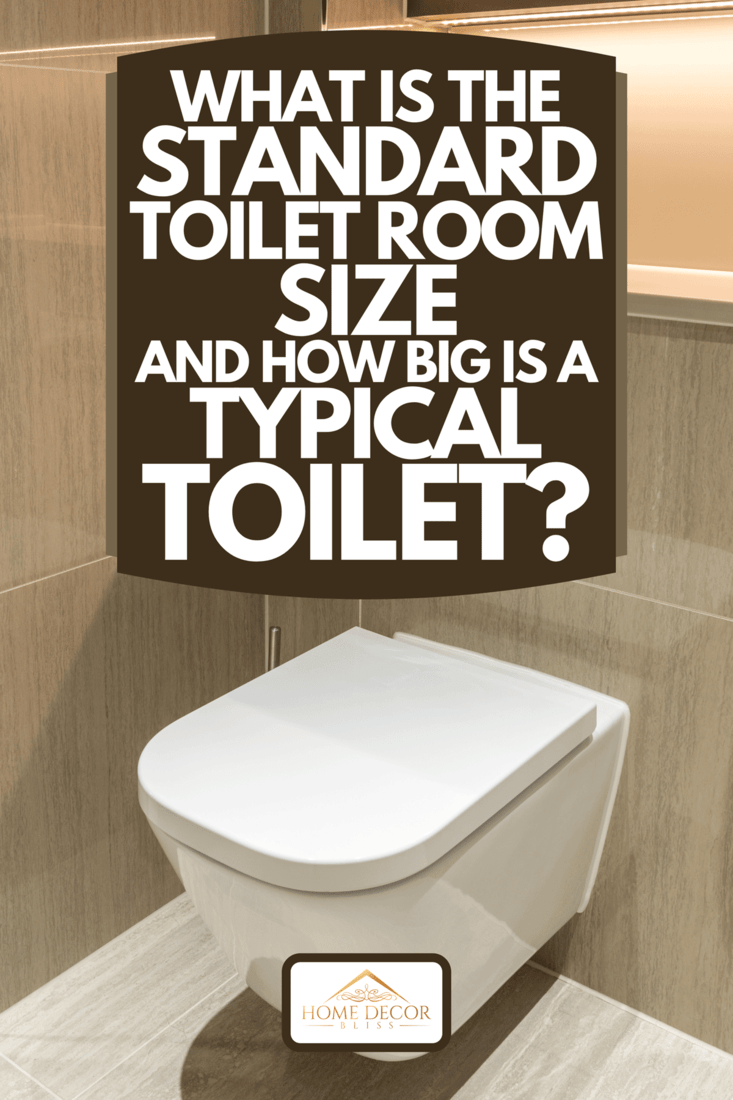
Why Add A Toilet Room?
Toilet rooms are one of the top five most wanted bathroom features, especially in master bathrooms, according to the National Association of Home Builders (NAHB).
We sometimes add affiliate links and content that was curated and created by our team with the help of advanced ai tools to help showcase the best design styles.
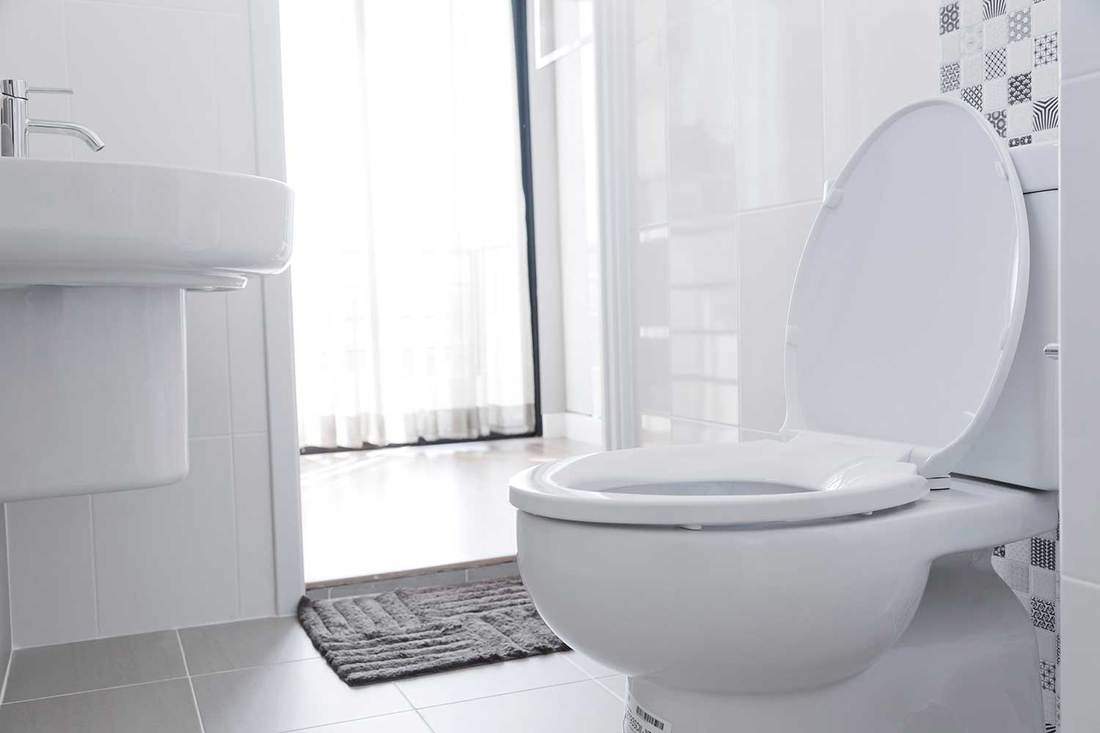
Some key benefits that make toilet rooms so appealing include:
- Privacy - Separating the toilet from the other bathroom features allows the space to be shared with other family members at the same time without forgoing privacy.
- Design - A toilet room helps draw attention to your bathroom's more inviting features, such as the vanity and shower, adding to the aesthetic of the bathroom's design.
- Cleanliness - Keeping the toilet in a different space than bathroom linens and toiletries reduces the spread of germs to the items in your bathroom that are most susceptible.
How Much Space Do You Need For A Toilet?
Understanding the amount of space needed for a toilet is important in determining your toilet room size. The National Kitchen and Bath Association recommends a minimum of 18 inches from the toilet center to each sidewall. The toilet should also have a clearance of at least 30 inches between the front of the fixture and the nearest fixture or wall in front of it.
In addition, the distance between the center of the toilet and the center of the nearest fixture is recommended to be at least 36 inches. For more details on toilet spacing, we also suggest reading our article, "How Much Space Do You Need For A Toilet?"
How To Measure A Toilet?
Another step in determining the size of your toilet room is knowing the size of your toilet. When measuring your toilet, take measurements twice to ensure accuracy. Also, make sure you measure at the widest and longest parts of the toilet to make sure it fits in your space.
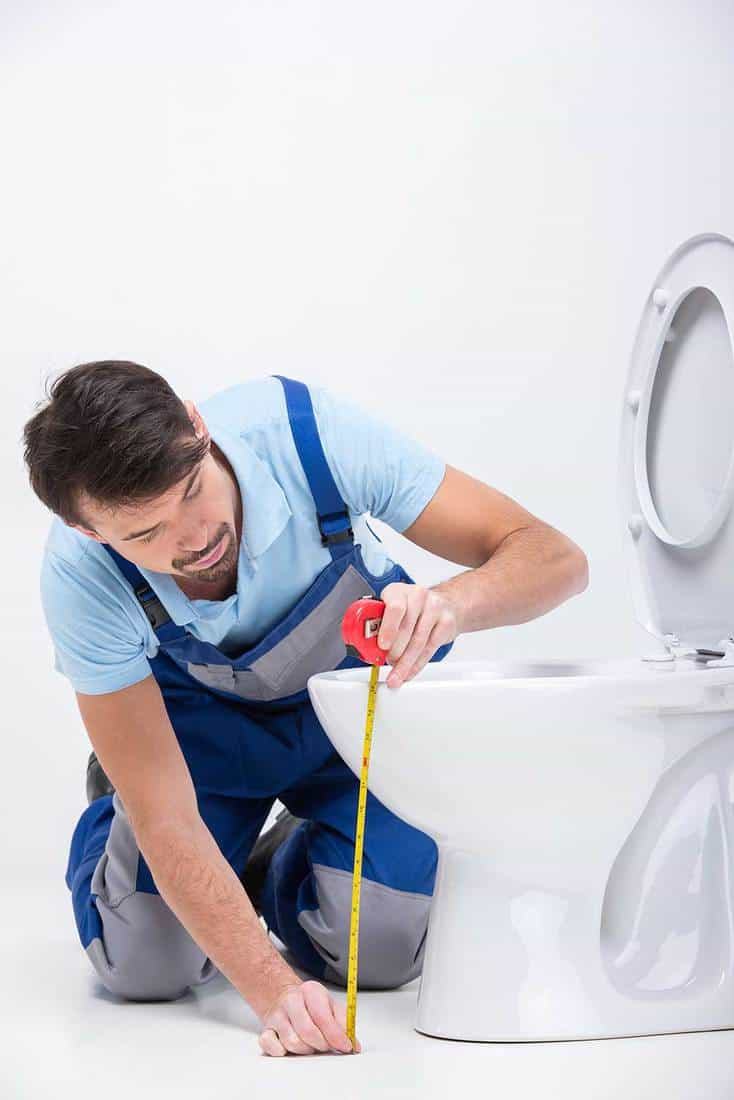
Toilet Dimensions To Measure:
- Seat Height - Measure from the floor to the top of the toilet seat.
- Back Height - Measure from the floor to the top of the toilet tank.
- Width - Measure from the right edge to the left edge of the toilet tank or seat, whichever is widest.
- Depth - Measure from the front of the toilet rim to the back of the toilet.
- Rough-In - Measure from the center of the closet bolts or drainpipe to the wall (not the baseboard).
How Many Toilet Sizes Are There?
The size of your toilet room also depends on the toilet you choose. Toilets come in a variety of styles and sizes, and we will elaborate on some toilet designs that may impact the amount of space you will need for your toilet room.
Bowl Shape
A traditional toilet has a round bowl, but some modern toilets also have an elongated bowl, which provides more comfort. Elongated bowls typically extend out an additional two inches in the front and may not fit in narrow spaces.
Round Bowl
Click here to see this product on Amazon.
Elongated Bowl
Click here to see this product on Amazon.
Toilet Style
Although features and design will vary by product, there are four main toilet styles: closed coupled, back to wall, wall hung, and low level. Each of these four styles requires different spacing needs.
Close Coupled Toilets
Closed coupled toilets are the most common toilet type. The cistern or toilet tank is attached to the toilet bowl in a one or two-piece unit. These toilets are compact and work sell for small spaces but require more back wall space because of their height.
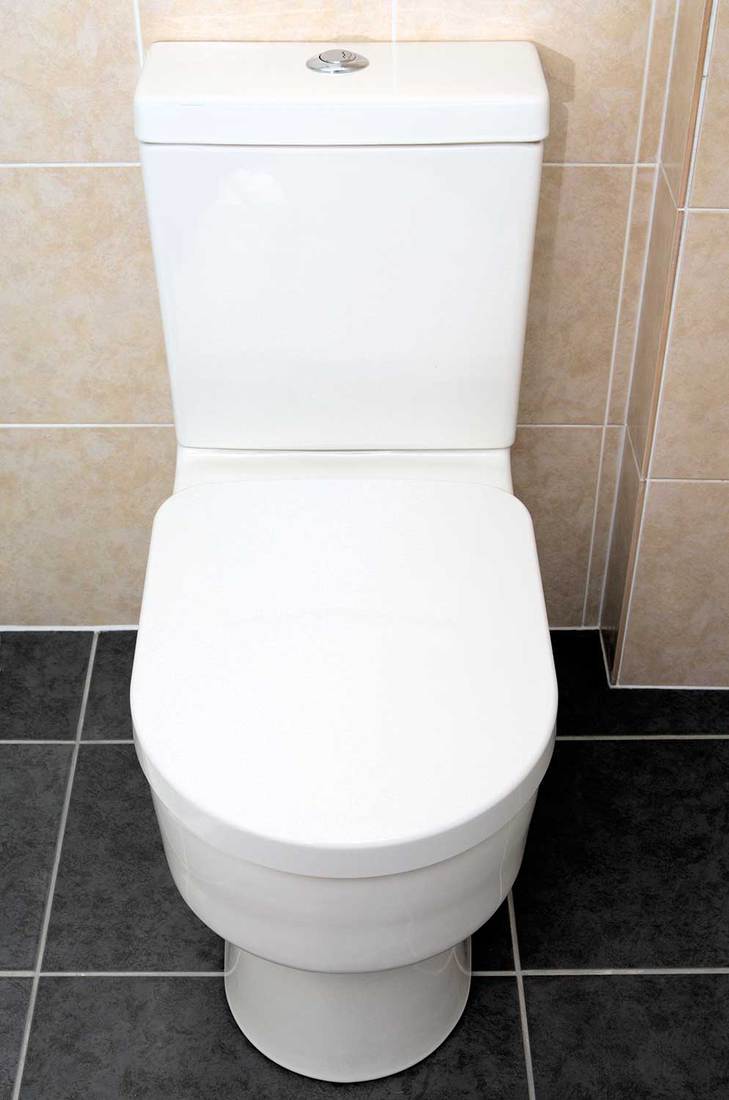
Back To Wall Toilets
Similar to close coupled, back to wall toilets are free-standing and space-saving, but the cistern is hidden within the wall or even furniture, creating a more contemporary design.
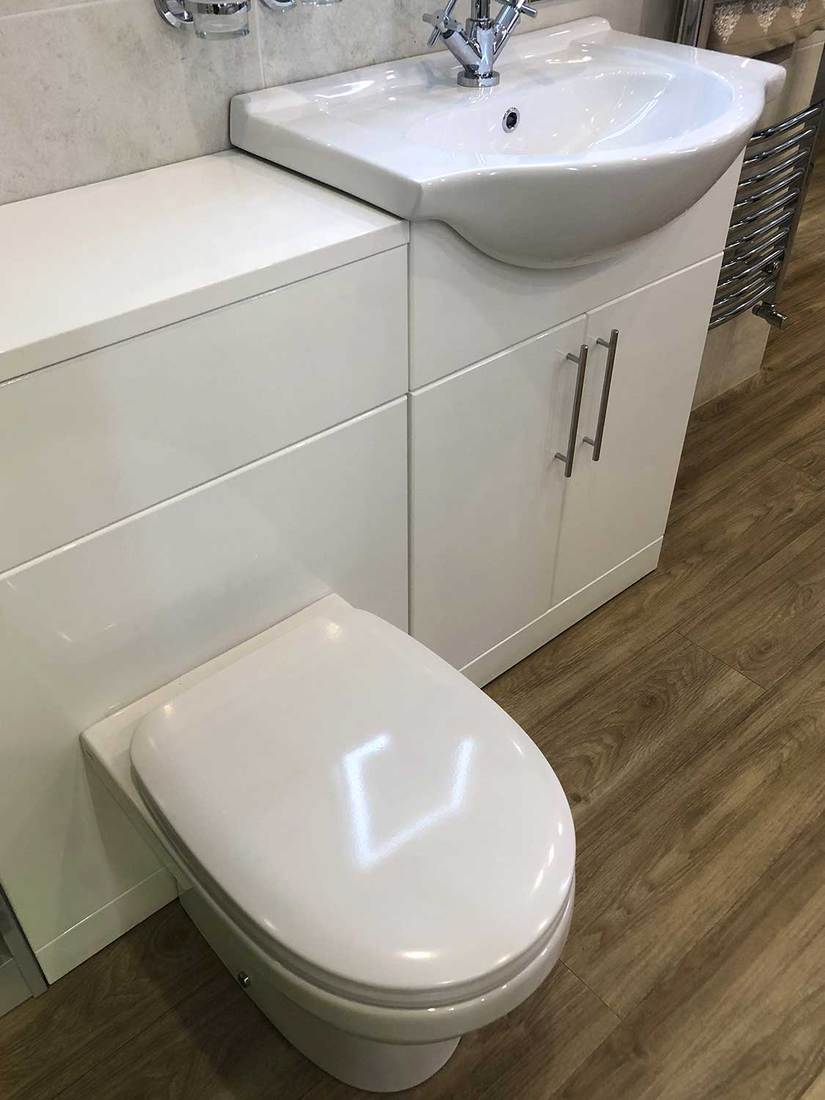
Wall Hung Toilets
Wall-hung toilets are similar to back-to-wall toilets, with the cistern concealed within the wall. However, the unit is mounted directly to the wall and suspended off the floor. This design is popular because it's easy to clean underneath and is modern in style.
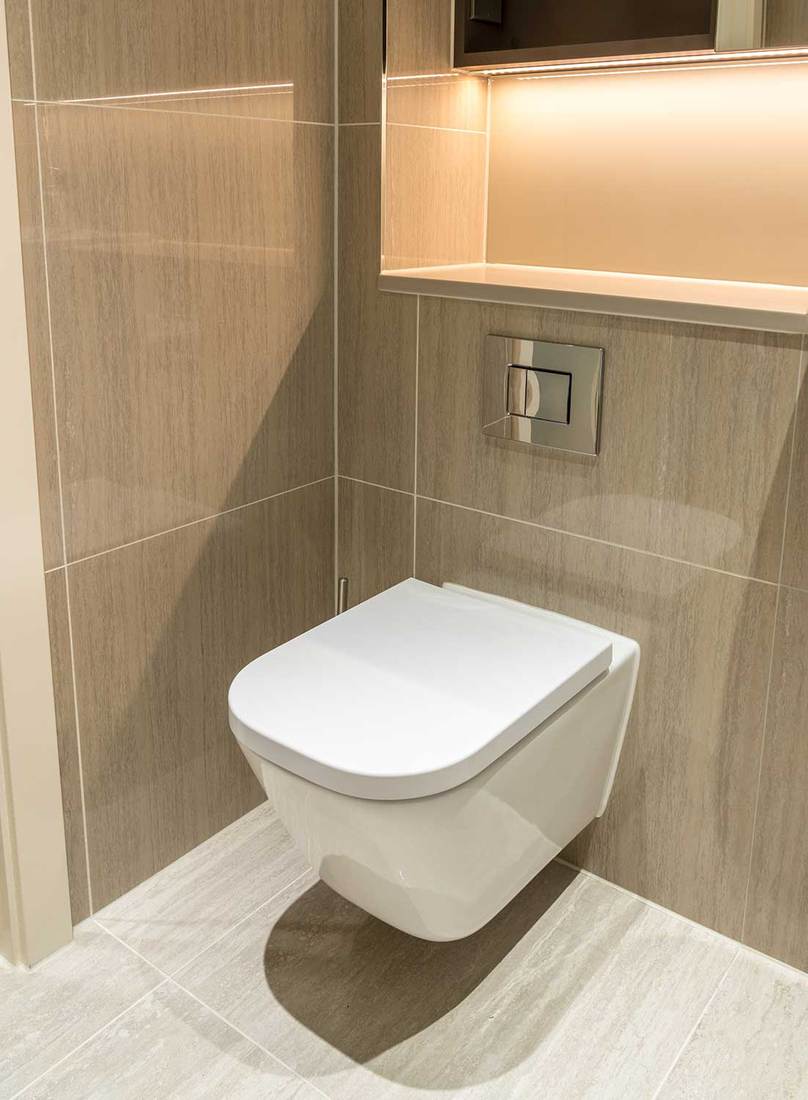
Low Level Toilets
Low level toilets stand on the floor, but the cistern is mounted at a low level on the wall and connected to the toilet bowl by a pipe.
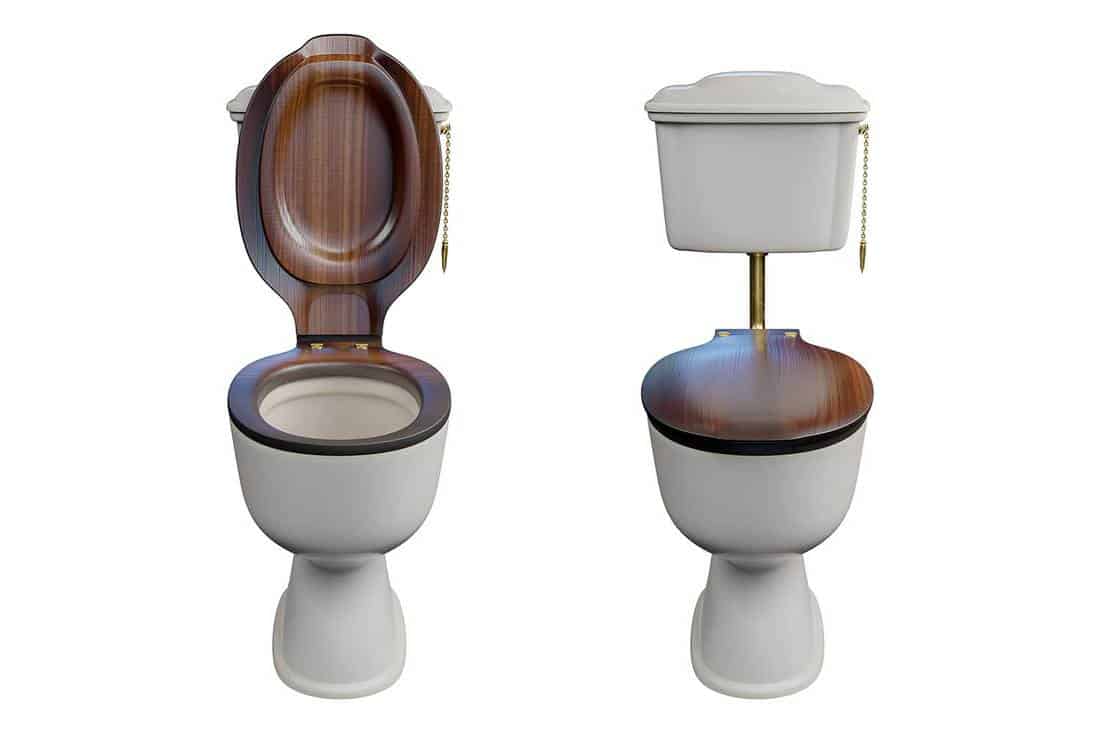
How Do I Know My Toilet Seat Size?
Now that we have touched on some of the varying shapes and styles of toilets, you may be wondering how you would know what your toilet seat size is. Measuring is key, so we will explain the three points of the seat to measure.
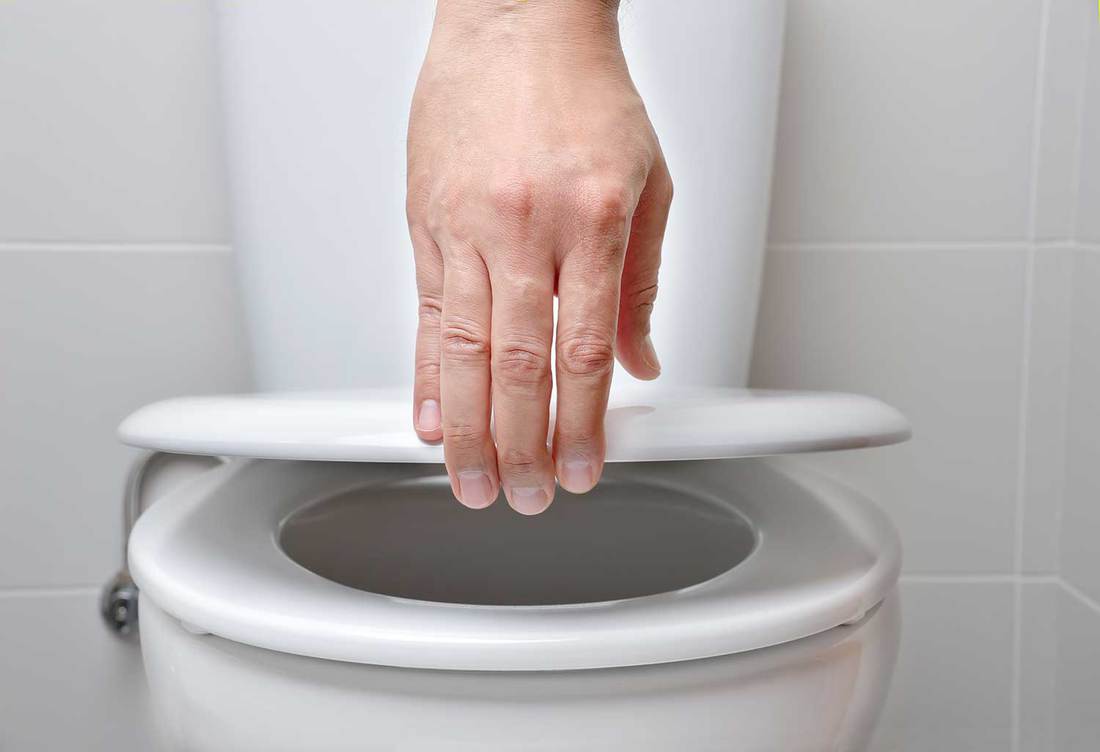
First, locate the bolts that attach the toilet seat to the bowl and measure the distance between them. The standard measurement is 5.5 inches. Next, measure the width of the toilet bowl at its widest point on the outside of the brim. Lastly, measure the bowl's length from the back between the seat bolts to the front. Typically, round bowls are 16.5 inches, and elongated bowls are 18 to 18.5 inches.
Some contemporary toilet designs have specialized toilet seat shapes, so we recommend checking compatibility with your manufacturer to ensure your seat fits.
Does A Toilet Room Have A Sink?
Most toilet rooms are compact and do not have a separate sink. However, if you have extra space to work with, you may want to consider adding one. Having a sink next to your toilet helps reduce the spread of germs around your bathroom. Keep in mind, if adding a sink, the dimensions of the sink and space between your toilet and sink will impact the dimensions needed for your toilet room. If you plan on adding a sink to your toilet room, you may also be interested in reading our article, "Should Bathroom Sink Match The Toilet?"
How Much Space Between Toilet And Sink?
The space needed between the toilet and sink will largely depend on your toilet room layout and sink location. If you are placing the sink adjacent to the toilet on the same wall, you will need a minimum of 18 inches of open space from the toilet center to the sink edge. If you are placing the sink in front of the toilet, the sink's front edge should be no closer than 30 inches from the front edge of the toilet.
Building Codes
Before starting your project, we also recommend researching your local and state building codes to ensure your planned toilet room dimensions and fixture spacing are compliant. You may also want to review the Americans With Disabilities Act (ADA) requirements if you are planning on making your bathroom wheelchair accessible. ADA guidelines are stricter and require more space, hardware, and toilet specifications.
Wrap Up
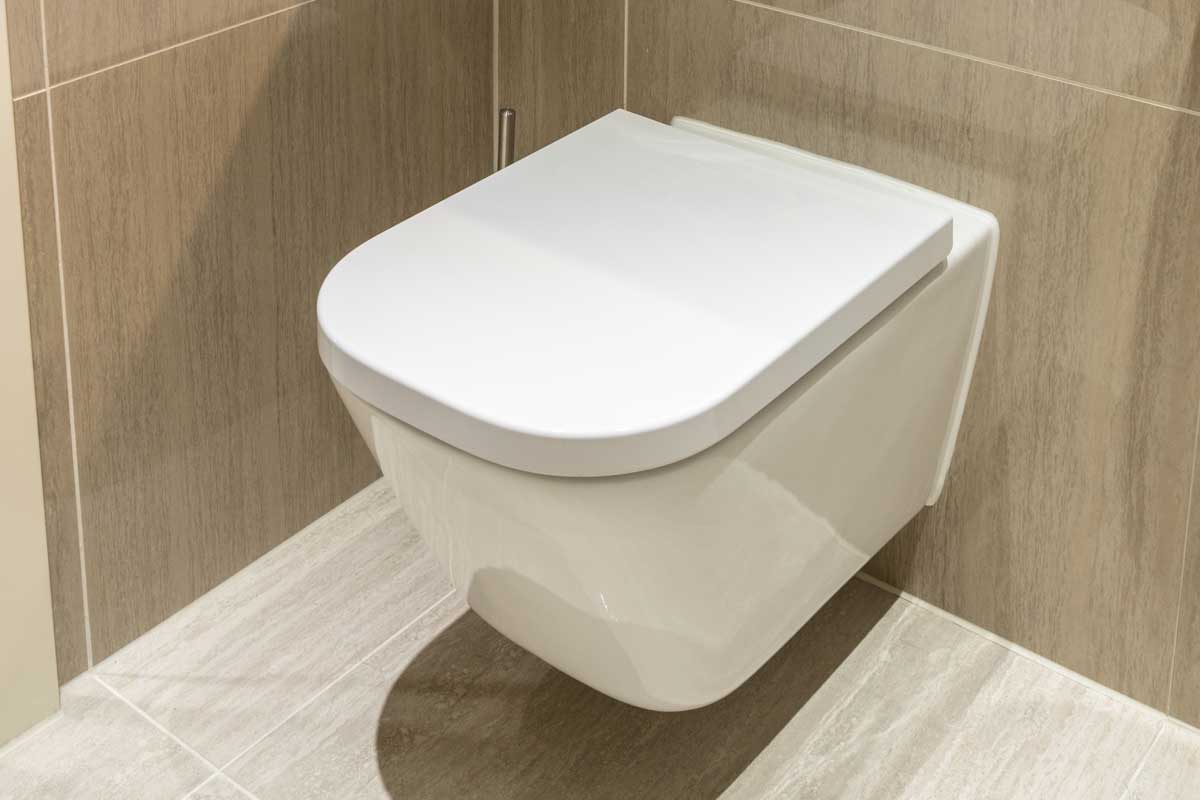
We hope you now have a better understanding of what to consider when determining the toilet room size that is right for you. Remember to keep both the size of your fixtures and the spacing recommendations in mind to ensure your new toilet room is both functional and comfortable. We wish you the best of luck with your project and be sure to check out our other bathroom articles for more renovation ideas.
Do Toilets Come In Different Colors?



Heating elements under bathroom tile flooring has long been a popular addition to modern bathrooms in colder climate homes but it is becoming increasingly popular to include them in homes of any climate, even those with warmer temperatures such as Arizona. It is commonly known that a shower in the early morning can be a cold experience, no matter what the temperature of the day might be.