Split-level homes were most popular in the 40s and 50s. As time passed, they became less popular and almost undesirable in the real estate market. However, as with many things from the past, split-level houses are making somewhat of a come-back.
Before purchasing a split-level home, it is important to note that not all split-level houses are built the same, and different types have some very different features. Therefore, if you know someone with this type of home and have fallen in love with the floor plan, you need to know the different split-levels before purchasing your own.
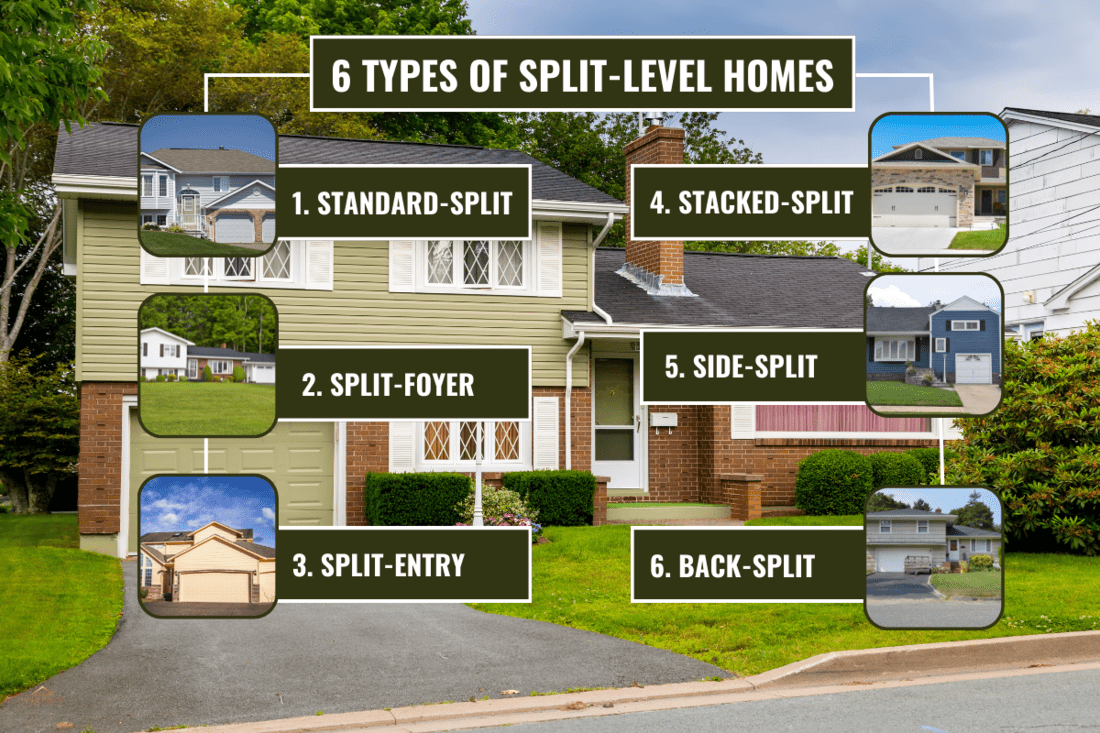
What is a Split-Level House?
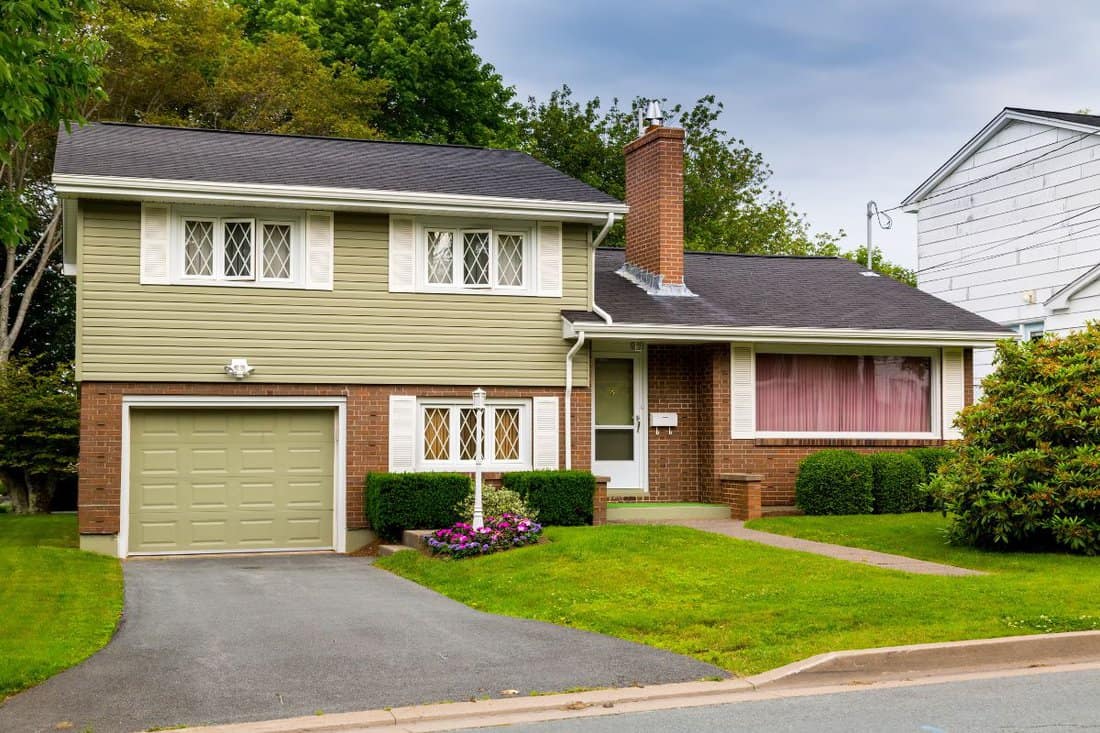
We may include affiliate links and curated AI content to highlight top design styles.
In order to fully understand the differences in the types of split-level houses, you should first know what makes a house, by definition, a split-level. They are all different, but they are the same in the fact that they include staggered-style floors. Many have basements or garages, and some have both.
If you already have a split-level home and wish to make changes or additions, read this article from our blog. It provides some wonderful tips and advice for accentuating your house.
You may also want to check out these decorating tips for split-level homes.
Difference Between a Split-Level and a Two-Story Home
Two-story houses are built with one floor directly above the other. However, split-level homes typically have a one-story section, which is connected to a two-story section. The three levels are connected with staggering staircases. Split-level designs can also have more than three levels.
1. Standard-Split
In a standard-split, guests and inhabitants enter the house at ground level. There will then be short sets of stairs leading to other areas of the house. The standard-split house will contain at least three sections, but it can have more.
Typically, the bottom section is the garage or possibly a den. The middle section is where the entertaining happens. This is where you'll usually find the kitchen, living room, and dining room. The upper sections are generally reserved for the bedrooms and bathrooms.
One big advantage, this type of floor has the bedrooms on a separate level from the living room and kitchen. Children can play in their rooms without causing as much of a disturbance to their parents. Another advantage is the front door level with the sidewalk. The main disadvantage is having to climb a different set of stairs for each level of the home.
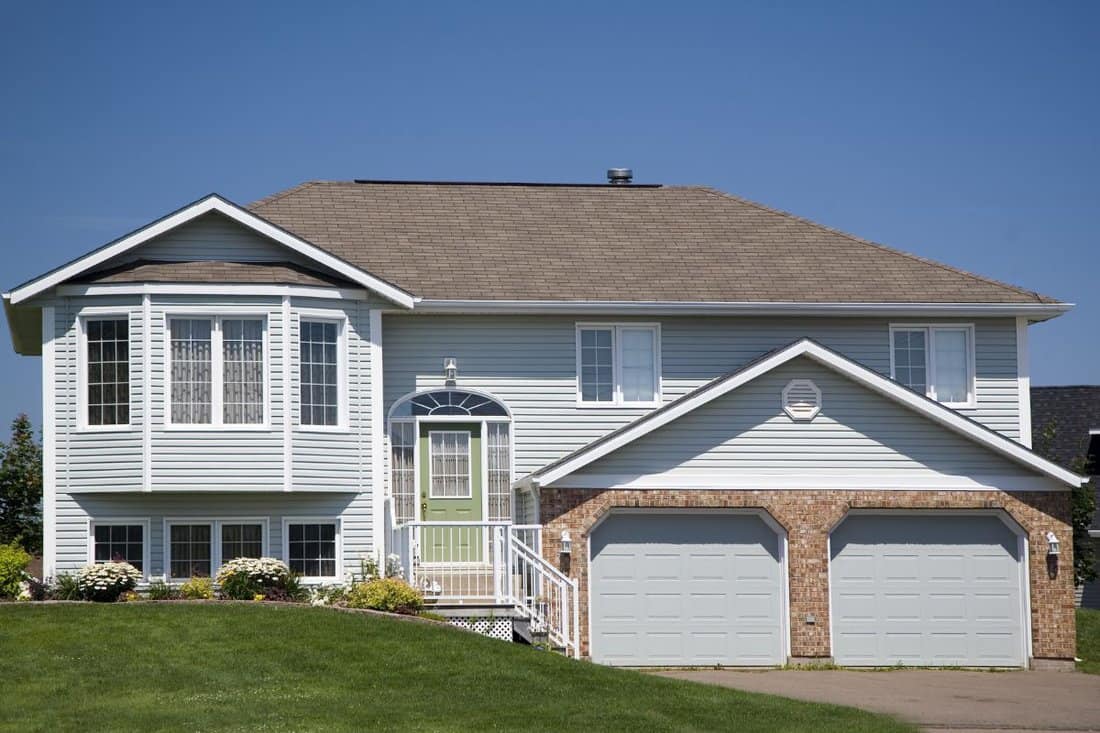
2. Split-Foyer
Split-foyer homes have two levels. Unlike typical housing structures, when you walk through the door of a split-foyer home, you come directly upon two sets of stairs. One set leads to the upper level, and the other staircase leads to the bottom level. Therefore, there is not a functioning middle section as with other split-level designs.
The main rooms, such as bathrooms, kitchen, dining room, and bedrooms, are typically located on the upper floor. Some families use the lower levels as garages while others utilize the space as dens and play areas for children. Having a middle area with no real use is the main disadvantage of the split-foyer home. It just seems like wasted space when there could be a den or mud-room located on the midsection of the house.

3. Split-Entry
Unlike the above mentioned styles, the split-entry floor plan includes three to four levels. The entrance is a small area separate from the main floors of the house. The placement of bedrooms, bathrooms, family rooms, and kitchen vary in this type of home.
Its advantages include the spacious design that allows plenty of room for larger families and people who like to entertain others. When it's time for the children to go to bed, you can easily send them to a separate floor where they won't be disturbed by guests.
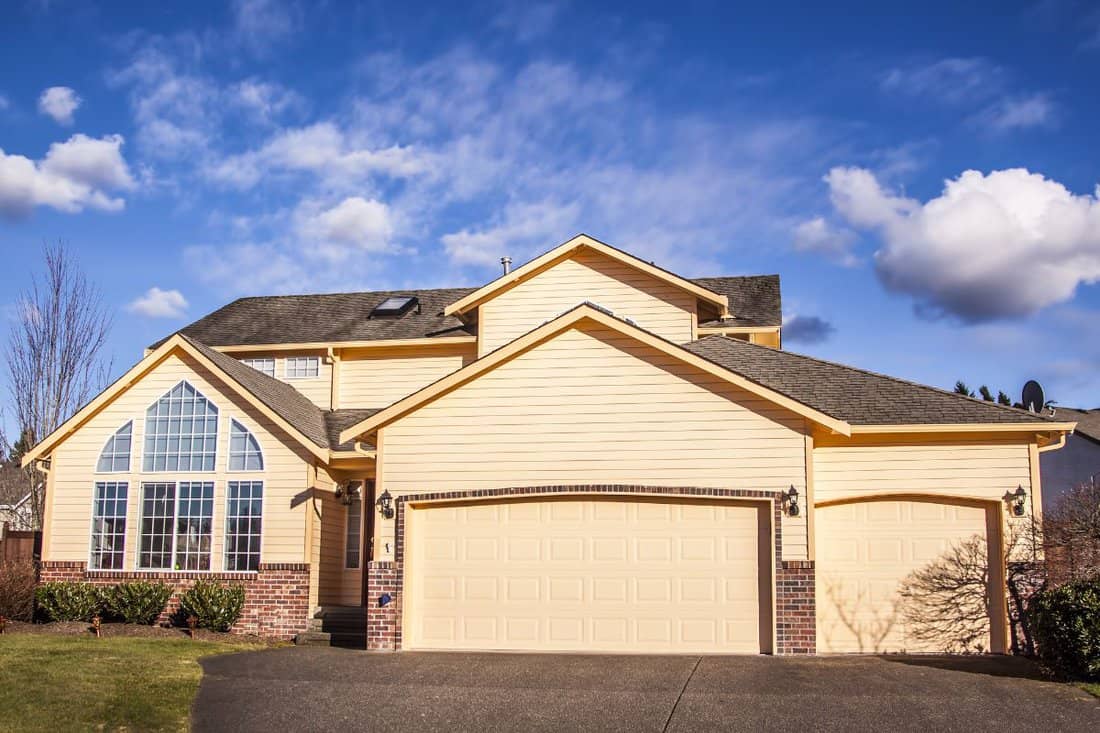
4. Stacked-Split
If you need a house with plenty of space for your family and guests, the stacked-split is the way to go. It boasts four to five levels. Bedrooms are situated directly above the foyer. The kitchen and dining room commonly have a floor separate from the living room and bedrooms. Lower levels lead to a basement or garage.
This design is a bit impractical with all the stairs you must climb in order to get to each area of the house. The laundry room will likely be on a separate floor from the bedrooms and bathrooms, so you will be climbing a lot of stairs with laundry baskets in tow.
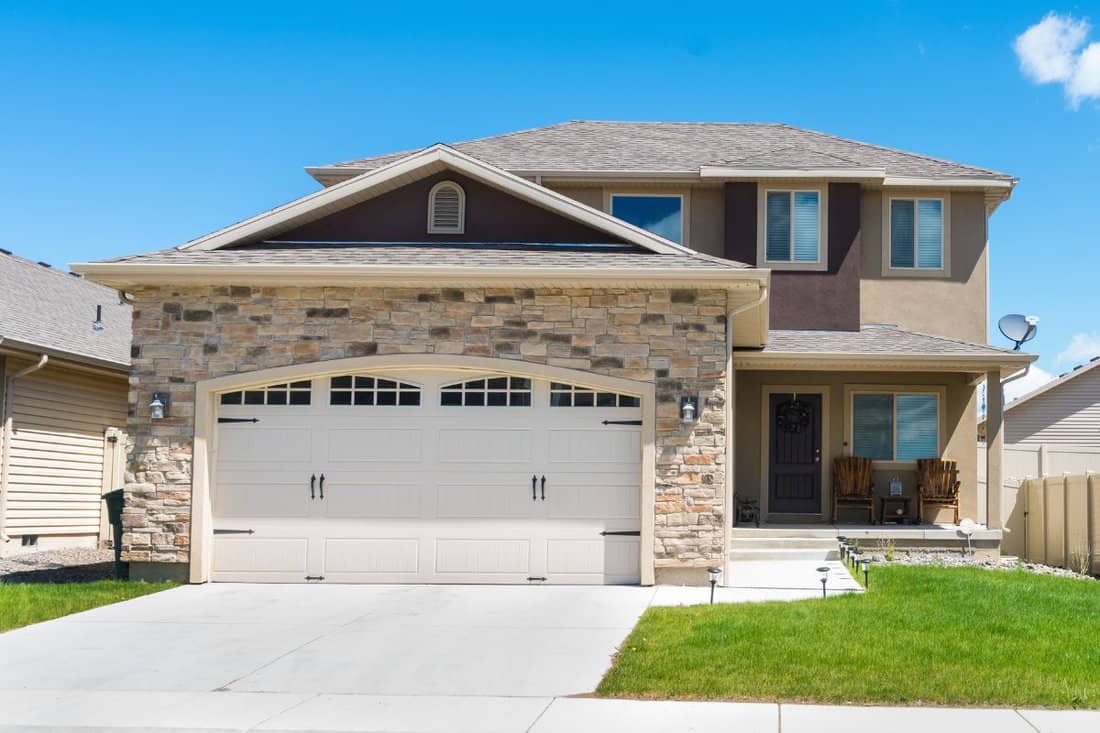
5. Side-Split
Did you watch The Brady Bunch when you were growing up? Their house is a prime example of a side-split home. If you're like many parents and want your bedrooms to be in a separate section of the house, this is another split level that provides that luxury.
This type of split-level house usually has a garage with the bedrooms directly above it. The family quarters of the house are on the main floor. It's an advantageous style because there aren't a lot of staircases separating the floors. Passersby can see all levels of this style of home when viewing from the front.
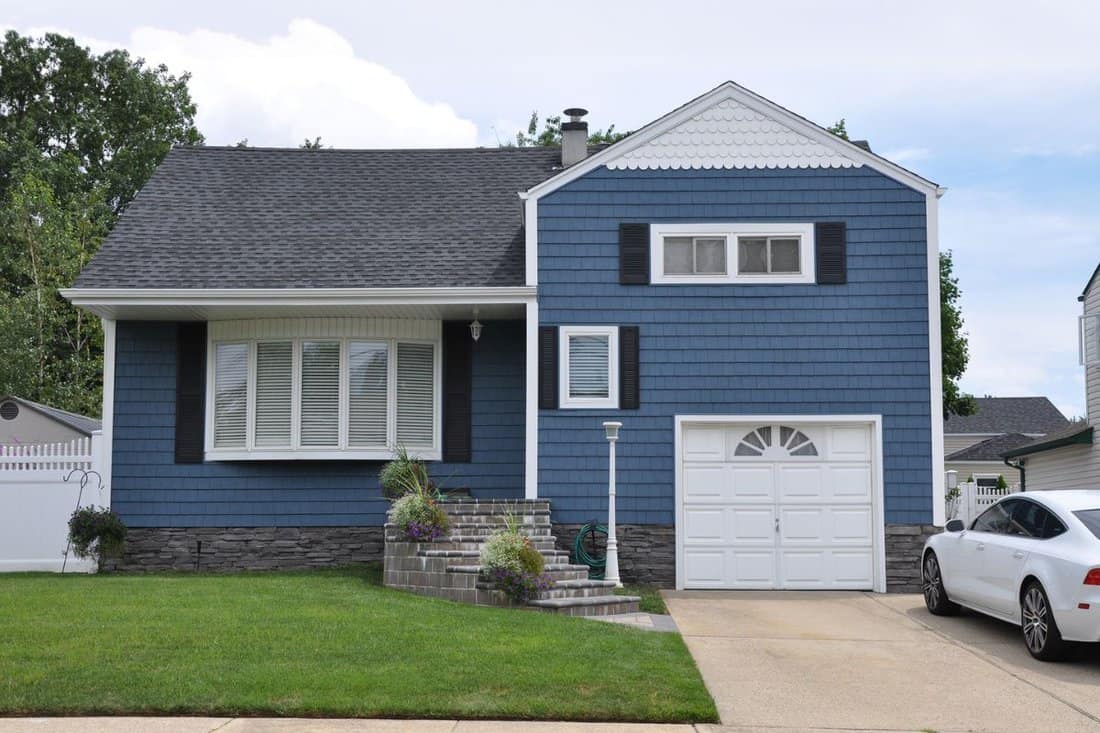
6. Back-Split
The back-split house shares many similarities with the side split. However, from the front view, it appears to only have one floor. If you walk into the backyard or view from a side angle, you can see the other two stories. Aside from the differences on the outside, the inside is designed closely to that of the side-split. Once again, this home's advantage is the lack of staircases connecting each level of the house.
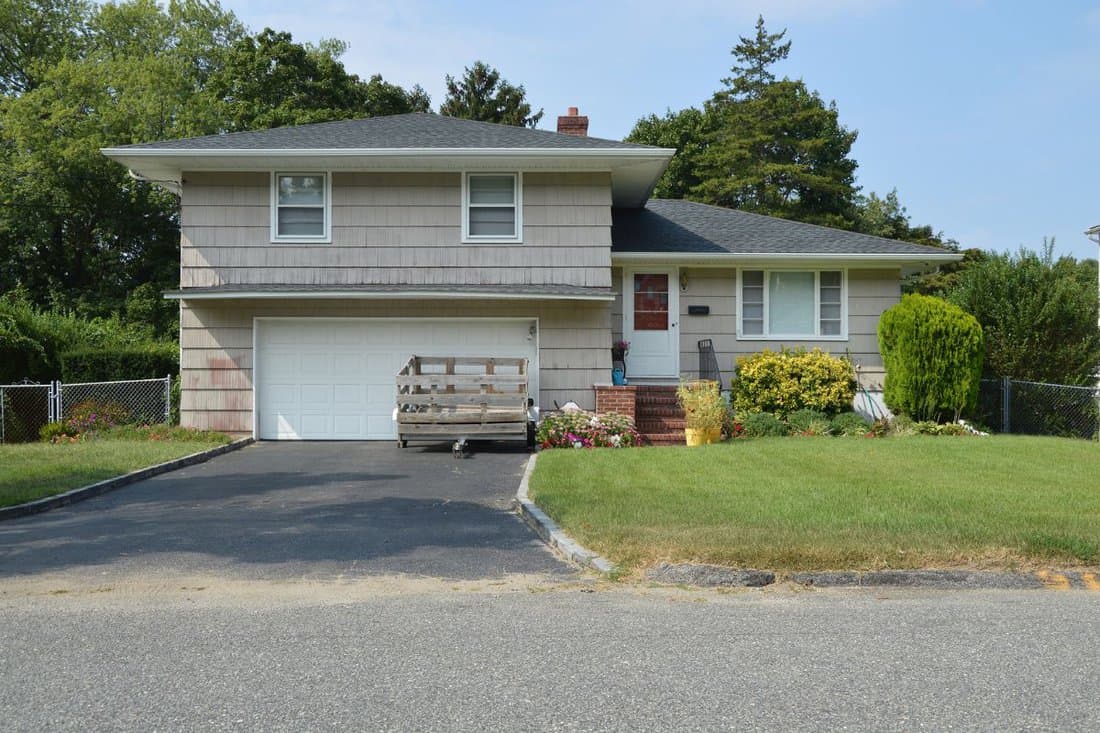
Is a Bi-Level Home a Type of Split-Level?
Although bi-level homes are similar and often confused as split-levels, they are not in the same category. Split-level houses always have at least three different sections. As the name suggests, bi-level houses only have two floors. While these floors are stacked, the front door brings you to an entrance between the top and bottom floors.
Unlike most split-level designs, bi-levels usually have all the amenities of a one-story house, such as a living room, kitchen, bedrooms, and bathrooms, on the upper level. The lower level, which is similar to a basement without being completely below ground, has extra bedrooms, a bathroom or two, and sometimes a laundry room.
This design seems like it would be great if you have a parent living with you. The lower level would give him/her the illusion and privacy of having their own place while housing caregivers upstairs in case of emergencies.
It would also be ideal for individuals who wish to rent out extra rooms in the home. Tenants could pay for access to the lower level as their living quarters.
Pros and Cons of Split-Level Homes
We discussed the advantages and disadvantages of each type of split-level house. Now, let's discuss the basic pros and cons of all split-level designs.
Pros
Split-level houses are great for people who need to conserve land but also need plenty of room within the home. Since split-levels are stacked, they take up less yard space while still offering plenty of square footage on the inside. This is good for people who have small lots in close quarters with neighbors.
The separation of bedrooms from the main section of the house is a very attractive advantage for parents. Noisy children won't be as much of a distraction if they are on a completely separate floor from the rest of the house.
While split-level homes are beginning to make a come-back, they still aren't popular. Since they don't have as much appeal as other houses, you'll likely get more living space at a fraction of the cost of modern-day, in-style homes.
Cons
The biggest con for every split-level house is the staircases. Most of these types of homes have several staircases leading to each different level of the house. You can look on the bright side though; you'll get plenty of exercise when going from floor to floor.
Some split-level designs do not have front doors that are level to the ground. Instead, some feature an outdoor staircase leading to the front door. This can make it difficult for seniors or people with disabilities to get into the home.
Pros usually don't coincide with cons; however, the low price you paid for your house will be a downfall when if comes time to sell. You may even lose money instead of profiting.
Remodeling can add value to your split-level home, but making additions to these types of homes can be difficult. Some additions, such as building up instead of out, will be cheaper than others. The locations of the staircases will also prove to be a problem when making changes to the home's layout.
Summary
Split-level houses may not be popular now like they were in the 40s and 50s, but with some knowledge and patience, you may find that you like them better than more modern structures. With so many variations, it's easy to find a design that fits your and your family's needs.
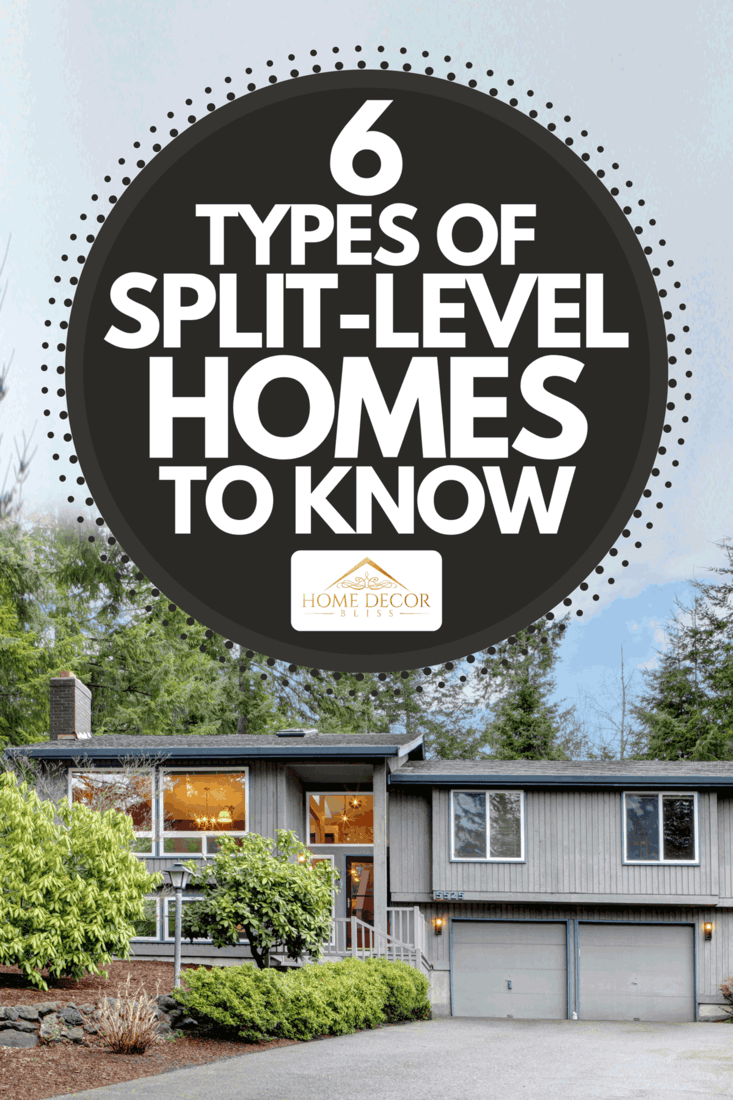

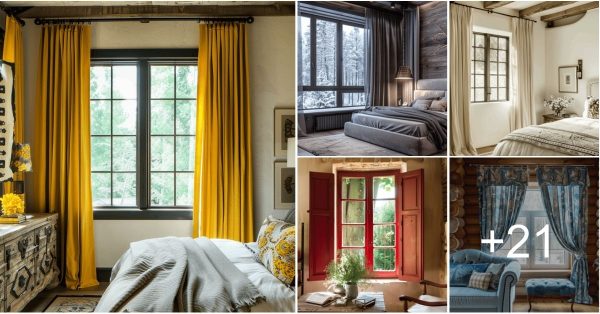
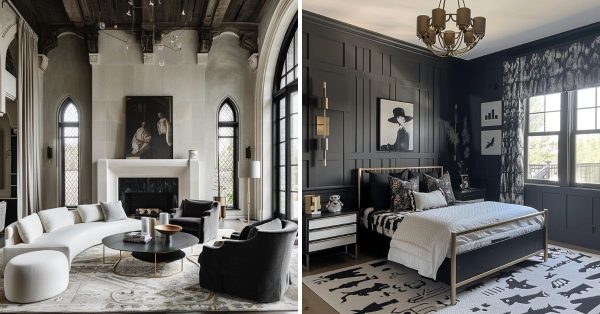
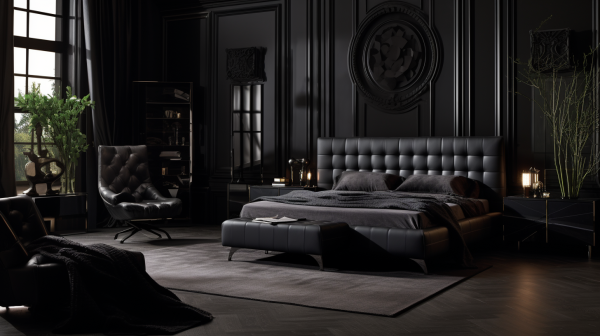
I am an appraiser, having appraised almost 12,000 houses. I also sold for 5 years full-time. I think I found a SEVENTH type of split-level, having never seen this style before. I am calling it a ‘DOUBLE-TWIST SPLIT’…It is split side-to-side on the left side, and then front-to-back on the right side. Anyone see this before??