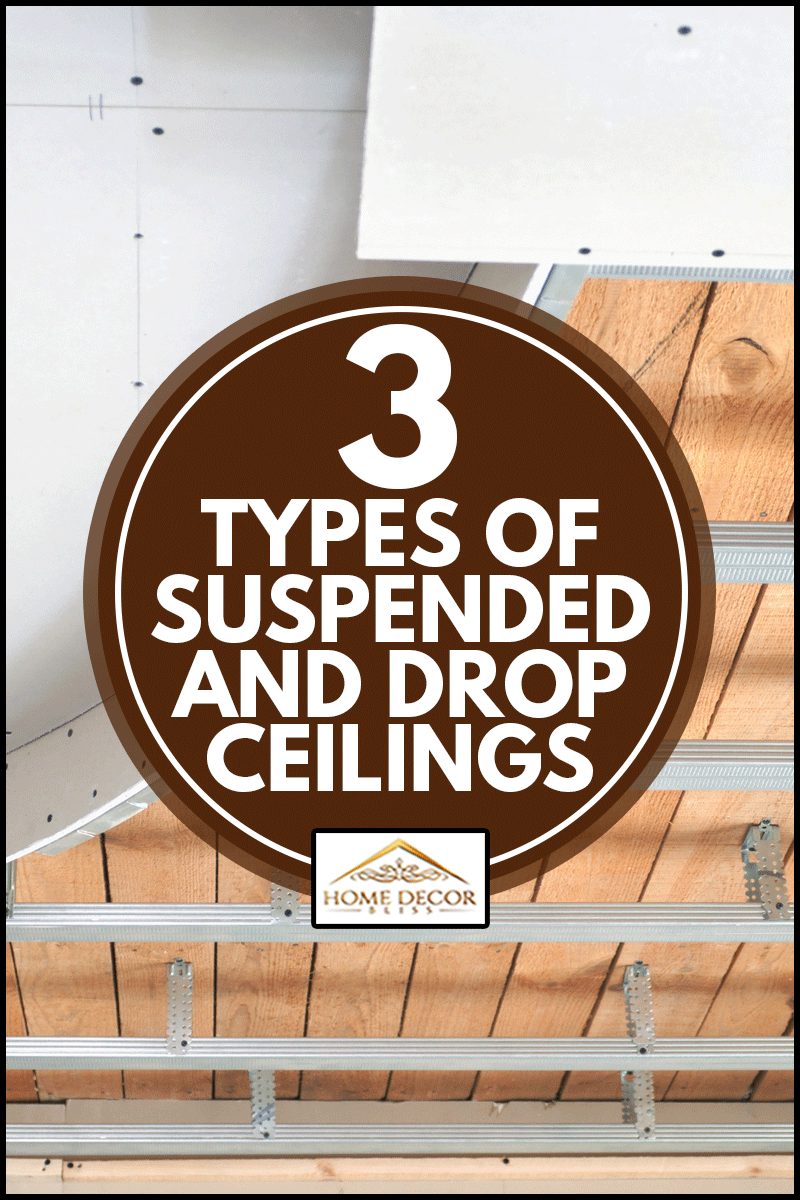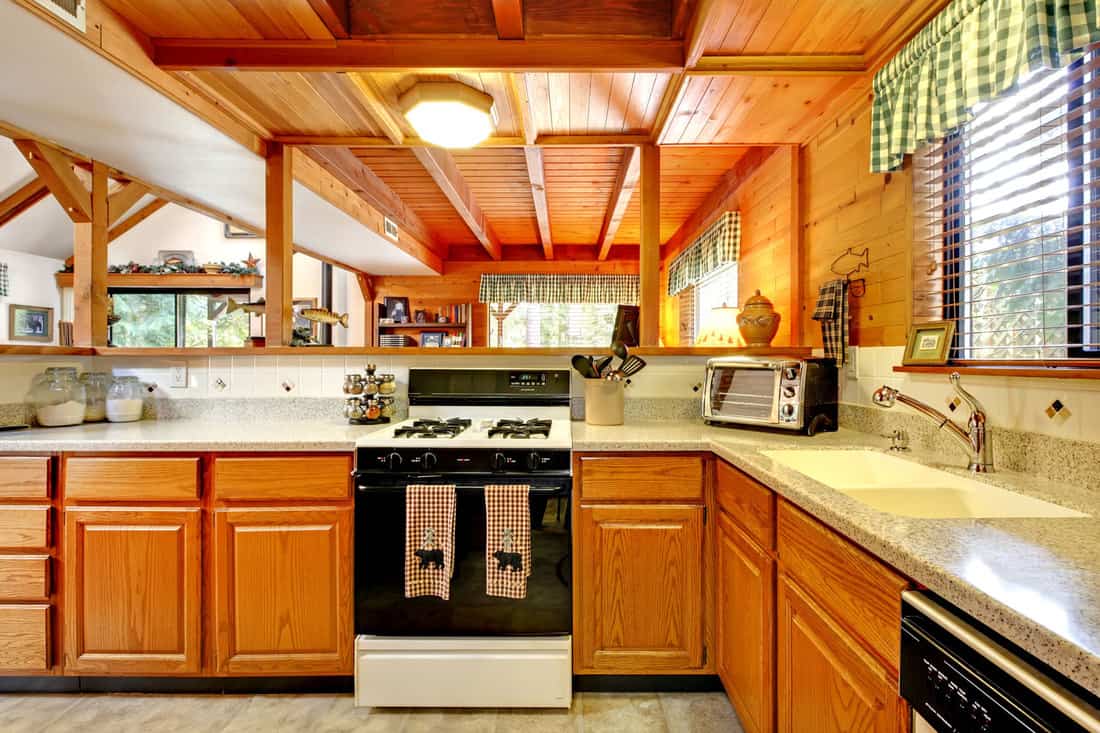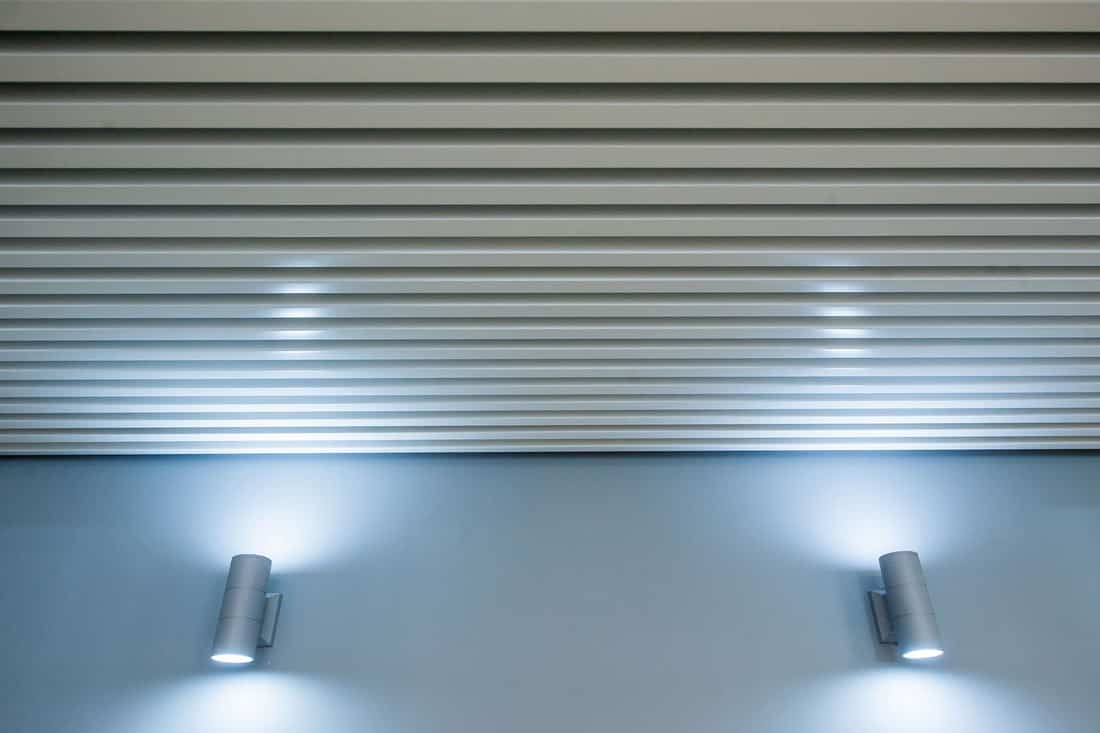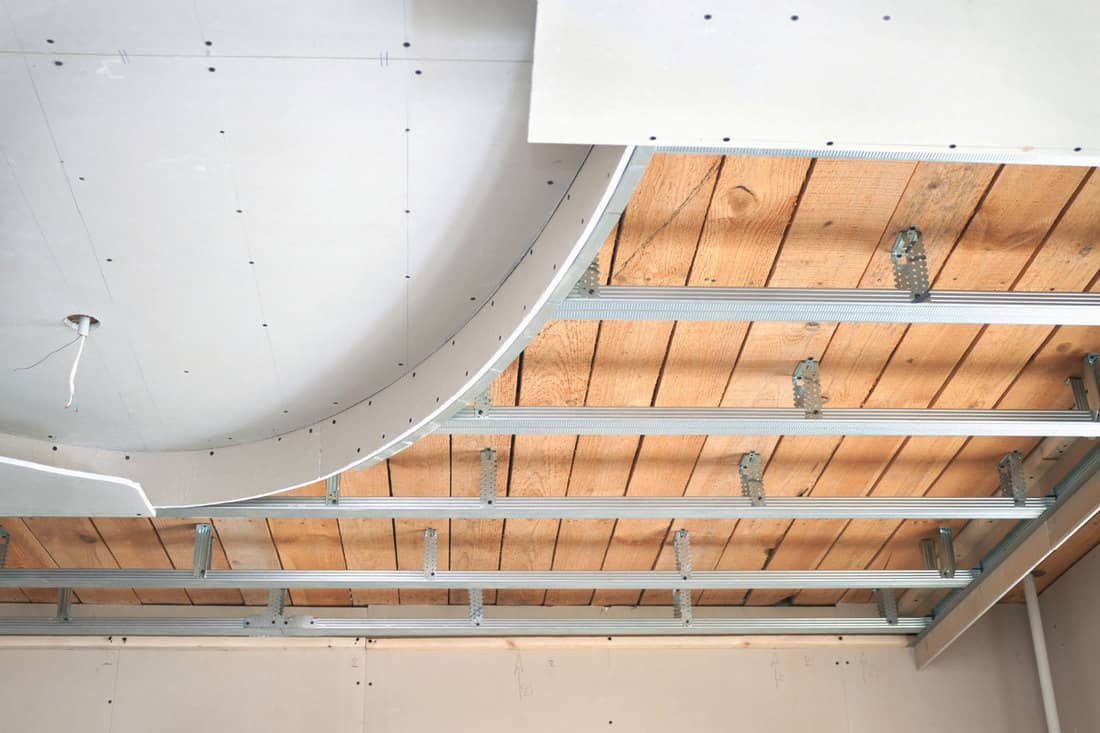Are the ceilings in your home looking less than perfect? Maybe the plaster is pocked or sagging in places, or the drywall is damaged. Or perhaps you want to jazz up a room or two by replacing your plain, flat, white ceiling with the look of wood or metal. Whatever your reason, if you're thinking of re-doing your ceilings, you have three basic options: 1) tear out the old ceiling and replace it with drywall, 2) attach new ceiling material directly to the old, or 3) install a drop/suspended ceiling below the old one.
Putting in a drop ceiling has several advantages:
- Drop ceilings are much lighter and easier to install than drywall.
- You don't need to patch and level the old ceiling before installing a drop ceiling.
- Drop ceilings can conceal plumbing, wiring, or ductwork while still allowing easy access to it.
- They can reduce your utility bills by lowering the ceiling height and providing an extra insulating layer.
- Drop ceilings provide sound absorption and also help to regulate moisture in basements.
- They are easy to maintain: if a drop ceiling tile is damaged, remove it and replace it.
- Tiles for drop ceilings are available in various colors and styles and wood, metal, vinyl, and foam.
Due to their ease of installation, practicality in use and maintenance, and styles to fit any home, drop ceilings make an excellent choice for many homeowners.

3 Types Of Drop/Suspended Ceilings
The terms "drop," "dropped," and "suspended" all refer to the same type of ceiling: tiles or slats installed on a metal framework below a room's original ceiling. We will use the term "drop ceiling" throughout this article for clarity and ease of reading.
Drop ceilings are installed at a minimum of 3 inches beneath the old ceiling. If their purpose is to save on utility costs or conceal wiring, plumbing, or ductwork, they may be installed as much as 12"- 18" below the original ceiling. There are three types of drop ceiling systems -- clip-in, hook-on, and lay-in -- each featuring a different framework and a unique method for attaching the tiles.
Clip-In
Clip-in tile systems feature a grid of metal runners paired with clips that hold the ceiling tiles in place. Although there are minor differences in clips made by different manufacturers, they are all roughly horseshoe-shaped, with a small flange extending outward from the bottom of each leg. The top of the clip rests on top of the metal runner, the two legs extend down over the sides of the runner, and the flanges hold the ceiling tiles (or planks) in place.
To keep the flanges invisible, clip-in ceilings use tiles or planks with beveled edges. This gives the ceiling a tongue-and-groove-style look, with the metal framework unseen. Clip-in tiles are made of foam, metal, vinyl, or wood; planks include wood and vinyl. The photo below provides an example of a classy wood-plank dropped ceiling using a clip-in system.
We sometimes add affiliate links and content that was curated and created by our team with the help of advanced ai tools to help showcase the best design styles.

Installation Of Clip-In Drop Ceilings
Clip-in systems are easy to install. If you choose to DIY, follow these steps:
- Using the instructions included with your dropped ceiling frame kit, calculate the number of clips that need to be attached to each runner.
- Attach clips to runners by sliding each clip over the end of the runner so that the flat part of the clip rests atop the runner and the legs hang down the runner's sides.
- Install the metal runners across the joists or existing ceiling. The width of your drop ceiling tiles (or, if you're using ceiling planks, their length) determines how far apart to space the runners.
- Position a ceiling tile on the underside of the framework of metal runners; follow the instructions that came with your frame kit to determine precisely where to place the first tile.
- Slide the nearest clip along each runner that the tile intersects; position each clip's bottom flange under the tile's beveled lip.
- Repeat steps 4 & 5, placing each tile snugly against the one preceding it until the drop ceiling is completely installed.
Click here for ceiling tile clips on Amazon.
Hook-On
The hook-on style of drop ceiling is best for instances in which the homeowner wants the new ceiling to be more than 3" lower than the old one and does not want the ceiling grid framework to show. Hook-on drop ceilings are compatible with several varieties of ceiling tiles -- metal, vinyl, and foam -- but not with planks.

Installation Of Hook-On Drop Ceilings
Installing a hook-on drop ceiling requires more skill than putting up a clip-in system. However, DIYers with moderate levels of skill can do the job by following these steps:
- On all four walls, measure down from the ceiling to the level where you want the drop ceiling to be. Mark the level with a chalk line.
- Nail the wall molding from your drop ceiling framing kit to the walls along the chalk lines.
- Following the instructions in your kit, attach brackets at designated intervals along the wall molding.
- Insert the framework's beams into the brackets and secure them with screws.
- Once all the beams are in place, insert cross-tees perpendicular to the beams, as described in the kit's instructions.
- After the entire framework grid is installed, attach the ceiling tiles using the small S-hooks provided in the framing kit. These hooks connect through holes in the framing and eyes attached to the ceiling tiles.
Click here for hook-on cross-tee on Amazon.
Lay-In
The most common type of drop ceiling is the lay-in version. When you hear the term "drop ceiling," the image of a 1970's-era lay-in ceiling, with its large foam tiles and a visible grid of metal supports, might be the first thing that comes to your mind. However, modern lay-in ceilings are much more attractive and can accommodate tiles and planks in a wide variety of styles, colors, and textures.

Lay-in ceilings are so named because, once the support grid is in place, you lay the ceiling tiles in place, with no need to attach them to the grid. This is the easiest type of drop ceiling to maintain: if a tile or plank becomes stained or damaged, you can pop it out and replace it with a new one. However, the support grids for lay-in ceilings are the most challenging type to install. Unless you are a skilled and experienced DIYer, you will probably want to hire a professional for this job.
Installation Of Lay-In Drop Ceilings
If you decide to install a lay-in ceiling on your own, follow these steps:
- Calculate what size the border panels (the ceiling tiles that will butt up against the walls) need to be.
- On all four walls, measure down from the ceiling to the level where you want the drop ceiling to be. Mark the level with a chalk line.
- Nail the wall molding from your drop ceiling framing kit to the walls along the chalk lines.
- Mark the position where each main beam of the framing grid will go, using a chalk line. The instruction guide that came with your framing kit will provide the measurements you need.
- Install an eye-bolt from your framing kit at each spot on the original ceiling where the chalk line intersects with a ceiling joist.
- Attach a hanger wire to each eye-bolt.
- Install the main framing beams by inserting the hanger wires through the appropriate holes in each beam. Secure the beam by doubling each hanger wire back on itself and wrapping it tightly.
- Once all the beams are in place, insert cross-tees perpendicular to the beams, as described in the kit's instructions.
- After the entire framing grid is installed, insert the ceiling tiles into place by simply maneuvering them through the grid's gaps and laying them in place. The tiles do not need to be secured.
Click here for lay-in ceiling tiles on Amazon.
In Closing
Drop ceilings today are much more attractive and versatile than the institutional-looking white foam tiles and metal grids popular years ago. You can choose a drop ceiling whose supporting grid is invisible or one with an attractive grid that complements the ceiling tiles.
There are drop ceilings for every style of decor, from white-painted wood planks for a beachside home to sleek black panels for a modern loft to three-dimensional cubes for an avant-garde look. Whatever your needs, you can find a drop ceiling that works in your home!
You may also enjoy the following posts:
How Low Should A Drop/Suspended Ceiling Be?



