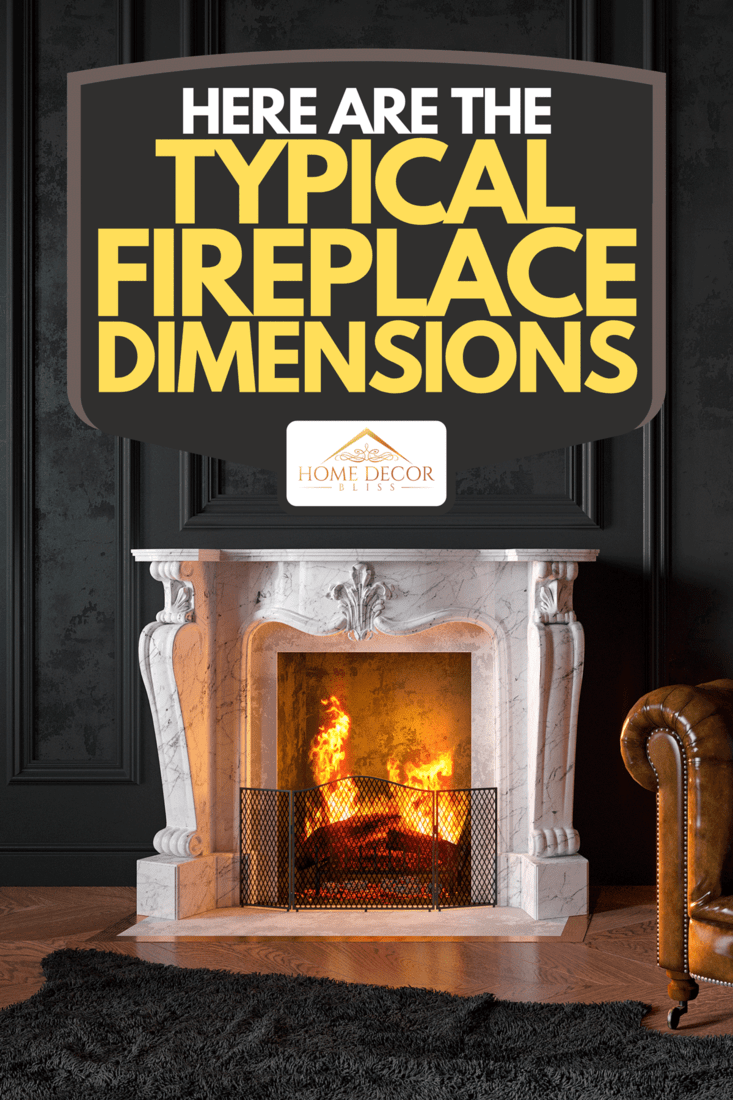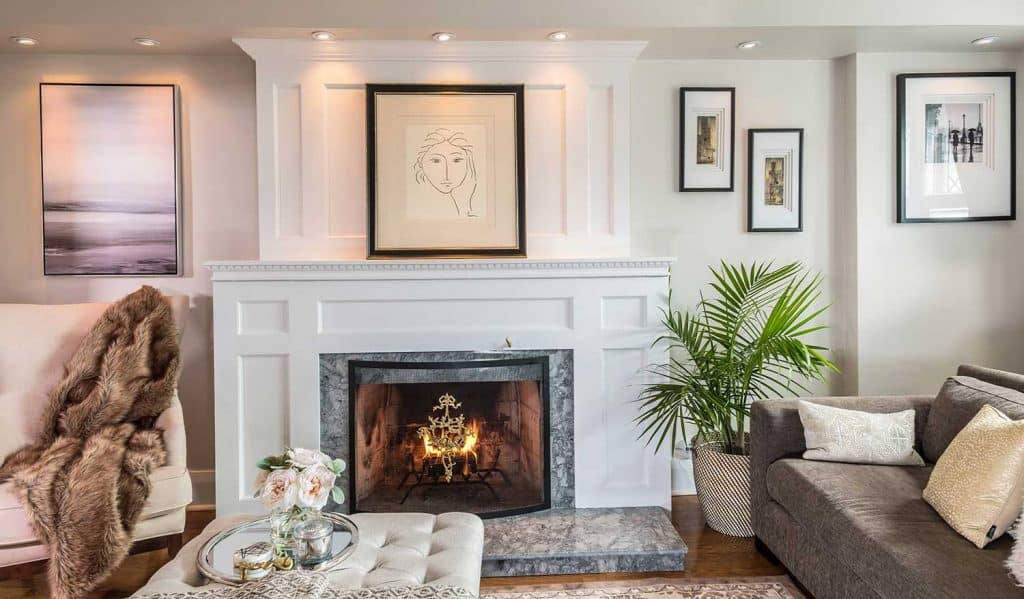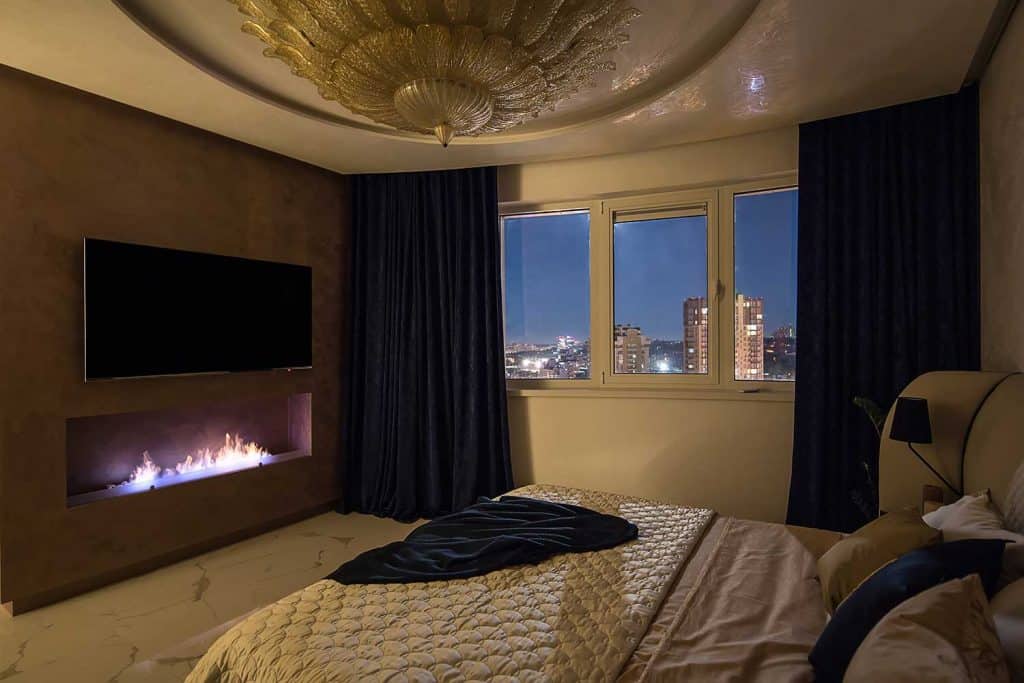Building a home or remodeling your existing house is the perfect time to consider making a significant addition. A fireplace warms your space and instantly makes a room feel cozy and safe. But how much space does a fireplace use? What are the typical fireplace dimensions? We've done some research and have some excellent information for you!
The typical fireplace dimensions vary depending on much space you would like to allot to them. Of course, you want the fireplace to be large enough to fuel without issue. The standard fireplace opening averages between 24 - 36 inches wide, 24 - 29 inches high, and about 16 inches deep. The distance from the hearth to the fireplace damper should be about 37 inches. The rear of the firebox should be 11 - 19 inches wide and right at 14 inches high.
So now that you know, the typical fireplace dimensions, let's discuss them in more detail. We'll examine the anatomy of a fireplace, what could cause your fireplace size to vary, as well as answer some other questions you might have. Keep reading!

What are the measurable parts of a fireplace?
To understand what we're talking about when referring to measures, let's go over the parts of a fireplace we mentioned in measuring and why some measurements are necessary for the health and safety of your family.
Fireplace opening
The opening of your fireplace is exactly as it sounds. This is the forefront of your fireplace and sometimes includes a fireplace mantel or mantelpiece originally built as a hood around the fireplace to catch and/or direct the smoke away from the room. Nowadays, the term includes the decorative framework around the fireplace. Though this is part of the outside of your fireplace, the measurement for the fireplace opening should not include the span of the mantel.
We sometimes add affiliate links and content that was curated and created by our team with the help of advanced ai tools to help showcase the best design styles.

Firebox
The firebox is the internal part of your fireplace that holds the fire itself. You'll notice in the measurements we mentioned above that the fireplace's rear is not as wide or high as the fireplace opening. This is important because the design of the fireplace should have the walls pinching in toward the back. This shaping is critical in ensuring the smoke is properly directed out of your home.
View this freestanding fireplace on Amazon
Damper
The damper is the moveable piece above your fire that controls airflow. As mentioned above, the damper needs to be 37 inches above the hearth. Additionally, it should be a minimum of 8 inches above the top of the fireplace opening. If the damper isn't a proper distance above the opening, you would have some problems with some entering your room.
View this fireplace damper on Amazon
Hearth
The hearth is the floor of your fireplace. It should extend at least 16 inches in front of your fireplace opening and at least 8 inches beyond the fireplace opening on either side. The hearth extension is essential, as it gives ample space to catch any escaped embers and prevents heat damage to your floors.
What affects the size of a fireplace?
There are a handful of factors to consider when building a fireplace that will affect the size.
Size of the Room
The first thing to consider is the room's size in which you wish to put the fireplace. The size of the fireplace should directly correlate with the size of the room. If an overly large fireplace is put in a small room, you run the risk of overwhelming the tiny space with heat. The opposite is also true; if you have a large room and tiny fireplace, it isn't likely to complete its intended purpose of warming the space in its cozy glow.
Style
Your own personal style will also play a factor in the size of your fireplace. Do you want an intricate mantel that extends to the ceiling? Do you want something minimal and barely noticeable except for the crackling fire? These are all things to consider when sizing your fireplace.
As you can see in the picture below, this fireplace is a minimalistic modern affair, wide and short, allowing the fire to be the main eye-catching part of this fireplace.

Materials
The type of material of which your fireplace is made will have a definite bearing on the structure's corresponding size. If you have a traditional brick and mortar fireplace, these will be significantly larger than a prefabricated one. To have all the components in line for a brick and mortar fireplace, it's going to be a rather big structure. A pre-fab fireplace will fit into smaller spaces and could be custom-built with whatever size and style you have in mind.
Prefabricated fireplaces are made mostly of metal and glass with insulated walls, and they are engineered for optimum safety.
Location
Where your fireplace will be located in your room affects its size. If your fireplace is in a corner or the middle of your room, this will affect how big it is. For corner fireplaces, your dimensions will definitely have to veer away from some traditional fireplace dimensions.
How Do You Measure The Size Of A Fireplace?
You'll need a standard tape measure to measure your fireplace properly. To measure the depth, you'll run the tape measure from the back of the fireplace to the opening. Next, measure the height. To get the height of the opening, measure from the hearth to the top of the opening itself. Do the same from side to side to get the width of the opening. You will also need to measure the rear of the firebox as this number will be different from the fireplace opening measurements.
Once you've measured the height and width of the opening, the depth, and the height and width at the rear of the firebox, you will have accurately measured the dimensions of your fireplace.
What Is The Standard Size Of A Fireplace Opening?
The standard size of a fireplace is anywhere from 2 - 3 feet wide, 24 - 29 inches high, and always about 16 inches deep. Of course, the opening could vary depending on your style and design ideas, as well as where you are locating the fireplace. A traditional brick and mortar fireplace generally falls within these measurements, though.
Should A Fireplace Mantel Be Wider Than The Fireplace?
A fireplace mantel should be wider than the fireplace. Typically, a mantel should extend 3 inches outside of the fireplace opening, but the average is around 6 inches. Mantels are where your personal style can truly shine, whether that be minimalistic or ornate.
To read more about fireplace mantels and their dimensions, read our post, "Should a Fireplace Mantel Be Wider Than The Fireplace?"
How High Does The Mantel Need To Be Above The Fireplace?
Traditionally, the mantelpiece above a fireplace extends about 12 inches upward. Additionally, the mantelpiece is about 6 inches deep, allowing for decorations. Many choose to display family pictures or seasonal decorations on their mantelpiece, and the mantelpiece itself is a great way to express yourself.
To read more on mantel heights, read our post about this very topic.
In Closing
Typical fireplace dimensions are only a small part of ensuring fireplace safety. The dimensions can vary but should always correlate to ensure the safe operation of your fireplace. Use your fireplace as a way to show your style and create a cozy, welcoming space.
Want some inspiration? Read our post, "27 Living Rooms With A Fireplace And TV".


