Whether you will build or renovate your house, kitchen location is a must in planning the layout. Thus, we asked experts to help you decide where your kitchen should be. Here is the location.
Based on architectural factors, feng shui, and Vastu shastra, the kitchen should be located in the southeast corner of the house. This is because the wind direction is coming from the southwest. Thus, a kitchen located in the southeast enables cross ventilation.
In this post, we will provide a detailed discussion on the architectural, feng shui, and Vastu shastra kitchen guidelines. You will also know what mistakes to avoid, determine the right kitchen concept to apply, and even decide whether a second kitchen fits your space and lifestyle or not. Let us nail your kitchen location and layout!
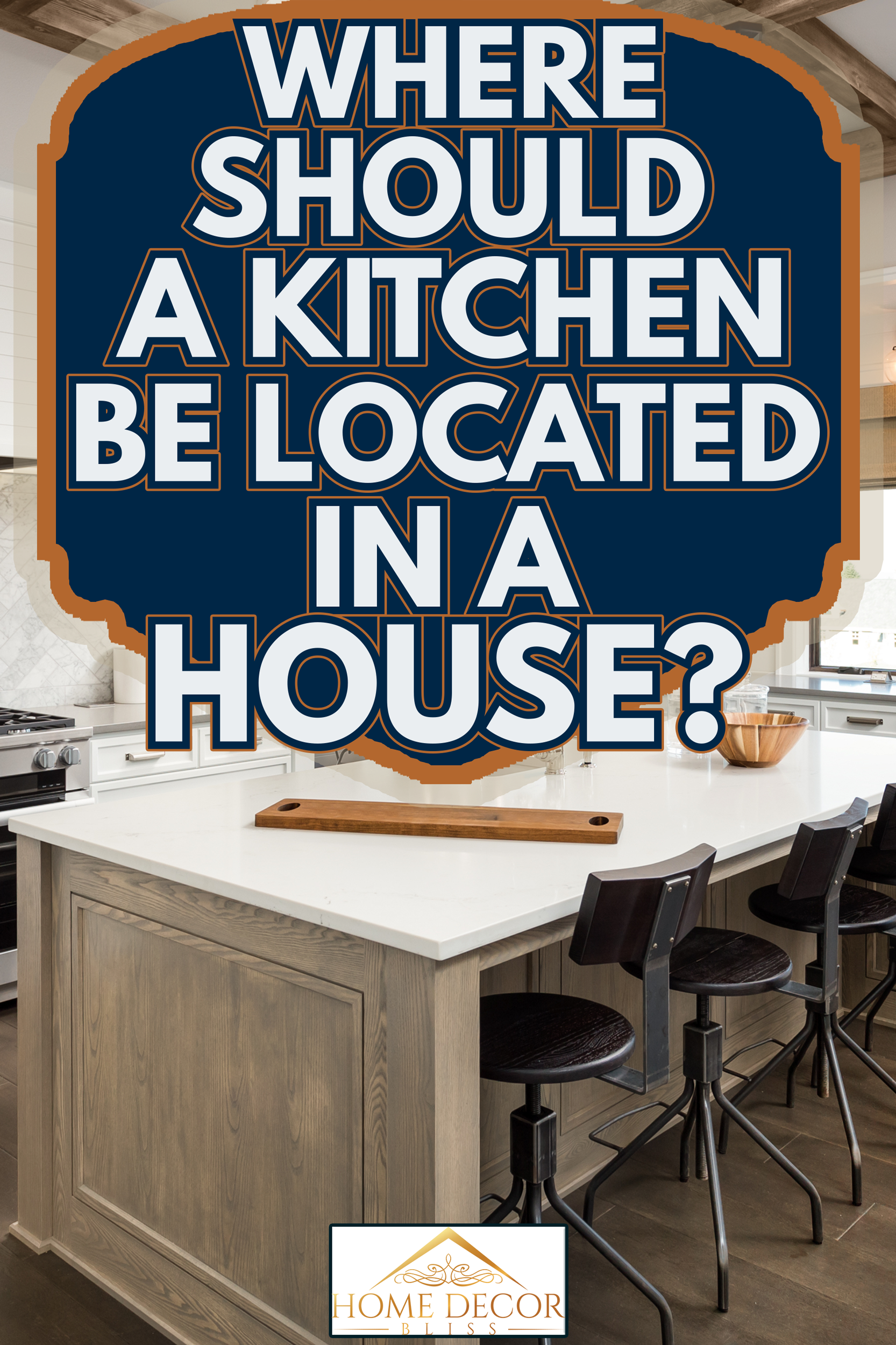
Architectural Factors
Below are key factors to consider when planning for kitchen layout:
- Wind direction for proper ventilation of cooking fumes and odors
- The right amount of sunlight for bacterial growth reduction
- Ample space for storage
- Comfortable and safe kitchen flooring for high-foot traffic
We sometimes add affiliate links and content that was curated and created by our team with the help of advanced ai tools to help showcase the best design styles.
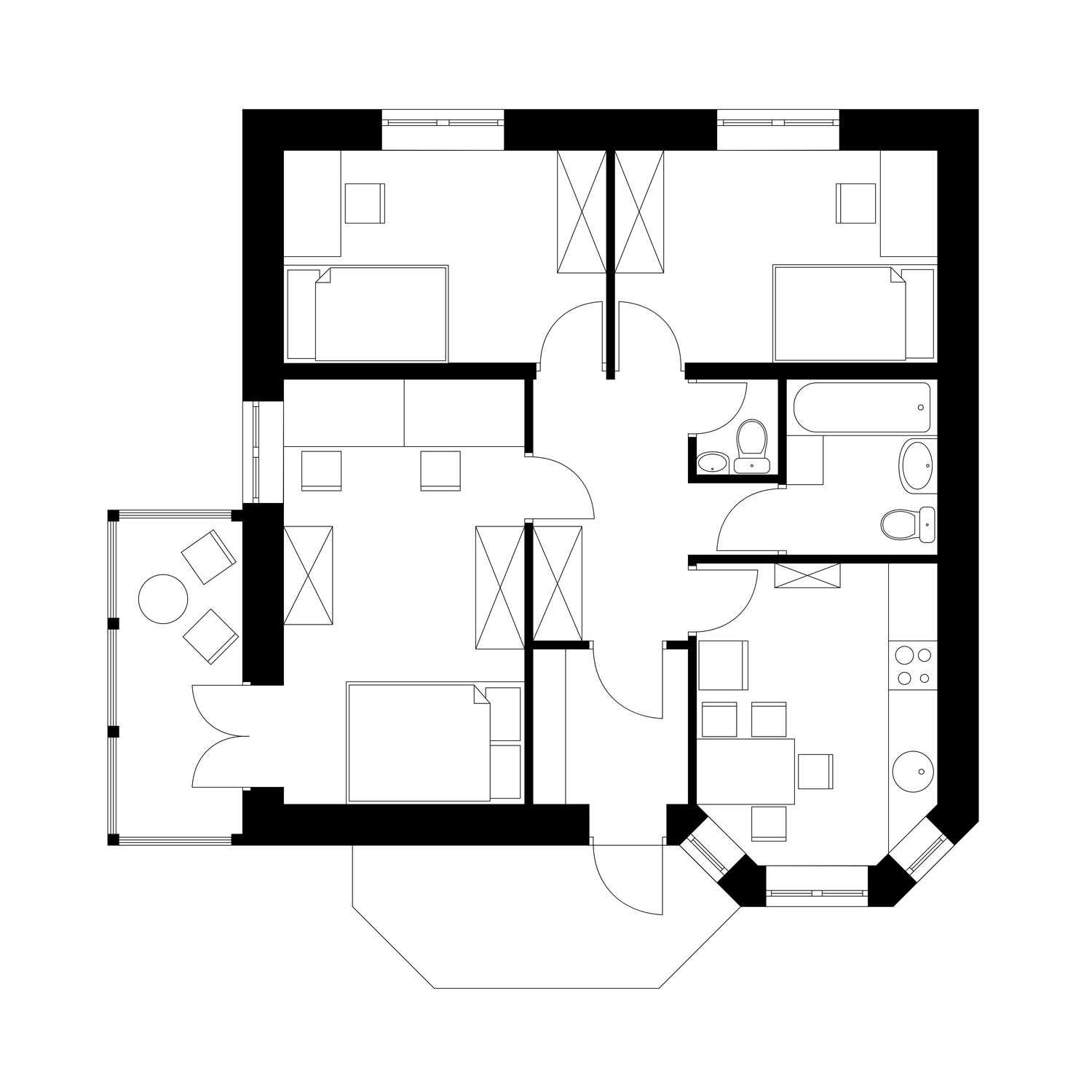
Kitchen Vastu

According to Vastu Shastra, an Indian architecture text, here are the dos and don'ts for kitchen direction.
- The southeast corner of the home is where the lord of fire Agni prevails, making it the best location.
- Southeast is also the best corner for heat-producing equipment (ovens, heaters, cooking gas).
- Northwest is a good alternative if the ideal direction is not possible.
- The Northeast or north is not conducive for the kitchen due to the diffuse morning light.
- Northeast and east are compatible with water elements like the sink and drinking water.
- South is where you must keep clocks, refrigerators, and cabinets.
- All directions, except the northeast, are perfect position for dust bins. Otherwise, there will be constant tension and uncertainty.
Kitchen Feng Shui
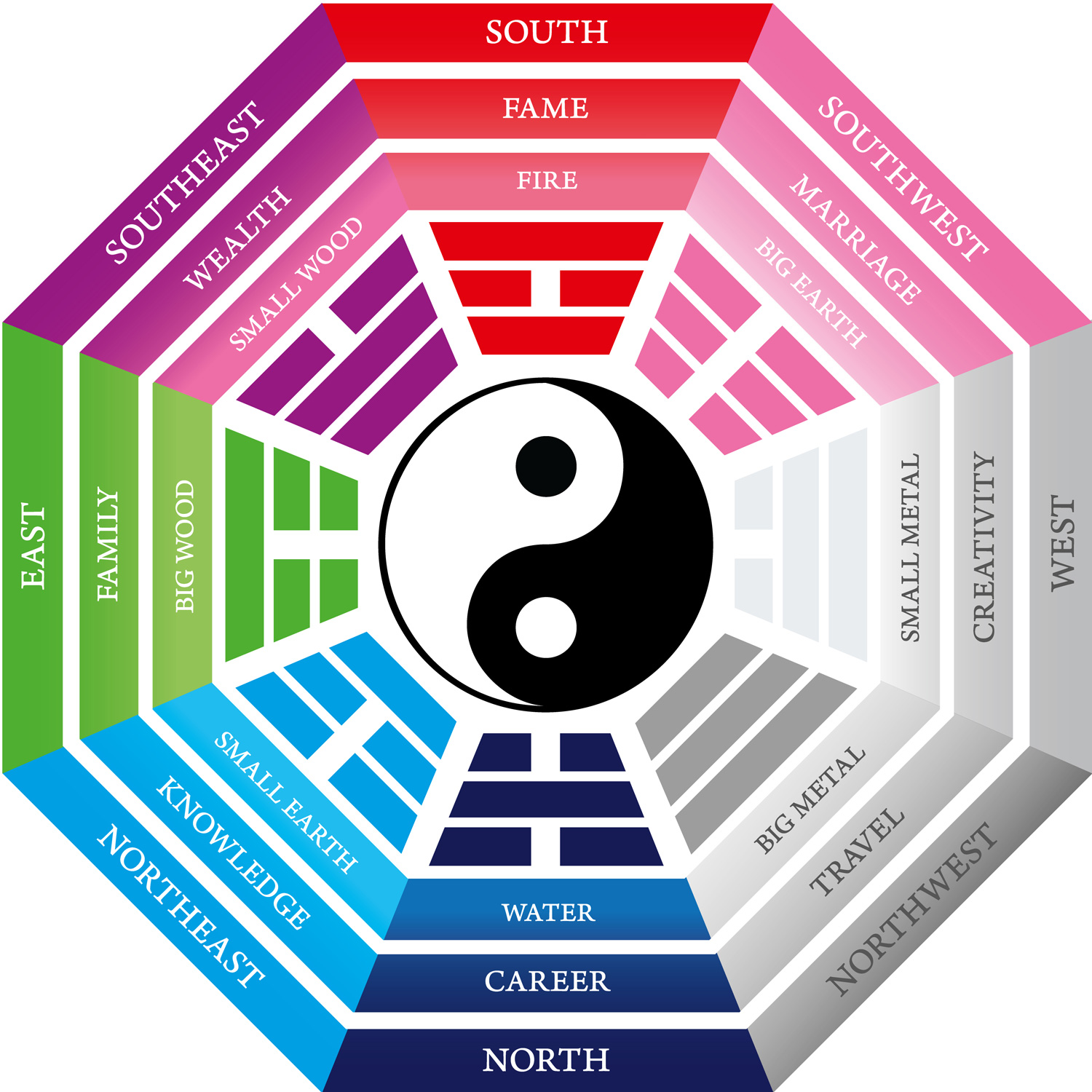
Feng Shui experts believe that kitchen design is key to a healthy lifestyle and improved well-being. To boost positive "chi" or energy in your kitchen, follow these
- No oven or range in the Northwest since it is the "heaven's gate."
- Your kitchen should not face the main door.
- Add mirrors to invite auspicious elements.
- Display plants or herbs in copper pots along the south or east walls to bring prosperity.
- Install bright lights or play background music.
For more feng shui tips for your home, read this post: Where To Put A Mirror In Your Bedroom? [With Tips According To Feng Shui]
Why is the kitchen always in the back of the house?
In the past, most kitchens are located in the back of the house because of their utilitarian nature. Based on a forum, the kitchen was a hot and smelly space when HVAC systems were not yet invented. Also, with a kitchen backdoor, they can readily access wood and water.
Why is the kitchen considered the heart of the home?
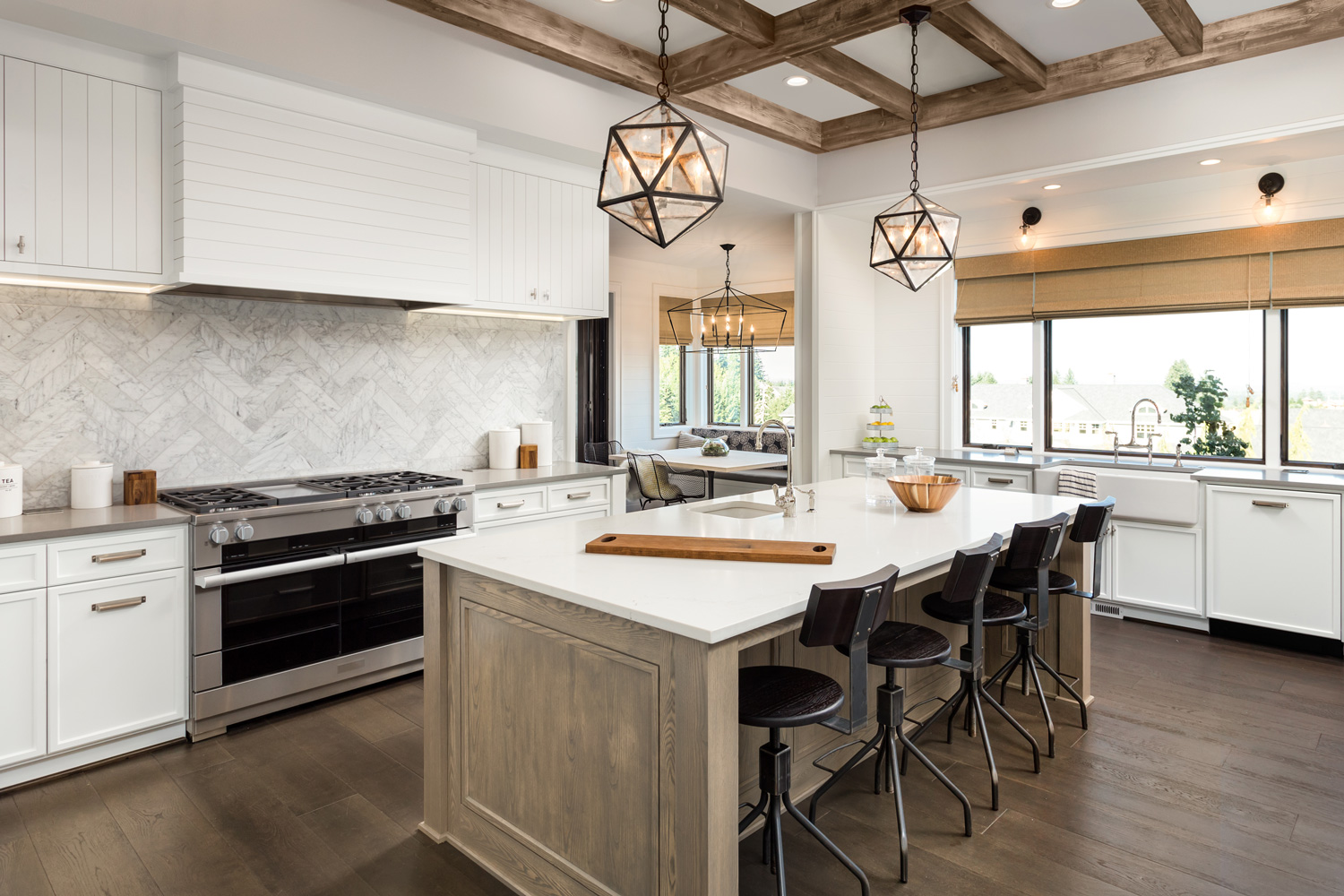
The kitchen is the heart of the home because of its several purposes in people's lives. Whether big or small, it is where you prepare meals. Meals are giving life and energy to your mind and body. In return, a well-nourished body will have better health and motivation.
Over the years, the kitchen has transformed into a new living room. Regardless of generation, status, or color, it is now a place to bond together. With the different functionality and designs, you can express your lifestyle and personality with the kitchen.
What Should You Not Do When Designing A Kitchen?
Not spending enough time to plan your kitchen remodel or layout is the root cause of all the possible mistakes. Committing these mistakes will lead to a plethora of problems:
- Wrong size of cabinetry and appliances
- Untouched vertical space for extra storage
- Unplanned storage spaces for your food, dishes, and appliances, to name a few.
- Unfit island dimension and shape
- Failing to install a backsplash
- Poor countertop material and style
- Inadequate artificial lighting and power outlet
- No budget and contingency plan
- No landing area for the temporary storage of small items
- Ignoring the working triangle
What Is The Kitchen Triangle Rule?
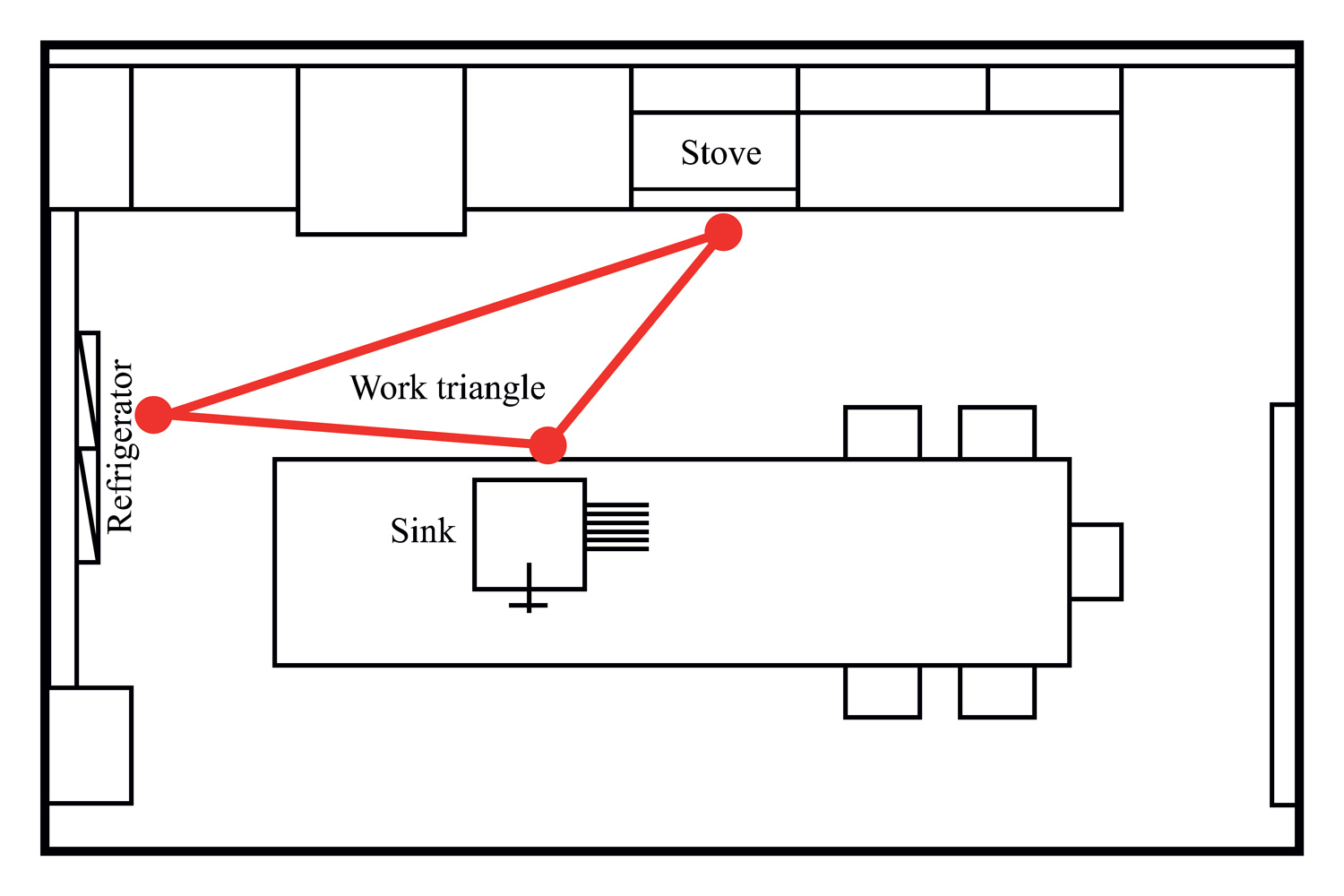
The kitchen triangle is also known as the golden triangle or working triangle. It illustrates the ideal arrangement of the three work areas representing the zones where you chop/peel (sink), store (refrigerator), and cook (stove).
Based on this mid-twentieth century theory, each side or zone of the triangle should have a 4- to 9-feet distance. Hence, the sum of the three sides of the triangle should be at least 13 feet or more than 26 feet.
Benefits of Kitchen Triangle
Following these tenets, your kitchen area will not be too compact or too spread out. Without a bottleneck, any food preparation will be efficient and ergonomic. In other words, rotating between tasks will be smooth. Similarly, the structured traffic flow will minimize the risk of accidents.
Drawbacks of Kitchen Triangle
Because of the evolving function of a kitchen, this arrangement does not fit other people's lifestyles and kitchen types. Thus, you may consider this rule or not. Breaking away from the traditional way will open design opportunities that suit your needs.
Designers recommend skipping it when you have larger spaces or want multiple workspaces. This will allow you and your friend or family member to work together.
These days, entertainment and other cooking tasks have become part of the kitchen. So, feel free to fit in additional features like a breakfast nook, bar island, baking station, and cleaning area.
Which Is the Best Open Kitchen Or a Closed Kitchen?
To determine which is right for you, let's compare these two kitchen concepts:
Open Kitchen
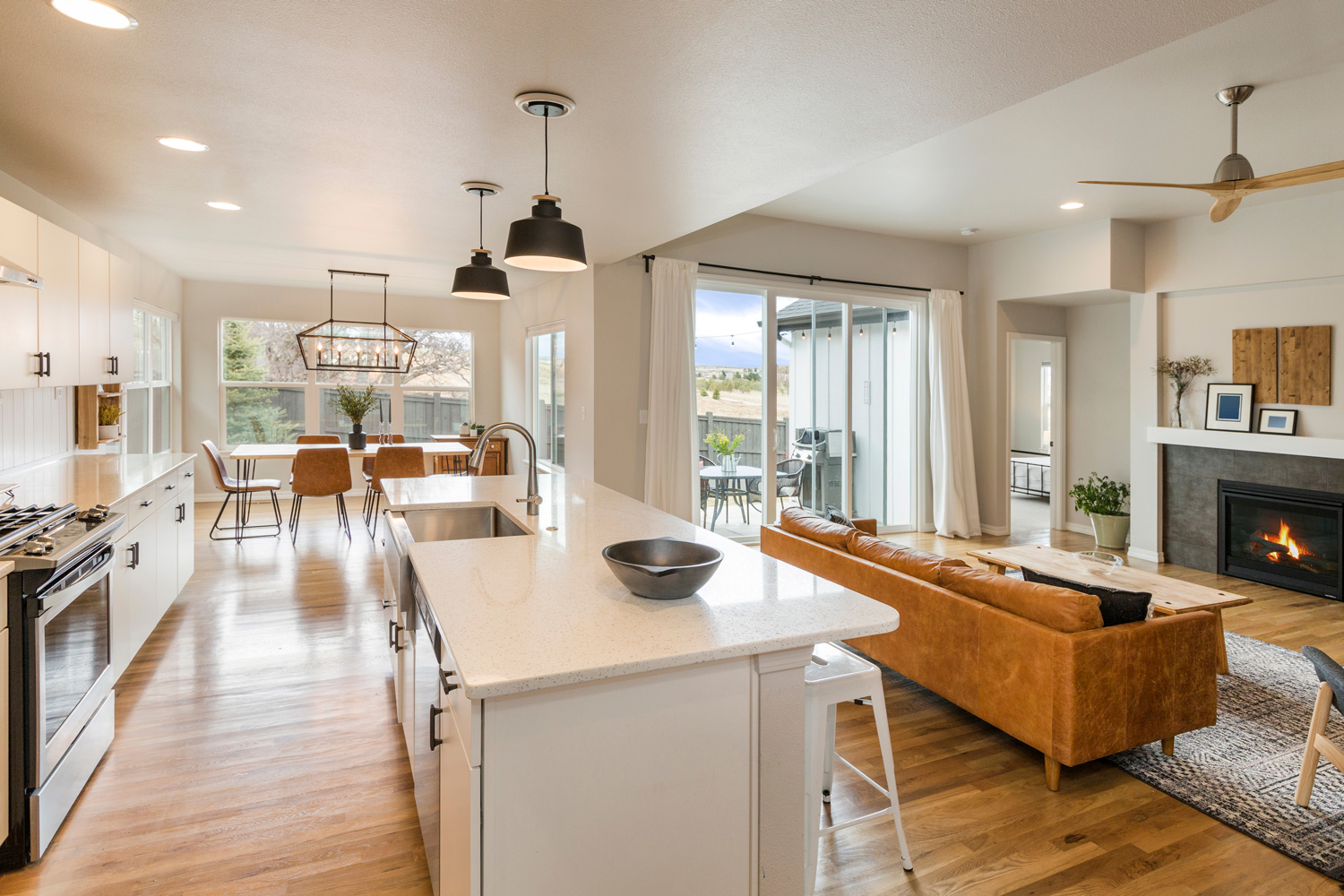
According to the American Institute of Architect's 2018 survey, the open kitchen is still one of the reigning kitchen trends. It is a style that allows your space to be visible. Adjacent rooms like the living and dining areas are key features of an open kitchen. This interconnected space has no partition walls and doors.
Without barriers in your kitchen, you will enjoy these advantages:
- Provide brighter and well-ventilated space.
- Integrate a bigger workspace, such as an island countertop, into the space.
- Socialize with family and guests while you cook.
- Supervise children with their homework or playtime and cook at the same time.
- Display your artisan pots and pans.
- Smell the aroma of freshly cooked meals.
Despite these, an open floor plan comes with difficulties as well. You will be distracted by the noise pollution from kitchen appliances and the entertainment system from other areas of the house.
Apart from messy countertops that can be easily seen by visitors, unpleasant cooking fumes also spread all over your house. Moreover, uncontrolled heat transfer to adjoining space requires a complex HVAC system.
Closed Kitchen
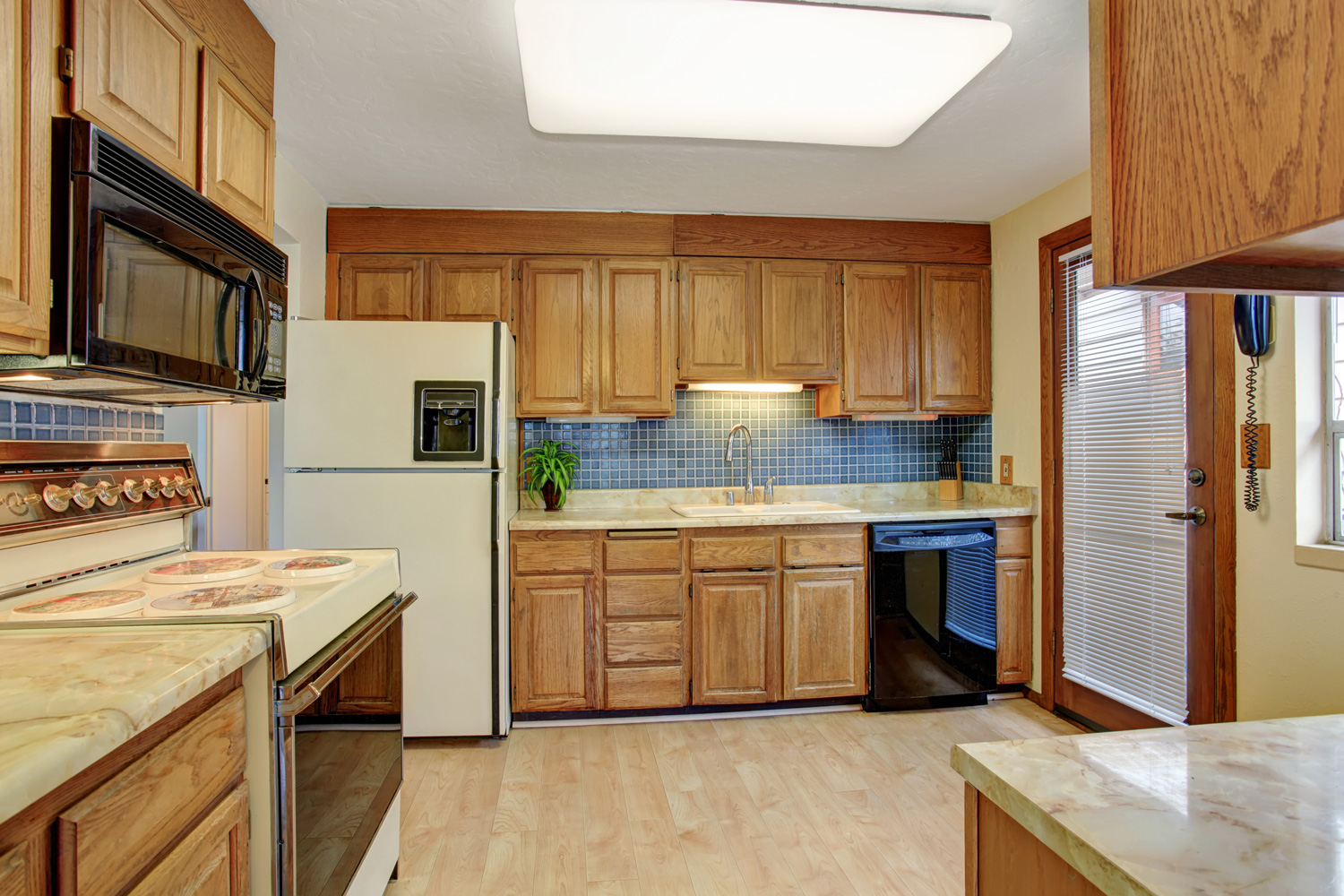
Isolated from the rest of the house, the closed kitchen has limited access to doorways. Although a closed kitchen has less natural light and ventilation, it offers several benefits:
- Design a kitchen with a unique theme without affecting other areas.
- Stay focused when cooking or cleaning.
- Relish a formal dining experience.
- Easily hide piles of dirty plates and cookware sets.
- Confine nasty odor and sound in one area.
- Build more storage space, specifically upper cabinets and shelves.
For more insight about kitchen storage, explore this guide: How Much Space Should Be Between Kitchen Cabinets For A Dishwasher?
Middle Ground
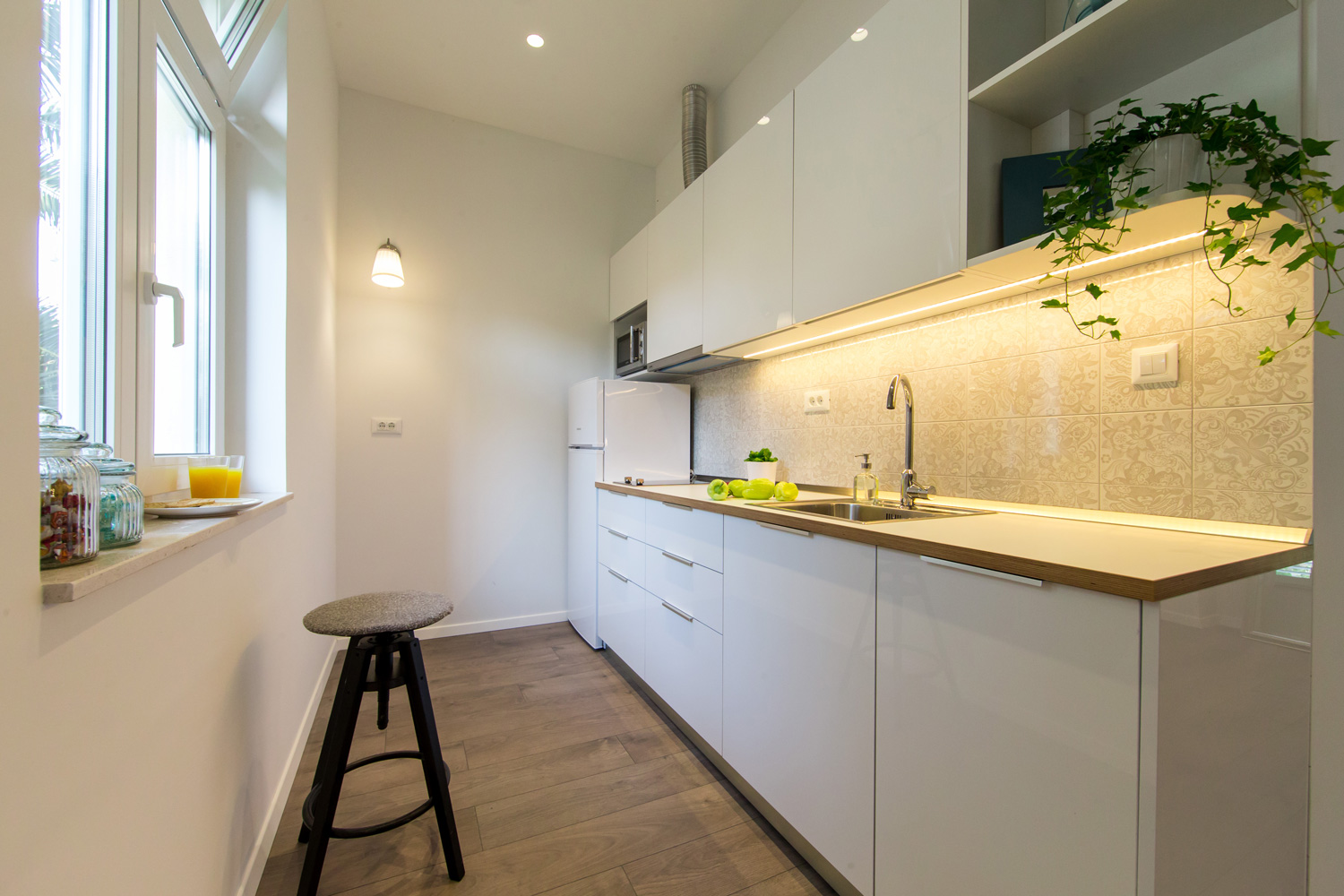
If you want to experience the best of both worlds, there are ways to compromise:
- Pass-through window enables you to serve meals easily.
- Peninsula kitchen with overhead cupboards creates a half wall effect.
- Folding or pocket doors are ideal for temporary partition.
- Additional kitchen is useful in hiding cluttered yet important tools or items.
Can You Have Two Kitchens?
As long as you apply for a building permit, you can have two kitchens. Most building codes do not prohibit having two or more kitchens in residential places. However, take into account your local zoning laws.
Two full kitchens might be considered a multi-family home. Thus, a smaller kitchen without a range is a good alternative for your second kitchen.
According to a kitchen designer, a 40-square feet space is enough to accommodate your second kitchen.
What Is It Called When You Have Two Kitchens?
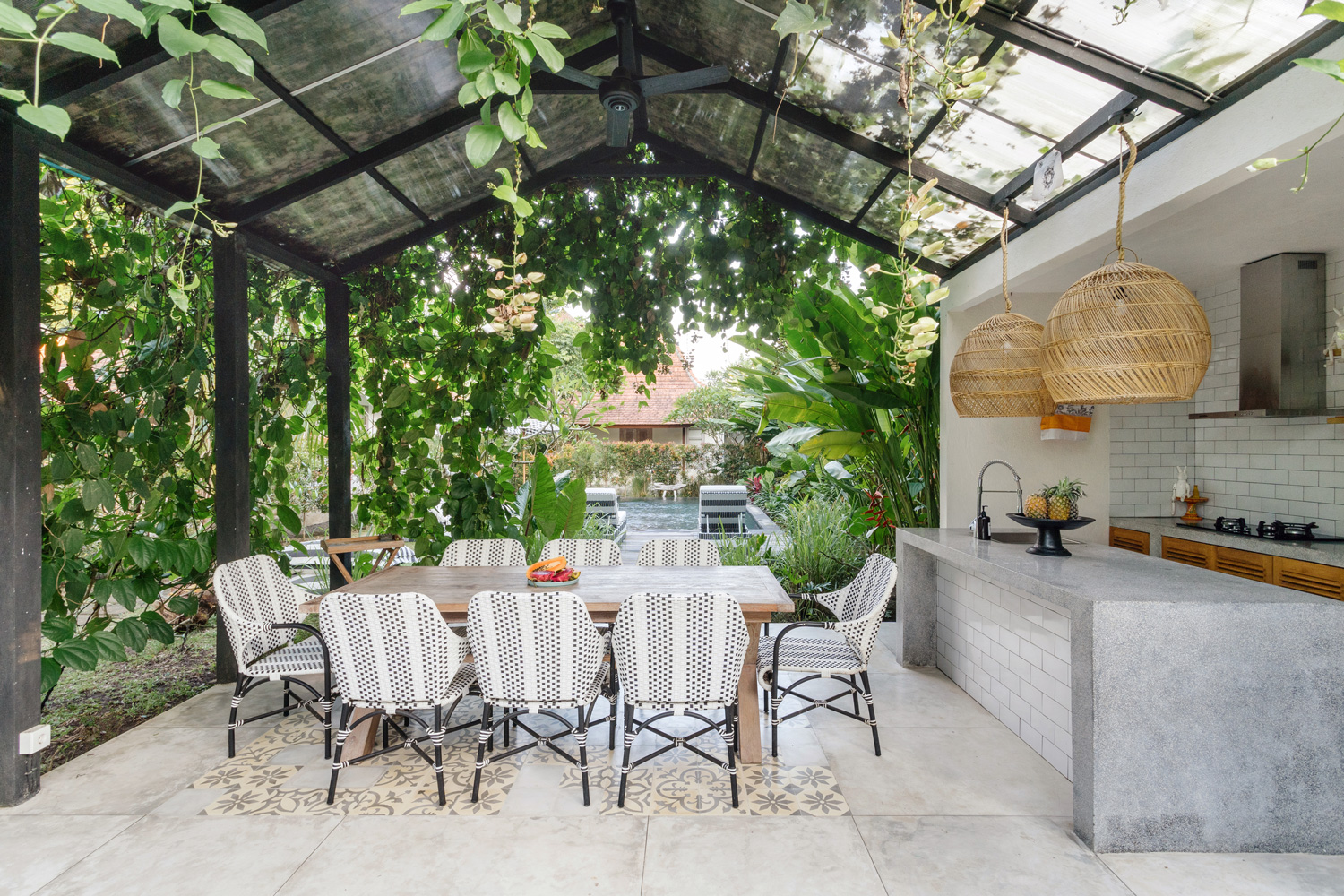
If you have a secondary kitchen that is smaller, you can call it a kitchenette, scullery, butler's pantry, dirty kitchen, or prep kitchen. This accessory is a commonly hidden area where messy tasks happen.
Nowadays, the second kitchen is located either behind or outside the main kitchen, in the basement, middle of the house, or even in the bedroom.
Benefits Of Extra Kitchen
Even though it does not function as the main kitchen, it serves many functions:
- It gives additional space for heavy cooking during special occasions.
- Washing dishes and doing laundry will not interrupt other tasks.
- You can get messy with peeling or de-boning.
- Food prep will be convenient for a multi-level house.
- An outdoor kitchen increases the market value of your home.
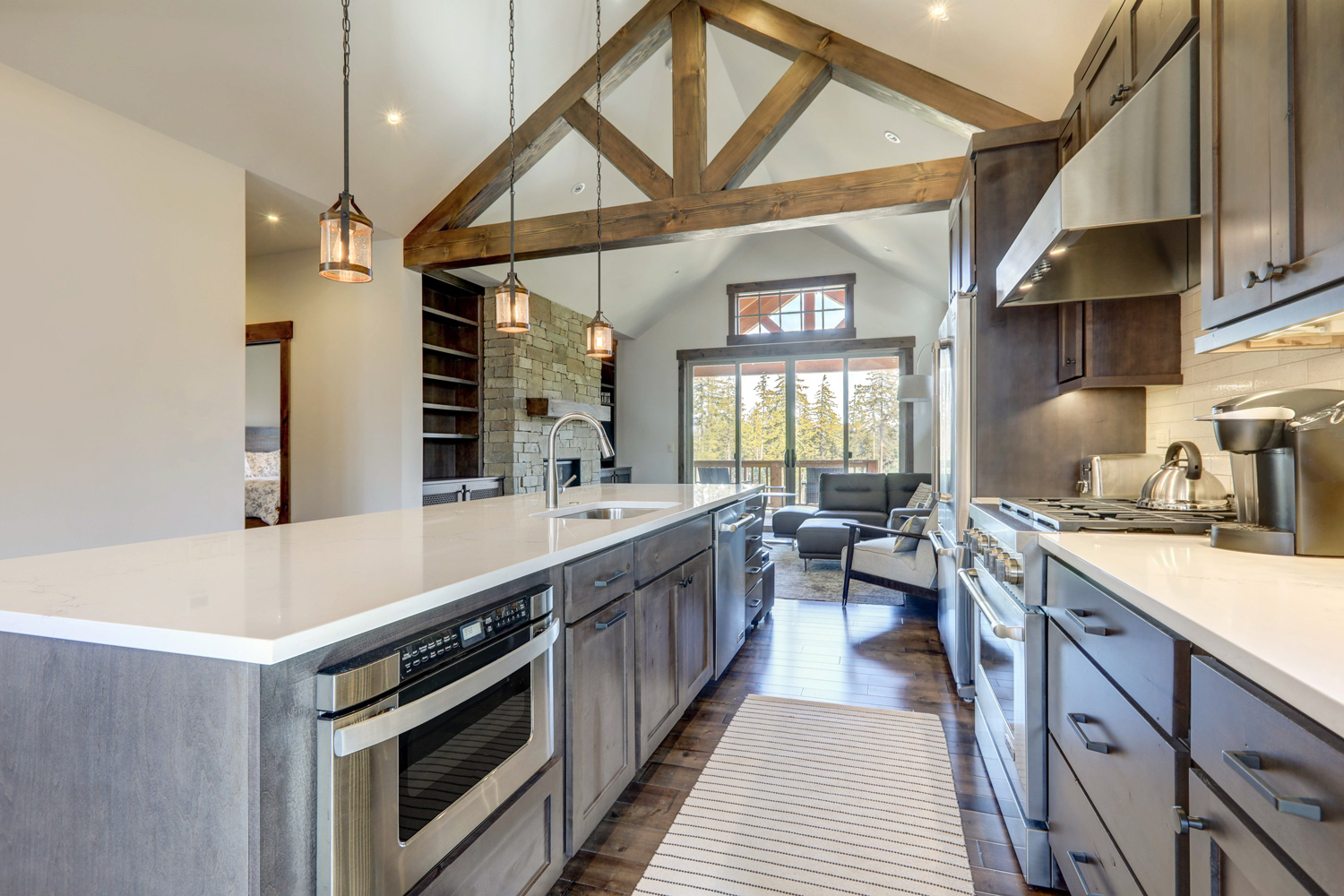
Final Thoughts
The kitchen is a vital space for food preparation and storage, eating, and entertainment. So, plan wisely where and what your ideal kitchen layout is. Tailor it depending on your desired outcome.
Thanks for reading! If you enjoyed this post, check out these articles:
How Much Space Should Be Between A Kitchen Island And Counters?
