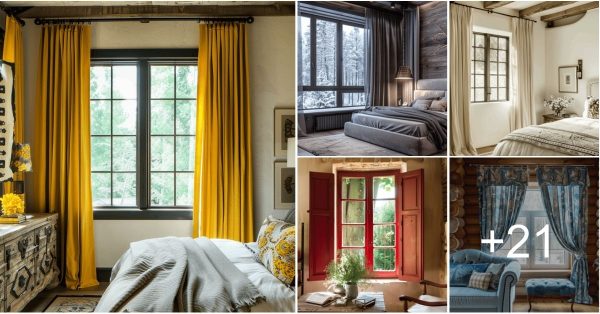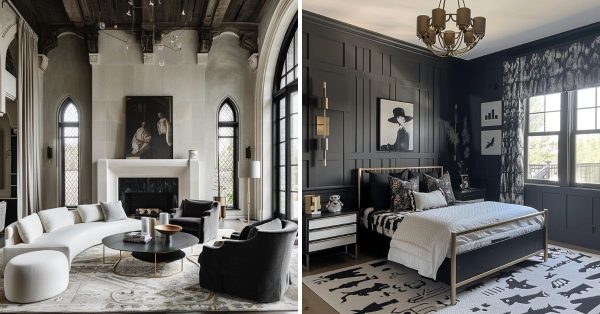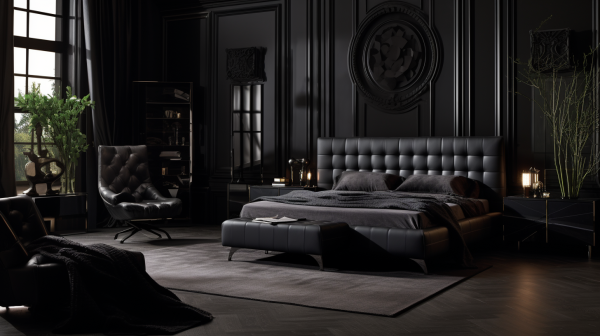Living in a home that is limited on space doesn't mean you can't enjoy a gorgeous staircase. There are plenty of attractive styles of space-saving staircases that you can install in your home. We researched different types of staircases, whether you live in a metropolitan apartment, tiny home, or classic farmhouse, that take up the least amount of space.
Depending on the limitations of your home's square footage and building codes, you can install a compact staircase. Check out the following styles of staircases that are visually appealing and don't need lots of space to function:
- Ladder Staircase - typically cannot be the main staircase but works well for tiny homes
- Spiral Staircase - elegant choice for a home with boho, industrial, or classic styles
- Floating Stairs - perfect style for industrial, minimalist, and chic artful spaces
- Storage Staircase - an excellent idea for compact tiny homes and narrow areas
No matter what your needs are, there is a staircase that will complement your home's decor and provide the performance, aesthetic value, and longevity you desire. Continue reading to learn more about the advantages and disadvantages of each type of staircase on our curated list and to discover some inspiring, stunning staircase ideas.
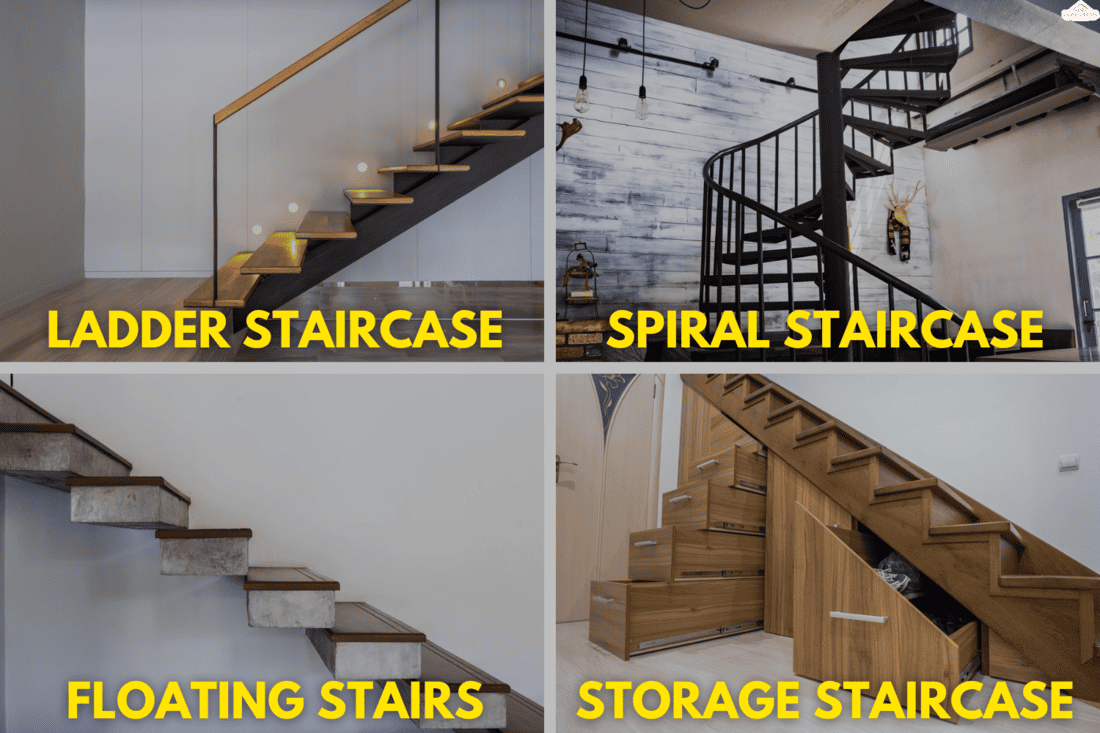
Compact Stylish Stairs
Stairs that don't take up a lot of room come in a myriad of styles and construction materials. Although narrow stairs may look visually attractive, they can pose a safety hazard. It is rare to find incredibly compact staircases, except in tiny homes.
Stairs must be a minimum width of 36 inches, not including handrails. The space between stairs with open risers, a la floating stairs, should not allow an object 4 inches in size or greater to pass through. Stairs that have steps that are a width of 44 inches or greater must have handrails.
Here are some terms to know about stairs:
- Nosing - The overhang of a step for added safety and visual appeal, which is not always required
- Riser - The distance running in a vertical orientation between each step
- Tread - The step that you walk upon going up or down that runs horizontally
- Stair Width - The distance from edge to edge of each step or tread, which must follow regulation standards
It is essential that staircases that take up a minimum of space adhere to building codes for safety. If stairs are awkwardly placed or constructed with a small stair width for people to walk up and down, accidents are more likely to happen. Some tiny houses have an altered ladder-style staircase or a collapsable staircase, but it is because they are regulated under different safety guidelines.
Now let's look at the four best compact staircases that take up the least amount of space.
Ladder Staircase
You are most likely to find a ladder staircase in a tiny home since it is the most ideal and compact for reaching lofted beds. Most tiny homes must have a minimum ceiling height of 6 feet 8 inches. You can get away with having a ladder that has rungs that are no less than 12 inches in width, and the distance between rungs can range between 12 to 14 inches in distance. Each rung should be capable of supporting 200 lbs. when moving up and down the ladder.
For other styles of ladder stairways in a tiny house, the risers can fall between 7 inches and 12 inches in height. The width of the tread that is above the height of a handrail cannot be less than 17 inches. The slope of a stairway should be between 30 to 70 degrees when placed in a tiny home. The International Building Codes made adjustments for tiny houses in 2018.
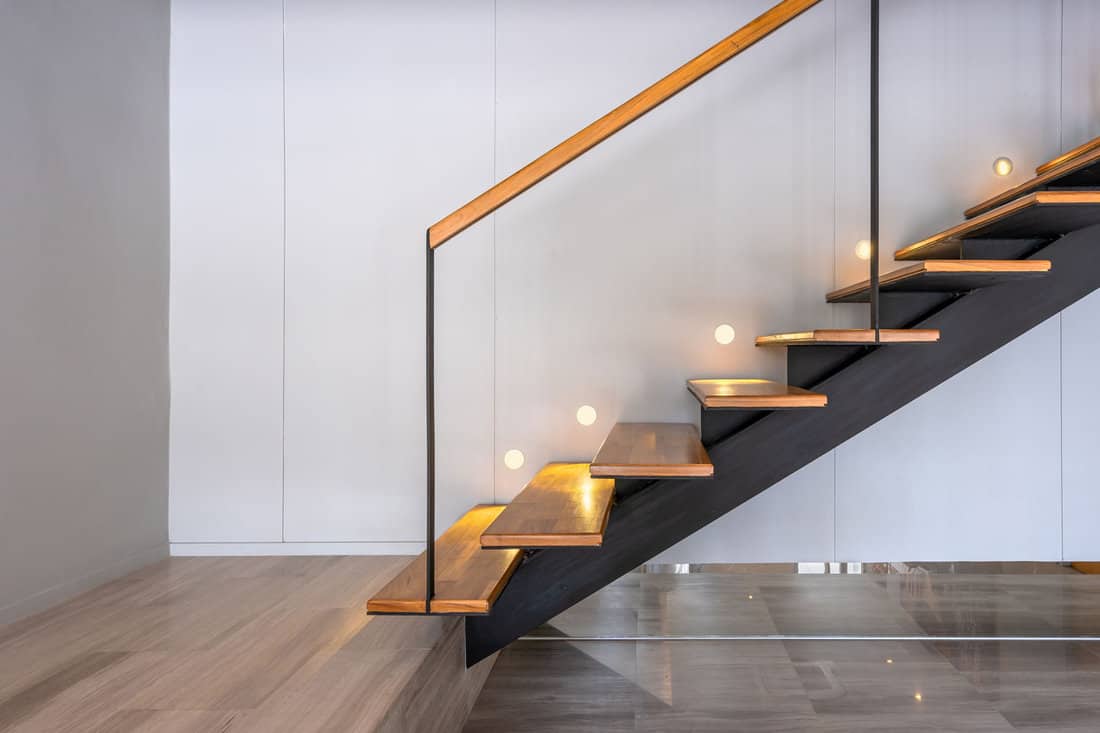
We may include affiliate links and curated AI content to highlight top design styles.
Spiral Staircase
Spiral staircases offer a lot of versatility in design without needing a lot of room to get the job done. Usually, spiral staircases are constructed using wood or metal stairs. The minimum for a tread is 60 inches in width for metal staircases, and 64 inches in width for wood.
It is better to avoid carpeting spiral staircases; wood or metal are the best options for safety. The riser cannot be higher than 9 1/2 inches and there must be a minimum of 26 inches between the handrail and the center column for the path.
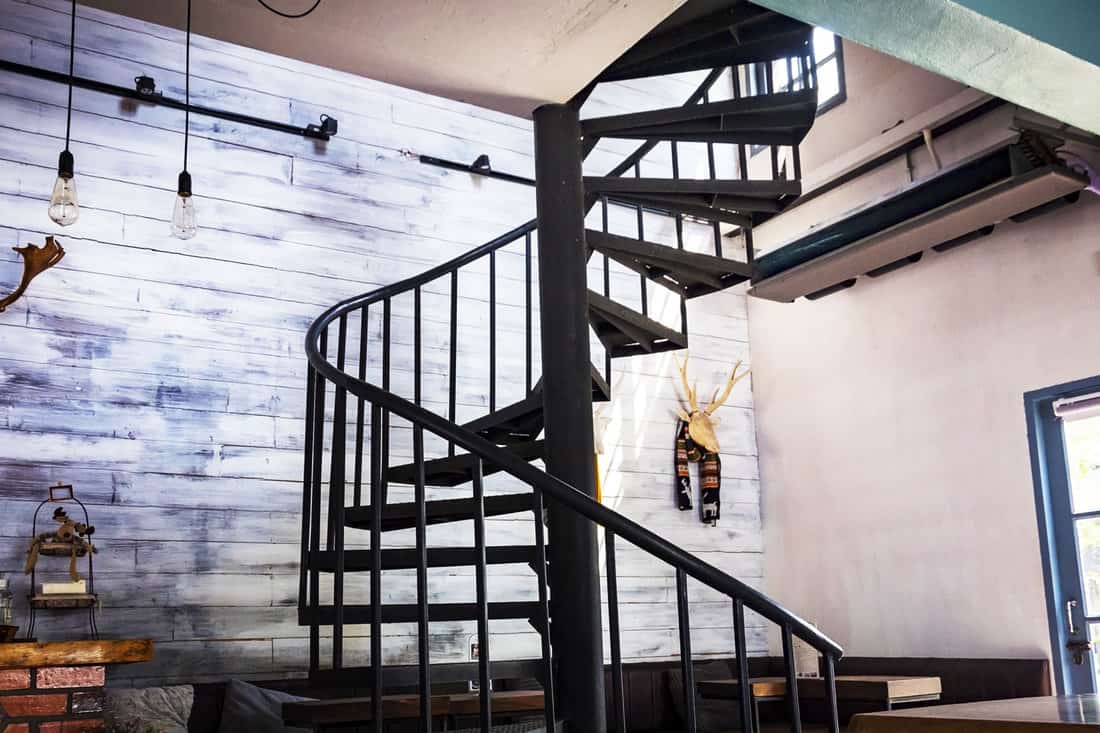
Floating Stairs
Floating stairs look so cosmopolitan and avant-garde, but they typically have glass or minimalistic metal supports that are not easily seen. You get a staircase that takes up little space and generates high visual appeal.
When installing a floating staircase, if there are more than three risers, there must be a handrail. There cannot be less than 36 inches of space for the treads and the handrail should fall between 34 and 38 inches in height. Floating stairs have treads that are 3 1/2 inches thick and a minimum run of 10 inches.
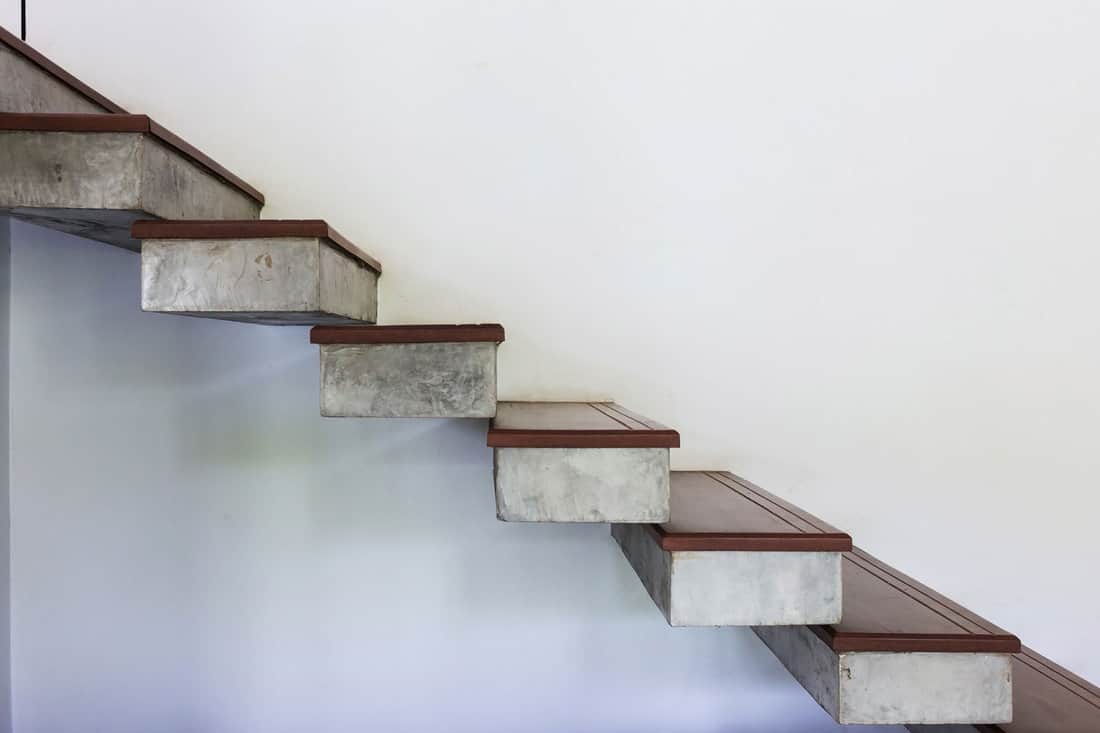
Storage Stairs
Storage stairs are another space-saving solution, and when properly executed, they look pretty smart too. In a tiny house, the treads can be as wide as 17 to 22 inches. In standard homes, the stairs will need to have a minimum width of 36 inches. Ideally, the first three to five steps are also pull-out drawers for storage. When the drawers on the stairs are shut, you can safely walk up the steps without fear of an accident.
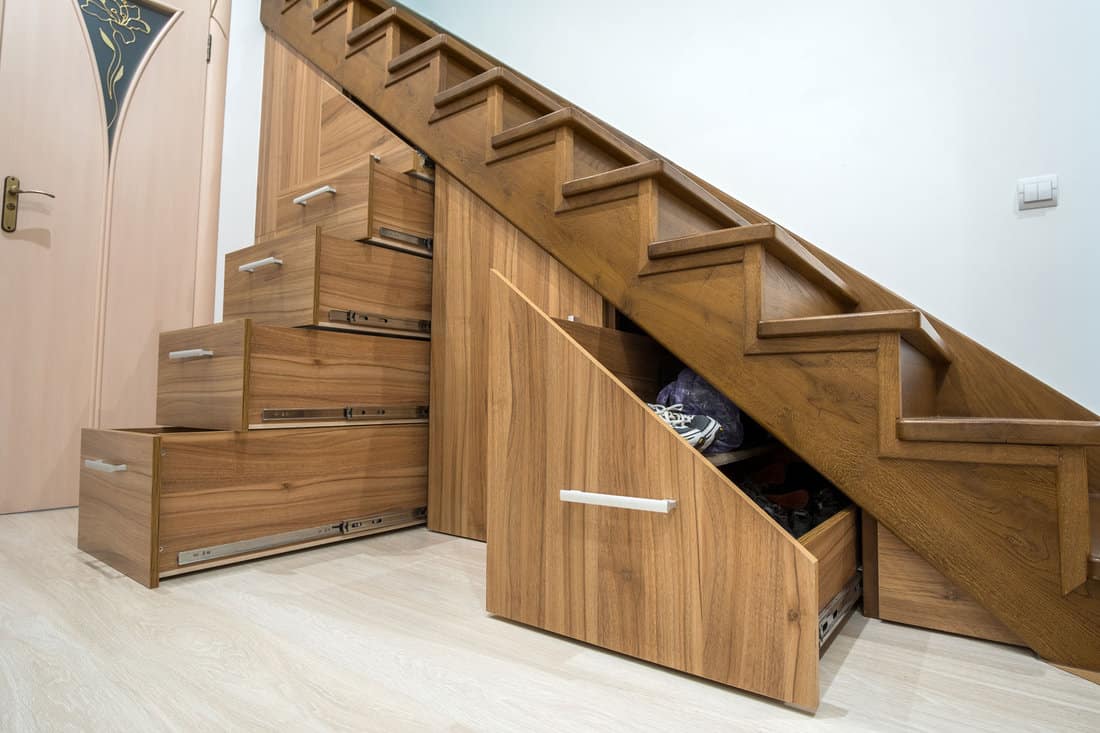
How Much Space Is Required For A Staircase?
You'll need about 9 to 10 feet of horizontal space in your home for a staircase. Of course, with the above space-saving staircases, you won't need as much space.
According to building codes, the width of stair treads must be between 34 and 36 inches in width. The only exception is under OSHA where stairs can be a minimum of 28 inches under specific regulations. When stairs are 44 inches in width or wider, they must have handrails. Additionally, the space between stairs or the rise, must not have a difference greater than 3/8 inches between lengths.
How Many Steps Is A Staircase?
The average number of stairs in an American home ranges from 12 to 14 steps. If a home has a high ceiling or the risers in a staircase are low, there may be more steps used for visual appeal and safety. The average flight of stairs measures a distance of 10 to 12 vertical feet. Once a staircase reaches the 14th or 15th step, a landing is constructed to offer a break or allow the stairs to change direction.
How Much Does It Cost To Build Stairs In A House?
The cost of building stairs in a home can be as inexpensive as $350 or top out over $5,000. For the most part, most homeowners spend between $900 to $3,000 to build a set of stairs. Choose a vetted professional to ensure that your stairs are built correctly and follow safety codes. The cost of stairs will vary depending on whether or not you purchase a pre-fab set of stairs, the home size, construction material, and style.
Is It Better To Have Carpet, Wood, Or Metal On Stairs?
Metal stairs are considered the best option, with wood stairs following close behind. Although metal stairs are sturdy and offer the most longevity, they can be cold when the weather is inclement. To protect stairs from wear-and-tear, reduce noise, and absorb shock, cover the stairs with a layer of carpet. Carpet is a great way to hide stairs that are far from aesthetically-pleasing and help increase the stairs' longevity.
Check out these adhesive carpet treads on Amazon.
In Closing
There are many ways to get around the house with a nifty set of stairs that won't take up a lot of space. For safety, it is essential that stair treads have a minimum width of 34 to 36 inches. However, under some codes, it is possible to have stairs with a minimum width of 27 inches.
Installing a set of stairs that doesn't take up a lot of space doesn't mean you have to lose out on style points. Choose floating stairs for an artistic, minimalist look. Ladder stairs and storage staircases are excellent choices for narrow space. And lastly, you can construct classic L-shaped, U-shaped, or spiral stairs for a beautiful way to move between floors.
Check out these other informative posts about stairs in the home:
Are New Stairs Supposed To Creak?
Should Stairs Match The Flooring Upstairs Or Downstairs?
Where Should Stairs Be Located In A House



