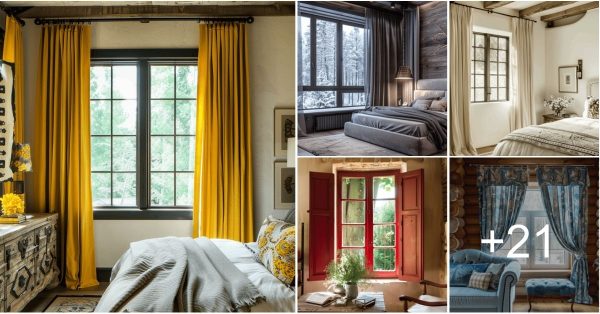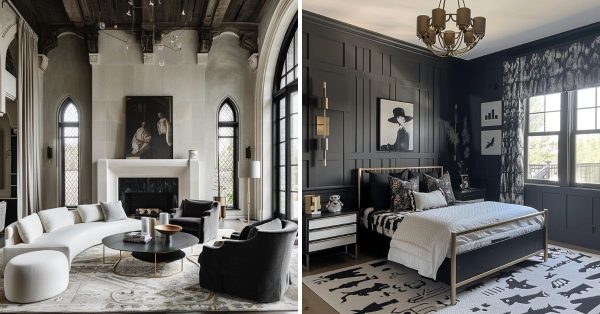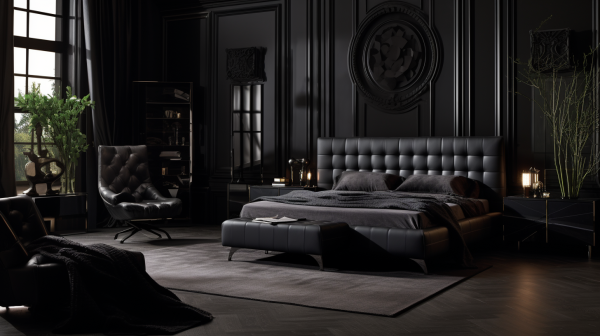Have you been considering investing in a home in the suburbs but aren't sure what types of homes you'll encounter? Well, you've come to the right place. We've put together this guide to help you navigate the most common types of homes you will encounter in the suburbs throughout the United States.
- Townhomes
- Ranch
- Raised Ranch or Split Level
- Cape Cod
- Colonial
- Victorian
- Craftsman
- Cottages
You're probably wondering the differences between these home styles and what makes them unique? Keep reading to learn about the different houses and what features define them.
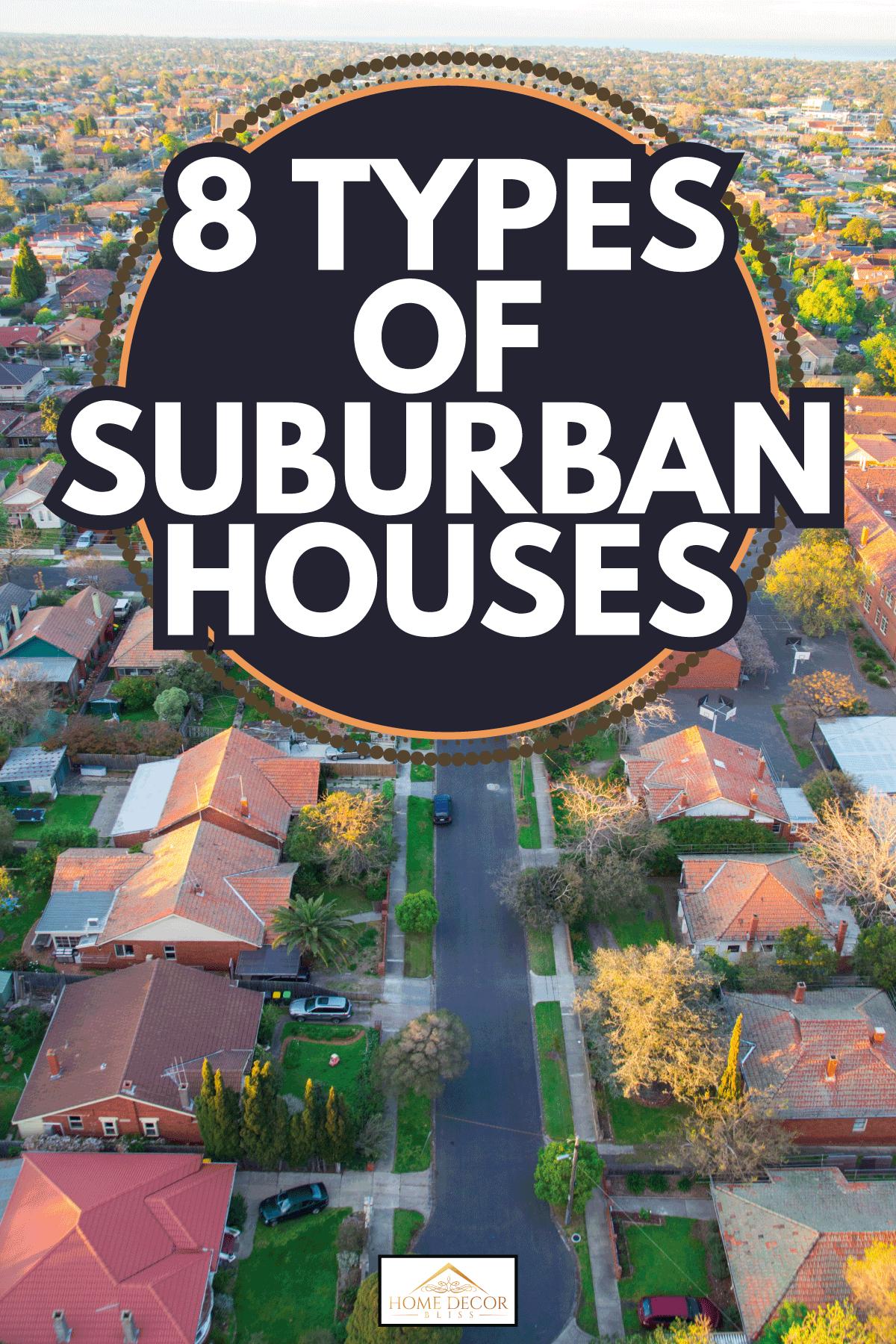
Why Is It Important To Understand Different Home Styles?
Different types of homes have very different looks and features. Knowing the differences between these different styles can help you identify a look or floorplan you prefer since some of these styles tend to be fairly consistent. This can make your home search easier by allowing you or your realtor to filter out styles that don't fit your needs.
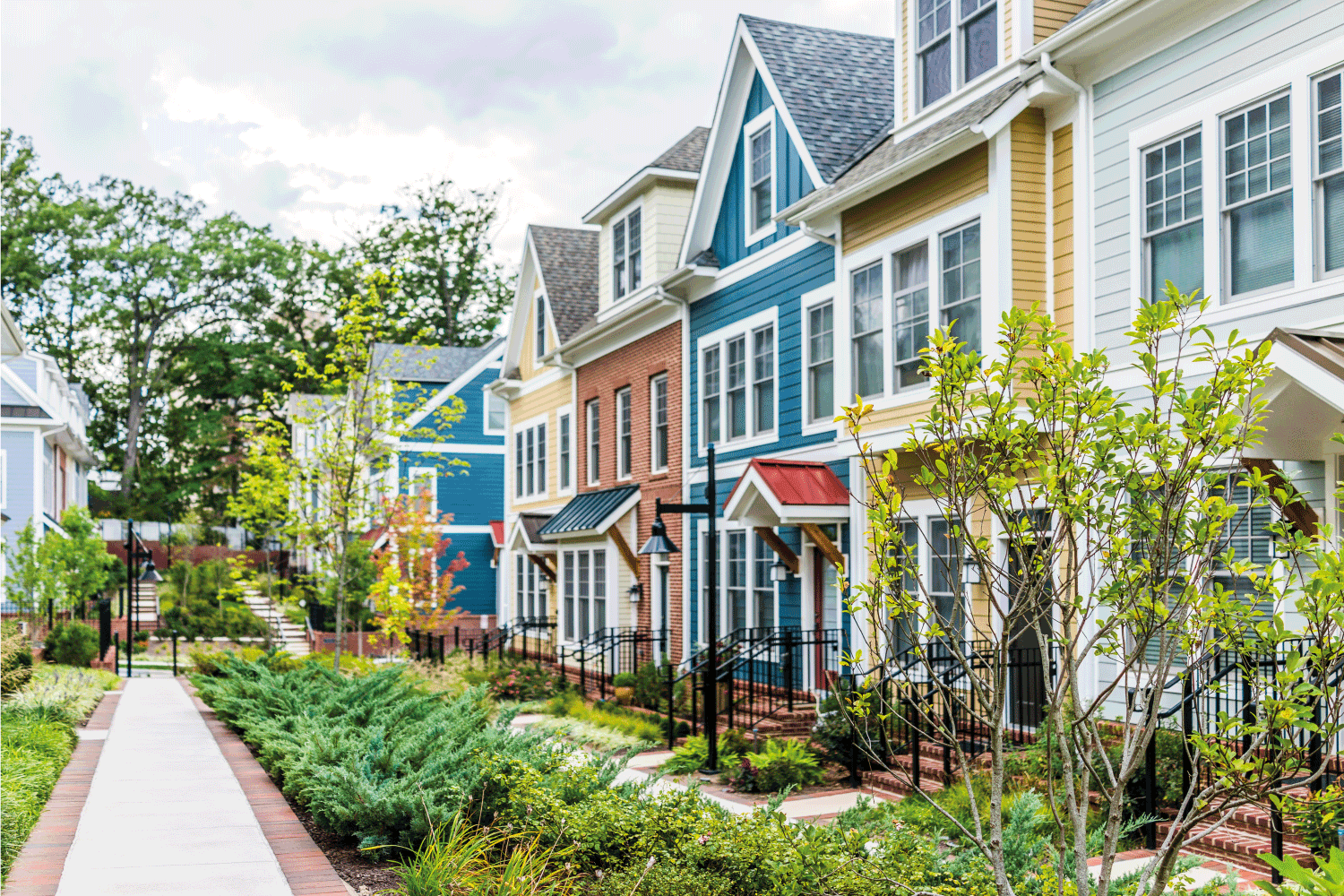
We may include affiliate links and curated AI content to highlight top design styles.
Townhomes
Townhouses are multi-level homes that usually have 2 or 3 floors total. They share one or two walls with neighboring houses. These homes are common in the suburbs and make an excellent option for young families or seniors.
What Are The Advantages and Disadvantages of Townhomes?
Townhomes offer an affordable alternative to single-family homes. They also offer less maintenance than a single-family dwelling because the homeowner's association will hire contractors to care for the lawn. Those who enjoy forming relationships with their neighbors will appreciate a townhome due to the tight-knit communities they tend to develop.
If you prefer a high degree of privacy for your home and yard, townhomes probably aren't the ideal option for you. Since they share a wall with neighboring units, you can often expect some degree of noise to travel. Homeowner's associations can also be a downfall because of the restrictions you need to follow and the regular fees to pay.
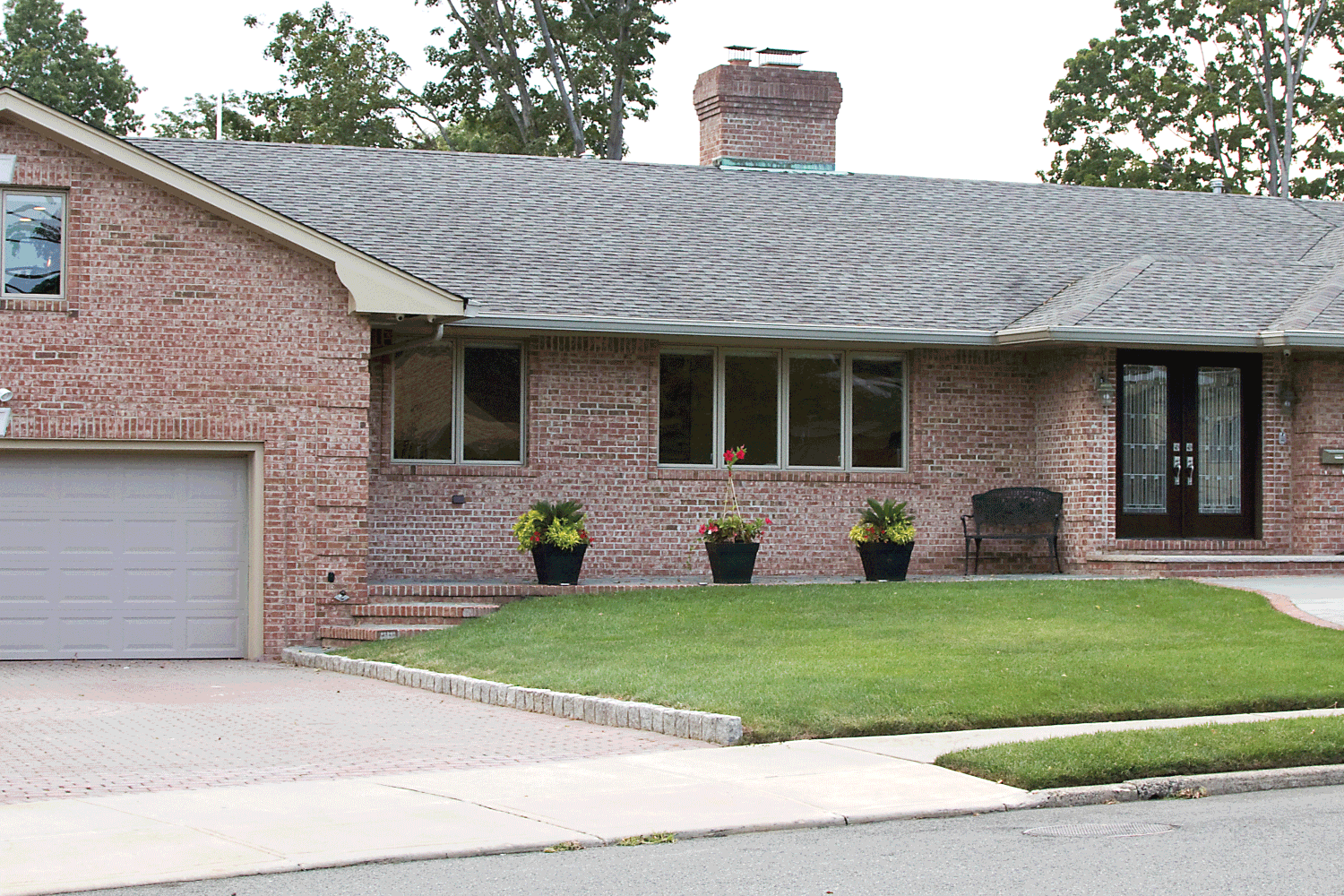
Ranch
Ranch-style homes are another common type of house in the suburbs. These homes consist of a single floor and are well-known for having spacious rooms, open floorplans, and a large footprint. They are an excellent option for small families.
What Are The Pros and Cons of Ranch Style Homes?
Being a single-floor home, ranch-style houses are an excellent option for anyone who has trouble with stairs. The single-level also makes heating and cooling the home easier and more efficient.
The largest disadvantage of ranch-style homes is that they don't have enough space for small families to grow into. Another disadvantage is the lack of separation for different living spaces like the bedrooms and the entertaining area.
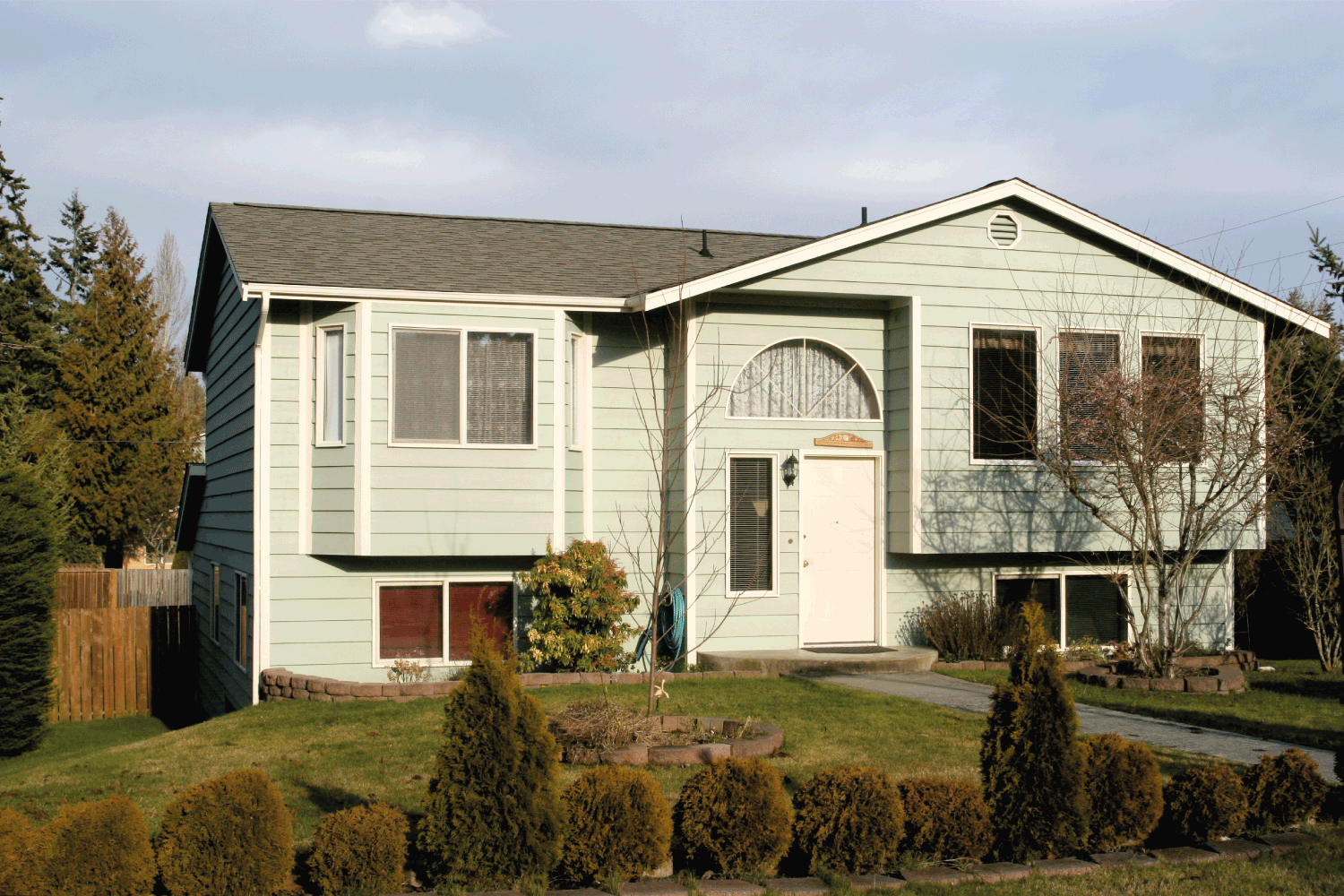
Raised Ranch
Also known as split-level homes, raised ranches are made with a taller foundation that allows for an additional floor below the main level. They have the same long, wide floorplan typical of a ranch-style but provide extra living space.
What Are The Benefits And Downfalls Of A Raised Ranch?
Raised ranch homes have open floor plans and a long, wide footprint of ranch-style homes while doubling the amount of living space. This is a huge advantage for young couples who want to start or add to their family.
Since they have multiple levels, raised ranch homes contain stairs which can be a bad option for anyone looking for easy mobility. They also use a landing as an entry with stairs going up and down. This landing entrance can make it challenging to get in and out of the home, especially in groups.
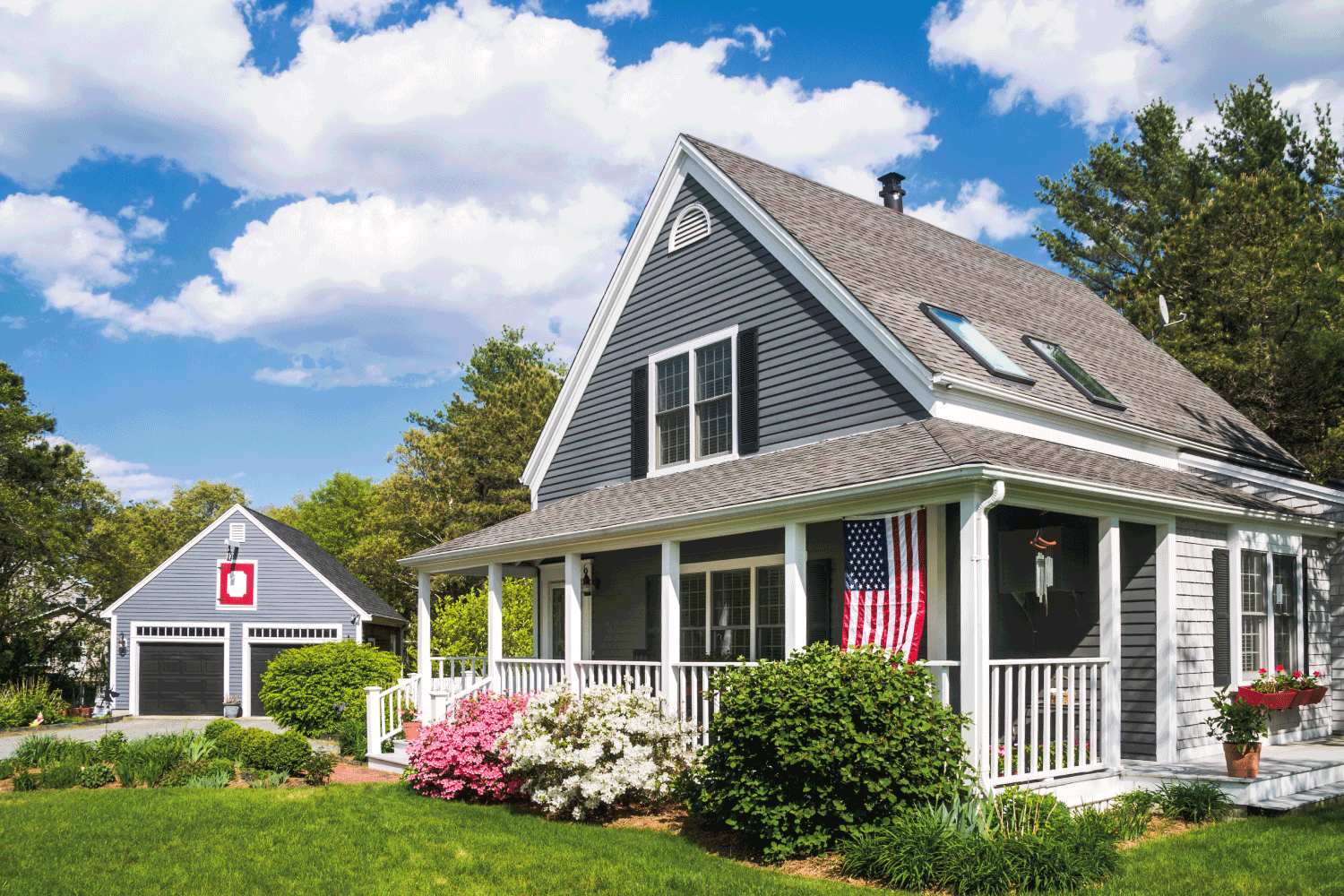
Cape Cod
Cape Cod-style homes are wide, boxy single-story houses with a sharply angled roof. An important characteristic of this style of home is a central chimney. There is usually a spacious attic that can be converted into living space, like bedrooms.
What Are The Advantages And Disadvantages Of The Cape Cod Style Home?
Cape Cod-style homes have tons of curb appeal. They're fun and easy to decorate. They also tend to be very spacious, with plenty of room for growing families. Their steep roof is designed to allow snow and ice to slide off safely, making them ideal for areas with harsh winters.
The biggest disadvantage of cape-style homes is that they can be challenging to heat and cool evenly due to their shape. They're also nearly impossible to add on to, so if you were hoping to install an addition as your family grows, this might not be an option.
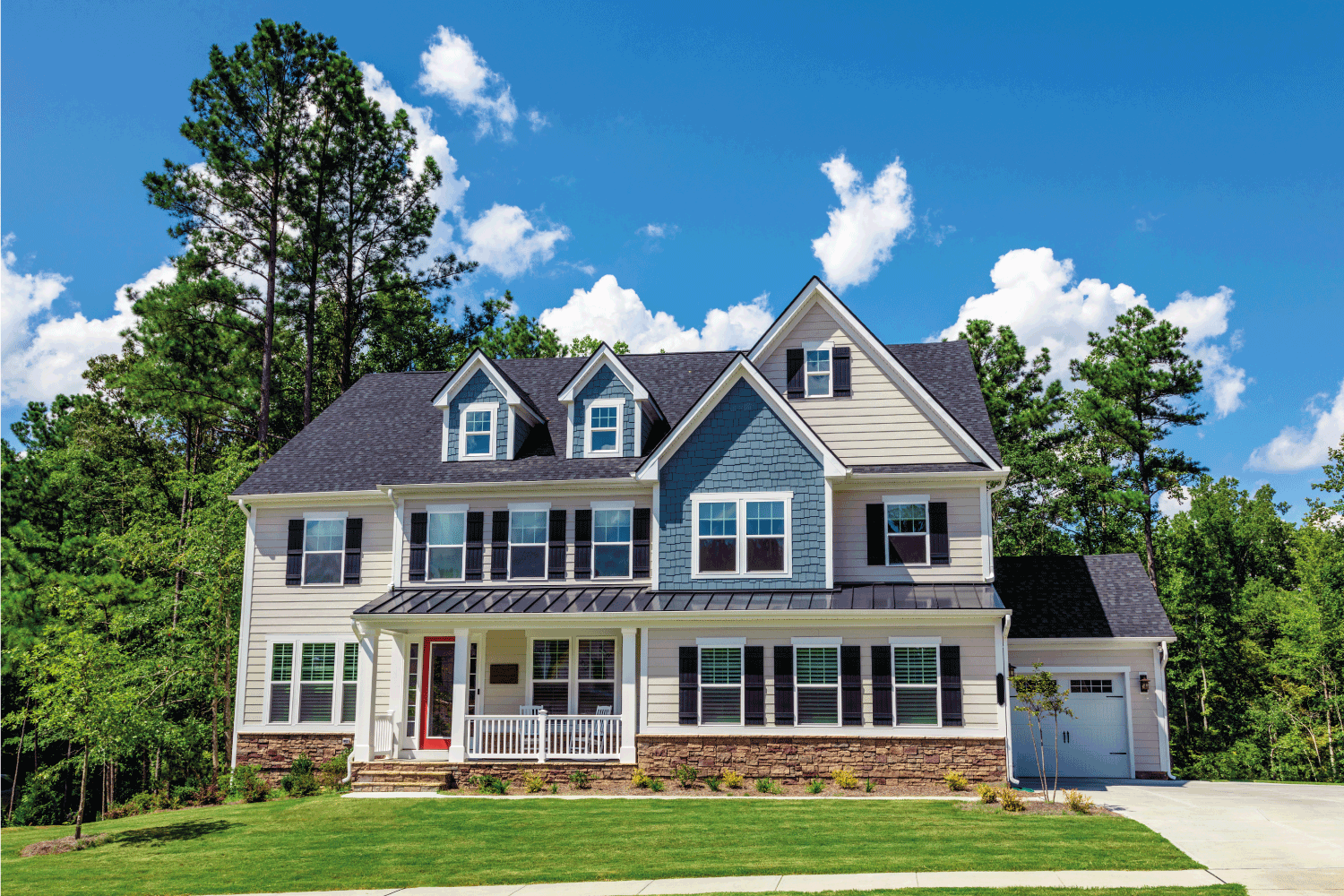
Colonial
American Colonial-style homes are two stories or more, with a rectangular footprint and a very symmetrical appearance. These houses usually feature a formal entryway and a centralized staircase. They're beautiful homes with a very formal aspect to their design.
What Are The Pros And Cons Of Colonial Style Homes?
Colonial homes are usually fairly large, with plenty of room to raise a family and entertain guests. They're also very easy to add on to if you need more space in the future.
Colonial homes are typically large and open. This, on top of the multiple stories, makes them costly to heat and cool. The centralized staircase found in most colonial-style homes can make renovations difficult. The stairs can also be a mobility challenge for people who struggle with stairs.
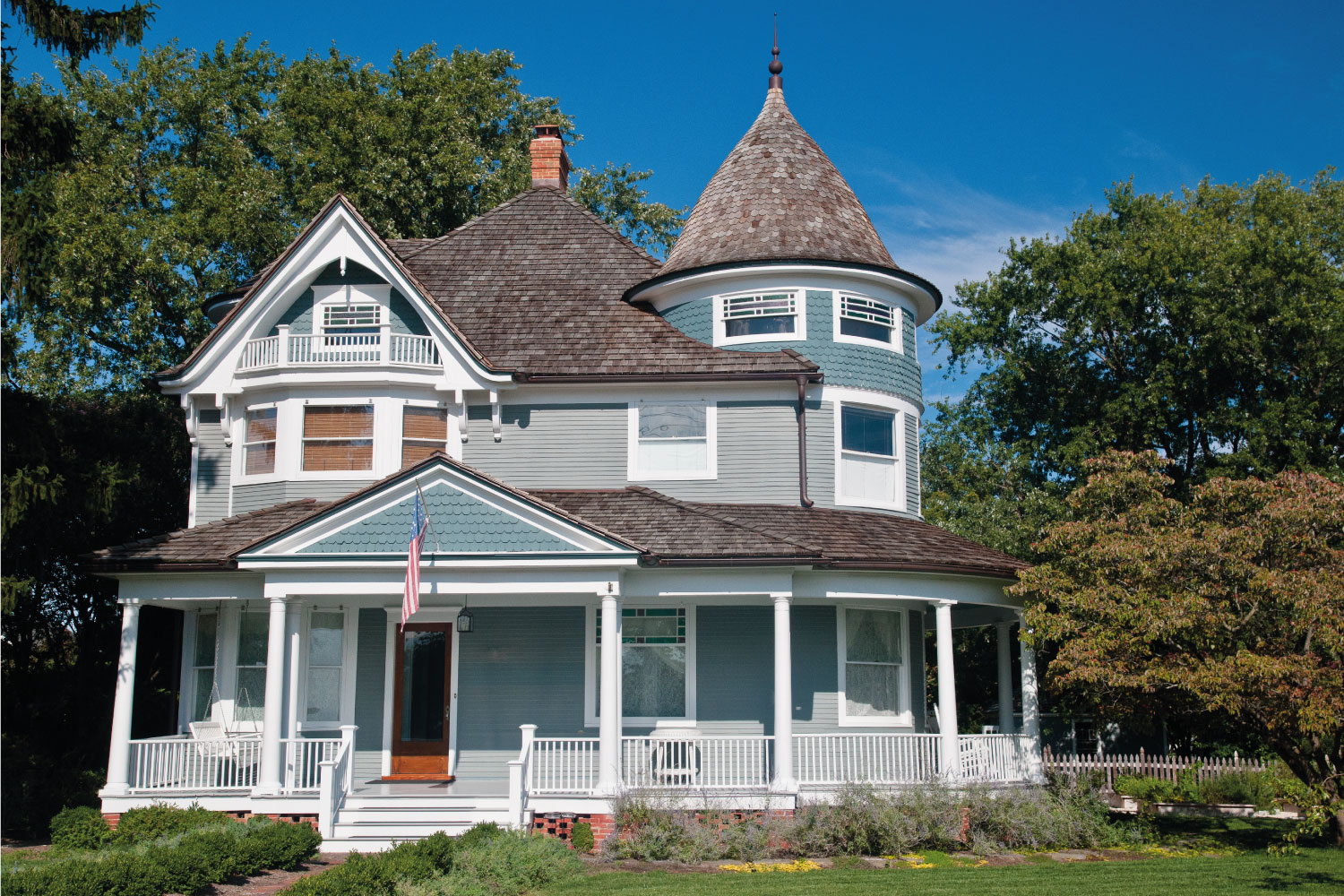
Victorian
Victorian homes are typically between two and three stories and are characterized by their decorative features. They have sloping rooves and may even contain spire-like towers. They also have corbels and brackets adorning porches, gables, and eaves to add to the ornate design.
What Are The Advantages And Disadvantages Of Victorian Style Homes?
Victorian homes are designed to be decorative and lavish, giving them excellent curb appeal. They're usually large enough to accommodate big families, making them a great option to grow into.
Victorian houses tend to be older homes, so expect old house problems. Since these houses are usually large, heating them can get costly.
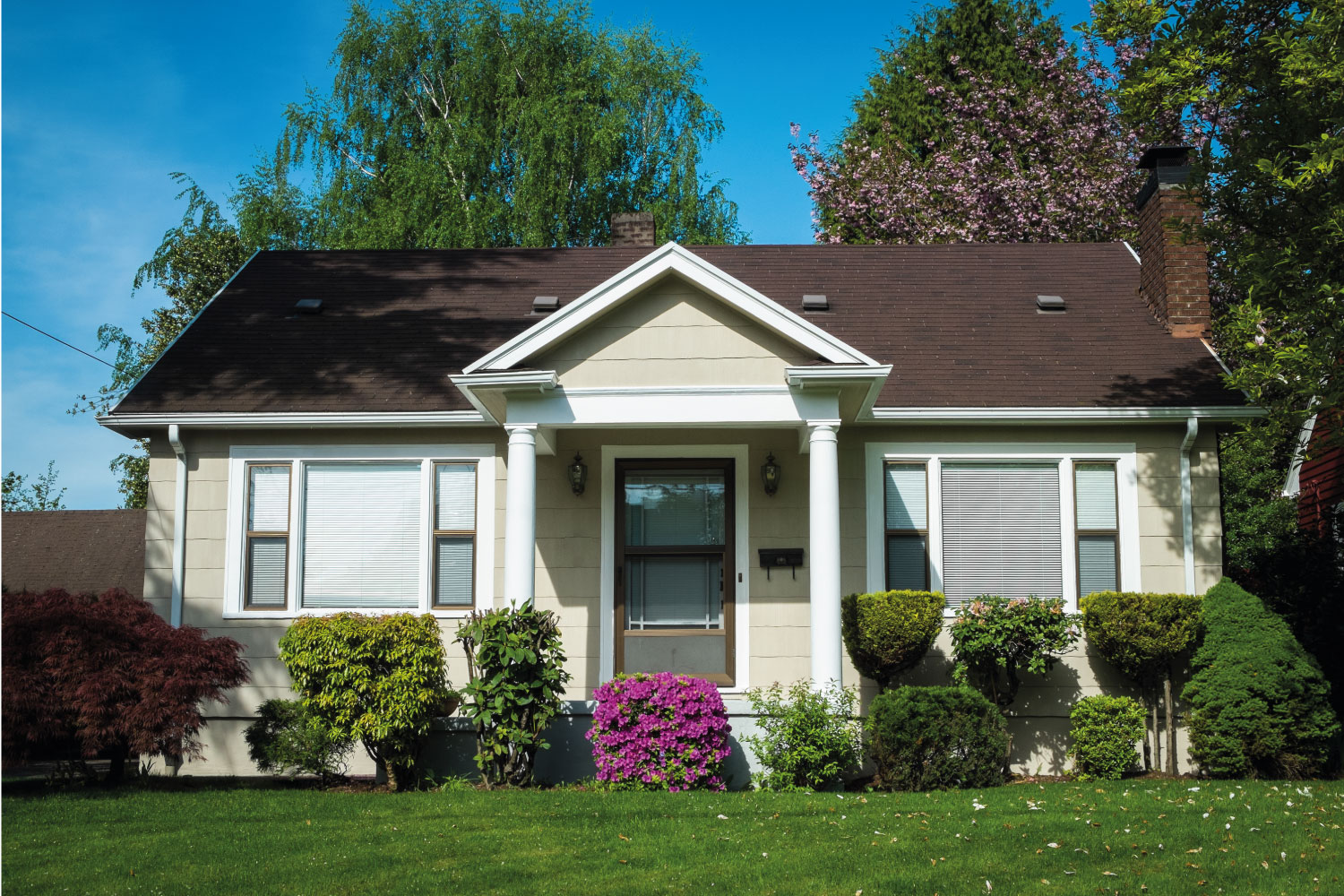
Craftsman
Craftsman-style homes are characterized by their elongated roof peaks, covered front porches, and tapered pillars. They're also known for having windows with grids or square panes of glass.
What Are The Benefits and Downfalls Of Craftsman-Style Homes?
Craftsman-style homes are known for being cozy but accommodating, allowing plenty of space to raise a small family. They're also extremely well-built, with few structural issues and high durability.
Craftsman homes are not always well-suited for larger families because of their modest floor plan. They can also be costly to repair if something does go wrong and may require special parts, like beams.
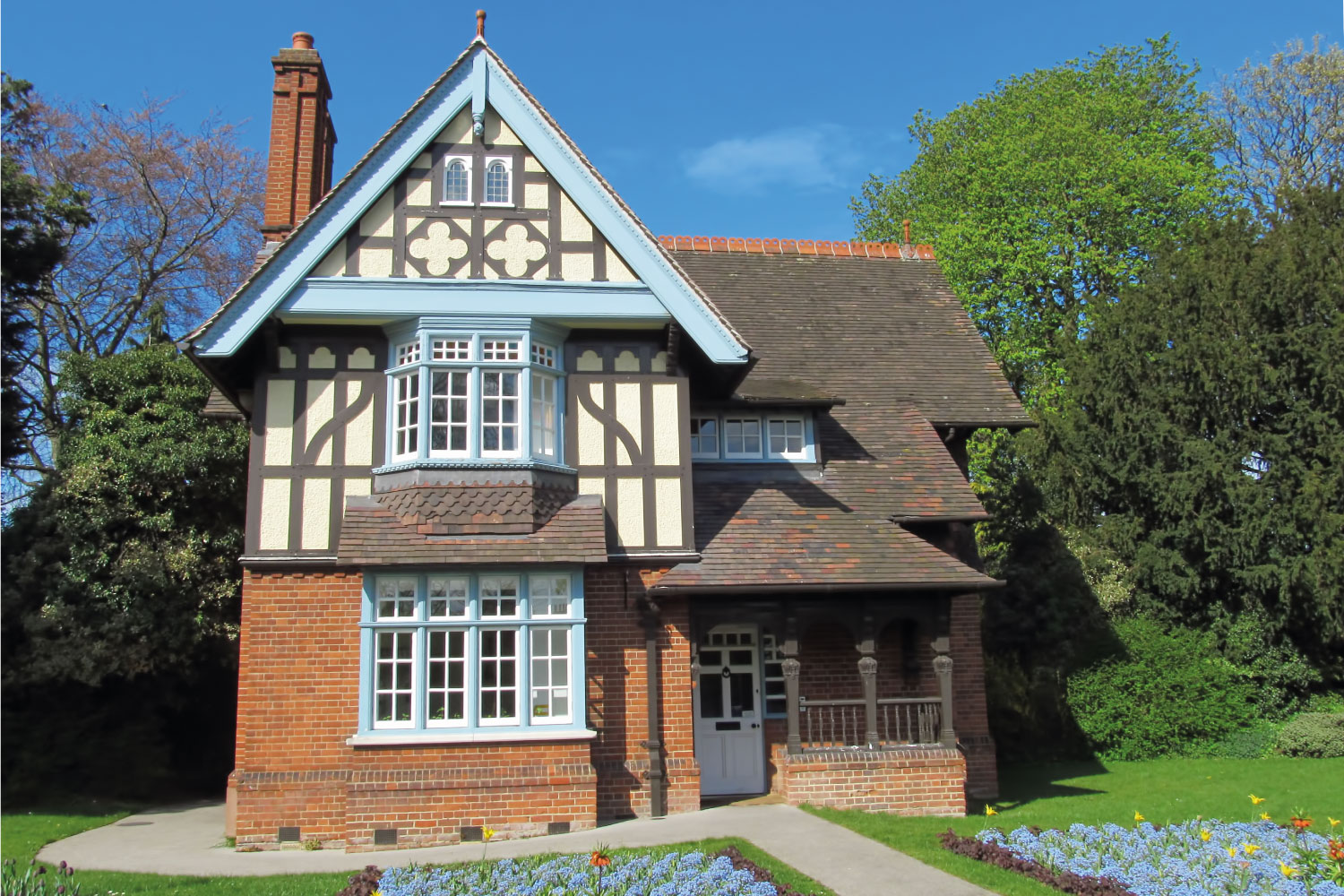
Cottages
These houses tend to be compact and cozy, with small floor plans designed for small families and couples. They traditionally have one or two floors to provide extra space. They can be made to mimic any type of architectural style, from Victorian to Craftsman.
What Are The Pros And Cons Of Cottages?
Because of their small size, cottages are easy and affordable to heat and cool. They also tend to be relatively affordable since they're smaller than most single-family homes.
Cottages are too small for large families because of the limited space they provide. Their size also makes them less than ideal for entertaining guests.
Housing Know-How
Now that you know the most common types of houses found in the suburbs and the benefits and disadvantages of each, you're ready to start house hunting. Remember to consider the size of your family and the space requirements you will need. Have fun and good luck!
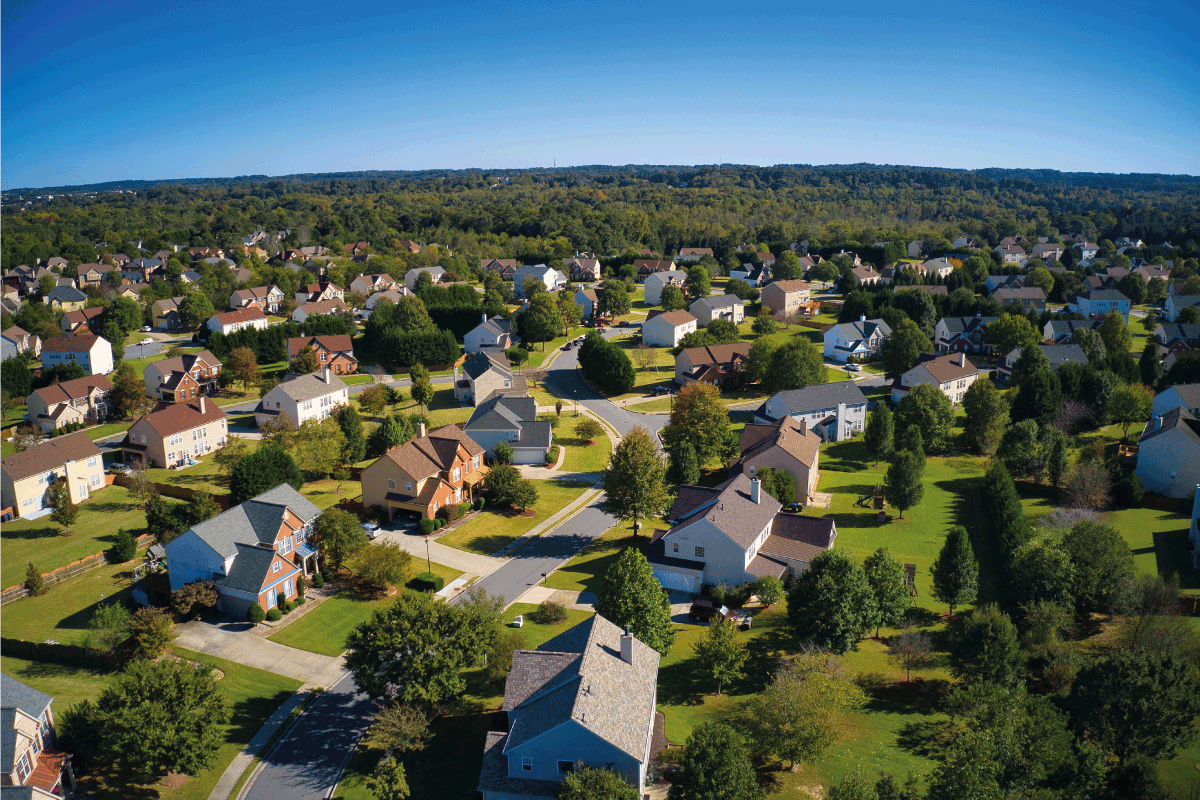
You May Also Enjoy
If you want to learn more about two-story homes, read our article "How Tall Is A Two Story House?"
To learn more about ranch-style homes, read our article "Do Ranch-Style Homes Have Attics Or Basements?"

