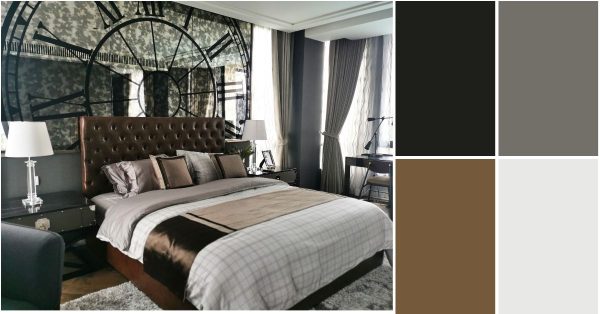Maybe you are touring homes in order to make a purchase, or perhaps you are designing a new home for yourself. As you look at houses or design catalogs, you probably noticed that some bedrooms have air vents, while others do not. So you are wondering if you need air vents in bedrooms. You have come to the right place. In this post, we thoroughly answer your question using experience and research.
Whether you need air vents in bedrooms depends on the type of heating and/or cooling system installed in the home. A ducted furnace or air conditioner requires supply vents in all major rooms, including bedrooms, and sometimes return vents as well. Further, some homes require jumper-ducts (a type of vent) to allow furnace air to get back to the heating or cooling appliance.
Read the rest of this post for more details on bedroom vent function and in what situation they are needed. We will include a great definition of jumper-duct and how to test for the necessity of these vents types. Finally, we include the answers to several related questions.
What are vents in bedrooms for?
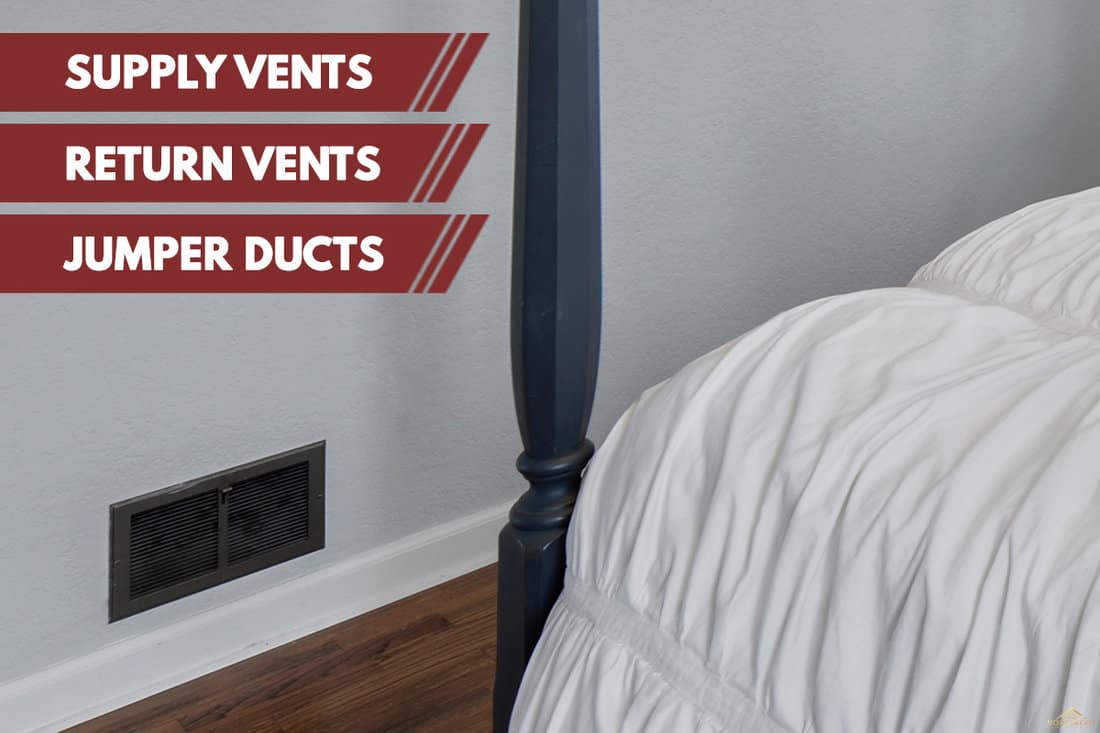
Vents are in bedrooms to improve heating or cooling system efficiency and effectiveness. They either carry air to the room or allow air to escape the room. Vents that carry air to the room are known as supply vents. Vents that carry air away from the room as known as return vents. Jumper ducts can function both ways. In the following three subsections, we provide a detailed explanation for each vent type.
Supply Vents
We may include affiliate links and curated AI content to highlight top design styles.
Click here for a well-reviewed supply vent from Amazon.
Supply vents are the most common type of vent that you will find in a bedroom. These vents are the termination points for ductwork that connect the rooms in your home to your furnace and/or air conditioner. The air handler of the furnace/air condition pushes either heated or cooled air from a central appliance to each supply vent.
Return Vents
Generally, homes only have one, or just a few, return vents. These vents are usually placed in a central location in the middle of a home. However, for very large homes or very well-sealed homes, it is not uncommon for each room to also have a return vent. Via ducting, these return vents connect the room directly to your furnace and/or air conditioner.
Click here for a well-reviewed return vent from Amazon. Notice how much larger this central vent is than the small individual supply vent linked above.
Individual return vents per room and/or bedroom are more efficient in terms of energy use than a central return vent. However, because of the large additional cost required to install an entire second set of ductwork, central return vents are the favored technique.
Jumper Ducts
One way to facilitate more efficient air movement in a home is jumper ducts. Jumper ducts are small vents that are usually placed above a door, in a door, or sometimes between floors. These ducts allow the free flow of air from one room to another even when all doors are closed. Sometimes jumper ducts let air flow into a room, and other times they let air flow out of a room.
Jumper Ducts that let Air Flow Out
A furnace's main return vent is sucking up air to either re-heat or re-cool as the season demands. Since a bedroom is getting already cooled or heated air from that furnace through the supply vent, the jumper ducts are installed to allow the untreated air to easily escape back to the furnace. Without a jumper duct, the air has to squeeze through the crack under the door.
Jumper ducts are not super common but are necessary when bedrooms or other rooms are very well sealed from the rest of the house. If your furnace cannot get the treated air back from a bedroom, it ends up sucking air from the outside. This can be costly because the outside air is usually a much greater temperature difference than the inside already heated or cooled air.
Jumper Ducts that let Air Flow In
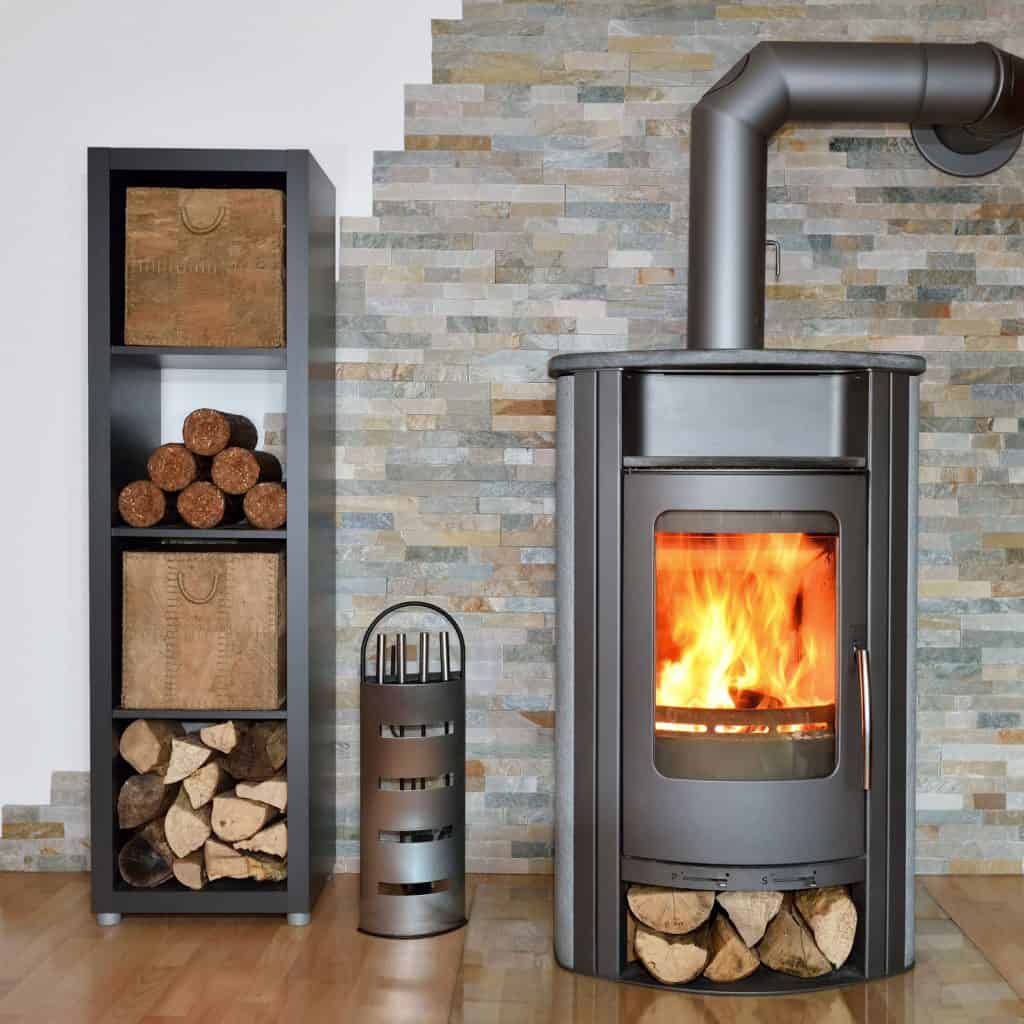
Sometimes, a home is heated or cooled using an unducted heating system. A very classic example of this is a fireplace or woodstove. In this situation, the jumper duct allows the hot air from the fire (or cool air from a swamp cooler or heat pump) to flow into a bedroom even with a closed door.
How many vents should be in a bedroom?
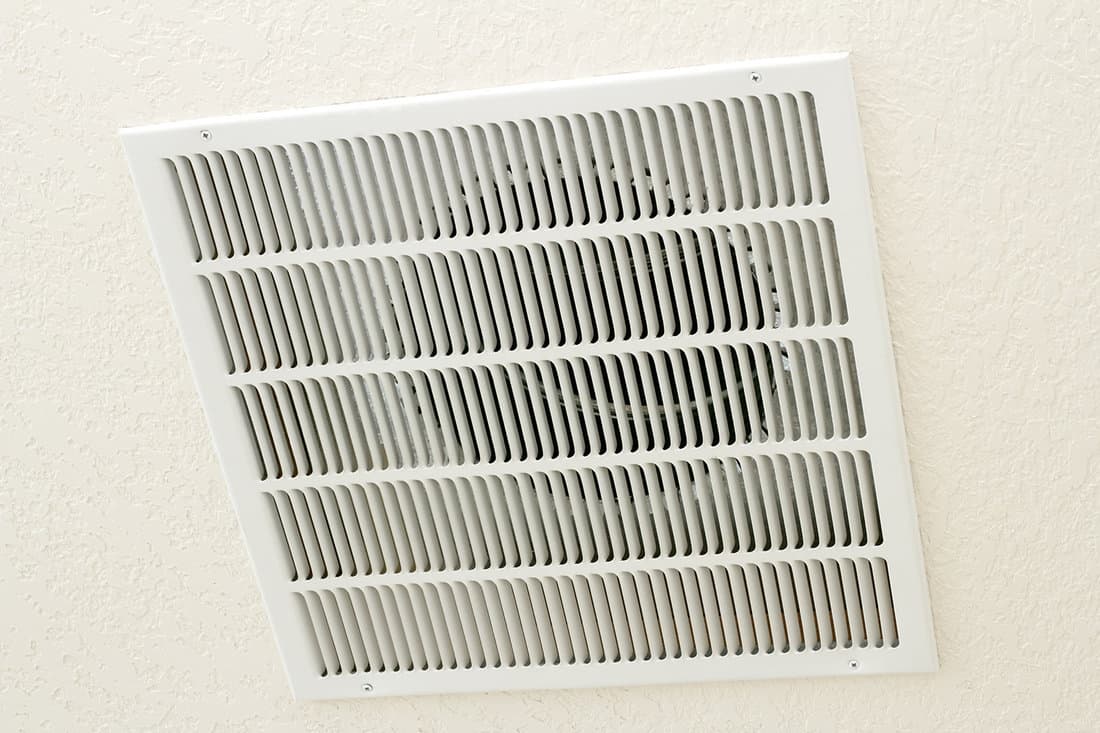
The number of vents in a bedroom depends on home construction. For a normal home with a ducted furnace, a single vent is very typical. This provides the supply from the furnace or air conditioner. The air can usually flow out under the door to make it back to the central return vent.
However, for homes that do not use central return ducts but instead use individual return ducts, each bedroom should have two vents. One vent as the supply and one as the return. Only in some situations will bedrooms require a jumper duct.
How To Determine if your bedroom needs a jumper duct?
A bedroom needs a jumper duct in a few situations. If you have a very cold or very hot bedroom in a home heated or cooled with an unducted system (like a fireplace or heat pump), a jumper duct is often a cheap way to start fixing the problem. Just install a duct in the bottom of the door to let that cold or hot air in.
Click here for an example of a retrofit jumper duct from Amazon.
For homes with ducted furnaces or air-conditioners and a central return, determining the need for a jumper duct is more difficult. What you are interested in is if the relative pressure of the bedroom gets very high while the furnace is on. There are a few ways to determine if this is the case.
The most reliable way is to hire a home performance professional to test the pressure of each of your rooms while the furnace is on. They will measure the pressure in pascals in the room compared to outside of the room. If the room has a very different pressure, it means that air is either having trouble escaping or entering the space.
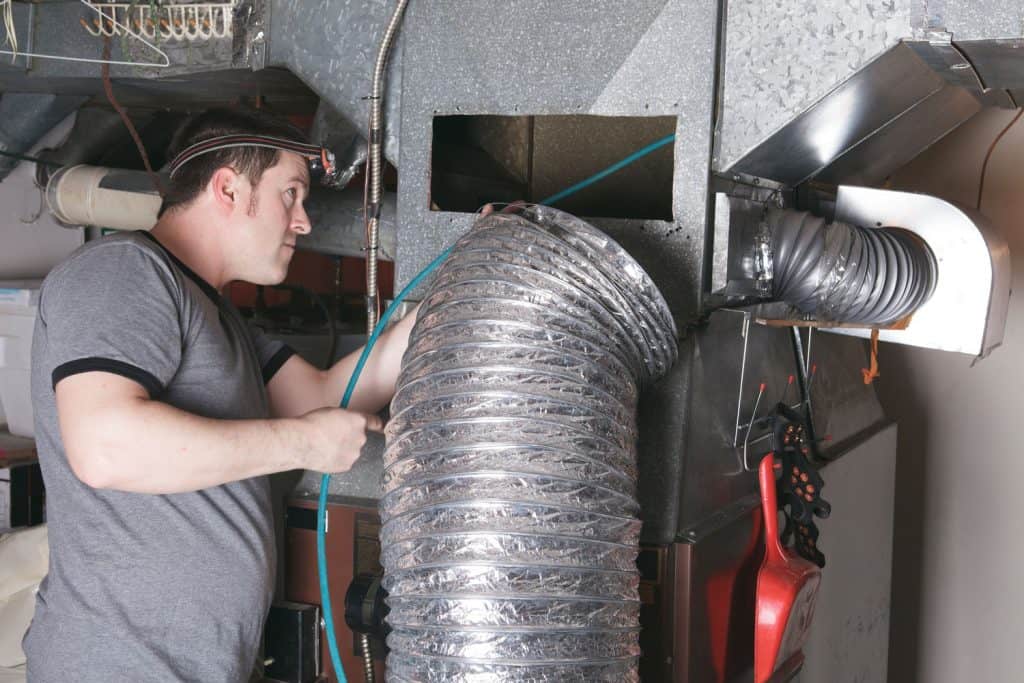
If you do not want to hire a company to test your room pressures, you can use this simple trick to determine how much ventilation a bedroom needs. First, turn your furnace or air-conditioner fan on full blast. Now, slightly crack your bedroom door and feel the crack. Is the air really wooshing out or in? This means there is a great pressure difference in the room. If the door flies open or slams shut when you let go, you will probably know that jumper-duct installation would increase heating or cooling system efficiency.
If you are still having trouble getting your furnace to reach the set temperature, try reading this article, "Furnace Won’t Reach Set Temperature – What To Do?"
When do you not need vents in a bedroom?
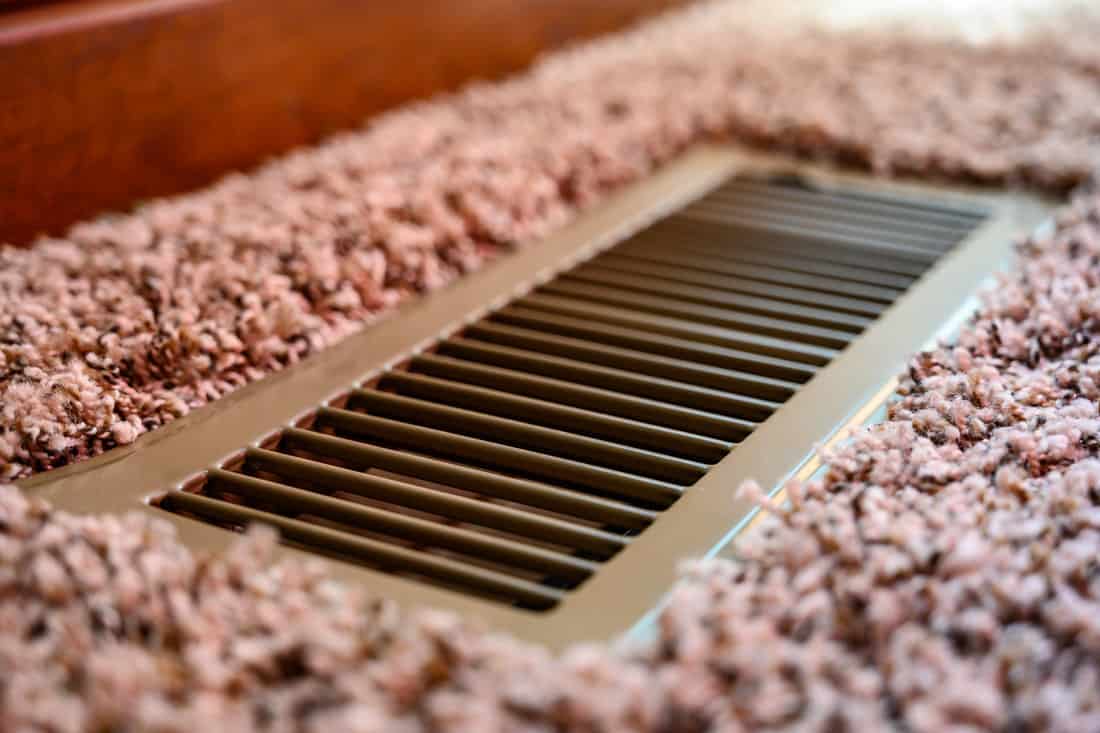
For homes that use some heating or cooling types. No vents are needed. For instance, electric resistance heaters or baseboard heaters do not need vents to heat a room. Other heating types that do not require vents are hydronic systems (water radiators) and many unducted systems like fireplaces, heat pumps, swamp coolers, and more.
Unducted systems never require any type of bedroom vent except for jumper ducts. When there is a big enough gap under the bedroom door, even these systems do not require vents.
Do you need an air vent in every room?
If you have a ducted heating or cooling system, you should install a supply vent in every room. This allows for the most efficient heating or cooling of your home and saves money in the long run. However, you do not need vents to provide fresh air into a room. The natural permeability of wall cladding and windows usually allows plenty of fresh air to enter a house and bedrooms.
Where should vents be placed in a room?
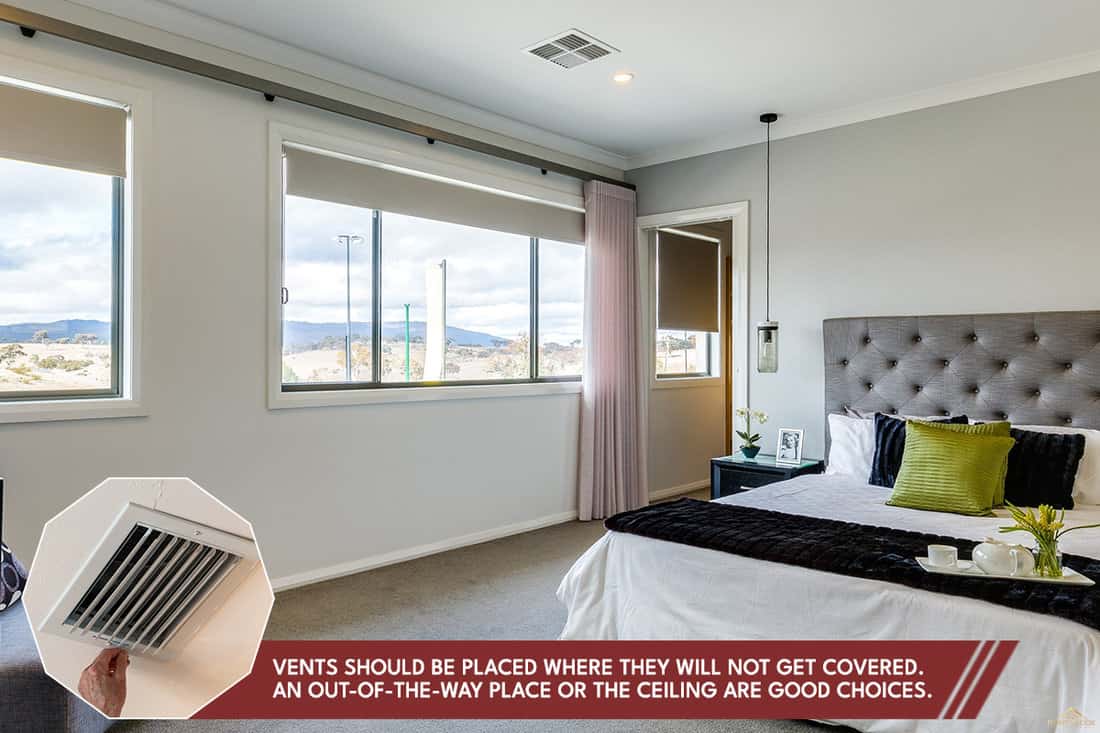
Vents should be placed where they will not get covered. So, do not put a vent under a flat bottomed dresser or bed. An out-of-the-way place or the ceiling are good choices. Further, it is smart to place the vent relatively far from the door so that the supply can provide air to the whole room without it getting sucked out. Other than these simple rules, place vents where it is cost-effective to duct them to.
For rooms with both supply and return ducts, make sure that there is a generous amount of space between the two openings. If they are placed too close, the air will leave the supply and might get sucked right back into the return. For a more detailed answer for why not to place furniture of vents, read this article, "Can You Cover A Vent With Furniture?"
In Closing

In this post, we have learned that bedroom vents are most commonly the termination of supply ducting from a furnace or air conditioner. Vents, in general, are only necessary to carry air from one room to another. It is very rare for a vent to supply fresh air in the United States. Good luck designing your HVAC system!




