Maybe you're considering adding a breakfast bar to your kitchen. Everyone dreams of more counter space, right? But when you are trying to plan a remodel, it's important to know the dimensions of everything you want to include. Can you even fit a breakfast bar? We've checked with kitchen remodelers, and the answer is pretty straightforward.
Breakfast bars are most often 42 inches tall, though alternative sizes are 30 or 36 inches high. The bartop should be about 24 inches deep. Be sure that you leave plenty of room behind the stools. This leaves room for walking and for people to get up and down as needed (around three feet is ideal).
Keep reading as we go into detail about all of these measurements. This article will explain the difference between heights, which one you want, and what kind of stools to use. You'll also find information on how much leg space and walking space is needed, how to decorate your breakfast bartop, if a breakfast bar is right for you, and more!
How High Is A Standard Breakfast Bar?
Breakfast bars are generally 30, 36, or 42 inches tall (42 inches is the most common). Depending on the placement and the rest of the kitchen's design, you may want to make the breakfast bar the same height as any other adjoining or nearby counters. If the breakfast bar is placed as a continuation of the countertop, you'll want the height between both to be the same.
On the other hand, if the breakfast bar is on the opposite side of a counter, you may want it to be slightly higher or lower. In this setup, the counter functions as a prep space. The breakfast bar, across from it, is the eating space. When it is higher (or lower), it defines the two spaces as separately. Many people also like the eating space to be higher, because it naturally hides any mess left on the countertop prep area. Here's an example of a breakfast bar with a high eating surface and a lower prep surface.
Thirty inches tall is referred to as table height. A surface that is 36 inches high is considered to be counter-height. And the final height, 42 inches, is usually referred to as bar-height. While 42 inches is more common in a breakfast bar, any of those heights can be used. In a home where someone is in a wheelchair for example, a lower table-height counter is the most practical option. Children also can use a lower counter with greater ease.
How Deep is A Standard Breakfast Bar?
The surface of the bar should be 24 inches deep. Any larger and it becomes difficult to reach across. A breakfast bar also requires an overhang. This is the space between the base of the bar, and the edge of the counter, where your legs rest while seated.
Overhang
The overhang is usually 12 to 18 inches. If your family is very tall, you'll want a larger overhang (which means more legroom). Tall, bar-height counters and stools require less legroom (about 12 inches). Counter-height seats will require 15 inches of overhang. A lower, tabletop bar needs the most legroom (18 inches).
Read more about the factors that affect overhang here.Chair clearance
Clearance from the bar to the back of the stool should be 18 inches, which leaves enough space for your guests to get up or sit down. Another 18 inches to three feet left clear behind the stools means adequate room for people to walk around those seated at the bar, without traffic jams.
The room's layout will play a part in how much space needs to be left behind the chairs. For example, if there are other routes through the room for traffic, it's not as essential to leave a lot of space. If, however, there is a wall behind the stools and no other way to cross the room, you need plenty of space, so that movement in the room doesn't have to stop whenever the bar is in use.
Stools for A Breakfast Bar
We may include affiliate links and curated AI content to highlight top design styles.

Bar stools or counter stools are the most common seating at a breakfast bar. Bar stools are roughly 28 to 30 inches high, which gives about a foot of space between the stool and a 42 inch counter. Counter stools are around 24 inches high. This fits a smaller (36 inch) breakfast bar and, again, leaves the recommended foot of clearance between the stool and the countertop.
This classic saddle-seat style is an example of counter height.
If you don't want to pick between the two, there are also adjustable options. These can be moved up or down to be used as either barstools or counter stools.
Just be sure, no matter what you pick, that it's the right height for the breakfast bar. Leaving around one foot between the top of the stool and the bottom of the countertop is necessary (but not much more, or it's too hard to reach the counter when seated).
How Much Space Do You Need Per Person At A Breakfast Bar?
For adequate room and optimum comfort, leave at least
24 inches for each person at a breakfast bar. Bar stools with arms need a bit more room (about two inches) than stools without, so you may want to increase to 26 inches (or more) of space between seats. Consider the people who will be using the breakfast bar most often. A child, for example, will not require as much room as a taller adult male.
Should I Have A Breakfast Bar?

If everyone around you has put in a new breakfast bar with their latest remodel, but you just aren't sold yet, that's okay. There's a lot of great advantages to adding a breakfast bar to your kitchen, but they aren't right in every situation. Some
pros include:
- Extra counter space, which is a desired commodity in many kitchens. No one wants to spend a lot of money on a kitchen remodel just to realize that they still don't have enough counter space!
- An extra eating surface, especially if you want to supervise children eating while you work in the kitchen.
- More room for entertaining. At parties, people tend to gravitate to surfaces like tables and counters. One more well-designed area with seats gives people more space to sit, chat, and mingle.
However, they aren't ideal in every space. Kitchens that are more square tend to find that it's easier to fit an island into the room than a breakfast bar. Breakfast bars also fit well into transition spaces between the kitchen and another room, but this doesn't exist in every home.
Some people simply prefer a kitchen island. They find it more useful and don't have room for both. A kitchen island can add more storage space than a breakfast bar. For example, this island has three drawers, two shelves, and a spice rack.


Click here to see this island on Amazon.
Another plus for islands is that, while it doesn't provide an eating surface, it does provide lots of room for meal prep. In some households, adequate space for preparing meals is more necessary than another place to sit and eat. Evaluate your own needs to make the best choice for you.
What Do You Put On A Breakfast Bar?
There are lots of great options for making your breakfast bar beautiful. With just a little extra thought, you can keep it from being yet another bland kitchen surface. The look can be as bold, as unique, or even as loud as you want it to be, which will really help set it apart in a sea of counters.
Lights
With the right lights drawing your eye in, you can truly create a charming and bright space that stands on its own. Consider these great layered lights for a rustic look.


Click here to see this light on Amazon.
Countertop Decor
There's lots of small decor pieces that can personalize the space and make it right for your home. Small decorative bowels, ceramic figurines, and other pieces that add a touch of whimsy but don't take up too much space make it a "just right" choice.


Click here to see this countertop centerpiece on Amazon.
Add Color with Flowers Or A Fruit Bowl
Flowers are a fun and welcoming touch. For a bright pop of color and fresh aroma, add a vase full of flowers. This three-piece set is on the small side, meaning you can still see over it on both sides of the breakfast bar.


Click here to see this set of vases on Amazon.
If you prefer a more functional, practical way of decorating, what about a fruit bowl? You can fill it with colorful fruits for you guests to enjoy, making it more than just easy on the eyes.


Click here to see this fruit bowl on Amazon.
Art
You can use any small art pieces you like, of course. However, the easiest way is to pick a set of prints. In a set of four to six prints, it's a piece of cake to cover the surface of the bartop. Since it's part of a set, you don't have to deal with mixing and matching on your own. Another option is framed family pictures.


Click here to see this handmade print set on Amazon.
Candles
Add some warmth (really) with a nice set of candles for a classic style.
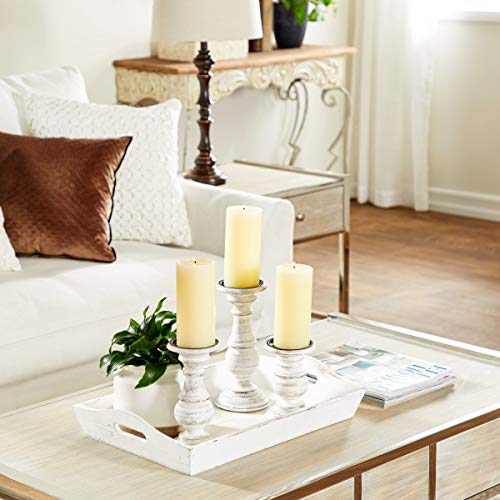

Click here to see this candle set on Amazon.
To Summarize
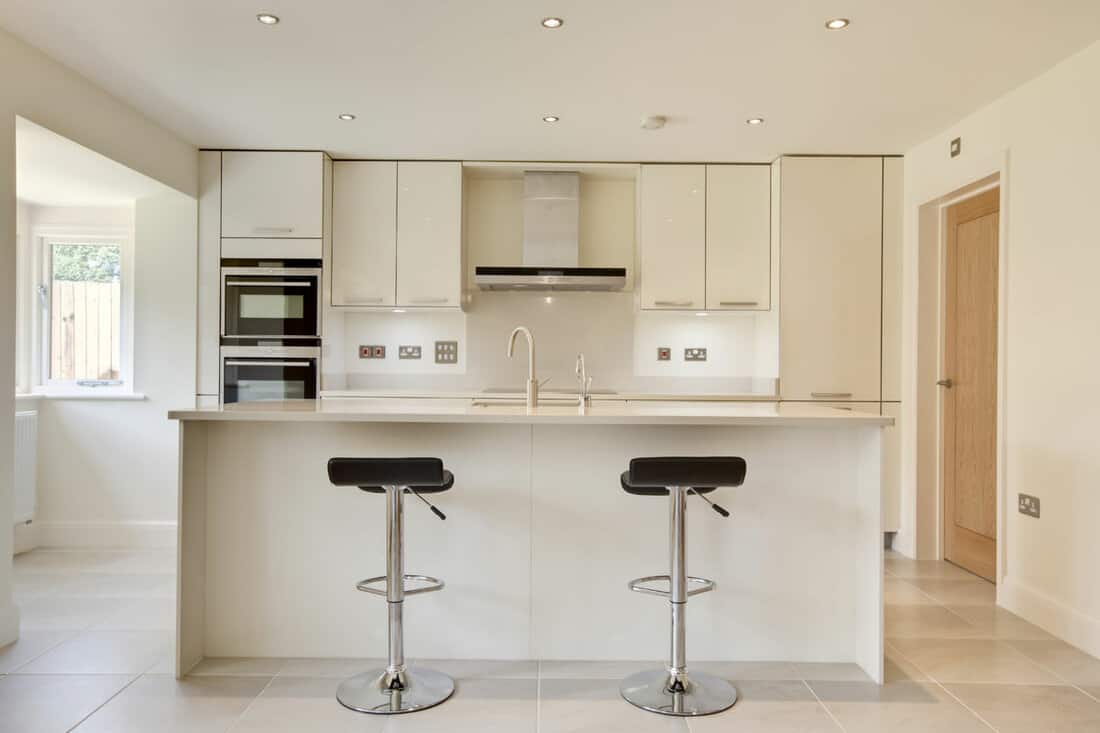
Breakfast bars are a relatively standard size, though the height can vary. Tabletop heights of 30 inches are best for kids or those with limited mobility. Countertop bars are 36 inches, and bartops are 42 inches. Forty-two inches is the most common, but different heights may suit your kitchen (or those who use it most) better.
Twenty-four inches deep leaves enough room for eating, without being too difficult to reach across. Leave about 24 inches between each seat so that it doesn't feel crowded. You will also want at least three feet between the edge of the bar and the wall, ensuring enough room for seats and movement as needed.
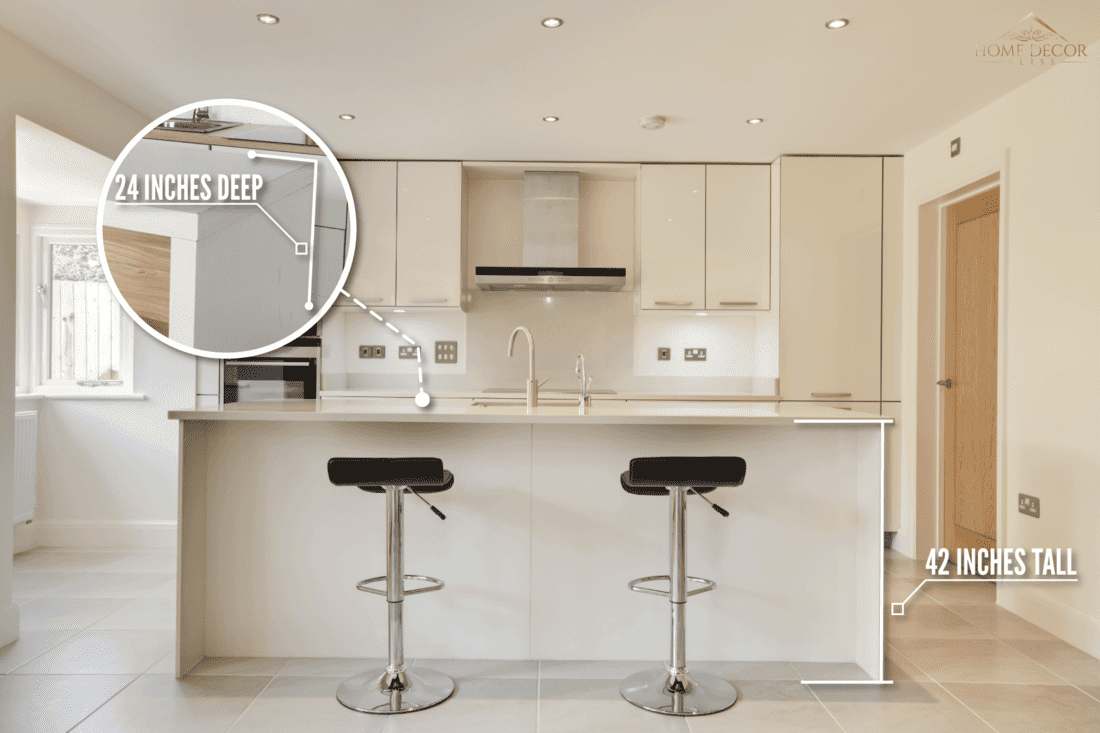




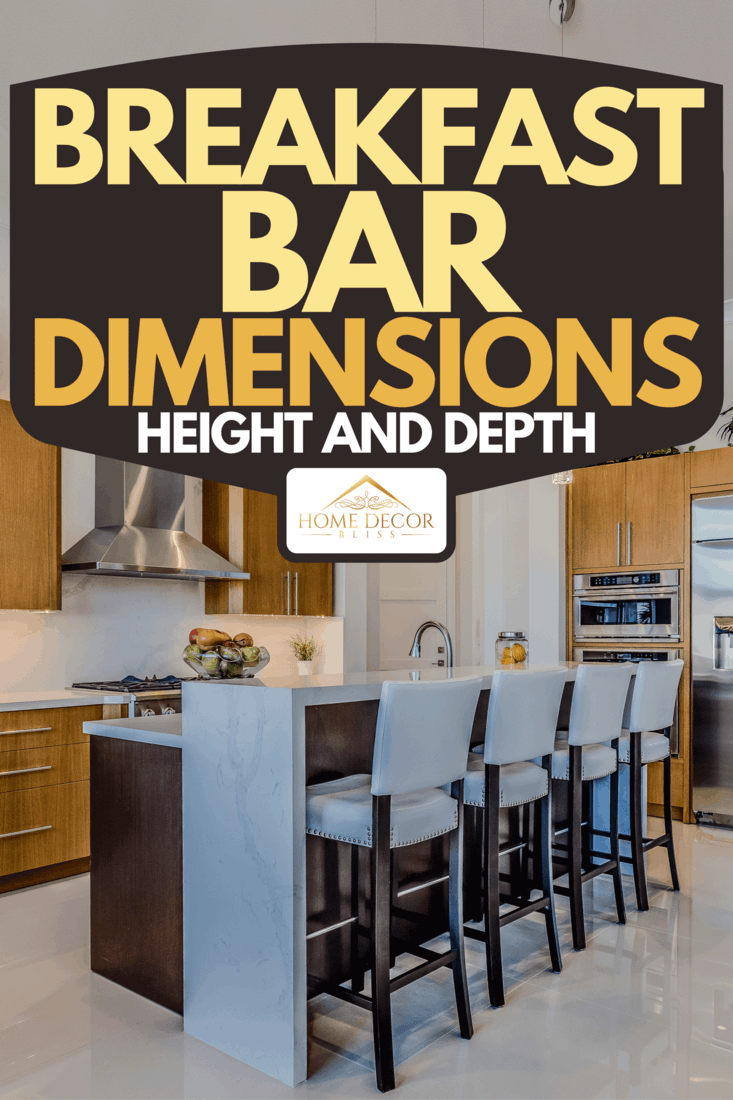










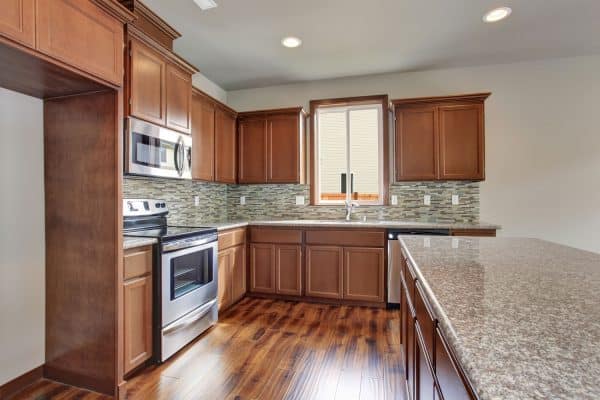
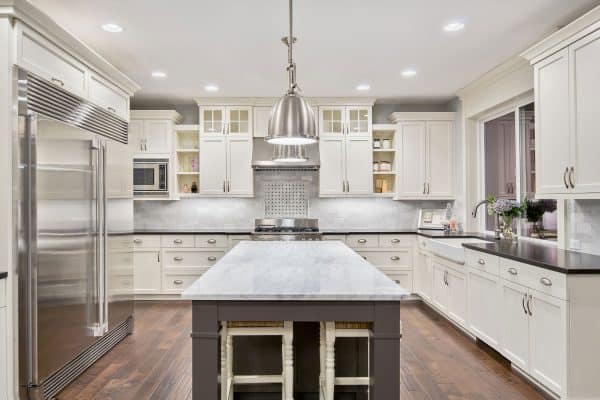
![Beautiful Kitchen in New Luxury Home with Refrigerator, Oven, Hardwood Floors, Kitchen Island, and Pendant Lights, Is Granite Cheaper Than Quartz? [Which Is Better?]](https://homedecorbliss.com/wp-content/uploads/2022/12/Beautiful-Kitchen-in-New-Luxury-Home-with-Refrigerator-Oven-Hardwood-Floors-Kitchen-Island-and-Pendant-Lights-600x400.jpg)