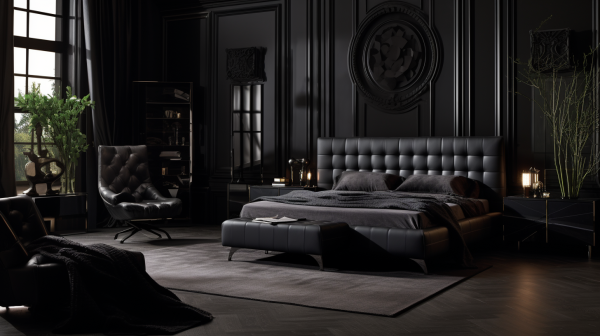As you plan out your new stairs, look at how much floor space you should allocate. We have researched to get the typical floor space allotment and floor space needs for different stairway styles.
A standard staircase occupies 30 square feet of space above and below the staircase. This is the most common dimension, given an 8-foot ceiling, where the staircase width measures 3 feet (36-inches) and horizontal floor space occupied measures between 9- to 10 feet.
Read on for more details about building codes for stairs, different styles of stairs, and landing design necessities. We'll explain how to calculate stair dimensions accurately and suggest space-saving staircase options for your home.

Building Code For Stairs
Staircases fall under building codes as they can be very dangerous. Double-check with your local building code to make sure your staircase is up to code. Here are some standard codes that can help you calculate stair dimensions and build a safe staircase.
Rise (Staircase Height)
The vertical height of the staircase is called the rise. The rise is used to determine where a landing should be placed. Standard fire codes require that a landing should be placed every 12 feet of vertical height. There is no landing length requirement, as each staircase is different.
Run (Staircase Length)
The length of the staircase is considered the run of the staircase. It is used along with the rise to determine how many steps there will be. Standardized codes with the rise and run requirements help with the design of the staircase. These will determine how many landings you will need.
Unit Rise & Unit Run
A unit rise is a vertical measurement between two steps. The standard unit rise is 7.5-inches. The horizontal measurement from the front to the back of a single stair (the tread) is the unit run. Standard code has each tread measure between 10- and 11-inches to allow safe ascent and descent of the stairs.
Add safety with non-slip treads to keep the little ones safe on the stairs.
We may include affiliate links and curated AI content to highlight top design styles.
Click here to see this carpeted safety tread on Amazon.
Staircase Width
Keep your staircase steps at least 36-inches wide to keep with the standard code. This allows safe traversing when carrying items and for more than one person to pass through. This also supports emergency exits.
Number of Steps
Calculate the total number of steps to go from one floor to the next by finding the total rise (the vertical distance between levels). Measure from the finished floor at the lower level to the finished floor at the upper level. Divide the vertical distance by the typical riser height, normally 8-inches -or your preferred riser height.
For example, a total rise of 8 feet, 5 -inches (102-inches) divided by 8-inches would work out to 12.75 steps. All steps should have the same dimensions, so round up to the nearest whole number, which is 13 in this case. This example will require 13 risers with 12 treads. The last riser is not counted as it is level with the second floor.
Stair Rise Per Ceiling Height
The math to determine the rise is calculated based on the risers and tread dimensions. Divide the height needed by 7-inches. If the floor-to-floor distance is 8 feet, 10-inches (106-inches), then you'll need 15 treads.
Stair Rise for 8-Foot Ceilings
An 8-foot ceiling will need 14 treads. Divide 96-inches (8 feet) by 7-inches to get 13.71 treads, and round up to 14. In this case, you would not round down as you would have one step that is too tall.
Stair Rise for 10-Foot Ceilings
At 120-inches between floor and ceiling, you will need to have 17.14 treads, which would round up to 18 steps.
Stair Rise for 12-Foot Ceilings
Twelve-foot ceilings (144-inches) will require 21 steps. This is rounded up from 20.57 treads.
What is the maximum rise for a step?
Keep the rise below 12 feet, 3-inches for the vertical height of the flight of stairs. Each step should not go beyond 7-3/4-inches for step height.
Adding decals can create a naturally flowing work of art on your step risers.
Click here to view this decal on Amazon.
What is the minimal headspace required for stairs?
The headroom is the space between the ceiling and the stair tread. There needs to be enough room to allow a person to be upright while walking up the stairs. Building codes require a minimum of 6 feet, 8-inches of height clearance for stairways. Measure vertically from the platform's tread nosing or step to the ceiling as you move along the staircase.
Landing areas
Now, you're wondering, "How much space do I need at the top and bottom of the stairs?" Landings should be included in the staircase, and they'll need a minimum amount of space at either end. They should be a minimum depth, in the direction of travel, of 36-inches. Landings should be as wide as the steps. Add a landing every 12 feet of vertical height. Outdoor landings are the same as indoor with added drainage to prevent wet slippery surfaces.
Use walkthrough gates at landings to protect kids and pets from accessing the staircase.
Click here to view this gate on Amazon.
What stairs take up the least space?
L-Shaped
L-shaped stairs take up the least space and are very attractive. They are a straight staircase with a turn. They can be used in the corner of the room to take up less square footage than a straight staircase. It is also easier to traverse as it has a landing that can be rested on for those that struggle with stairs.
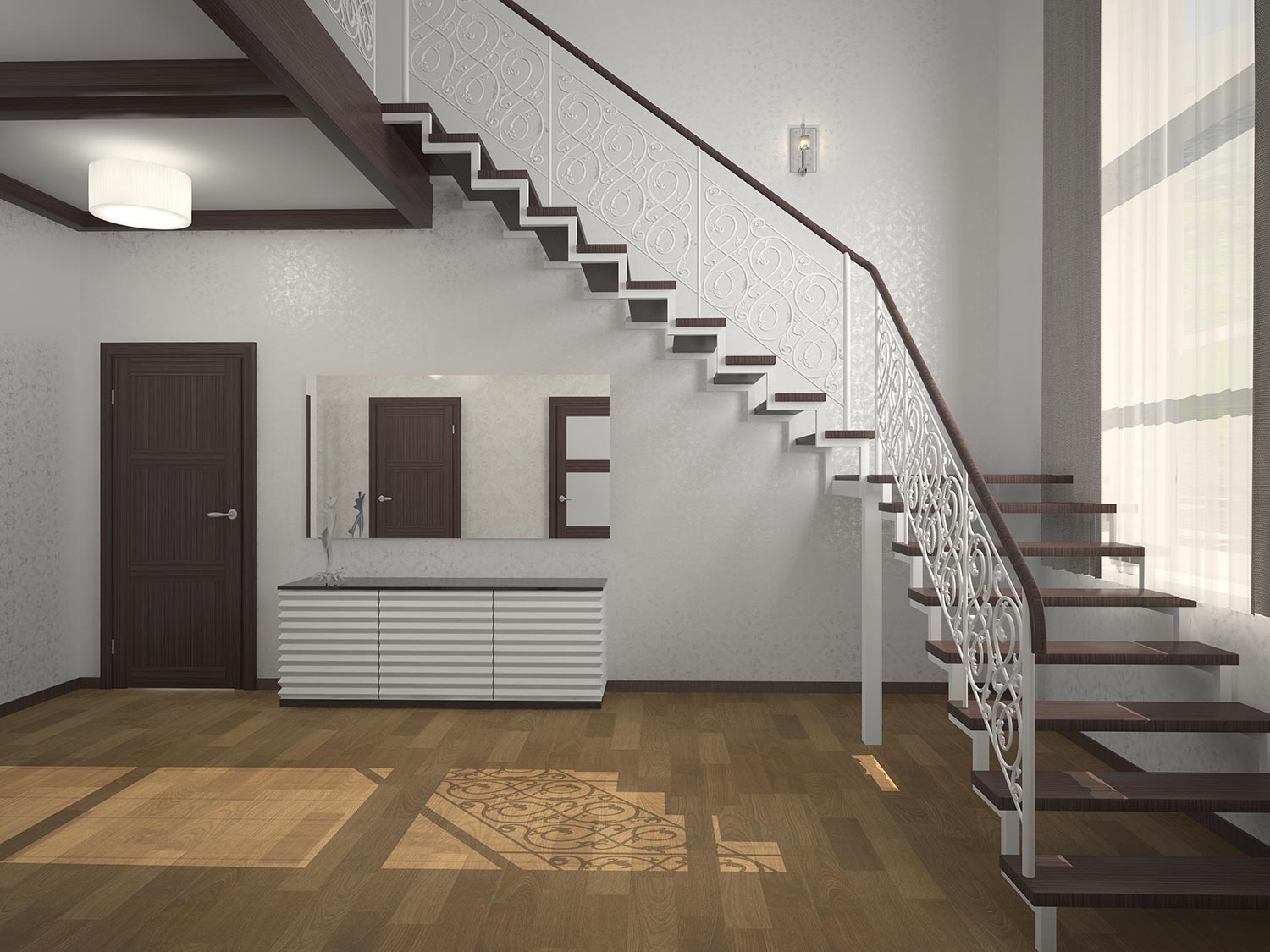
Winder
Winder steps mimic the L-shaped stairs minus the landing. The stairs are continuous, smoothly transitioning into wedge shapes as they turn. Winder staircases are coming back into popularity as homes are moving to smaller and more sustainable ones.
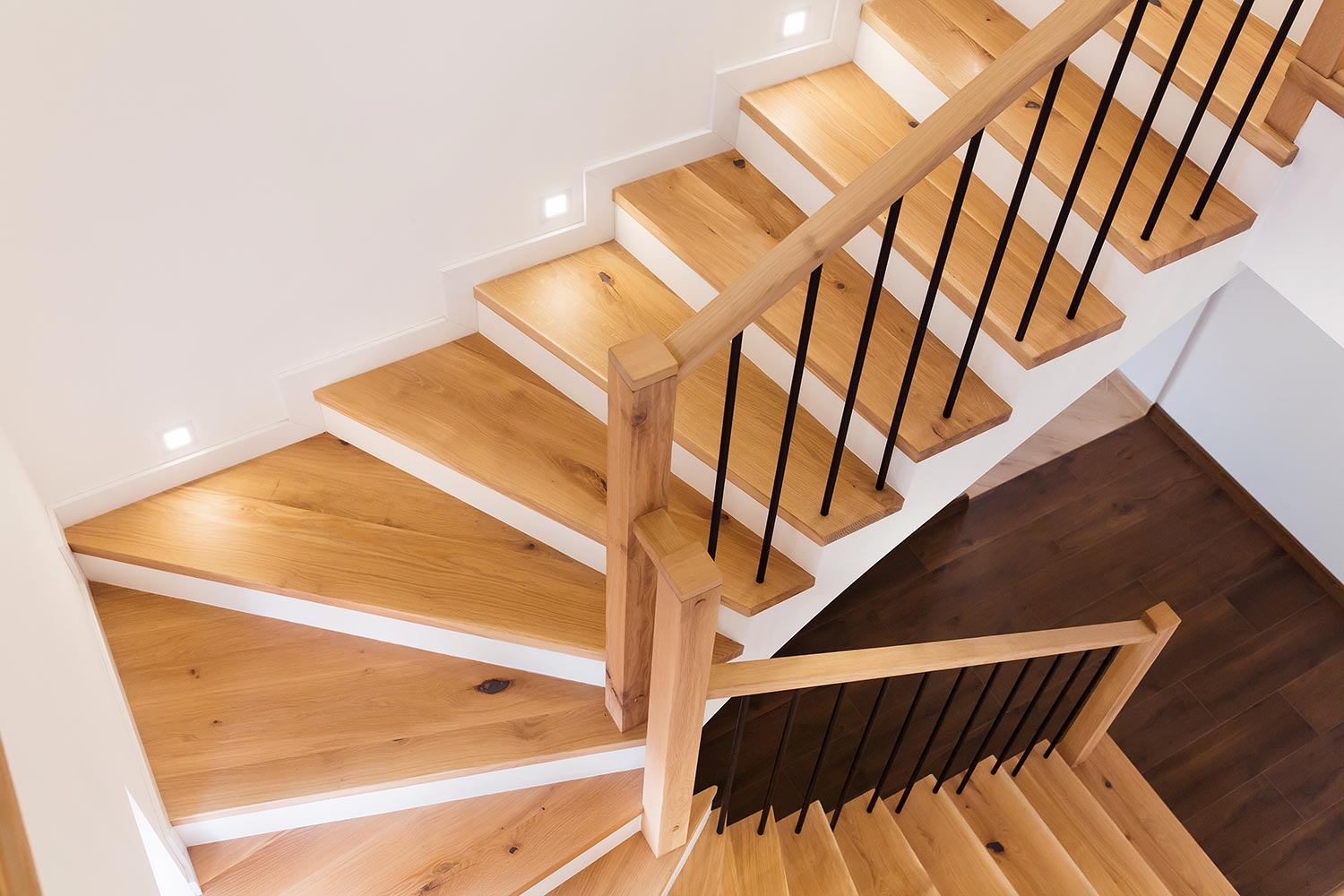
U-Shaped
Two flights of stairs that go in opposing directions with a switchback landing are considered a U-shaped staircase. The main drawback is the switchback landing makes it difficult to move large pieces of furniture upstairs. Like the L-shaped stairs, U-shaped takes up less linear floor space and works well with a corner design.
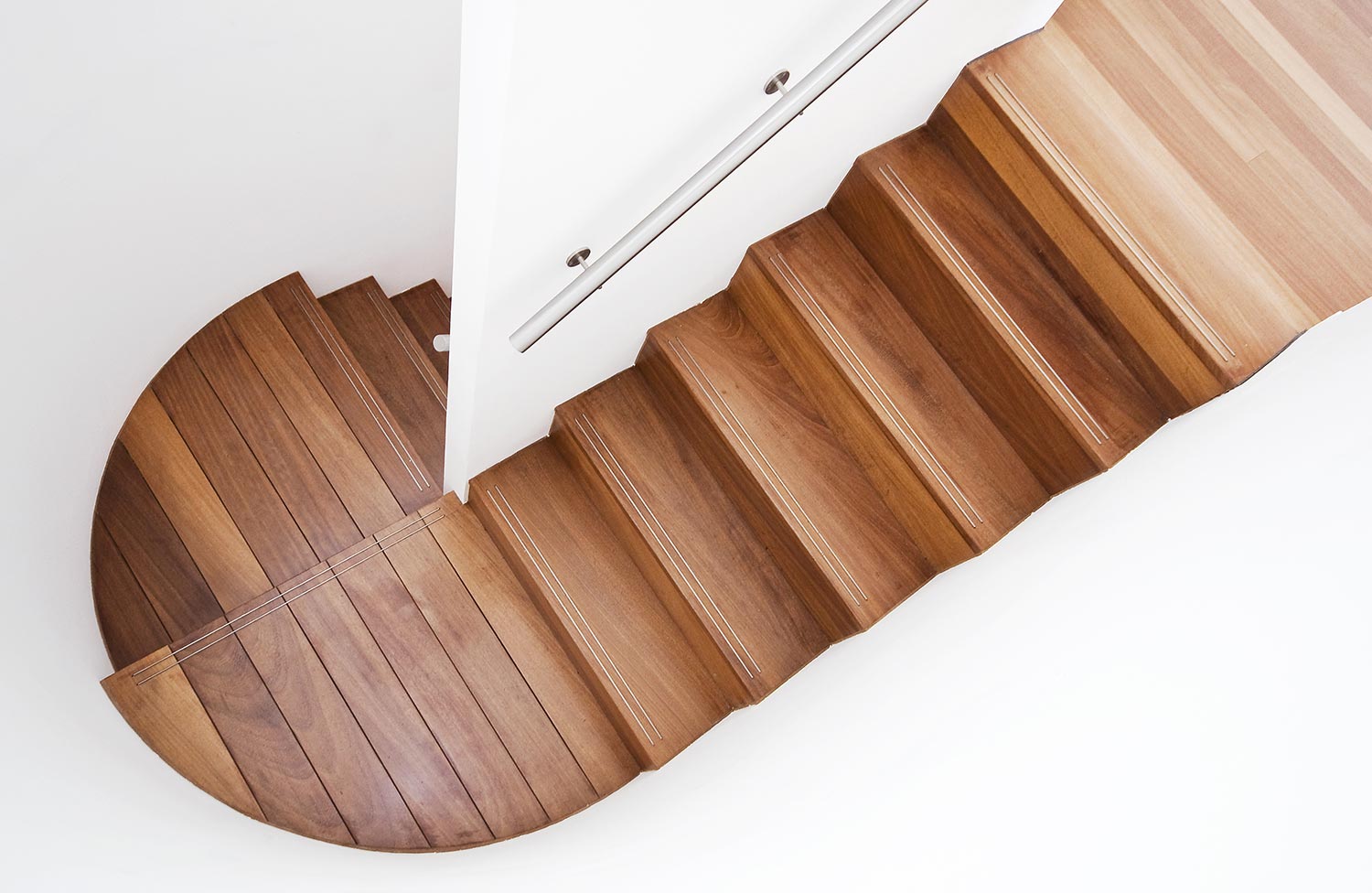
Spiral
The spiral staircase takes up the least room as it has one central post that the steps are attached to. However, because it is not easy to navigate, most building codes require that the spiral staircase be a secondary route instead of a primary route.
Building code requires a 5-foot diameter on a spiral staircase. The opening at the top of the stairs will need to be 62-inches by 62-inches to allow passage into the upper floor.

Curved
A curved staircase is a nice medium between a straight staircase and a spiral one. It goes around with tapered steps in the same design as a spiral but is more relaxed, and the steps are easy to navigate. Use this style of staircase to create the aesthetic focal point. These steps take more floor space and are higher expenses to build.
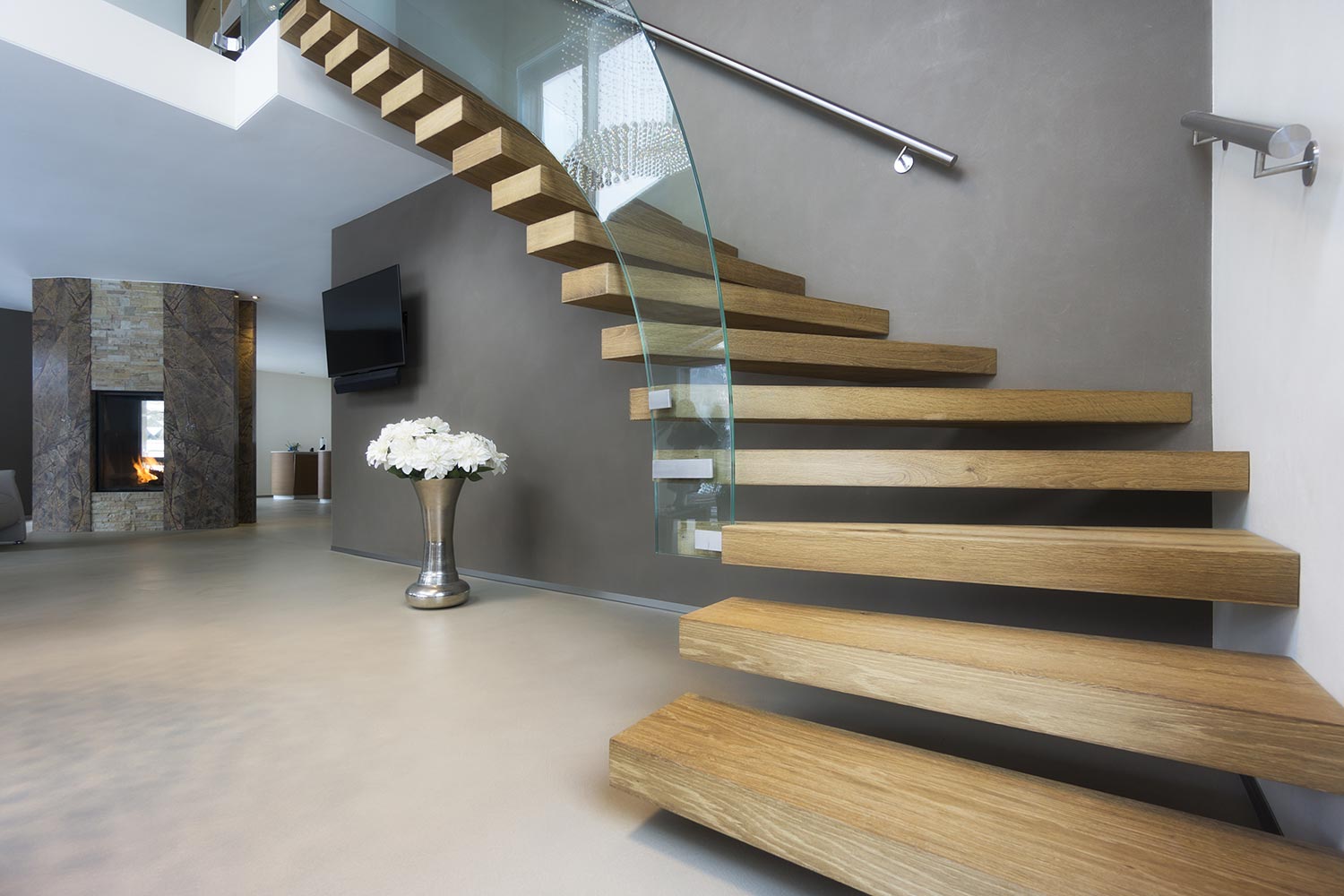
Ladder
The ladder staircase is the most space-saving style of staircase. Check with your local building codes as typically, ladder staircases are not permitted as the main staircase. They also are hard to traverse as they are very steep in the rise and have taller steps. You will normally find these as accesses for attics and lofts.
A stairway kit with alternating treads can work great in a space that is designated for a ladder.
Click here to view this stairway on Amazon.
Staircase Size Completion

Plan 30-square feet for a traditional staircase. With each style, you can minimize the square footage needed or extend it if you want more. Be aware of building codes and keep in mind your planned usage of them, and you will have stylish stairs that will provide ease of travel and a conversation starter for your guests. For more reading on stairs, take a look at our posts on "How Much Do Floating Stairs Cost?" along with "Where Should Stairs Be located In A House?"
FAQs
Can stairs be 32 inches wide?
Yes, stairs can be 32 inches wide. However, it is important to keep in mind that stairways must meet certain building codes and regulations, which may vary depending on the location.
How wide should interior stairs be?
Interior stairs should be at least 36 inches wide to allow for two people to pass each other. If the stairs will be used frequently, a wider width of 42-48 inches is recommended.
What is the 18 rule for a staircase?
The 18 rule is a safety standard for staircases. It states that the rise of a step should not exceed 18 cm (7 inches) and the tread should not be less than 25 cm (10 inches).
How wide are normal stairs?
The width of normal stairs typically range from 24-36 inches.






