Most architects will tell you the first step in designing a floor plan is determining where the stairs will be placed. It is an important decision and helps establish the function and flow throughout your home and the design and aesthetic appeal. After our thorough research, we've got your answer, including the important considerations you'll want to address to ensure your stairs will be exactly where they should be.
Traditionally, stairs ascending to a second floor are placed just inside the front door in a foyer or entry hallway. However, today's open-concept layouts focus more on function, accessibility, and creating a more spacious feel. So the best answer is: stairs should be located where it makes the most sense according to your family's activities, routines, and living style.
Keep reading as we outline the topics you'll want to think about as you explore this necessary, and sometimes exciting, decision. We'll take a look at various stair placement approaches based on your home's layout, your budget, and of course, how you can make the most use of staircase functionally. You might find something that sparks a new idea or something to remember that could easily be overlooked.
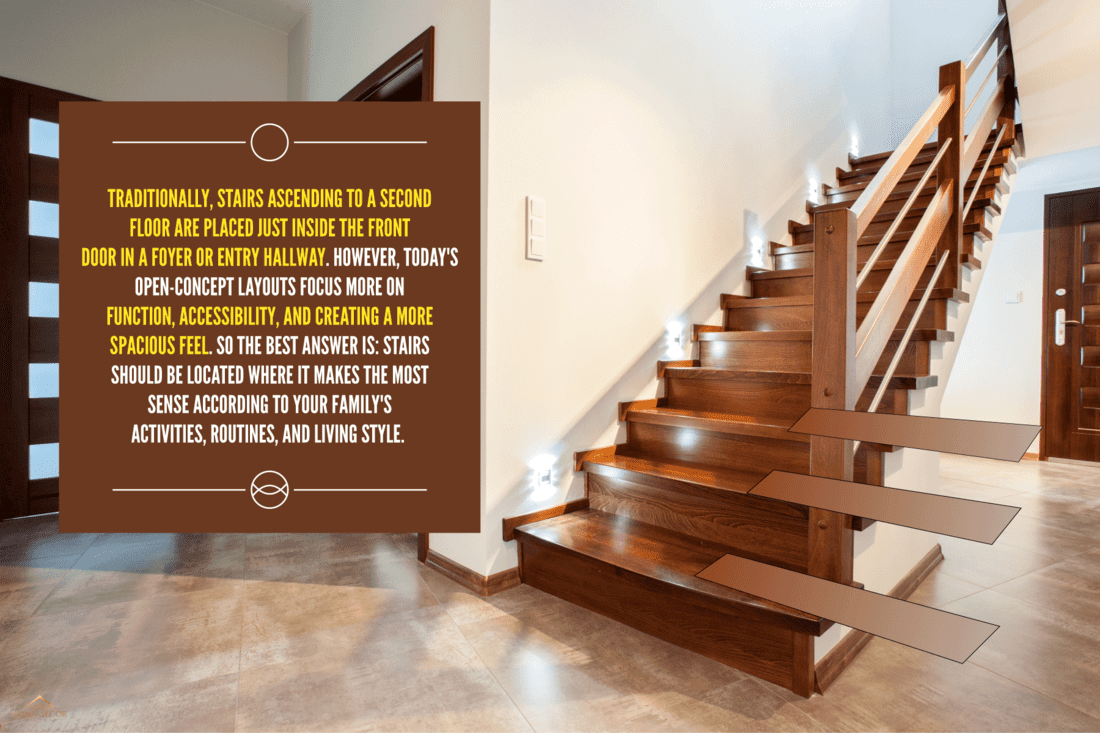
Where to Locate Stairs In Your Home
Traditional placement
Traditionally, stairways have been placed just inside the front door. This placement has its benefits: the foyer often serves as the central area in the home from which other rooms further extend. And, conveniently, a nearby step can serve as the perfect spot to sit while lacing up your shoes or the logical place to stand while visitors gather their belongings and leave your home.
However, take note; this traditional layout can feel awkward and cramped if not enough space has been allotted between the front door to the first step of your stairway. While staircases should be proportional to the home's size, experts recommend at least three to six-feet of space between the front entry and the staircase, and even up to eight-feet if possible.
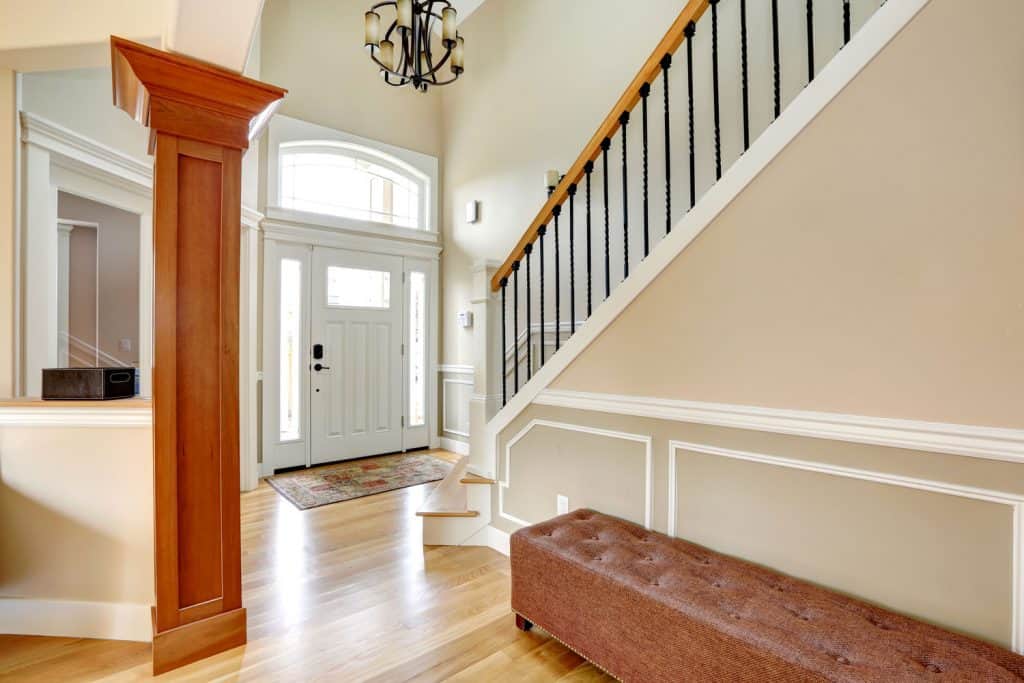
We may include affiliate links and curated AI content to highlight top design styles.
Design and aesthetics are also important here. Upon entering your home, would you like your visitors' first glimpse to be a sweeping staircase, beautifully-crafted railings, or even a line of stairs, artfully angled, moving the eye upward, to a vaulted ceiling or overlooking loft? No matter its size or shape, stairways can be a creative and distinctive element in your home.
A modern approach
These days, many families prefer an open floor plan with few walls, allowing the common living spaces to flow from area to area. With the elimination of a hallway or foyer, staircases in these homes tend to be located closer to the centers of activity, such as the family room or kitchen. Here, a stairway's function is less about formality and more about nearby access. Think about how much time is spent transitioning from level to level and room to room; how nearby or far away do you want those stairs to be?
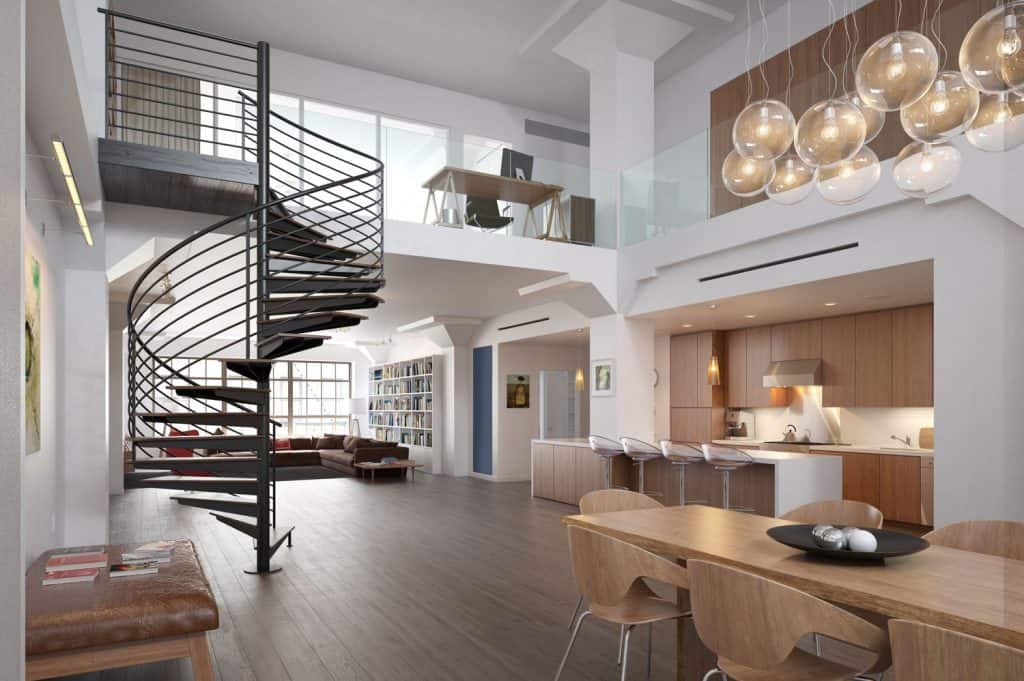
The central placement of a staircase can free up the flow and square footage in the home, offering more space for storage--always an important factor in home design. Some architects suggest simply flipping the access to the stairway; instead of stairs beginning at the front of the house, use the same space, but create the access point from the opposite end, toward the center of the house.
Another increasingly popular idea, if space and finances allow, is to build two staircases. Typically, one flight of steps is set toward the house's front, and another staircase is placed near the kitchen or family room. This dual access can eliminate out-of-the-way routes to access another level.
Setting a dollar and square footage budget
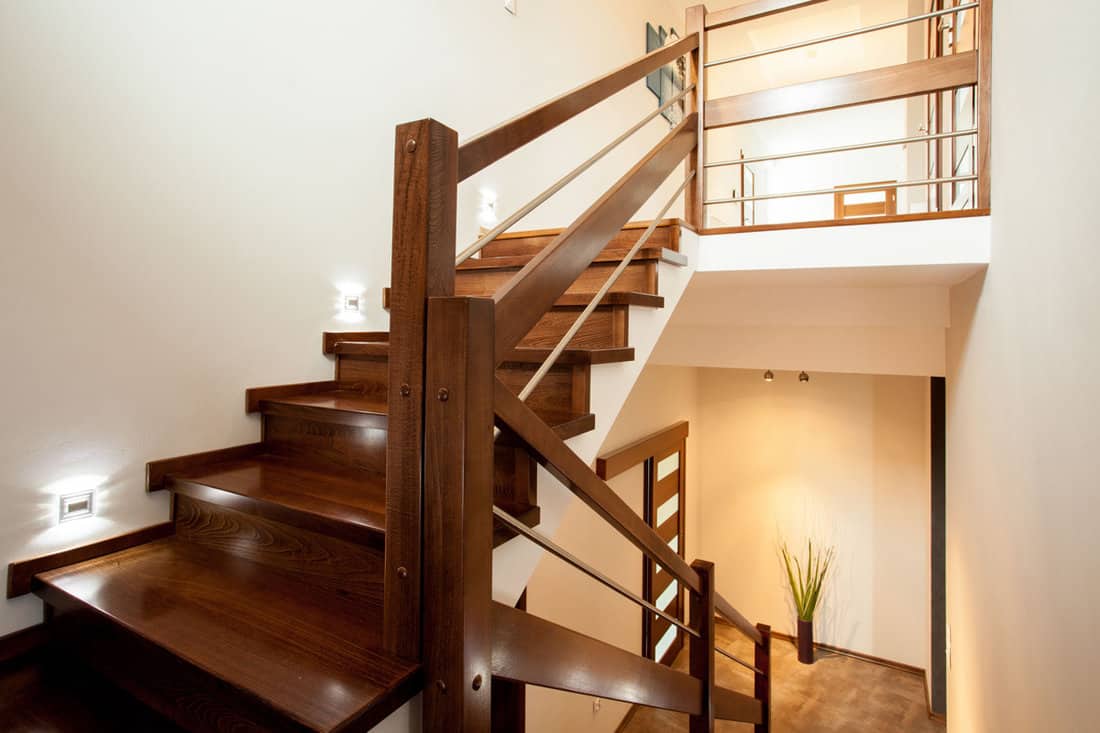
As in all major decisions, set a monetary budget for yourself. This will define your options as you explore the creative details and seemingly endless options available to you when designing a home. But, just as importantly, budget enough space for your staircase design during the floor-planning phase. On average, a home with eight-foot ceilings and stairs that are three-feet wide will use nine to ten-feet of floor space from each level. Higher ceilings and wider steps increase the amount of space that staircases require.
The destination at the top (or bottom) of your stairs
Are you looking to tuck away the staircase leading to a basement or attic? If so, a simple run of straight stairs may be a good option. It is cost-effective and requires less technical construction.
Or are you planning on stairs leading down to a finished entertainment room? If so, perhaps the stairs are carpeted and open wider at the bottom, revealing a plush family room with couches, a pool table, bar, or casual dining table.
If creating a loft is of interest to you, a winding or spiral stairway adds a touch of uniqueness. Alternately, if the stairs are rising to a second floor, you could consider railings and treads made of stone, concrete, metal, or even a sturdy glass material. Maybe floating stairs will create the contemporary-designed atmosphere you want.
Stair shapes and materials
Most often, when we first think about stairs, we conjure a standard flight of steps, sometimes with a 90- or 180-degree turn. But there are numerous stair designs: L and U-shaped staircases, winding stairs, and curved stairs. You may even consider a dual-access design where stairs from the kitchen lead to a central landing, and on the opposite side of the landing, there are stairs from the living room to the same landing; then, at a 90-degree turn is the final flight of stairs rising to the second floor.
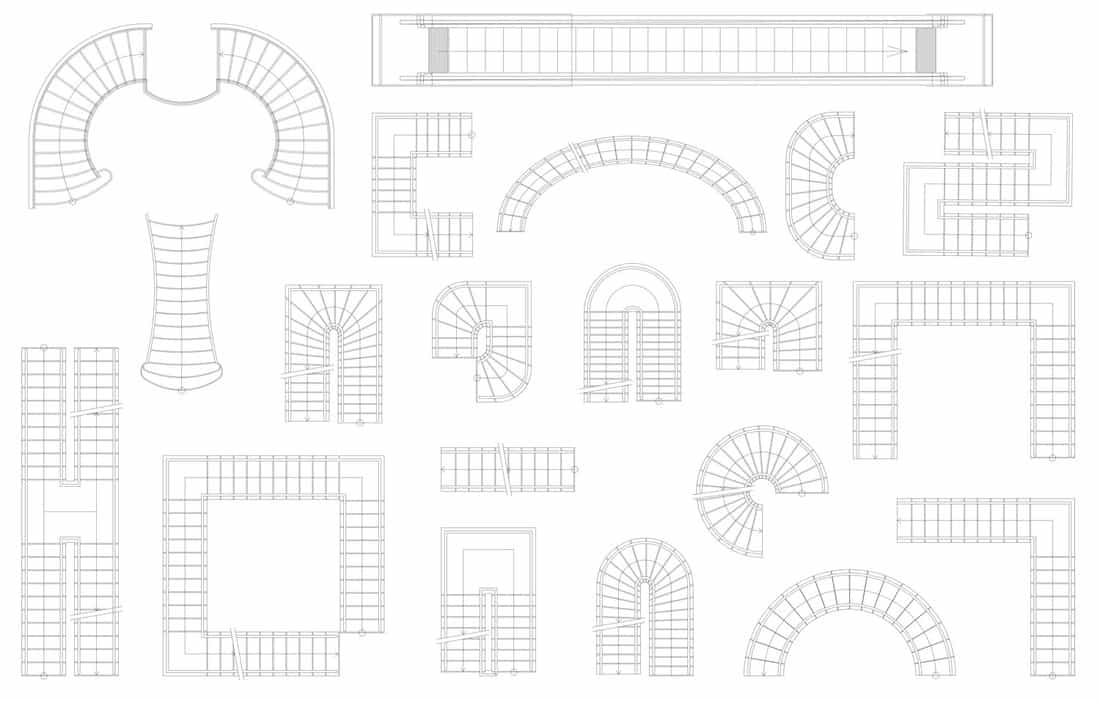
"Oh, I didn't think of that!"
When determining a location for your stairs, there are other, less obvious considerations, too.
- Would you like to use the space under the stairs as storage, shelves, or even a reading nook?
- Will children or aging adults find your design too-challenging for ease of movement?
- What about the floor trim, baseboards, skirting, and molding--will the length and angles of these intersect easily?
Also, brainstorm about any obstacles that might impact the location and design of either the staircase or other surrounding features:
- windows
- varying ceiling heights
- outlets
- lighting
- sightlines
- pipes and ductwork
Adding lights to your staircase, like those featured below, can prevent any slips or trips during the dark hours.
All these can affect your initial vision for stairway placement. Certainly, there are ways around each scenario, but it is wise to anticipate encountering a few hiccups; triple checking measurements and confirming space allotment will always save you time in the long run.
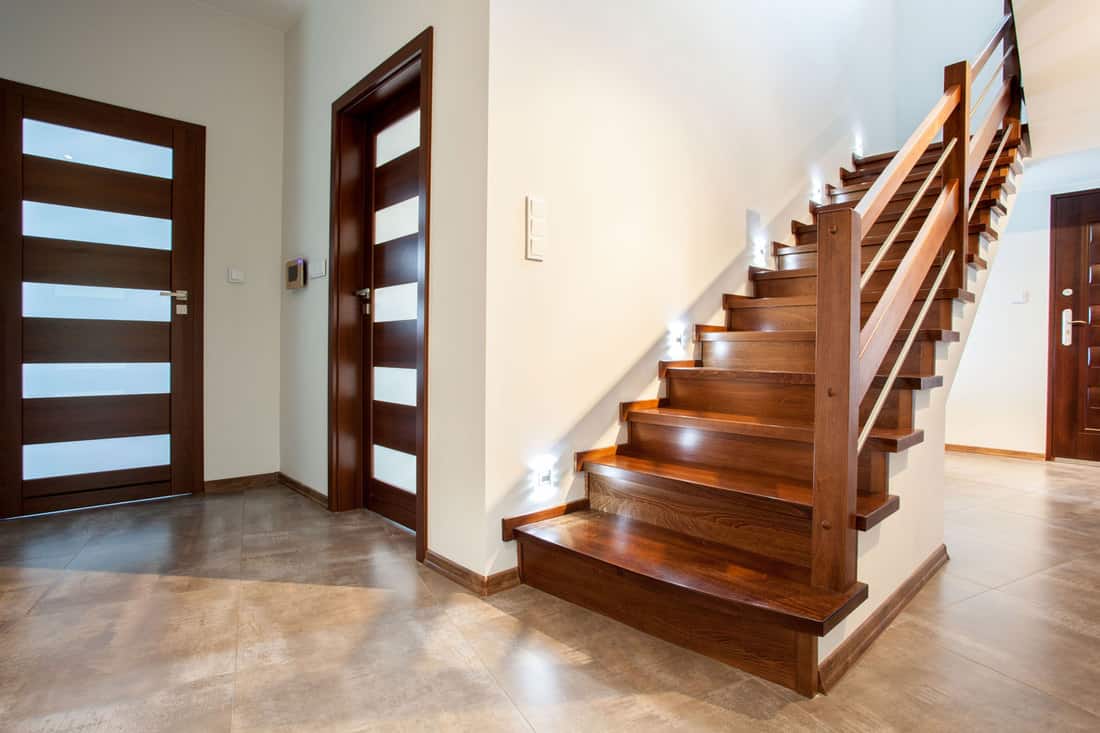
While it's possible for a DIY staircase installation, such complex constructions are best handled by a contractor who has a history of working around challenges, as well as a firm understanding of blueprints, materials, and other assembly needs.
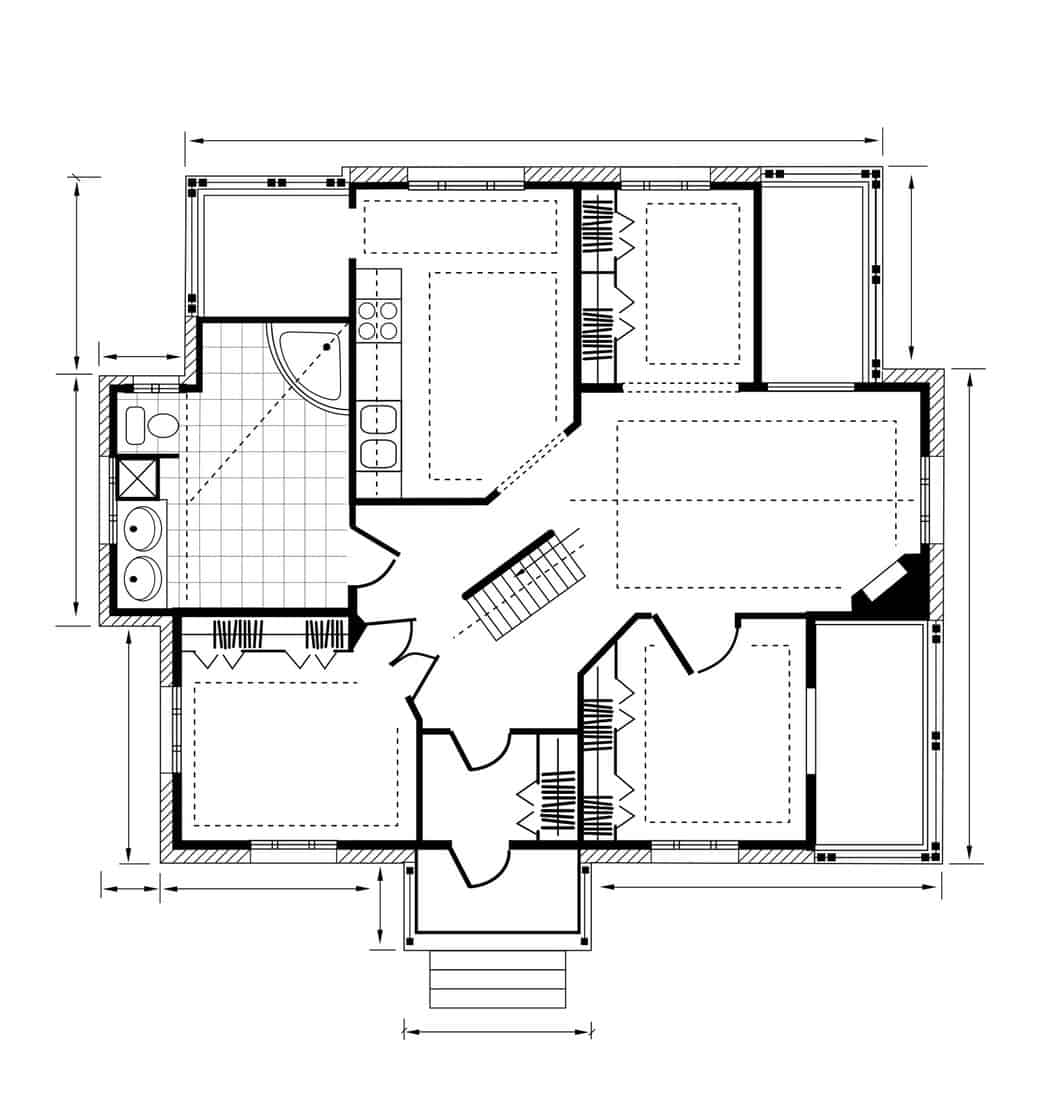
Related questions
Can you relocate stairs in an already-built home?
Yes, you can. With plenty of research, planning, and an exploration of your specific dwelling, it is possible to relocate stairs and completely transform the appearance and flow throughout your house.
How much does it cost to move a staircase in a house?
The pricetag for relocating a staircase in any building varies widely depending on the house's age and construction, the size and materials of both the original stairs and the new ones, and contractor and/or labor costs. On average, it costs anywhere between $900 and $5,000 for a standard relocation. Custom constructions, with intricate designs or multiple installations, can run upward of $15,000-$30,000.
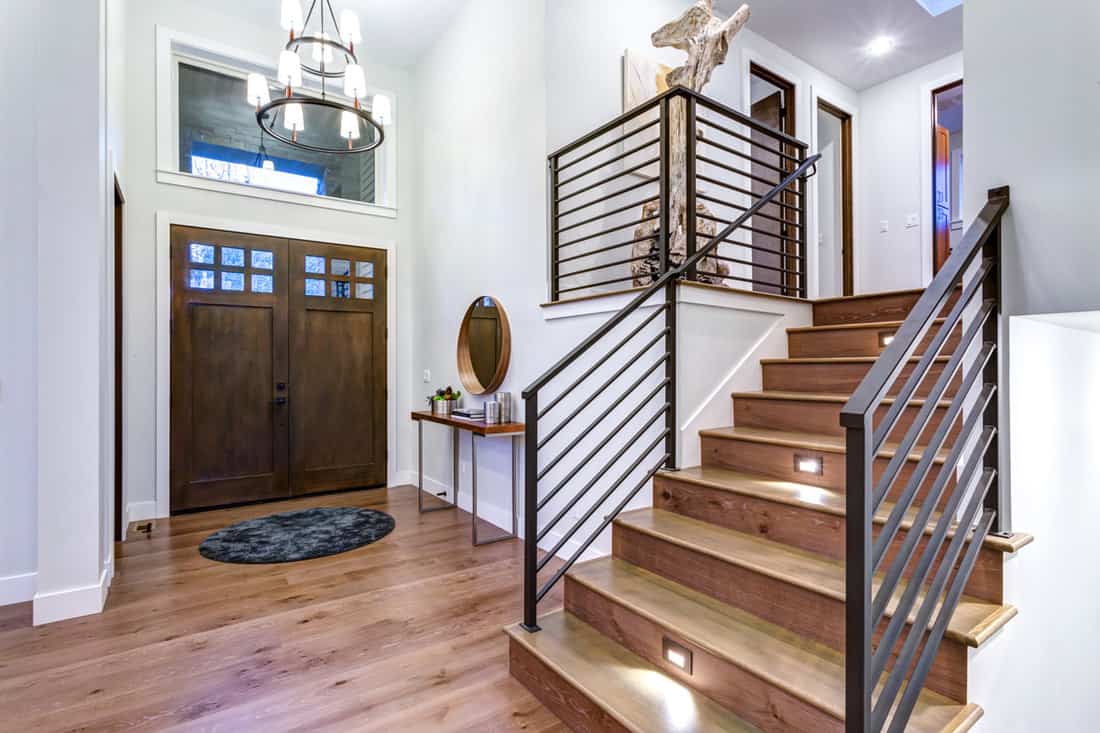
How long does it take to move a staircase?
The estimated timeline for demolition and reconstruction of a home's staircase is two to four days. However, keep in mind that neither you nor your contractor can control how quickly ordered materials will arrive. It's always a smart move to factor in a bit more time to allow for the unpredictable challenges that can creep up.
Do you need building regulations to move a staircase?
Yes, any major changes to the construction of a home will require at least one, if not multiple, permit applications. Unfortunately, building regulations vary among states, counties, and cities. Your best place to start is calling your local building department, and they can direct you from there. Or, if you are hiring a contractor, have that person investigate permit and regulations applications. It may be tempting to omit this step but look at it as a safety precaution for the workers, your family, and future homeowners.
Summary
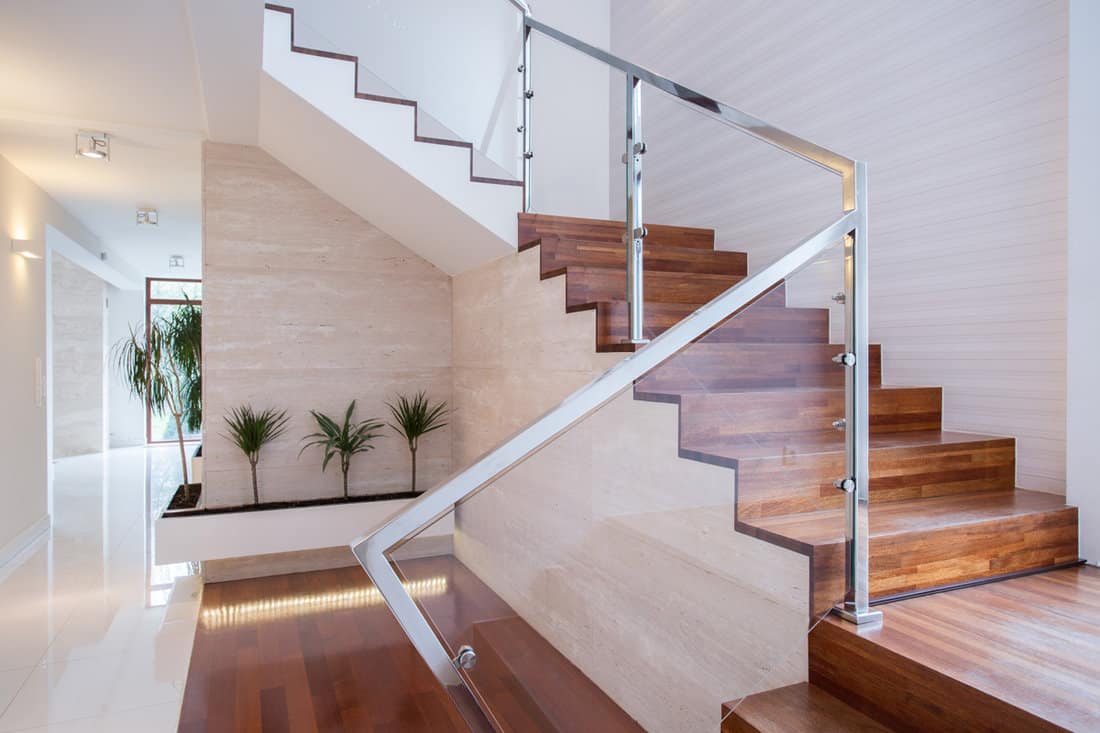
Identifying the placement of stairways in your home is a decision worthy of time and consideration. There is no single, "correct" location for a staircase. Instead, decide if you are drawn to a traditional or more modern floor plan. Imagine your family living in and moving around the spaces in your home, browse staircase designs online, and consult a contractor with home design experience. Refer back to the topics listed here as needed, and you will find exactly where the stairs in your home belong.
Check out our related posts, to answer more of your interior design questions:


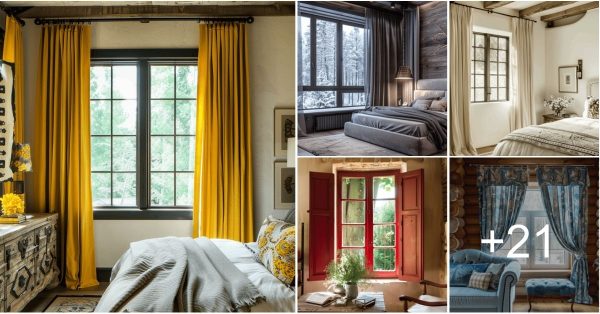
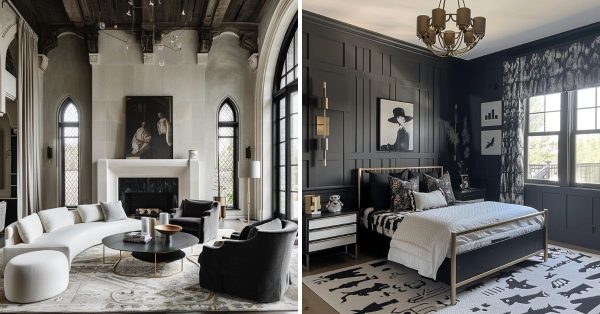
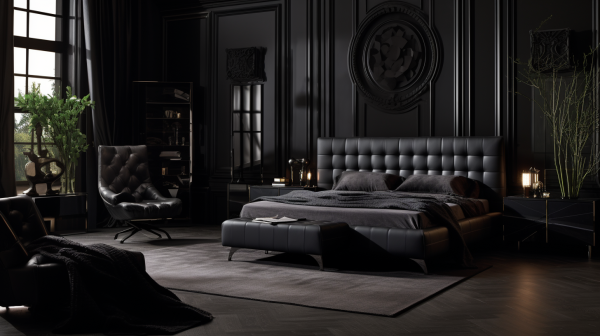
This is amazing up am very much happy with your analysis.