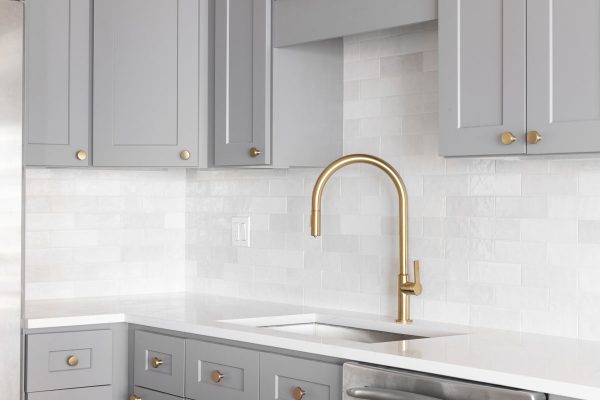A sustainable approach for an atypical project designed by the architecture and design firm 1628
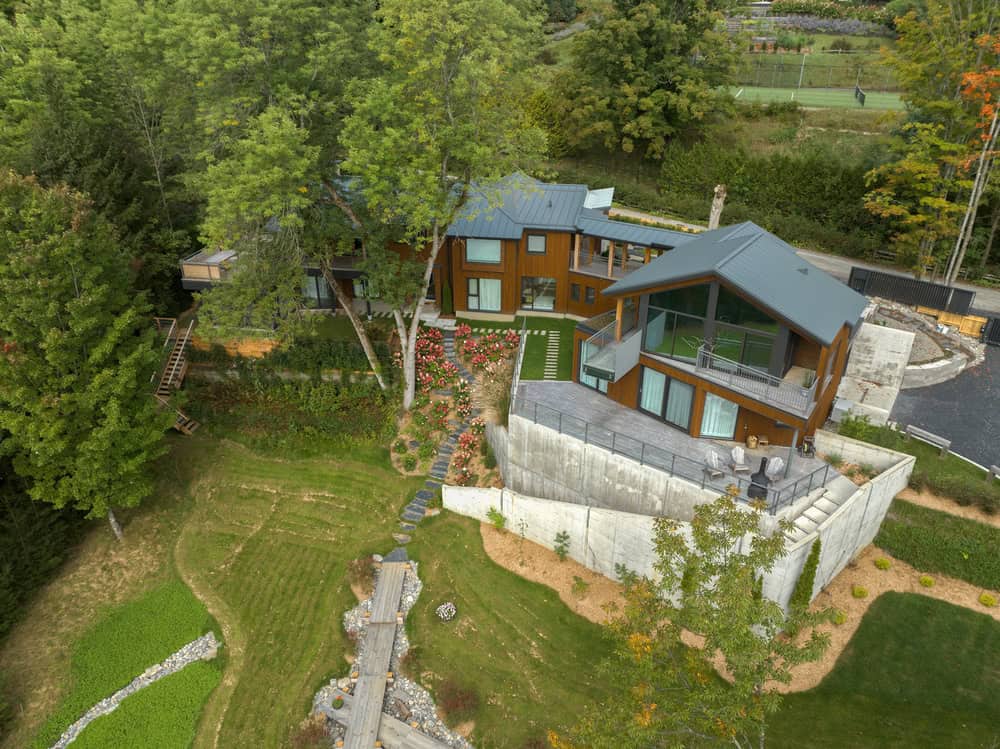
- Name of the project: Hovey Residence
- Project location: Quebec, Canada
- Architecture, interior design and garden design: 1628 inc.
- Project team: Annie Charest and François Parenteau
- Area: 5490 sq.ft.
Project Concept
The site was occupied by a ranch-style house built in 1970 that was in need of rehabilitation.
Successive expansions and modifications had made certain spaces barely usable, and the whole thing became obsolete. To adapt the building to the needs of the new owners, many additional spaces had to be added.
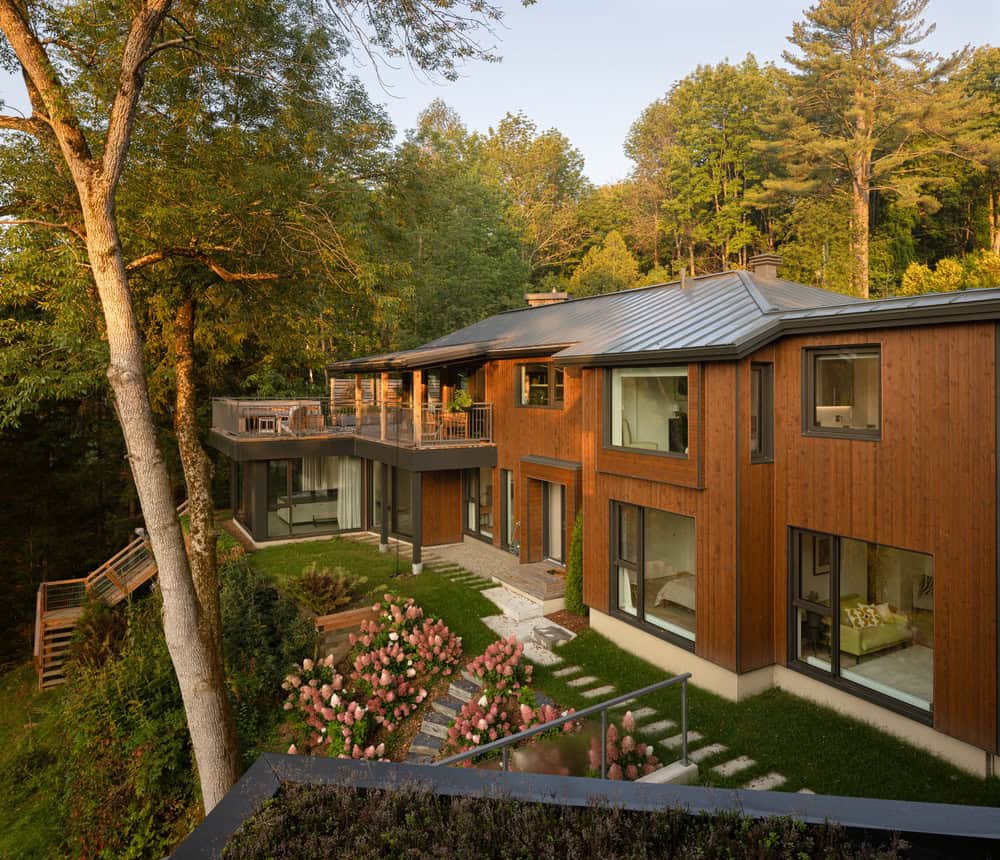
“It was important to work with the existing building, to highlight its strengths while overcoming its shortcomings, to create a coherent and unique whole," explains Annie Charest, designer and vice president of 1628.
We may include affiliate links and curated AI content to highlight top design styles.
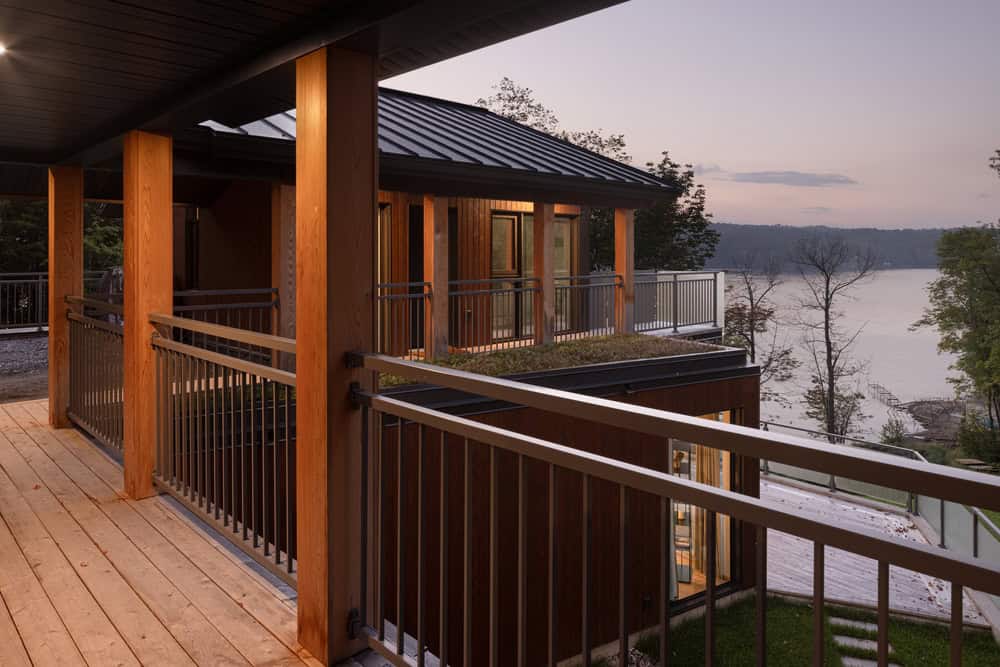
Numerous additions were also made to the existing volume to enlarge certain rooms and make them more functional.
Not wanting to create a building that was too massive on the street side, the main extension was separated from the existing one, giving the impression that there are two buildings.
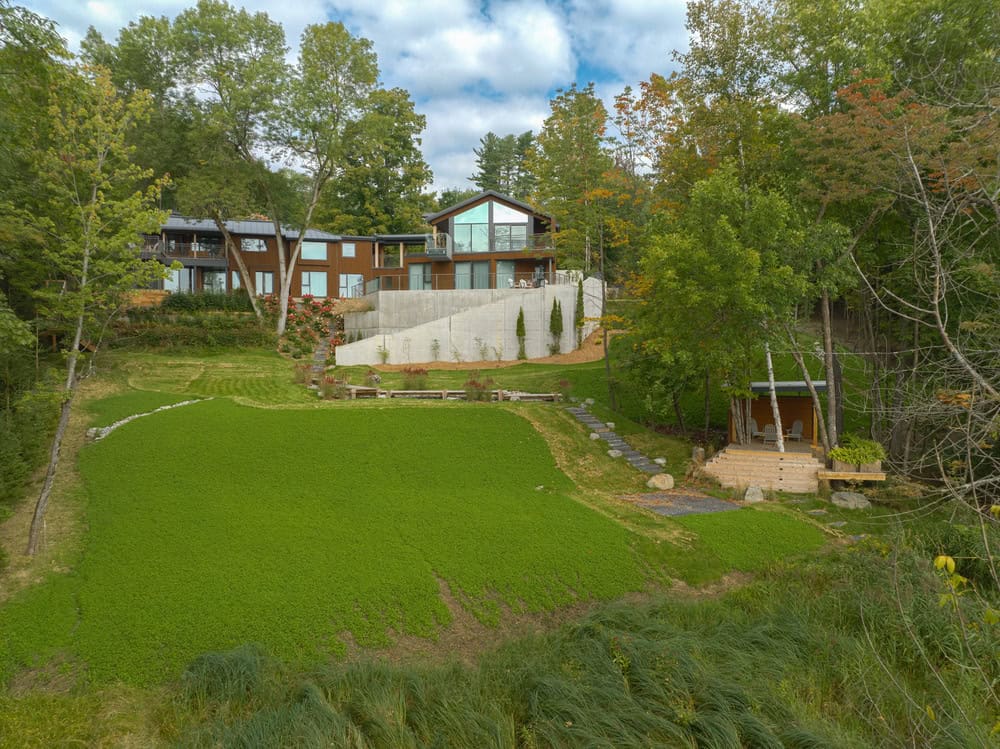
On the other hand, on the lake side, on the lower level, the extension is connected via an interior corridor, resulting in a harmonious and integrated whole.
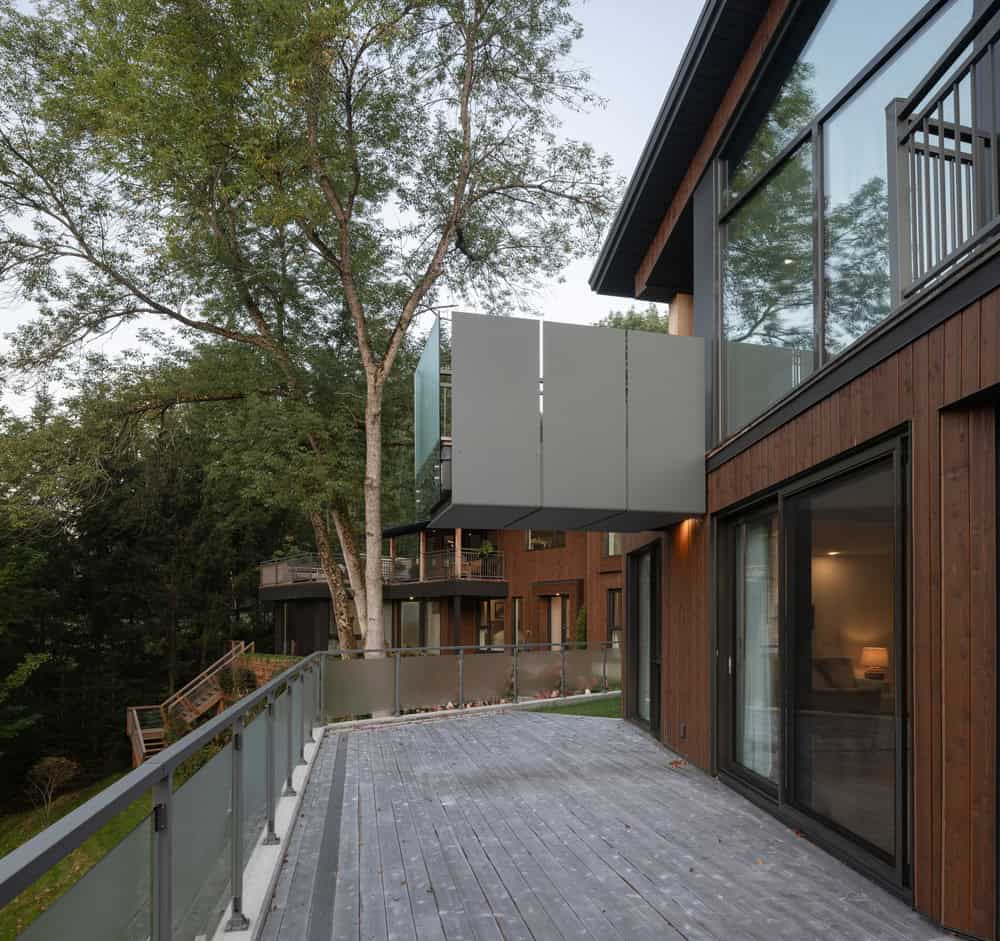
On the lake side, in response to the wooden retaining walls preserved at the base of the original house, retaining walls made of ecological concrete, a material prized by the owners, were built to support the expansion.
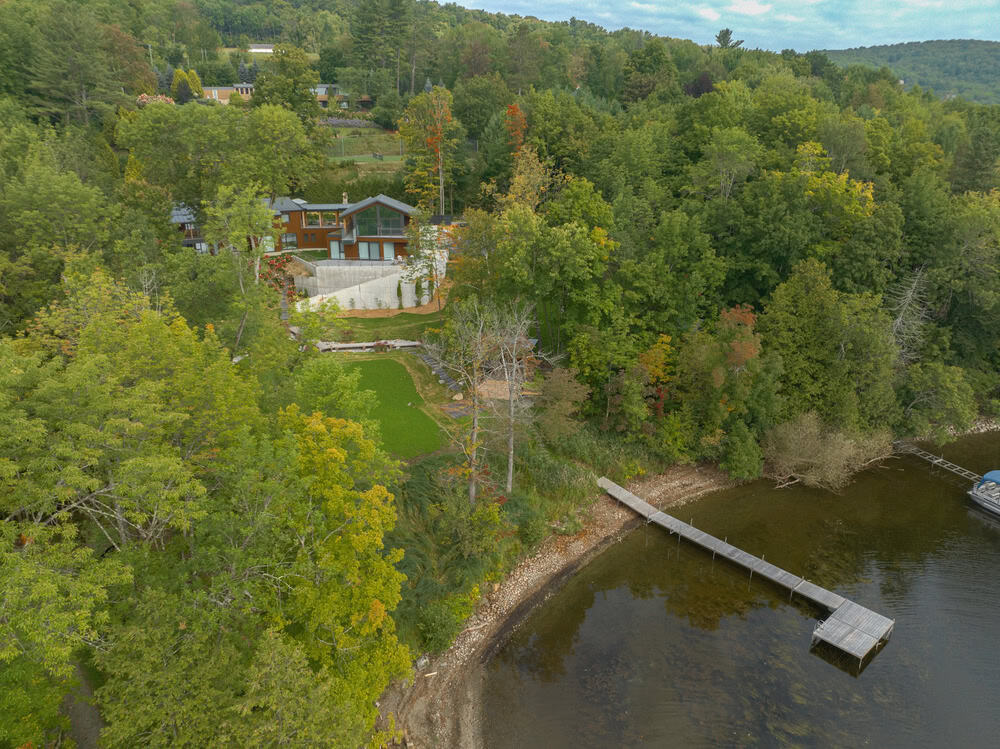
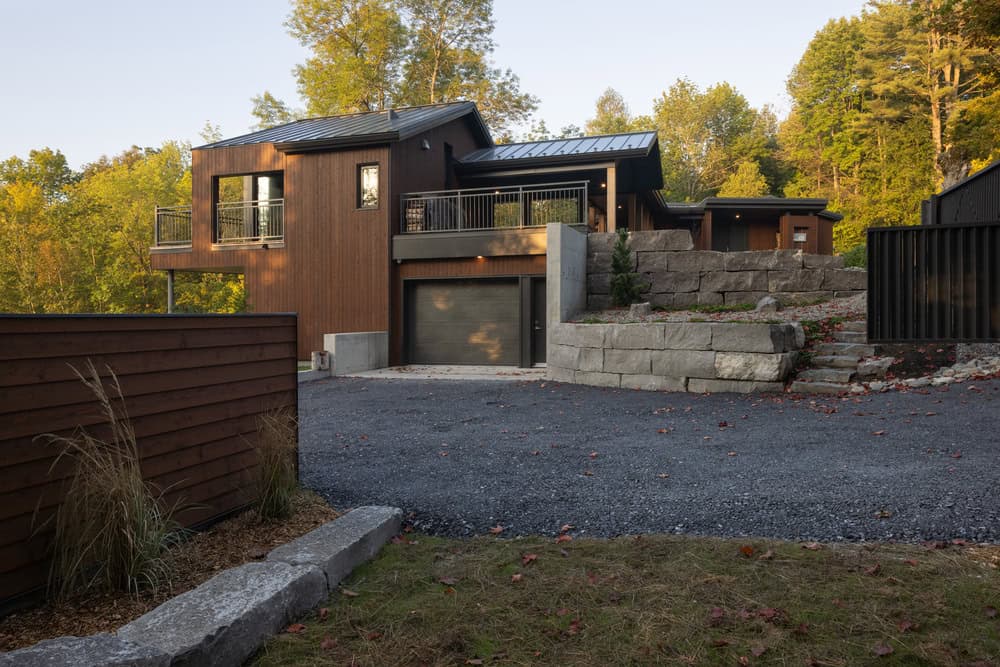
Many landings integrated into these walls are lined with plants.
Interior spaces
The living rooms open onto a large balcony terrace that can accommodate several guests.
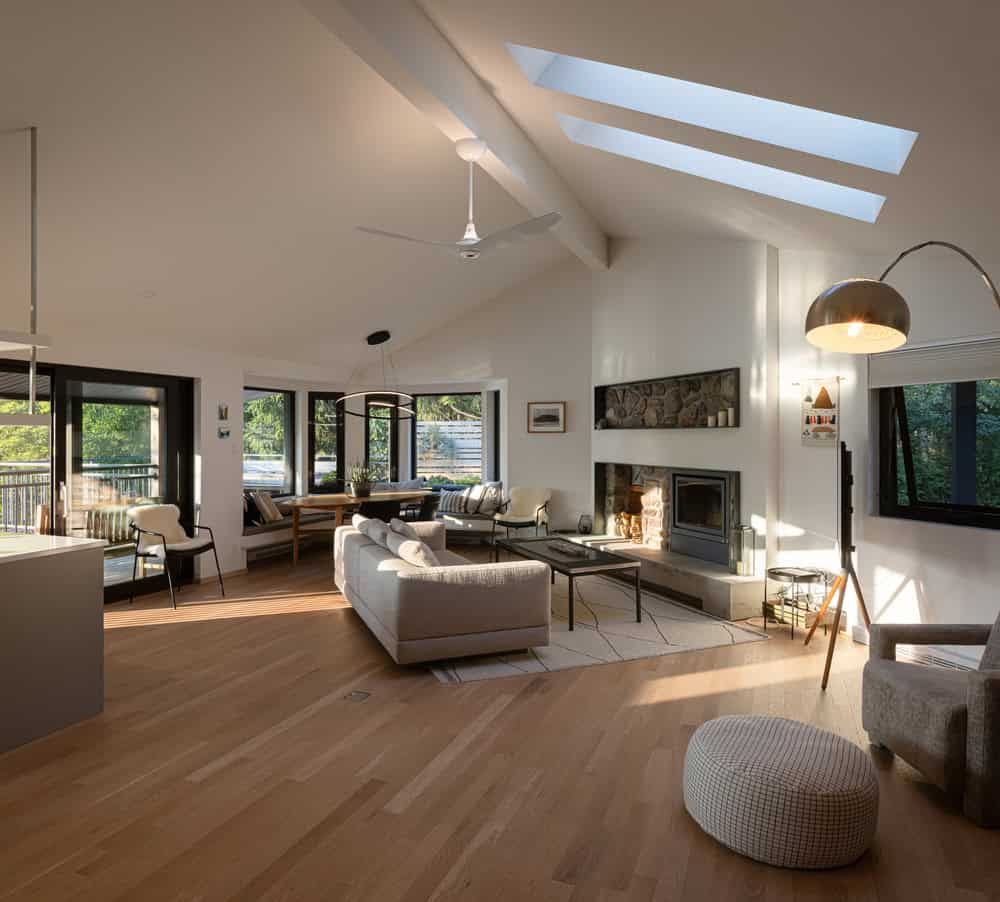
This level has been completely redesigned to make it welcoming and bright. This floor is occupied by guest rooms, sanitary areas, and technical spaces.
The lower level of the original wing is accessible via the central interior staircase.
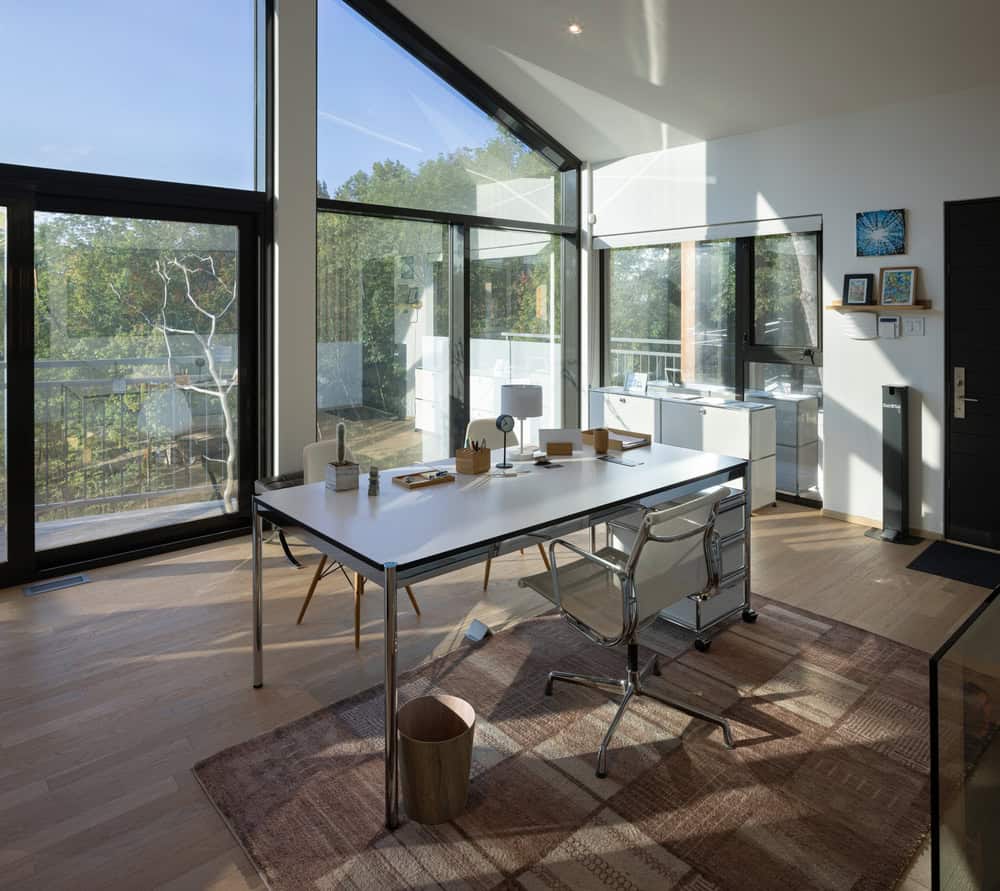
An extension located under the main balcony houses an indoor spa. This welcoming and largely glazed space has been designed as a place of relaxation and rejuvenation overlooking the landscape and the lake.
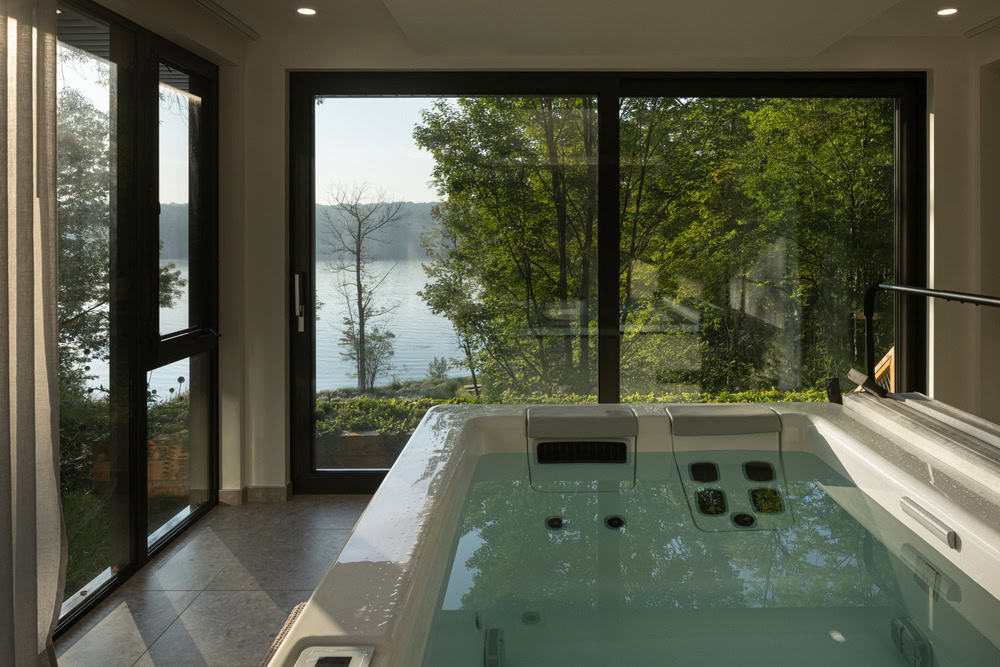
The lower level of the extension is occupied by a garage and a second master suite offering magnificent views of the site. It is adjoined by a large wooden terrace with an outdoor fireplace.
More interior design images from this project
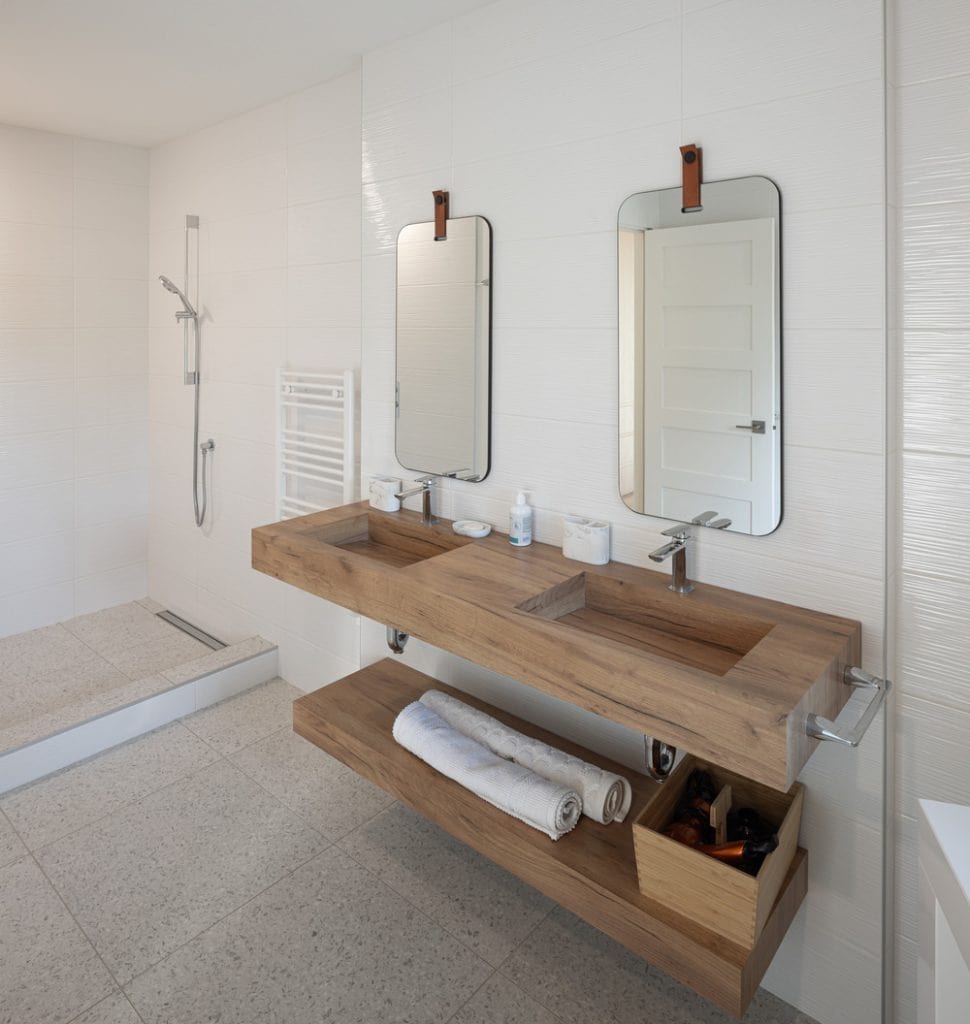
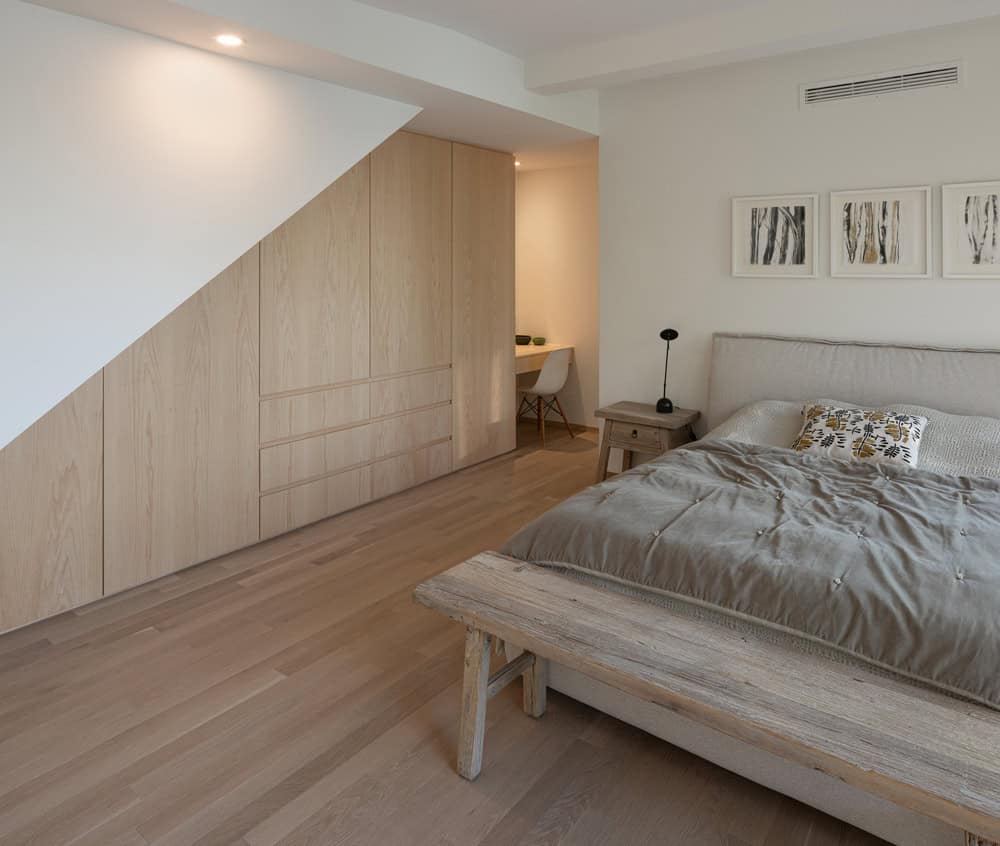
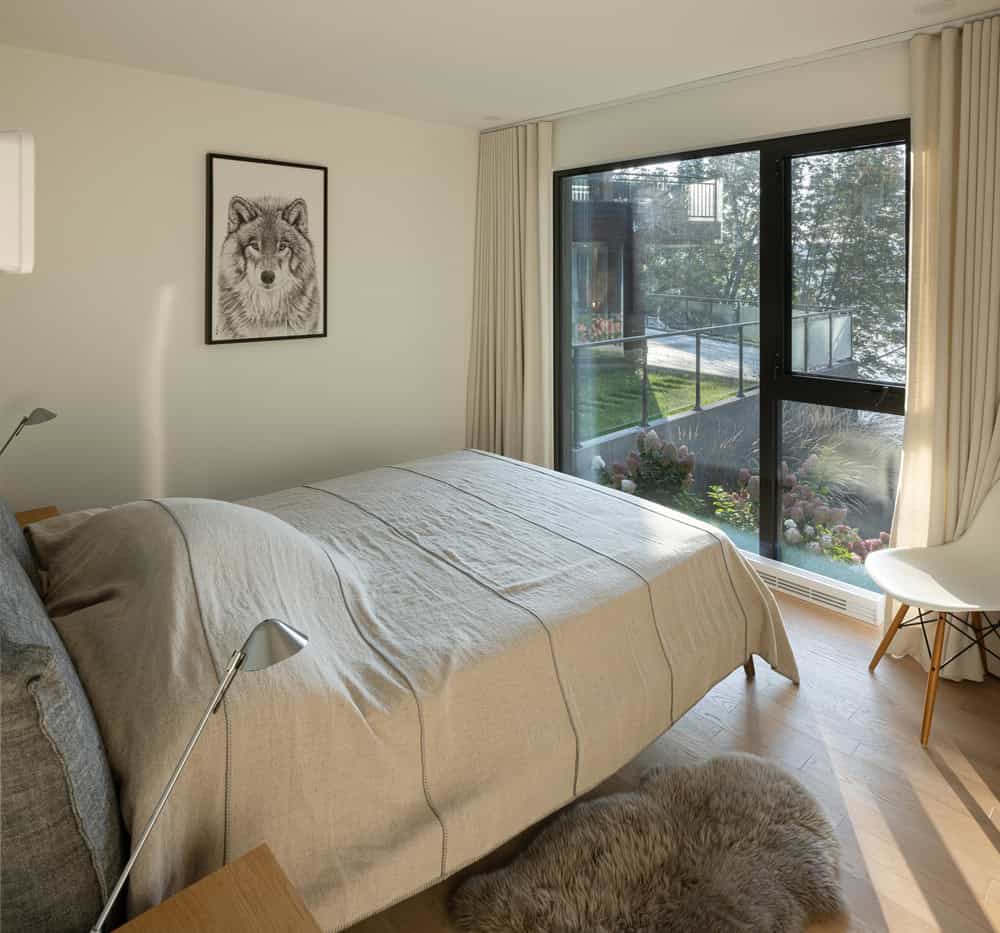
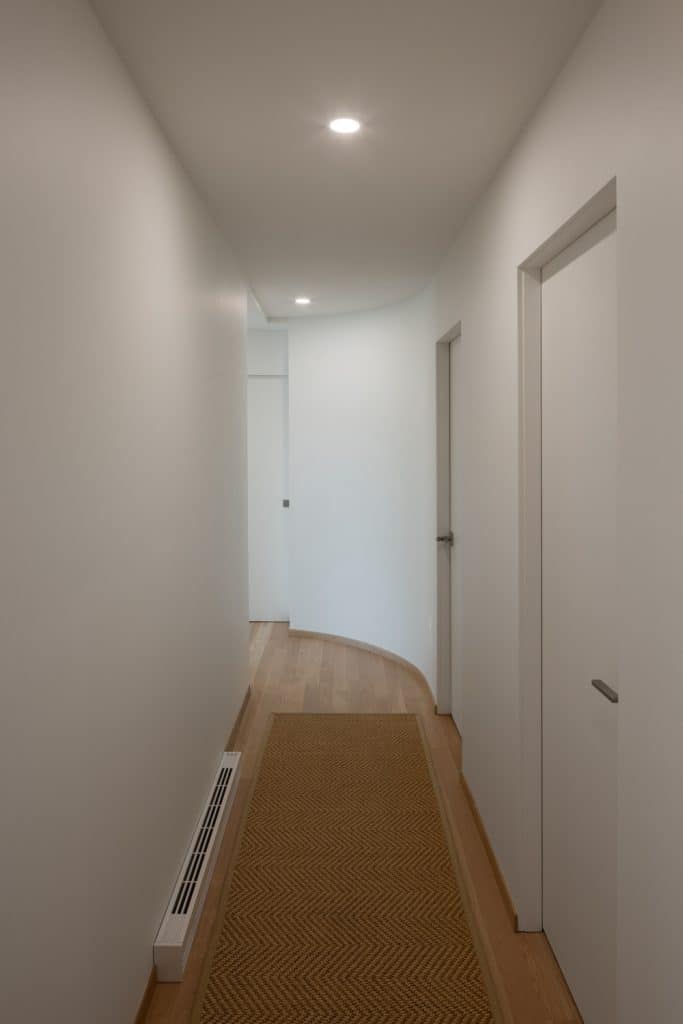
The designers opted for a limited range of finishes that are found throughout the house.
The floors are made of Canadian white oak, with gypsum walls and ceilings that have been painted white.
The wall panels, built-in furniture, and some doors are made of natural maple. The ceramics are in shades of white and beige.
The interior doors are simple, and the hardware is discreet and elegant. All of the integrated furnishings were designed by 1628 in a sober and timeless style. Discreet and elegant lighting helps create calming interiors.
“Our goal with this project was to create unique places that stand out. Each space, each room, each exterior point of view had to provoke an experience for visitors," says François Parenteau, architect and president of 1628. "The house and the site had to reveal themselves in an unexpected way, depending on the routes taken. Each place had to be part of a coherent whole, while respecting the expectations and lifestyle of the owners."
About 1628 inc.
1628 is a creative firm in the fields of architecture, design, and garden design, founded in 1998 by François Parenteau and Annie Charest. Previously known as Charest + Parenteau, the company has continued its progress as a new entity since 2022.
The firm's interventions are located in the institutional, residential, commercial, and industrial sectors. In parallel with practice, significant resources are devoted to research and development in order to ensure the firm's constant evolution.
The versatility of the firm's internal structure allows it to participate in projects both locally and internationally.
Several of the firm's projects have been published in the print media of many countries, and they have participated in exhibitions and have received awards in international architecture and design competitions.

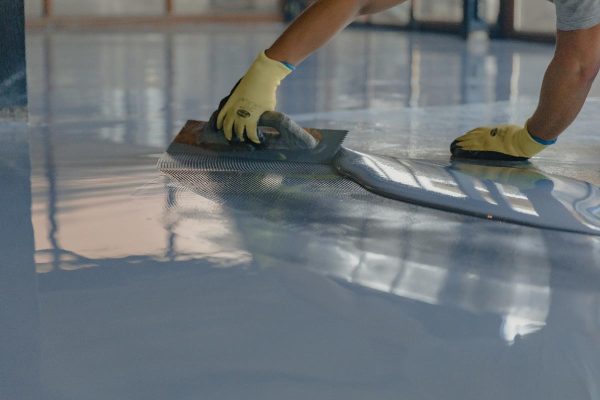
![Spacious maroon apartment with corner sofa, red armchair and wooden cupboard - What Color Goes With Maroon [11 Great Color Schemes]](https://homedecorbliss.com/wp-content/uploads/2022/06/Spacious-maroon-apartment-with-corner-sofa-red-armchair-and-wooden-cupboard-600x400.jpg)
