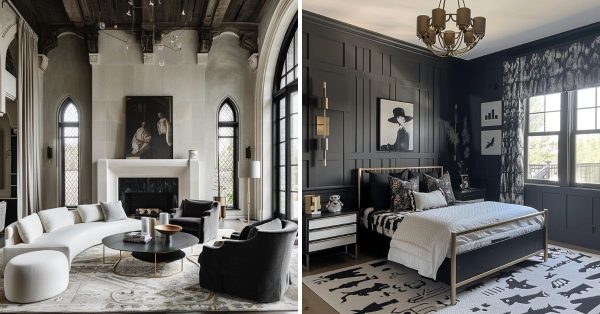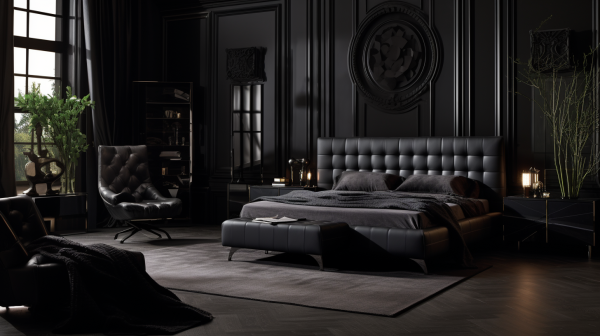When measuring the square footage of your home, you might be wondering if stairs count as square footage and for which floor to include them. We have taken the time to find the answer to this question, as well as other questions you may have about measuring square footage in a home.
Typically, staircases count as square footage in a home. In fact, in the typical two-story house with a basement, they are often counted twice in the square footage because they are considered a part of the floor from which they descend.
Now that you know that stairs are included in measurements of a house's square footage, continue reading to learn more about measuring the square footage of a home, how to incorporate stairs into that number, and if you should upgrade your stairs to increase your home's value.
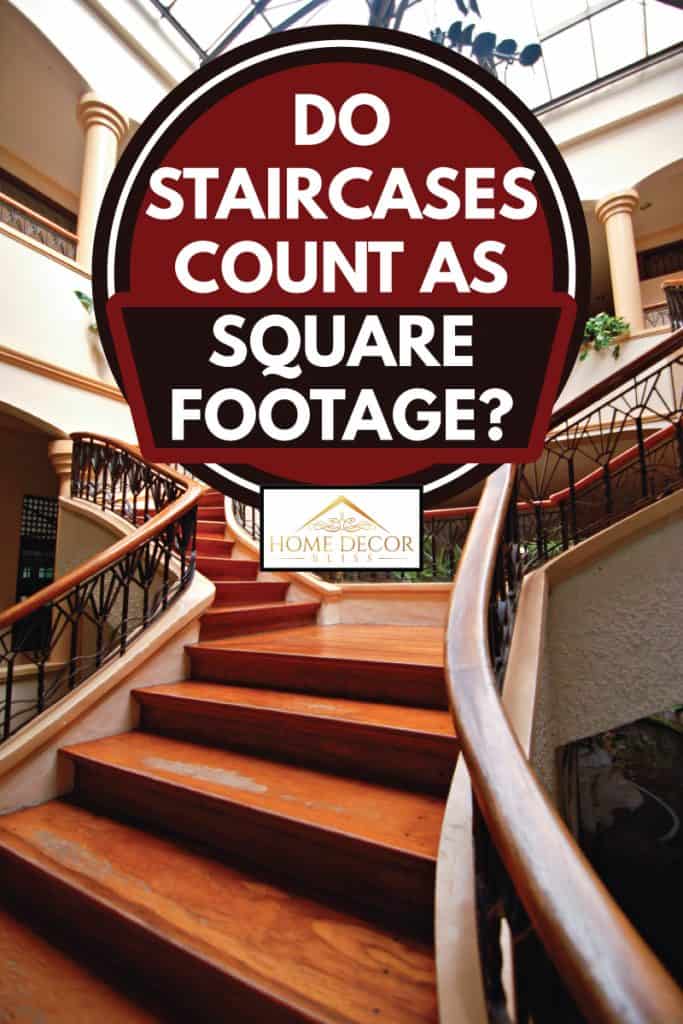
What Is Included In A House's Square Foot Measurement?
When you measure the square footage a house has, you do not include garage space, attics, or basements. You also should not include any unfinished areas. However, if you have a finished attic that can be used as a living space and has at least a 7-foot clearance, you can include that in your total. Stairs, closets, and landings can also be added to your total.
You also do not include areas on the second floor that look down onto the first floor. For instance, foyers and great rooms with ceilings that extend to the second floor are only counted once. Bay windows and chimneys aren't counted either. However, this is subject to change depending on what method you use to measure square footage.
What Is Considered Finished Square Footage?
To be considered finished, an area must be heated, have finished walls, and have a finished floor. This means that the area must be comfortable to occupy year-round and not have any exposed floor joists. Painted concrete does not count as a finished floor.
You can consider an area finished if it is missing one of these components, but you have to disclose the missing piece to the buyers. It counts as finished square footage only if it is 100% above ground. You cannot count a partially below ground level or walkout basement as finished square footage, even if it has one or more walls above ground.
How Is Square Footage Of A Home Calculated?
There are many different ways to measure the square footage of a home. The American National Standards Institute (ANSI) established a standard way to measure single-family residential buildings. This is most commonly used, but it is not a legal requirement to measure this way.
Because there isn't an official way to measure, many people measure the exterior footprint of the house. However, this way is misleading because it includes wall thickness, which isn't seen or able to be lived in. For this reason, it is best to use the gross floor area, also called the gross living area or GLA of the home.
For this method, you may want to sketch a house floor plan to make it easier. Make the house into a set of measurable rectangles, and measure the area of each space. The area is measured by multiplying the length times the width together.
To measure the square footage of your stairs, measure how deep each step is and how wide each step is. Multiply those together to get the area of one step, then multiply that by the number of steps you have to get the total.
Make sure you write your measurements and calculations out next to the corresponding room on your sketch. Then you add all your measurements together, and you have your square footage.
More On the ANSI Method Of Measuring
ANSI realized that there was no standard way of measuring houses in real estate transactions, leading to confusion between buyers and sellers. So in April of 1996, they published a guide for measuring single-family homes. Their method is not to be used for apartments or multi-family dwellings.
For this method, bathrooms, laundry rooms, closets, sunrooms, storage rooms, and entryways are not considered rooms. This method is more complex than the GLA method described above, but it is more standardized. For exact details on how to use this method, click here to see an in-depth explanation of the ANSI method.
Why Are Stairs Counted Twice in Square Footage?
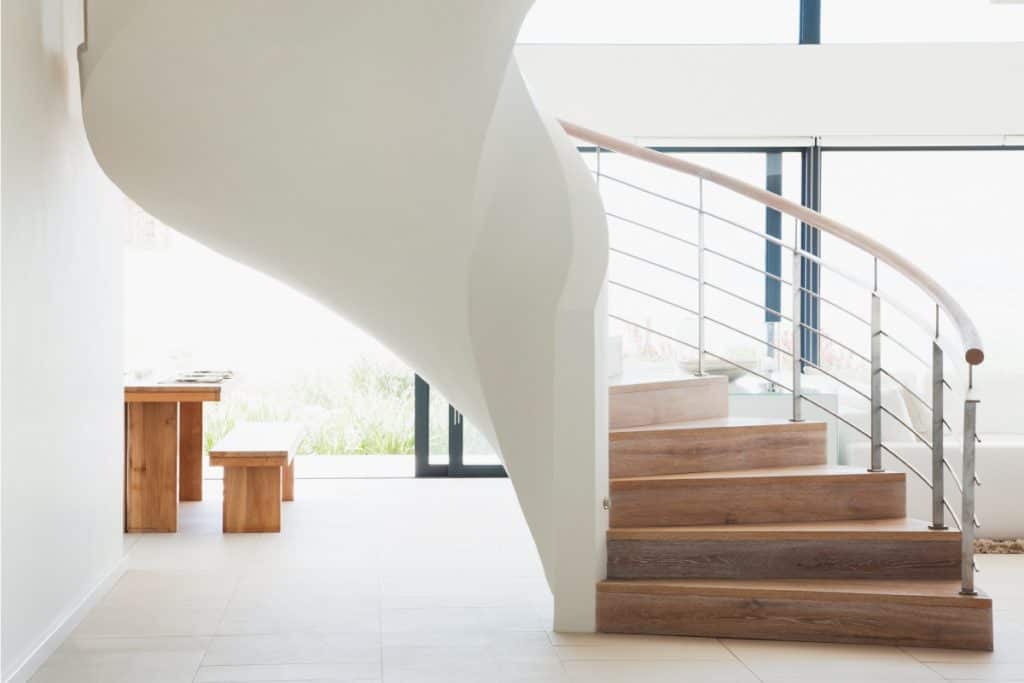
We may include affiliate links and curated AI content to highlight top design styles.
Stairs are considered to be a part of the floor of the room that they descend from. They also take up space on the floor below them. For this reason, the square footage of the stairs is often counted twice in measurements.
However, as there is no standard way to measure square footage, some people do not measure the stairs twice. Some people consider it to be wrong to include it twice. Depending on the appraiser you have, the stairs may or may not be counted twice.
Do Updated Stairs Increase Home Value?
If you have an older home, updating your stairs can increase your home's value by adding space and maximizing light. Changing the shape of your stairs can make a house seem roomier and more elegant.
If you want to maximize space, consider adding a circular or spiral staircase. These staircases are very modern and add value to the home. However, before changing your staircase's shape, be sure to check that the stairs aren't an important part of the structure.
When you are updating your stairs, you can also add storage space under the stairs, if space permits. Having more storage space can make your home worth more. This is especially true if the staircase is near the house's front door, where people are going to want a convenient place for coats and shoes that doesn't block the hallway.
When considering staircase renovations, keep in mind that some staircase shapes may make it more difficult to get things upstairs. It is extremely important that you pick a shape that is the most practical and adds the most aesthetically to the home.
If you don't want to add an entirely new staircase, consider adding a new finish to the stairs or replacing the banister. You can even switch out the carpet for hardwood stairs, which are easier to clean and make the house look really modern.
When Should Stairs Be Updated?
Even if you aren't thinking of selling your home, it can pay to add to your home's value. Updating your stairs makes a home look more modern and doesn't usually cost much to do when compared to other home improvements. It costs about $1,800 for simple renovations to $8,000 to have the entire thing replaced. So, if your home is older, and you've lived there a while, it might be time to do some upgrades!
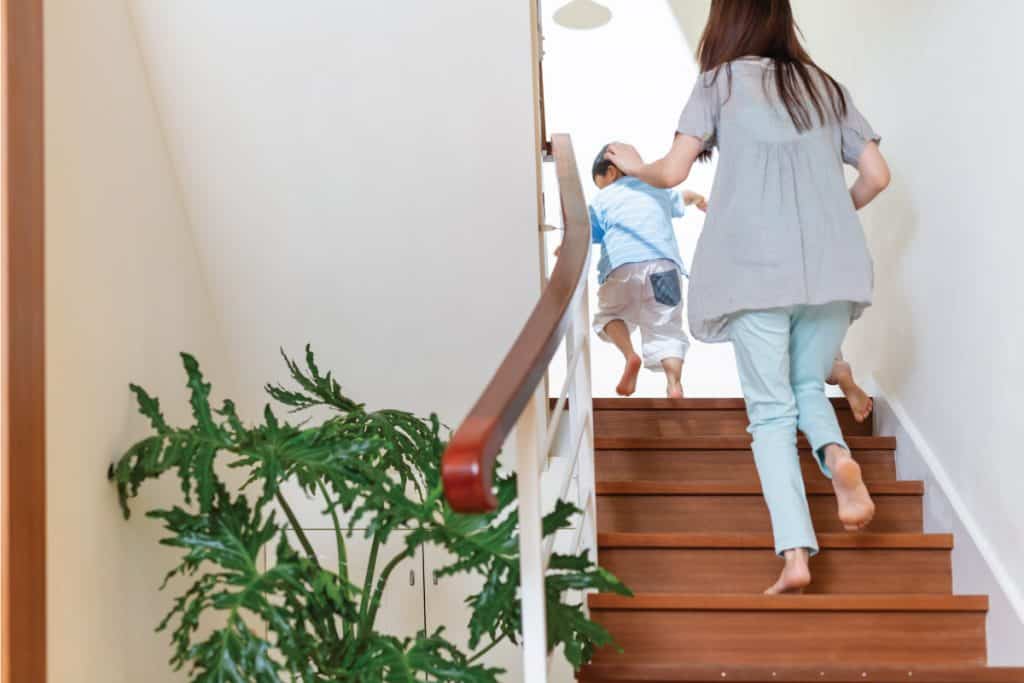
Final Thoughts
Staircases are part of square footage calculations in a home. Renovating them can help increase the home's value and make a home more attractive to a potential buyer. After reading this post, you know what to include in the GLA of a home and what constitutes finished square footage. You also learned what the ANSI method is and when to use it.
Now that you've read this post, you're ready to go find out how big your home is! If you liked this post, check out some of the other posts this blog has to offer to find out more about stairs!
Where Should Stairs Be Located In The House?
How Much Do Floating Stairs Cost?


