Wall tiles are an excellent way to make your bathroom walls pop. However, it can be a time-consuming and potentially pricy installation process—you're going to want to get it right the first time! An important thing to consider is if the wall tiles should go all the way to the tiles on the floor or not. And if there is a gap between floor and wall tiles, how big should that gap be? Well, we here at Home Decor Bliss have researched the subject for you and answered it down below.
Experts recommend leaving at least a quarter-inch of space between your floor and wall tiles when installing. It would help if you didn't fill this gap with grout. Grout is not flexible and can't handle the floor and wall movement. Instead, it's best to fill this gap with a more flexible material that will allow for movement. Caulking is a great choice, but there are other options as well.
There are many more questions to answer on this topic, so please keep reading! We'll go through some more details on wall tiles and your floor down below.
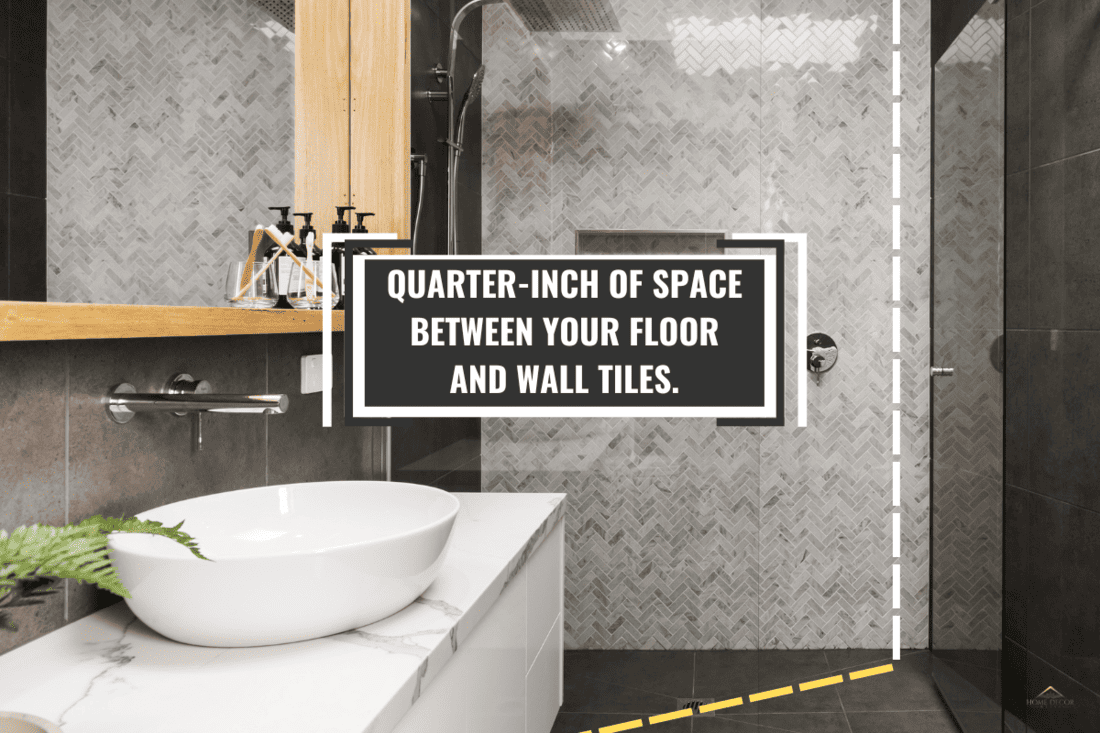
How do you fix a gap between floor and wall tiles?
The Tile Council of North America suggests 1/4-inch spacing between your floor tile ending and your wall tile beginning. But you're not going to want to leave that space unattended. So what can be done to fill that noticeable yet necessary gap? Well, you have a few options.
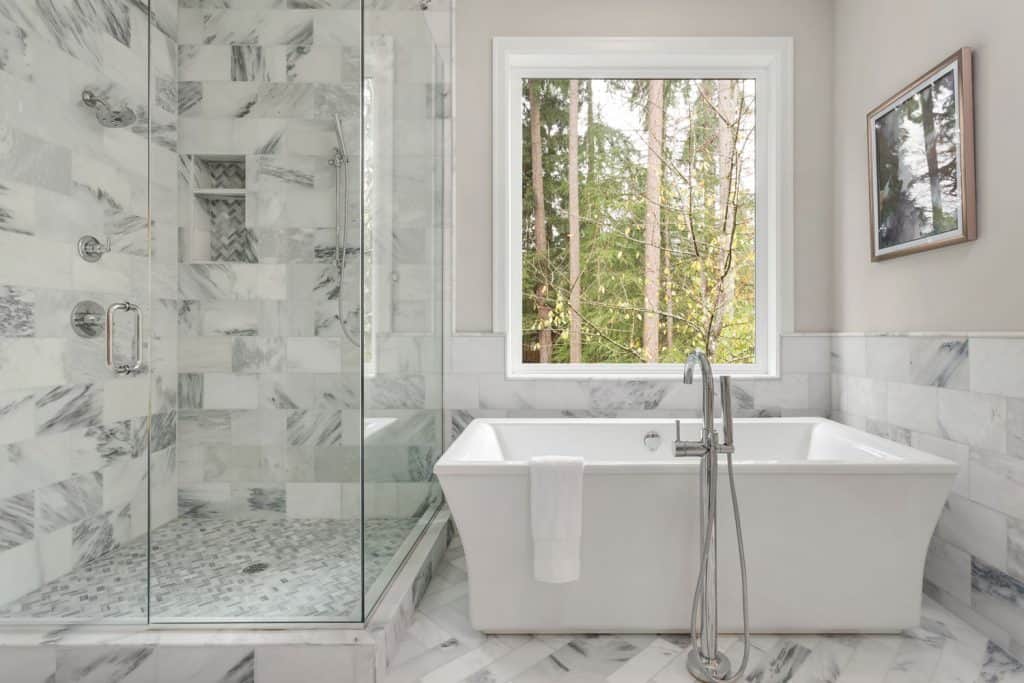
We may include affiliate links and curated AI content to highlight top design styles.
Caulking the gap
Latex or acrylic caulks are recommended here, as they have the necessary flexibility to keep from cracking. You wouldn't expect your bathroom walls and floors to be responsible for much movement, but it does happen.
Silicone caulking lacks this flexibility and therefore shouldn't be used. Before filling in your gap with calk, there are some steps you need to take, see below:
1. Clean the area thoroughly
Scrape out any dirt or debris that has accumulated in the gap, vacuuming it up if needed. Take a sponge, and then start scrubbing the area down to get any remaining residue.
You're going to want the site completely clean before beginning. After this, let the gap dry before continuing.
2. Apply the caulk
![]()
Take your caulking gun and load the tube inside. Cut the end of the nozzle with scissors, and then start applying the caulk by pulling the trigger.
Carefully seal the gap between your wall and flooring, angling the gun at around 45 degrees to get a good application. Once finished, smooth down the caulk with a caulking tool.
3. Observe once finished
After finishing, wait for 24 hours for the caulk to completely dry. Search for any holes or uneven spots to touch up, doing so if needed. Wait another 24 hours for the new caulk to dry.
Using a Baseboard
Using a baseboard is another way to fill that 1/4-inch gap. All you're required to do is put the baseboard in between the gaps and grout them.
Along with wooden baseboards, there are other options you could use in their place. These include vinyl cover bases, toe bases, or shoe moldings, to name a few examples. All of these will work well.
If using a baseboard to fill in a gap between hard surfaces, such as your wall and floor, for example, consider installing a quarter round or shoe molding along with your baseboard. One layer of baseboard is generally not enough for hard surfaces. This should help safeguard against any potential cracks between the surfaces later on.
Cement & sand mixture
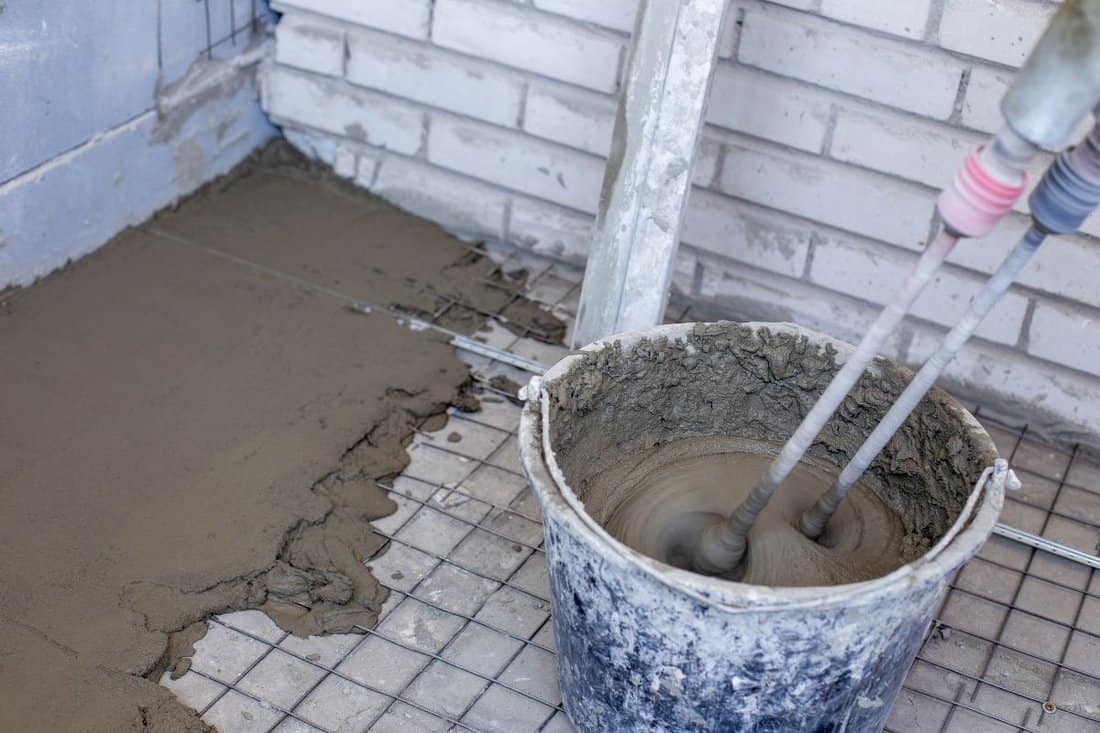
Filling the gap with a mixture of sand and cement is another option you can consider. You'll want to use a 3:1 sand to cement mixture, with about 15 cups of sand to your 5 cups of cement.
Mix a packet of Styrene Butadiene (SBR) to increase the quality of your mixture. SBR is a synthetic rubber emulsion that will improve the flexibility and cohesion of your sand cement mix.
Thoroughly mix the mixture and create a mold of your desired shape. Apply it into the gap, then use a small trowel and brush to smooth it into the perfect shape. Let it sit and dry, and you should be good to go.
Should wall tiles touch the floor?
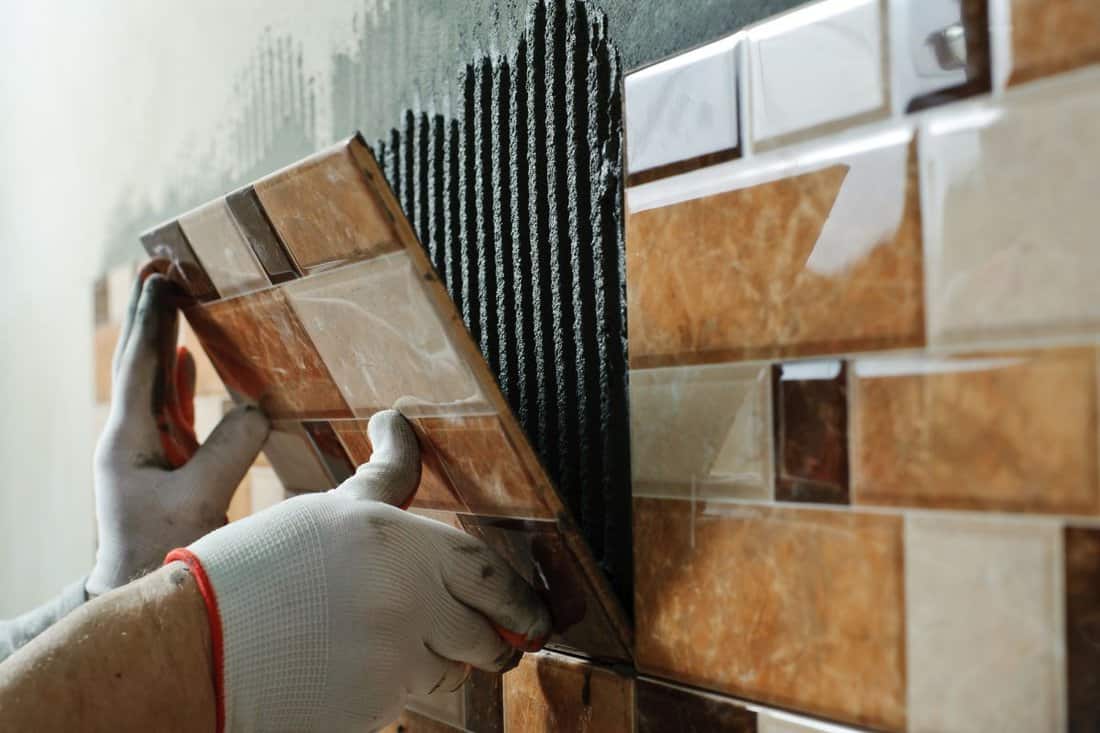
It's recommended that the tiles on your wall go all the way down and overlap with your floor. The purpose is that any running water or moisture that accumulates, especially in places like your shower, will not get in the gap or grout.
It instead will run right off onto the floor where it can do far less damage. While there is some debate on whether you should tile your floors or walls first, one of the pros of doing your walls first is to achieve this overlap.
If you feel the need, talk to a tiling expert about how best to go about tiling your walls and floors and making sure the intersections between them are done right.
Read now on Home Decor Bliss: 11 Awesome Tile And Grout Color Combinations
Should I grout walls or floor first?
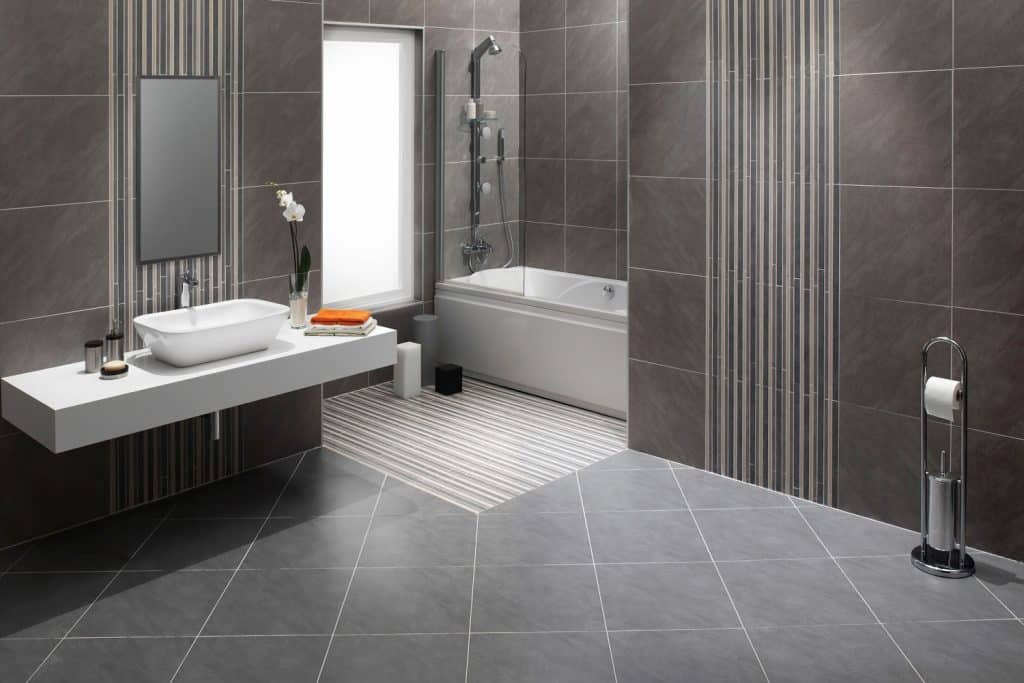
Grouting the walls first is generally the way to go when grouting your shower or bathroom area. This belief is mostly a matter of convenience when saving yourself the effort to protect your floor.
If you're working on grouting and cleaning a wall, gravity will be causing a lot of material to fall directly to your newly done floor. You could go through the extra effort of protecting your floor, or you could get your walls done first.
There is debate on both sides of the argument, and some experts will fall on either side. Feel free to discuss the matter with your contractor. However, many tiling professionals will agree that rather than protecting your finished flooring, it's simply more logical to take care of the wall grout first.
What is the minimum gap between floor tiles?
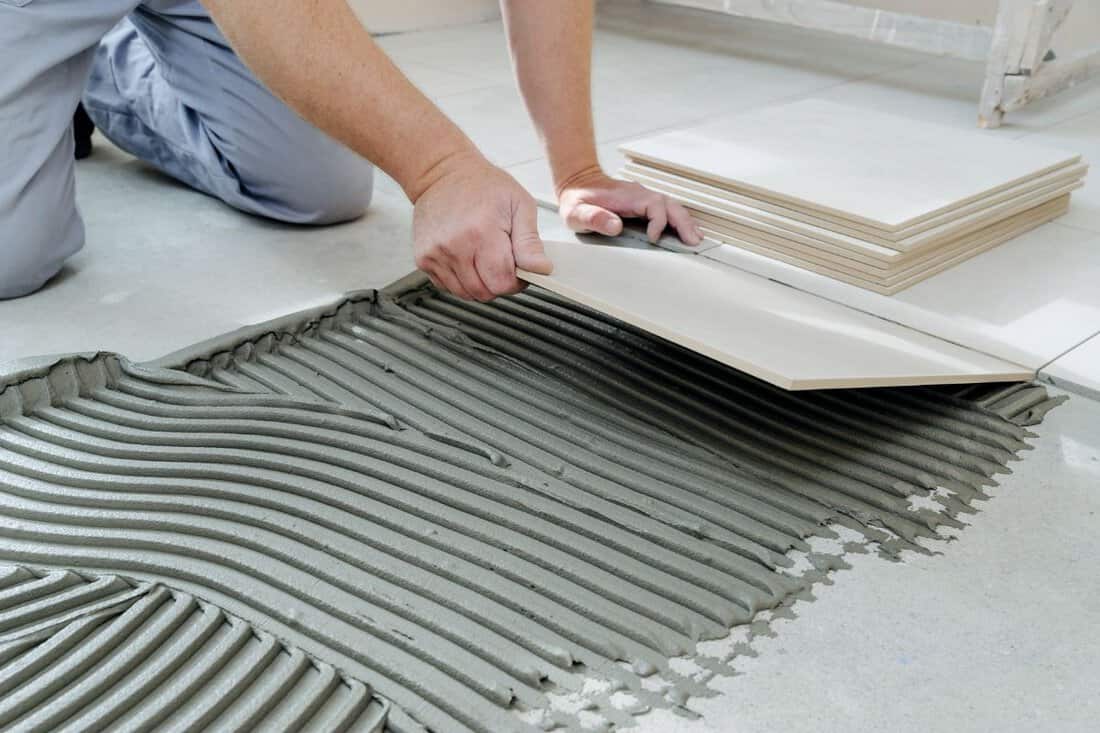
These gaps between tiles are the portion you will be filling with grout and are subsequently known as the grout lines. The amount of space you should have between your tiles varies based on a few factors, including:
- The type of tiles you are using
- The type of substrate they are being fixed to
- Personal preference
Standard practice for grout lines is 3-5 millimeters for floor tiles and 2-3 millimeters for wall tiles.
The vital difference in tiles in regards to grout lines is whether or not you use rectified tiles. Rectified tiles refer to tiles cut to a specific measurement that's uniform throughout the batch. This fact means your grout lines will not need to vary, however, and can be on the thinner side, closer to 2-3 millimeters.
Tilers use grout lines to hide inconsistently sized tiles, which is essential when using non-rectified tiles as they will be slightly different sizes. This instance is when the grout lines tend to be thicker, more near the 3-5 millimeters end of things. If these tiles were left to butt up against one another without grout lines, the variation would add up across the installation, leading to alignment issues.
Read now on Home Decor Bliss: How To Remove The Metal Transition Strip From Tile
Can you tile and grout in one day?
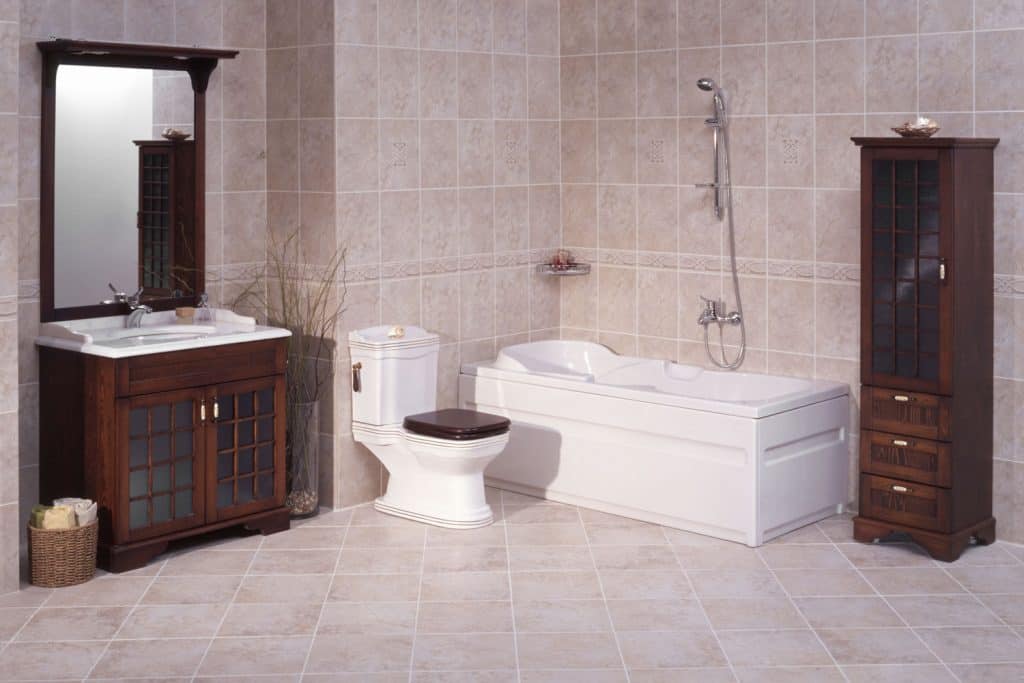
There are specific instances where you can tile and grout in one day, using rapid-thin setting mortar, for example, but unless you need to, you're going to want to take your time with this project. Grouting too soon before your tile has set will only lead to damages and compromise the integrity of your project.
An important thing to remember is that a dry edge around a tile does not mean the whole thing is necessarily set. Because the airflow around a tile and underneath it is so different, you can easily see several dry edges around your tiles and still have moisture underneath. Please don't underestimate how long it takes for a tile to completely set and dry.
Depending on the mortar you use, it can take 48 hours or longer before you can start grouting your floors and walls. It's best to consult an expert or look into the specific materials you are using to see how they interact with each other and how long they will need to be fully set. Unless using particular materials, this will be a timely process.
In closing
Tiles are an excellent way to customize your walls and floors while also protecting your walls and floors from the elements that might wear at them. While installing them can take time and resources, it's a gratifying project that leads to beautiful results. We hope this article has informed and encouraged you to tile your walls and floors safely and correctly.




