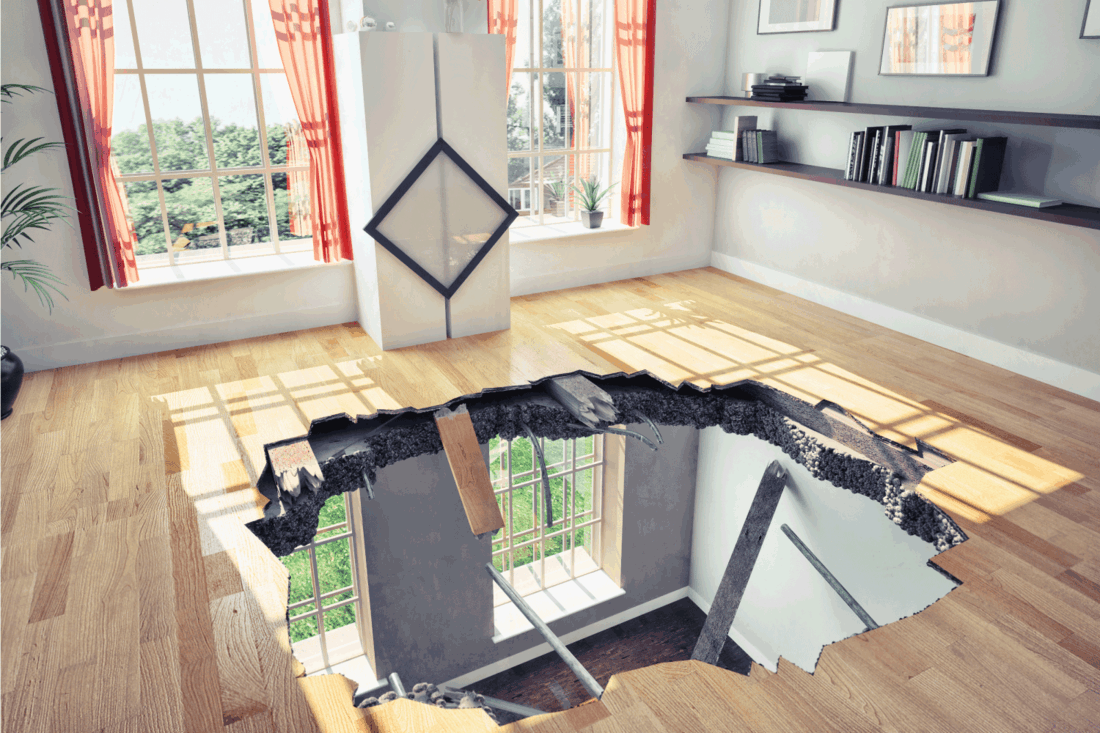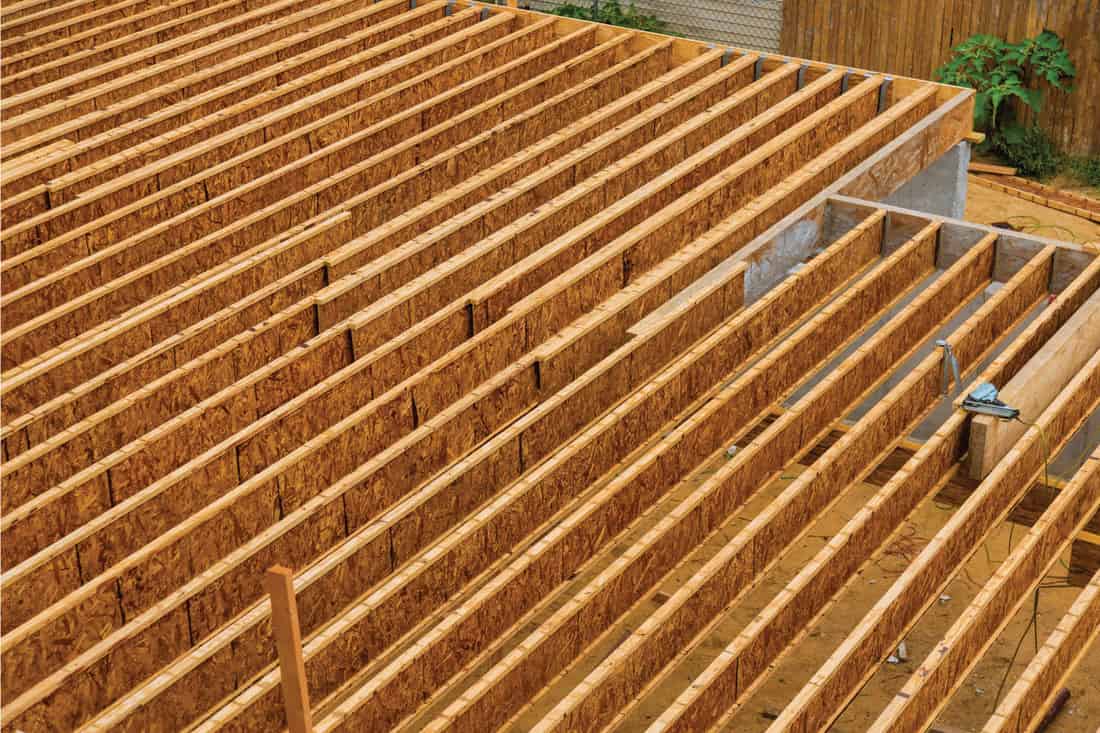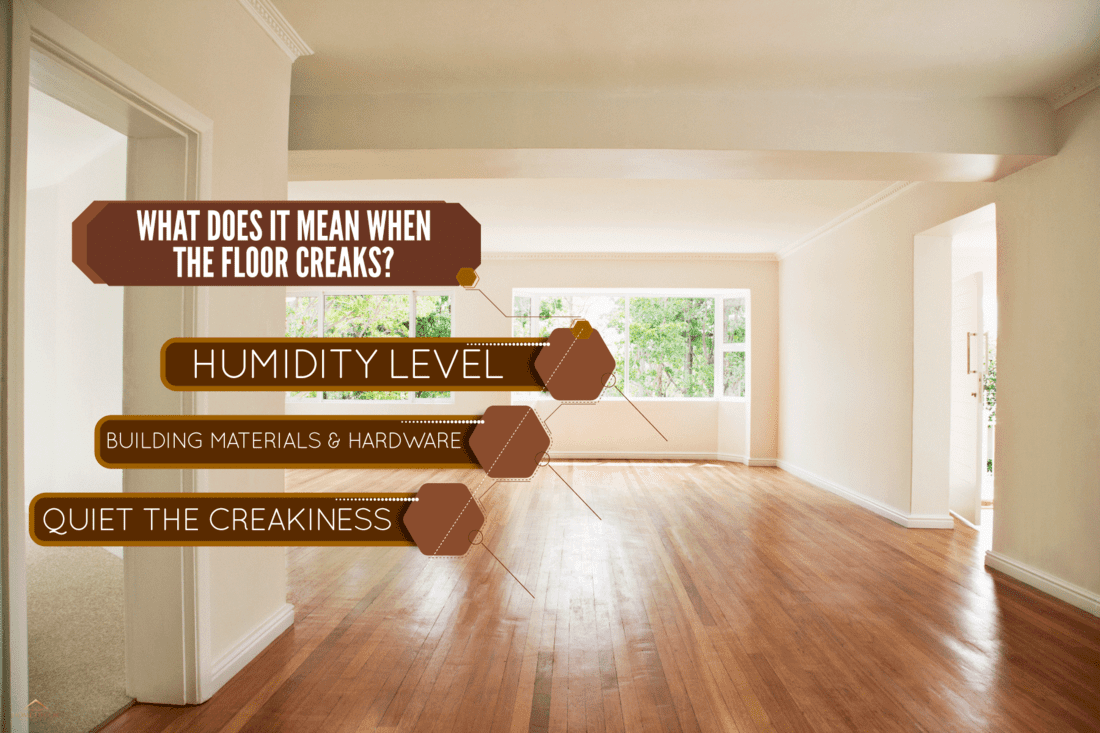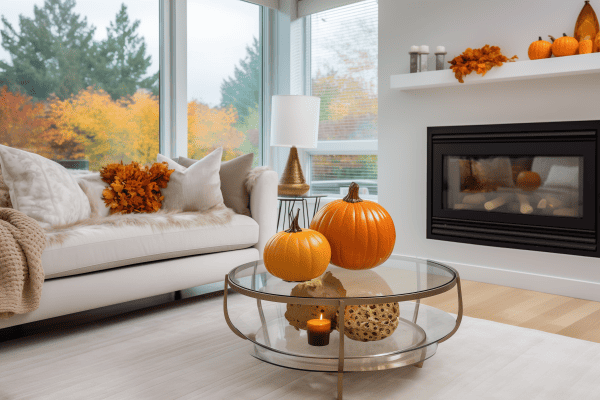A properly constructed living room floor is designed to support heavy loads, but knowing how much weight your floor will truly hold can be tricky. We've done our research for this guide to help you understand what factors determine your floor's safe weight limits. Using this knowledge, you can make informed choices. You’ll also find some useful tips to quiet those noisy floorboards.
Most local building codes are based on the International Residential Code or IRC. This code requires non-sleeping rooms such as living rooms to support a minimum live load of 40 pounds per square foot. Live load is the weight of furniture, people, and anything that is not part of the building’s construction, also known as dead load. Multiply your living room’s square footage by 40 pounds per square foot, and you’ll have the minimum safe live load of the space. The average US living room measuring 12x18 or 216 square feet puts the minimum allowable live load of the typical living room at 8,640 pounds.
Averages can be deceiving, so below, we’ll go into some aspects to consider when adding heavy furniture, hosting large gatherings, or otherwise testing the limits of your floors. This is important because there are real safety concerns to overloading a living area.
![Close-up of worker putting new cedar boards on deck. How Much Weight Can A Living Room Floor Hold [You'll Want To Know This Answer!]](https://homedecorbliss.com/wp-content/uploads/2021/04/Close-up-of-worker-putting-new-cedar-boards-on-deck.-How-Much-Weight-Can-A-Living-Room-Floor-Hold-Youll-Want-To-Know-This-Answer.png)
Can A Floor Collapse From Too Much Weight?
While modern construction standards help ensure floor collapses are rare, these potentially tragic events are a real possibility when safe load limits are ignored. For instance, in 2018, a party near a university in Clemson, South Carolina, led to a second-story floor collapse when dozens of revelers overloaded the load limit.

We may include affiliate links and curated AI content to highlight top design styles.
While this may be an extreme case you are unlikely to encounter, it demonstrates a vital point: floors have their limits, and there may be little warning you are close to exceeding those limits. Thankfully, there are several ways you can get a better understanding of your floor’s unique structure and capabilities.
How Do You Know How Much Weight A Floor Can Hold?
The first thing to understand about your floor is the placement of the floor joists. Joists are sturdy wooden structures beneath your floors that run parallel to one another and provide the basis for flooring layers laid on top. The size, spacing, span, species, and lumber grade of floor joists will all affect the load they can safely support.
You can use a stud finder to locate the joists beneath your floor. Pay attention to which direction they run, and you will already have learned something valuable. Heavy items, such as large safes or aquariums, should be placed across multiple parallel floor joists and near a load-bearing wall if possible, as this will help distribute the weight more broadly.

The more information you have on your joists, the more you can learn about your floor’s weight capacity. A stamp on the joist will identify the species of lumber and its grade. Consult a design value table to find the Fb or bending value and E or elasticity based on the species and grade of lumber.
Next, use a span table to cross-reference the joists' size, the spacing between them, and their span across the room against their required Fb and E values. Compare the values between tables to find the highest pounds per square foot load allowable for your specifications.
For example, consider a floor with 2x8 joists of number 1 grade beech, spaced at 16 inches, and spanning 12 feet 10 inches. The 2021 design value table shows a normal Fb value of 1,450 and an E value of 1,600,000 for that size and beech grade. The 2021 span table for a 40 pounds per square foot live load/10 pounds per square foot dead load shows a required Fb of 1,255 and a minimum E value of 1,600,000.
That means the joists can support a minimum of 40 pounds per square foot live load. Though, by consulting the 50 pounds per square foot live load/10 pounds per square foot dead load table, you can see the joists' span would need to be reduced to 11 feet 11 inches to support heavier weight safely.

If you can access your floor joists and visually inspect them - say, through your basement - take note of structural quirks which might affect their integrity. Are there wood grain imperfections or large knots in the joists? Have any of them been modified or had sections cut away to fit plumbing? Is there termite damage? Knowing all these aspects of your floor’s construction can help you decide the safest placement of large furniture.
What Does It Mean When The Floor Creaks?
Noisy floors may be aggravating, but they are usually not a sign of structural damage. Your floors are made up of many individual pieces, and they can squeak or groan for many reasons. Some can be chalked up to environmental conditions, while some may speak to undesirable construction practices.

Humidity Levels
If your home was built in a region with significant changes in humidity levels, those fluctuations could cause the floorboards to expand and contract depending on how dry the timber becomes. These actions can cause the nails holding the boards in place to become loose over time and make noise when stepped on. Though the squeakiness might be irritating, it is not unusual and is no cause for alarm.
Building Materials & Hardware
If your floors squeak year-round, it may be due to less-than-ideal construction practices. If the builders used a nailgun instead of screws when attaching the joists' subfloor, this could lead to noisy floors, as nails won’t stay as secure as screws. Using lower quality building materials in the subfloor, such as particleboard rather than plywood, may cause the floor to wear out more quickly. Methods like these can lead to small, squeaky spaces developing between the subfloor and joists.
Quiet the Creakiness
There are steps you can take to reduce or get rid of those spaces. You can use short screws to reattach the subfloor to the wooden floorboards, though take care to avoid using screws long enough to pierce through the floor.
There are even special screws and repair kits for fixing creaks through carpeted floors without lifting the carpeting. If you can access the floor joists from the basement, you may have someone walk on the floor above to identify squeaky spots, then try sliding a wooden shim or other dampening material into the space between the subfloor and the joist.
Small issues can be addressed with simple fixes like these, but if you have serious concerns over the integrity of your floors or notice damage beyond your ability to address them, contact a floor repair specialist. Do not attempt any repairs outside of your capabilities or for which you are not properly equipped; contact a professional instead.
In Closing

Most living room floors can hold a significant amount of weight. You'll want to be aware of the floor's construction, joist layout, and building materials used when determining maximum weight limits. Be especially careful to locate heavy items such as safes, pianos, or aquariums accordingly.
For more about living room flooring, check out our related articles:



