There are many ways to configure your staircase. Where and how the handrail is installed can make a big difference in the stairs' use and aesthetic. We have researched and found the stair railing code requirements along with best practices to help you choose what works for your project.
Standard building codes do not state a requirement for what side a handrail should be placed for residential structures. The handrail can be on either side of the stairs as long as it continuously runs the entire length of the stairs. Building codes require a guardrail if there is a drop that is more than 30 inches in order to prevent serious falls.
Always double-check with your local building code department as each state and county may have amendments to the standard international building codes. Continue reading for more details about angles, heights, and length of rails that will be important to your decisions.
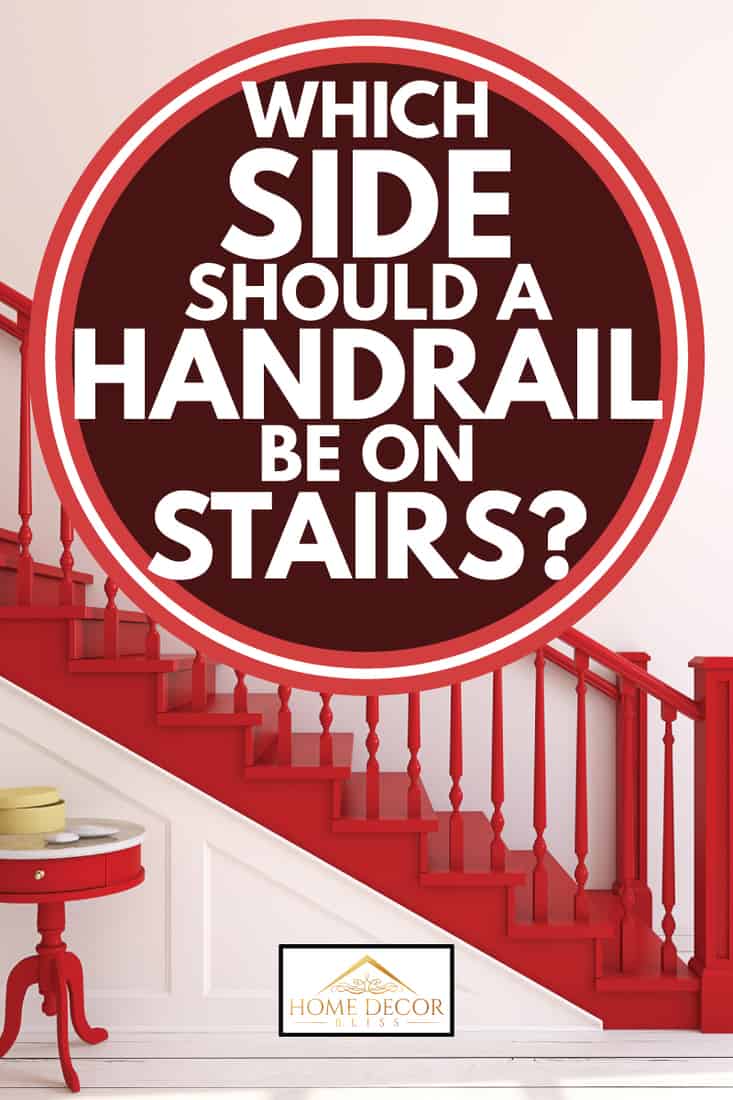
Stair Railing Options
There are two railing styles for stairs. A handrail is used for general support for the walker while a guardrail is put in place to prevent a severe fall.
Handrail
The handrail can be on either side of the staircase. It is required to run the entire length of the stairs as any breaks can cause a distraction that may cause a loss of footing and end in a fall. Breaks are allowed if the stairs are either changing directions or have enclosed landings. Include a transitional handrail on direction changes or landings.
Guardrail
A guardrail is to prevent falling from the elevated service. The guardrail is required for stairs that are a higher vertical height than 30 inches. The railing can double as a handrail as long as its top rail diameter is easily held onto and is 35 to 38 inches in height. The guardrail traditionally has a top and middle rail along with a toe board.
Best Practices For Installing A Handrail
While handrails do not necessarily have to be on a certain side of the stairs, there are some things to consider. So, let's get into the details of the requirements and best practices for handrail installation.
How High Should Handrails Be On Stairs?
For optimal comfort, handrails should be between 34 and 38 inches from the top of the stairs' pitch line with a mid-rail at 28 inches maximum. It should follow the stairs, including the landings and switchbacks.
What Should The Diameter Of Handrails Be?
Handrails should have a minimum outside diameter of 1 1/4 inches and a maximum of 2 inches for ease of grasp. Users should be able to grasp the railing securely.
The brackets that connect the railing to the wall should not interrupt the hold. Make sure the surface is smooth without splinters or corners.
Wall-Mounted Handrails
A bracket will need to connect to the handrail every 4 feet when mounting the handrail to the wall. For example, if the bar is 8 feet, install 3 brackets, one at each end and one in the middle. Do not install a bracket at the joints where the handrails meet.
We may include affiliate links and curated AI content to highlight top design styles.
Click here to view this handrail bracket on Amazon.
What Should The Distance From The Wall Be?
The minimum handrail clearance is 1 1/2 inches from the wall to allow your fingers room to hold on to the railing. The maximum projection of the handrail from the wall is 3 1/2 inches to keep the bar from crowding the walking space.
What Angle Is A Handrail?
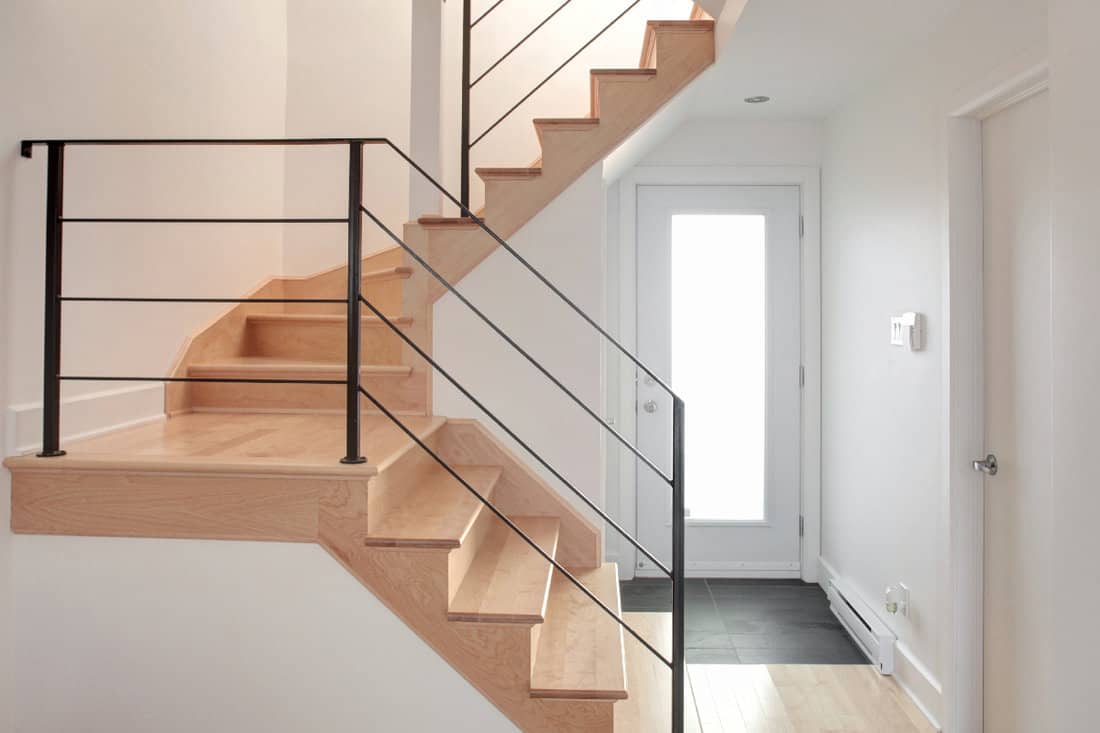
The handrail angle is vital because too steep or not steep enough will put the walker at an awkward angle, leading to a misstep.
The angle of the handrail should be between 20 and 38 degrees. To calculate the angle of your railing, you will need to use a little bit of trigonometry. Divide the total rise by the entire run, then calculate the inverse tangent of the result. The end answer will be the angle at the bottom of the staircase, the railing runs' angle.
Or, if math isn't your strong suit, you can take a straight board and line it on the treads of your stairs. Use an angle finder to calculate the angle.
Click here to see this angle finder on Amazon.
Do Landings Need Railings?
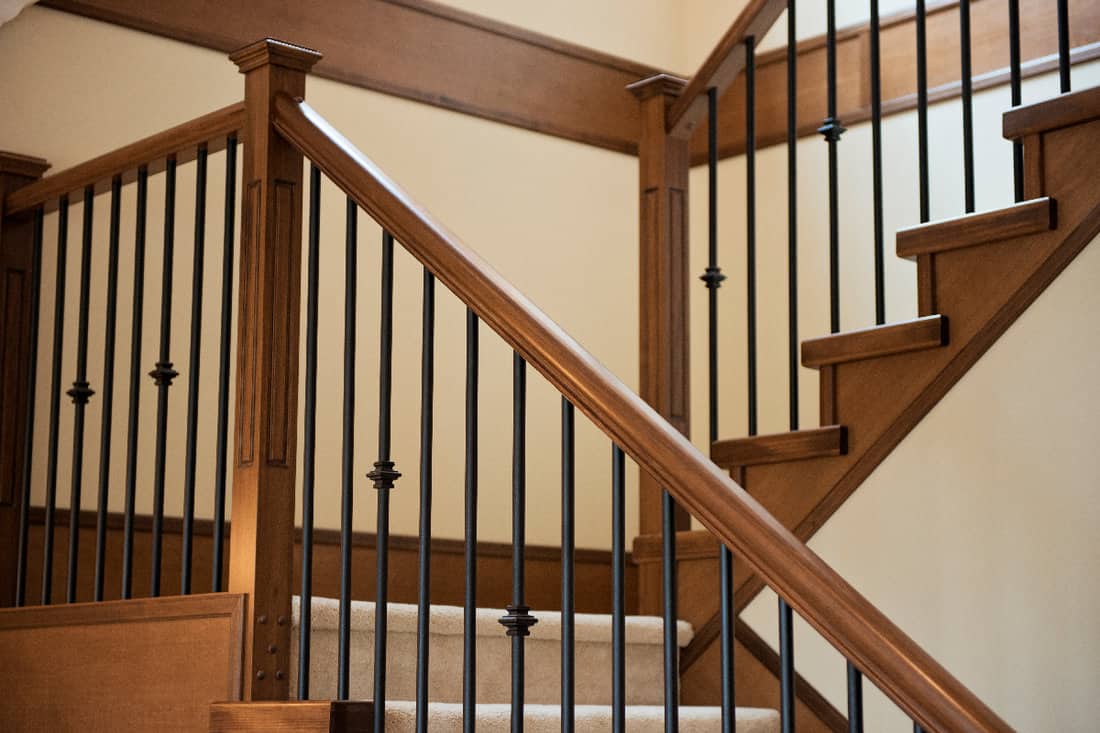
A landing is required for every 12 feet of vertical stairway rise. If the landing is not enclosed or has an open side, then there should be a handrailing along the open side. Ideally, the railing should not have any interruptions so that it could be held onto during a fall without the hand slipping off.
The handrailing does not need to be continuous on closed landings between floor flights.
The handrailing does not need to be continuous on closed landings between floor flights.
What Is The Maximum Distance Between Two Railings?
The maximum distance between railings on the same staircase is 27 inches. This distance enables an easy transition from stairs to a landing then back to the stairs.
What Is Baluster Spacing?
Balusters are the supports that run from the top of the stair tread to the railing. Building codes require that the gaps between the balusters are 4-inches or less. Small holes prevent small children from either getting stuck or slipping through them. The openings allow visibility through the balusters. Expect more than one spindle or baluster per step as each step runs between 10 to 11 inches wide.
What Is The Maximum Load Capacity Of A Handrail?
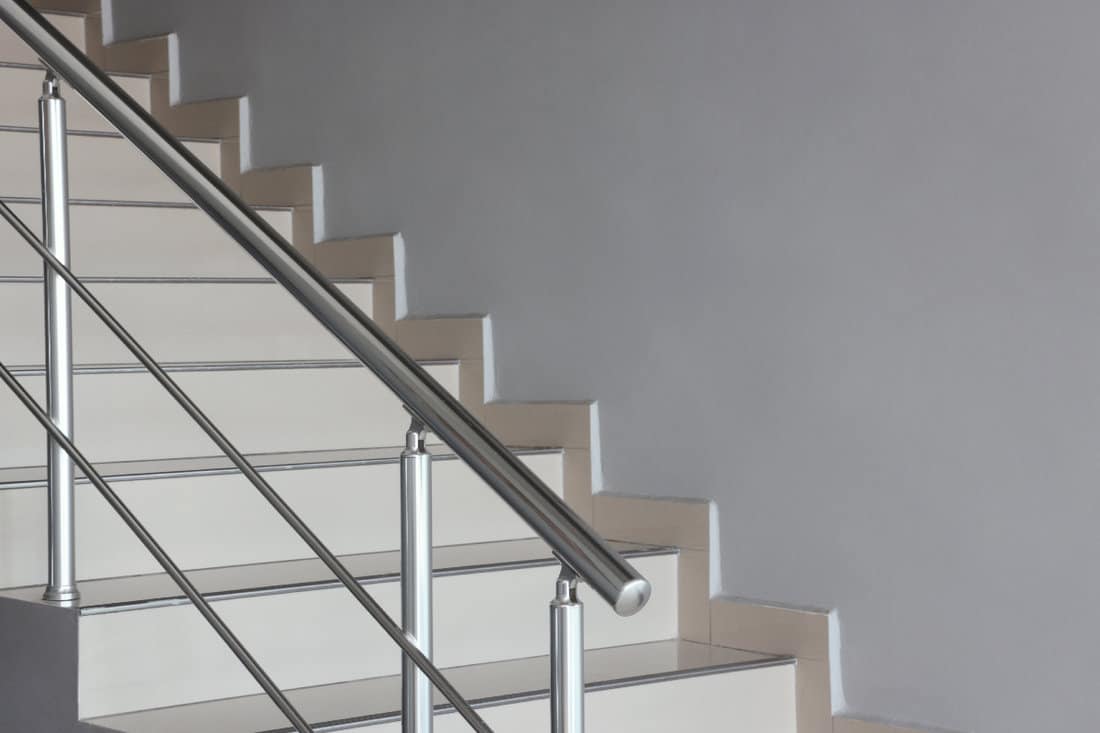
The load is how much stress the handrail can take. If someone was to fall into the railing, the rail should prevent a longer fall.
The handrail and guards should hold a 200-pound concentrated load applied in any direction along the top railing and have supporting structures to transfer the load to the building's structural elements. The middle rails, balusters, and fillers need to be able to withstand a weight of 50 pounds.
At home, carefully test this by checking that the brackets will not pull out under the weight of the person who uses them. Install the brackets properly.
Railing Materials
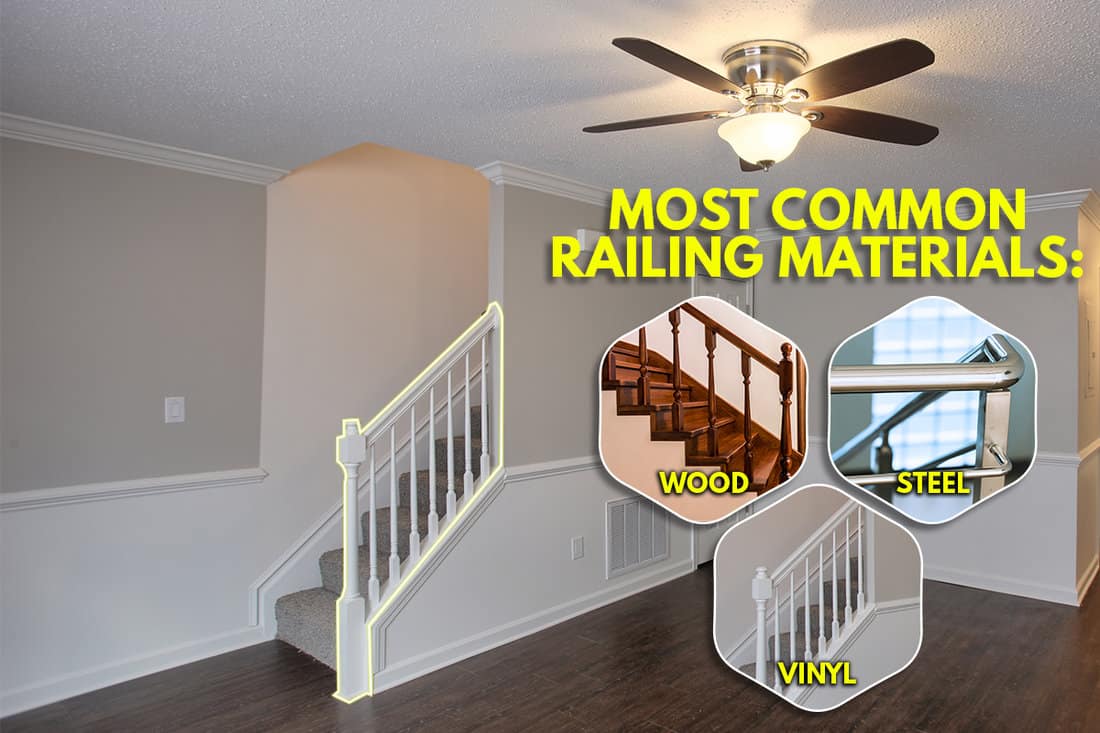
Protect your hands with a smooth surface for your railings. Some surfaces need more care than others. Below are the most common material options.
Wood
Wood goes well with most home decor. It is easy to match to the stairs and floor. If creating your own, make sure to sand and finish it so that splinters are not a hazard. A stain is a favorite finish as it does not tend to chip or peel after time the way that paint does.
Click here to view this handrail on Amazon.
Steel
Steel railings are lightweight and cost-effective. There is minimal maintenance and they're very resistant to corrosion. Use steel to accentuate a modern style of home decor.
Click here to view this rail on Amazon.
Vinyl
The vinyl railing is also low maintenance and resists UV damage. It does not discolor over time. Use vinyl indoors and outdoors in harsh weather areas.
Click here to view this railing on Amazon.
Are Handrails Required For Exterior Steps?
Exterior steps need handrails when the rise is 30 inches or more above the grade. The rails must be at least 36 inches tall, measured from the top of the structure's surface to the rail's top.
The best material for exterior handrails is steel, aluminum, or vinyl as they are low maintenance. Wood does well but it requires annual maintenance and care.
Click here to see this outdoor railing on Amazon.
How Many Steps Can You Have Without A Handrail?
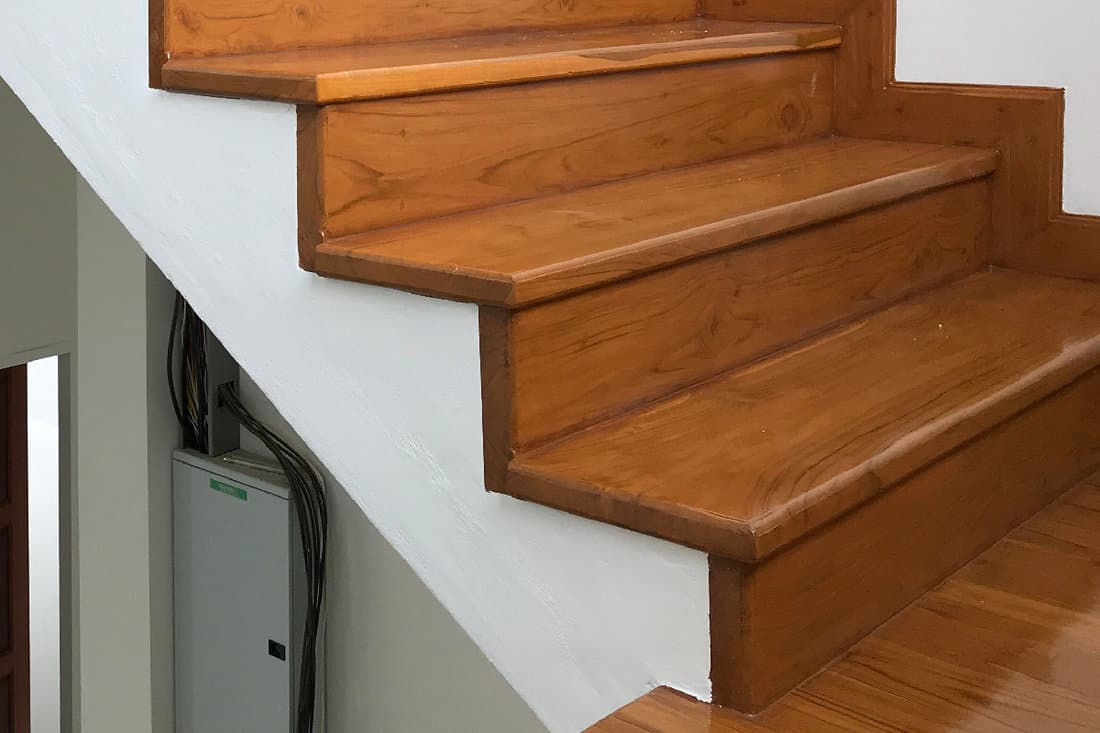
Two steps are allowed to exist without a handrail, defined in the building code as two risers, which equals two steps. However, if you are building for someone that is unsteady on their feet, it is always best to be cautious and add a handrail for safety.
In Closing
You can use personal preference to determine which side the handrail should be on. If you do not put the handrail on a side with a drop of more than 30 inches, make sure to install a guardrail or enclose the stairs for safety. Be sure to create a safe and beautiful handrail that will provide stability for years to come.
For more posts about stairs, read the following posts:









MY HOUSE HAS THREE LEVELS AND THE STAIRS DO NOT HAVE HAND RAILS. I FELL DOWN THE STAIRS GOING DOWN FROM THE MIDDLE LEVEL TO THE BOTTOM LEVEL. I AM NOW LIMITED TO LIVE IN THE MID LEVEL WITHOUT TAKING THE STAIRS WITHOUT ANOTHER PERSON. I AM LOOKING TO INSTALL THREE RAILINGS FROM THE MID LEVEL TO THE BOTTOM ONE, WITH 5 STEPS IN EACH SECTION WHICH SHOULD COME TO ABOUT 4 TO 5 FT EACH. MOST PROBABLY IN WOOD OR STEEL.