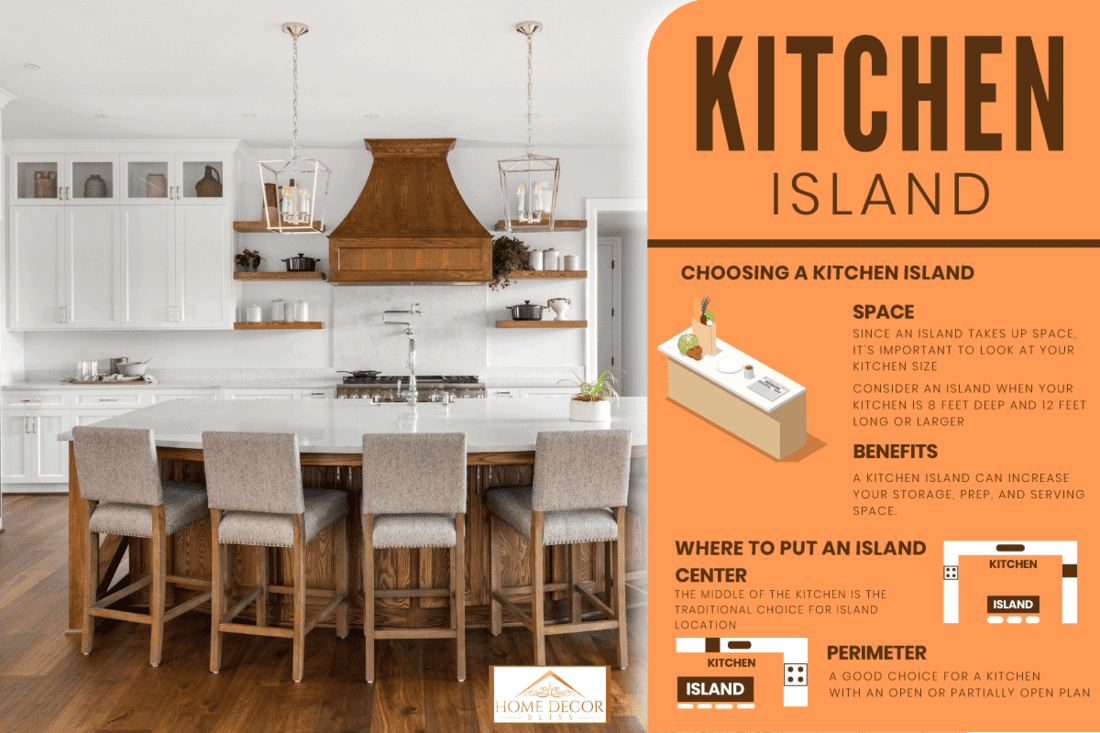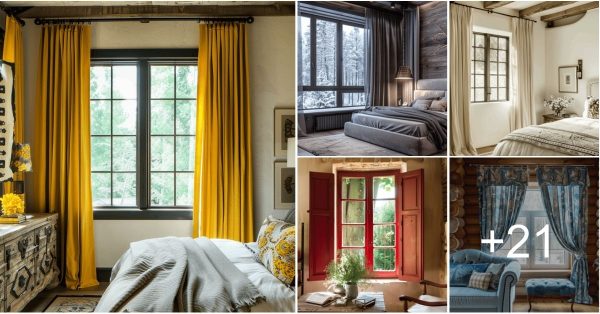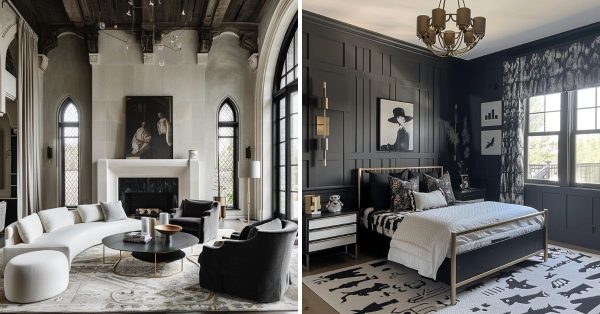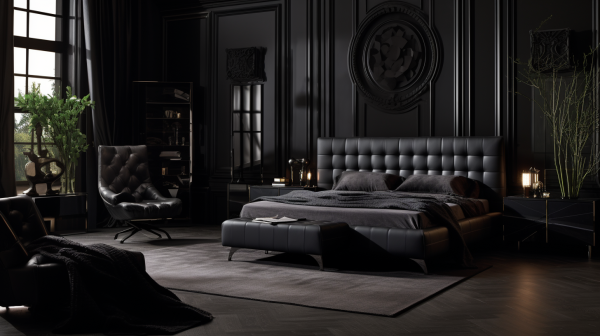The kitchen is often the heart of the home, where friends and families gather to cook, share a meal, or simply chat over a cup of tea.
And a kitchen island is the heart of the kitchen. It provides the perfect spot for everyone to gather around in the kitchen. Plus, it gives you all the extra room you might need to prep your ingredients, roll out your pie dough, assemble your kid's science fair project, and more.
If you're contemplating a redesign of your kitchen, how and where to incorporate a kitchen island in your layout is probably on your mind. Depending on the space you have to work with, you can fit an island in your kitchen in many different ways.
We've collected 9 awesome kitchen layouts with islands to help you figure out which options might work best in your home. Without further ado, let's get into it!

1. Fill The Space

We may include affiliate links and curated AI content to highlight top design styles.
This kitchen makes the most of every inch by choosing an island that fills as much space as it can. As long as you leave adequate room on all sides to maneuver around the island as this layout does, you shouldn't be timid about going as big as you want with your island.
Without the island, this kitchen didn't offer much counter space. But now this kitchen offers an area both to spread out while you cook and for everyone to sit and enjoy the meal once it's ready.
Opting to place the sink in the center of this island also makes perfect sense for this kitchen and will make it easier for the whole family to help with the dishes.
The beautiful waterfall marble top makes a statement and provides a nice bright contrast to the darker wood cabinets. The style of this island also allows for the stools to seamlessly tuck out of the way when they're not in use—another great use of space.
Click here for this counter/bar stool on Amazon.
2. Maximize The Storage

The floor plan of this home already provides a convenient dining area right next to the kitchen. Since providing seating around the island isn't crucial for this kitchen, the space below the island can serve another purpose instead.
Placing large cabinets and drawers below your island is a terrific way to gain some always-wished-for extra storage space in your kitchen.
While this island might not incorporate space for its own dedicated seating, you can always pull up a chair or stool whenever you need. And the pretty dark blue cabinets below the waterfall island countertop provide a great opportunity to introduce a pop of color in an otherwise standard white kitchen.
This kitchen has space for its sink along the wall, allowing for an island with one solid surface. This island style is a perfect choice if you're always hoping for more room to roll out an elaborate bread dough or spread out your latest sewing project without anything getting in your way.
3. Open And Inviting

When your home has a spacious and open floor plan like this one, a kitchen island is the perfect element both to separate the different areas and tie them together. A long wide island in your kitchen can serve as a dividing wall between the cooking area and the rest of the house.
With an open floor plan, creating some separation with your furniture allows each section of your home—kitchen, dining area, and living space—to feel like its own distinct room with a purpose rather than one giant unorganized one.
A kitchen island is the best piece for this job. Since it serves as both wall and table, it offers division while still inviting you to move and interact seamlessly between the various areas of your home.
The simple white waterfall style allows the island to blend in with the rest of the home's decor, while the warm brown cabinets provide contrast and interest when viewed from within the kitchen.
Plus, this island does even more by providing space for not just a sink and extra cabinets but also the all-important dishwasher.
4. Make An Impression

When considering adding an island to your kitchen, placement isn't the only thing that matters. You'll also want to think about the style and how an island can help you add your own special stamp on the room.
The kitchen in this home doesn't feature a separate eating area. Since this island is also the main table, they opted for an island that looks like a table, with four carved wooden legs.
It's these personal touches that can help elevate your island from just a functional square box to a stunning and stylish feature anyone would welcome in their home.
Opting to match the island top with the granite counters along the wall connects the whole space as one cohesive design.
Click here for this counter/bar stool on Amazon.
5. Modern Minimalism

This simple modern kitchen features everything it needs on one wall: sink, stovetop, oven, and cabinets. It even manages to squeeze in some counter space.
While a table could fit in the center of this room, an island is a far better choice for both form and functionality. And a front and center placement is the obvious spot for the island in this room.
The clean lines of the stone waterfall island match the modern aesthetic of the room while the wood paneling underneath provides just the right touch of detail. Two stools tuck neatly under the open side, but there's plenty of room to pull up more if you'd like to invite your neighbors for tea or coffee.
6. Central Seating

This is another kitchen that makes the most of its wide open space by filling it with a long central island. While you could opt for a smaller island tucked to the side as a workspace and include a separate table for eating, combining both purposes in one is a much better option.
This kitchen already featured plenty of cabinets, so they opted for a table-style island that allows plenty of room to pull up stools or chairs on both sides. A large island in the center of the kitchen is perfect for parties or simply gathering all the kids for a treat at the end of a long school day.
The butcherblock island top paired with white gives this kitchen a cozy modern farmhouse feel anyone would feel at home in.
7. Size It Right

Even smaller kitchens can benefit from the addition of an island. An island will often take up less space than a table and chairs, making it an easier way to gain some dining space in your kitchen.
When you consider the extra counter space and cabinets you can gain with an island, you'll wonder why you ever considered anything else. As long as you choose an island size that's scaled to fit your room, an island can be an essential element to add to your kitchen.
8. Another Angle

In most of the layouts we've featured, the island runs parallel to the back wall of the kitchen. But in this horseshoe-shaped kitchen, a different placement makes the most sense.
With a big open space between cabinets on three sides, it's only logical to fill that area with an island that fits it. If you tried to squeeze an island in here in a different direction, you'd have to sacrifice some of its size.
For this island's position, that also means the dedicated space to tuck a couple of stools is on the shorter end rather than the longer side. Of course, you can always pull chairs around wherever you want when it's time to eat. The flexibility and multipurpose use an island offers in the kitchen are some of its best features.
9. Details Matter

The island in this kitchen checks all the right boxes. The size is perfectly scaled for the space, and it's perfectly centered between the two main walls of the kitchen, leaving plenty of room to move around it. It provides both extra cabinet space and room for four stools to hide away underneath.
The pale blue of the cabinets and the cross detailing on the side offer nice personal style touches. Together, all these features make this island a lovely spot to gather, prepare a meal, or finish your latest project.
But this island features one more detail you might not have noticed—a power outlet on the side. That small detail adds an extra level of functionality you can't get from a simple table.
Click here for this counter/bar stool on Amazon.
In Closing
When choosing how to incorporate an island into your kitchen, size and placement matter most. You'll want to make the most of your space by selecting an island that fills the area while still leaving plenty of room to walk around it.
Centering it within the main area of your kitchen is often the best choice. In an open floor plan, the island can serve as a dividing wall between the kitchen and the rest of the house.
You'll also want to think about what other purposes you want your island to serve in your kitchen. Do you need extra cabinet space, more seating, or somewhere to put a sink or dishwasher?
An island can do all this and more. Finally, an island gives you a place to add some extra color or style touches to your kitchen. Pay attention to the details, and pick an island that's a perfect fit for your dream kitchen.
For more tips on adding an island to your kitchen, check out these articles:
How Much Space Should Be Between A Kitchen Island And Counters?






