The comfort and longevity of your finished basement will depend on the materials used in its construction. Choosing the right wood for basement framing is essential for complying with local building codes and keeping moisture from rotting the lumber. It will also ensure there's enough space to run electrical wiring and install insulation in the walls. We researched this in-depth to find out the best kind to use.
Use high-quality 2" x 4" lumber when framing your basement, and choose pressure-treated wood for the bottom plate of framing. The bottom plate of lumber will be exposed to moisture from the concrete floor, so using treated wood for that section is crucial. Boards 8' in length will be appropriate for most basements with 98" or less between the floor and the overhead joists.
There's a lot more to consider when it comes to framing a basement. How can you be sure the materials used for sealing and insulation are up to code, the studs are properly spaced, and you've ordered enough lumber to get the job done? Keep reading to find the information you need to make smart choices for your basement framing.
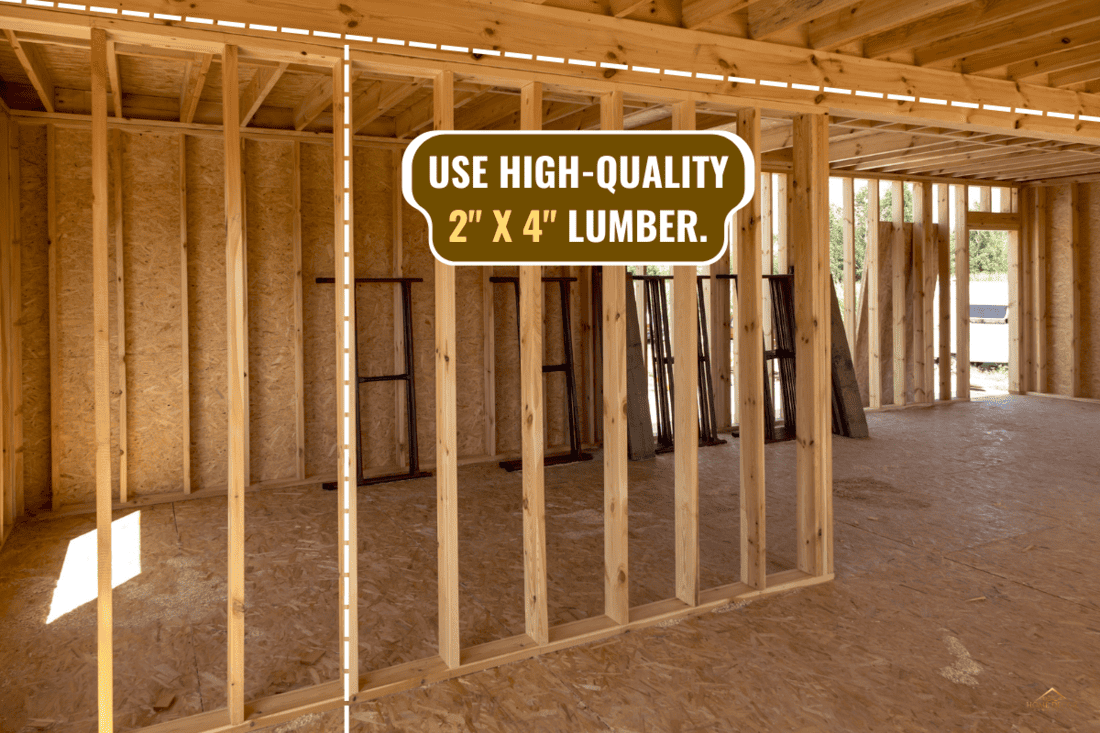
Choosing Your Wood
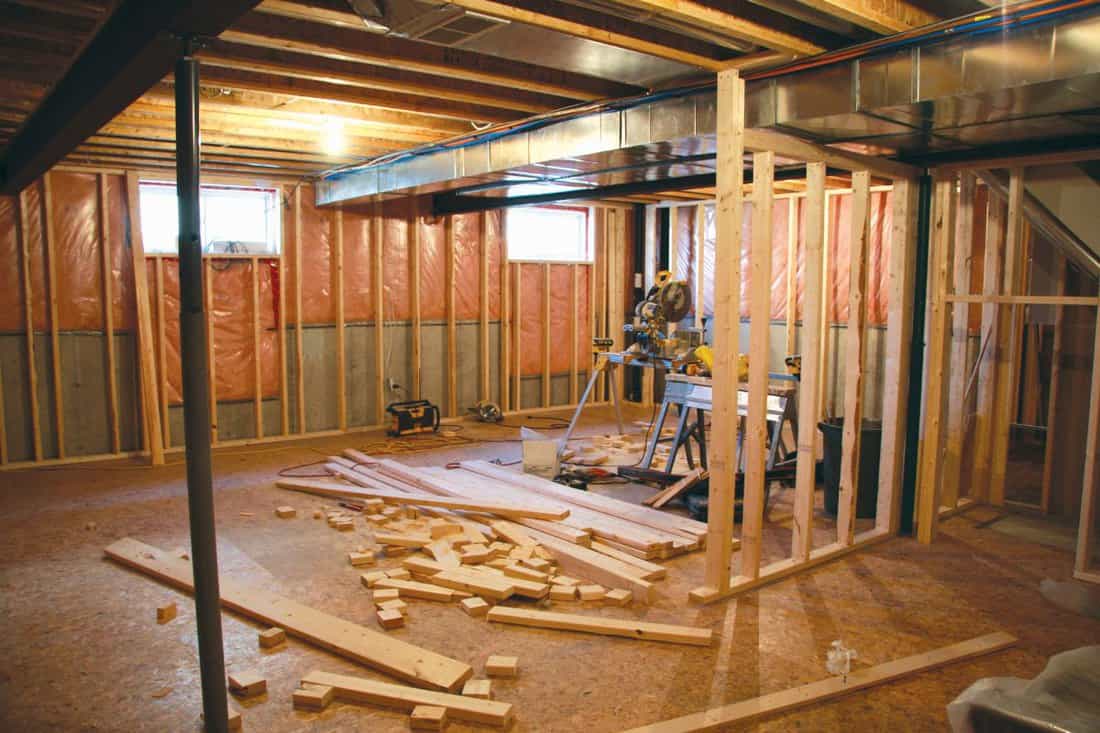
We may include affiliate links and curated AI content to highlight top design styles.
Pressure-treated lumber is a key component of basement framing. Treated wood is pressurized and saturated with chemical preservatives to resist insects and rot. It's necessary for the bottom plate of your basement frame, which will be exposed to moisture from the concrete floor. Framing that contacts below-grade concrete walls may also require pressure-treated lumber. Just be sure to wear a dust mask, protective goggles and gloves when working with treated wood.
Only use treated lumber when necessary. The rest of your basement framing - top plates, soffits and studs - should be built with regular untreated wood. That's because it's cheaper and safer to work with regular lumber.
Is It Easy To Frame A Basement?
Framing a basement is a complicated process that can take several days, even for an experienced construction team. However, there are many resources available for the dedicated DIY homeowner to reference. If you've got the right tools and proper budget, you'll find there are ample instructions online for framing your basement from start to finish.
Even if you won't be the one building the frame and installing the insulation, knowing the basics of basement framing can make all the difference. You can help make informed decisions about what materials are used to construct and insulate the space. This knowledge can also help when planning the basement layout.
You might like to check out these 17 Incredible Basement Interior Design Ideas when deciding on the layout of your new space.
What Size Wood Do You Use For Framing?
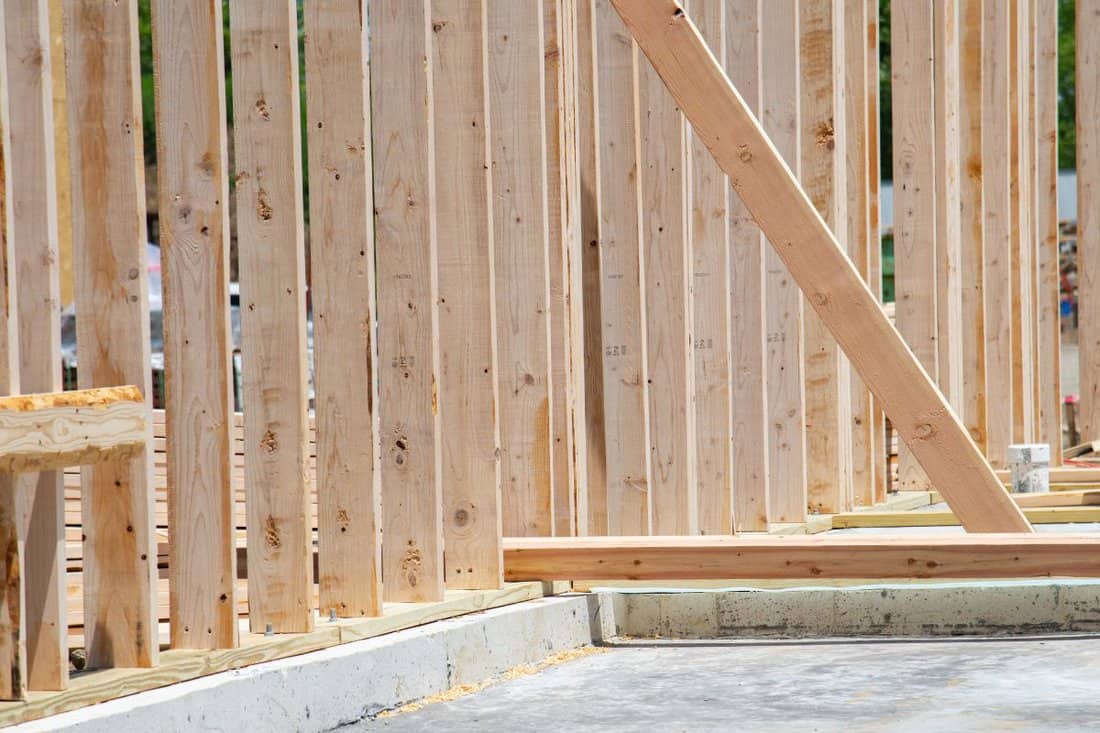
2" x 4" lumber is the standard size used in basement framing. It provides ample strength to the structure of the frame while leaving sufficient space to install electrical wiring and insulation in the wall. You may wish to use boards that are 8'-10' in length, depending on the height of your basement.
There is one caveat to consider: will your basement framing have soffits built into it? Soffits are framing structures built to conceal pipework and ducts, adding stylish angles to a finished basement's ceiling. It's common to use 2" x 2" boards when constructing soffit framing.
How Do You Calculate Lumber For Framing A Basement?
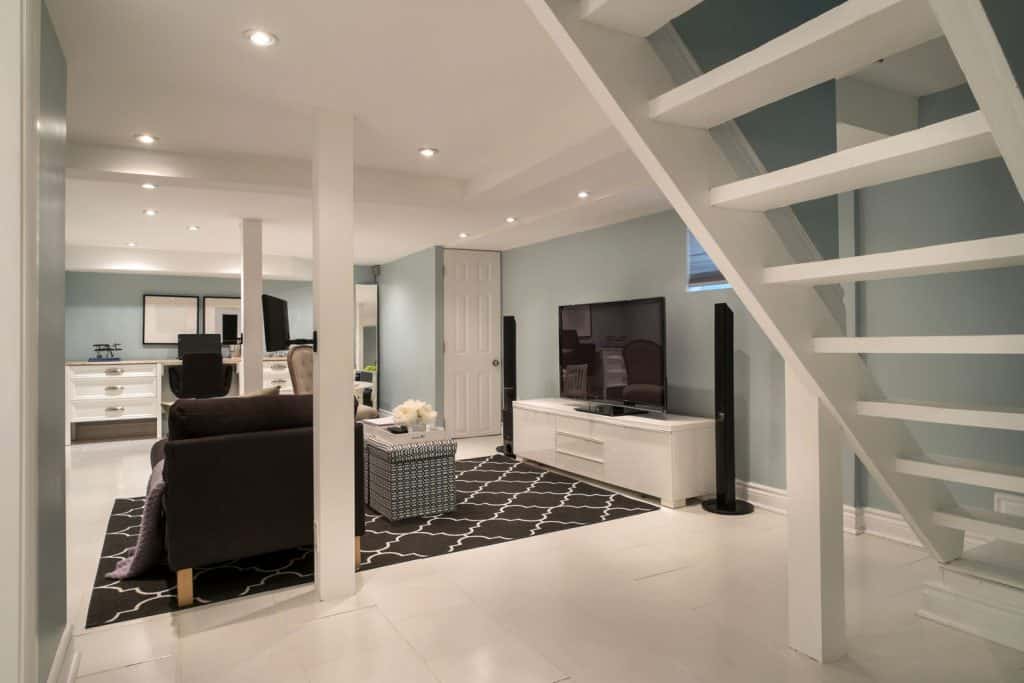
You'll need to calculate the pressure-treated wood used in the bottom plate. You'll also calculate the untreated lumber used in the rest of your basement frame.
Calculating Lumber For The Bottom And Top Plates
Measure in inches the length of your walls that will be constructed, both exterior and interior. Divide by the length of your 2" x 4" boards (in most cases, 8'), and round up. You'll want to purchase that many pressure-treated boards for the bottom plates.
For the top plates, do the same as above, but purchase untreated 2" x 4" boards instead.
Let's say you are building 86' of wall length. If you were buying 2" x 4" lumber in 8' lengths, you would need 11 pieces (86/ 8 = 11 rounded up) of pressure-treated lumber for the bottom plates and 11 pieces of untreated lumber for the top plates.
Calculating Lumber For The Studs
When buying lumber for studs, you can measure the length in inches of all your walls and divide that number by 16 (assuming your studs will be placed at 16" apart). Then add 50 to that number as recommended by experts to cover crooked studs, horizontal blocking, soffit framing, and more.
What Materials Do You Need To Frame A Basement?
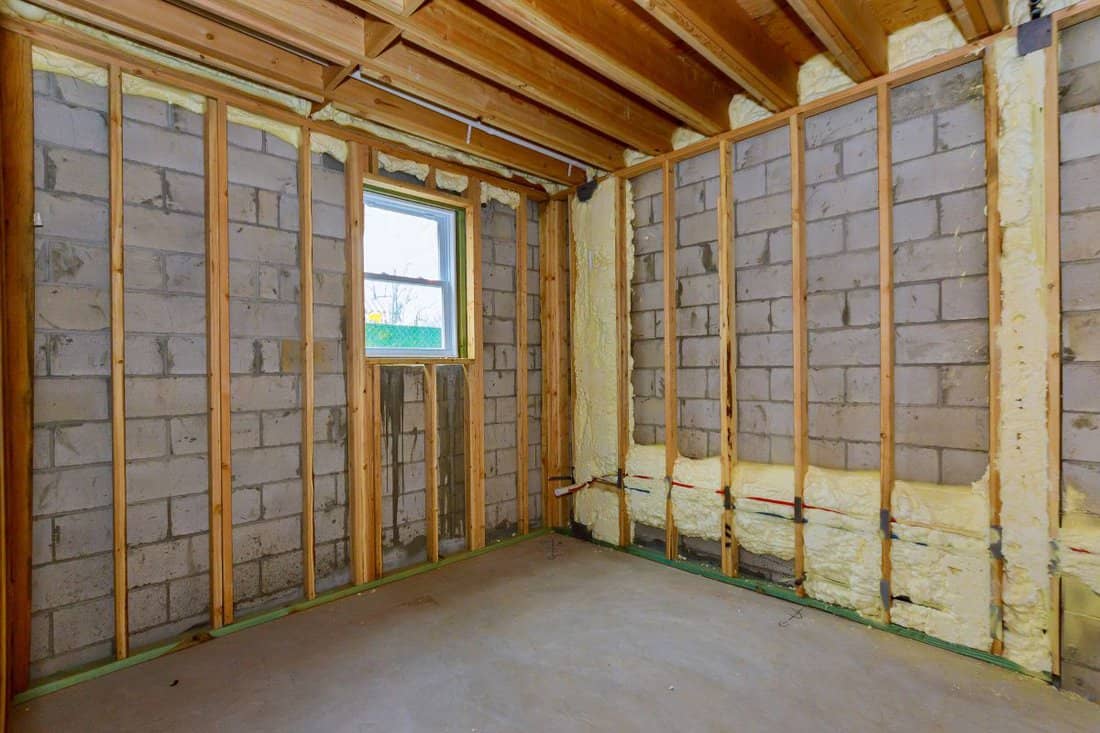
We've covered the 2" x 4" lumber you'll need for the top and bottom plates and studs, along with 2" x 2" boards for soffits. You'll also need wall paneling, such as drywall. You'll need sufficiently rated insulation and construction adhesive, concrete screws, and fasteners that are appropriate for use in treated wood.
Fasteners used in pressure-treated boards must be specially manufactured to withstand the chemicals used to treat the lumber. If the wrong fasteners are used, they will corrode over time. Check which chemicals your lumber is treated with, and find fasteners built for use with them.
Screws such as Deck Plus Treated Wood Screws are a smart choice when securing pressure-treated lumber.
Click here to check out the item on Amazon.
Check your local building codes to see if certain materials or layouts are required for your basement framing. Examples of local building code requirements include higher-rated insulation on concrete walls below a certain grade. Carefully research which unique requirements are written into your state and county building codes.
How Far Should Studs Be From The Basement Wall?
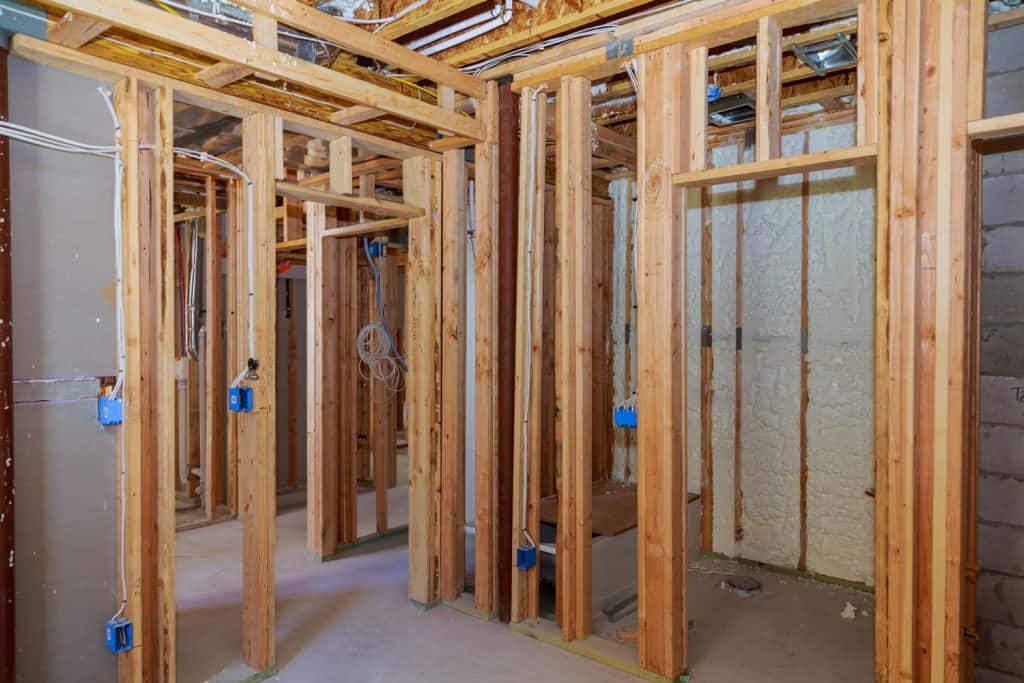
Studs should typically sit at a distance of 16" from the adjacent wall. Then continue placing them at intervals of 16" from one another. This divides evenly into the 48" width of typical sheet goods.
Stack studs beneath floor joists if you plan to run ductwork or plumbing in the walls. It's best practice to stack your framing lumber when possible. This can be helpful when performing electrical or plumbing work on the walls.
Some homeowners advise placing studs at 24" intervals to save on building materials. However, some building codes include tables specifying the required spacing for studs in basement frames. Place studs at 16" intervals unless you've carefully referenced the building codes before deciding otherwise.
What Is The Best Material For Basement Walls?
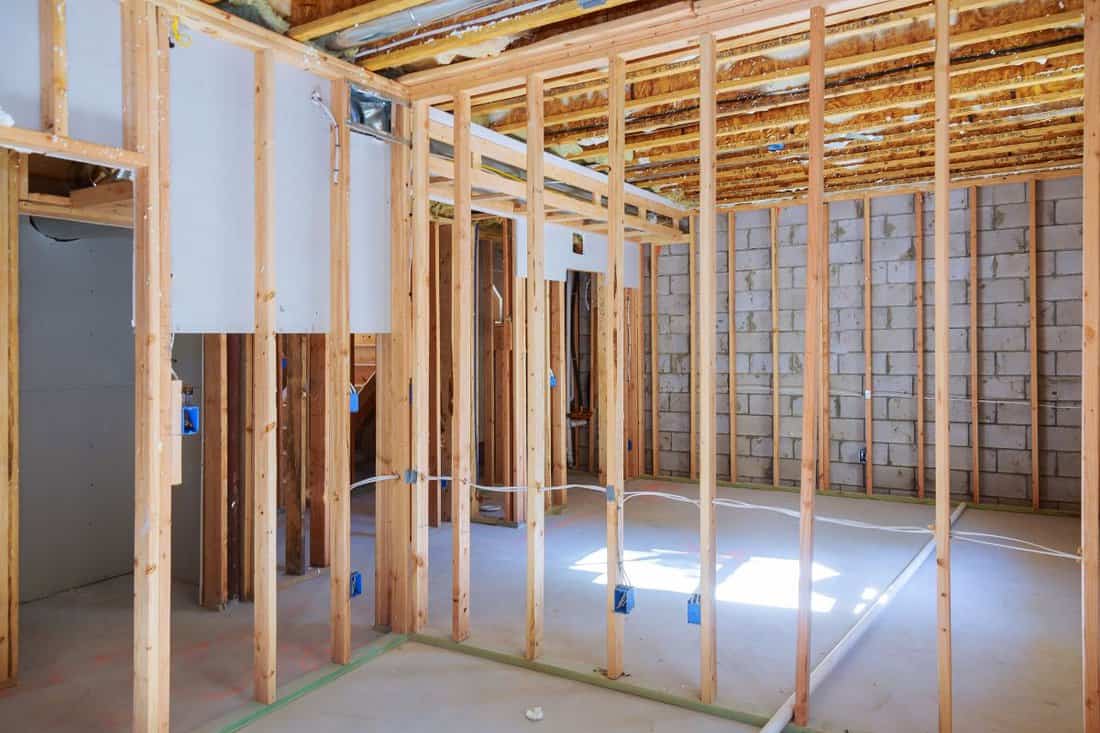
Pre-fabricated wall paneling provides good insulation of noise and heat and can be easier to install than drywall. Look for high-quality paneling with an integrated moisture barrier. You can even find full plastic basement wall panels with built-in systems to drain moisture behind the wall, keeping humidity and water vapor out.
Consider using a rigid foam board for any insulation that contacts concrete walls. These will resist moisture damage better than fiberglass batt insulation. They can even be combined with batt insulation to better retain heat in cold concrete basements.
Don't Feed The Mold!
If you are installing drywall in your basement, be sure to use moisture- and mildew-resistant drywall paneling. Then choose a fiberglass mesh drywall tape to use with your paneling. This is important because the paper in traditional drywall tape acts as a food for mold.
A mesh tape like Duck Brand Fiberglass Tape is the perfect alternative and is also handy for drywall repairs.
Click here to see the product on Amazon.
The Finishing Touches
Use 2" x 4" lumber when framing your basement, and make sure the wood is pressure-treated where it contacts the concrete floor. Use fasteners suitable for treated wood and moisture- and mold-resistant insulation materials. Check your local building code requirements to be sure you're complying with regional building codes.
Consider the design choices in these 11 Stunning Basement Floor Ideas when deciding which materials to use in your finished basement.
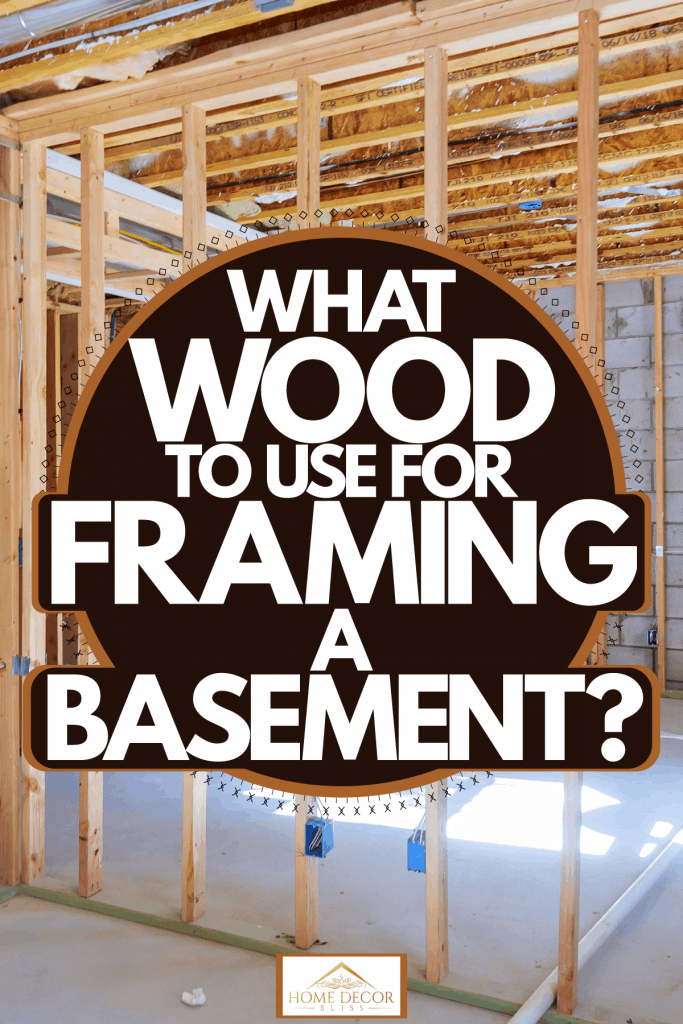



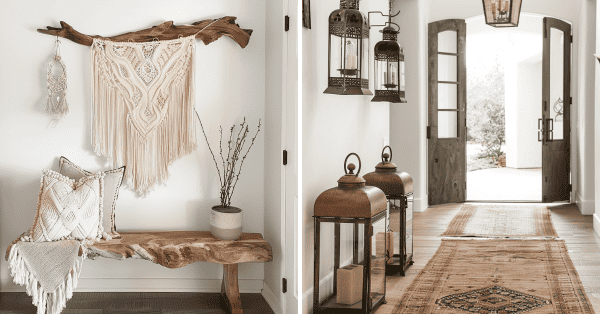
![Epoxyshield vs. Rocksolid: Which is Better? [Pros, Cons & Differences Explained]](https://homedecorbliss.com/wp-content/uploads/2023/08/shutterstock_1764682379-600x400.jpg)
