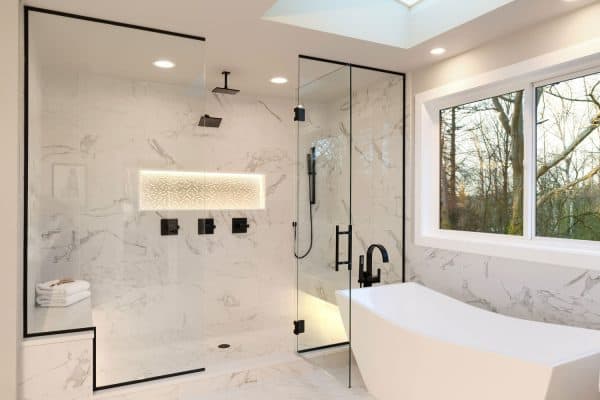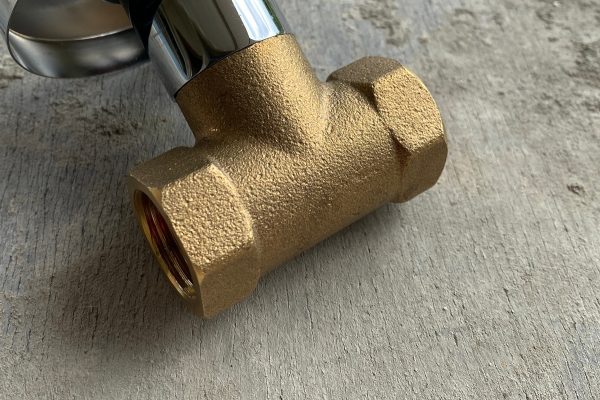In modern home design, the optimal use of space, especially in bathrooms, can make all the difference in functionality and aesthetics.
One question that often arises when planning or renovating a bathroom is the ideal distance between the toilet and the vanity.
This seemingly simple query encompasses not only building codes and ergonomic considerations but also speaks to the overall comfort and feel of the space.
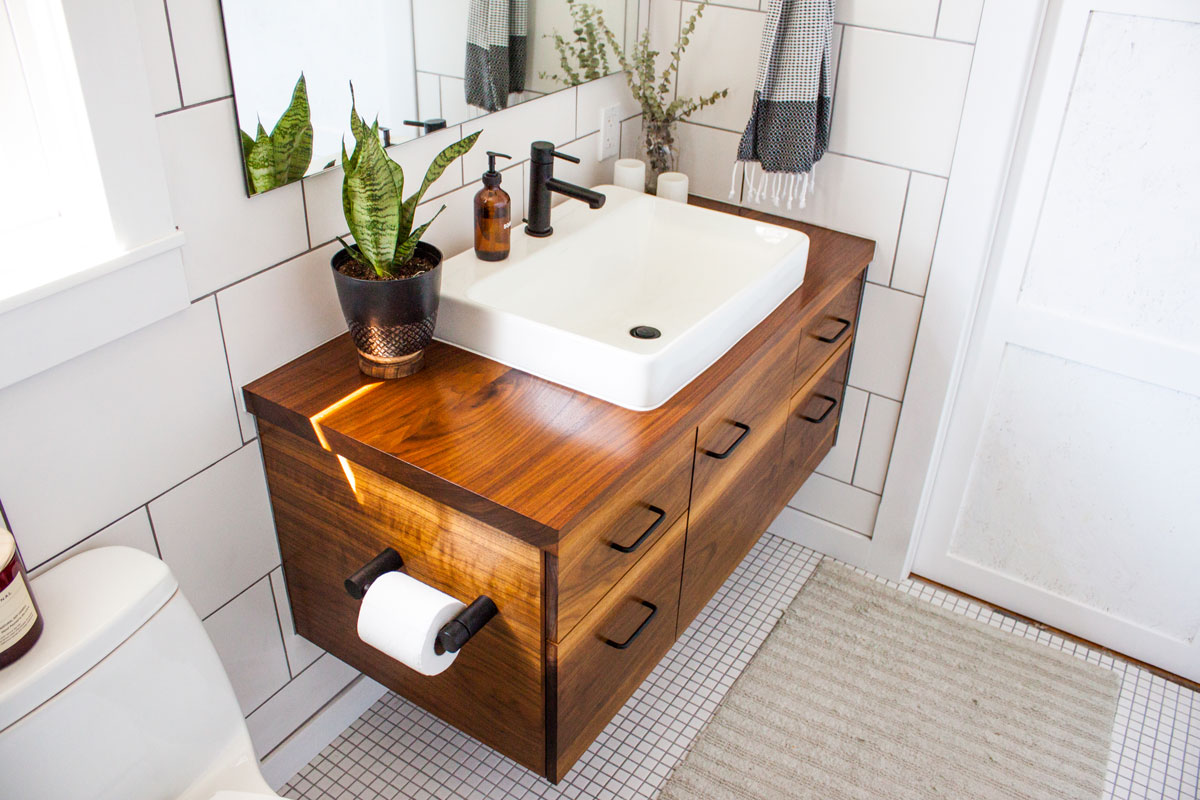
How Much Space Do You Need Between Toilet and Sink?
The recommended space between a toilet and a vanity depends on how they are oriented, type of sink, and size of the room.
There are no strict rules or code to follow, but for the sake of comfort, there should be at least a minimum of 15 inches up to 20 inches (recommended) between the toilet and any sidewall or fixture on either side of the toilet.
This will give you enough elbow room to move around, especially if there are children or elderly using the toilet that needs assistance.
Furthermore, if the vanity is located in front of the sink, there should be a minimum of 21 inches from the front edge of the toilet to the vanity or sink.
Proper Spacing Between Fixtures In Your Bathroom
Earlier we mentioned the recommended distances between the toilet and the vanity or sink.
But there is much more to proper bathroom spacing than just the toilet. Let's take a look at the recommendations for these other elements in your bathroom.
Toilet Paper Holder
The spacing for the toilet paper holder is often overlooked when it comes to the proper spacing.
You'll want to ensure that it is well within reach of anyone using the toilet. Doing so will require a little bit of planning ahead of time.
The National Kitchen and Bathroom Association (NKBA) recommends that it be installed 8 to 12 inches from the front of the bowl.
At this distance, it will easily be within easy reach of virtually anyone who needs it.
The recommendation also includes a minimum height of 26 inches from the floor.
This not only keeps it at a proper height for an easy grab but also keeps it well away from any water that might accidentally accumulate on the bathroom floor. Spills and leaks do happen!
Toilet Inside Of A Compartment
Sometimes a person will want to rebuild a bathroom so that the stool fits inside of its own compartment.
This will allow for privacy while another person might be using the vanity.
If this is the route you go, know that there are minimum space requirements here as well.
The NKBA recommends that a toilet be installed inside a compartment that is 36 inches by 66 inches.
Modern building codes aren't quite as strict, as they will allow a minimum compartment size of 30 inches by 60 inches.
Though, the more room inside a compartment, the better.
Going by the minimum NKBT guidelines will allow for the compartment to be a lot roomier and more comfortable.
Sink Placement From A Wall
When you install your sink or vanity, you will of course need to make sure there is room enough between it and the toilet.
But another consideration is how much space you need between the sink and the walls on either side.
The NKBA strongly recommends that you have a minimum of 20 inches from the center of the sink to the nearest sidewall.
This will leave plenty of space for other non-fixed items like waste-paper baskets.
It will also leave more than enough room for you to properly clean that area.
Space Between Toilet And Shower Or Bathtub
The same minimum spacing recommended between the toilet and a shower or bathtub is 24 inches. However, 30 inches is the recommended distance.
Keeping the space at this minimum distance is a recommended for several reasons.
A toilet can be used more comfortably with this minimum spacing. It also makes it a lot easier to clean the toilet and the floors between it and the shower or bathtub.
This spacing also makes it easier for someone to get in and out of the shower.
With the right amount of spacing, the risk of slipping and falling is also minimized.
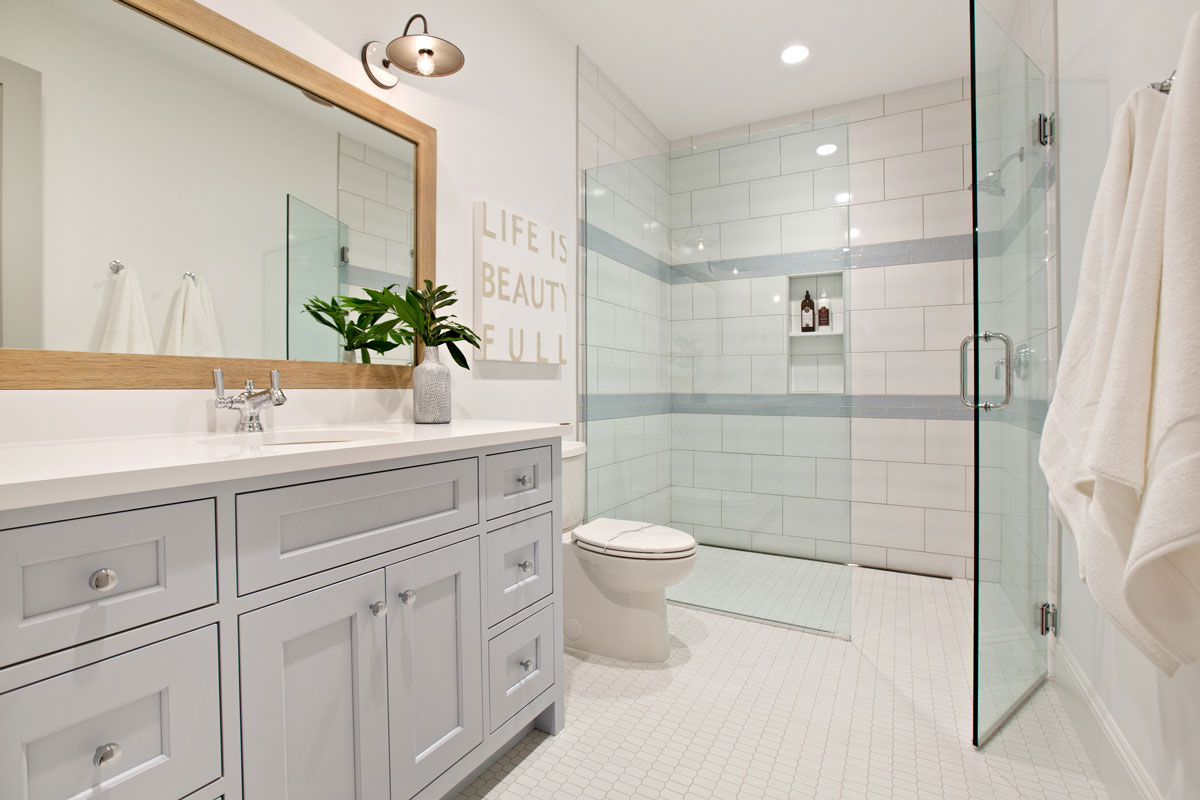
We may include affiliate links and curated AI content to highlight top design styles.
Where Should I Install the Toilet in the Bathroom?
The best place to install a toilet in your bathroom will vary depending on the available space.
If you can, have the toilet face the door instead of the vanity. This will enable someone who might not be as mobile to get on and off the toilet much easier, as there will be more room.
But if your bathroom doesn't have the room to allow for that placement, centering the toilet in front of the vanity is the best space saver.
As long as you are following the minimum spacing requirements, you will be able to do this and still pass the building code.
Does The Vanity Need To Be Flush Against A Wall?
When you are installing your new vanity, you might be wondering how it needs to be placed along the wall.
The NKBA strongly recommends that you only install this fixture flush against the wall. They make this recommendation for two reasons.
The plumbing will come up through the wall behind the vanity. If you set the vanity flush against the wall, you will find that it will be much easier to plumb.
You will need to properly seal it so that no moisture gets in any gaps.
The second reason is for cleaning purposes. A vanity that is not flush against the wall will leave quite a headache for anyone trying to clean behind it.
This allows for mold, mildew, and bacteria to build up, all of which pose some serious health hazards.
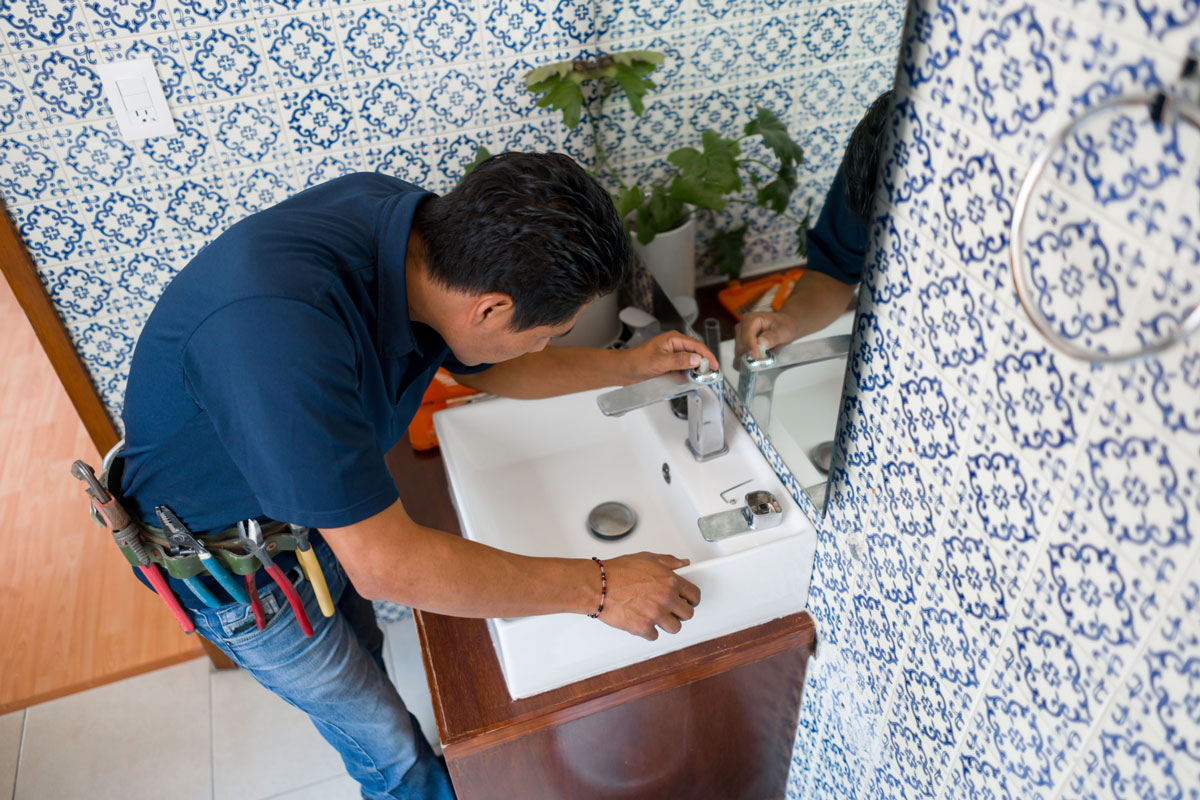
How Much Space Do You Need For A Bathroom?
The amount of space you'll need for a bathroom will depend on the type of bathroom you want.
A half bath will only have a sink and a toilet and requires the least amount of square footage. But if you decide on a full bath, more room will be required.
At the bare minimum, you will need 15 square feet for a half bath. Should you opt for a shower, you will need between 30 and 36 square feet.
Doubling the space of the bathroom will allow for enough room for a 3/4 bathroom, but you'll need more than that for a full bath.
The full bath is going to need a minimum of 40 square feet. This is with standard fixtures, of course.
If you choose a double sink or a jetted tub, this will require more square footage.
The Space Between
Ideally, the minimum spacing requirements for all fixtures when remodeling your bathroom should be followed.
Otherwise, it will make for an uncomfortable and unsafe experiences, and will be harder to keep the bathroom clean.
Be sure to measure out the room carefully so that you can get the bathroom you desire, all the while keeping within NKBA recommendations.
We hope this post answered all of your questions. For additional information, we recommend reading the following posts:
Should A Toilet Flange Go On Top Of The Tile Or Be Flush With The Floor?

![Marble walled shower wall, 5 Best Types Of Shower Wall Panels To Consider For Your Bathroom Renovation [The Ultimate Guide]](https://homedecorbliss.com/wp-content/uploads/2023/07/shutterstock_2138160219-600x400.jpg)
