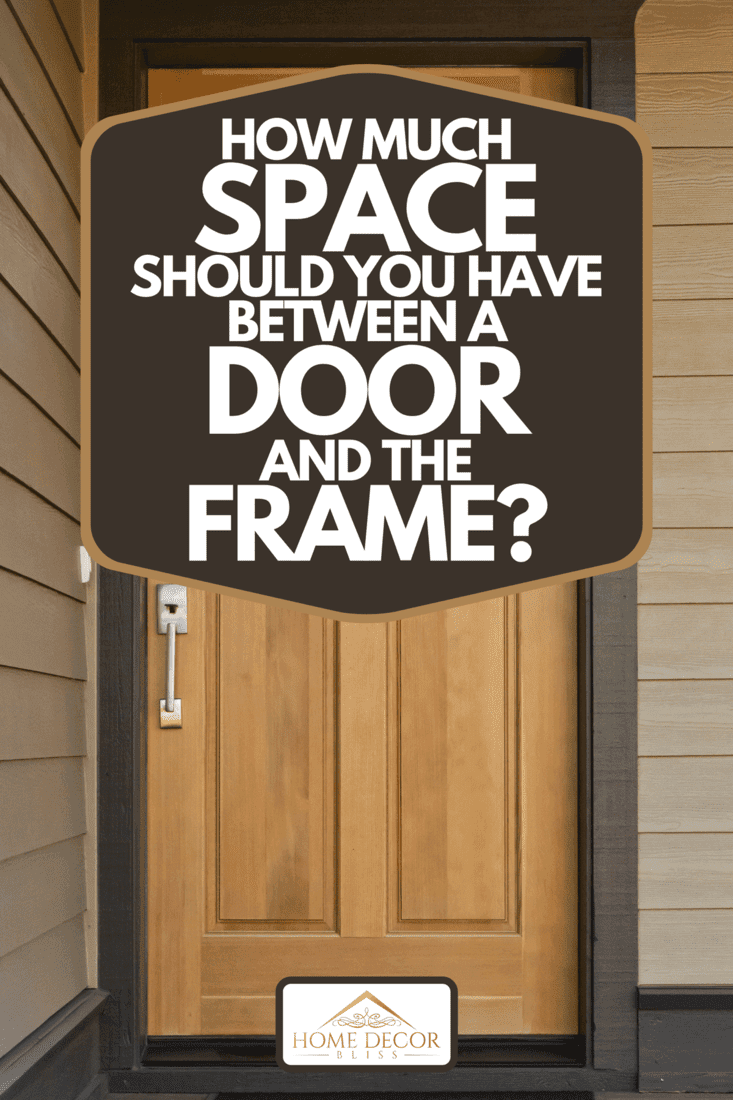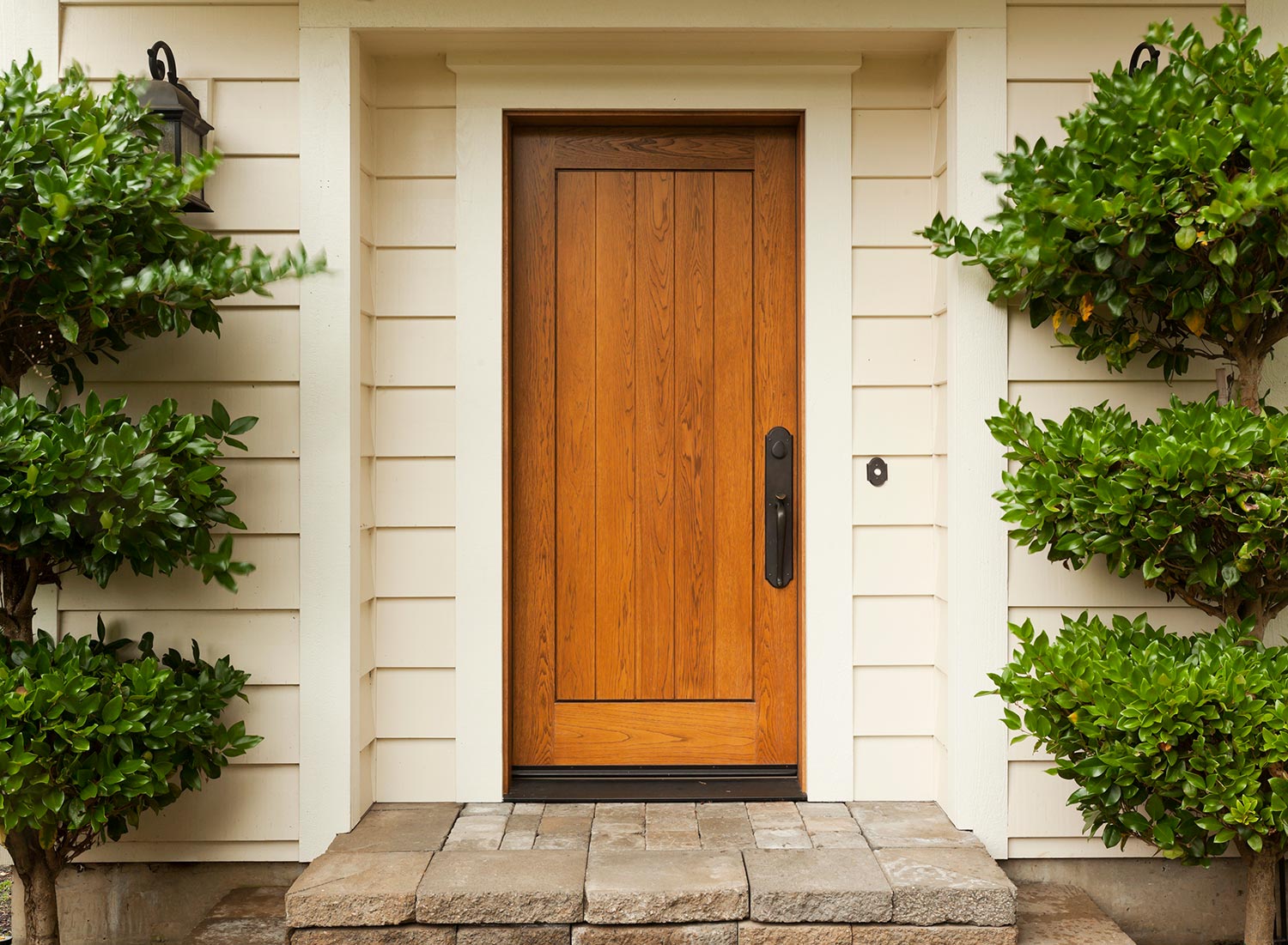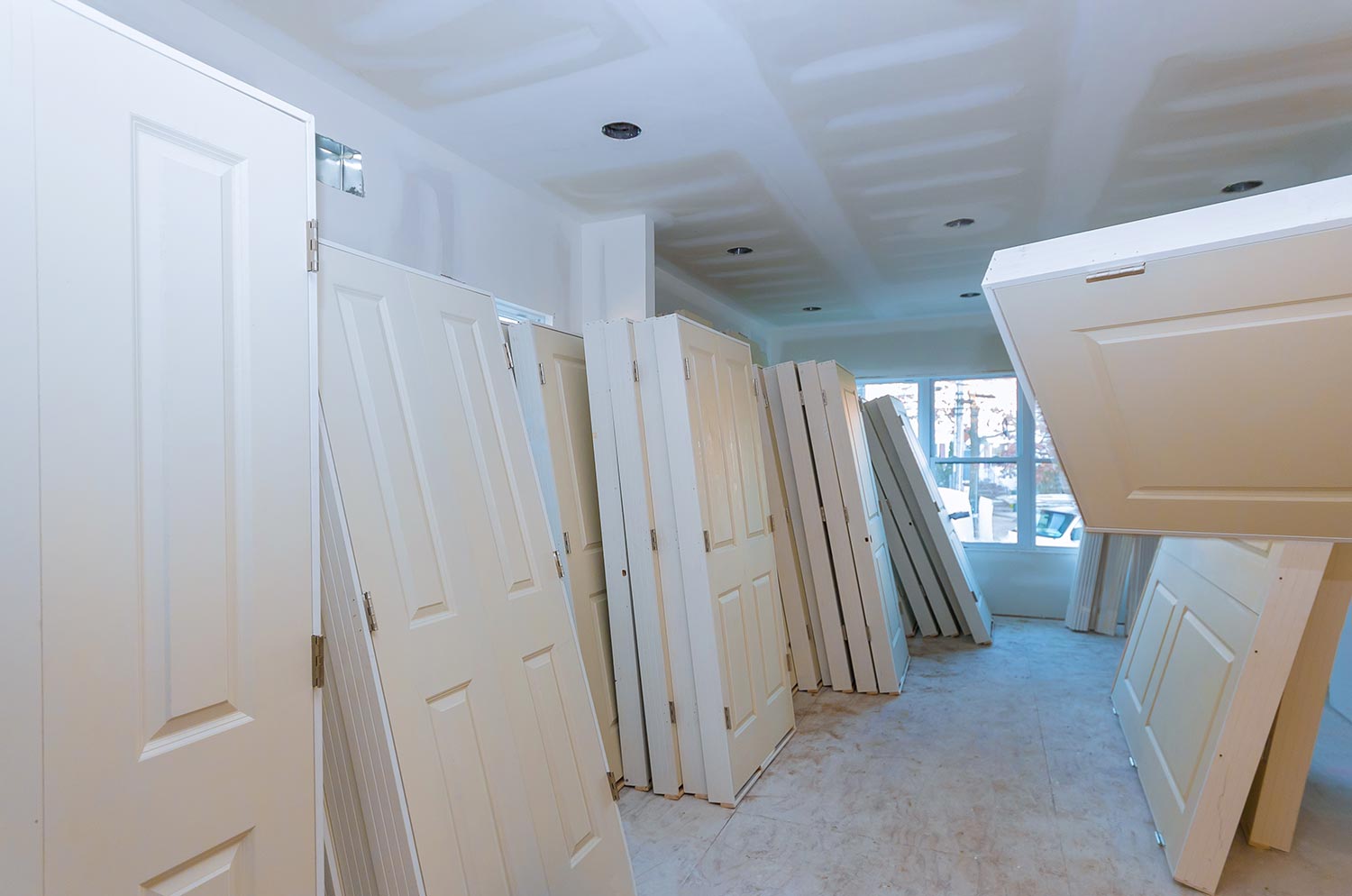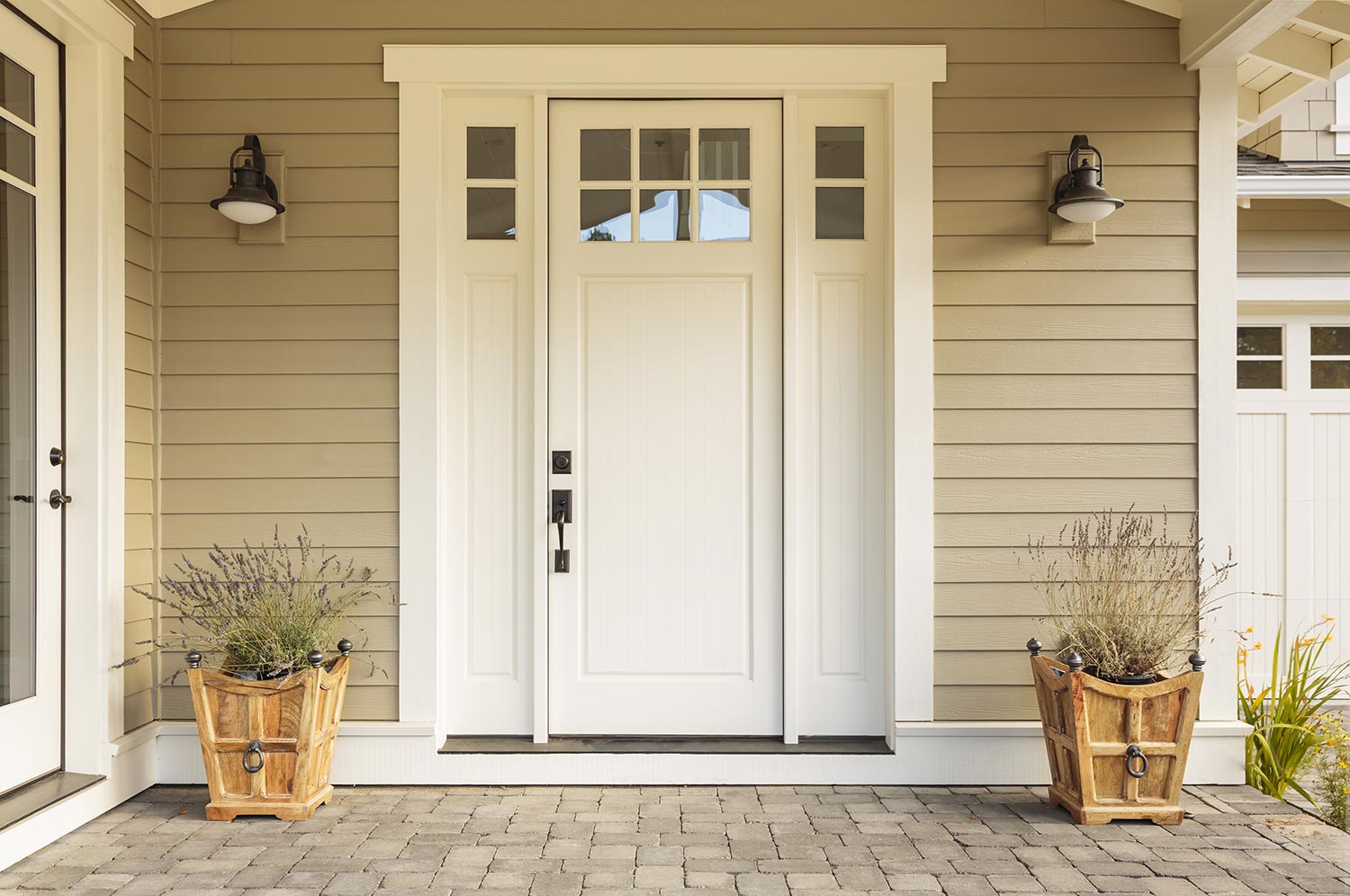Are you preparing to install a new door and need to make sure you do it right? Do you need help measuring your door opening? If so, you've come to the right place. We've pulled our resources together to create this guide with all the information you need to hang a door all in one place.
Both interior and exterior doors need a 1/8-inch gap on each side and at the top.
You're probably wondering what the other spacing requirements for doors are. Or what the differences between pre-hung and slab doors are. To learn everything you need to know about doors, keep reading!

What is the Gap Between Door and Frame Called?
The gaps between the door and the frame on each side, collectively, are called stile clearances.
The top gap is called the head clearance or reveal, and the bottom gap is simply the bottom clearance. It's good to know this terminology if you need to discuss door-related issues as you complete your project. We'll use these terms throughout the post to help you familiarize yourself with them.
How Much Clearance Between Door and Frame?

We may include affiliate links and curated AI content to highlight top design styles.
We have already established that the stile and top clearance for both interior and exterior doors are 1/8-inch gaps, but bottom clearances differ depending on the door type.
- Interior doors can have a bottom clearance between 1/2-inch and 3/4-inch, depending on the height of your flooring.
- Exterior doors should not have a bottom clearance, and when closed, there should be no gaps that would allow air through.
Gap Tolerances Around Interior Doors
Gap tolerance is another term for the clearances between the door and frame. Interior door dimensions remain the same of 1/8-inch around the sides and top and 1/2-inch to 3/4-inch at the bottom. This terminology is helpful for your project specifics.
What is the Difference Between Pre-hung and Slab Doors?
Pre-hung doors come on a new jamb or frame. This single unit is then inserted into the rough opening for your door, typically 2x4 or 2x6 framing. A door slab is just the door itself, inserted into an already existing jamb.
Pre-hung doors tend to be a little easier to install than slabs because you need to simply secure the jamb into the opening. Installing slab doors requires precise measurements, handle boring, and hinge cutting, which can get more complex and all need to be exact.
What is the Standard Door Size?
The standard size for an exterior door slab is 36-inches wide by 80-inches long. Most interior doors range between 28-inches and 32-inches wide by 80-inches tall. These sizes can vary greatly, and many door companies make custom-size doors for this reason.
What is the Difference Between a Finished Opening and a Rough Opening?
A finished opening is an opening that already has a jamb or frame. Install a door slab into a finished opening.
A rough opening is an opening that does not have a jamb or frame in it, so the 2x4 or 2x6 framing of the house would be exposed. This type of opening calls for a pre-hung door unit.
Dimensions of Rough Vs. Finished Openings
A finished opening should be 1/8-inch larger along the sides and top than the door slab that goes into it. It will require a 1/2-inch to 3/4-inch gap at the bottom.
A rough opening is normally 2 or 3 inches wider and about 2 or 2-1/2 inches taller than the door slab size to accommodate the jamb and clearances. Measurements are extremely important; if you are not confident using a tape measure, hire a professional, or ask a handy friend for help.
How To Measure a Door Slab?

If you are replacing an existing door that fits perfectly into its opening, you can measure the door slab. The process of measuring the door slab is pretty straightforward. Measure the width and height of the door; these are the measurements you will use to purchase the replacement.
Measuring a Finished Opening
If you already have a door jamb in place, but there is no door in it, you will need to measure the finished opening. This is a pretty easy task, just make sure to measure exactly where the door will hang inside the opening. Here's a quick guide to measuring and a video to help you along:
- Measure the width of the opening in two places: near the top and near the bottom. This will tell you if the opening is square. If you come up with two different width measurements, use the smaller of the two.
- Measure the height of the opening in two places: on the right and left sides. If you come up with two different measurements, use the smaller of the two.
- Subtract a 1/4-inch of width and 1/2-inch of height from your measurements. This will be the door slab size.
- If your opening is not square, you may need to shave the door slab down slightly to fit the opening properly.
Measuring a Rough Opening
To measure your rough opening, measure the opening created by the 2x4 or 2x6 house framing. This is easiest to do if there is no door unit in place. If the door is hung, measure without removing the entire door and jamb by taking the interior molding off and exposing the framing. Here's a step-by-step guide and a video to help you out:
- Measure the width of the opening in three places: the top, the middle, and the bottom. This will tell you if the opening is square. If you come up with different width measurements, use the smallest.
- Measure the height of the opening in three places as well: the right, the center, and the left sides of the opening. If you come up with different measurements, use the smallest.
- Subtract 1-1/2 inches from the width and an inch from the height of your measurements to find the pre-hung unit size you need for your opening.
- To find your jamb width, measure the depth of your rough opening. Standard sizes are 4-9/16inches for 2x4 framing and 6-9/16 inches for 2x6 homes.
What is the Difference Between Interior and Exterior Doors?

Interior doors aren't made to hold up to the elements; they perform best in sheltered and controlled environments. Exterior doors are built to withstand harsh weather. They are made with insulated glass, and they're thicker than most interior doors to help maintain indoor temperatures.
Pre-hung exterior doors will also come with weather stripping and a threshold. Pre-hung interior doors do not.
Do I Need a Professional?

It depends on the tools you have and your confidence in your own capabilities. If you do not trust yourself to measure exact dimensions or lack the tools required to install hinges, you may want to contact a professional for assistance.
Installation can get complicated if you have a large entry unit with sidelights or transom, so a professional may be best for larger jobs.
This set will help make the installation process a breeze. Click here to see it on Amazon.
Unlocking New Doors
Now that you know all the specifics of door measurements and types, you can topple your latest project with ease. Use caution when handling large objects and power tools, and don't forget to have fun along the way. Remember, always measure twice and cut once!
If you want to read more about installing a new door, you should take a look at our article "Should The Doorbell Be On The Left Or Right?"
After you get your new door installed it's time to start thinking about how to finish it, read our article "Should Interior Doors Be The Same Color As The Walls?" for some great ideas.




