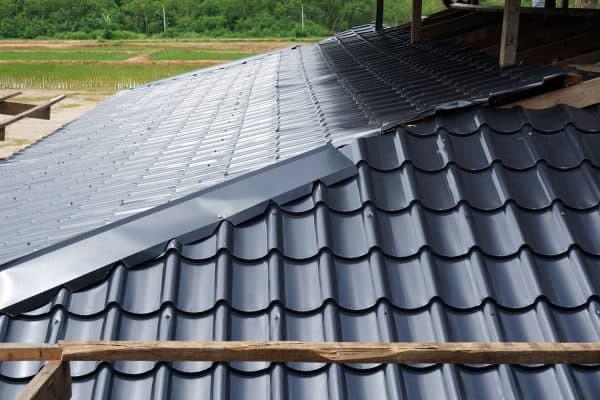The ranch-style house is always near or at the top of sales in the United States. Ranches originated out west in the 1920s with what is called the Spanish Colonial style. By the 1950s, nine out of every ten houses sold was a ranch. Today ranches are usually one of the top three homes sold along with two-story Colonials and condominium townhomes.
What makes a home a ranch house? Out west, where the days are often long and the sun is hot, the ranch houses developed as single-story homes with long roofs with extended eaves. The homes are "U" or "L" shaped or rectangular. As they exploded in popularity in the 1950s, they often had open floor plans, one- or two-car garages, large windows, and a sliding glass door leading to an extended patio in the back.
Ranches remain popular for their open floor plans and their single story - which is easier to navigate as people age. Older ranches also tend to be more affordable than two-story Colonials in many communities. New build ranches have many flourishes like exposed wood beams, large great rooms, and well-designed kitchens with eat-at islands, making them quite popular as developers build new neighborhoods.
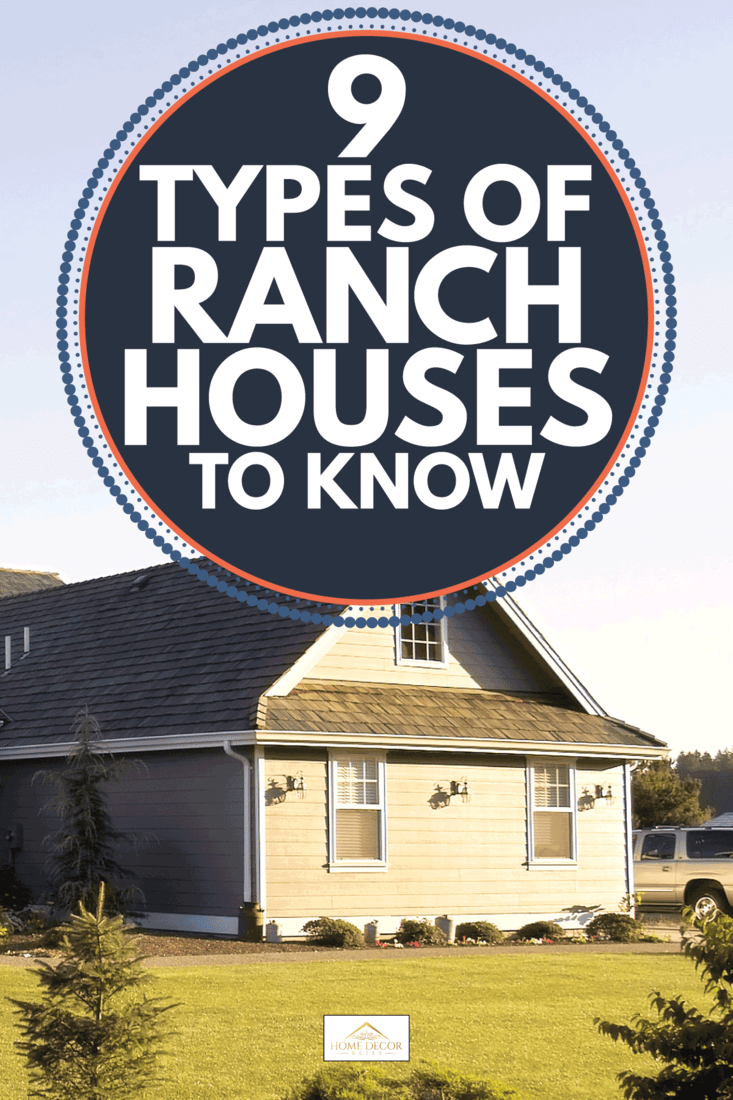
The Variety Of Ranch Designs
Ranches have a variety of designs:
- The California Ranch
- The Modern Ranch
- Craftsman Ranch
- The Estate Ranch
- The Suburban Ranch
- The Split-Level Ranch
- The Raised Ranch
- The Storybook Ranch
- Modern Farmhouse
Below, we'll discuss each of these nine types with their advantages and some potential disadvantages. Keep reading and you may find the perfect ranch design for your next home!
1. The California Ranch
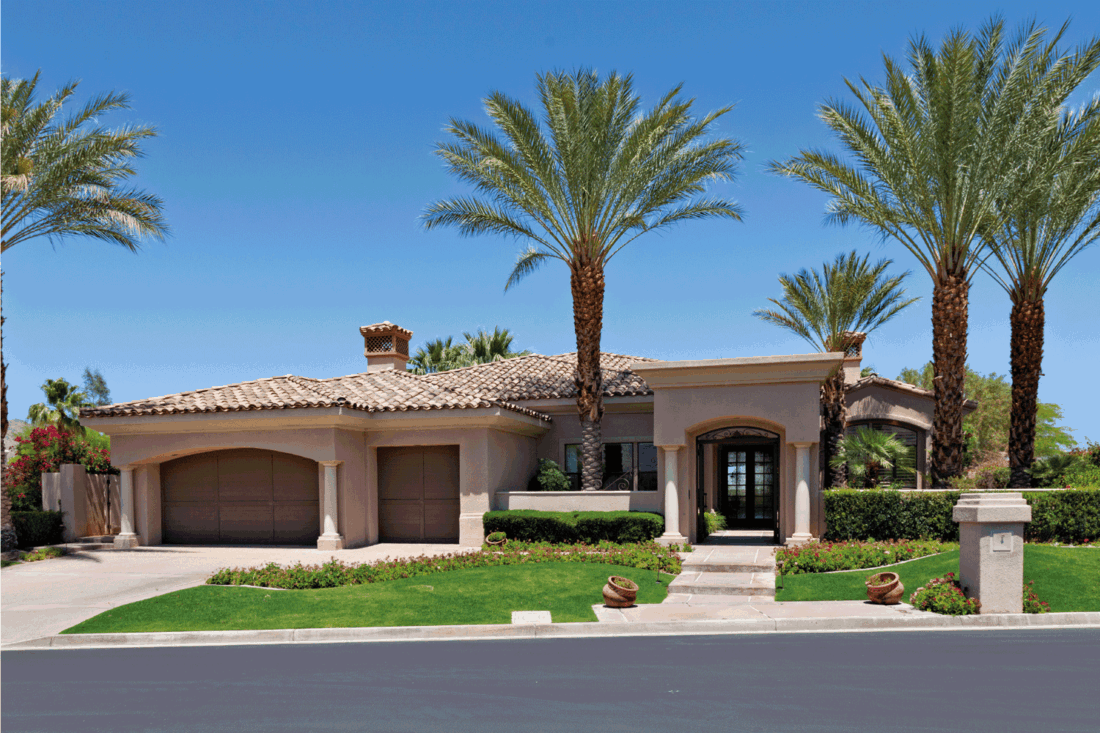
We may include affiliate links and curated AI content to highlight top design styles.
This Spanish Colonial-designed ranch is built low with a sprawling style. Architect Clifford May originated this design for many homes in San Diego and Los Angeles during the 1930s. May never attended architecture school and has said that he could not draw well. He had the vision to integrate the house with its setting with lots of windows, including floor-to-ceiling designs. After World War II, entire communities grew with his designed ranches.
The California ranch is sometimes called a rambler within these communities. They have an open floor plan and are often "U" or "L" shaped. They usually have big patios or decks off the back.
Modern California ranches are usually designed with wood, stucco, or stone exteriors that seek to blend the home into its surroundings with a heavy nature theme. The nature theme often continues inside with exposed wood beams, high ceilings, and lots of windows, especially off the great room.
Advantages and Disadvantages to the California Ranch
The California Ranches are popular for their inherent style. The homes often feel like they are sprawling inside, feeling bigger than their actual square footage. Their expansive open floor plans with large windows have great rooms that flow out to the patio or deck, making it feel like the home has even more living space. Newer California ranches may have three-car garages.
California ranches can be more expensive to buy or build. The sprawling floor plan takes more land. They are often found in places with nice views, which can cost more. Using natural building materials like stone, log beams, granite or quartz countertops, and expansive windows can drive the costs higher.
2. The Modern Ranch
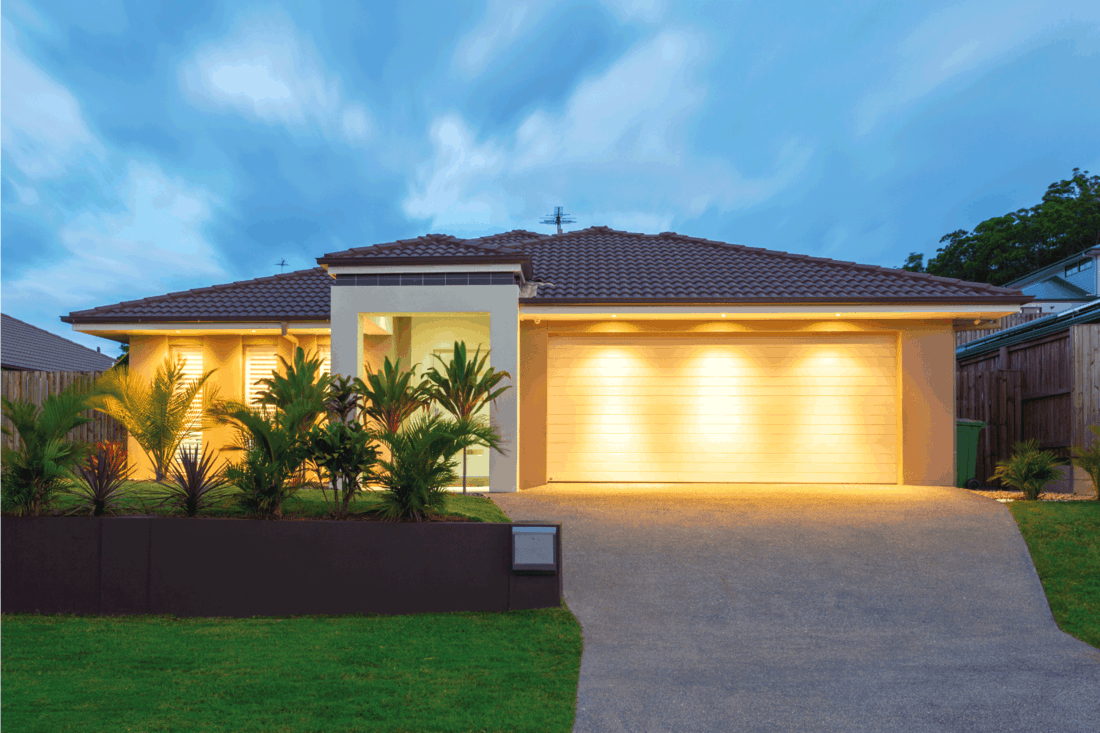 The Modern Ranch home is similar to the California Ranch home in that both use a lot of natural building materials like stone, exposed wood, and large windows. It does not carry over a Spanish Colonial look. Many modern ranches are called California ranches simply if they are found in Arizona, New Mexico, or California.
The Modern Ranch home is similar to the California Ranch home in that both use a lot of natural building materials like stone, exposed wood, and large windows. It does not carry over a Spanish Colonial look. Many modern ranches are called California ranches simply if they are found in Arizona, New Mexico, or California.
Advantages and Disadvantages of the Modern Ranch
Newly built Modern ranches have a distinctive look that conveys welcome and family orientation. During the 1990s into the 2000s, the Modern ranch was one of the most popular new home designs. These homes have well-designed kitchens with large stainless steel refrigerators, cooktops built into a kitchen island, seating on the island with easy visuals across the open floor plan to the great room, and possibly a formal dining area.
These Modern ranches often have a beautifully appointed en-suite bathroom off of the master with a separate toilet area in the bathroom. Sometimes they have a separate shower from a larger jet tub.
The disadvantages to the Modern ranch, like the California ranch, root out how popular the homes are for families and older adults seeking a quality home on one single level. The high-end finishes, exposed wood, and great locations also drive up the prices.
3. The Estate Ranch
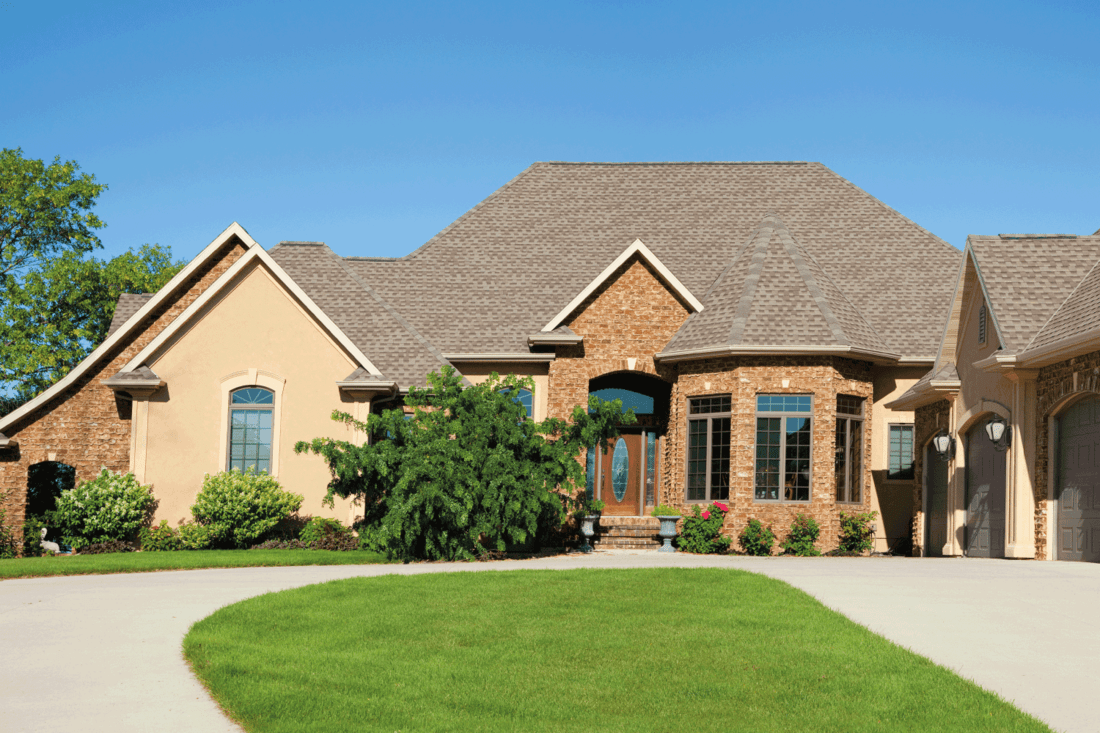 The Estate Ranch is essentially a California or Modern ranch on a large piece of property with a large lawn leading up to the house. Estate ranches are often found on lakes or with nearby barns and fenced land for horses. They usually have everything like the Modern ranch.
The Estate Ranch is essentially a California or Modern ranch on a large piece of property with a large lawn leading up to the house. Estate ranches are often found on lakes or with nearby barns and fenced land for horses. They usually have everything like the Modern ranch.
They may have a circular driveway leading to the garage and then around to the prominent front entrance with its double doors. The roof might extend over a stone patio in this front entrance.
Advantages and Disadvantages of the Estate Ranch
If you love entertaining, then this is the home design for you. They often have an open foyer inside the front doors with separate spaces off the foyer for a formal dining room, library, or both. The great room usually has floor-to-ceiling windows.
These homes often have three to four bedrooms in addition to the master. Most bedrooms will have en-suite bathrooms and walk-in closets. They usually have a separate laundry room, possibly with a built-in desk, safe, and/or filing cabinet. At the opposite end of the bedrooms, the homes usually have a family or game room with comfortable seating around a large flat-screen television.
The large size of the Estate Ranch is also the main disadvantage both in space and cost. Even for a family that can afford the big Estate Ranch, they may prefer a neighborhood setting with other families. These homes also necessarily require a lot of home and property maintenance for the lawn, landscape needs, and interior cleaning. These are big homes that need care.
4. The Craftsman Ranch
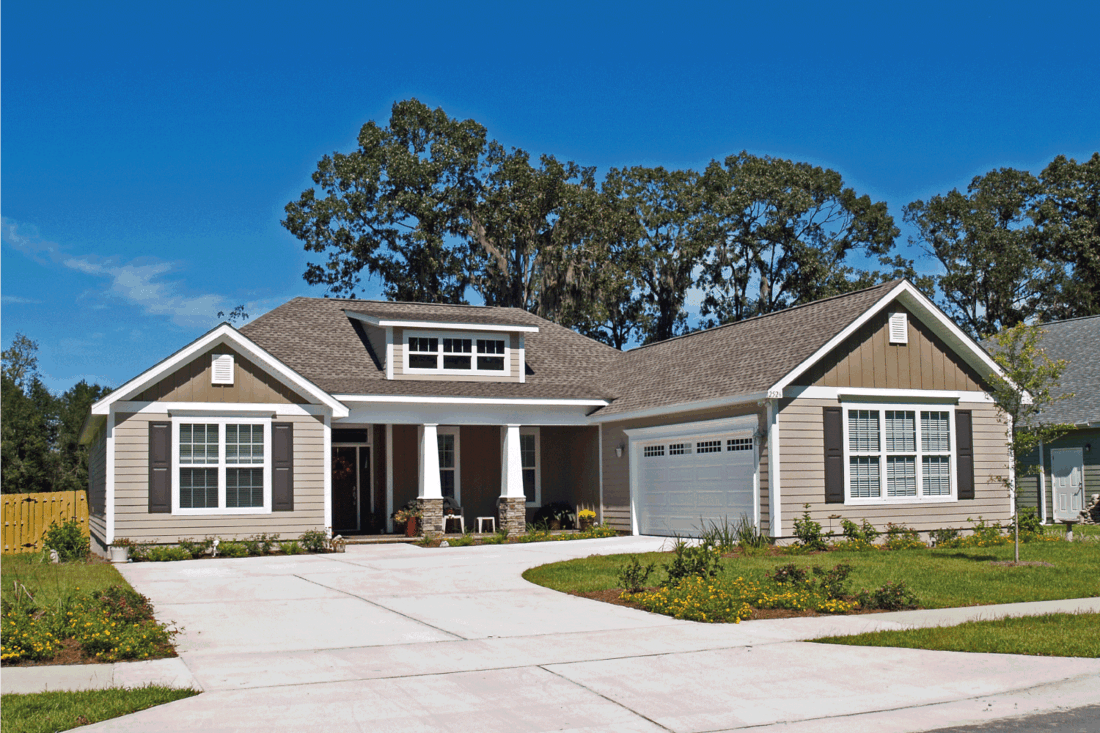
These ranches often use stone and exposed wood beam exteriors, including roofing over the front door, and may have an entire covered front porch. Inside, the home has decorative metal brackets, more exposed wood rafters, and lots of finishes that look handcrafted.
The Advantages and Disadvantages
The Craftsman style continues to be quite popular in architecture and interior design circles. These ranches look timeless, but this also means they are often in demand and pricey. Craftsman furniture can also be expensive, so keeping the style inside can drive up the home costs.
5. The Suburban Ranch
 The Suburban Ranch is a modified rectangle version of Clifford May's original "L" shaped post-World War II ranch. In many communities, they were the whole suburban neighborhood, all essentially the same, built on a concrete slab, with brick exteriors, without a garage, and with a simple poured concrete patio.
The Suburban Ranch is a modified rectangle version of Clifford May's original "L" shaped post-World War II ranch. In many communities, they were the whole suburban neighborhood, all essentially the same, built on a concrete slab, with brick exteriors, without a garage, and with a simple poured concrete patio.
Some homeowners might have chosen an upgraded floor plan with a one-car garage, or a detached two-car garage, a decorative patio, or a partial basement. In the 1960s and 1970s, the basement and an attached two-car garage became more popular in a suburban ranch.
Advantages and Disadvantages of the Suburban Ranch
Suburban ranches are still made today, most with a two-car garage and unfinished basements. The simple design with functional finishes keeps this ranch more affordable. The single level with an open floor plan is popular as a downsizing home or as a starter home.
All the things that make suburban ranches great homes can also be seen as disadvantages if you want more space, more high-end finishes, a bigger garage space, or more bedrooms for your parent to live with you. Suburban ranches often have smaller bathrooms, and early ones might not have had an en suite bathroom off of the master.
6. The Split-Level Ranch
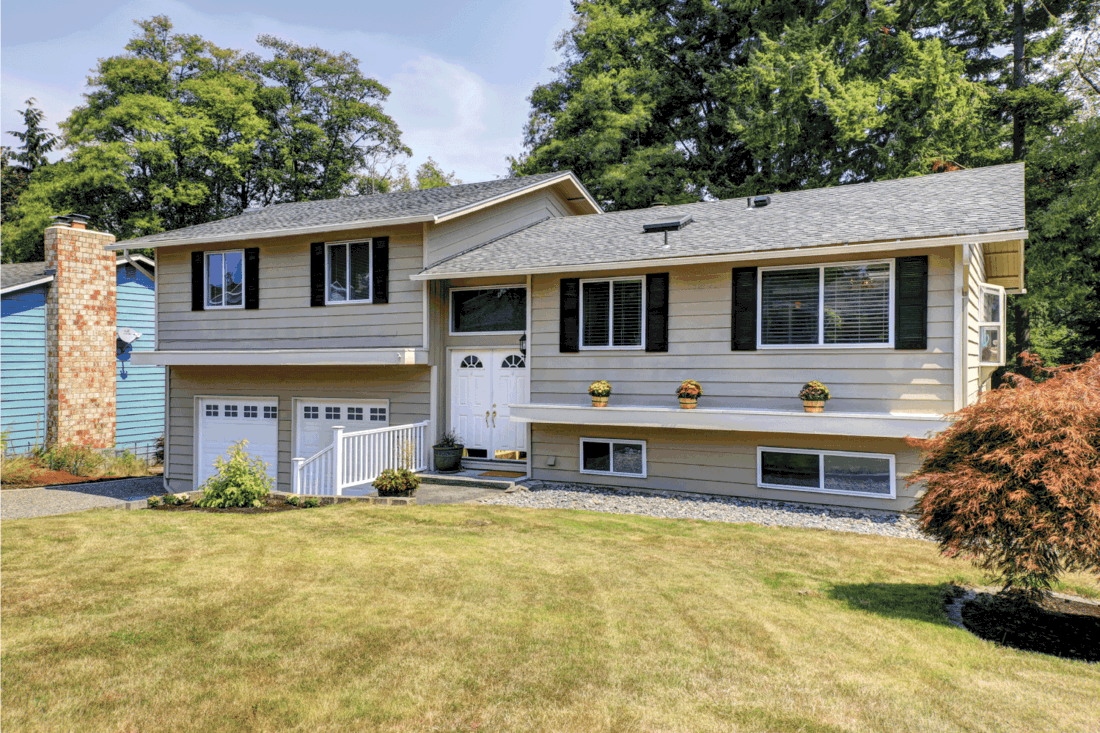 The Split-Level Ranch may look like a Suburban Ranch from the street, but you are in the living room with the kitchen and dining area straight ahead when you come in the front door. This is one large space. These homes grew in popularity in the 1970s as The Brady Bunch TV show depicted such a home as a great place to raise a family.
The Split-Level Ranch may look like a Suburban Ranch from the street, but you are in the living room with the kitchen and dining area straight ahead when you come in the front door. This is one large space. These homes grew in popularity in the 1970s as The Brady Bunch TV show depicted such a home as a great place to raise a family.
The other third of the home space will have half stairs leading to the bedrooms and half stairs leading down to additional living space, which often includes the laundry and storage. Some homes have a garage on this lower level. Others do not have a garage at all.
Advantages and Disadvantages of the Split-Level Ranch
The key advantage to this home is that more living space could be packed into a smaller footprint, increasing the value of the home for the cost. People like the compact feel of the home. At the same time, others find the compactness a negative. And some people find all the stairs difficult.
7. The Raised Ranch
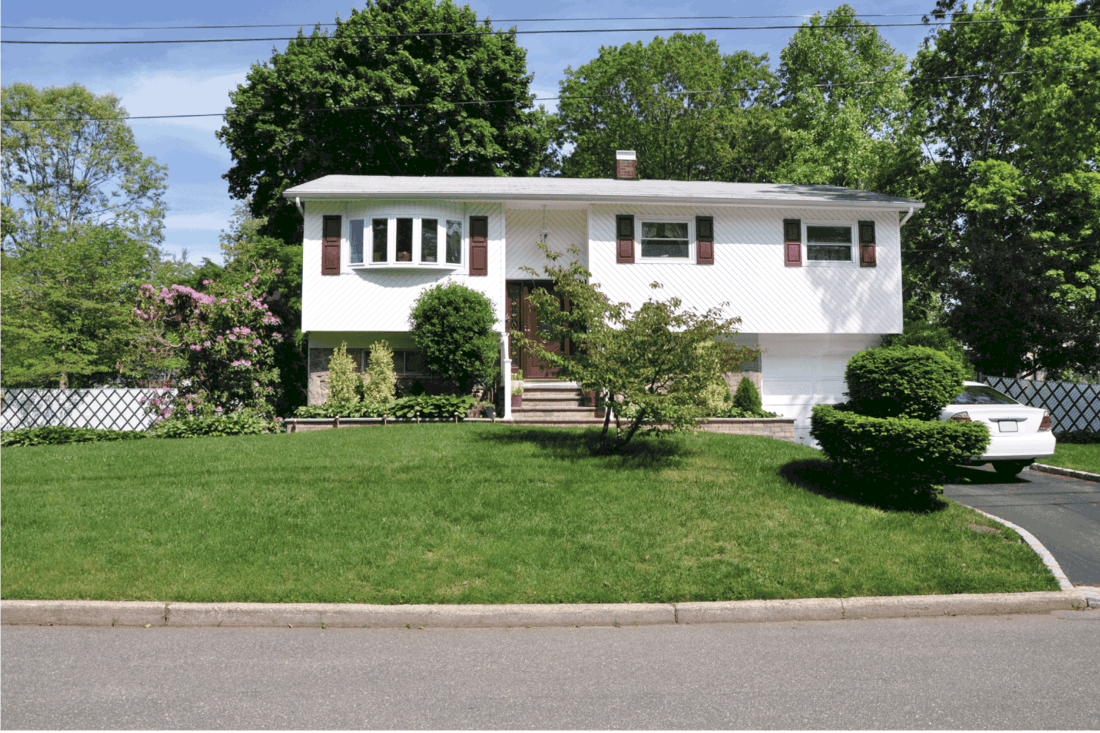 The Raised Ranch is a cousin of the Split-Level Ranch, but it has two levels, not the Split-Level's three. Instead of walking into the main living area, you enter into a foyer with stairs leading up to the main living area or down to the garage, laundry, storage, workspaces.
The Raised Ranch is a cousin of the Split-Level Ranch, but it has two levels, not the Split-Level's three. Instead of walking into the main living area, you enter into a foyer with stairs leading up to the main living area or down to the garage, laundry, storage, workspaces.
Advantages and Disadvantages of the Raised Ranch
With only two levels, the Raised Ranch has fewer stairs than the Split-Level. The footprint is compact, keeping costs lower. All the living spaces are on the higher floor giving good sightlines and a more spacious feeling. The disadvantages are the same as the Split-Level; too compact and too many stairs.
8. The Storybook Ranch
Another cousin of the Suburban Ranch is the Storybook Ranch with its rustic-looking wood-shake shingles, special windows, often circular, in the hallway from the attached garage, and the asymmetrical front with the living room's facade possibly extended out from the footprint of the home. The roof is usually gabled over the living room.
Advantages and Disadvantages of the Storybook Ranch
The Storybook Ranch looks adorable and with an open floor plan. All the bedrooms off of a hallway from the living room give the home a comfortable feeling. But the special storybook touches like the wood-shake shingles, the different shaped windows, and the facade extension bring extra maintenance concerns, especially concerning possible water leakage. The homes can go from cute to shabby quickly.
9. The Farmhouse Ranch
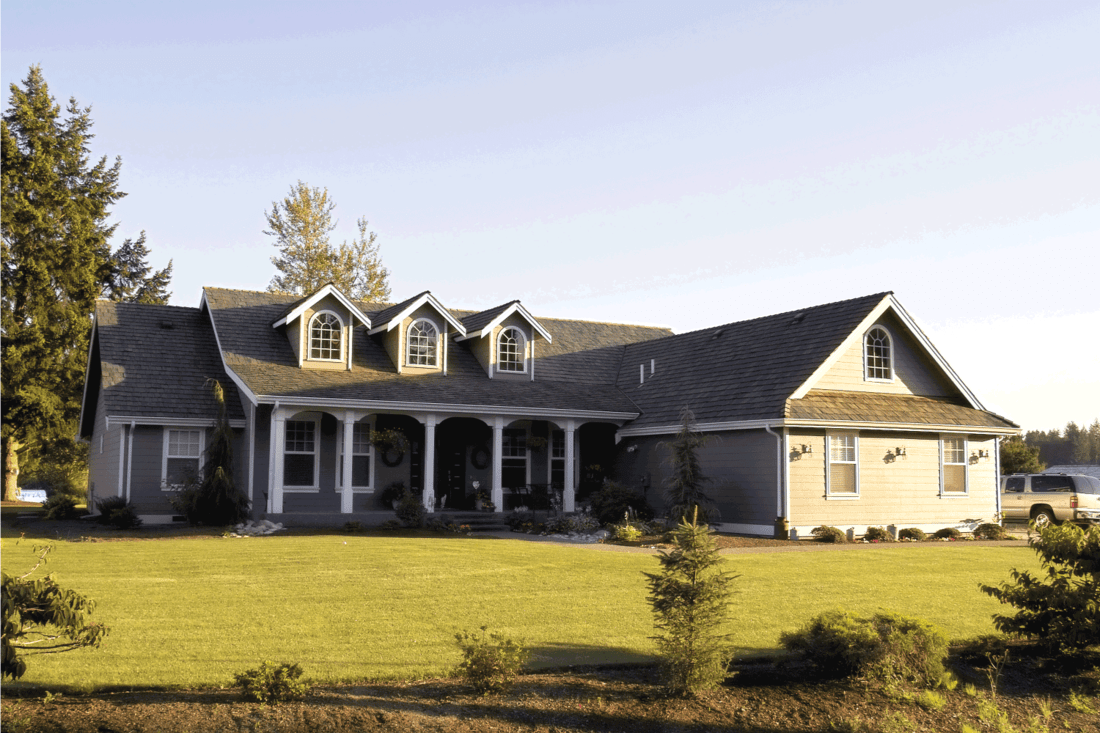 A popular ranch in new subdivisions with larger lots is the Farmhouse Ranch. These have an open floor plan with big rear windows leading to the outdoor deck or patio living spaces. The homes have vertical wood siding and/or brick exterior walls with a rustic vibe along with long-covered front porches. Cape cod windows on a possible second floor complete the look.
A popular ranch in new subdivisions with larger lots is the Farmhouse Ranch. These have an open floor plan with big rear windows leading to the outdoor deck or patio living spaces. The homes have vertical wood siding and/or brick exterior walls with a rustic vibe along with long-covered front porches. Cape cod windows on a possible second floor complete the look.
Advantages and Disadvantages of the Farmhouse Ranch
The Farmhouse ranch usually sits on a good-sized lot and has lots of upgrades like the Estate Ranch. The homes feel welcoming. Inside they have great space for entertaining big family gatherings or when all the college kids and friends gather together. These advantages are also the disadvantages as the homes are more expensive and can feel big and empty when parents are empty-nesting.
Summary
Since the creation of the original post-war California Ranch, designers have created a variety of ranch-style homes to satisfy homeowners. The ranch's simplicity, open floor plan, big windows, and open floor plan are timeless designs that keep the homes popular. You are sure to find the right ranch-style home for you and your family!

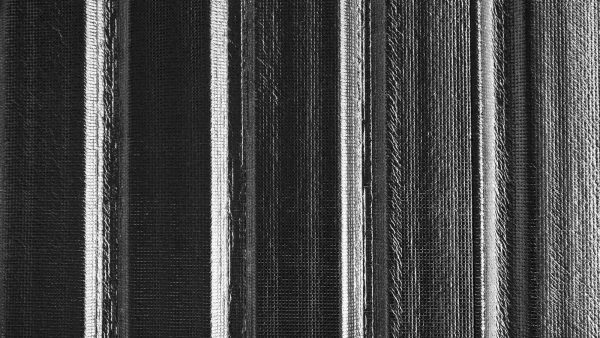
![Get Your Roof Ready: How to Apply Aluminum Roof Coating [Step by Step Guide]](https://homedecorbliss.com/wp-content/uploads/2023/08/shutterstock_1624204837-600x400.jpg)
